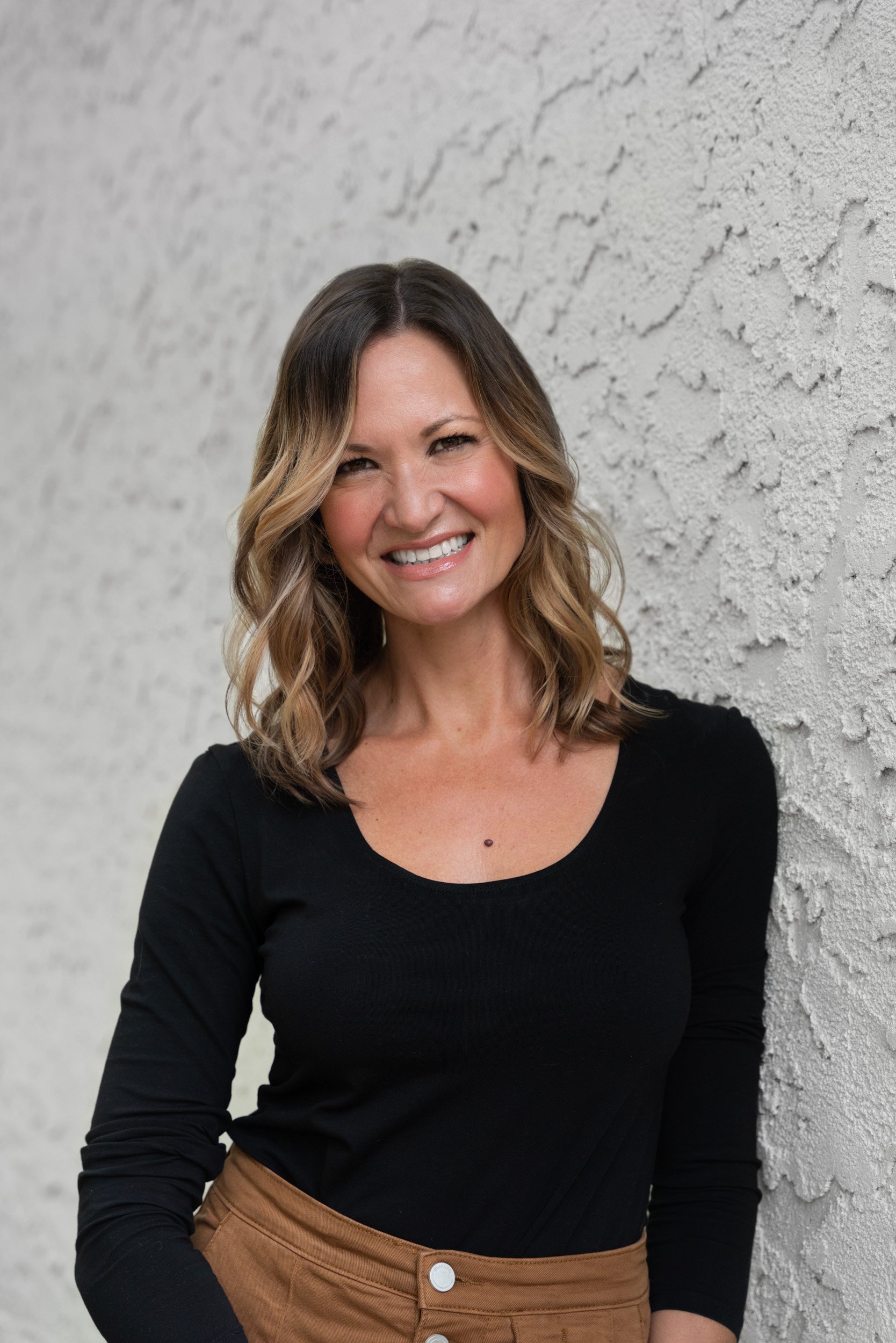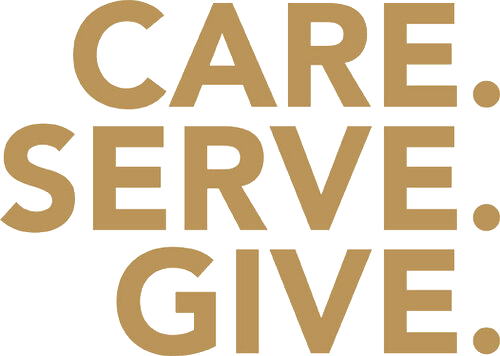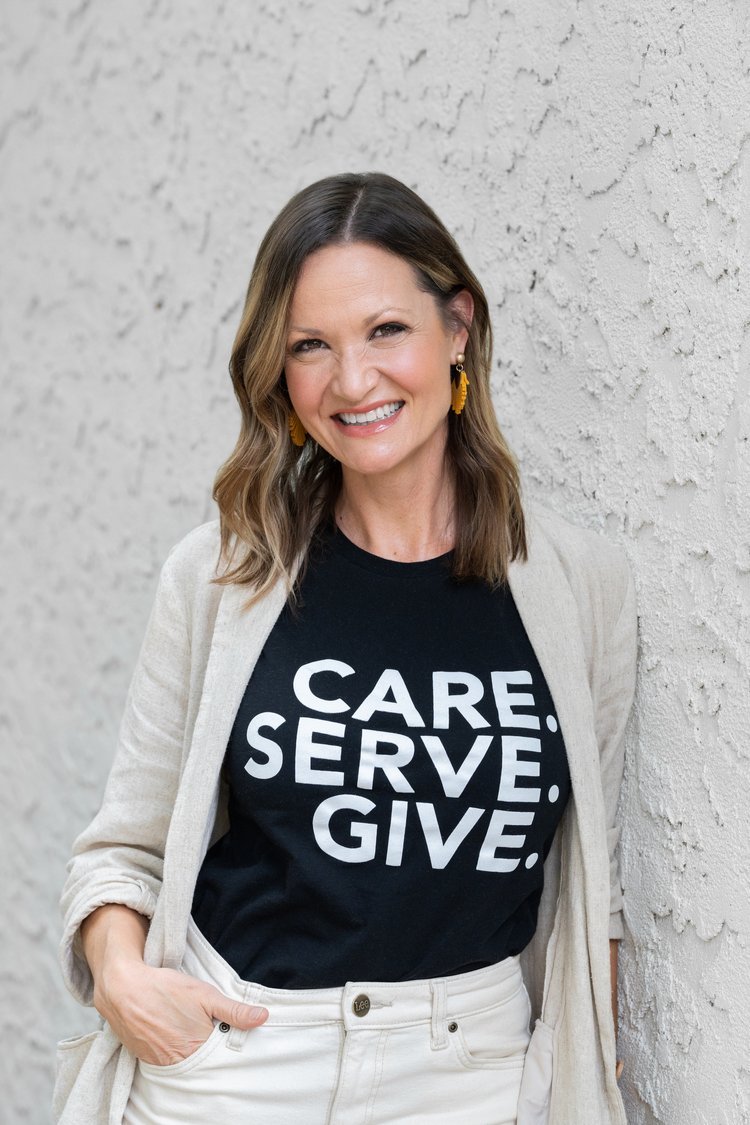109 Fairview Ave
This remarkable Victorian is between the Montrose neighborhood, Seton Village and downtown South Orange. Moments away from the village and train station, this glorious historic home has it all! Through the front door you find your grand foyer featuring an open wraparound staircase. The formal living room has high ceilings, original hardwood floors and a gorgeous decorative fireplace. The dining room also features another decorative fireplace, original floors and large windows. The large kitchen with center island is updated and ready for you to create culinary masterpieces. Upstairs you find three versatile and large bedrooms plus a fully renovated full bathroom. The bathroom renovation features custom tile work and heated radiant floors! On the third floor, you find another updated full bathroom, as well as two large rooms that could easily be the primary suite of your dreams. This third-floor could also be an incredible au pair suite or long-term guest suite. Outside you find a huge flat patio that seamlessly transitions to your large flat grassy backyard, all fully fenced. While there is no garage, (which helps keep the taxes on this home more reasonable!), there is a practical shed in the backyard for storing garden supplies and sports equipment.The high-ceiling full basement has been waterproofed with French drains and sump pump, and is ready for you to finish.
Dear Future Homeowners,
This remarkable Victorian is between the Montrose neighborhood, Seton Village and downtown South Orange. Moments away from the village and train station, this glorious historic home has it all! Through the front door, you find your grand foyer featuring an open wraparound staircase. The formal living room has high ceilings, original hardwood floors, and a gorgeous decorative fireplace. The dining room also features another decorative fireplace, original floors and large windows. The large kitchen with center island is updated and ready for you to create culinary masterpieces. Upstairs you find three versatile and large bedrooms plus a fully renovated full bathroom. The bathroom renovation features custom tile work and heated radiant floors! On the third floor, you find another updated full bathroom, as well as two large rooms that could easily be the primary suite of your dreams. This third-floor could also be an incredible au pair suite or long-term guest suite. Outside you find a huge flat patio that seamlessly transitions to your large flat grassy backyard, all fully fenced. While there is no garage, (which helps keep the taxes on this home more reasonable!), there is a practical shed in the backyard for storing garden supplies and sports equipment. The high-ceiling full basement has been waterproofed with French drains and sump pump, and is ready for you to finish.
Virtual Tour
3-D Walkthrough
Walkthrough 109 Fairview Ave, South Orange Village Twp., NJ with Pollock Properties Group
Historic Victorian Moments Away from South Orange Village
Floor Plan
Property Overview






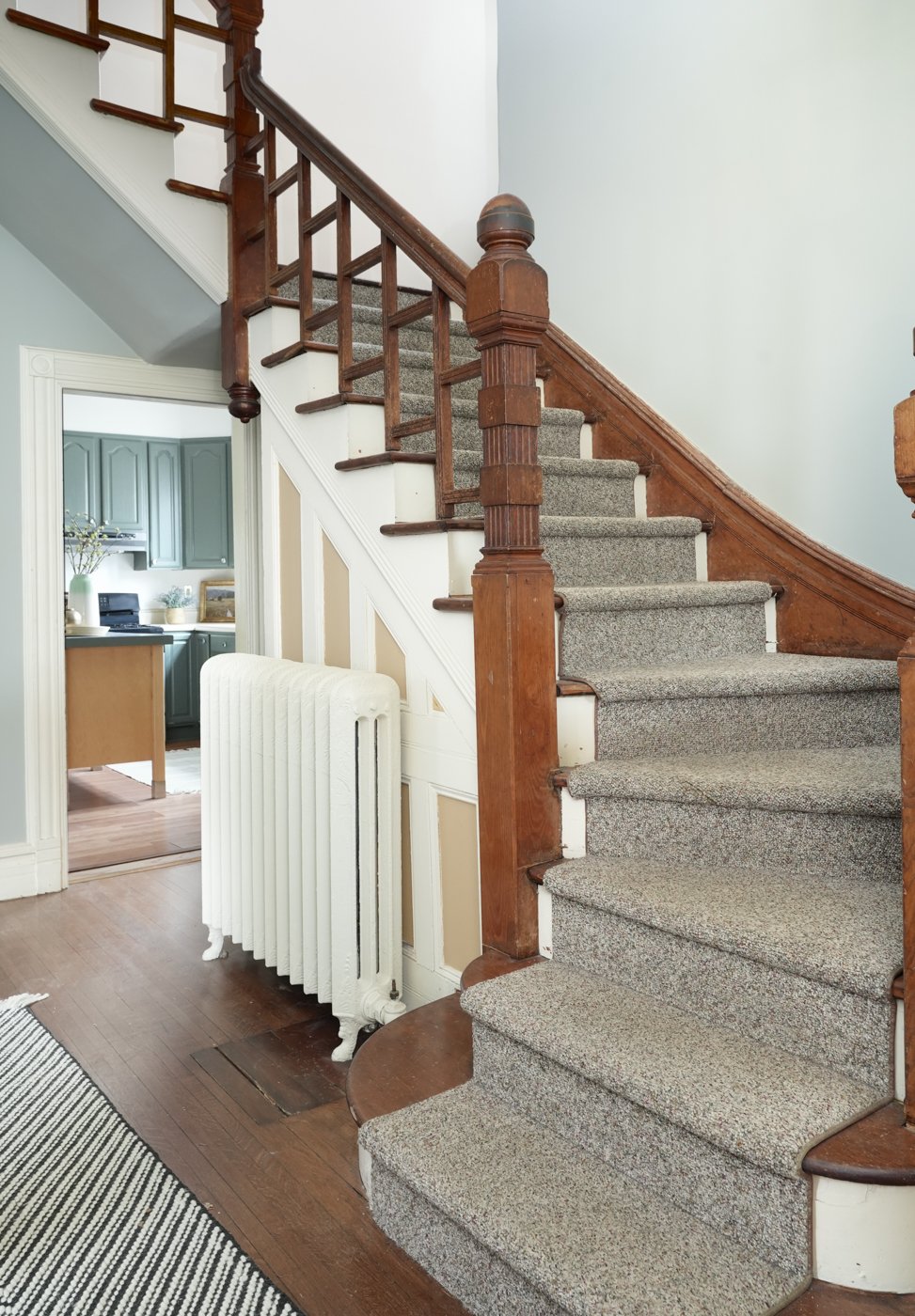
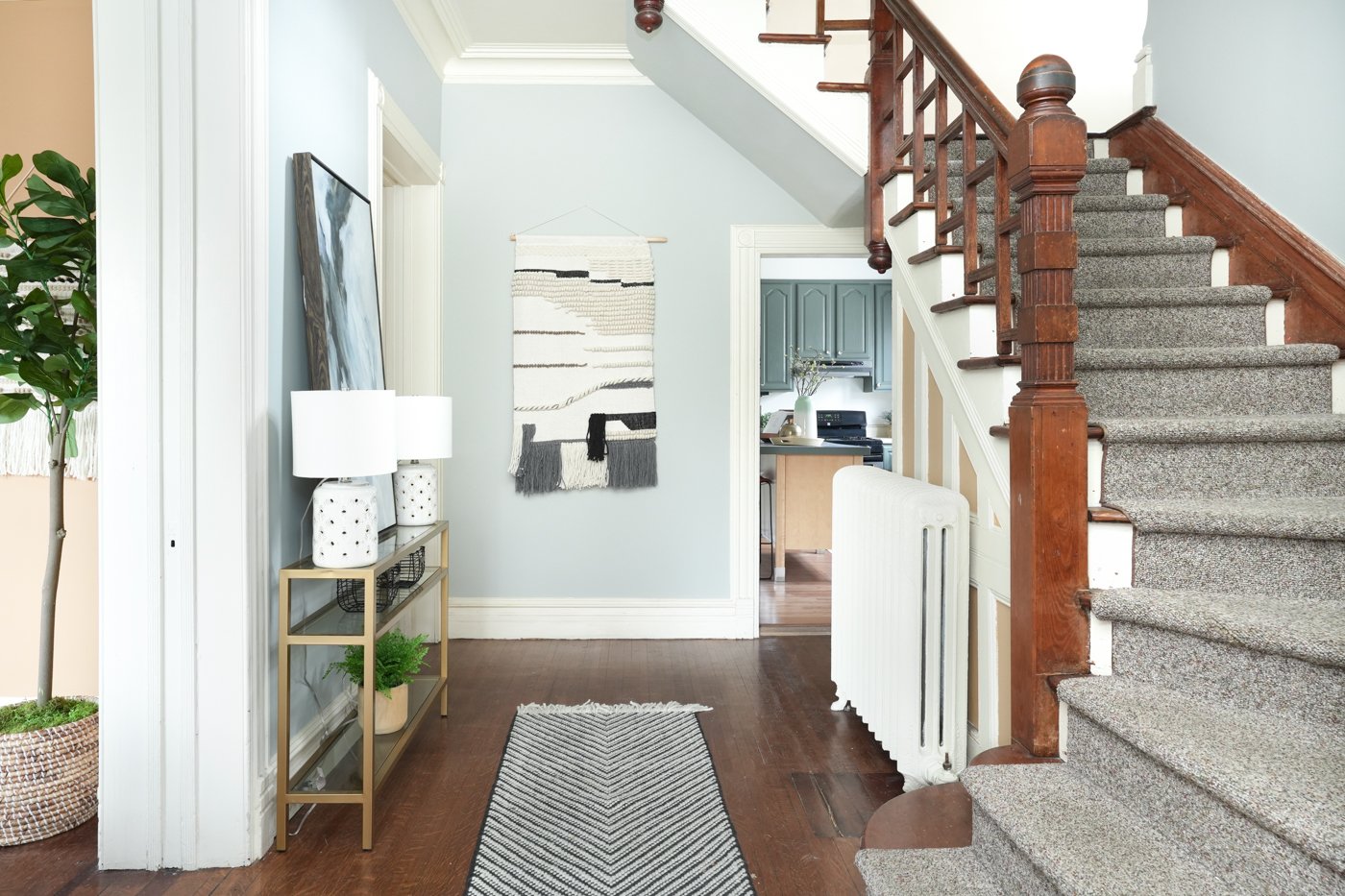
Living Room
Through the grand foyer and past the open wraparound staircase, you find this exquisite formal living room. This room has extraordinarily high ceilings, original hardwood floors and a gorgeous decorative “Eastlake” fireplace that illustrates the historic craftsmanship of this home. Filled with details like the custom mosaic tile work, original moldings and a bay window that floods this space with light, this room is a stunner.
Dining Area
This spacious dining room is the perfect spot for a family meal, a classy dinner for ten of your closest friends or a rowdy late night poker game. With high ceilings, large windows and another beautiful decorative fireplace this room is the perfect mixture of form and function.







Kitchen
Flowing easily from the dining room is the updated kitchen. This large, move-in-ready kitchen with center island features stainless steel appliances, tons of cabinet space, and a large pantry. The first floor powder room is tucked discreetly nearby and the convenient access to the laundry room and backyard makes this kitchen the true hub of this home.
Primary Suite
SECOND FLOOR PRIMARY BEDROOM
The second floor primary bedroom is spacious and light filled thanks to three large windows and surprisingly high ceilings. Original hardwood floors and large closets add to the easy charm of this room. With easy access to the completely renovated 2nd floor full bath (which features heated radiant floors!) this is a spot you won’t want to leave.
THIRD FLOOR PRIMARY SUITE
This home also features a fully finished third floor. This space, which has its own updated full bath, would make an incredible primary suite with an architecturally interesting bedroom, and an additional space for a home office or luxurious walk-in closet/dressing area. This space could also be the perfect au pair quarters or an ideal spot for a long term guest.
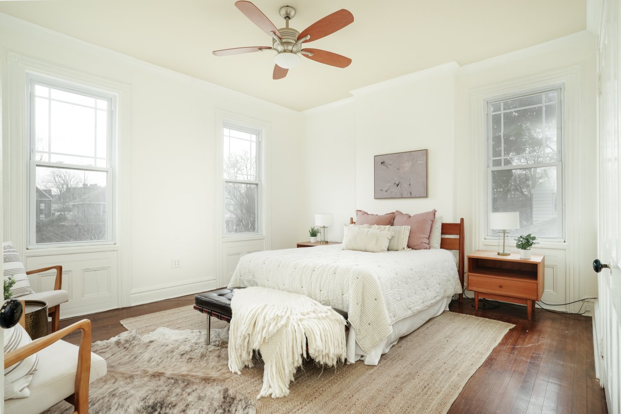
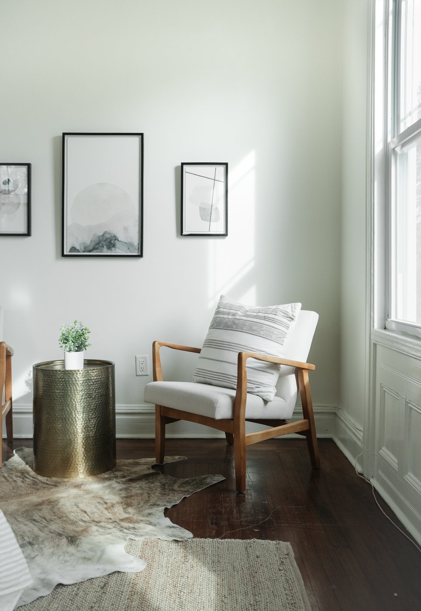
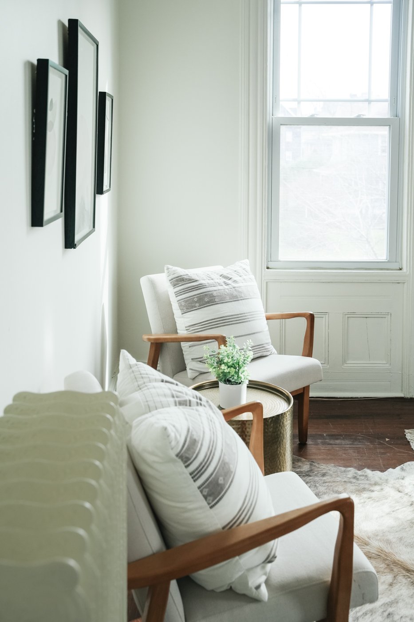
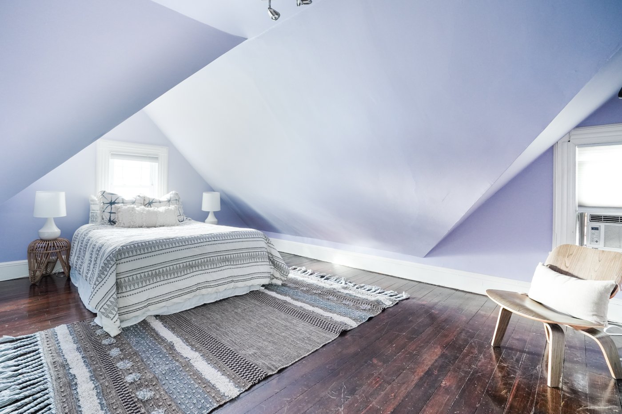
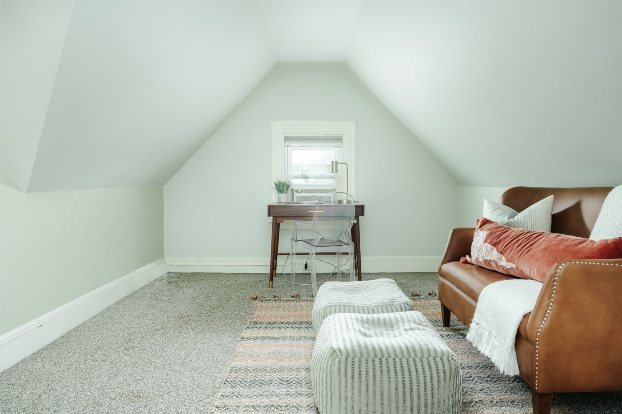
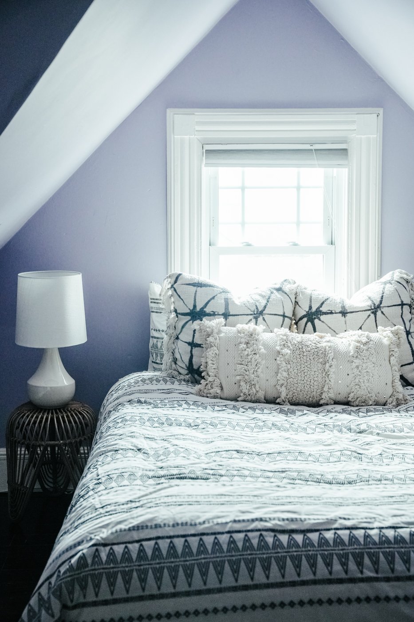
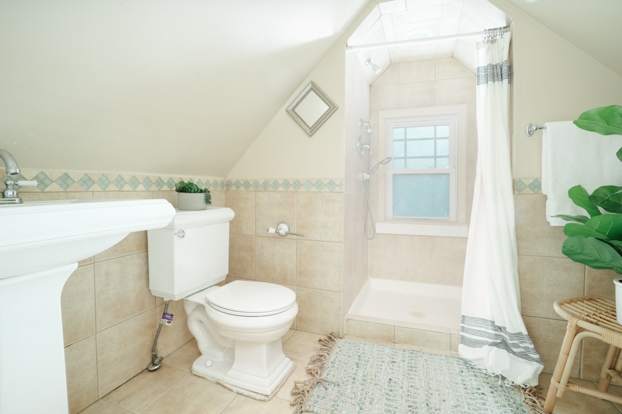
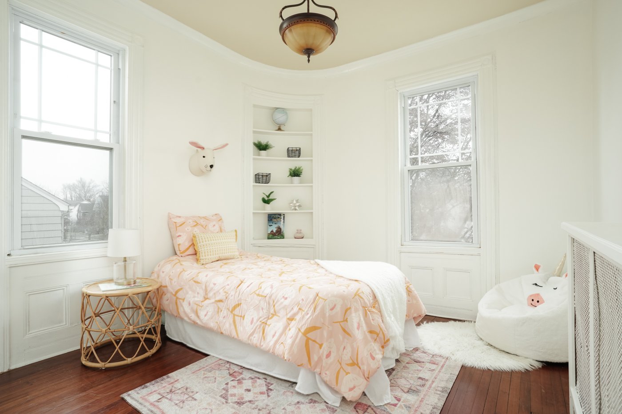
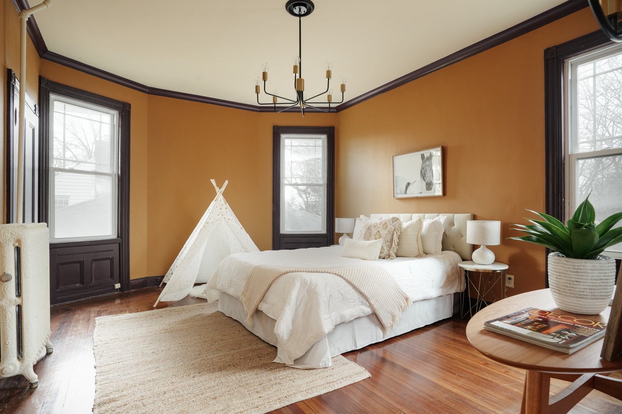

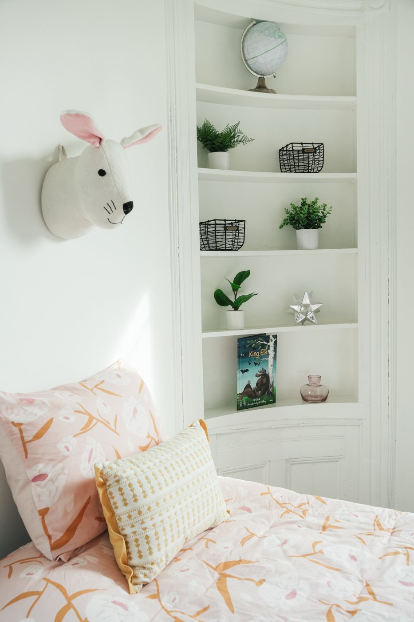
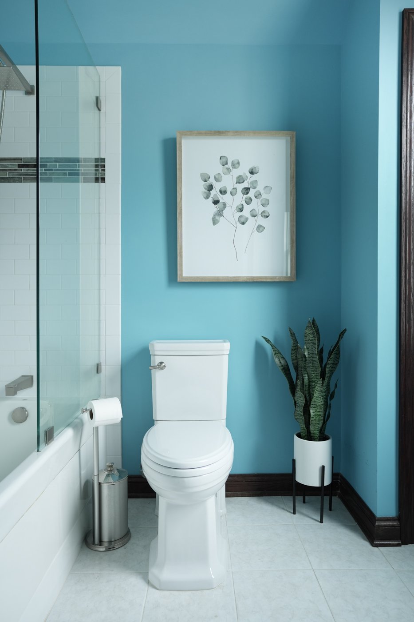
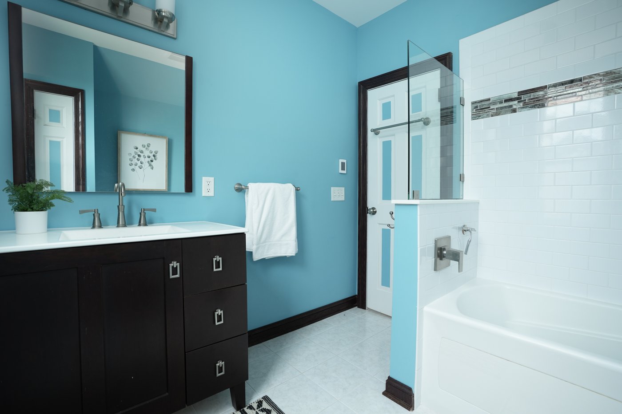
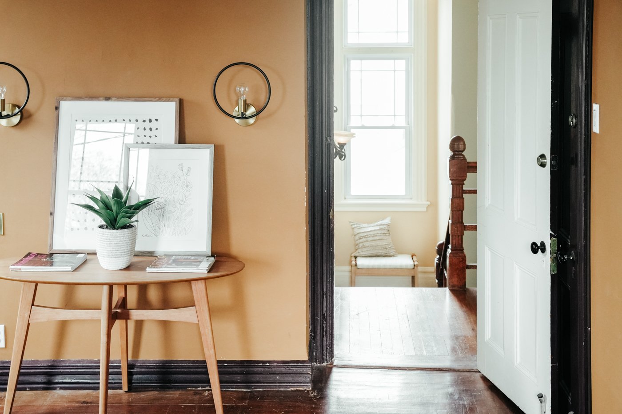
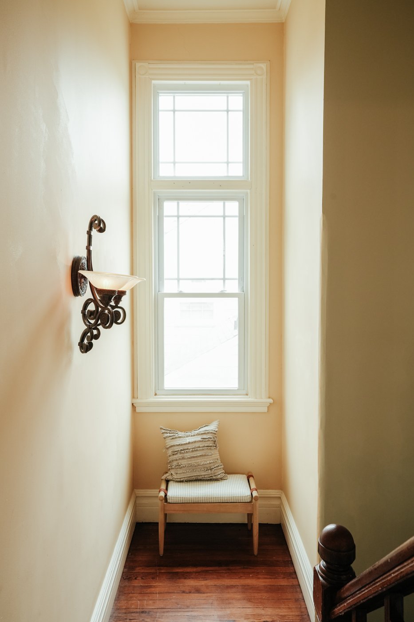
Additional Bedrooms & Space
The bathroom renovation features custom tile work and heated radiant floors! On the third floor, you find another updated full bathroom, as well as two large rooms that could easily be the primary suite of your dreams. This third-floor could also be an incredible au pair suite or long-term guest suite.




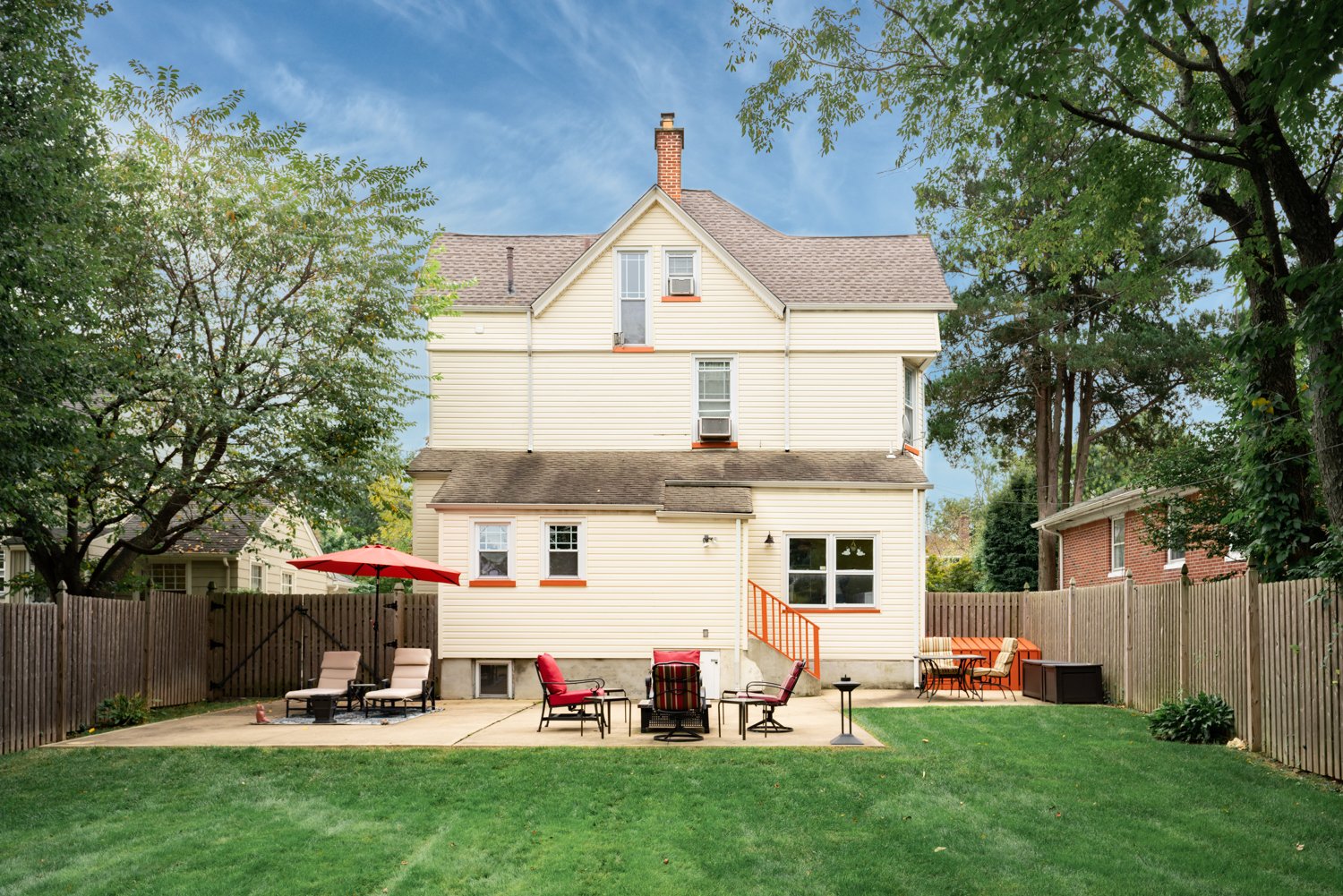
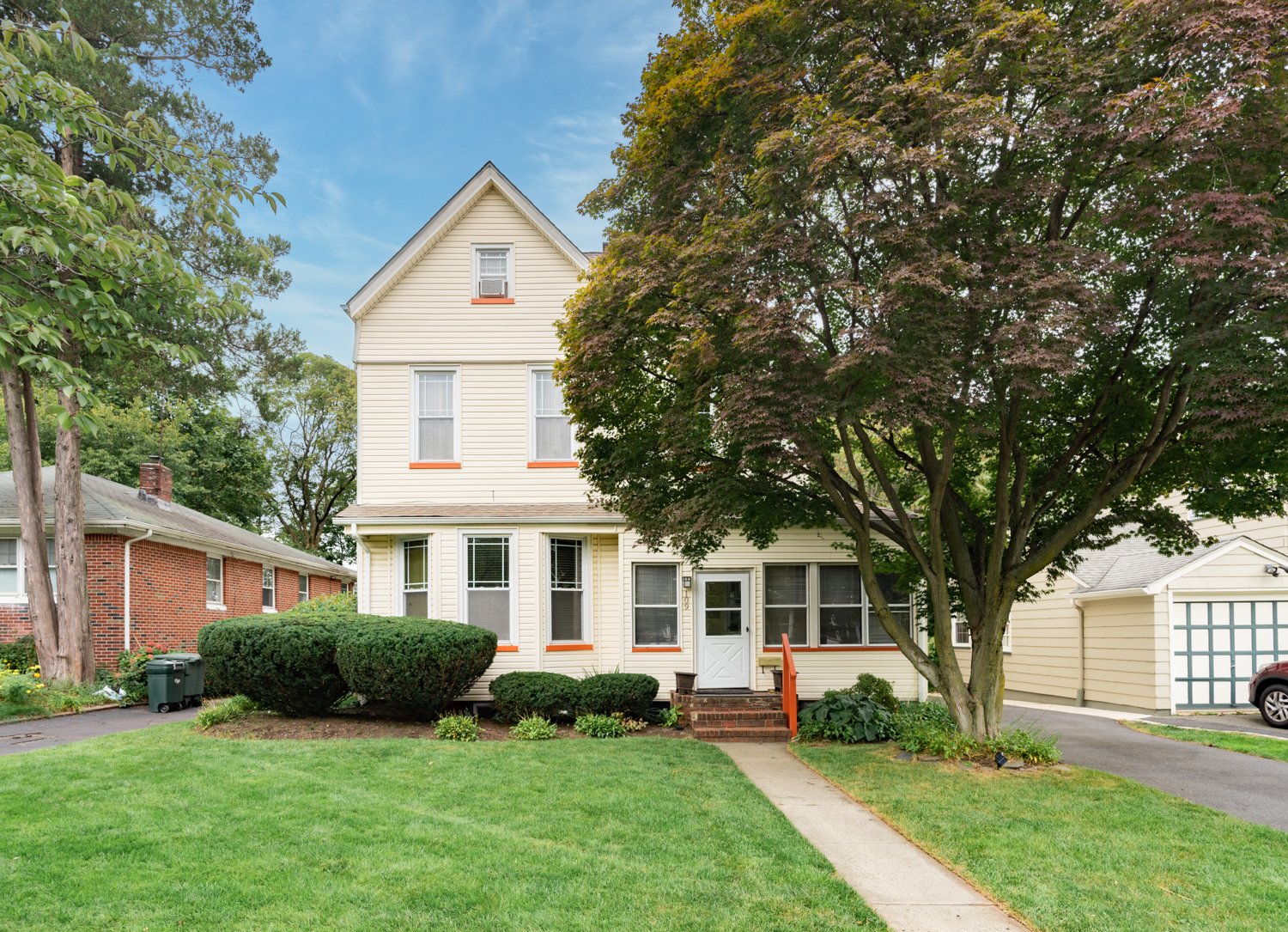
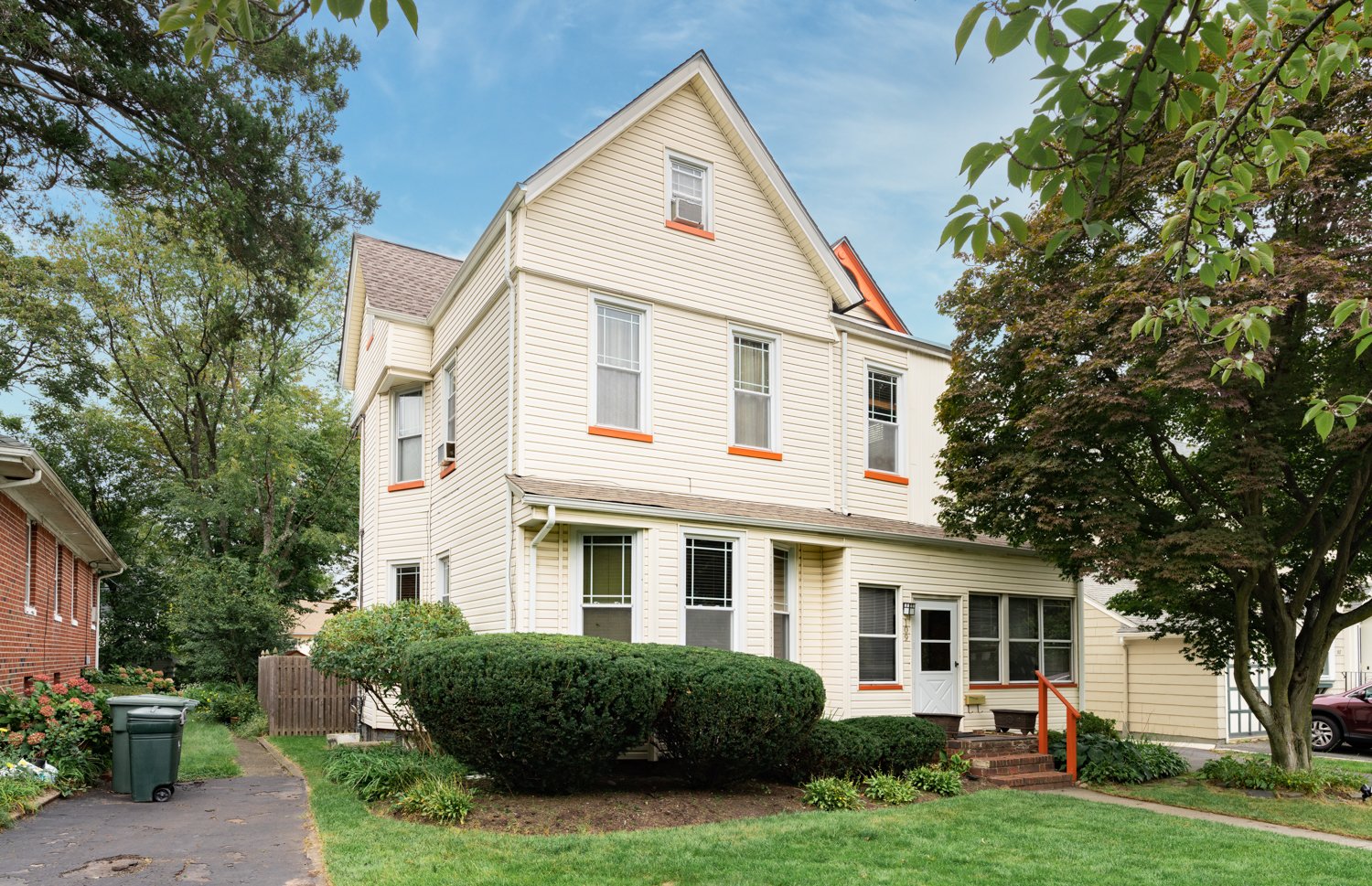
Outdoor Space
This backyard is the stuff of suburban dreams. With a large patio space for hosting barbecues and al fresco dining as well as tons of coveted grassy play space, this fully fenced yard is the ideal spot for parties, pets and spring time egg hunts. While this property doesn’t have a garage (which helps keep down the taxes) it does feature a clever shed that gives you plenty of storage for your gardening and sports equipment.
Favorite Features
Quiet location
Great neighbors
Easy Jitney access ( once they know you they will even drop you off and pick you up in front of your house!)
Minutes from the South Orange train station
Best pizza ever in downtown South Orange! (Reservoir)
Front porch and backyard space were invaluable during COVID
NEVER ONCE LOST POWER IN ANY STORM OR HURRICANE! (Though we still have a generator)
Third floor is perfect for guests or kids- they have their own space
I love everything!!!
List of Home Improvements
New roof
Completely renovated primary bathroom with heated floors
Added fence in backyard
Added patio to backyard
Added shed to backyard
Re-paved driveway
Replaced furnace
Replaced Hot water heater
Replaced main water line through the house
New shower head on 3rd floor.
Renovated first floor bathroom
Added handrail to front stairs
Downloadable Documents
Map
Map to Jitney
Map to Train
Contact Information
Vanessa Pollock
Realtor / Sales Associate
917-723-4006
Keller Williams Premier Properties
518 Millburn Avenue, Short Hills NJ
“Put people first and success follows.”
— Vanessa Pollock,
CEO/Founder Pollock Properties Group









