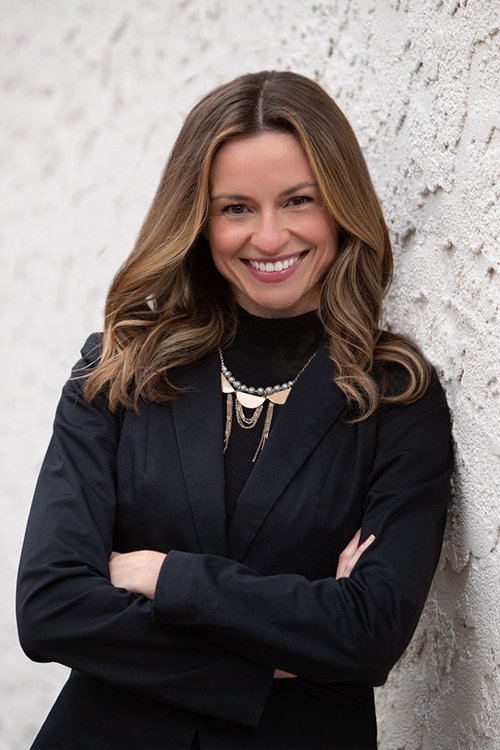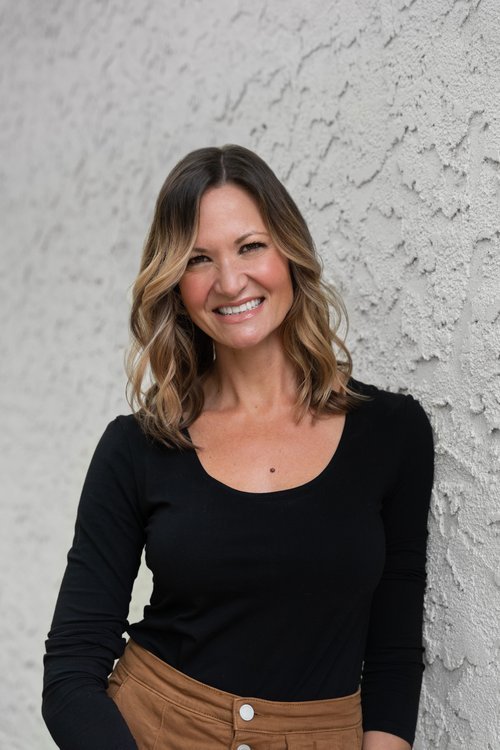12 Buckingham Garden Parkway
This thoughtfully updated colonial has a dream location 4 blocks from Maplewood Village. A stones throw to midtown direct train station, restaurants, cafes, shops, parks, tennis courts, schools, and multiple playgrounds. The owners have lovingly named it "Sunshine House" for good reason- it sparkles the moment you step inside. The 1st floor boasts an open floor plan, light pours in from the back door into the updated kitchen with its incredible finishes, peninsula, and storage. Step out to the backyard or side porch to enjoy multiple outdoor living spaces- the side porch is an extension of the living room, a wonderful place to relax and soak in the breeze. The backyard had a full gardening/masonry overhaul! Roses, lavender, hydrangeas, & butterfly bushes will envelop you with their beauty! A yard ideal for playing, entertaining, and relaxing after a long day. The 2nd floor has 3 charming, ample sized bedrooms- the smaller bedroom having been used over time as a study, guest room, and filming space. The finished top floor is a wonderful multipurpose space- including a bedroom, office space, and a custom soundproof recording studio with acoustic treatment. The finished basement is another living space unto its own with separate entrance and powder room! It's the perfect place to cozy up for a movie, host guests, play for hours, or create an art studio. Welcome to this magical home, every inch will bring you joy!
Dear Future Homeowners
We remember the feeling of uncertainty when we made the decision to move from the city and buy a home. We wanted somewhere far enough to unplug yet close enough to stay connected. Maplewood was our picture-perfect answer. They say a house speaks to you and even though 12 BGP was in need of much TLC, we knew she was the fit for our family when our daughter coined her the “sunshine house.” From the first night, when we slept on an air mattress surrounded by boxes waiting to be unpacked, we felt at home and at peace. Among the top reasons we chose this home was its location. It’s a big decision to move from the city, but it’s another thing to sacrifice walkability. At 12 BGP, we didn’t have to and it has made all the difference to our quality of life. It gave us the city feel on our own terms. Often, we don’t use our car for days as we walk most everywhere we need to go from the village, the train, restaurants, tennis courts, and schools to three green parks and playgrounds. We have loved living in this home. We never tire of the morning light spilling into the kitchen, overlooking the southeast facing garden. It’s the sweetest way to begin the day. The dining room seats eight with ease and has made us the hosting home when it comes to holidays and get-togethers. Our city friends enjoy visiting on the weekends, and the open vibe of the main floor and multiple outdoor living spaces make it a pleasure to host. An extension of the living room, the side porch is one of the more utilized “rooms” and has given us that indoor/outdoor feel we wanted in a home for painting, reading a novel, catching up with a friend, playing, or simply sitting in the shade and enjoying the quiet breeze. Our yard has unfurled a love affair with gardening. Home to sunshine roses, lavender, princess spirea, a weeping cherry tree, hydrangeas, marigolds, bearded irises, butterfly bushes, and forsythia which line the side porch and pop bright yellow in the spring. The rock garden in the corner of the backyard with a maple tree is our "make a wish spot." We love spotting our resident bunny who lives under the fir tree at the end of the river rock pathway. We leave the occasional carrot on our morning walk to preschool. Watching our daughter discover nature in our own backyard and run around barefoot chasing fireflies is a joy beyond words. As two work-from-home creatives, the finished top level is spaciously multi-purpose with an additional sleeping space, writing desk area, a large storage eave or walk-in closet, and a custom soundproof recording studio with mass-loaded vinyl walls and acoustic treatment. Many jobs have been recorded and screenplays written on the top floor we named our “Creative Nest.” On the lower fully finished level, with its own entrance and bathroom, we’ve had puppet shows and built extra tall lego towers. At close to 500 sq feet, it feels like a second dwelling, where our family hangs on Friday movie nights after Arturo’s pizza. It does double-duty as an inlaw flat when the grandparents visit. And it could also make an excellent au pair suite. The bedrooms are ample sized and, with a little one, so convenient to all share the same floor. Each bedroom feels like its own cozy sanctuary with leafy views and windows custom-fitted with blackout shades for optimal sleeping. Our daughter loves her bedroom with plenty of space for a big girl bed, building forts, a book nook and wardrobe. The smaller bedroom, meanwhile, has been everything from a study, to a guest room with a full bed, to a filming studio for live Zoom sessions and creative projects. What makes this home extra special is its micro-community. We hit the jackpot with neighbors and parting with them will be the hardest part. From BGP movie nights to celebrating birthdays, sledding in winter, making homemade ice cream from snow, babysitting our kiddo, to watering our plants when we’ve traveled, we’ve been held as family. We are, perhaps, the only street in Maplewood with its own monogrammed drinkware! Our eyes are tearing writing this letter, as this home holds indelible memories and treasured “firsts" in the few years we’ve been here. If life wasn’t leading us overseas, we’d happily stay. We have taken pride and passion in creating a beautiful home and garden, making many improvements. We hope that you feel the love equity we’ve put in and that your life here will come into full bloom at the “sunshine house,” filled with memories in magical Maplewood. Welcome home.
From the Current Homeowners of 12 Buckingham Garden Parkway
Virtual Tour
3-D Walkthrough
Walkthrough 12 Buckingham Garden Parkway with Pollock Properties Group
This thoughtfully updated colonial has a dream location 4 blocks from Maplewood Village. A stones throw to midtown direct train station, restaurants, cafes, shops, parks, tennis courts, schools, and multiple playgrounds.
Floor Plan
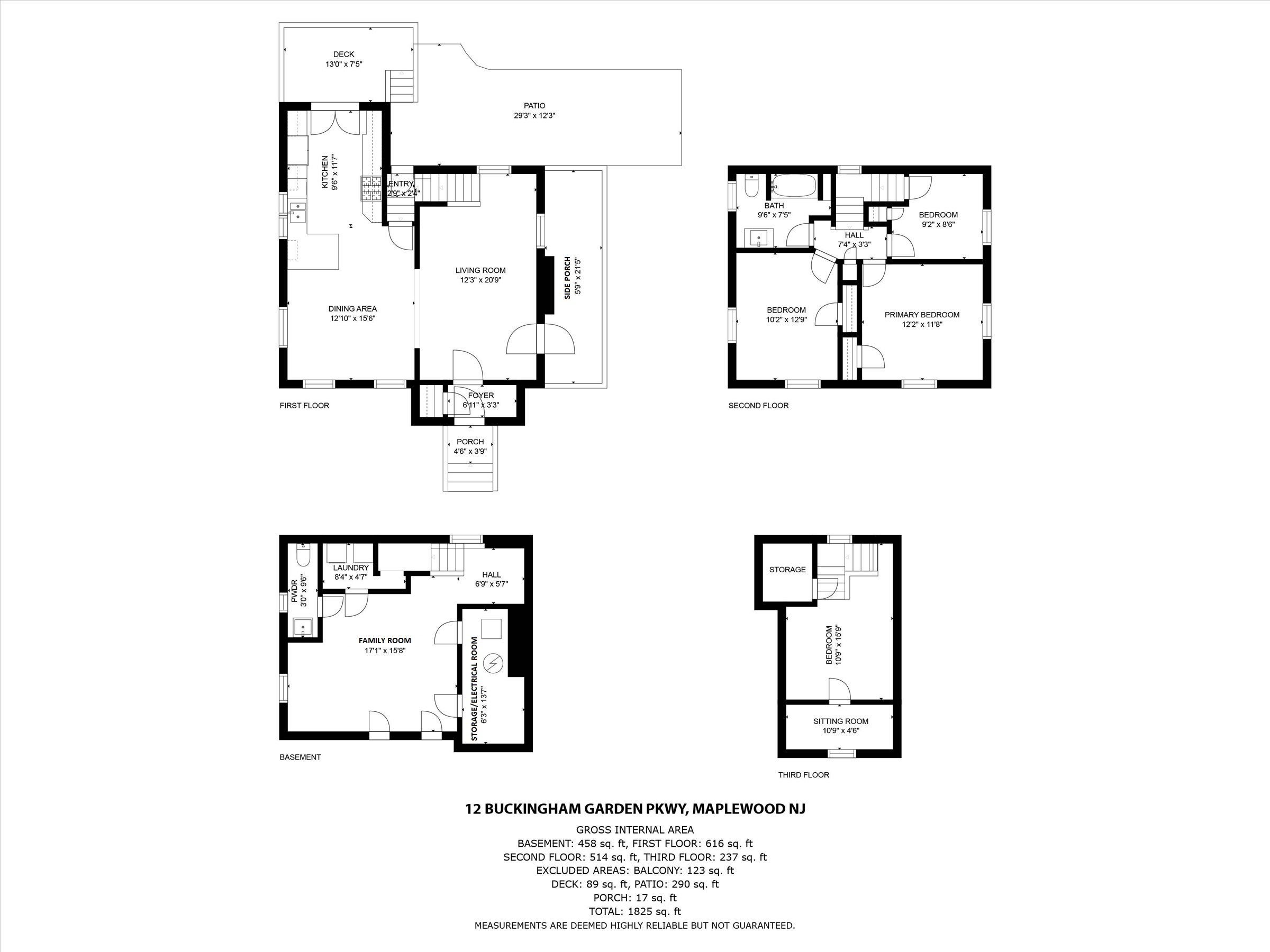
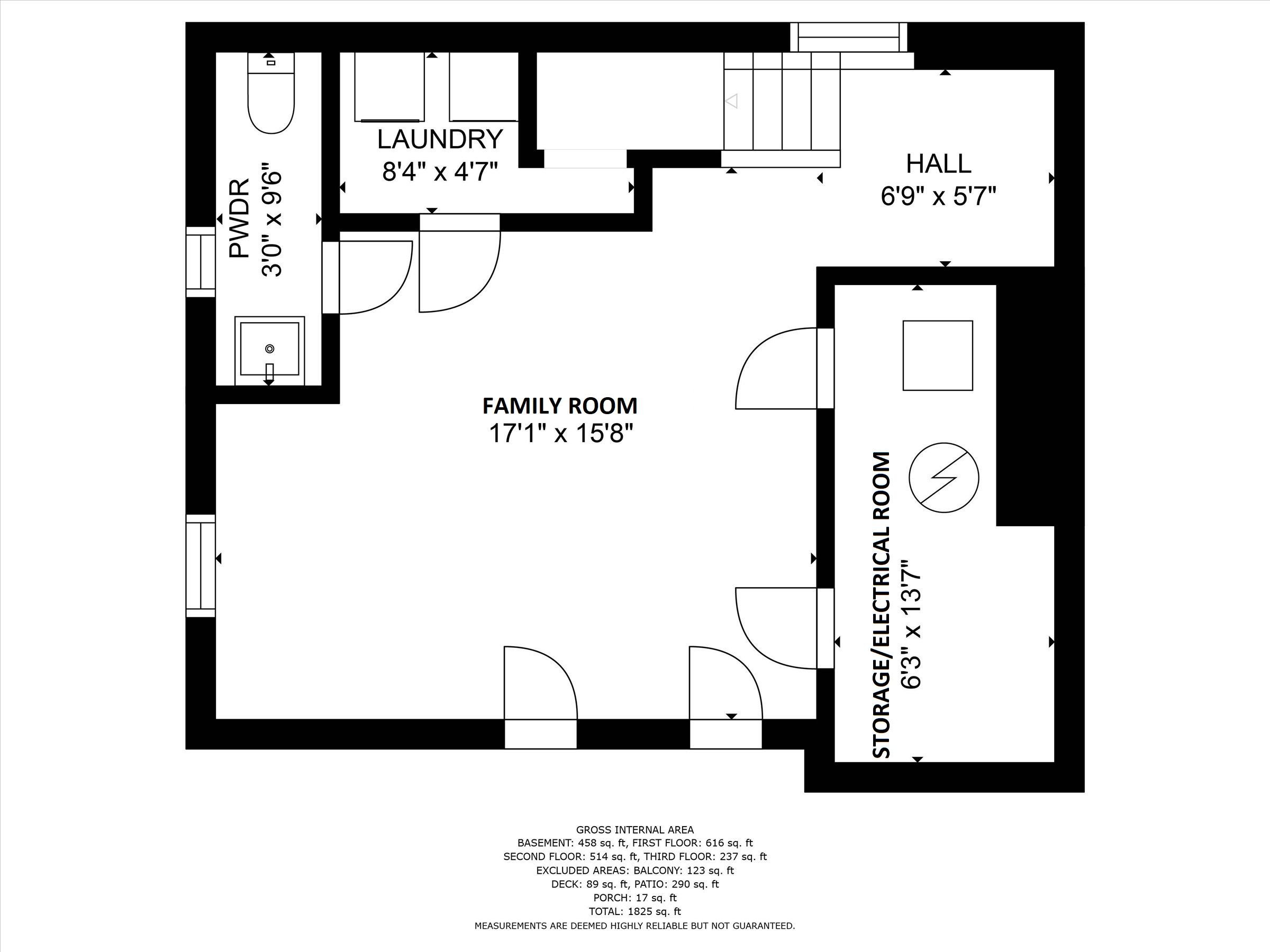
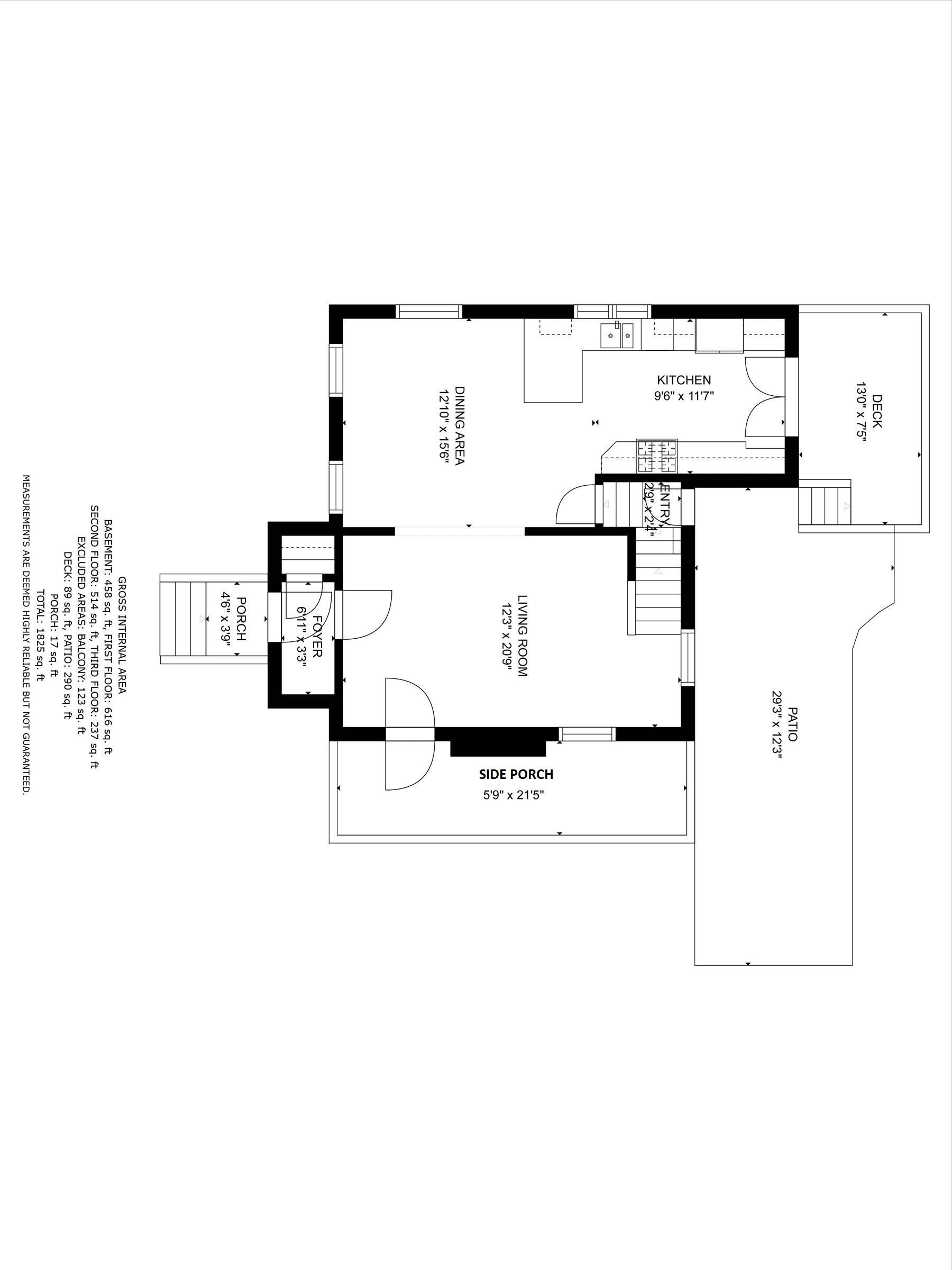
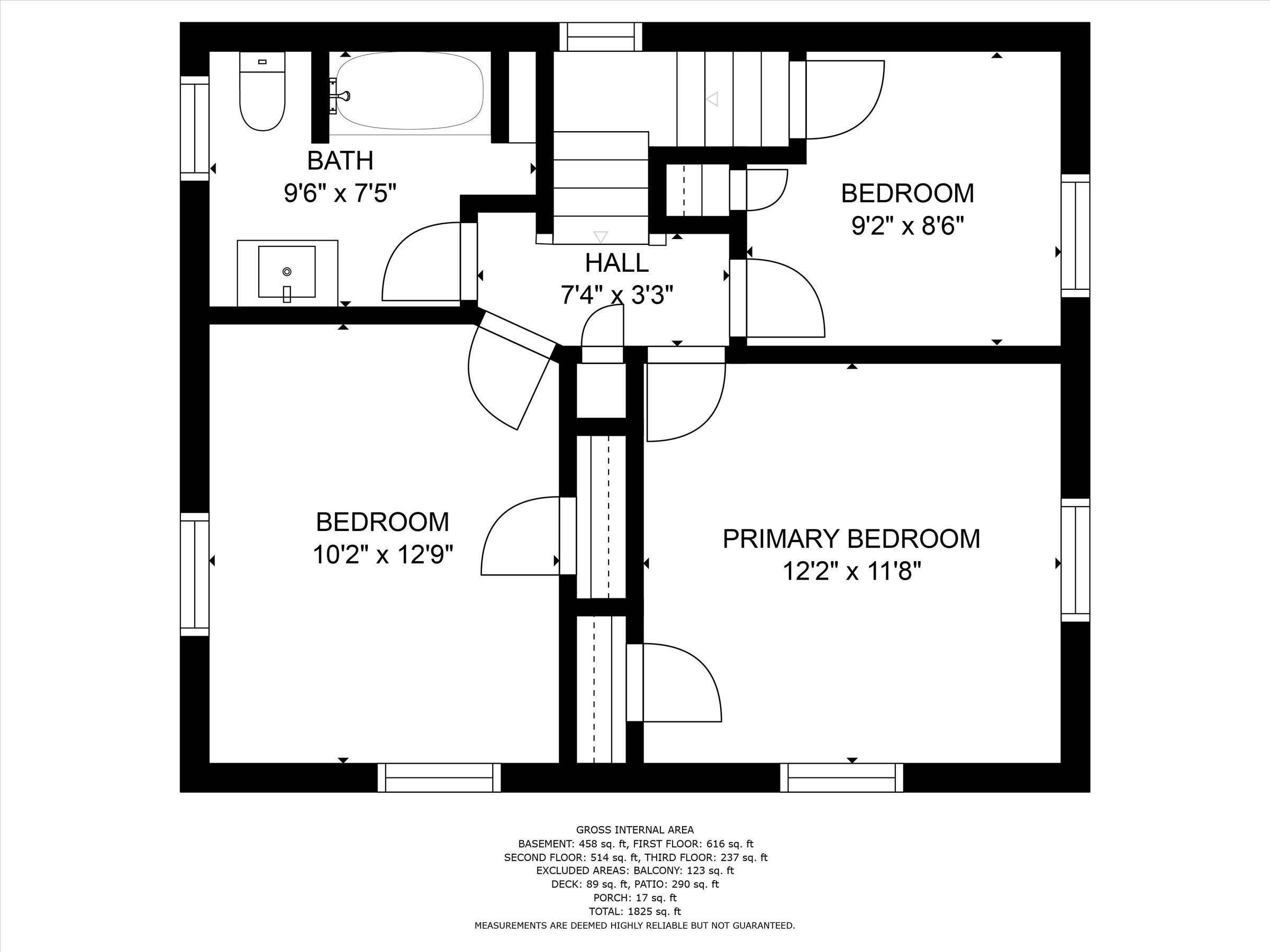
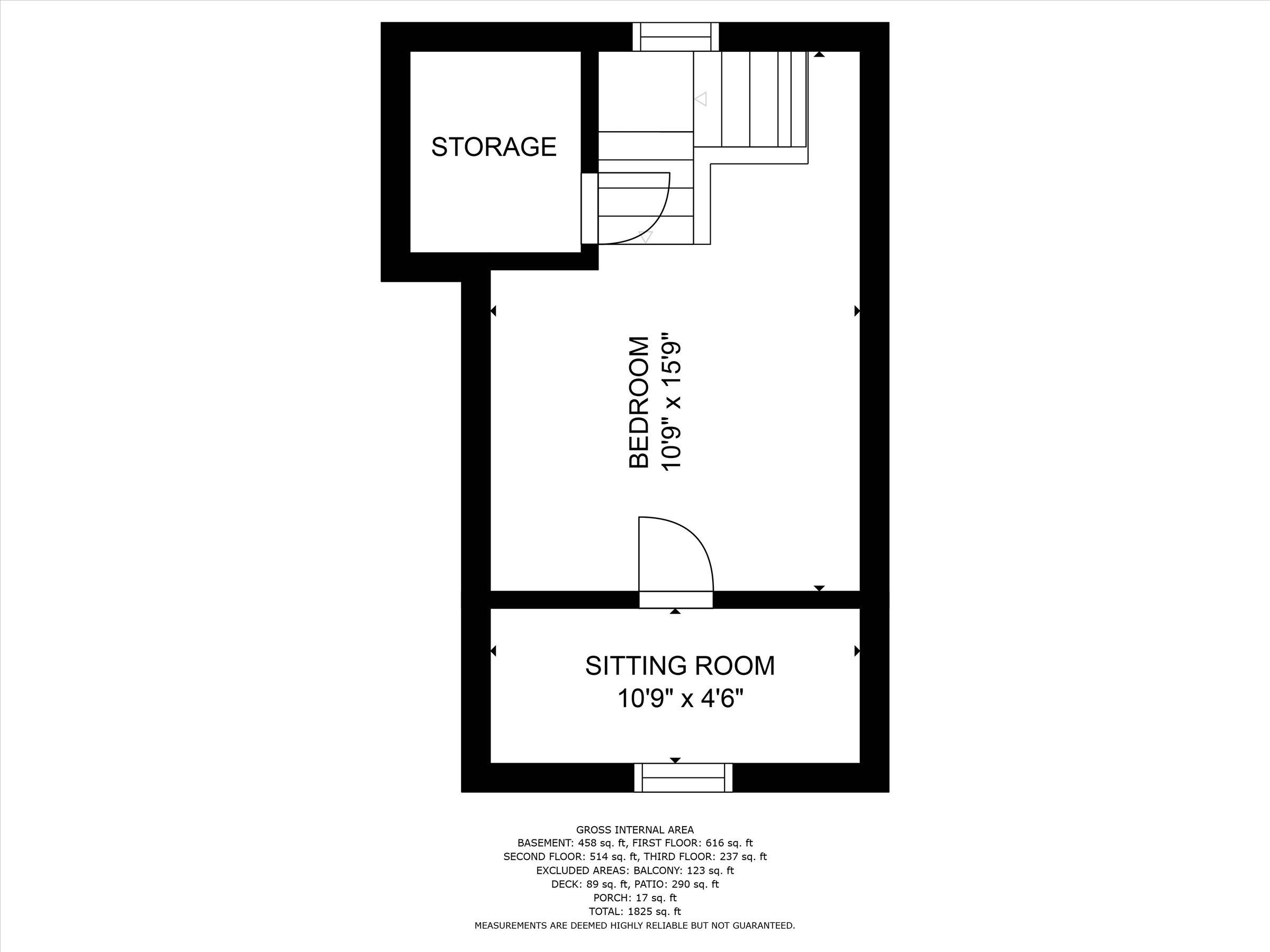
Property Overview



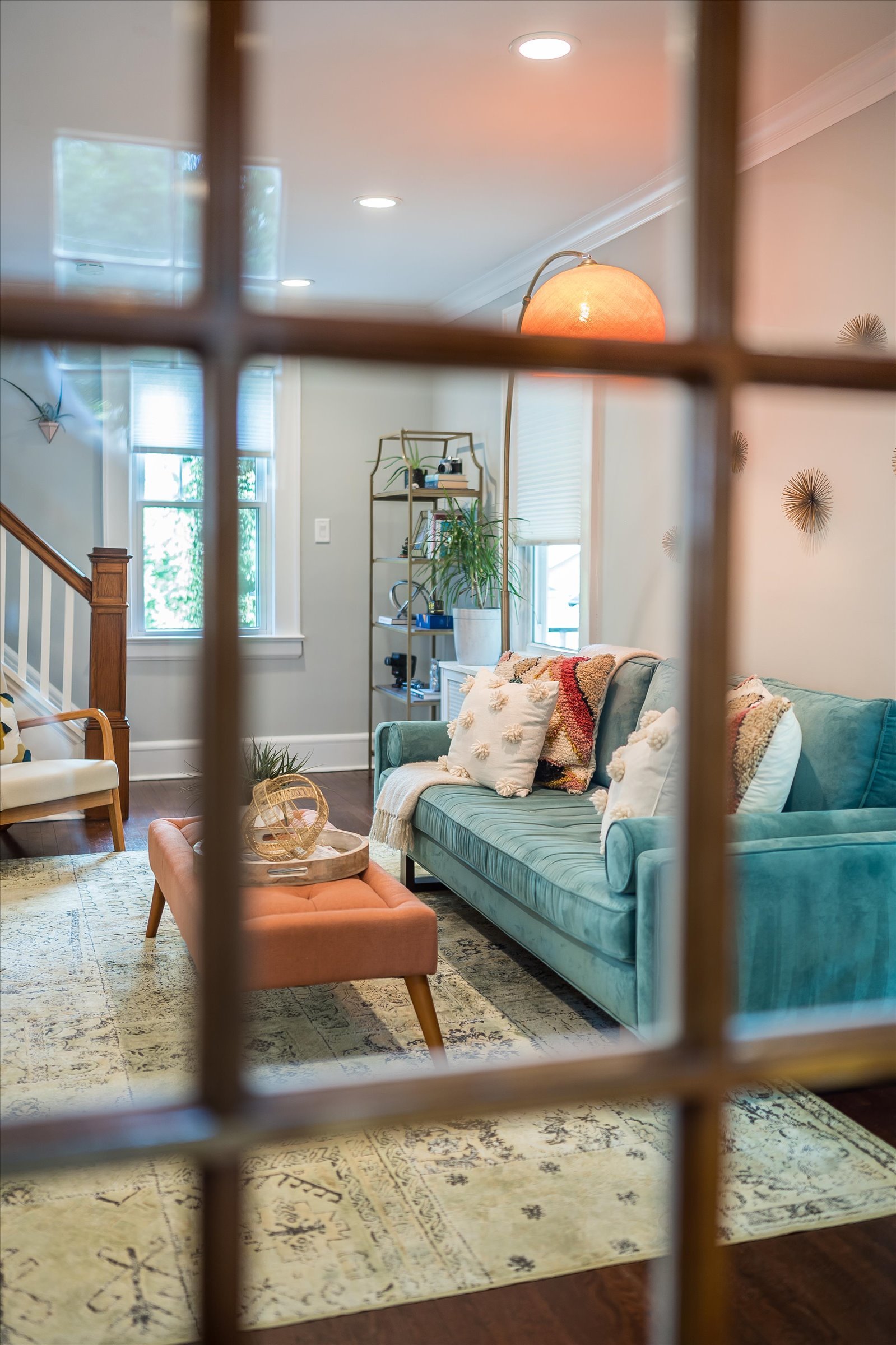
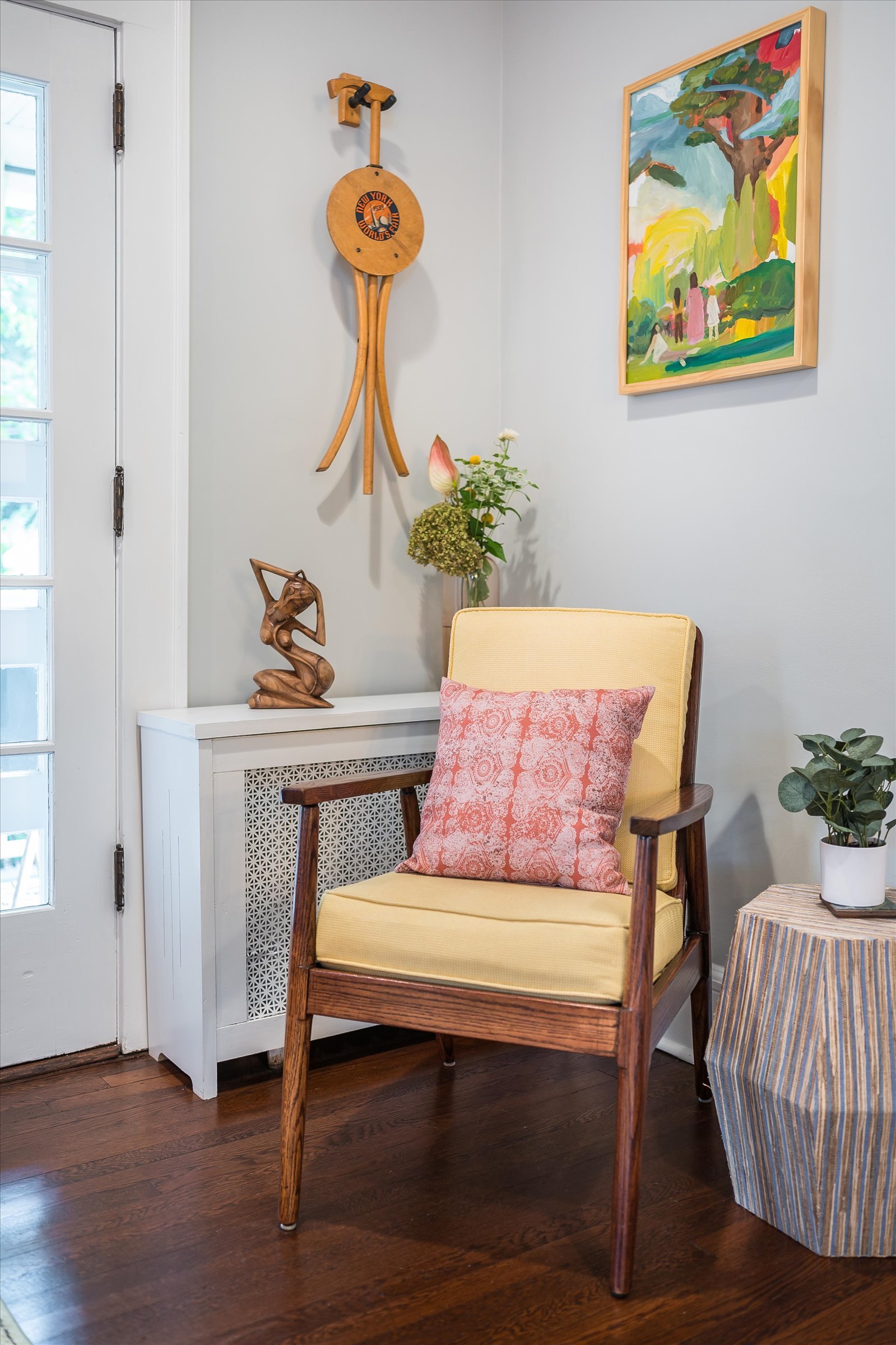
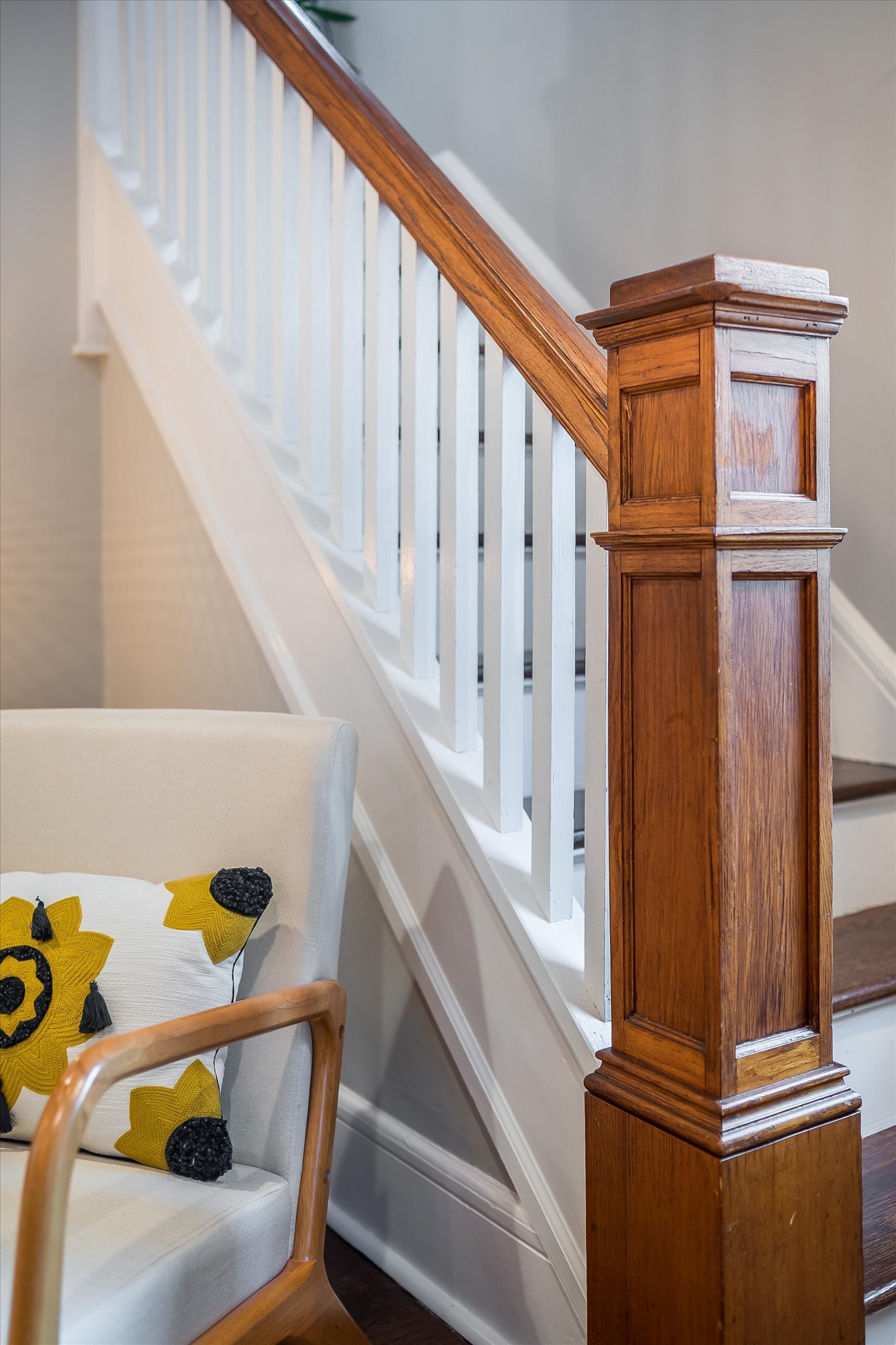
Living Room
The open concept living room and the indoor-outdoor feel with views of the back garden and access to the side porch had us at "hello"
Dining Area
The heart of the home is easily able to accommodate sizable get-togethers, Entertaining is easy and a plesure, whether casual or fancy.











Kitchen
White cabinets and subway tiles with quartzite counters, with views overlooking the southeast garden through french doors, make cooking in this checf's kitchen a treat.
Primary Bedroom
Leafy views induce calm. It's a peaceful, cozy sanctuary at the day's end.


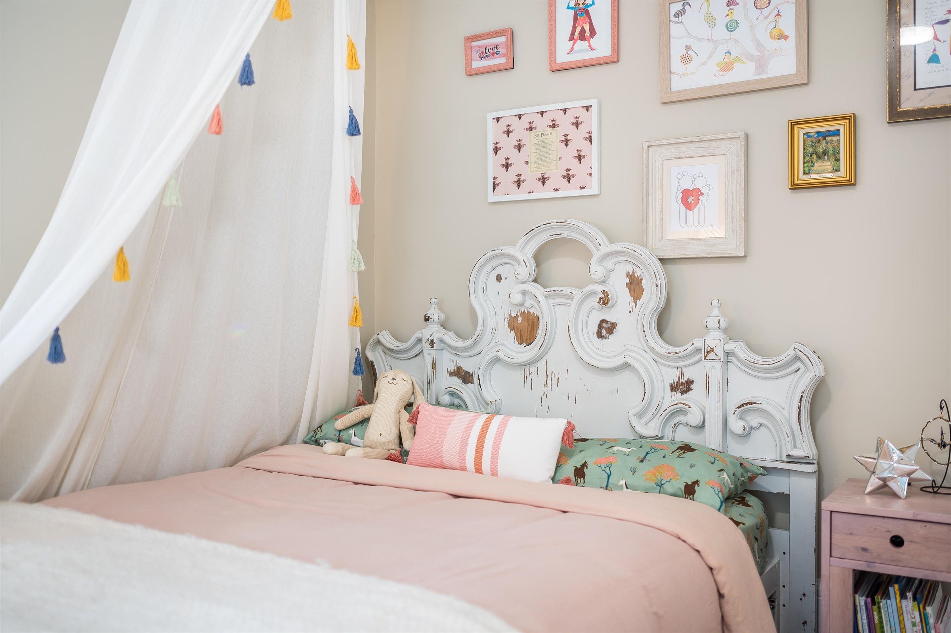
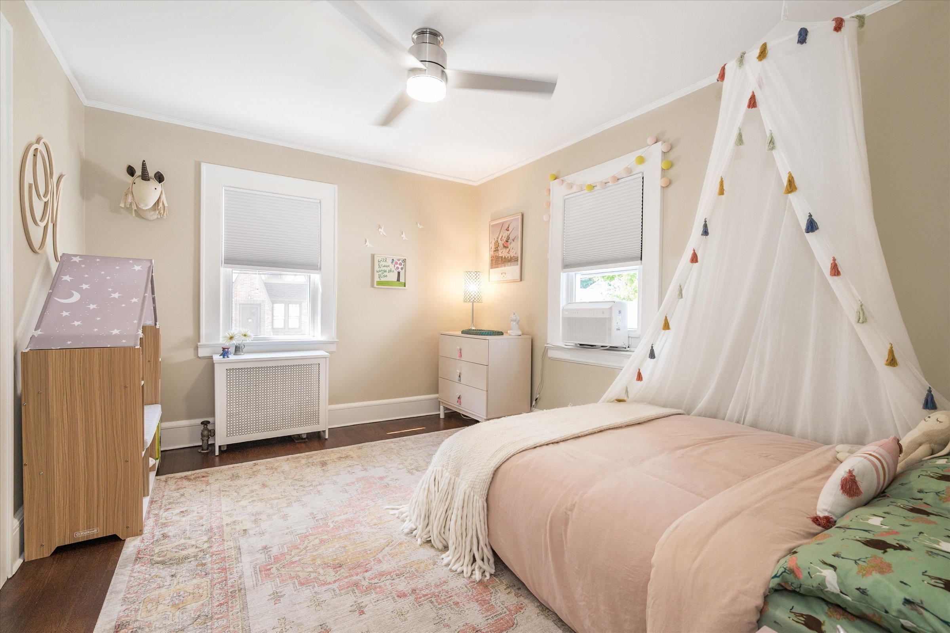
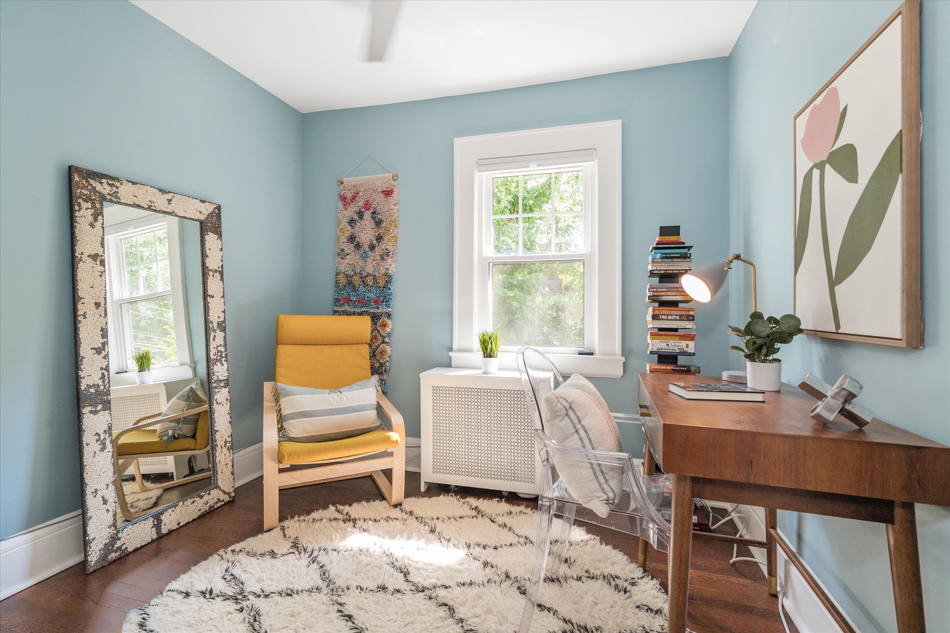
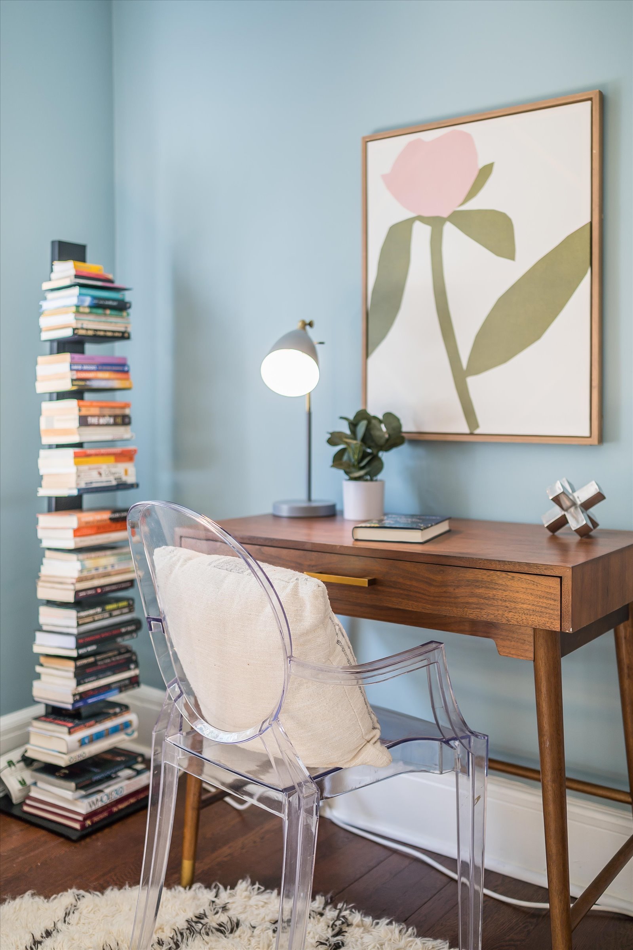
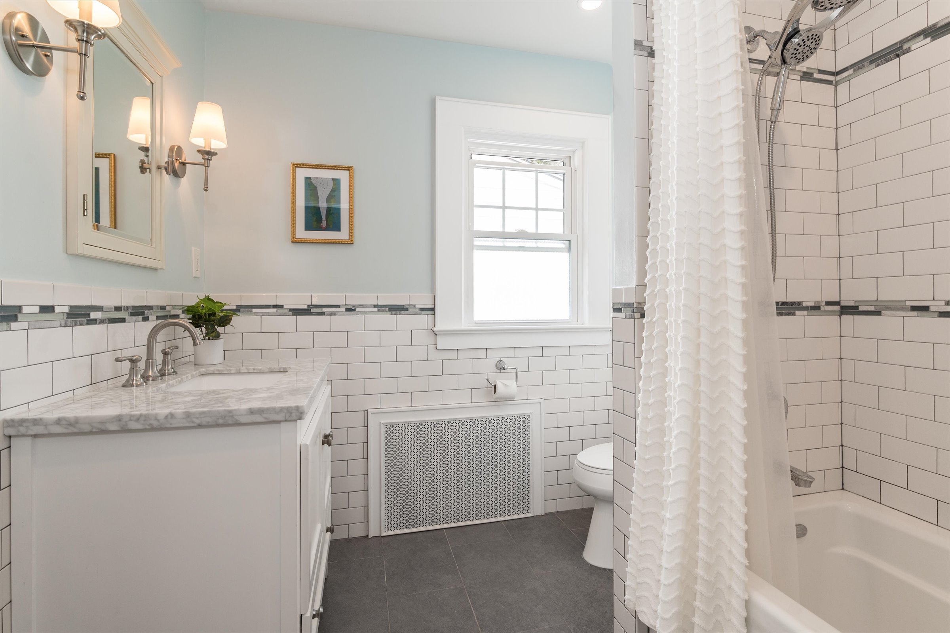
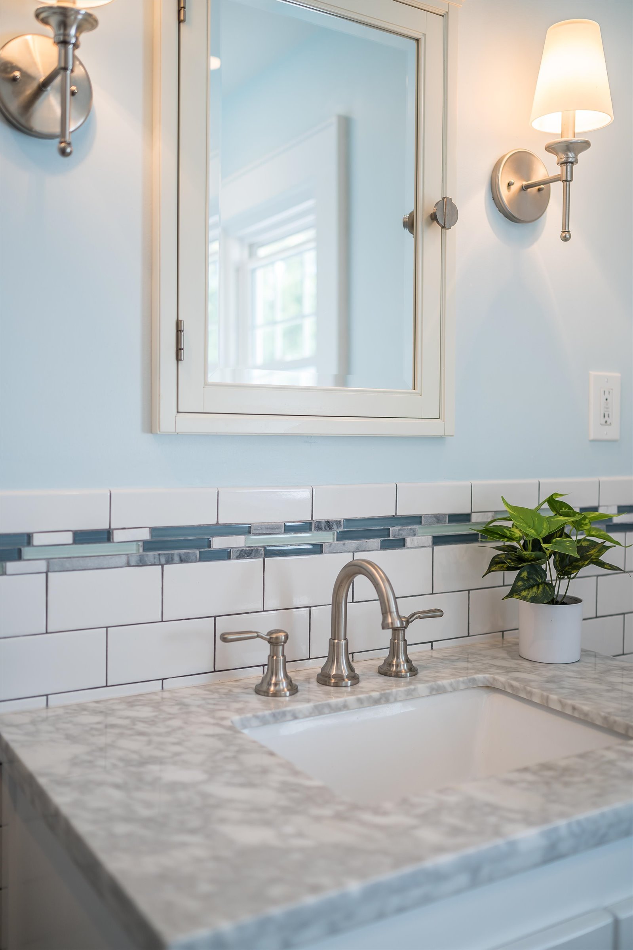
Third Floor Space/Attic
A fully finished, elevated multi-purpose oasis that can be used as a creative suite, additional sleep space or custom recording studio.
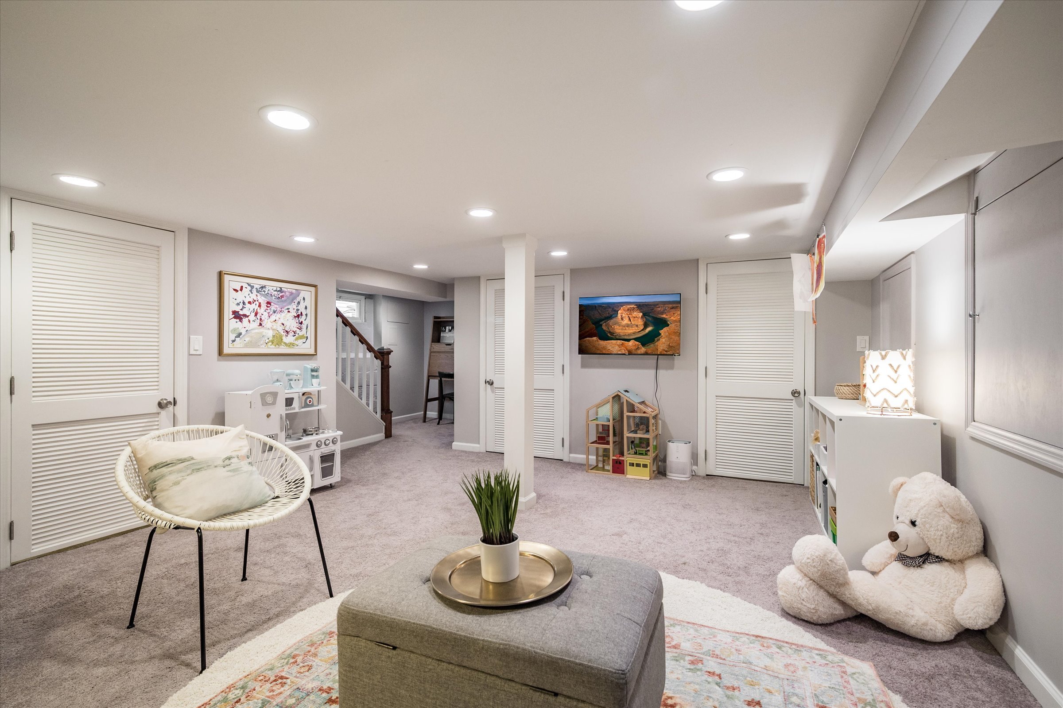
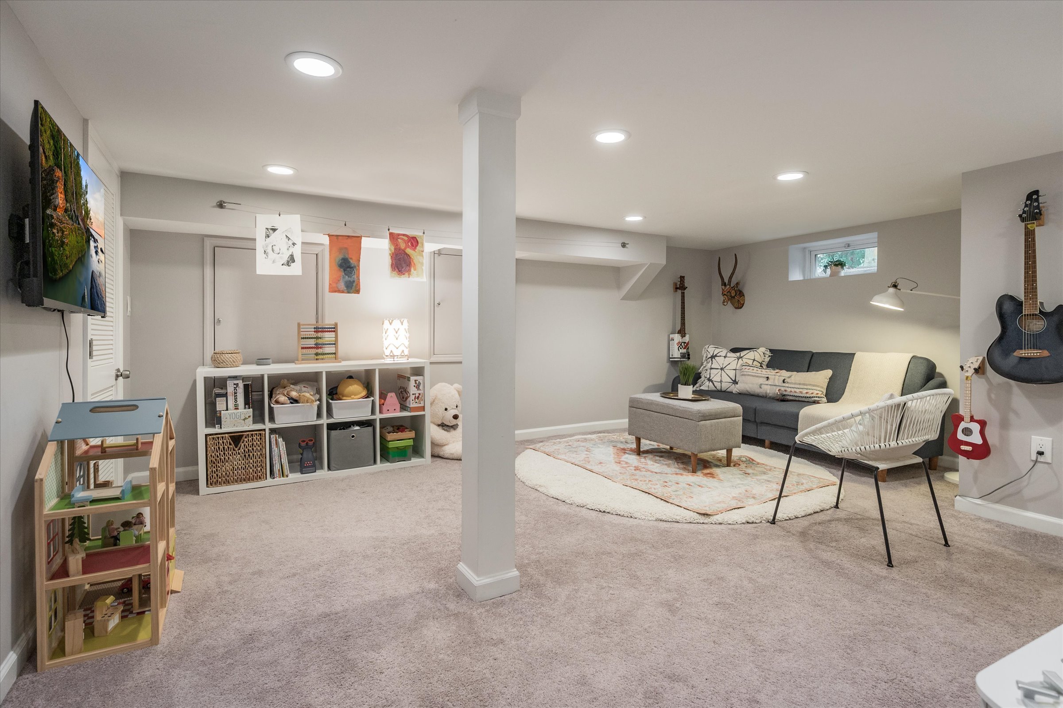
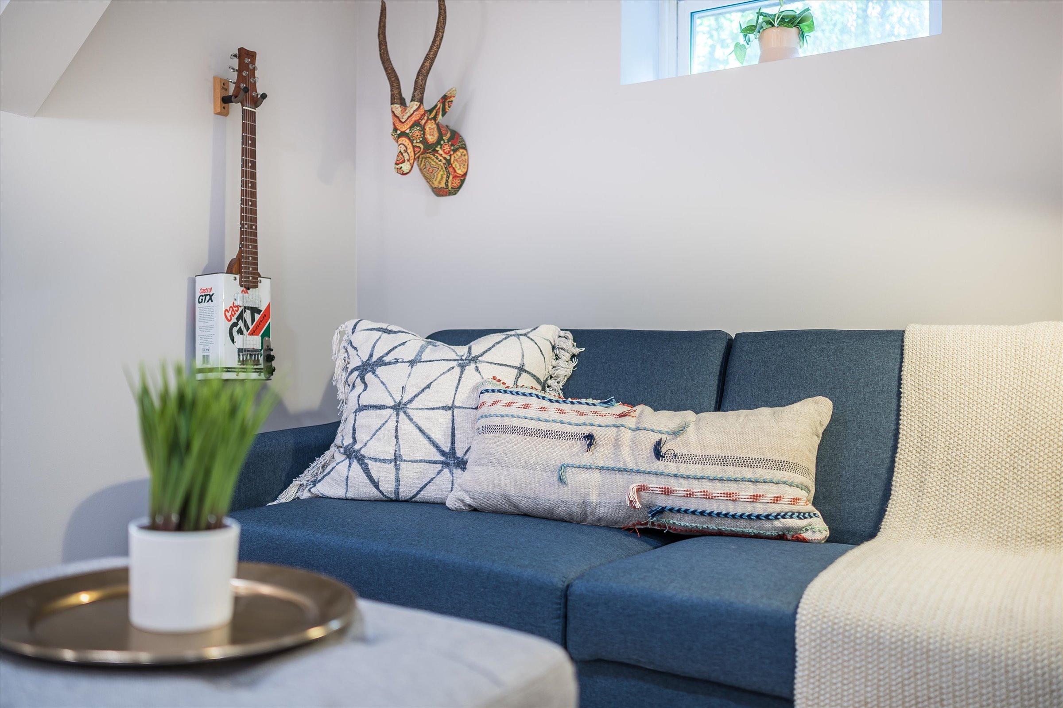
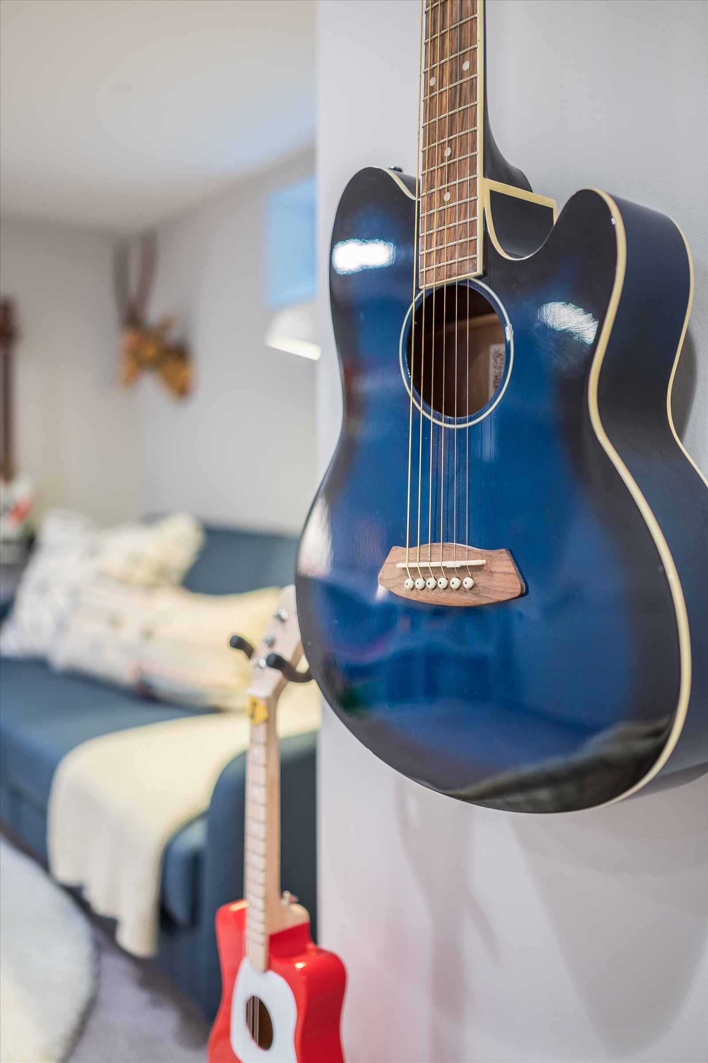
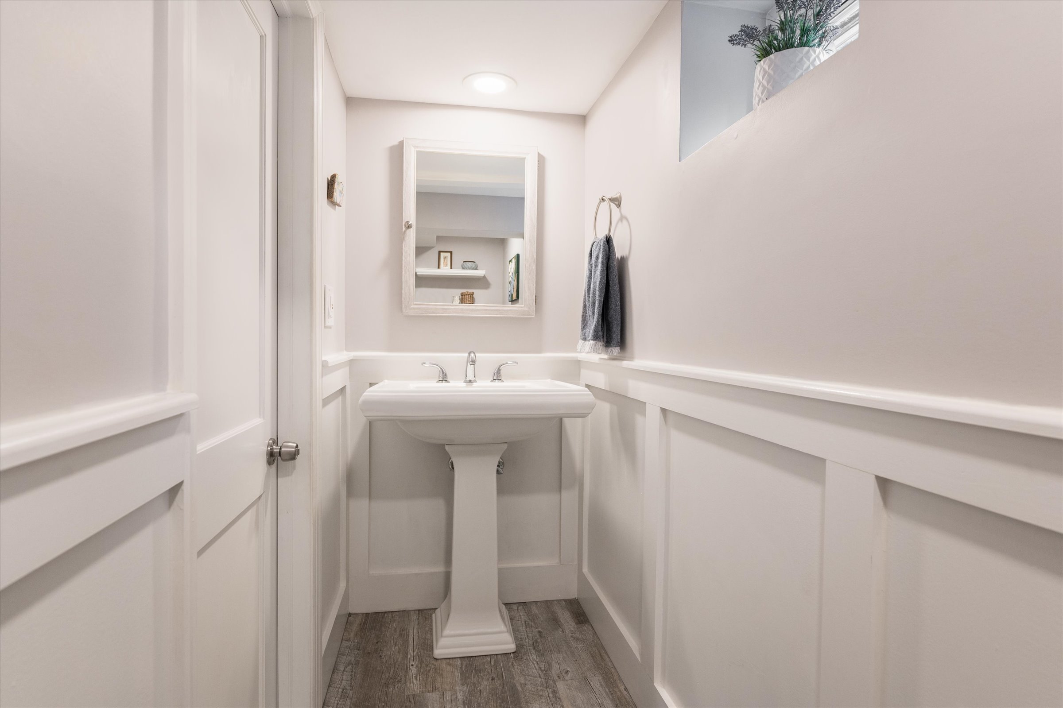
Additional 2nd Floor Rooms & Bathroom
An organized bathroom is bliss. Thumbs up for the built-in storage shelves cleverly tucked in an alcove. The marine green tiles are like color therapy, making for a relaxing soak.
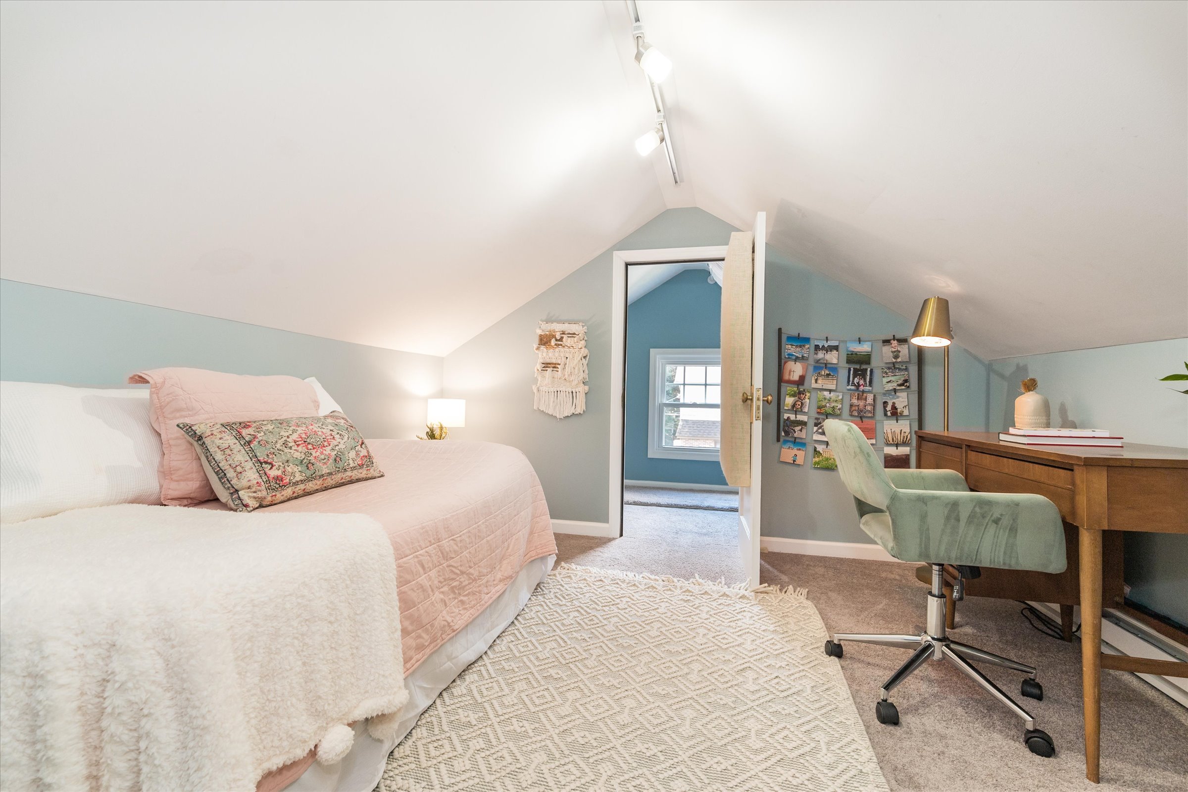
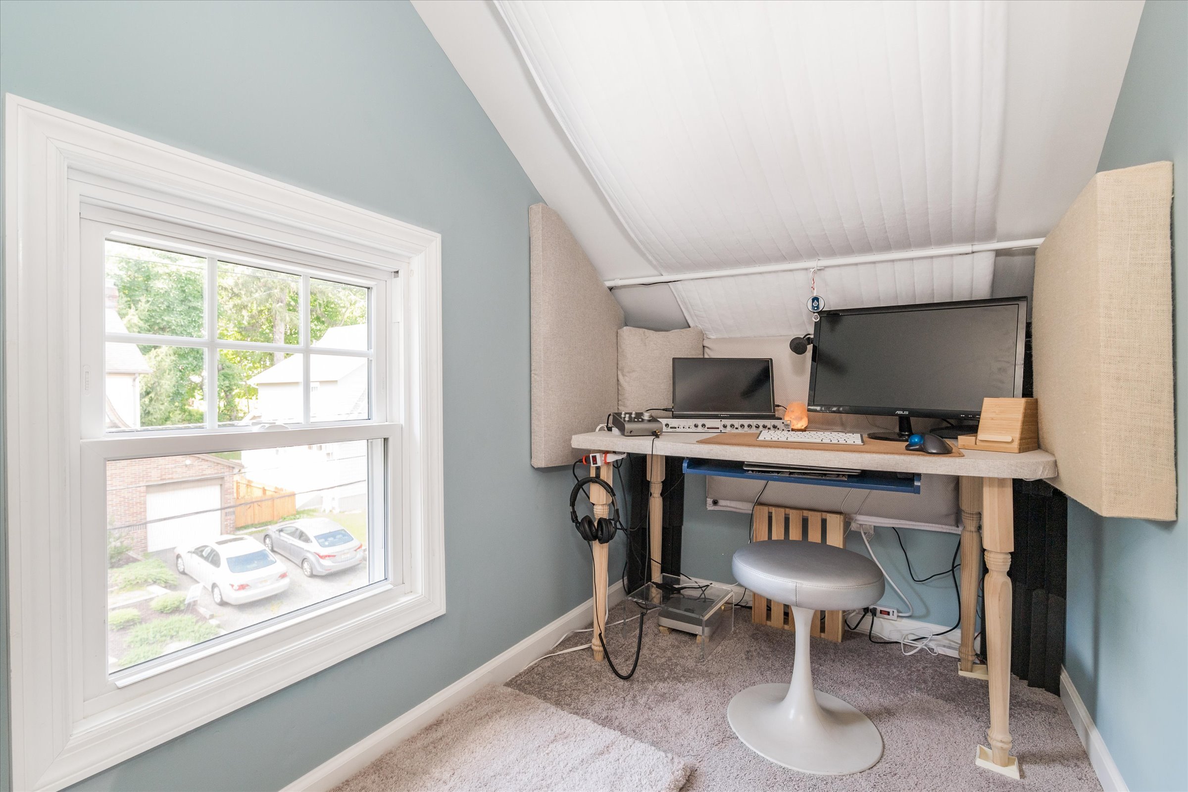
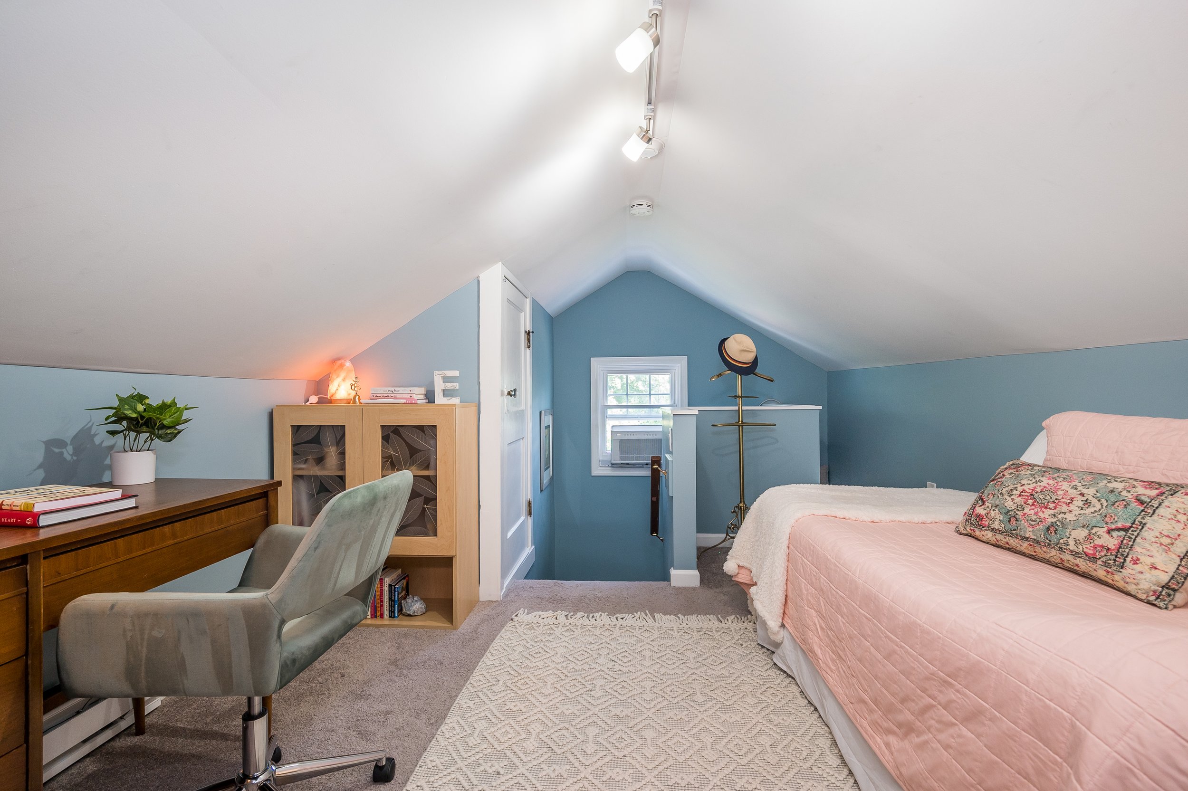
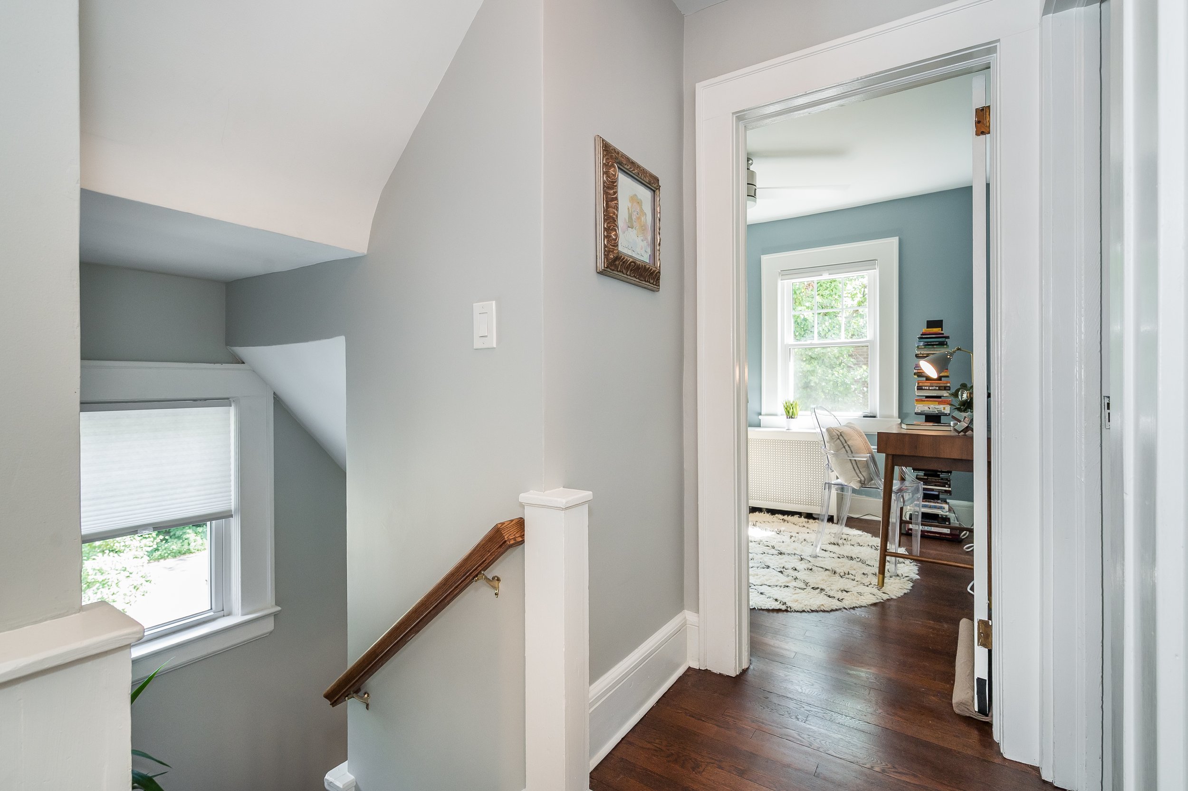
Basement
A large second living space with its own exterior door and bathroom. Perfect for play, visiting family, and movie nights. Can also make an excellent au pair suite.
Side Porch & Deck
Few things are better than sitting on a porch. With its signature blue floor, billowing yellow curtains and cafe lights, it may just be one of your most utilized “rooms.”
The blue raised deck is its own destination, usually with coffee and Able Baker croissants. It feels private, yet open to the natural surroundings. It’s a morning spot for sunbathing – at least your dog might think so.
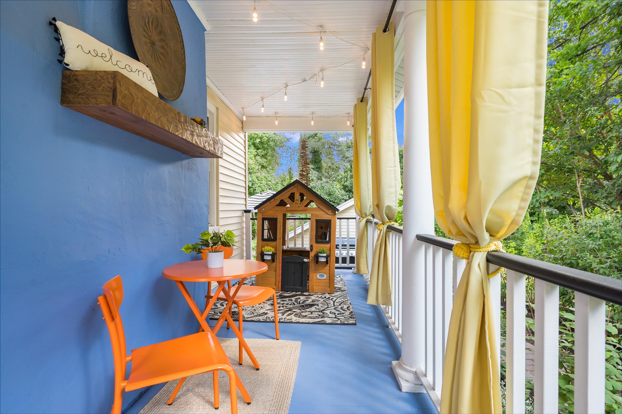
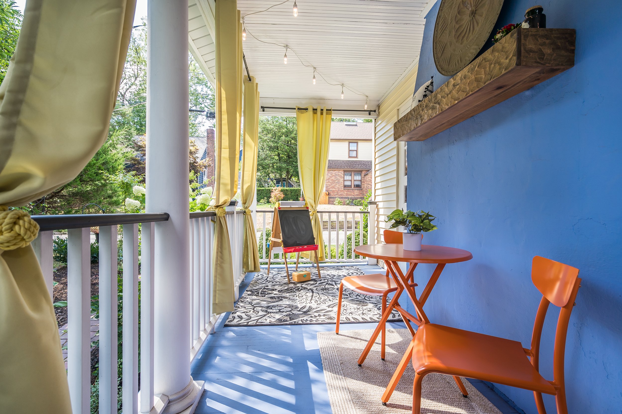
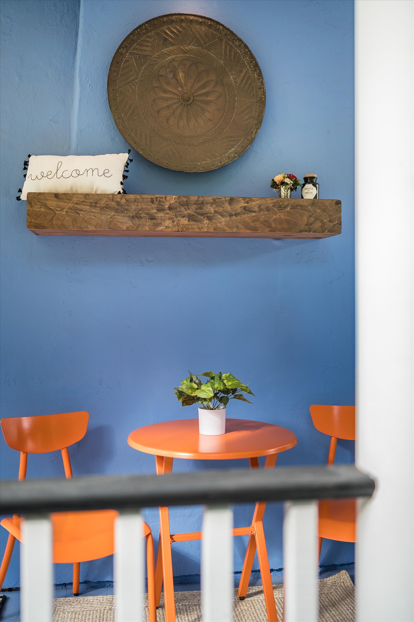
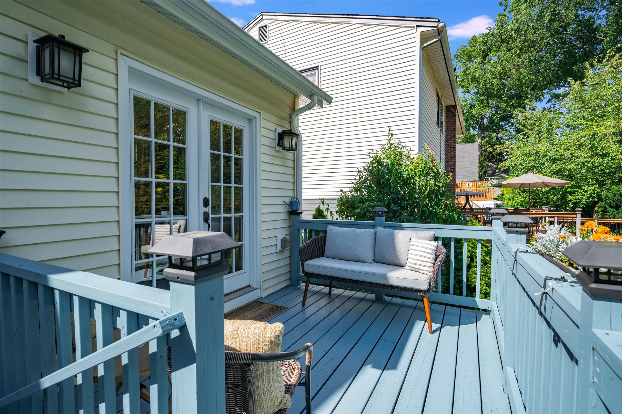
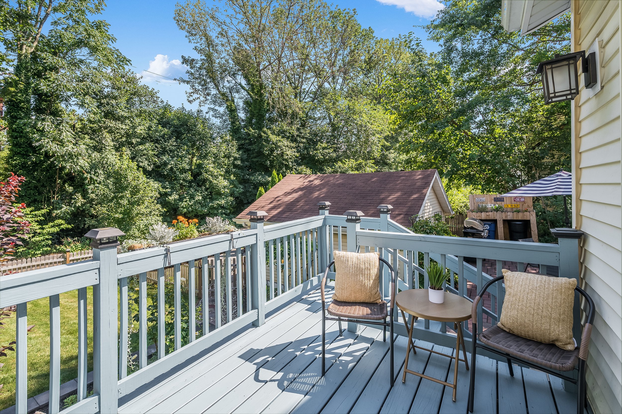
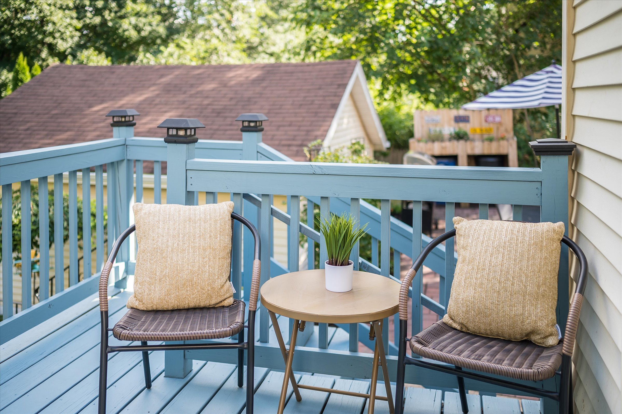
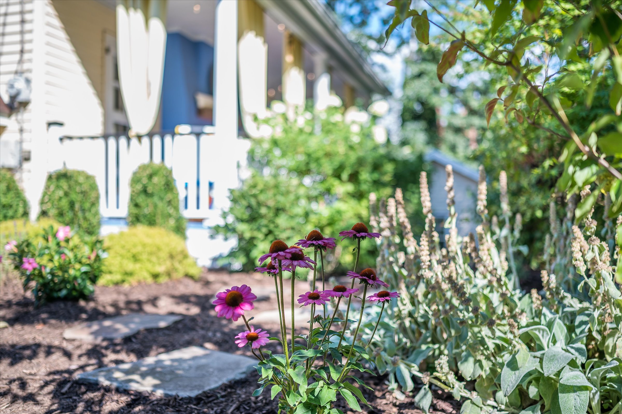
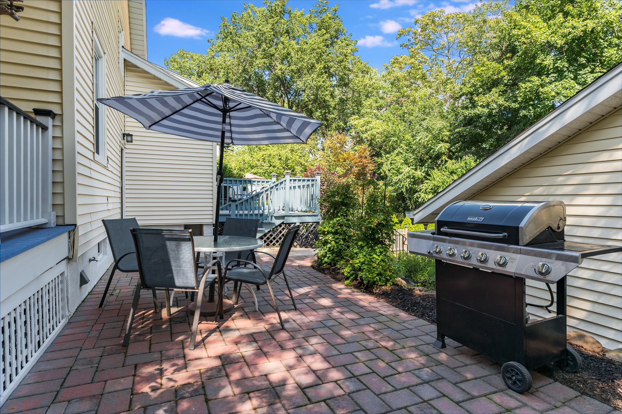
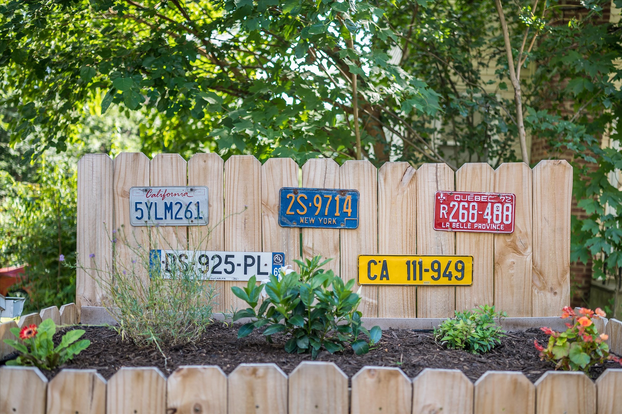
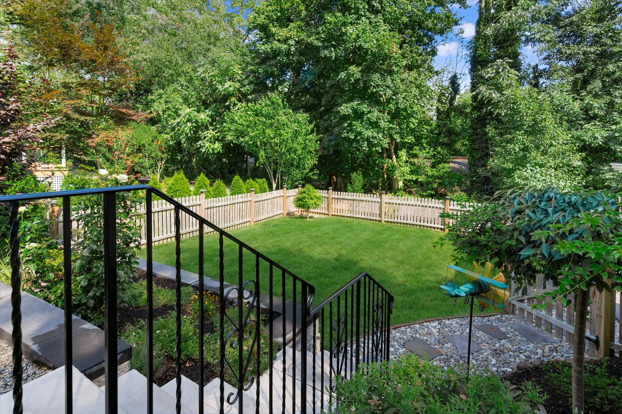
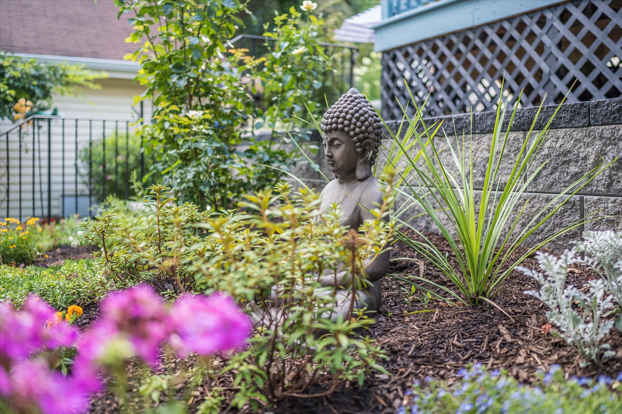
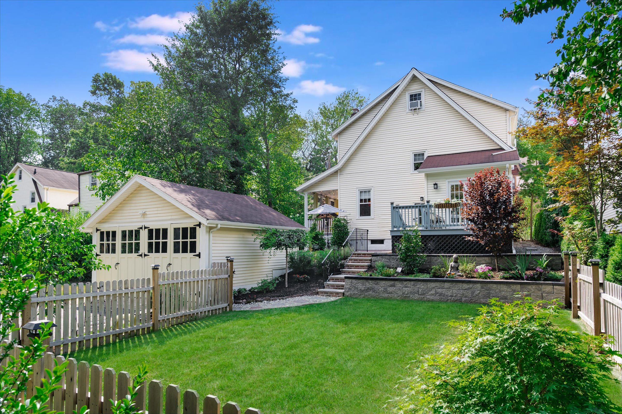
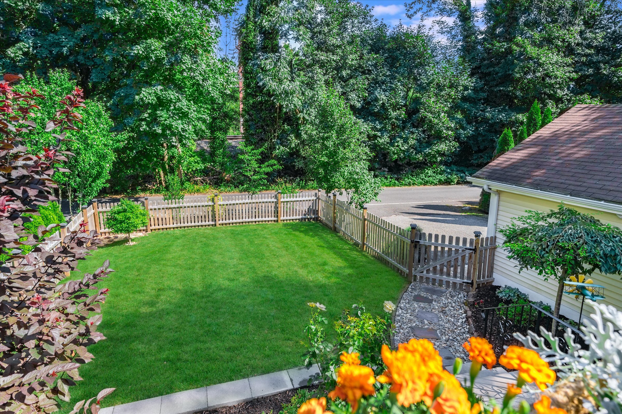
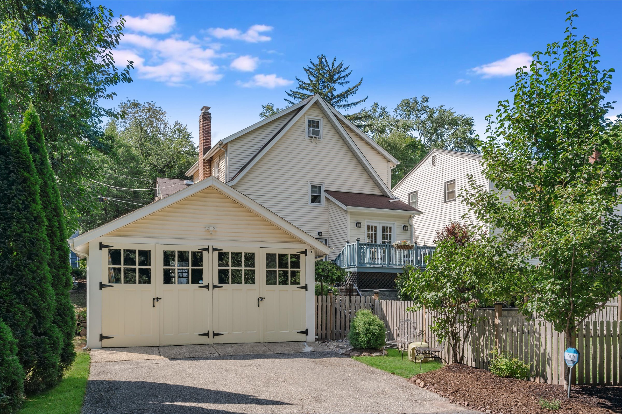
Outdoor Space/Exterior
The buddha garden and spacious wrap-around yard is a gardener's pradise. Between the blue deck, lower patio with BBQ, fenced in backyard, terraced flower beds, and side porch, take your pick among outdoor living spaces to unwind.
A double-detached garage means space for outdoor toys, tools, and still has room for a crossfit-inspired gym (aka the Gar-Gym). Its positioning at the rear of the home is ideal for privacy and to not detract from the home’s curb appeal.
FAVORITE FEATURES
LOCATION, LOCATION, LOCATION! Walking distance to the village, multiple parks/playgrounds, grocery, the train. You may not use your car for days
Buddha garden and large wrap-around yard with rear fencing is a beautiful, private haven and gardener's paradise with sunshine roses, weeping cherry tree, evergreens, lavender, hydrangeas, forsythia, a rock garden, and a resident bunny
Butterfly bushes which attract monarch butterflies
Green leafy views from the kitchen french doors with no rear-facing homes
Quartzite kitchen countertops with ample cooking space and a kitchen bar
Main floor open concept living
Micro-community of wonderful BGP neighbors known for movie nights and block parties
Tucked away street with little car traffic
Balance of being modernized while retaining history and charm
The nearly 100 year old arched periwinkle front door, with original brass details and hardwoods throughout the main floor
Cheerful side porch which feels like another room with billowing curtains and cafe lights
Multiple outdoor living spaces to lounge, dine al fresco, run barefoot and count fireflies at night
Custom recording studio, creative work space, storage eave, and additional sleep space in the finished attic
Multi-purpose finished basement with bath, which is a fabulous play and media room, space for visiting family, and is well suited for an au pair suite
Ample storage on every floor
Highly functional spaces that can be used flexibly
Double-glazed, energy efficient tilt-in windows
List of Home Improvements
Custom wood housing and raised garden bed for trash nad recycling bins (2022)
New dining chandelie, light fixtures, ceiling fancs (2021)
New refrigerator (2021)
All new, quiet AC window units - living, attic, bedrooms (2021)
Double-tiered concrete garden walls (2021)
Stone and pebble walkways rear & side (2021)
Custom paint and tile work on front steps, entry, front door and side porch (2021)
Cellular blinds for all windows with blackout blinds for 2 bedrooms (2021)
Tree removal of unsafe trees (2020 & 2022)
New boiler & water heater (2020)
Backyard fene & gate (2020)
Limestone steps & iron railing leading to the backyard (2020)
Framed soundproof wall to create recording studio on top floor (2020)
Custom landscaping and new perennial plants front, side & rear (2020-ongoing)
Repainted all interior rooms (2020)
New deck siding and stripped/ refinished deck (2020)
Downloadable Documents
Map
Map to Jitney
Map to Train
Contact Information
Denise Payne
Realtor / Sales Associate
917-696-7289
Keller Williams Premier Properties
518 Millburn Avenue, Short Hills NJ
“Put people first and success follows.”
— Vanessa Pollock,
CEO/Founder Pollock Properties Group








