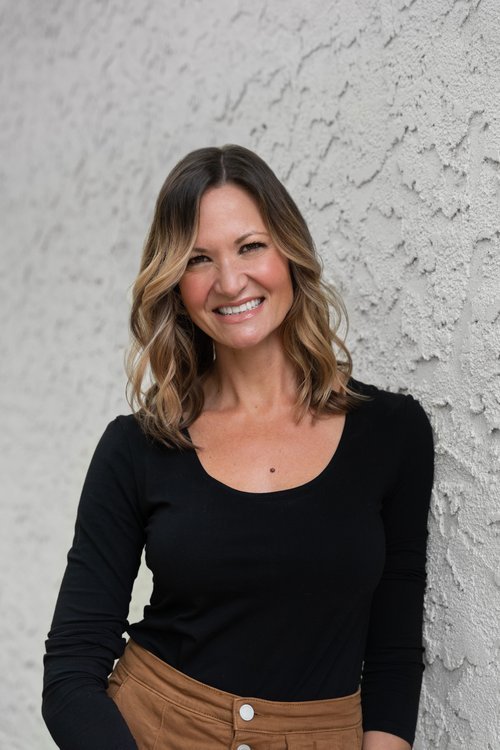13 Suffolk Ave
Welcome home to this storybook treasure! The first thing you’ll notice is the charming curb appeal & generous front yard. Step through the vestibule, w/ its heated coat closet, to the spacious living room and take in the gorgeous brick fireplace, original moldings & large windows. To the left is the newly painted sunroom - perfect for morning coffee or simply enjoying the sights & sounds of this quiet street – while off the back of the living room is an ideal work-from-home space, w/ 2 full walls of windows for tons of natural light. To the right of the entry is the dining room with charming details, including a beautiful, built-in glass-front corner cabinet. The dining room is ideal for entertaining or simply enjoying a weeknight dinner. Through the dining room, enter the lovely updated kitchen and allow your inner chef to come alive – you’ll find quartz counters, lots of cabinets & counter space, the adjacent powder room & easy access to the back deck - ideal for dining al fresco! The newly painted basement offers more living & gym space w/ ample possibilities to suit your needs! On the 2nd floor, enjoy a beautifully updated full bath & three generous bedrooms. The 3rd floor offers a large primary or guest suite, and full bath w/ charming details, including a pedestal tub. Outdoors, enjoy a BBQ on the large deck, and the spring and summer blooms of the backyard! This home truly offers storybook living w/ modern functionality!
Dear Future Homeowners
Located on a quiet side street, with its lush gardens and plenty of natural light, 13 Suffolk can be your own personal sanctuary away from it all. The pride of ownership and attention to detail is so clearly evident in both the original elements that have been cared for and the modern upgrades that have been so thoroughly considered. Throughout this property magazine, we have highlighted special and pertinent details along with features that provide you with descriptive photos as well as necessary information. Our hope is that you not only enjoy learning more about this beautiful home, but that you also find this magazine’s contents informative and helpful in your home search. Thank you so much for your interest and consideration.
Virtual Tour
3-D Walkthrough
Walkthrough 13 Suffolk Avenue, Maplewood NJ 07040 with Pollock Properties Group
The first thing you’ll notice is the charming curb appeal & generous front yard. Step through the vestibule, w/ its heated coat closet, to the spacious living room and take in the gorgeous brick fireplace, original moldings & large windows.
Floor Plan
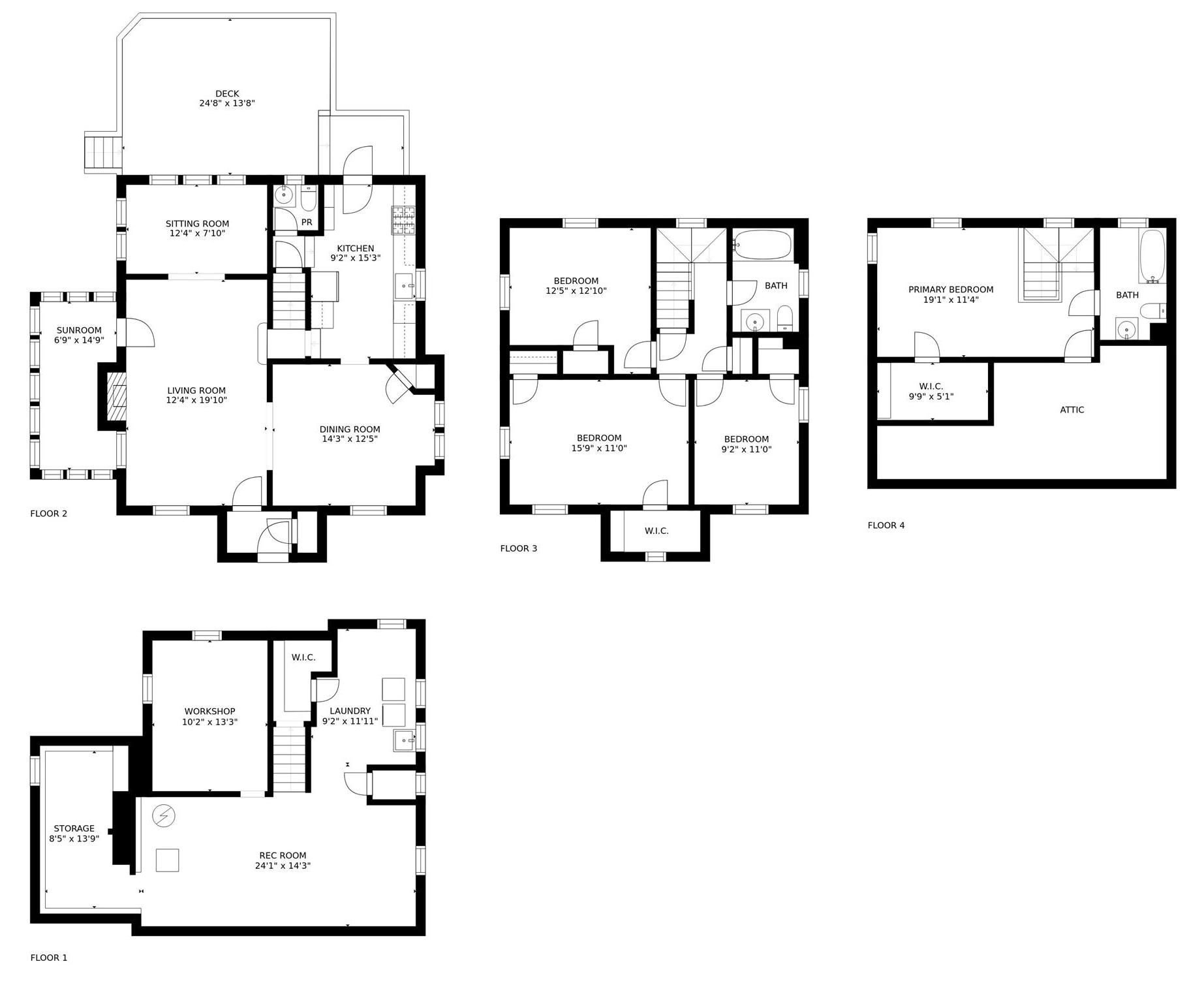
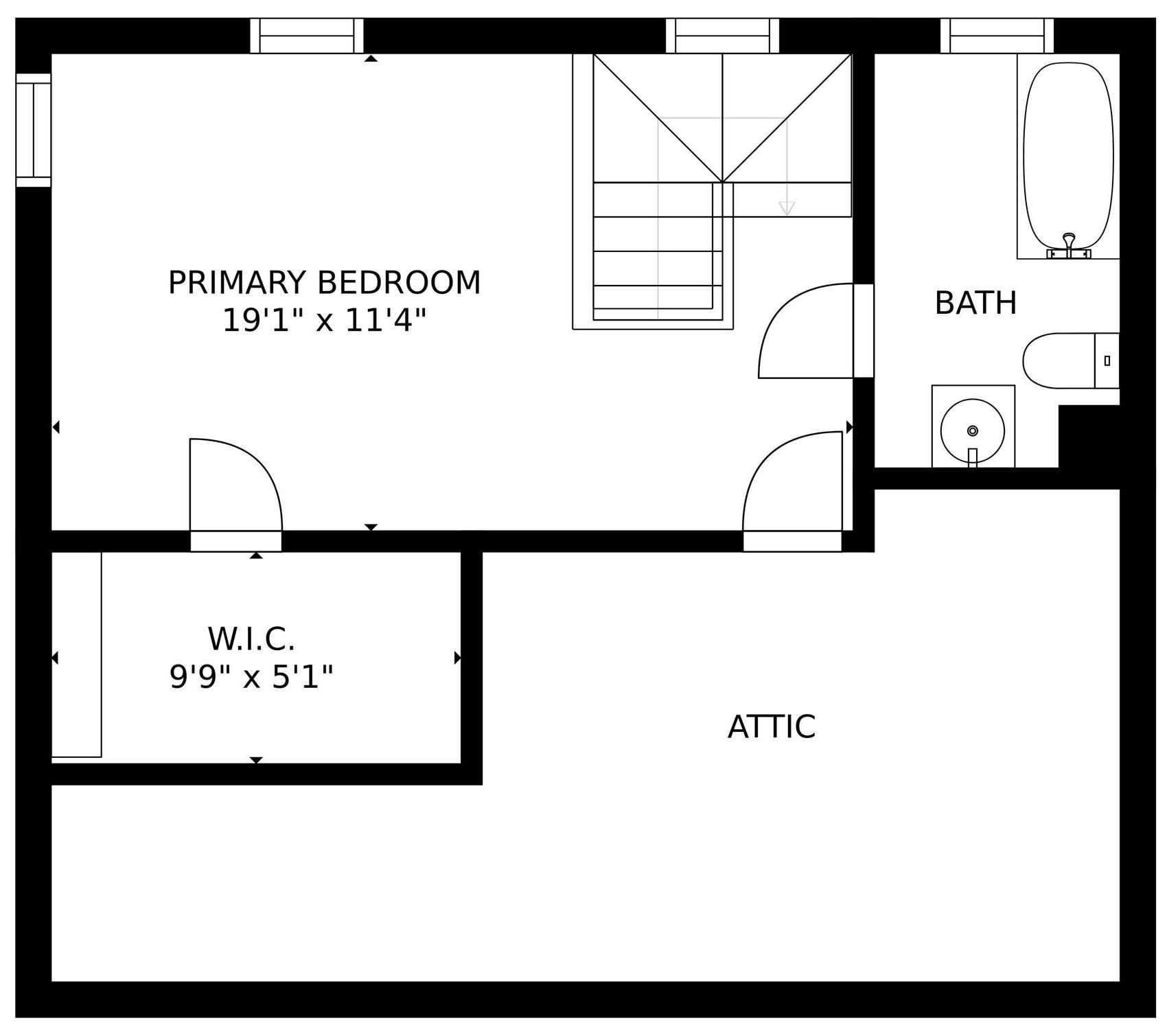
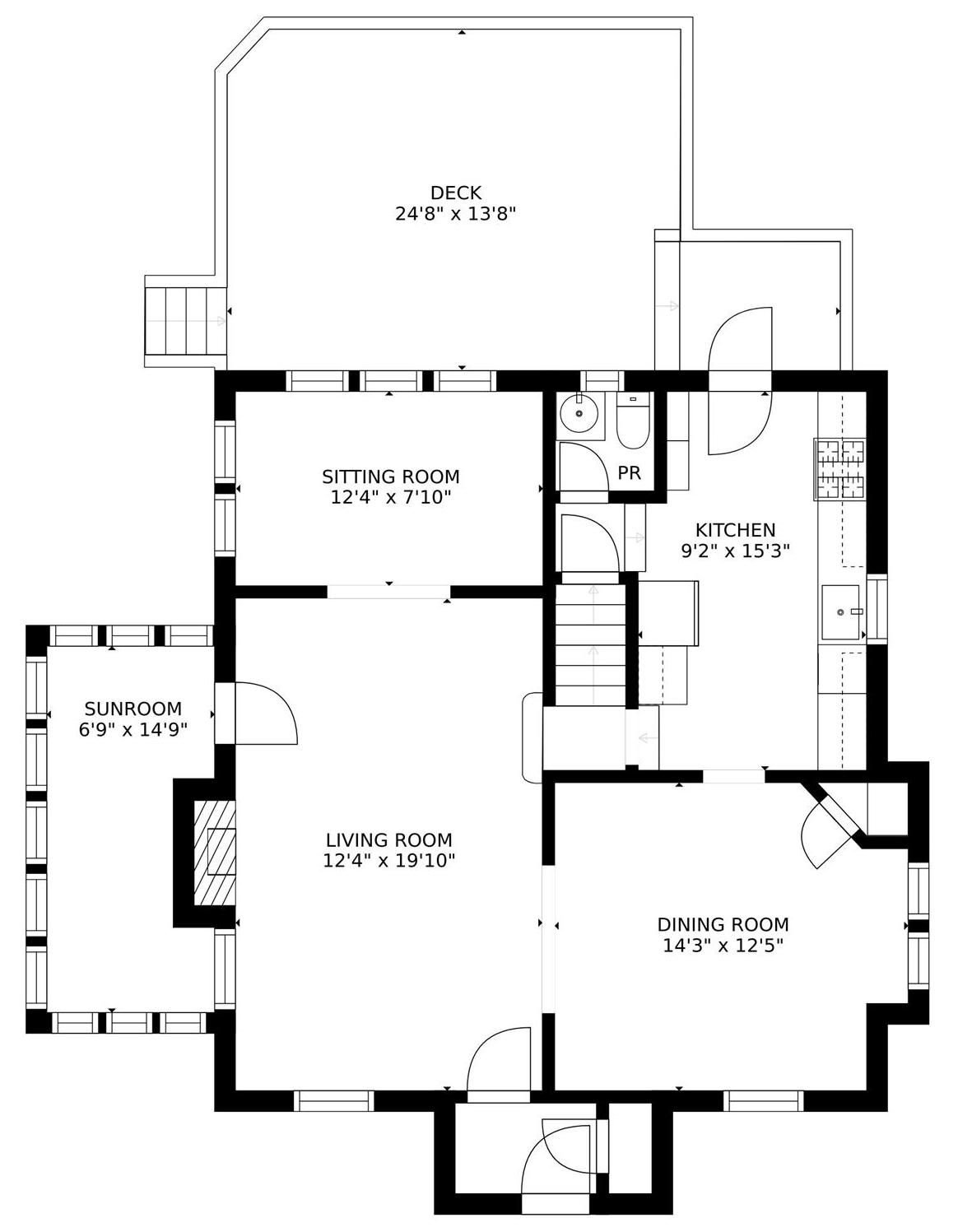
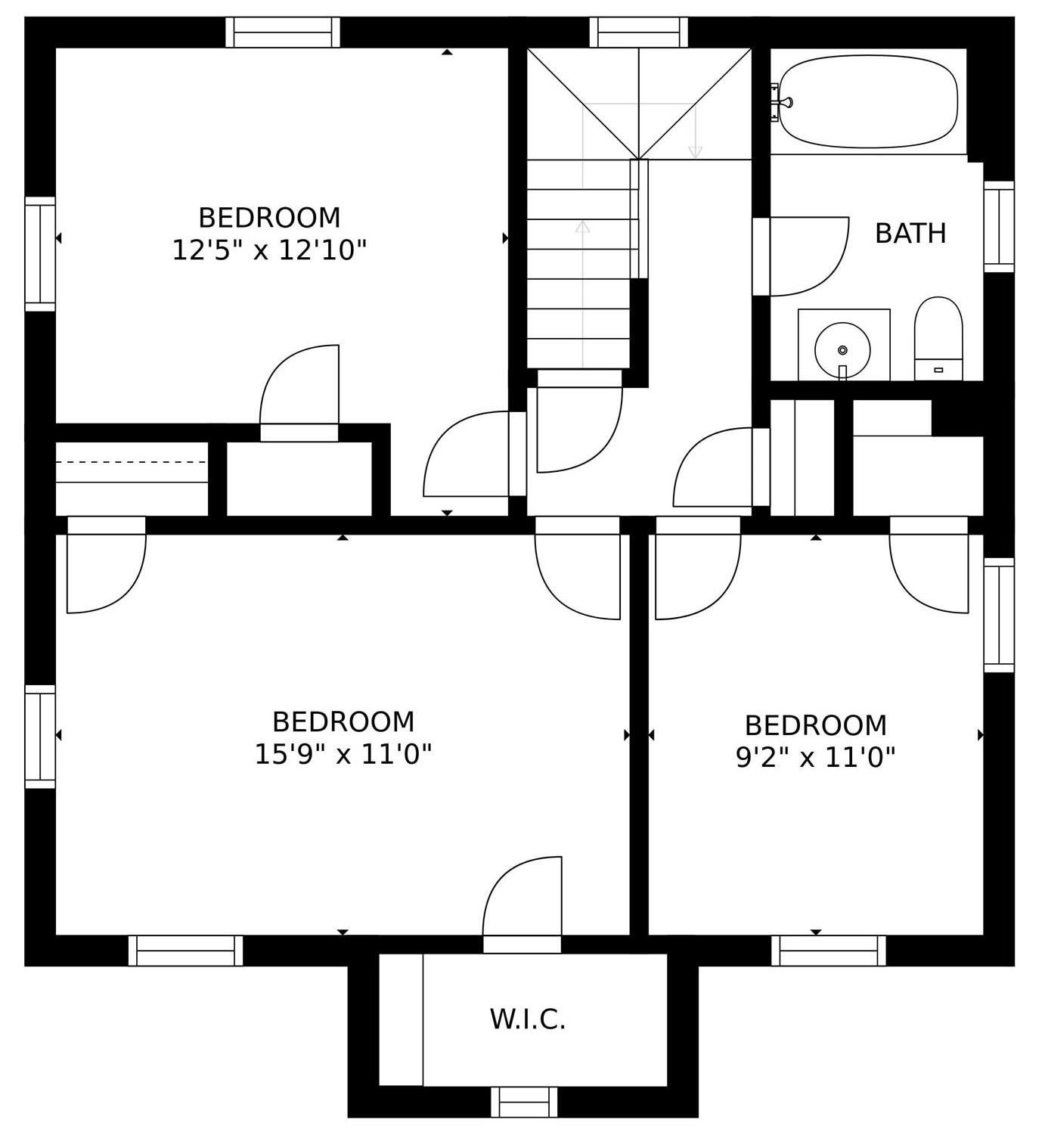
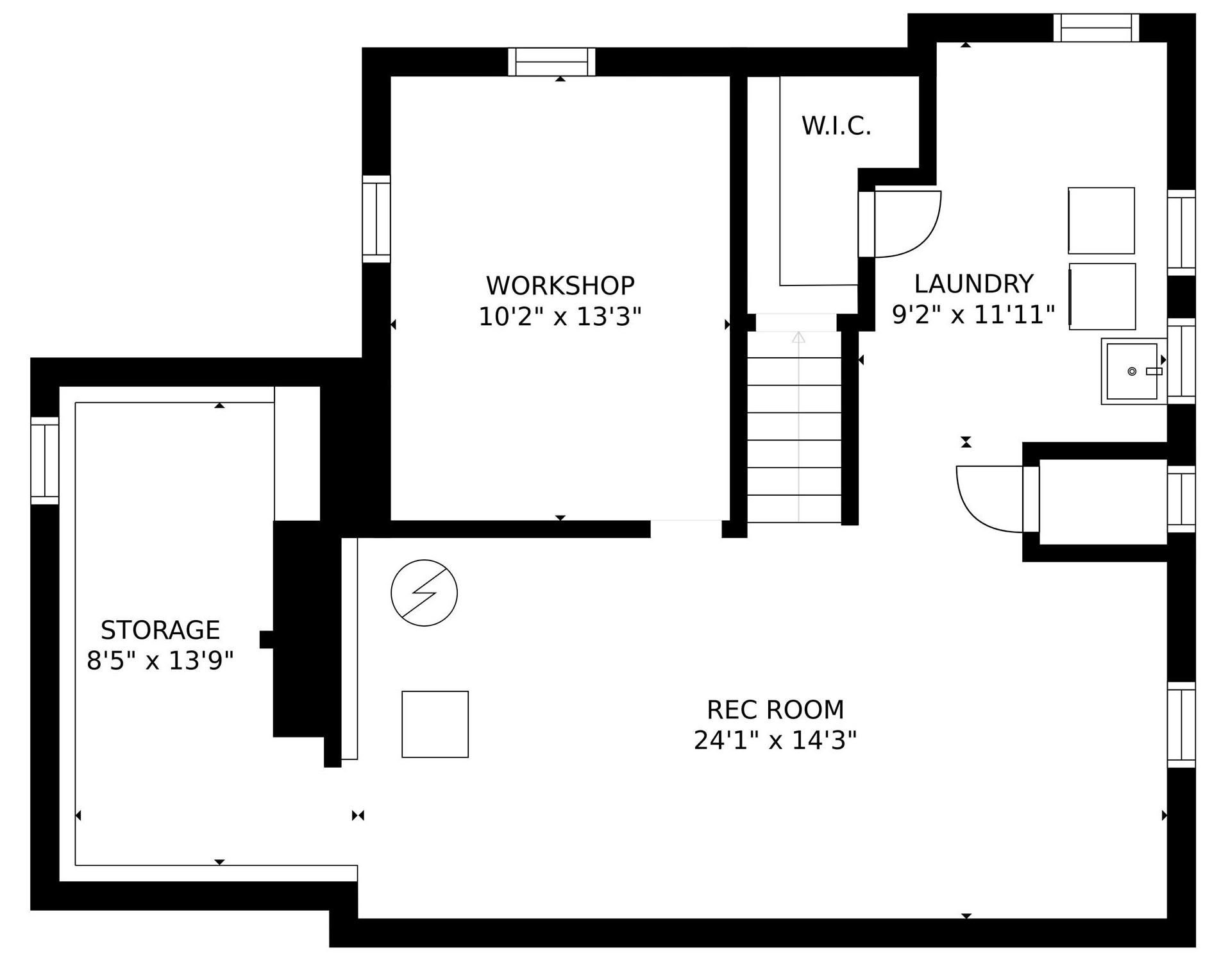
Property Overview
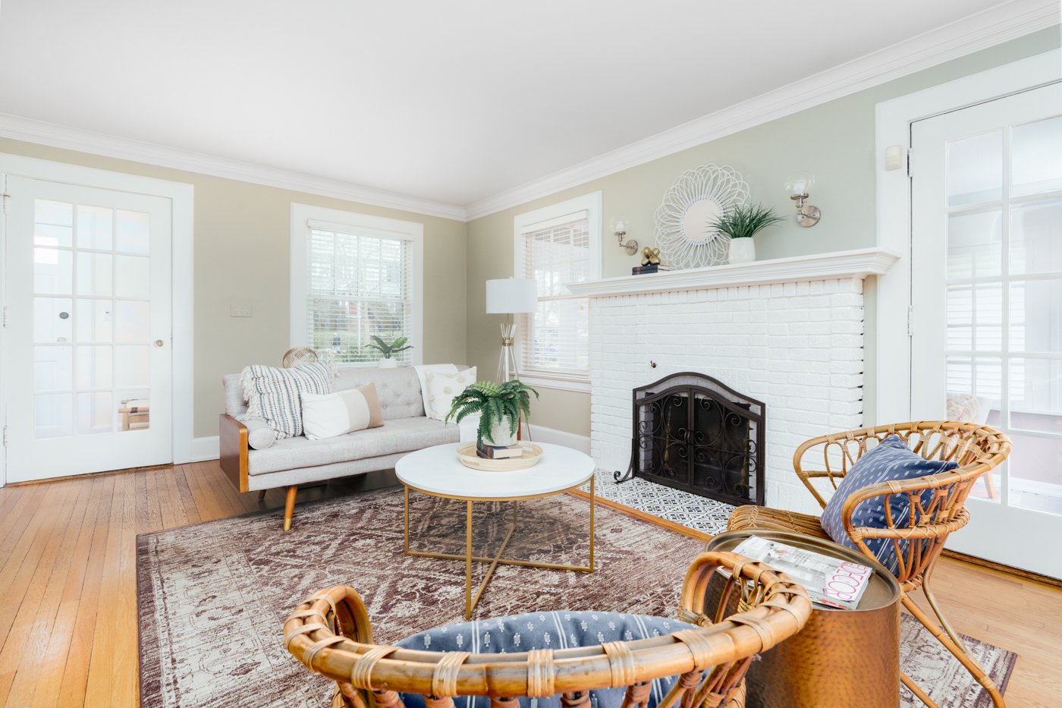
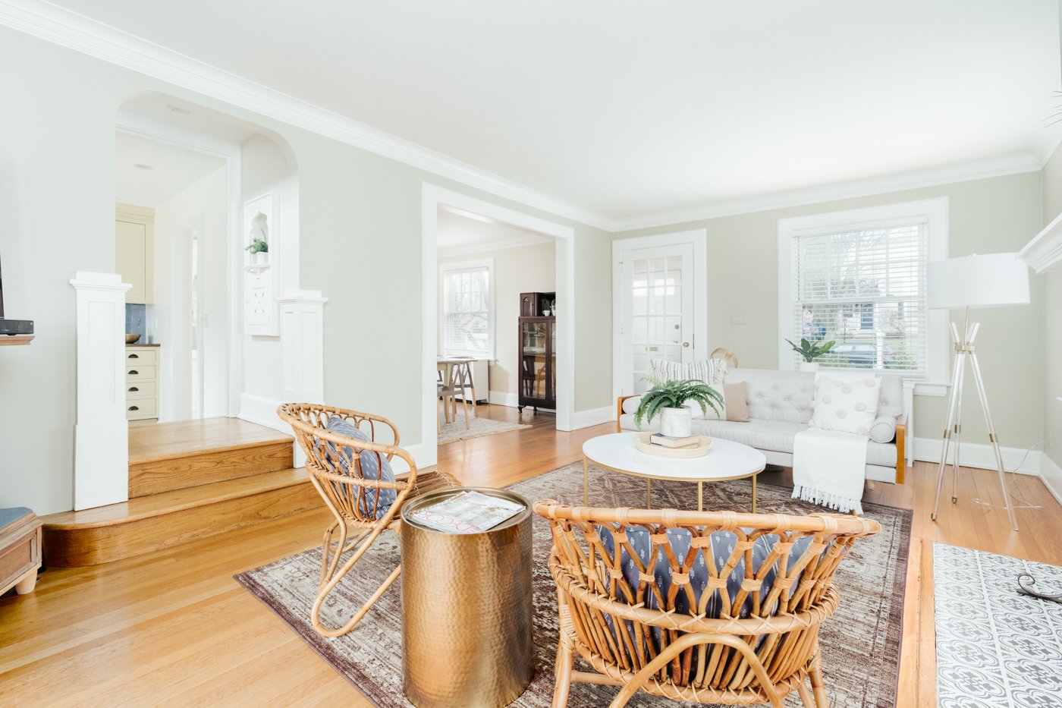
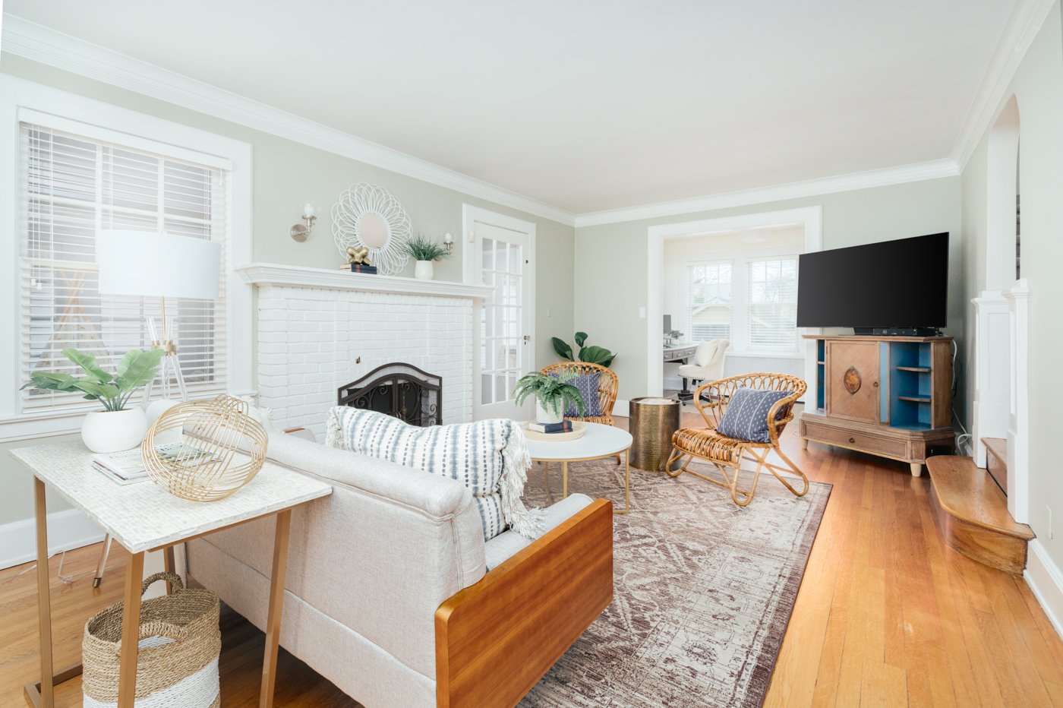
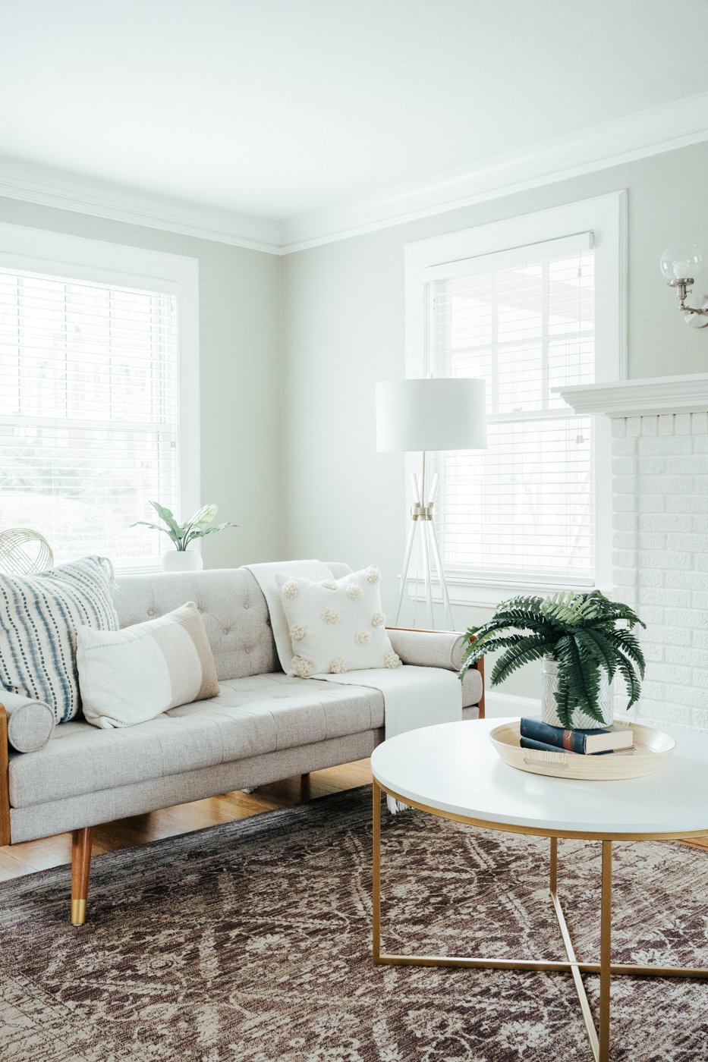
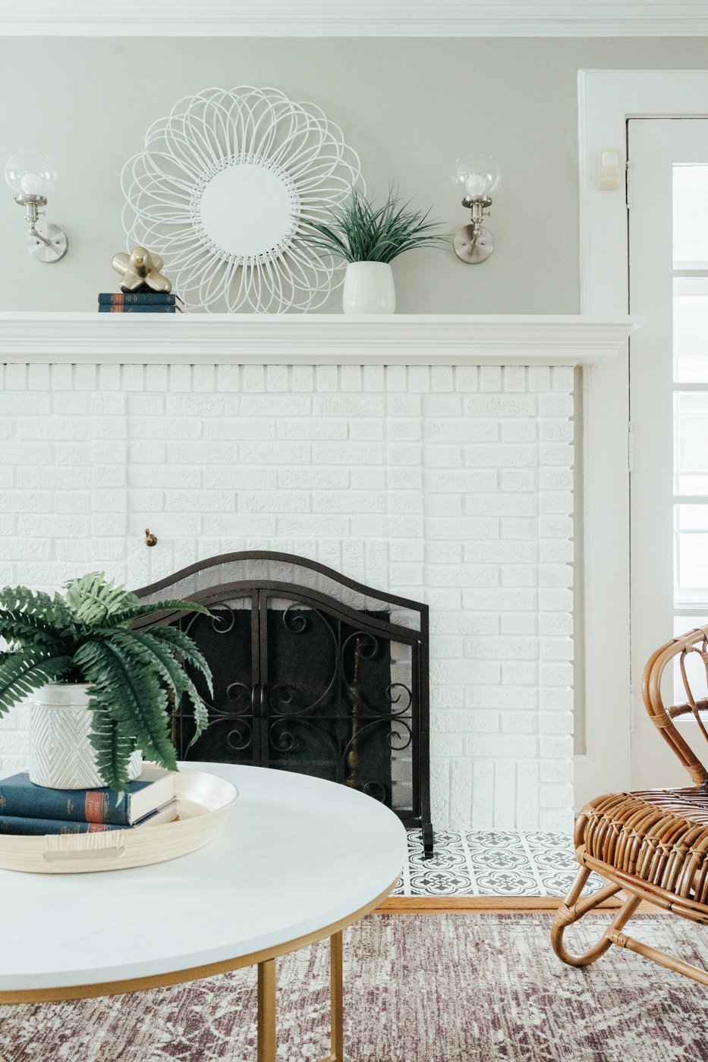
Living Room
Enter this spacious living room and allow charm and detail to envelope you! The painted white brick front fireplace is the perfect spot to gather around with loved ones, while the beautiful woods floors and original moldings add a sense of history and charm. With easy flow to the other first floor living spaces, this generous living room offers practically as well as beauty
Dining Room
Fit for those large family gatherings or just a simple weeknight dinner, this dining room is graced with ample space. Enjoy the charming and practical detail of the original built-in corner cabinet that offer storage as well as aesthetic appeal. Flowing easily to the updated kitchen, this dining room allows for ease when entertaining.
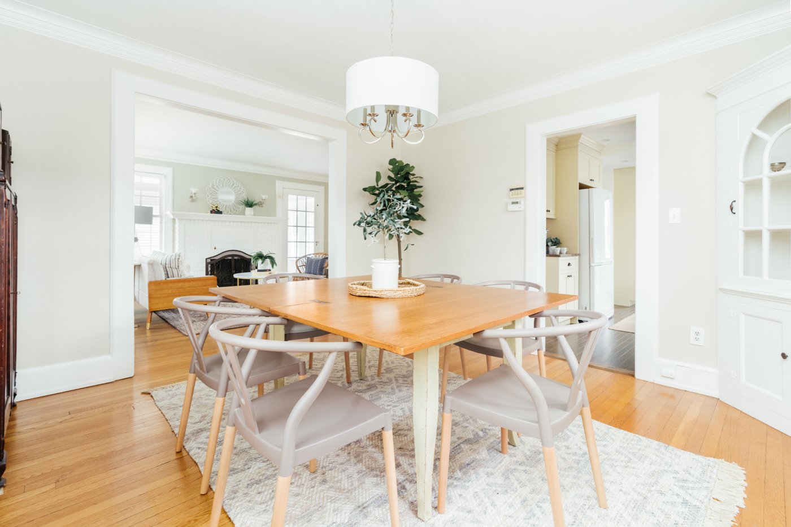
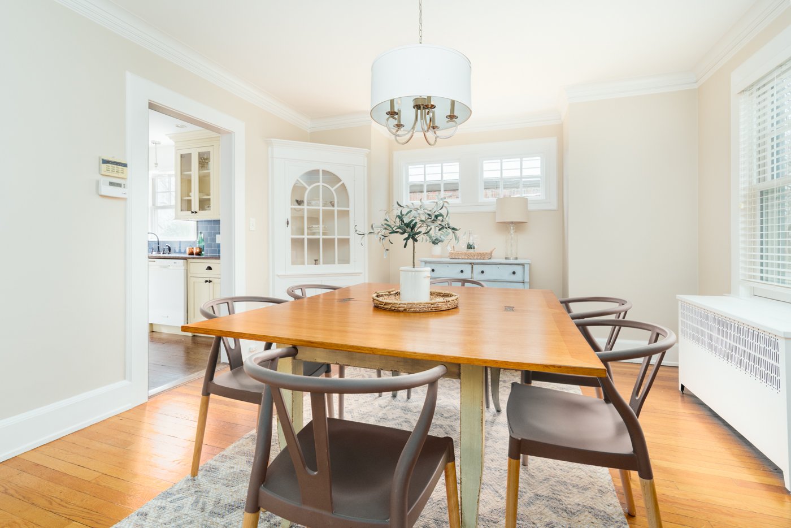
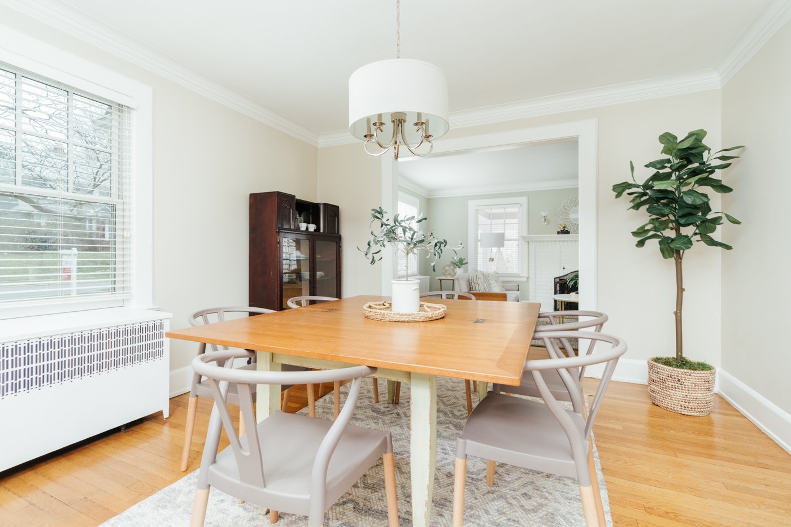
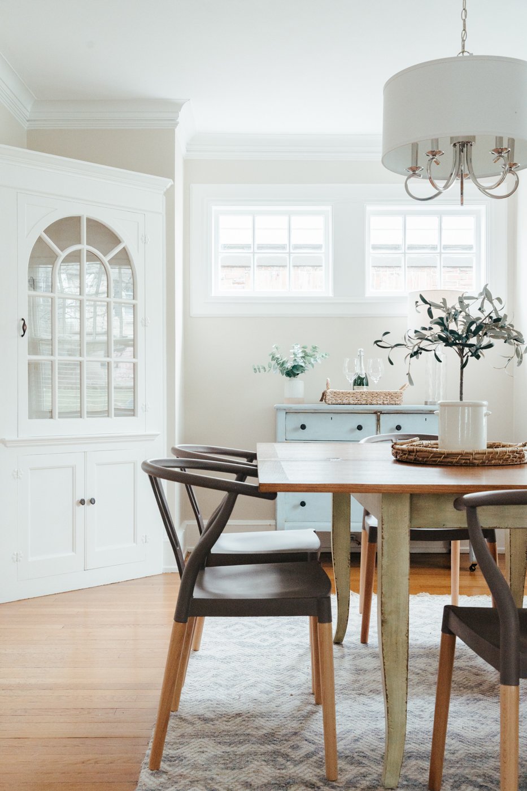
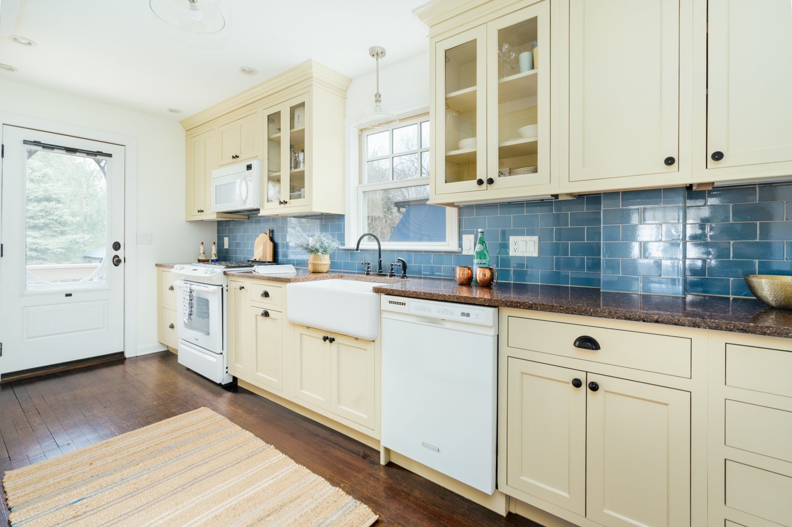
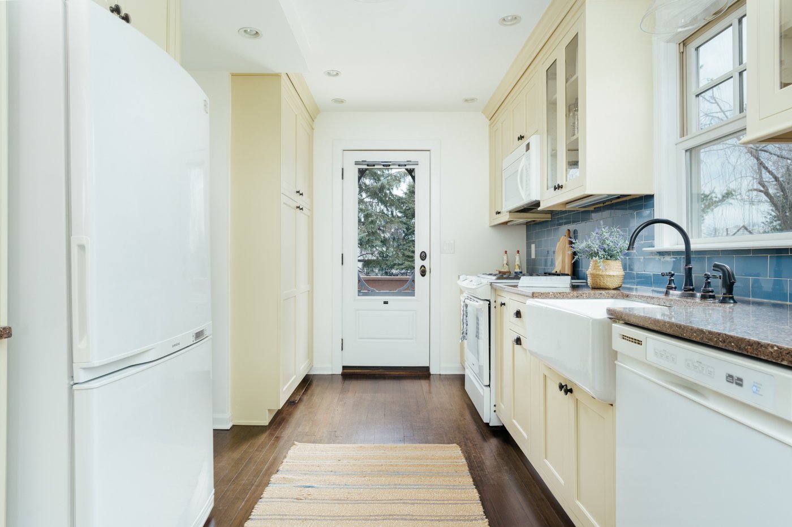
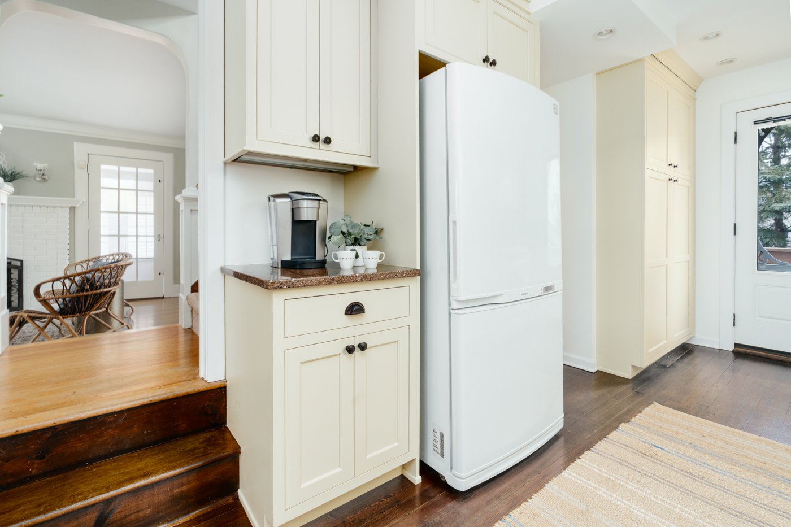
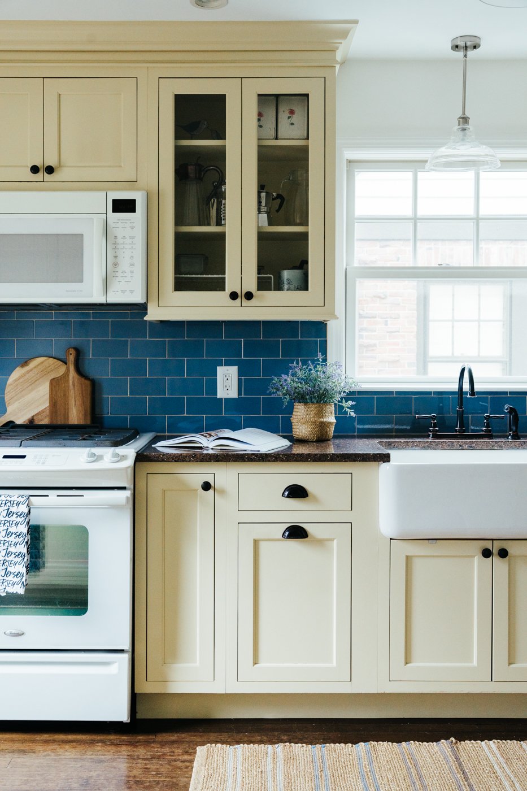
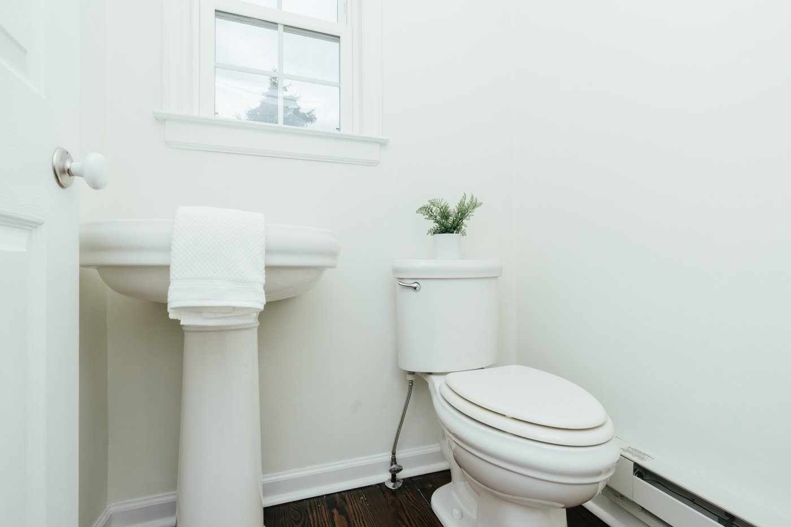
Kitchen
Recently updated, this modern kitchen begs for your inner chef to be released! Enjoy ample cabinet and counter space for preparing a meal and storing all of your favorite ingredients! With granite counters, custom cabinets, and newer appliances, you can move right in! Also, enjoy easy access to the back deck for dining al fresco and the adjacent powder room for convenience.
Sunroom
Freshly painted, this bright and airy sunroom is the ideal spot to curl up with a cup of tea or coffee! With beautiful and sparkling windows that overlook the quaint and quiet street, sitting here is both private and rejuvenating.
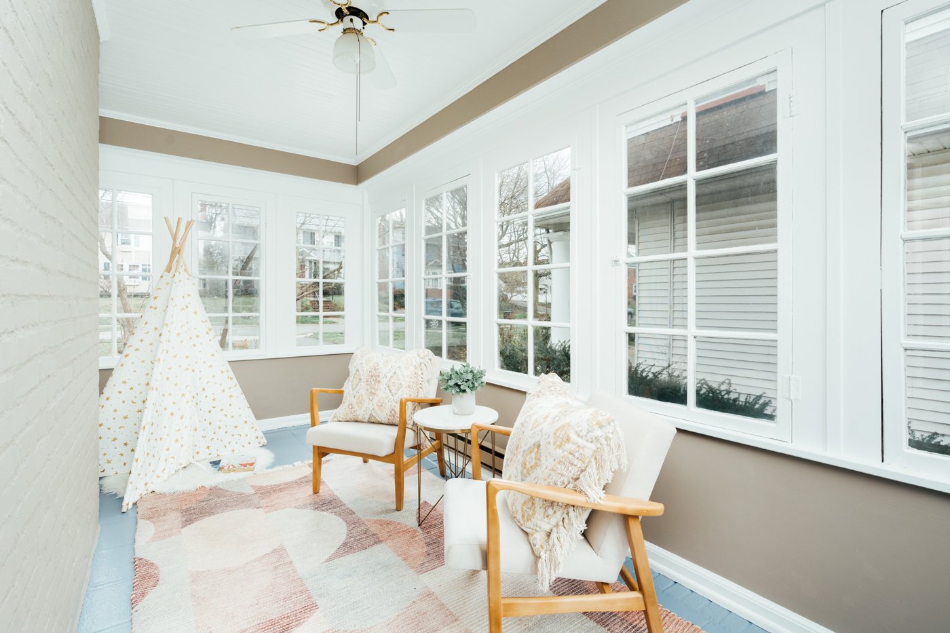
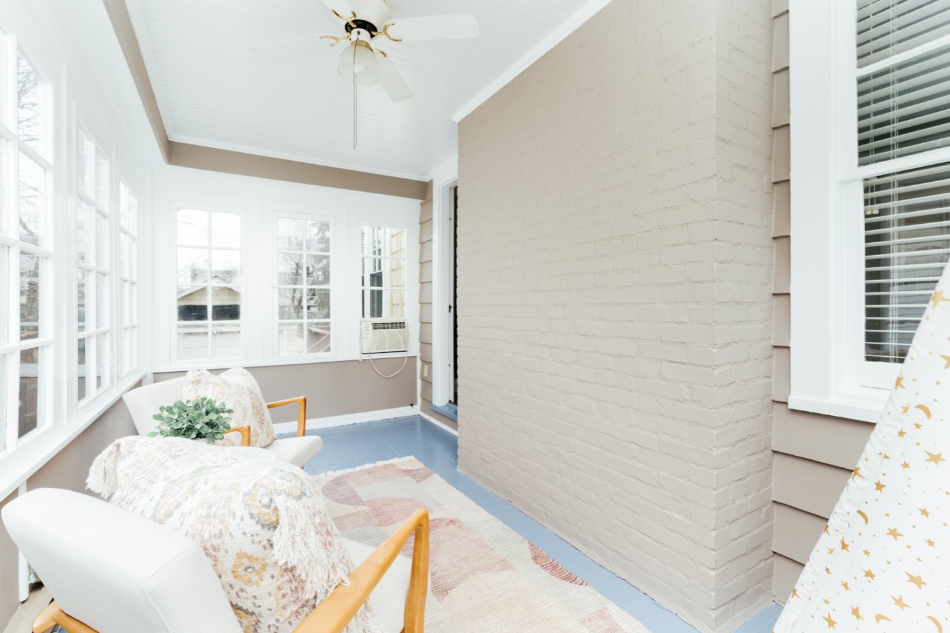
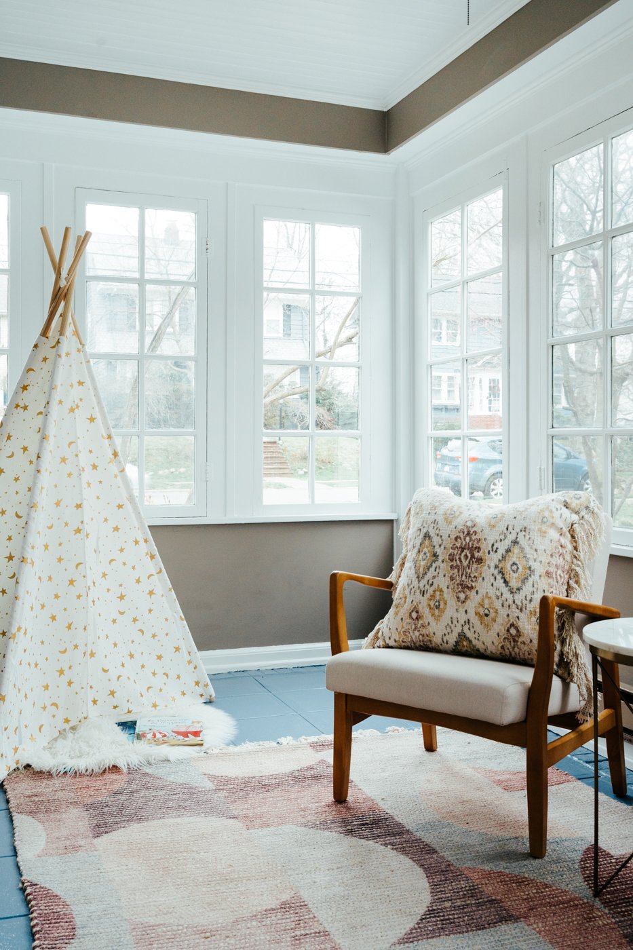
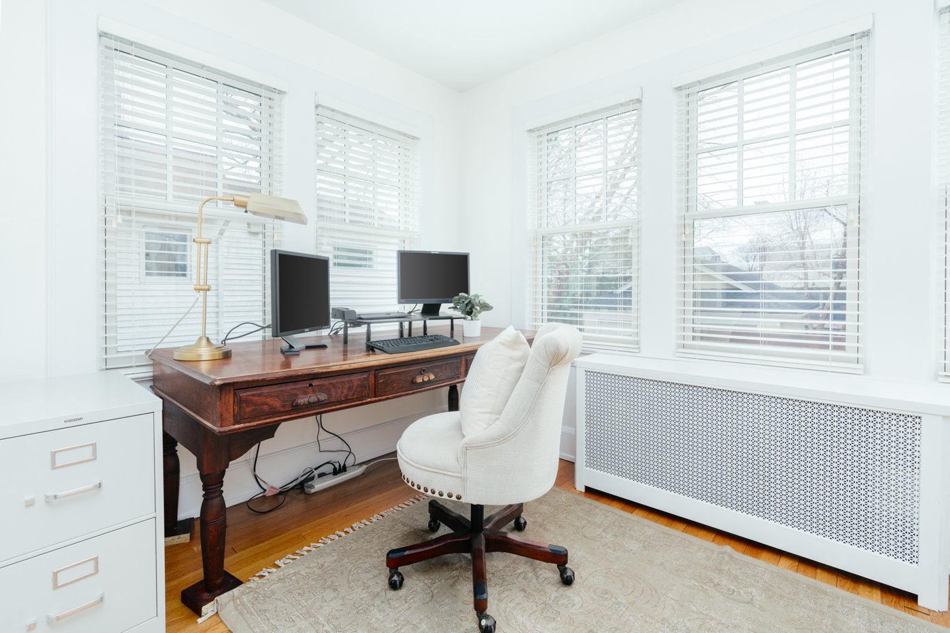
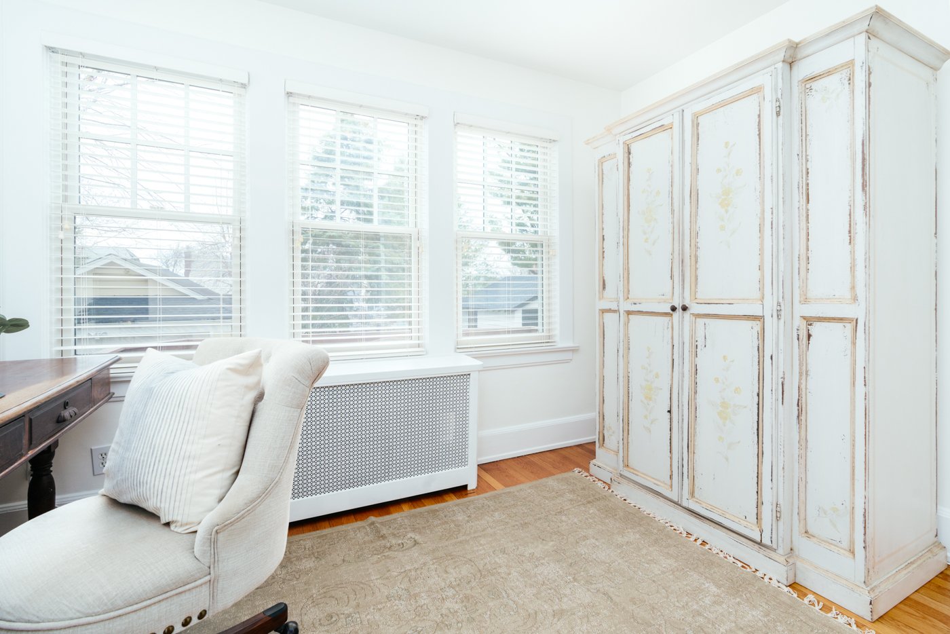
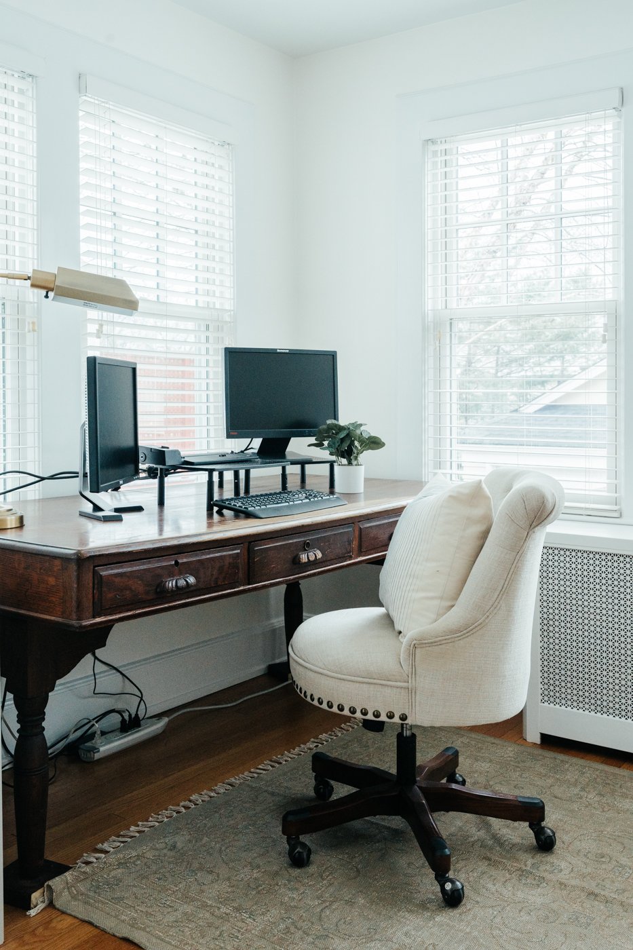
Office
Flowing from the living room, this private and bright office provides the perfect work from home perch. On the back of the house, you can enjoy a peaceful work environment that overlooks the generous backyard. Enjoy a more productive work day in this ideal office!
Primary Suite
This incredibly charming third floor primary or guest suite offers space and privacy. The generous bedroom provides ample closets, charming original painted wood paneling, bright windows and gorgeous wide-plank wood floors. The ensuite full bath also provides ample charm with an original clawfoot tub and classic pedestal sink. It is easy to imagine yourself or your guests relaxing after a long day in this magical third floor suite!
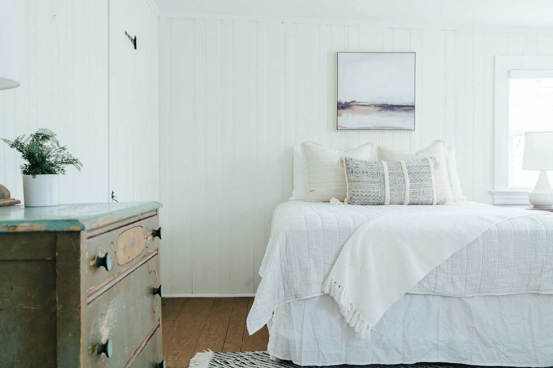
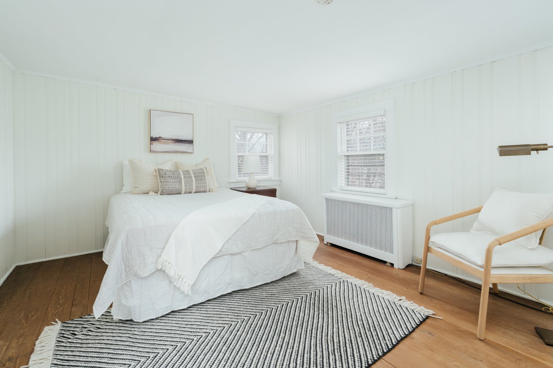
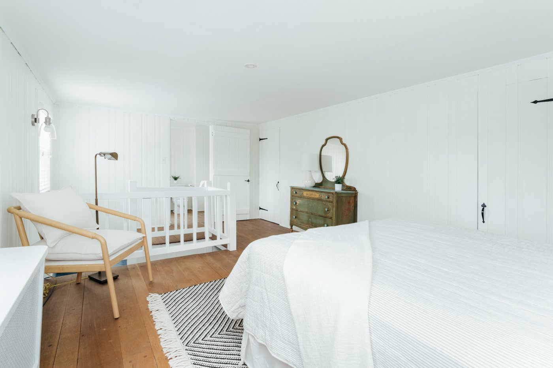
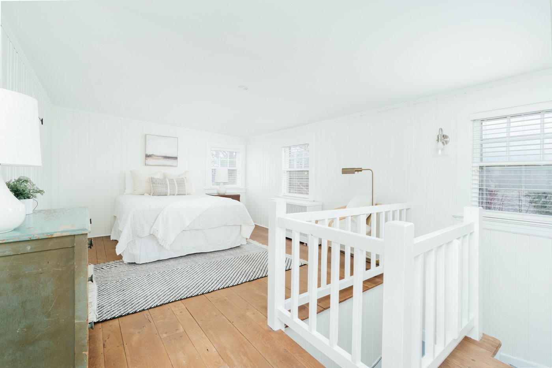
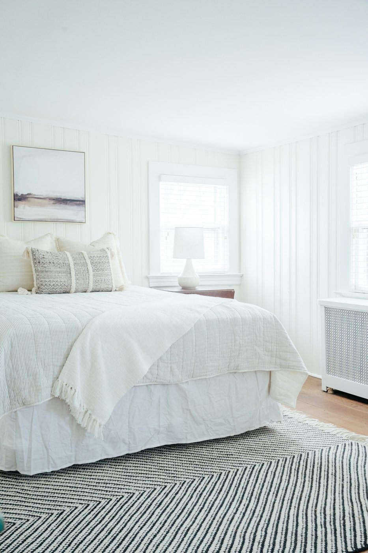
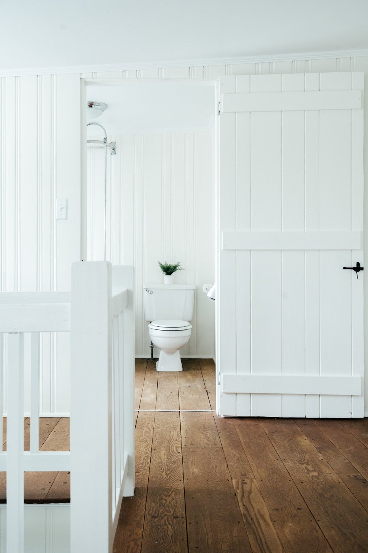
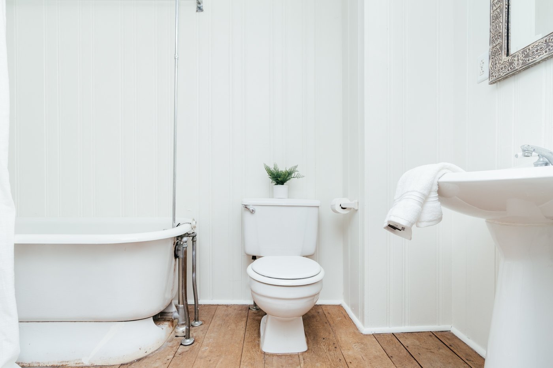
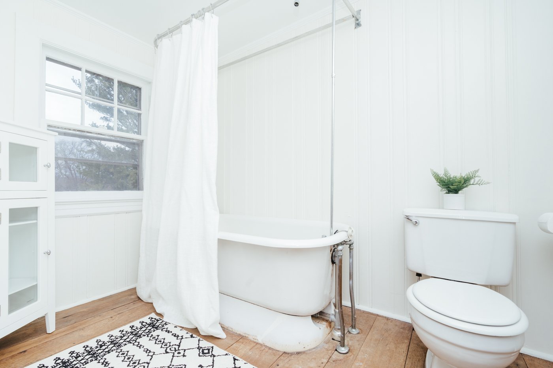
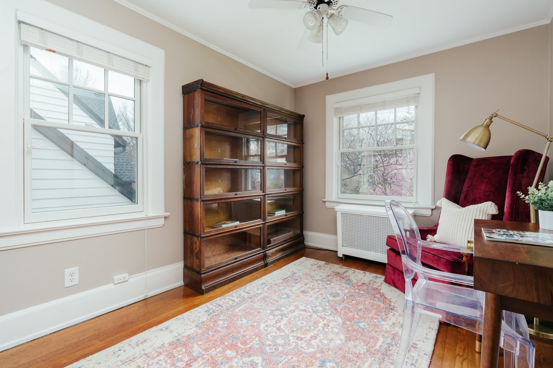
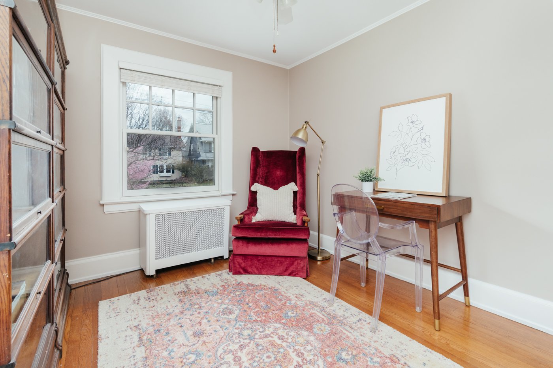
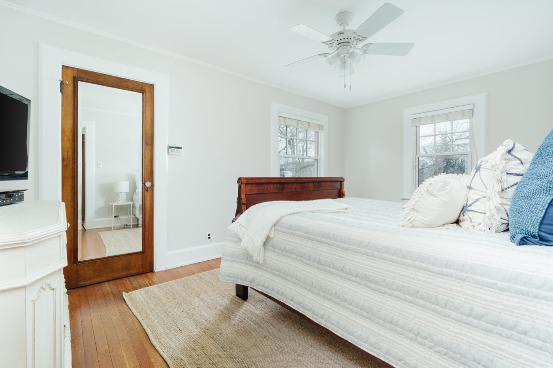
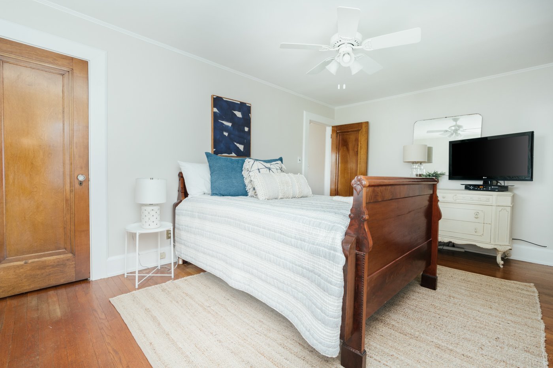
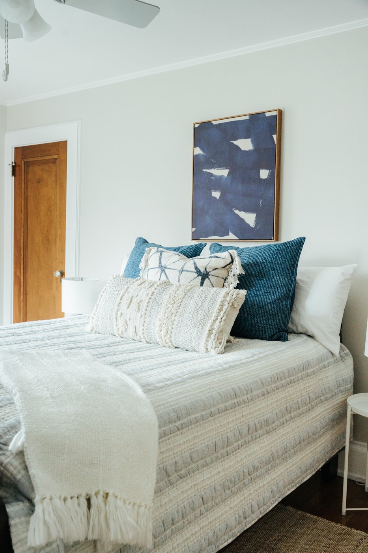
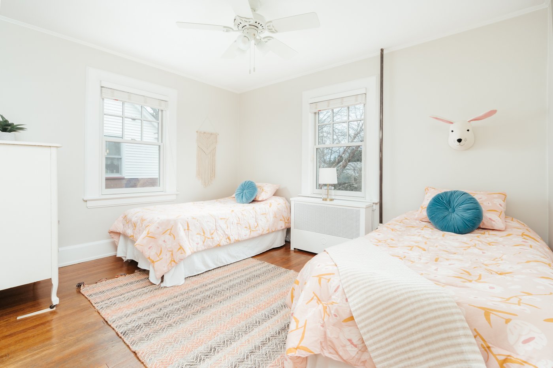
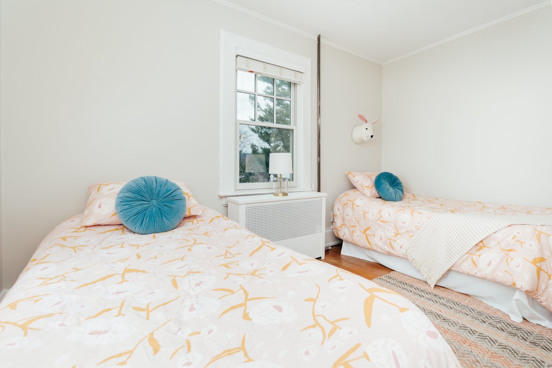
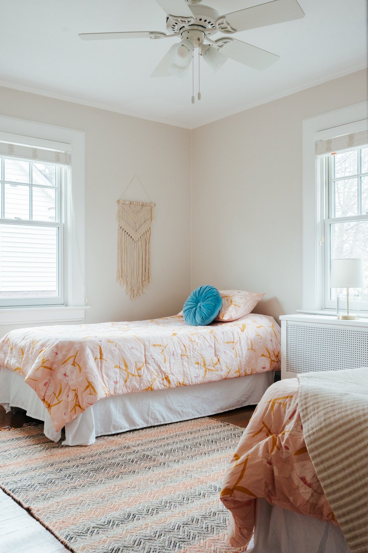
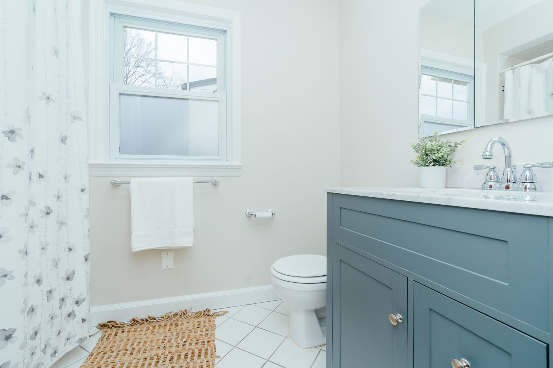
Second Floor Rooms & Space
This large partially finished basement offers many possibilities! With an area ideal for recreation, a gym, or workshop along with additional storage, you can truly imagine this space however your family needs!
Basement
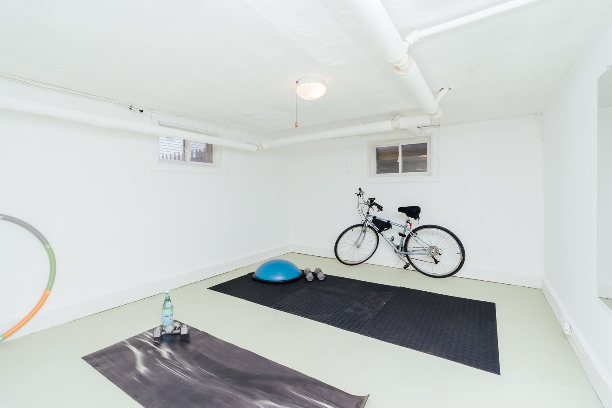
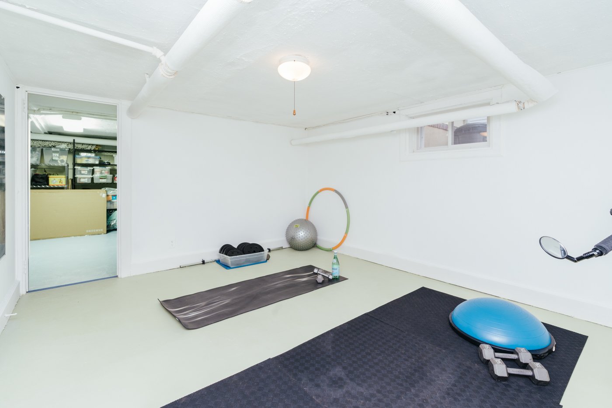
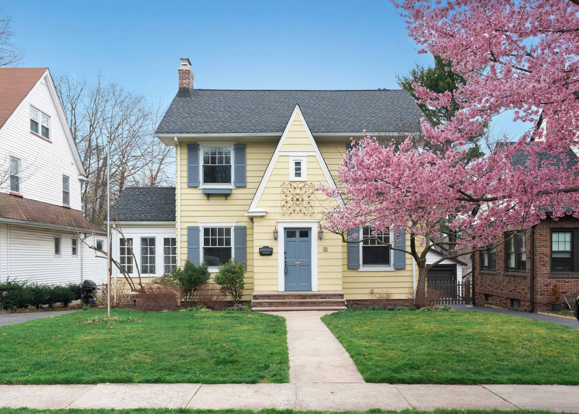
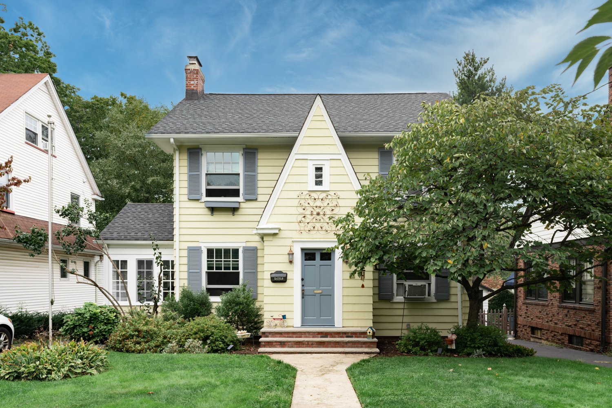
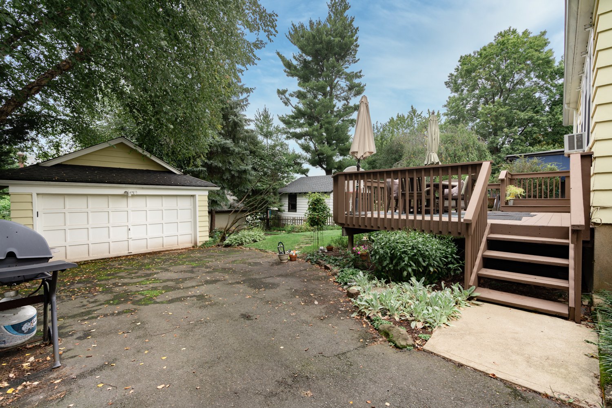
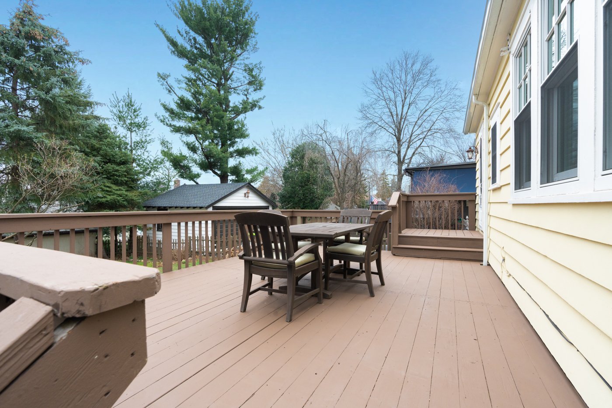
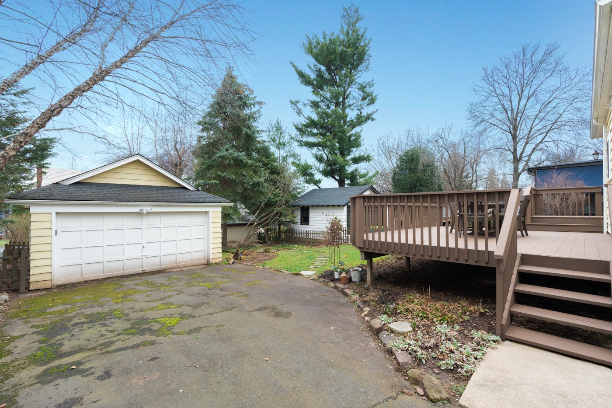
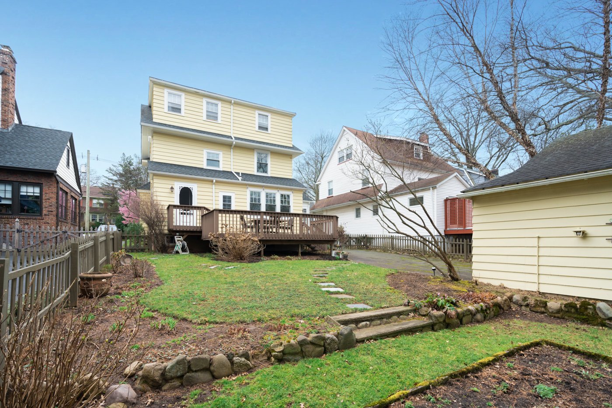
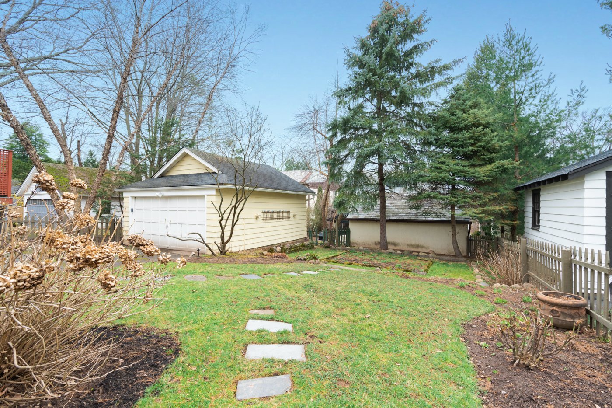
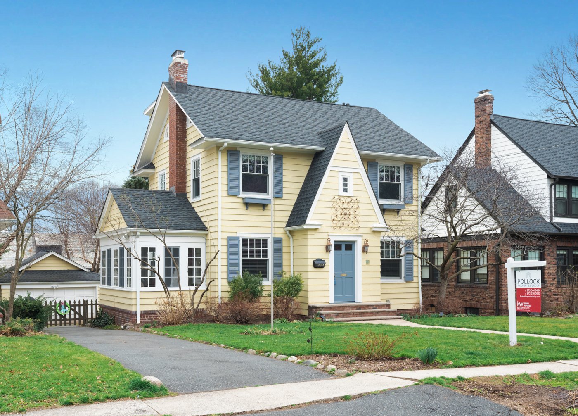
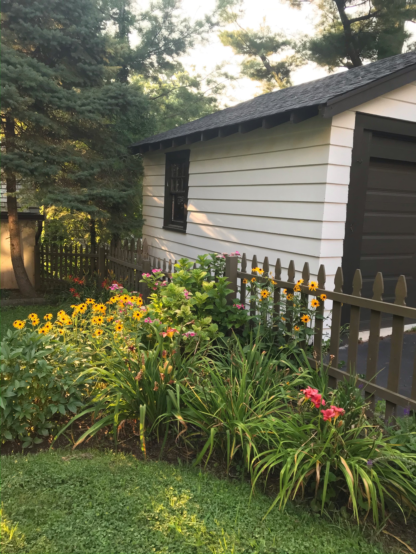
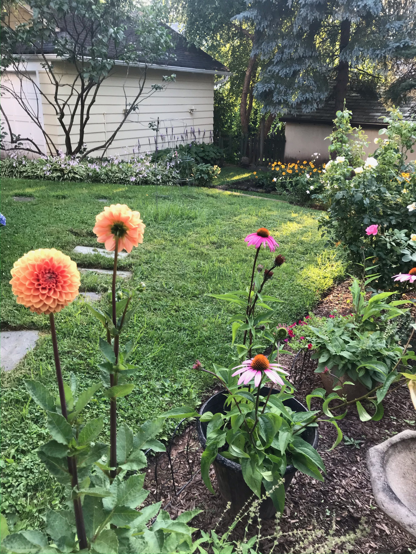
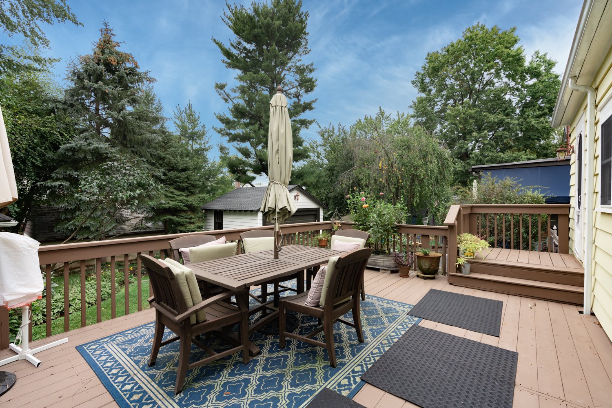
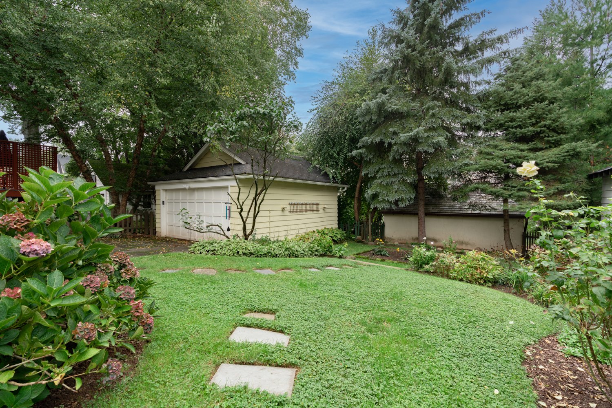
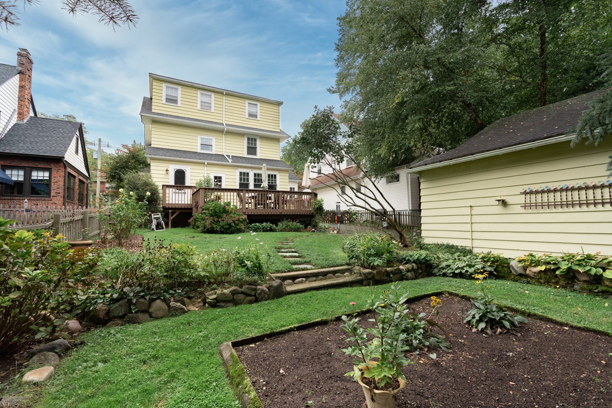
Outdoor Space
Favorite Features
There's a radiator in the coat closet so coats, hats, gloves are warm in the winter!
The house/attic fan does an amazing job of cooling the house down in the warmer weather; windows can be strategically opened or closed to direct the cooling.
Our mailman, Carl, and UPS guy, Avi, are the nicest in Maplewood and will always make you happy when you see them.
There are two quarter-round windows on the outside of the house, at the attic level, that you don't see from inside the house; these have always been a mystery to me.
The redbud tree in the front yard transitions from tiny magenta buds right on the branches, to flowers, to wonderfully heart shaped leaves that provide wonderful shade in the heat of the summer.
From the window at the top of the stairs (going from 1st floor to 2nd), you can see beautiful sunsets and -- on the fourth of July -- sometimes the town fireworks.
The cemented area in the very back of the yard used to be a fish pond; I've used it as a vegetable garden for years.
List of Home Improvements
Bathroom updates 2022
One zone central air 2020
New Carpet 2020
New Front Deck 2019
Yard improvements 2019
Ductless ACs 2018/2019
Attic theater/playroom 2018
Kitchen improvements 2017
Window treatments 2016
Fence 2016
Downloadable Documents
Map
Map to Jitney
Map to Train
Contact Information
“Put people first and success follows.”
— Vanessa Pollock,
CEO/Founder Pollock Properties Group









