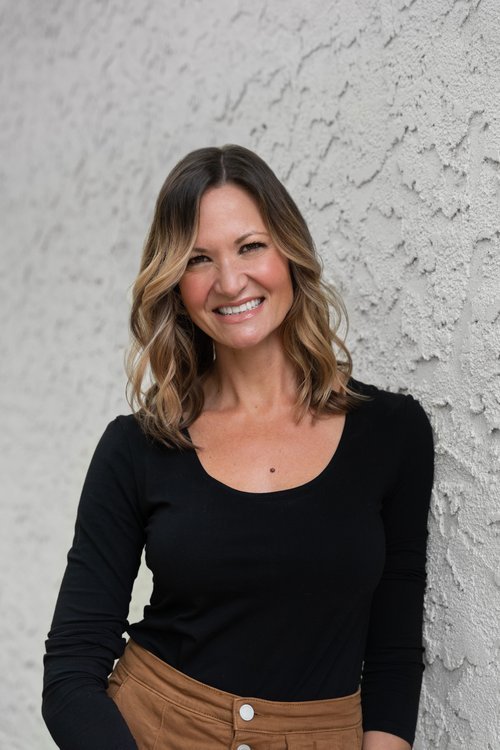166 Oakland Road
LIGHT, BRIGHT and HAPPY! You will LOVE this impeccably cared for, spacious home with super convenient access to Maplecrest Park! First, arrive and notice the charming curb appeal w/ fresh paint & modern lighting. The large living area w/high ceilings is ideal for spending time with loved ones! To the left, find the generous office/sunroom that provides additional living/work space. The recently refinished first level floors are especially highlighted in the large dining room -the perfect spot for those holiday gatherings! But wait until you see the family room! It boasts vaulted ceilings, great natural light & easy access to the back paver patio and large, flat back yard. The newly updated kitchen offers ample cabinet & counter space, beautifully painted cabinets, and subway tile backsplash - preparing a meal here is a dream! Don't forget the 1st fl powder room. Upstairs, enjoy three generous bedrooms with sparkling sunlight and large full bath with lots of storage. Don't miss the incredible and spacious finished basement with custom made, play-time climbing wall and updated full bath and laundry. Absolute FUN! This special home truly embodies form AND function!
Dear Future Homeowners
Welcome to one of the most open and welcoming homes in Maplewood. When my family and I spent a Spring roaming from open house to open house looking for the ideal home, it was clear right when we walked in the door that 166 was the (* the is italicized for emphasis) house. We were immediately drawn to the vast main floor - the living room featuring three large windows, the dining room that could easily host a large dinner party, the kitchen that was meant to have a Thanksgiving meal cooked in it along with a large office and extra bright family room in the back. Our love for our house has only grown throughout our time here. After we moved in, we found out that the magic of 166 wasn’t just inside the home, but also in the strong community on Oakland Road. As neighborhood kids walk by our home on the way to Maplecrest Park they run up our stoop to invite all our kids to join them. Our neighborhood has become great friends, often putting all our Adirondack chairs in our front yards and gathering for weekend beer hangs while we monitor the group of neighborhood kids running from one backyard to another, finding their way to the best trampolines and slides along the street. From backyard fire pits, to the birth of our third child, to obstacle course building in the basement, it is incredible how many memories can be tucked into this home. Around town we have spent quite a bit of time hiking in South Mountain, splashing around in the downtown creek, and hanging out at the Maplewood pool. We have also enjoyed the delicious food SOMA has to offer and highly recommend Arturos for wood fired pizza, the Bread Stand for coffee and pastries, and Lorenas for a special night out. We’ve taken great pride in caring for this house and adding improvements along the way. We had planned to raise our family in this house, but opportunities close to family in Michigan caused us to change course. We hope you enjoy living in this house and in our community as much as we have.
Virtual Tour
3-D Walkthrough
Walkthrough 166 Oakland Road, Maplewood, NJ 07040 with Pollock Properties Group
Classic painted brick center hall Colonial, with grand rooms offers elegant flow for entertaining!
Floor Plan
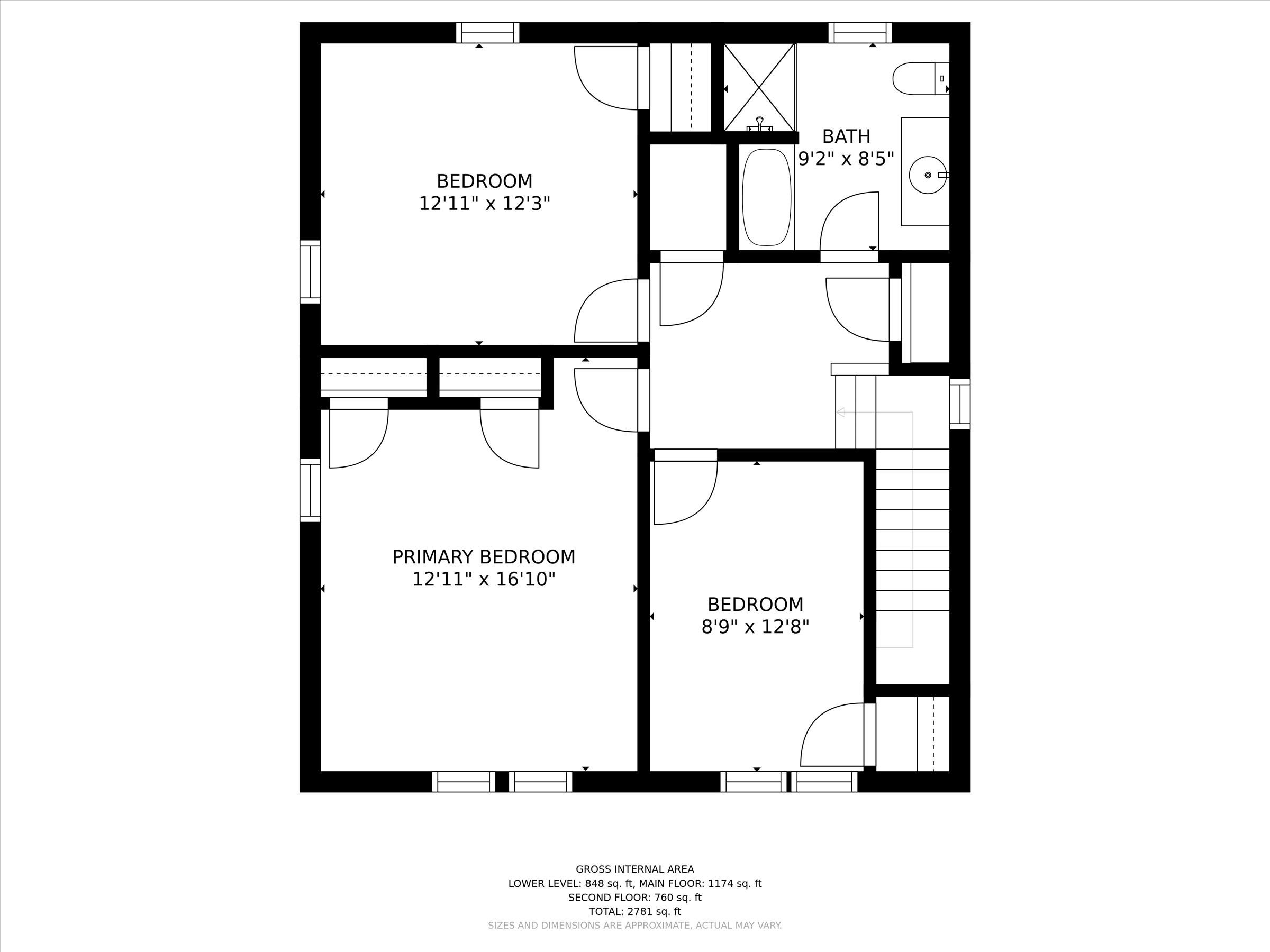
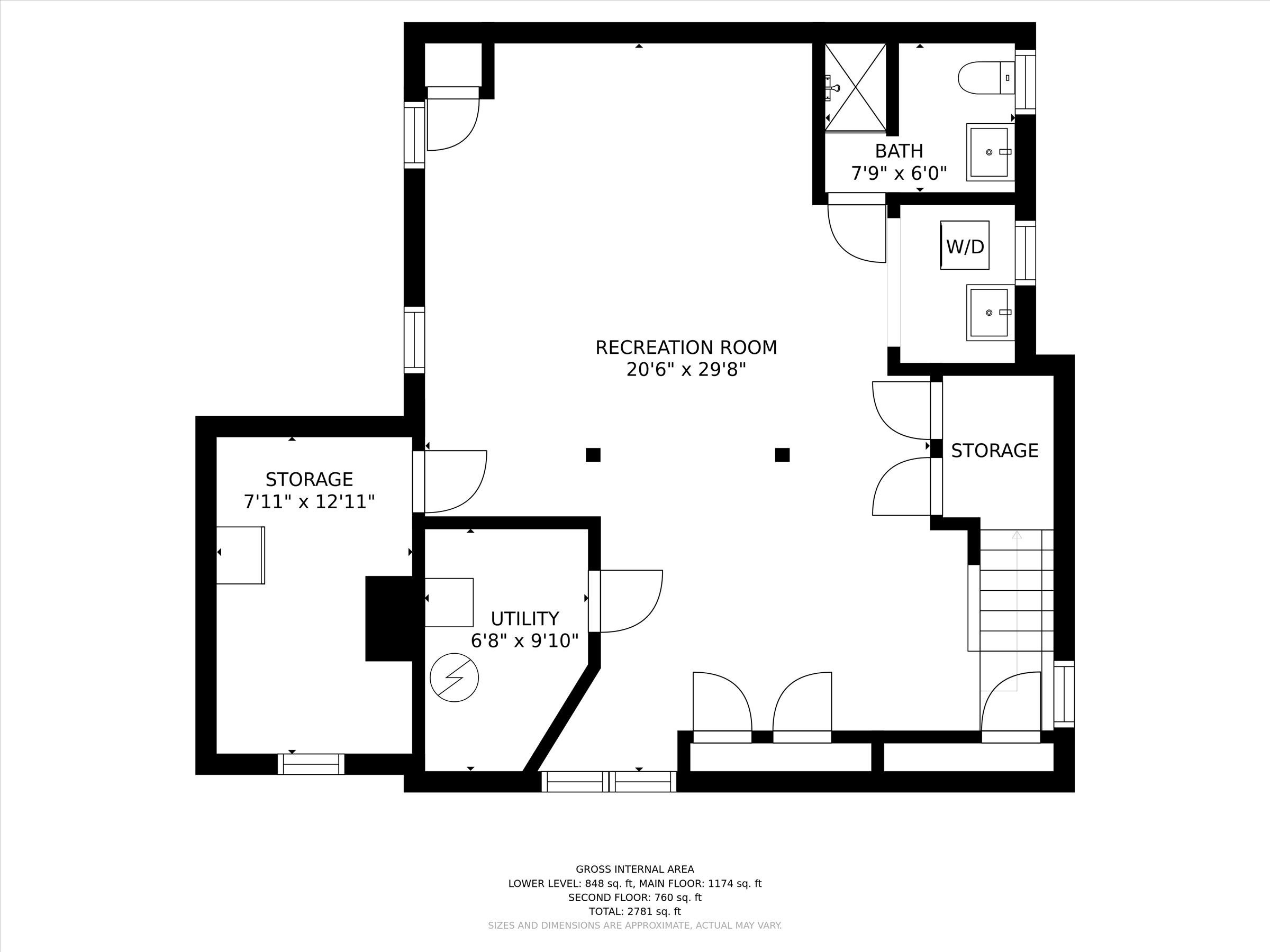
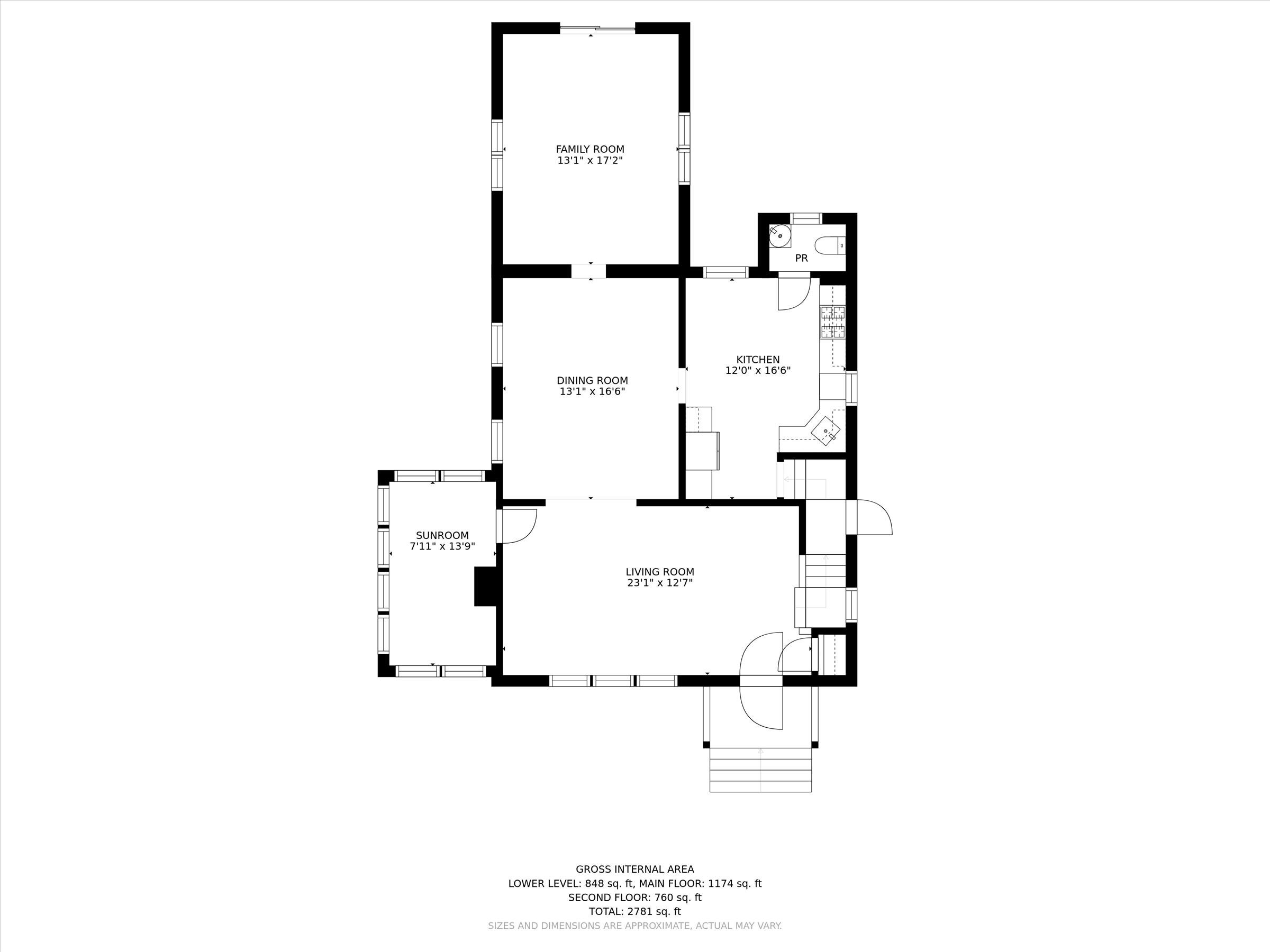
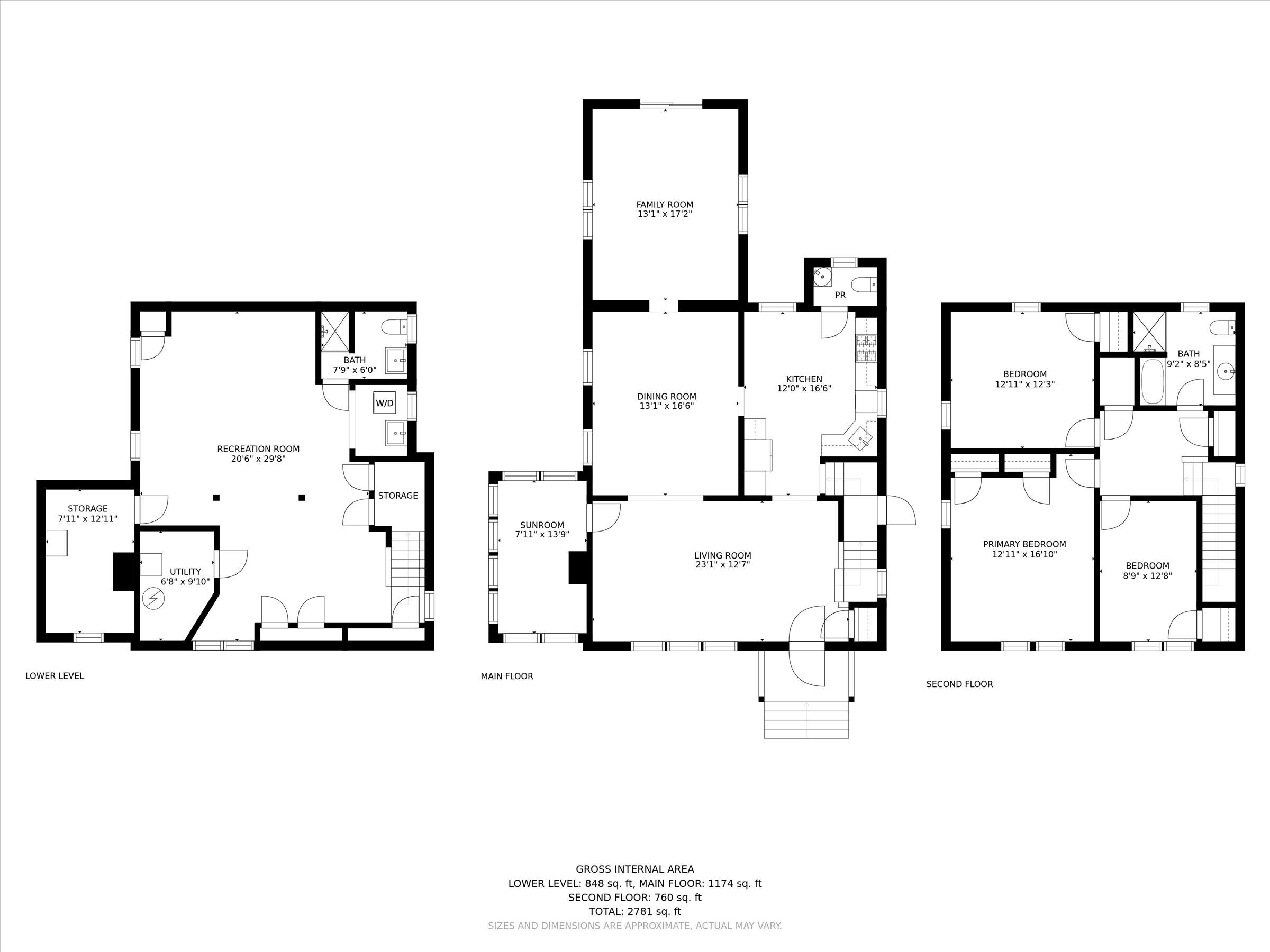
Property Overview




Living Room
This expansive living room boasts high ceilings and gorgeous refinished herringbone floors and is the ideal spot for hosting loved ones. With its easy flow to the kitchen and dining rooms, entertaining is seamless. The large windows provide sparkling sunlight and a perfect opportunity to enjoy the quiet and serene street from the indoors. Look up and notice the overhead projector that is included with the house - prepare for your friends and family to the wowed!
Dining Area
Generous in size, this dining room begs to be used for weeknight dinners and holiday gatherings. Also boasting high ceilings and the newly refinished herringbone wood floor, this dining room has easy access to the kitchen and makes entertaining a dream. Additionally, the gorgeous crown molding with classic picture frame detail adds charming and elevated architectural detail.







Kitchen
This beautifully updated kitchen offers the ideal atmosphere for preparing a meal. Graced with granite counters, crisp white subway tile and ample counter and cabinet space you will find yourself lingering in this warm space even when cooking isn't necessary! This move-in ready kitchen is both beautiful and functional.
Primary Bedroom
Uniquely spacious, this primary bedroom easily suits a kind size bed. Outfitted with two generous closets, ample storage is at your fingertips. With beautiful windows, you'll find this to be your own calming oasis.

















Additional Rooms / Office / Basement
Updated primary bedroom with generous walk-in closet and built-ins and a spa-like en suite bathroom. Two additional large bedrooms (each with spacious closets) and a full bathroom.
-
This sundrenched office or flex space provides the option for a private work space or an extended living or play space. Off the living room, it is graced with three walls of sparkling windows and provides beautiful views of the idlyllic street.
-
Prepare to be impressed! This expansive finished basement has been thoughtfully renovated for optimum play and function. The custom play-time climbing wall will sure to be a hit! With ample storage it's a cinch putting away and keeping organized all of those games, toys etc... This basement also offers another updated full bath making it even more convenient and functional for everyday living.
Family Room
This generous family room boasts custom bead-board vaulted ceilings and lots of space for those movie or game nights! Situated on the back portion of the house and overlooking the large, flat backyard, you'll find the it is a quiet retreat. Enjoy easy access to the custom patio through the large glass doors making indoor/ourdoor living a breeze.







Backyard
A backyard oasis for riding bikes, playing basketball, hosting fire pit hangouts and a custom play set that evokes imagination!
Favorite Features
Indoors
How open & large the main floor feels
The number of windows and how bright the house is
Having three family hangout spaces (living room, family room, basement)
The vaulted ceiling in the family room
The large dining room serves as a family gathering hub
How functional the kitchen is
Basement playroom
Storage! Attic, nook closet under basement stairs & room in basement
Large cedar closet with so many possibities
Large bright office
Outdoors
Large & livable backyard
Different plats blooming throughout the year! The magnolias in the spring & the lavendar in late summer
Sitting as a family on the little porch in front of the house
Community
Incredible neighbors! There are so many young families on the street to hang out with.
Proximity to Maplecrest Park
List of Home Improvements
Indoors
Switched from oil to gas
New boiler
New hot water heater
Whole house insulation
New sump pumps
New laundry machines
New range
Outdoors
New driveway
New basketball hoop
New landscaping
Downloadable Documents
Map
Map to Jitney
Map to Train
Contact Information
“Put people first and success follows.”
— Vanessa Pollock,
CEO/Founder Pollock Properties Group









