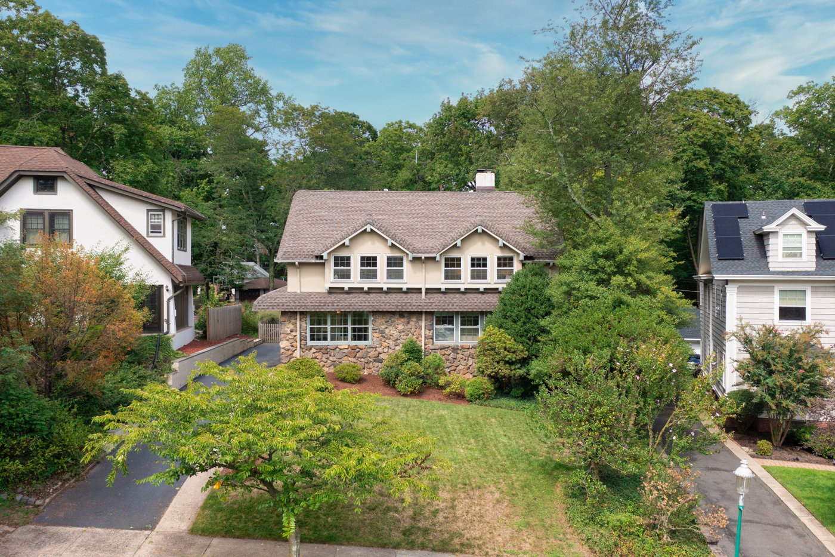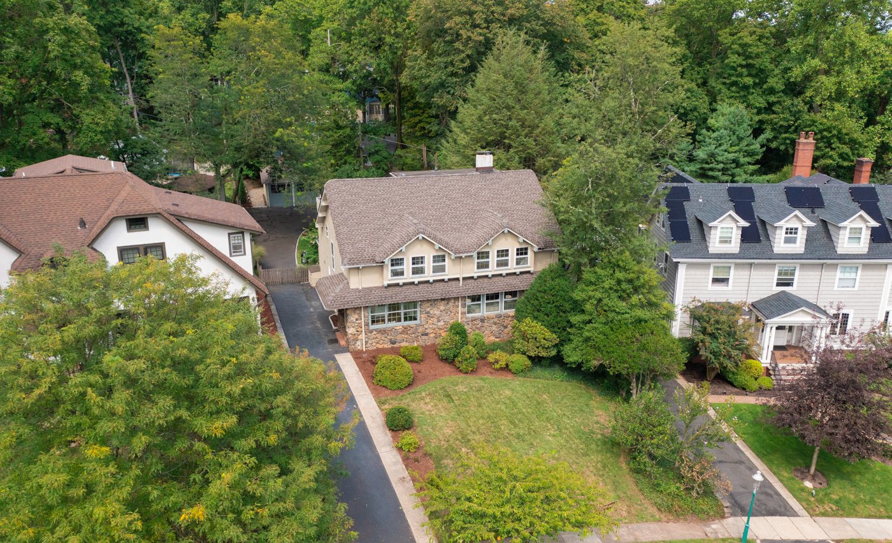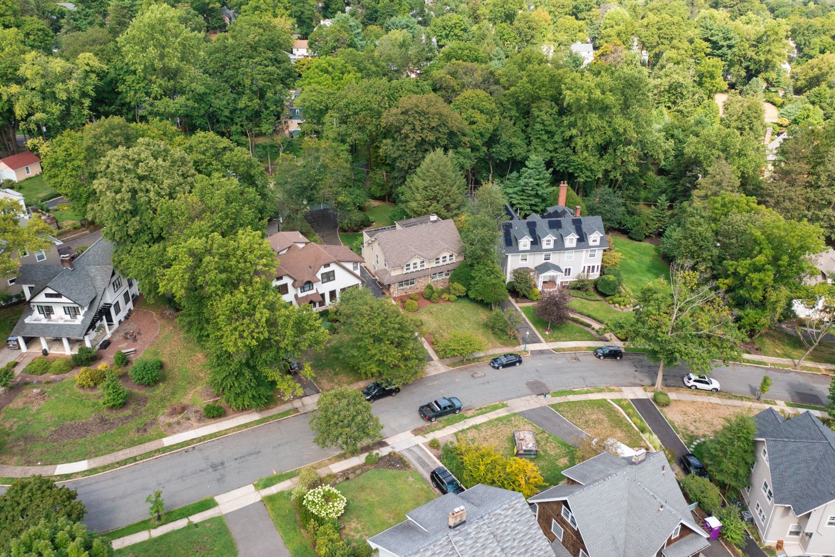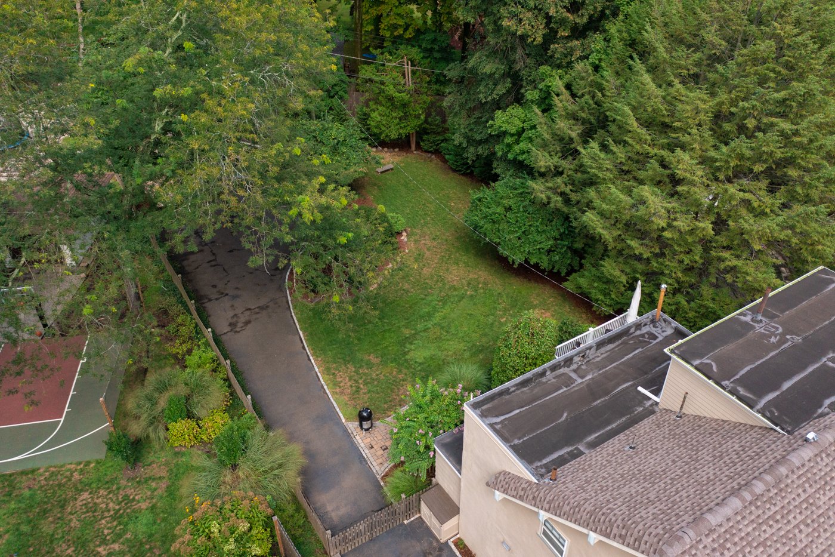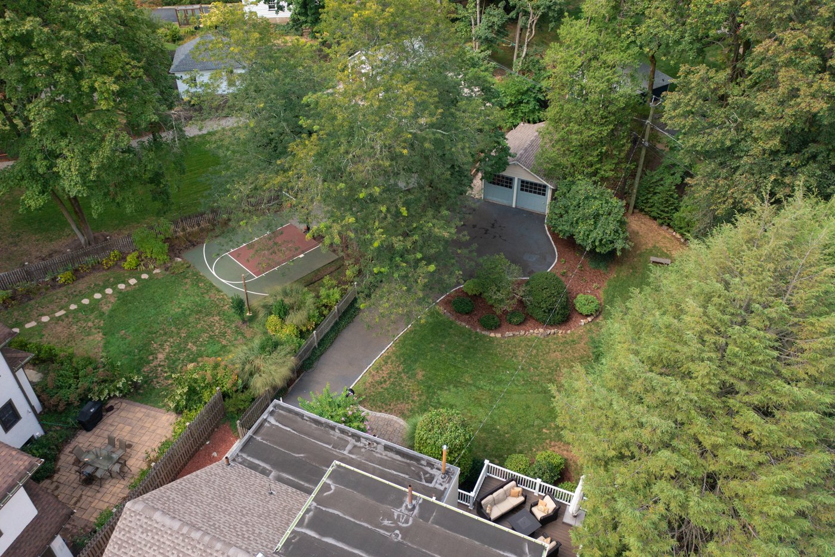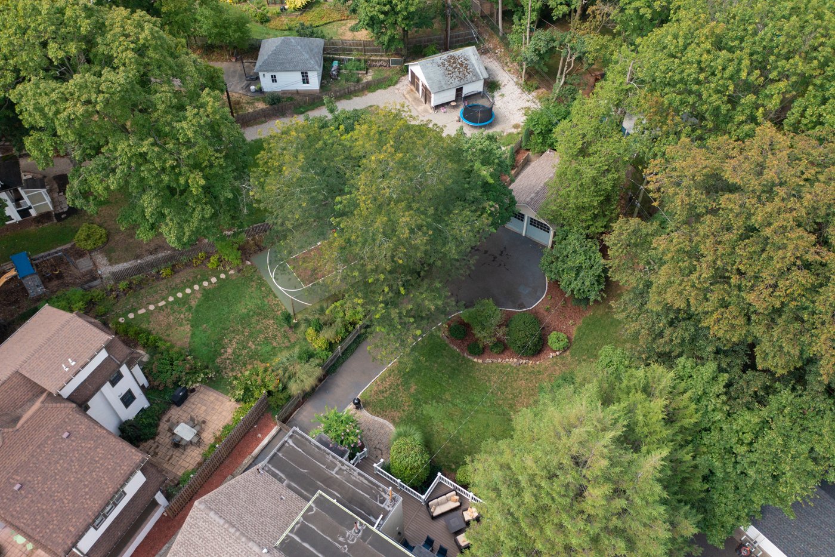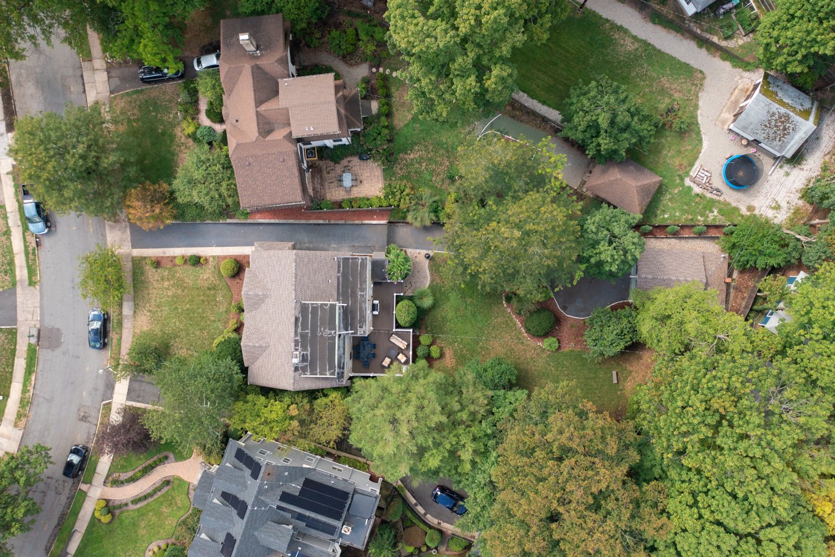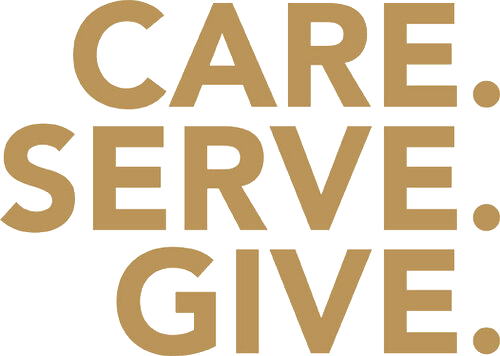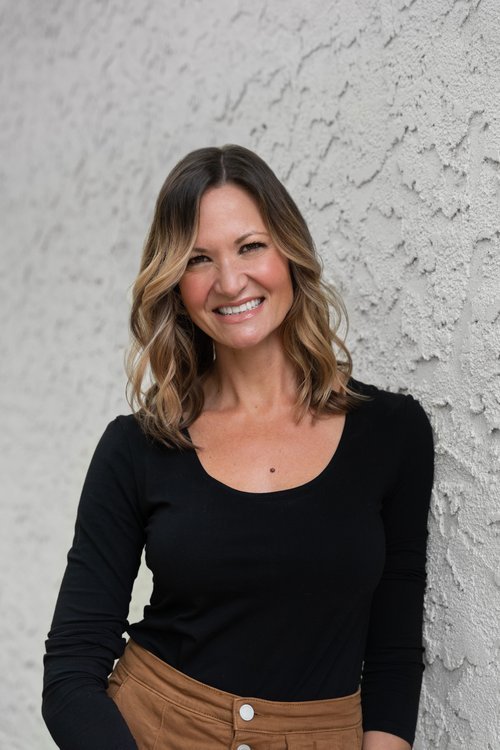18 Glenside Road-SOLD
A storybook home in an idyllic location! Situated gracefully on this charming, tree-lined, cul de sac street, this home is just blocks from Floods Hill and all of the quaint shops and restaurants that downtown South Orange has to offer! Step into this beautifully appointed entryway which leads to a spacious foyer. The large living room, anchored around a brick fireplace, is perfect for holiday celebrations or snuggling on the couch with a good book. This flows nicely through the cozy den and lovely dining room, bringing you to the fabulously renovated kitchen. High-end finishes include a giant island with custom made black walnut countertop and Kitchenaid appliances in a kitchen meticulously designed by Laura Carlucci. The many back windows overlook the stunning backyard replete with mature trees shading a pristine Trex deck. The second floor boasts four generous bedrooms and two and a half bathrooms with plenty of light and charm. The third floor has two more bedrooms and another full bathroom. The large finished basement is perfect for a play space or tv hangout room with room to spare. The outdoors are unparalleled here.The English garden-like curb appeal is everything you've been dreaming of and a fully fenced yard, big enough to host parties, garden and fun can't be beat. The dazzling, newer, cottage style roof quite literally caps off a home that should not be missed!
Dear Future Homeowners
We have absolutely loved living at 18 Glenside Road, deeply believe you will too and are so excited for you to make it your home. It has been our sanctuary for the past 9 years as our kids moved through middle school, high school and college. During our time here, we have sought to embrace the best the house has to offer - wonderful wood work, space and light - while seeking to make it even more comfortable e.g. installing central air, insulating the walls, replacing the roof and the kitchen, among many, many improvements. Yet it is the memories or raising our children that we will carry with us most of all. Thanksgivings with family and friends, Euchre tournaments spread across the downstairs and deck, teens hanging out in the basement on Friday nights, sipping coffee on the deck in the early morning, waking to fabulous sunlight streaming through the broad windows in the master bedroom. The list goes on.
The neighbors and sense of community on Glenside can't be beat! It has everything you would hope and expect from a tight knit community - support and caring neighbors, block parties, milestone birthday celebrations, teams of kids playing in yards, the occasional package pick up next door when someone is away, baby sitting support or baby sitting jobs galore (even weekly socially distanced outdoor gatherings during Covid). Being on a dead end reinforces the sense of community and often feels like a throw back to simpler times.
The location is fabulous. You can walk to town, restaurants, Floods Hill for sports, sledding and concerts, two train stations, the pool and library. Perched on the side of the hill, there's an enhanced sense of space and sunlight without trading off the privacy that comes from a wooded back yard.
We've now reached the point at which we don't need all of this amazing space. Our youngest is in her senior year in college with strong aspirations for independent living after graduation so it is time to downsize and move to our next chapter.
Enjoy and the very best wishes!
From the Current Homeowners of 18 Glenside Road
Virtual Tour
3-D Walkthrough
3-D Walkthrough of 18 Glenside Road, South Orange, NJ with Pollock Properties Group
A storybook home in an idyllic location! Situated gracefully on this charming, tree-lined, cul de sac street, this home is just blocks from Floods Hill and all of the quaint shops and restaurants that downtown South Orange has to offer!
Floor Plan
Property Overview
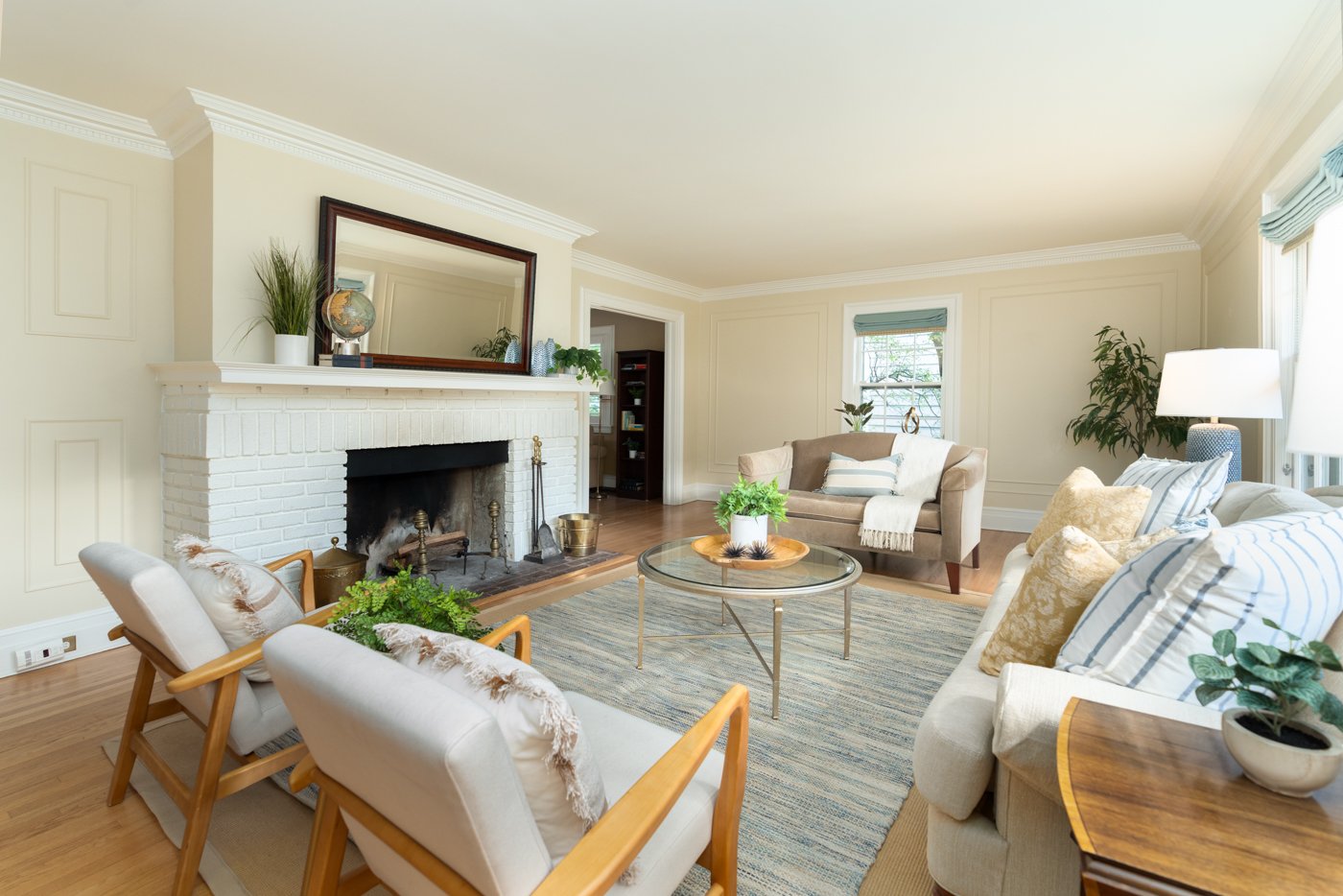
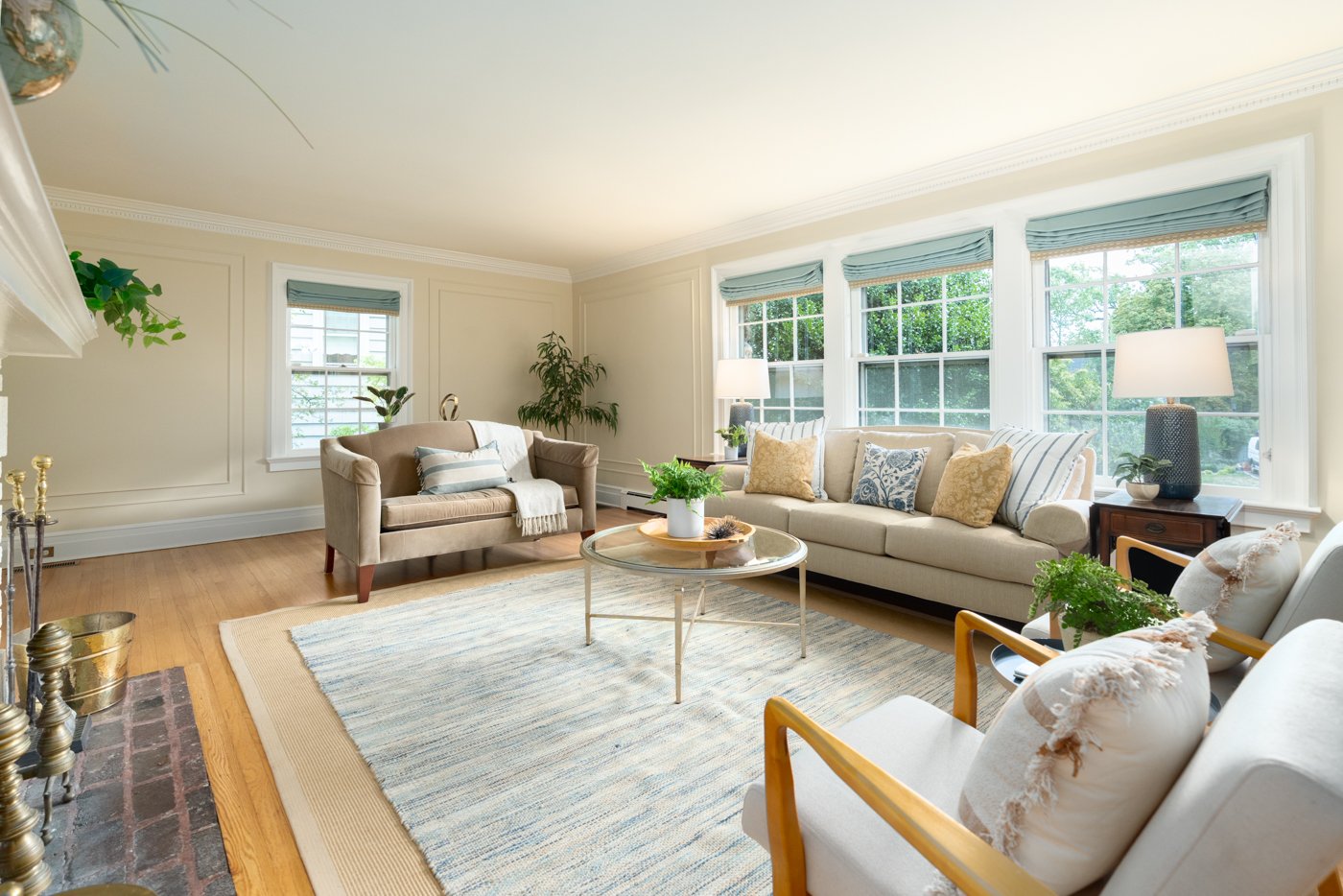
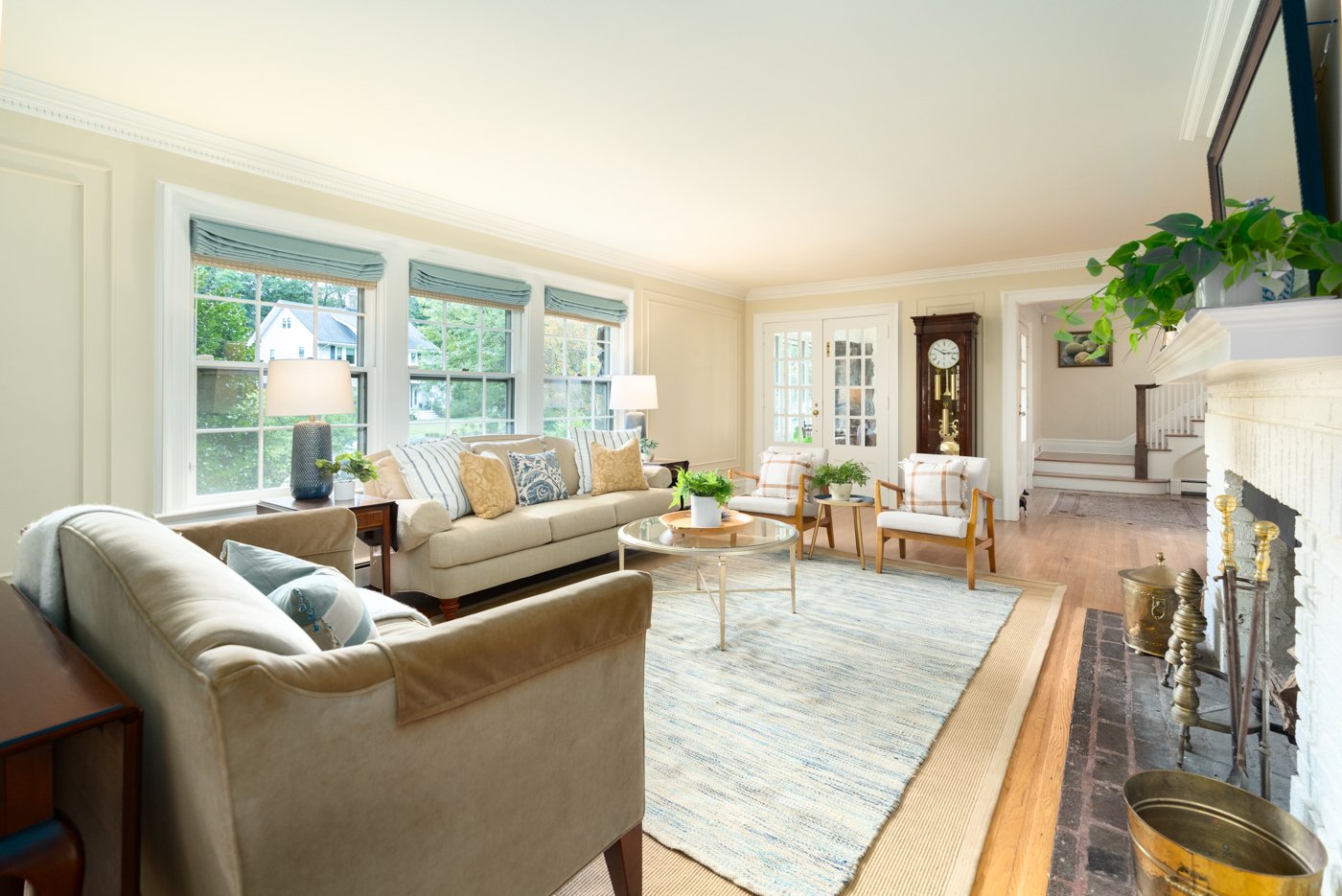
Living Room
Sunny, spacious, and boasting a fabulous fireplace - perfect for entertaining.
Dining Area
Beautiful moldings, built-ins and ample space for dinners with family and friends.
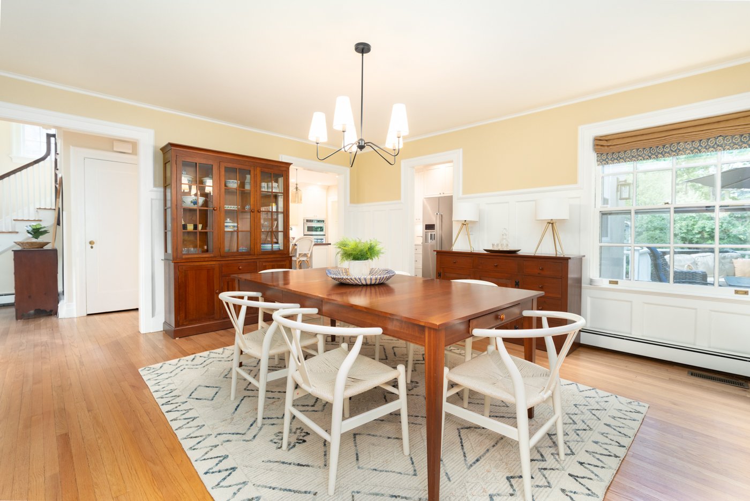
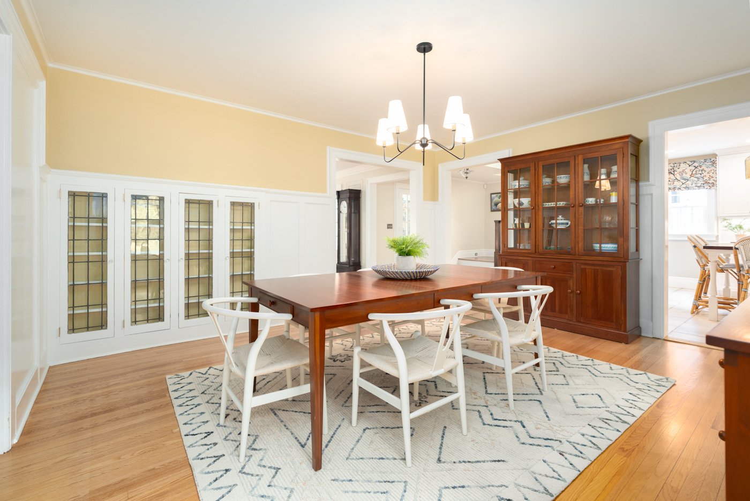
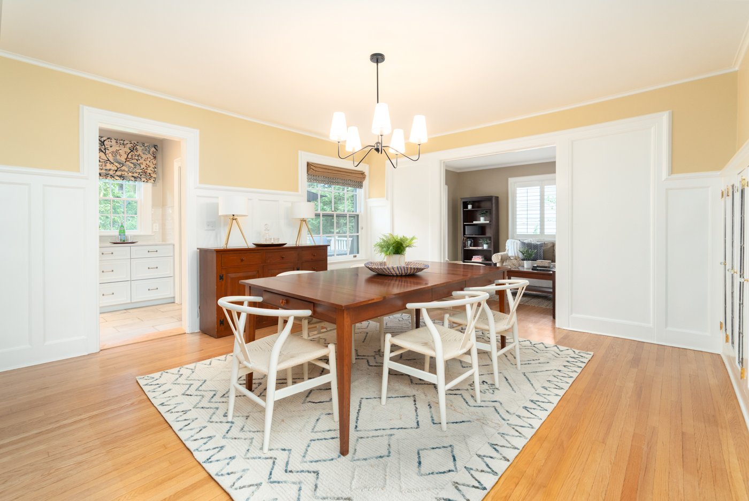
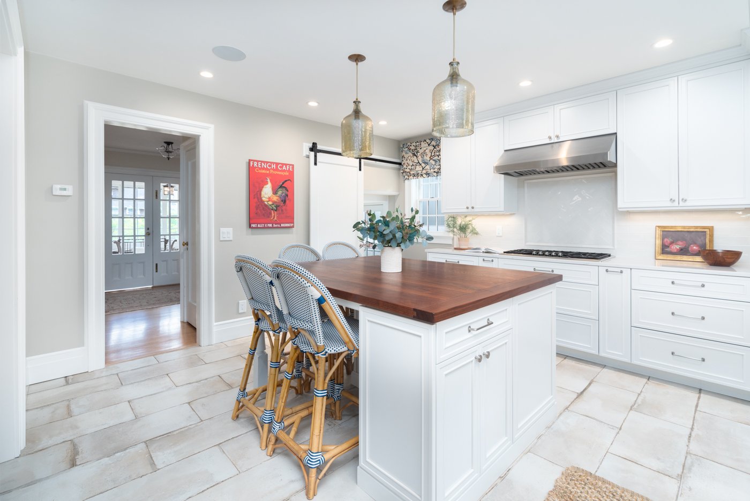
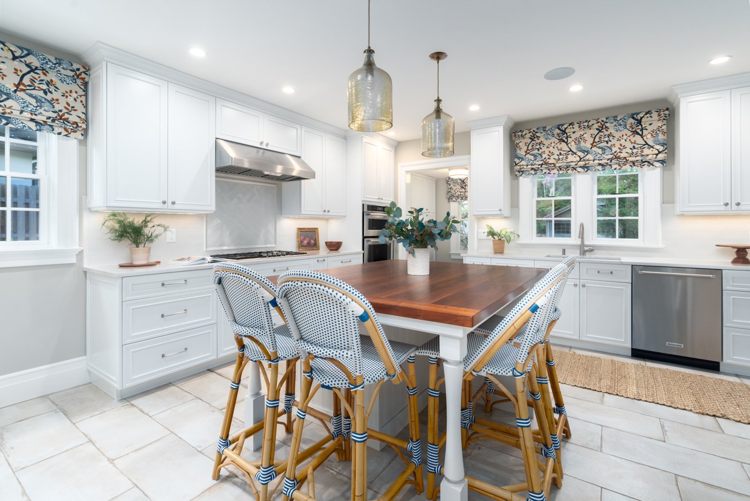
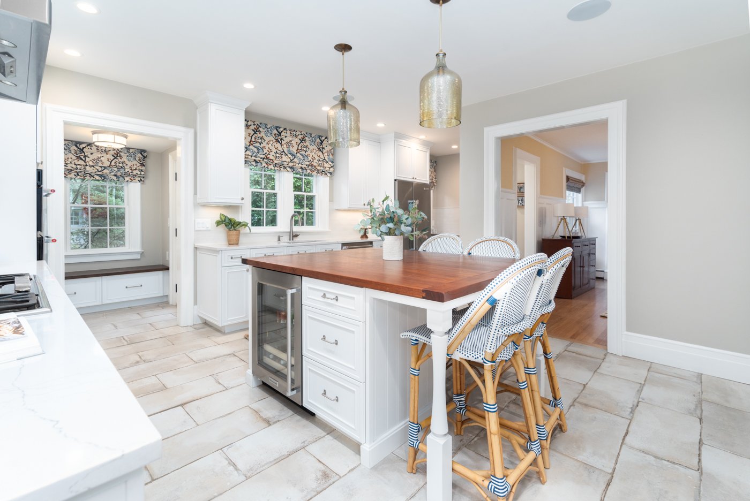
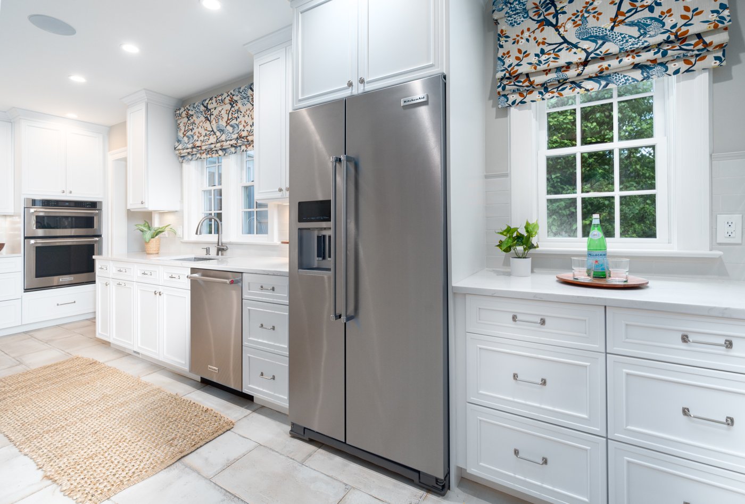
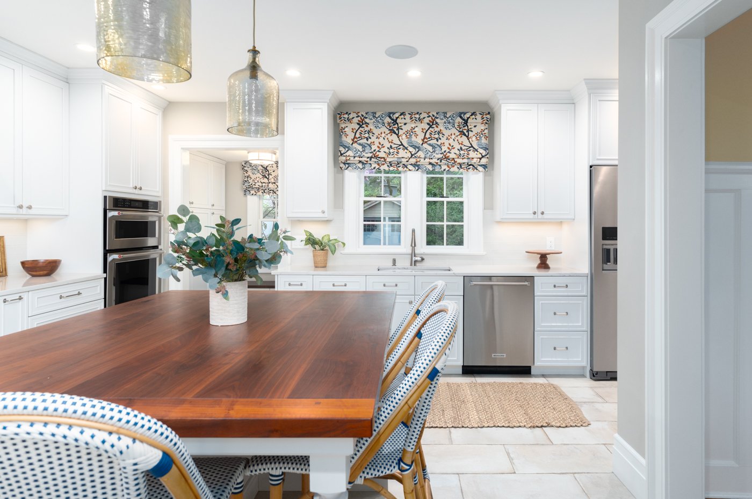
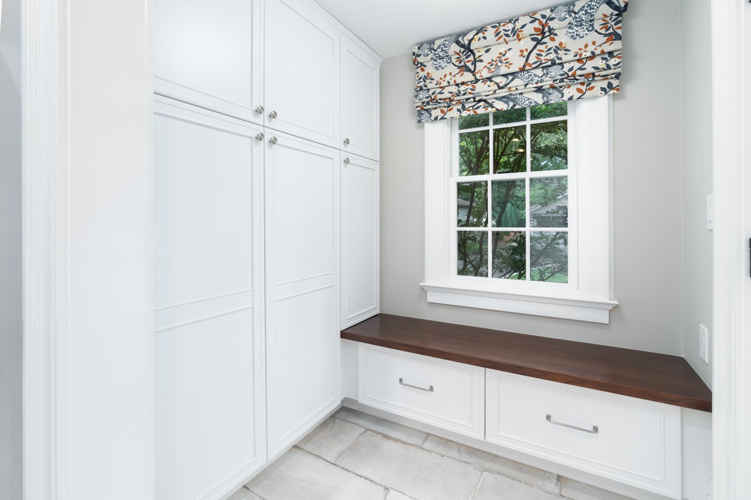
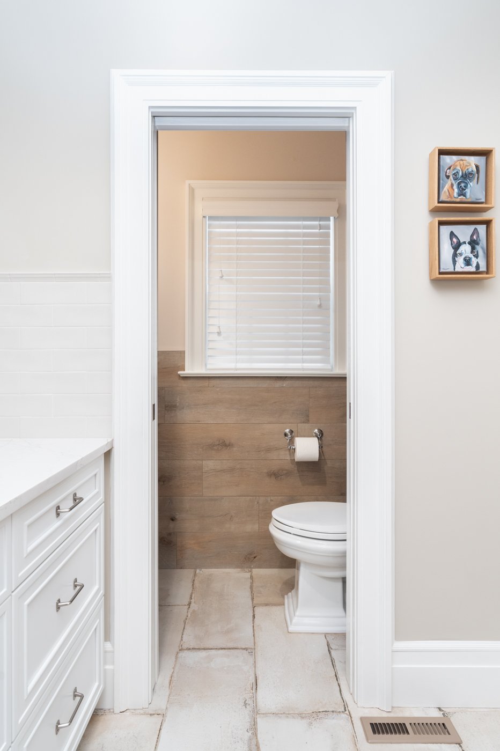
Kitchen
The center island is the perfect spot for any occasion - family meals, cocktails with friends, or just catching up after school. Your bare feet will love the heated floors on cold winter days.
Primary Bedroom
Expansive and quiet with loads of sun streaming through the four broad windows, it's the perfect perch on the hill.
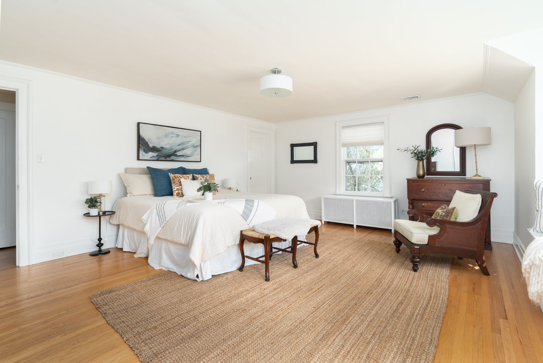
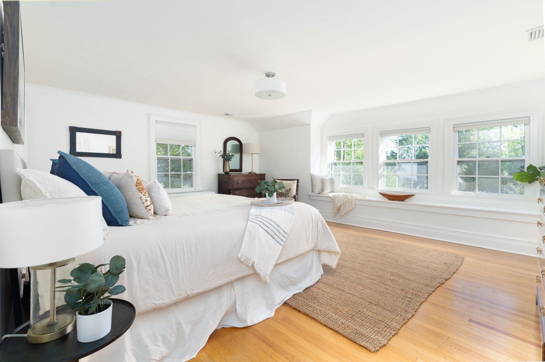
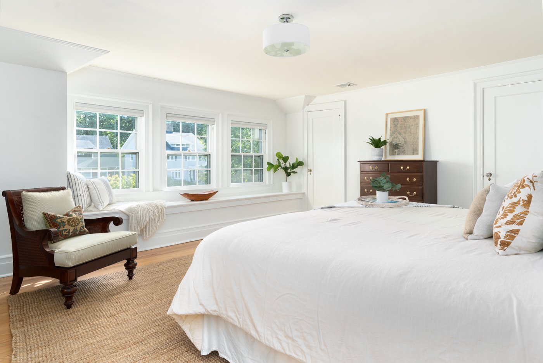
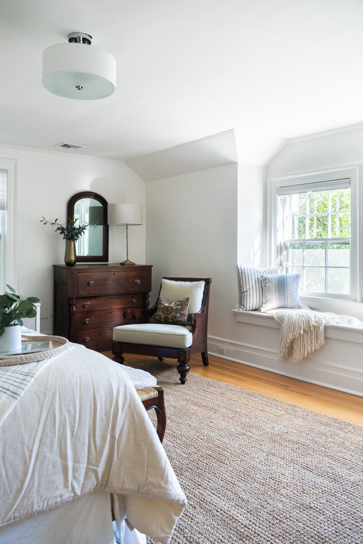
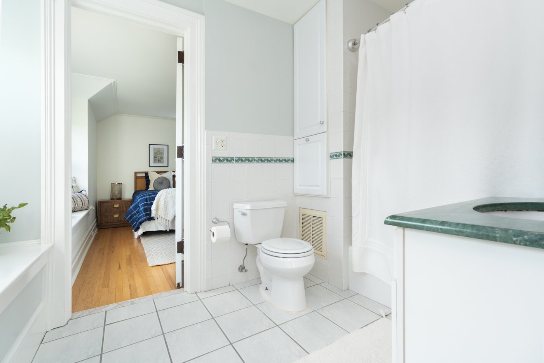
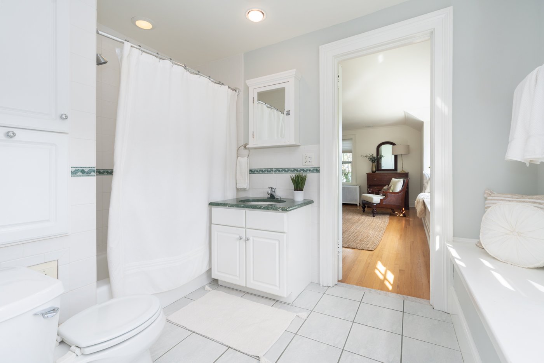
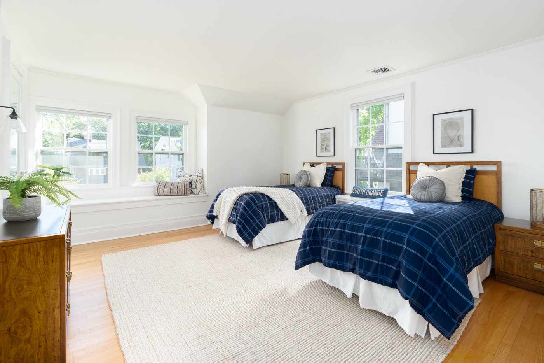
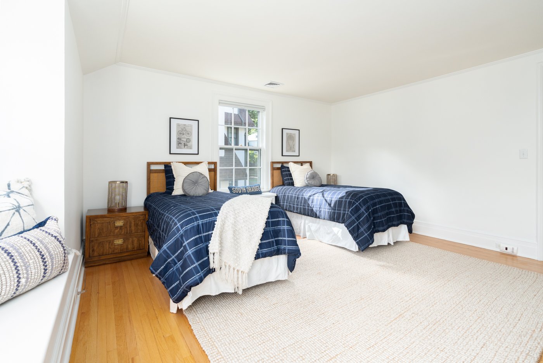
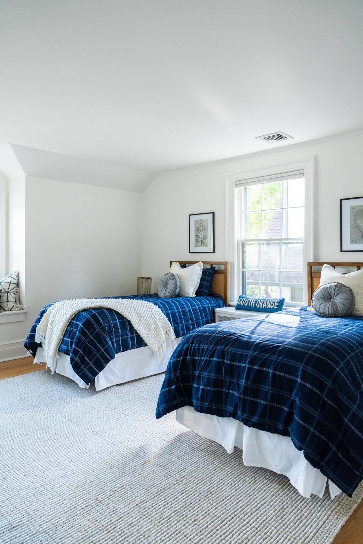
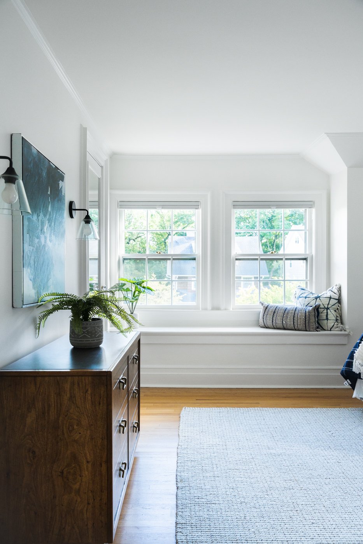
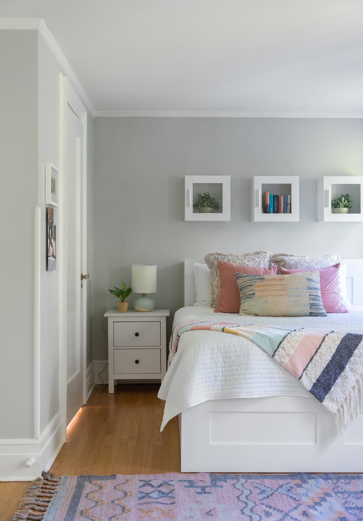
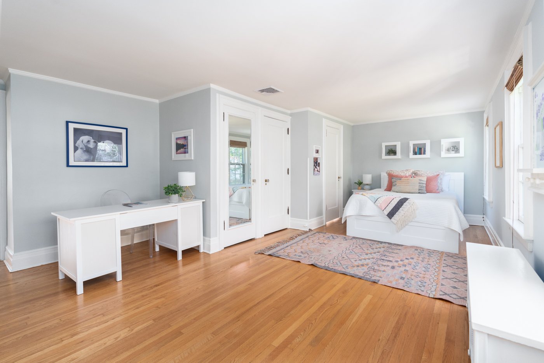
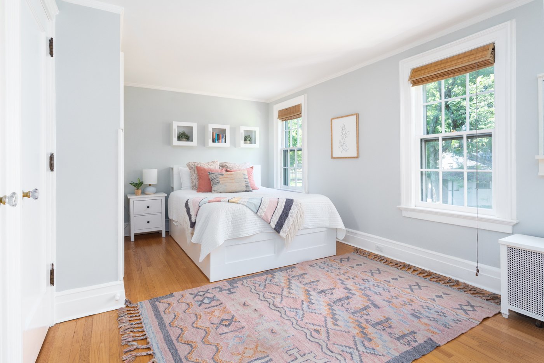
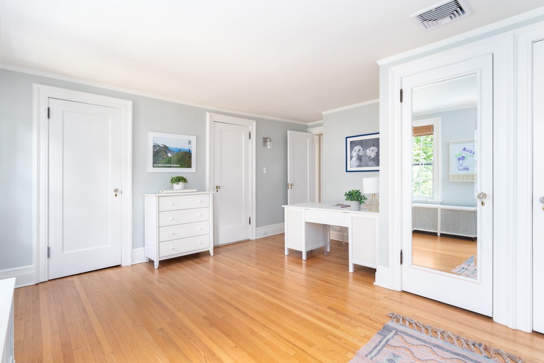
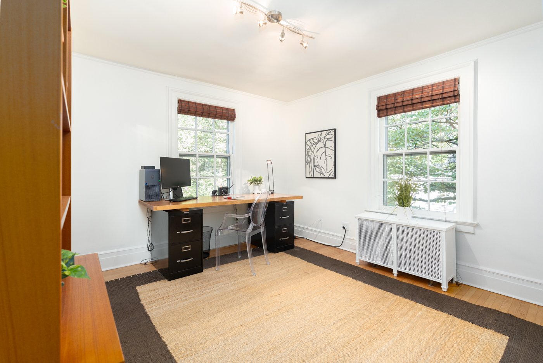
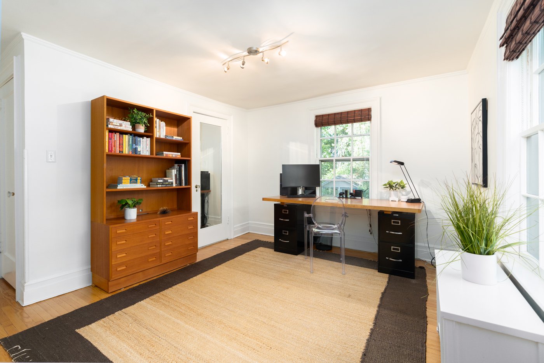
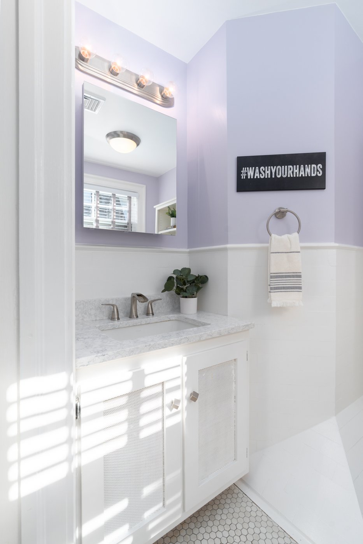
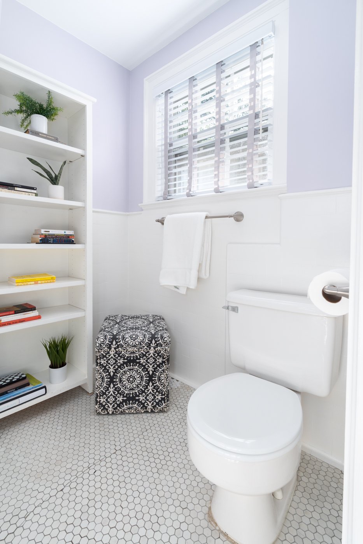
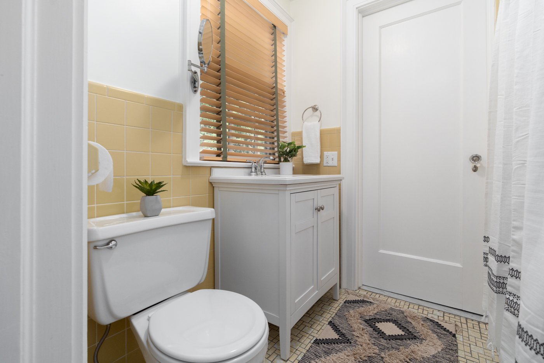
Additional Second Floor Rooms
Inviting rooms for everyone and tons of storage space for all your things. Beautiful and sunny staircase leading to the second floor.
Third Floor Bedrooms
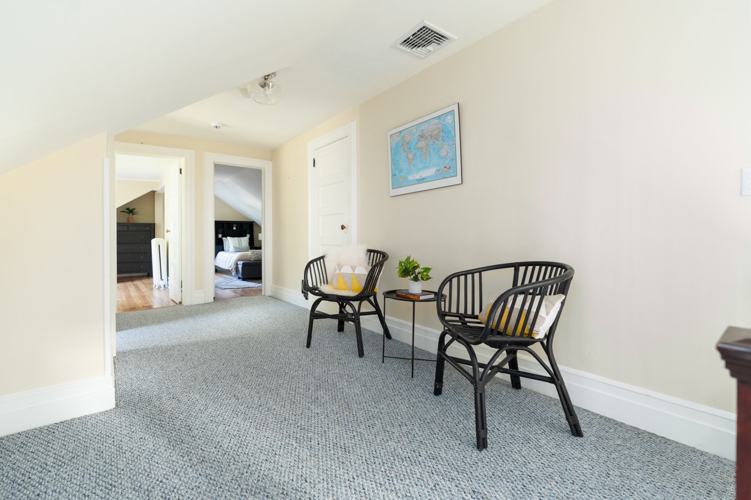
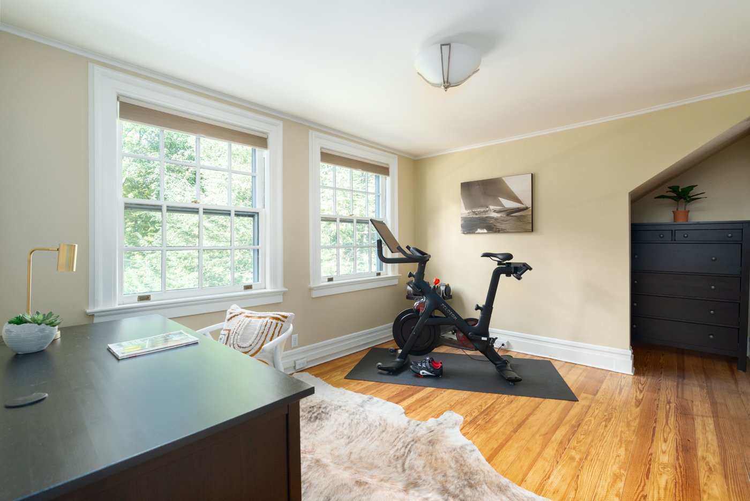
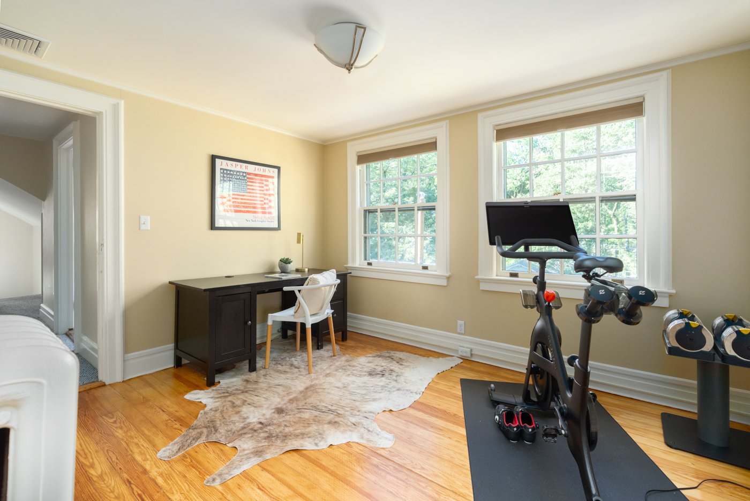
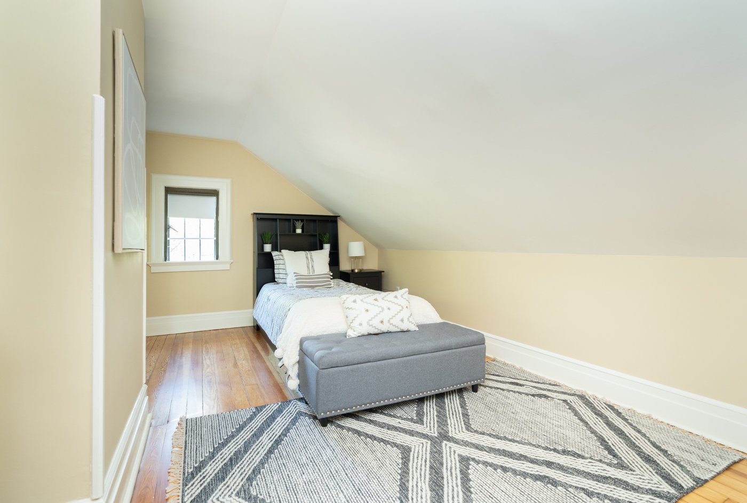
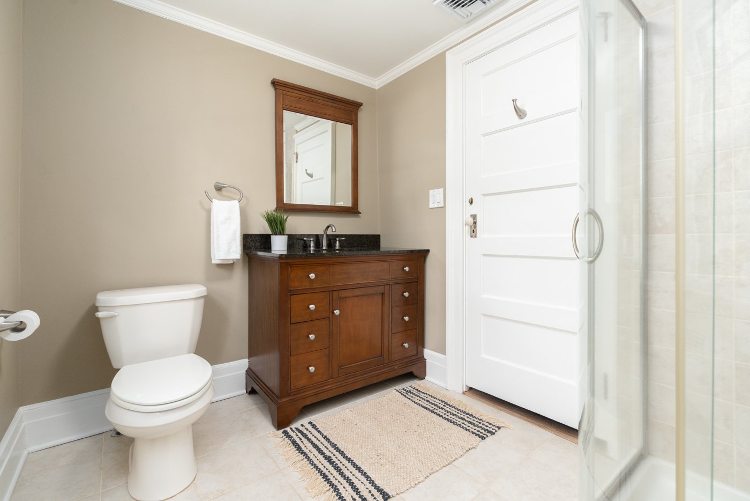
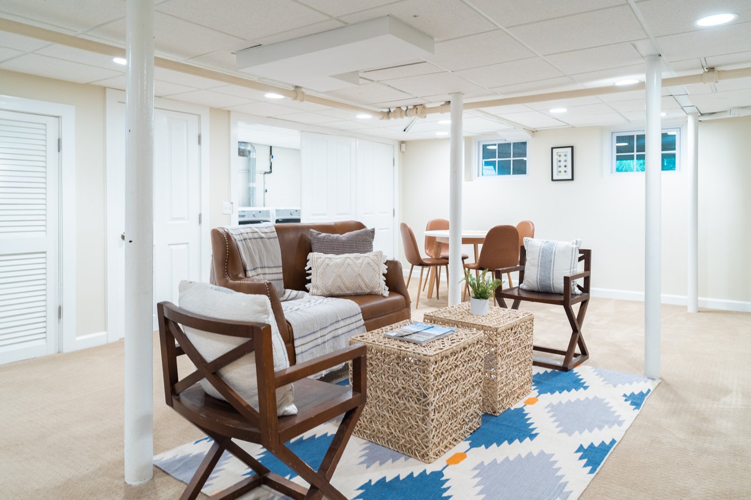
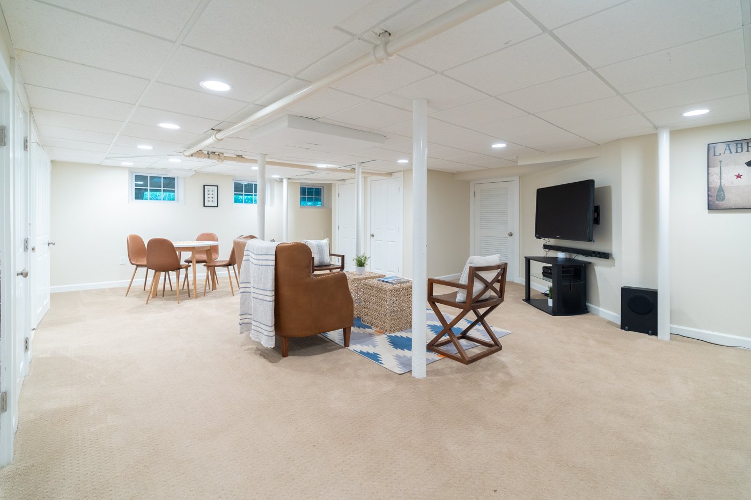
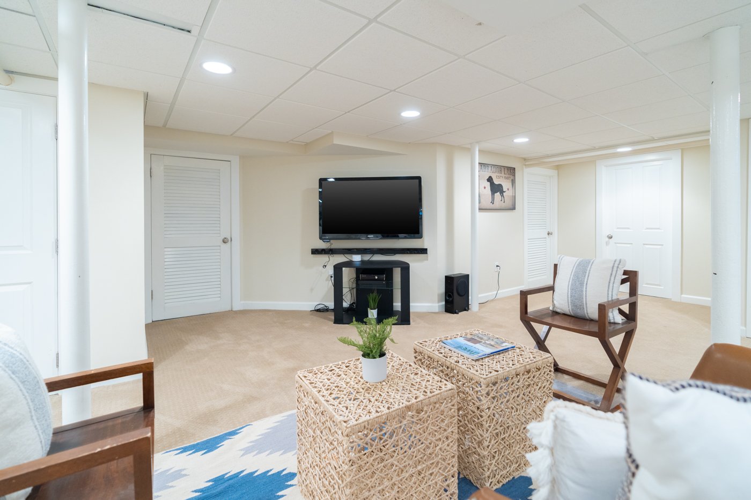
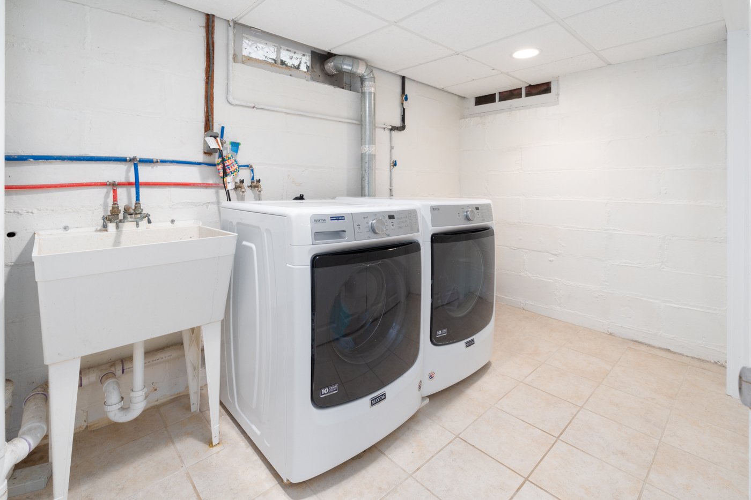
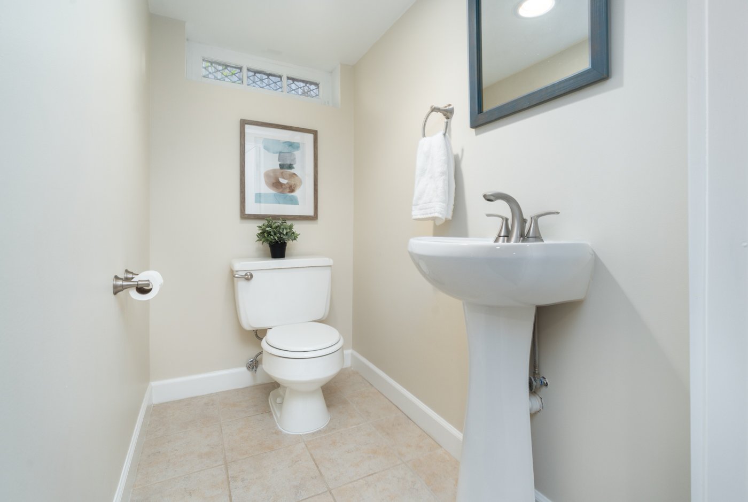
Basement
Lots of space in the finished basement for games, TV and neighborhood friends.
Foyer & Family Room
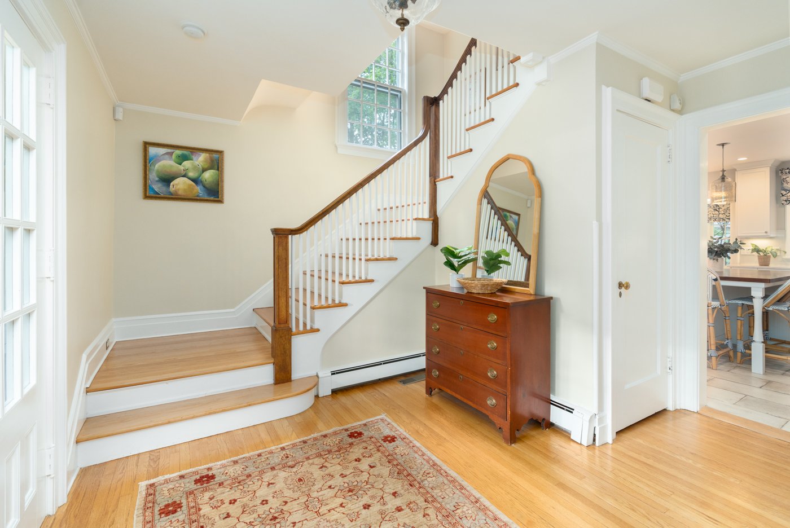
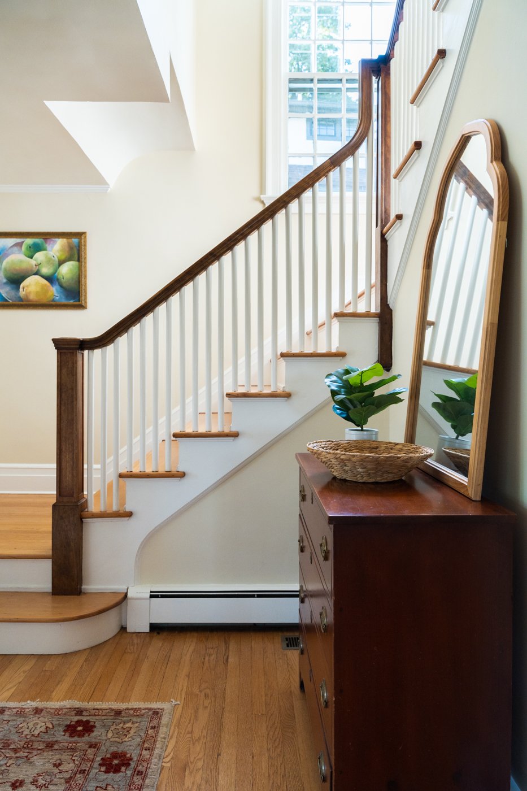
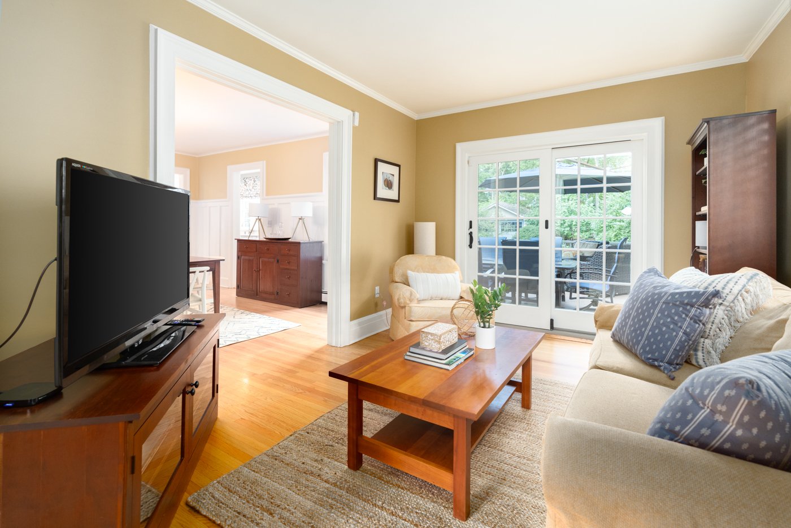
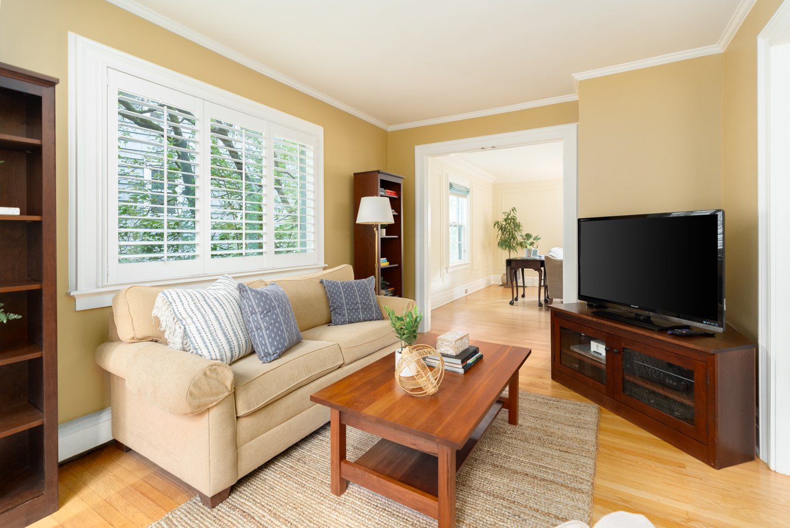
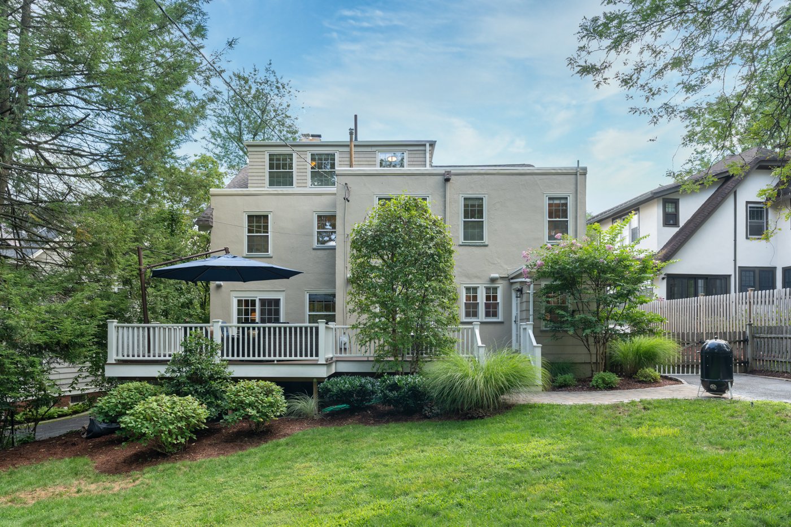
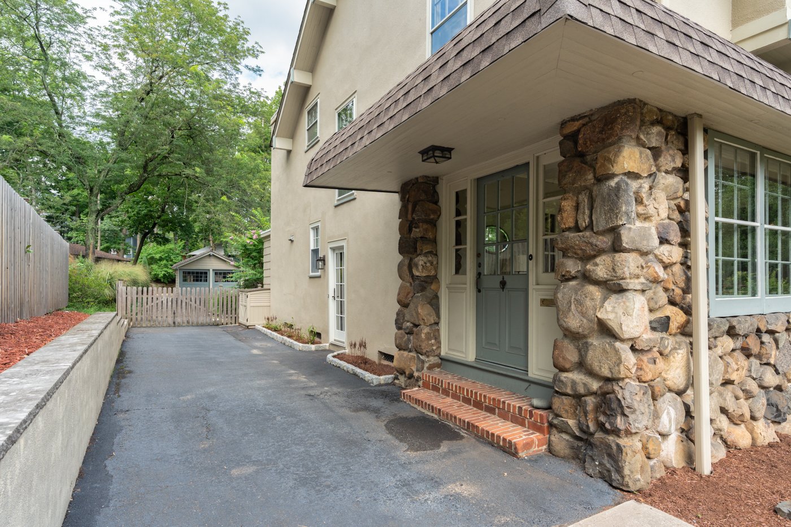
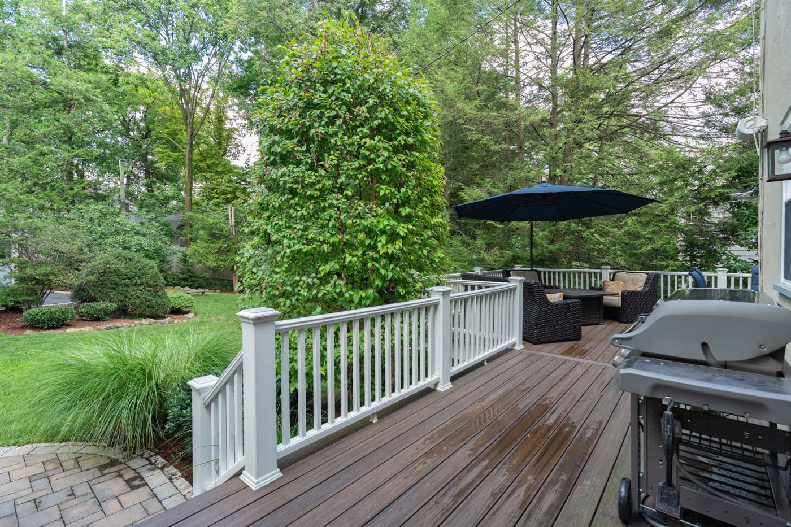
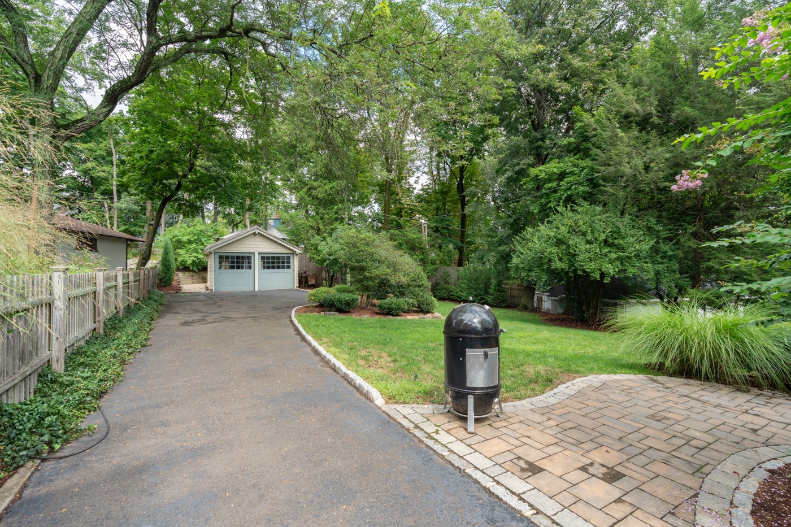
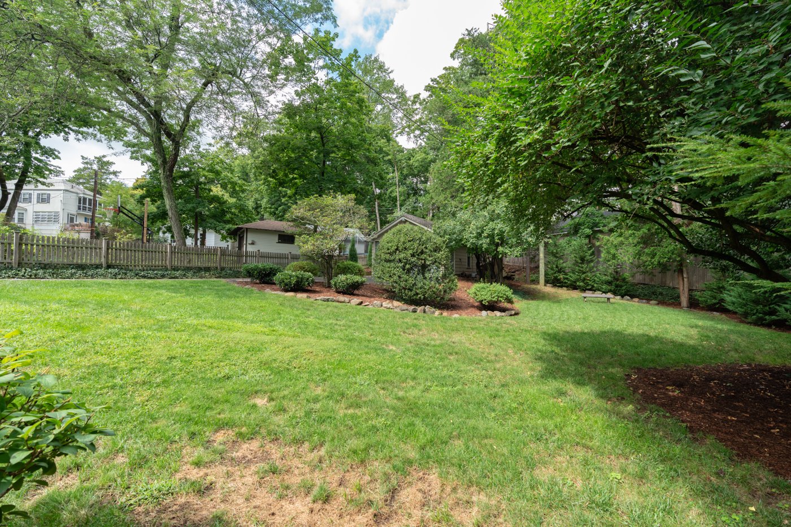
Outdoor Space
A perfect spot for a quiet morning cup of coffee, afternoon grilling with friends, or late night stargazing. The yard and deck offer sun and shade most times of the day, creating a spot for everyone.
Favorite Features
Incredibly comfortable as so much work has been done to it over the past 9 years.
The kitchen, the deck and yard, the appliances, retaining walls around property, central air and roof... and more... making it turnkey
Great amounts of sunlight due to large and plentiful windows and open floor plan
Sense of connection to the backyard and outdoors due to the expansive and very comfortable deck and private back yard
Kitchen is fabulous for cooking and entertaining
Kitchen island is a natural and beautiful gathering spot
Lots of space for family and friends when visiting
Position on the street/hill leads to a sense of space and elevation above the Village, particularly from the primary bedroom
Dead end street with many young families makes it a fabulous neighborhood and community
Property is shaped like a wedge, with most of the space in the back, where it can be most used and appreciated
Home Improvements
Replaced tankless water heater (2021)
Repaired rear wall of house to mitigate damage to stucco (2021)
Replaced roof (peaked - 2017 - and flat sections - 2021)
Installed Belgian block on side of driveway (2018)
Full kitchen remodel (2017/2018)
Installed new deck on back of house including replace slider to TV room (2017/2018)
Installed retaining wall around garage (2016)
Replaced retaining wall on side of driveway (2015)
Finished basement (2014)
Painted exterior of house (2014)
Blown in insulation and painted interior throughout (2013)
Removed all knob and tube wiring and upgraded the electrical panel including installing new outlets on the 1st and 3rd floors (2013)
Re-ran main water line to the basement, repaired pipes to two bathrooms on second floor (2013). No issues since.
Refinished floors (2013)
Installed structural supports in portions of basement to ensure no further sagging of floors (2013). Installed I-beam, sister joists under dining room, pantry and TV room.
Installed picket fence and wire fencing in back of house (2013)
Removed asbestos in basement
Removed furnace from garage
Installed central air (2013)
Removed wood paneling and replaced with drywall in TV room (2013)
Redid 3rd floor bathroom (2013)
Downloadable Documents
Map
Map to Train
Map to Jitney
PROPERTY INFORMATION:
18 Glenside Road, South Orange, NJ 07079
Listing Price: $1,189,000
6 Bedrooms / 3 Full Baths, 3 Half Baths
Property Style: Colonial/Custom Home
Lot Size: 0.37 acres
Ideal Closing Date: 12/14/2022
Contact Information
Kevin Kern
Realtor / Sales Associate
(917) 405-6998
Keller Williams Premier Properties
518 Millburn Avenue, Short Hills NJ
“Put people first and success follows.”
— Vanessa Pollock,
CEO/Founder Pollock Properties Group




