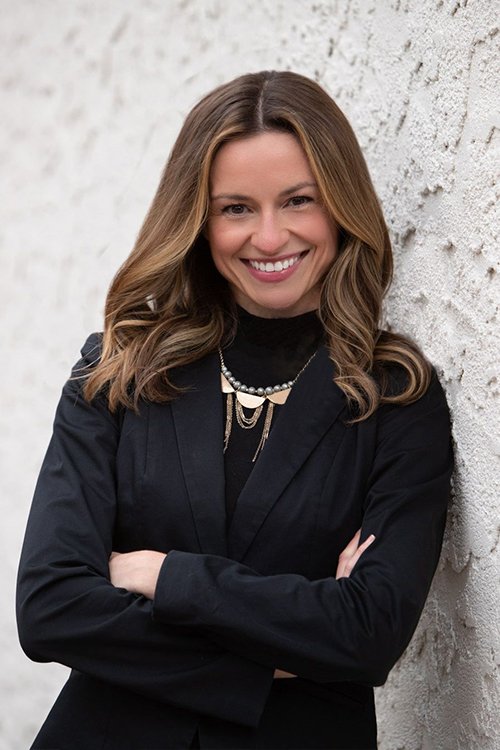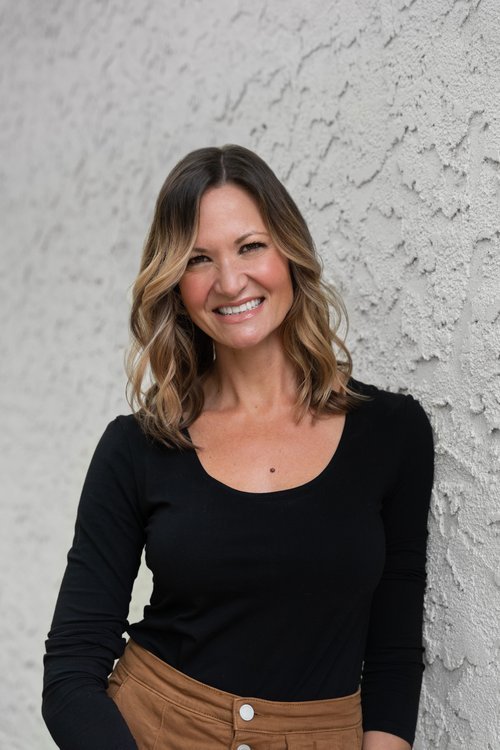18 MIDLAND BOULEVARD
Dear Future Homeowners of 18 MIDLAND BOULEVARD
Homeowner of 18 Midland Boulevard, It wasn’t long ago we were in your shoes. We left NYC in search of a town we could call home and fell in love with Maplewood immediately. After looking at houses around Maplewood and South Orange, we decided to have dinner at Coda, right in the heart of downtown, before heading back to the city. It was during this dinner that we saw the sense of pride and belonging that defines the community. It felt like everyone knew each other, tables talking to other tables, inclusion and tolerance, a place where we felt at home. Midland Blvd is like no other street in Maplewood. The portal on Summit Ave feels like you’re entering an estate with beautiful trees lining the berm in the middle. For such a grand street, it was surreally quiet with almost no traffic the entire time we were standing in the front of the house. It was like Midland was made for walking dogs and kids riding bikes. Truthfully, while we loved the street and the location, we didn’t immediately fall in love with the house. It needed a lot of work and was filled with small, closed rooms. We had been looking for an open floor plan so at first we didn’t think it was a fit, but with a bit of vision and a lot of space to work with, we transformed the downstairs into the space we always dreamed of. We have always loved to entertain and 18 Midland offers great space to entertain both inside and outside. No matter how many guests stay over, you’ll never have to worry about on-street parking permits with a large driveway (also great for playing catch or full court basketball games). But the best part about 18 Midland, which is also the hardest part about leaving, is hands down the neighbors. There’s really no other way to say it other than they are all amazing people who care so much about us and the neighborhood. Whether it’s picking up someone’s mail or package, shoveling a walk when it snows, or watching a dog or cat when someone’s away, everyone on the block is willing to lend a hand. We have great memories with them from a casual fire pit to Halloween parties. If we end up with neighbors half as amazing as the ones on Midland, we’ll consider ourselves lucky. 18 Midland was supposed to be the house we could grow into, but being an international family, our plans have changed and we want to be able to spend more time with family. We hope 18 Midland provides you and your family everything you could ask for the same it has for ours. We’re sure you’ll be an amazing addition to this amazing street. From the Current Homeowners of 18 Midland Boulevard
Virtual Tour
3-D Walkthrough
Walkthrough 18 Midland Boulevard with Pollock Properties Group
This stately home rests on a charming tree-lined block of Midland Blvd, just 0.9 miles from Maplewood train station, downtown, restaurants, Memorial Park & playground. Incredibly open, this spacious and light filled home beautifully marries historic charm with a modern layout.
Floor Plan
Property Overview





Living Room
It's the perfect setting to host dinner parties or family holidays with plenty of space to mingle and dine.
Dining Area
The beautiful coffered ceilings and molding gave a grandiose appearance and it connects to the historic style of the early 20th century.







Kitchen
Our favorite aspects of the kitchen is the cabinet space, Pleanty of room to store pots, pans, dishes, appliances, and food, the kitchen gives us the ability to have it all while everything is out of sight.
Primary Bedroom
The primary bedroom is a suite fir for a king and queen! With the spa-like btahroom, it's an oasis. The walk-in closet gives plenty of space to put all the clothes and the office off the back makes an incredible background for any Zoom call. The private balcony makes an amazing space to share a coffee or tea on a beautiful morning or evening.

























Additional Rooms
The second floor boasts of three generous bedrooms and second floor laundry! The primary en suite is an expansive oasis with a spa-like bathroom & walk-in closet as big as your current apartment! Two balconies - one perfect for a quiet cup of coffee, and the other large enough to entertain a group of family and friends. Walk up to the third floor to find two more bedrooms, more potential office space, and a full bath!
Family Room
Amazing light coming in from the stained glass windows bathes the breakfast nook, between Family Room and Kitchen.











Outdoor Space
The patio and pergola form the perfect setup. The tree beds create an era of privacy and the feance allows pet to run and play freely.
Favorite Features
Backs up to South Mountain Reservation
Seasonal views of NYC from the 3rd floor
Back patio is private and feels like you are on vacation with the greenery and spa
The office view ( one of the bedrooms upstairs ) looks out to the upper terrace. Very common to see deer, turkeys and hawks.
Super quiet, you wake up to the sound of nature
Neighbors are amazing! Caring, friendly and thoughtful.
The neighborhood has a private Facebook group which communicates key vendor information but also lists fun neighborhood get togethers (holiday potluck, Holloween strolls, happy hours, etc)
The home is great for entertaining with the three raised planting boxes.
Oversized garage is perfect for storage!
Two outdoor patios; one behind the house and the second on the upper terrace.
So much room that if we ever go into a lockdown again, the family will have it's own private home.
Front portico where you could recreate a scene from Evita!
So much storage throughout the house!
Brand new roof... replaced in March with a 50-year warranty that is transferable to next owner.
The HVAC system has been maintained with maintenance every 6 months.
Built-in vacuum and Bose sound system.
All TVs and new Sonos sound bars are staying!
List of Home Improvements
New roof February 2022
Front yard landscaping June 2021
New carpet installed in basement March 2021
Window treatment (shutters) in primary bathroom March 2021
window treatments (draperies/blind) in dining room, formal living room, living room (all on main level) February 2020
All walls were painted January 2020
All new light fixtures December 2019
Downloadable Documents
Map
Map to Jitney
Map to Train
Contact Information
Denise Payne
Realtor / Sales Associate
917-696-7289
Keller Williams Premier Properties
518 Millburn Avenue, Short Hills NJ
“Put people first and success follows.”
— Vanessa Pollock,
CEO/Founder Pollock Properties Group












