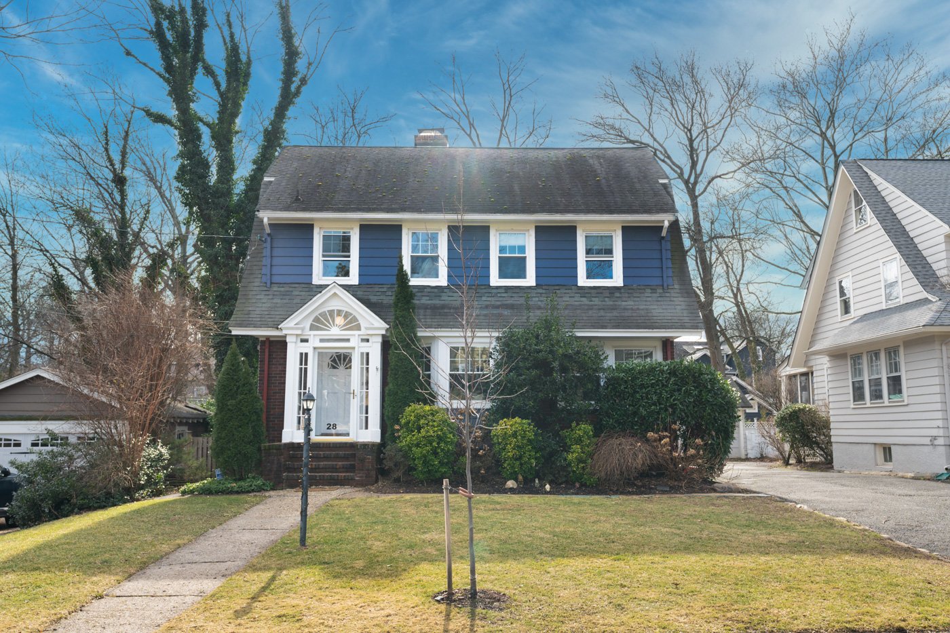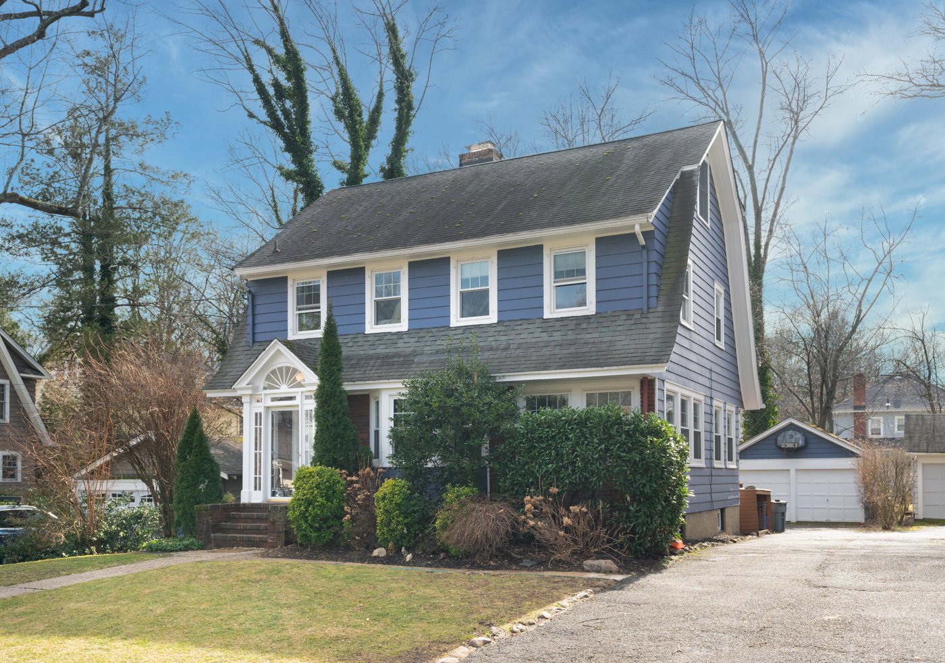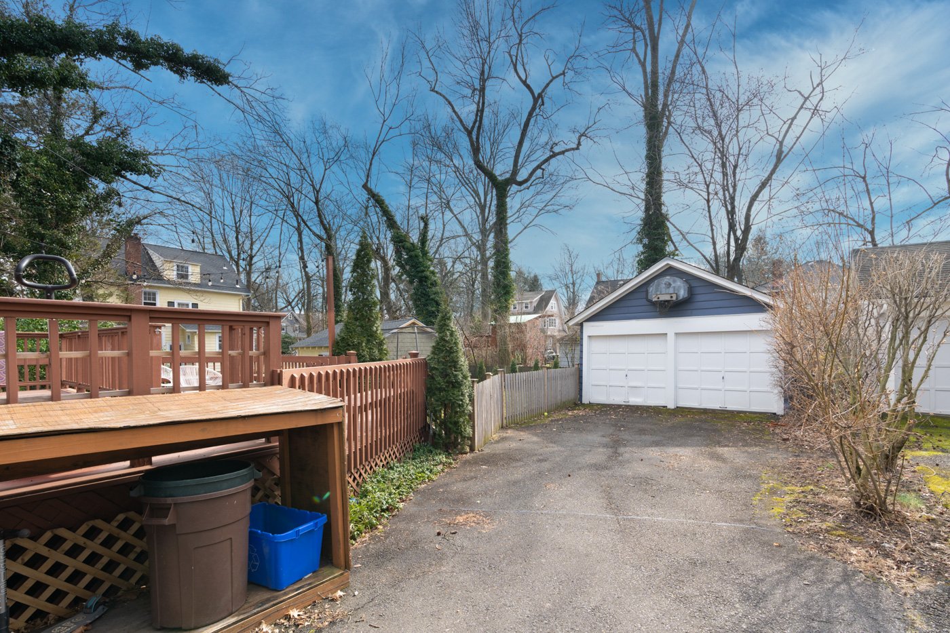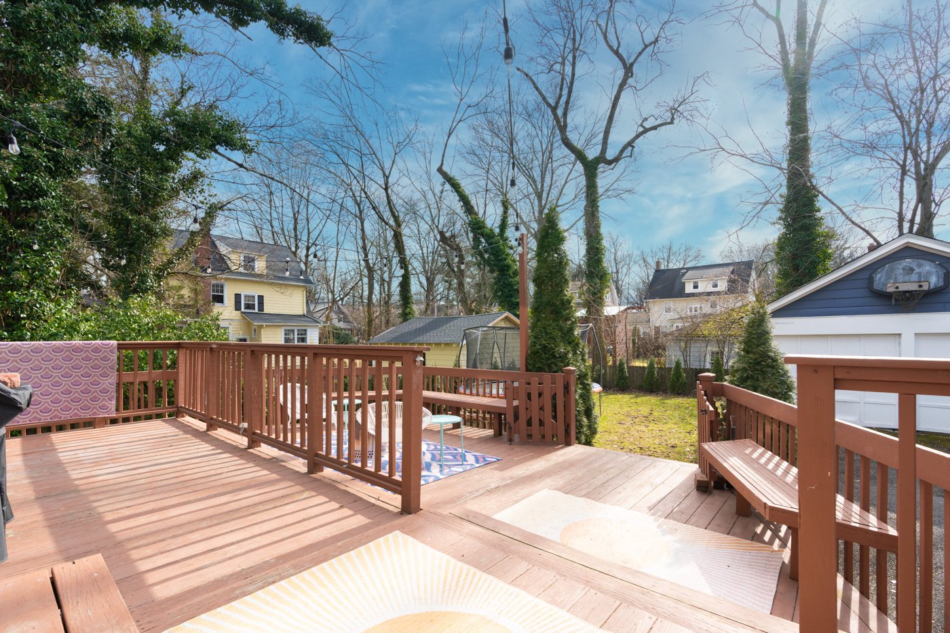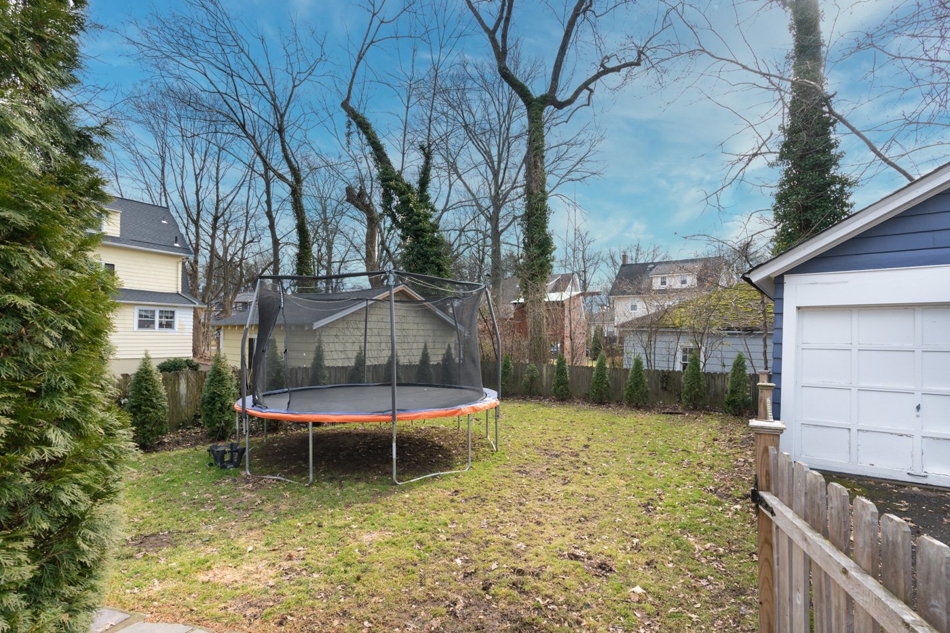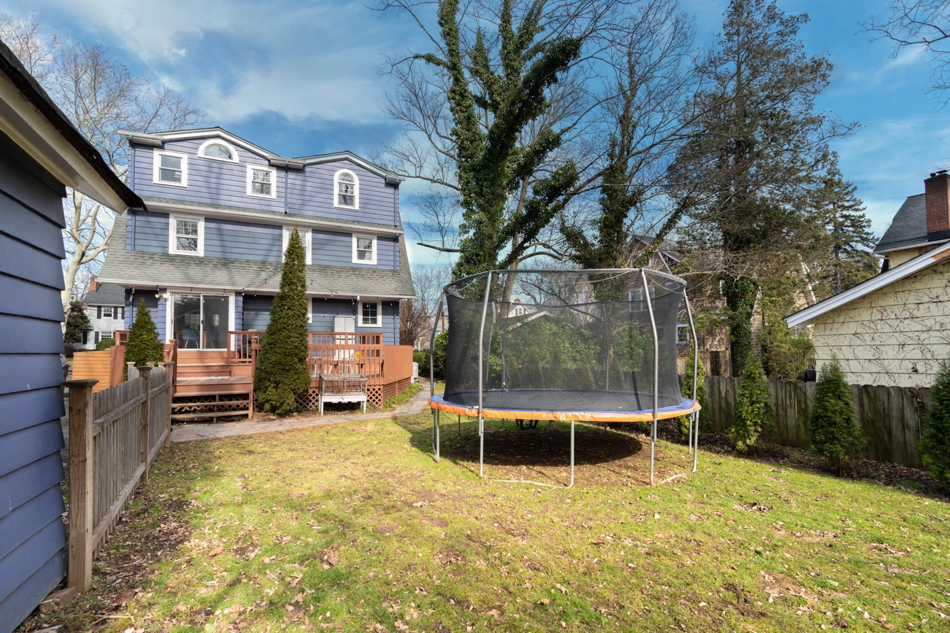28 Garthwaite Terrace
Welcome home to this magical Maplewood gem! Arrive & notice the charming & classic curb appeal w/ beautiful front lawn & landscaping. Enter the front door through the sunny vestibule to the generous living area w/ beautiful fireplace, large windows, hardwood floors & original molding. Flowing from the living area is the sparkling sunroom-perfect for play or working from home! The generous DR flows seamlessly from the open concept & updated kitchen & has easy access to the back deck for ease of entertaining and dining al fresco. The large & highly functional kitchen is ideal for preparing meals w/ its ample cabinet space, granite countertops & SS appliances. In the finished basement, enjoy the ideal recreation space equipped w/ brand new full bath - whether its movie night or game night, this area is the perfect place to create memories w/ loved ones. The basement can also serve as additional work from home space! On the 2nd floor, find three generous bedrooms & updated full bath. The third floor offers a primary retreat w/ gorgeous vaulted ceilings w/ beautiful windows surrounded by trees for ultimate privacy & beauty. The brand new ensuite bath is elevated w/ marble surfaces, custom fixtures & generous walk-in shower. Outdoors, enjoy the tiered deck overlooking the generous back yard - whether it's hosting a summer BBQ or gathering around the crisp autumn night bonfire, this outdoor space is ideal. All of this & only .5 mi to trains to NYC & Maplewood Village!
Dear Future Homeowners
It seems like yesterday, when we moved to Garthwaite Terrace. We had a toddler and a baby on the way. We loved this home, but we didn’t realize just how special life inside these walls would be. Fast forward twelve years, three kids, one goofy Goldendoodle, and countless magical moments that bring us to today. This house is like a warm hug. The living room has held hundreds of movie nights complete with a fire in the fireplace, cushions and blankets on the floor and big bowls of popcorn. The sunny playroom has seen hours of magical, imaginative play. The light spills into the dining room, where the kids and their friends gathered almost daily for afternoon snacks and art projects. When the weather was warm, the deck and yard were always filled with neighborhood kids playing and riding bikes in the driveway. Lemonade stands on the corner pop up every spring, where more lemonade and cookies are consumed than sold. When summer turns into autumn, and the leaves are getting crunchy, Halloween will be in the air. Halloween is a big deal in this neighborhood. There’s the traditional Kendal Halloween parade, with bobbing for apples and donuts on a string. Snow days in the winter mean sledding, movies, and hot chocolate! Summertime is the best. As the days get longer, you’ll spend evenings lingering outside with the neighbors while the kids play until it is too dark to see. One of the best things about this home is the proximity to schools, the park, and Maplewood village. Our children had the unique opportunity to gain a true sense of independence when they learned to walk to school, the park, and eventually to the village with friends after school. The longer we lived here, the village became like an extension of our home. The children got to know the pizza guys at Roman Gourmet and Indira at the toy store. They rode bikes to the grocery store to pick up an extra ingredient that we needed for dinner or played in the creek behind Jefferson school. The walkability of this neighborhood is unbeatable. This is a home that love built. I’ve always imagined that one day, when we moved on, this house would care for another family the way it did for us. Deep in these walls lay peace, laughter, and joy. We hope you will continue to feel it’s magic for many years to come.
With Gratitude,
The Current Owners of 28 Garthwaite Terrace
Virtual Tour
3-D Walkthrough
Walkthrough 28 Garthwaite Terrace with Pollock Properties Group
Welcome home to this magical Maplewood gem! Arrive & notice the charming & classic curb appeal w/ beautiful front lawn & landscaping. Enter the front door through the sunny vestibule to the generous living area w/ beautiful fireplace, large windows, hardwood floors & original molding. Flowing from the living area is the sparkling sunroom-perfect for play or working from home!
Floor Plan
Property Overview
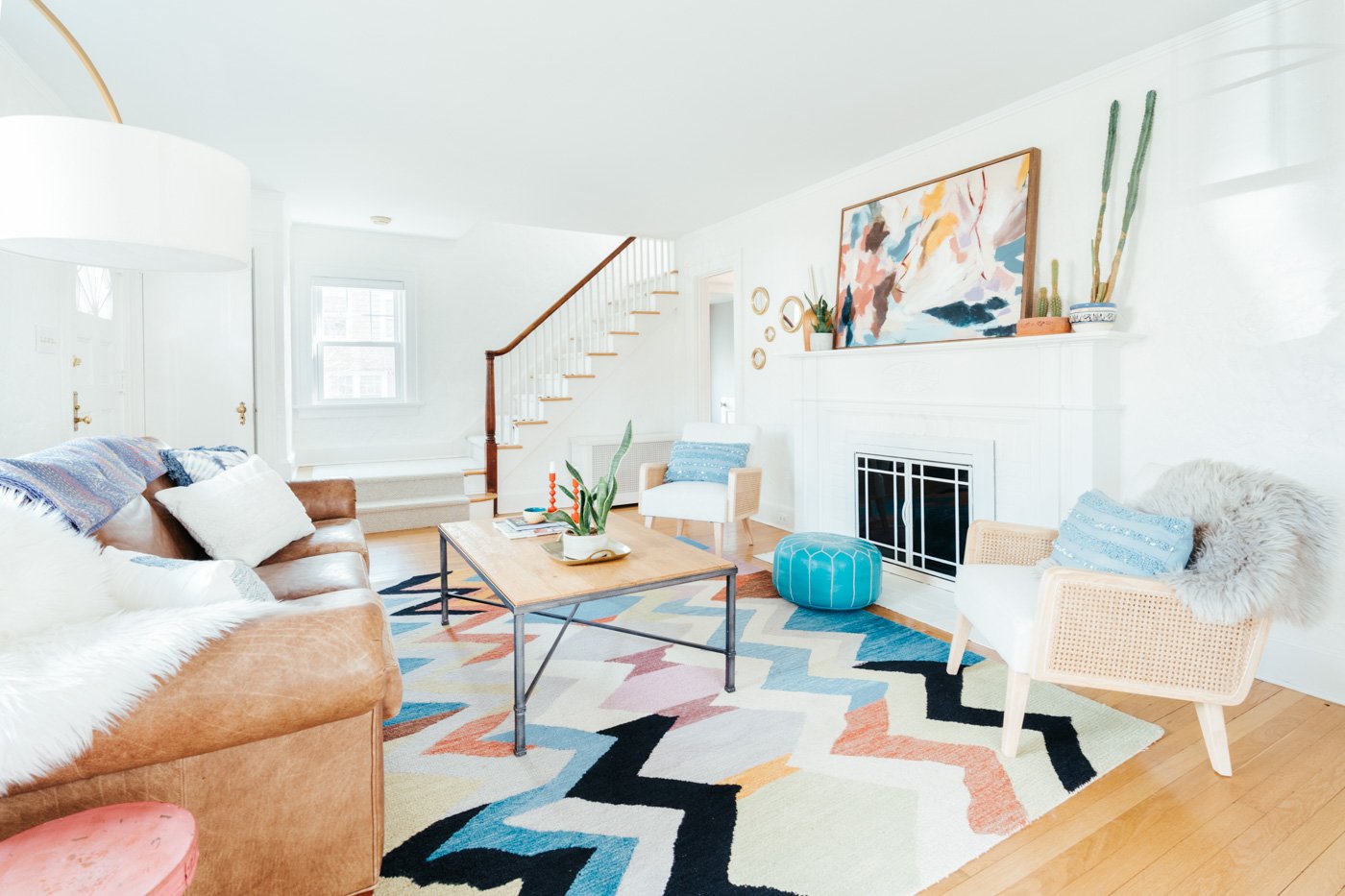
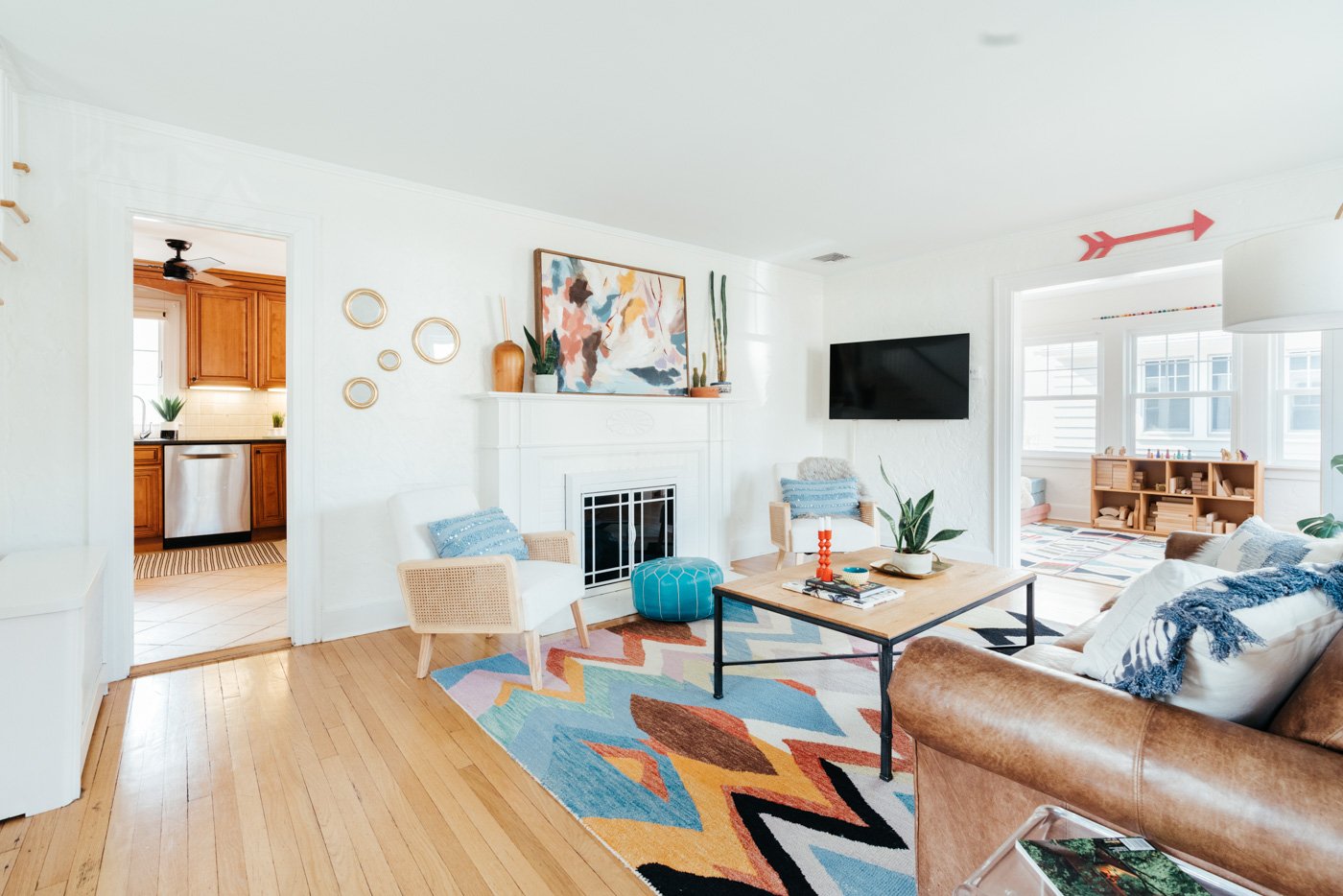
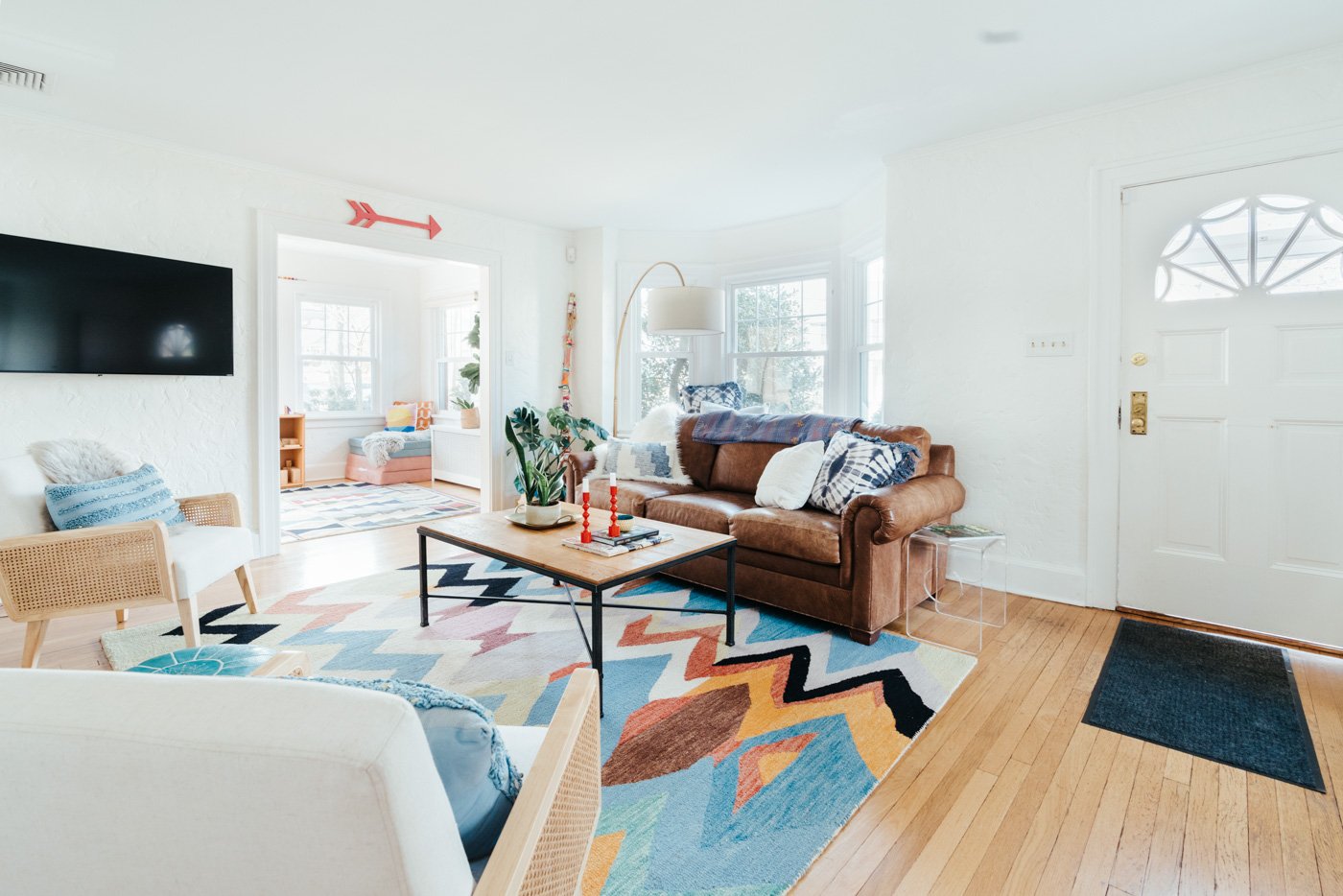
Living Room
This generous and bright living area is truly the perfect place to gather aroundwith loved ones. The beautiful window warm the space with sparkling sunlight. Enjoy classic architectural features such as original hardwood floors and molding as well as the beautiful fireplace, all providing charm and a sense of history to this modern living space. Relax and breath easy in this functional and warm space!
Dining Area
Wheter you're hosting a holiday gathering or just a simple weeknight dinner, this generous dining room is ideal. With open connection to the updated kitchen and large sliding glass doors that offer easy access to the back deck, this dining room elevates your entertaining and living. You'll find it's easy to create lifelong memories in this airy dining space.
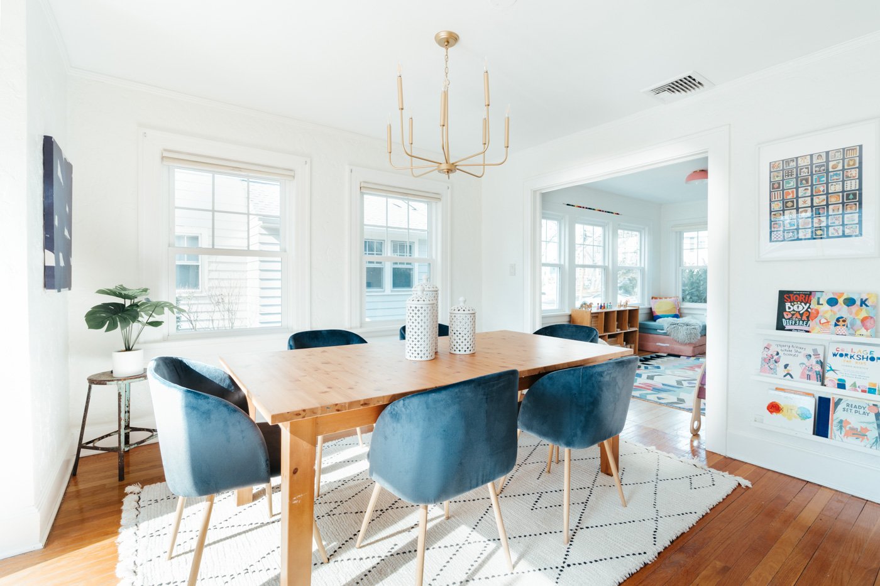
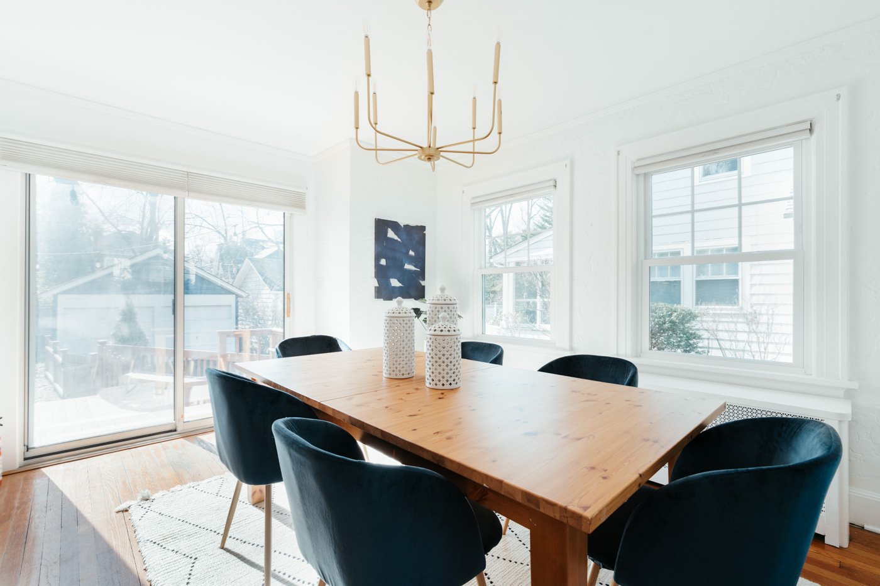
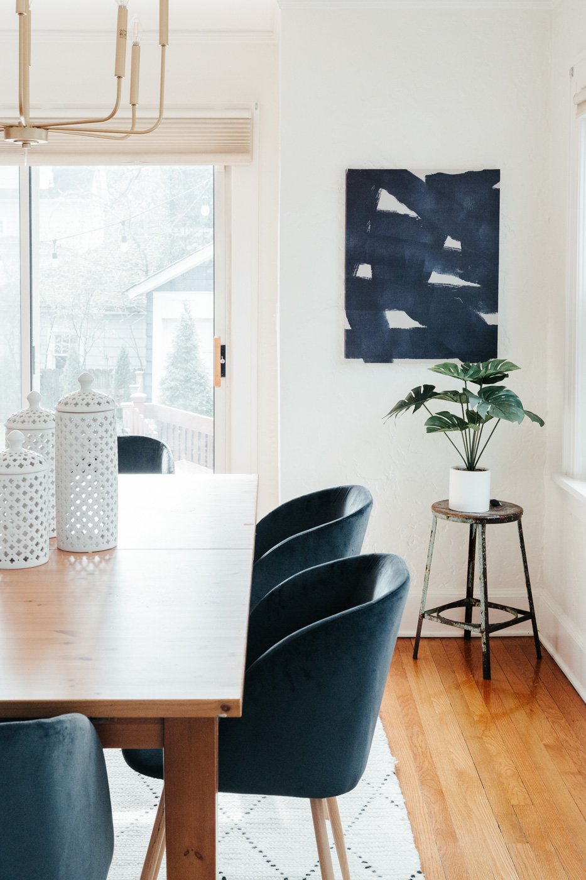
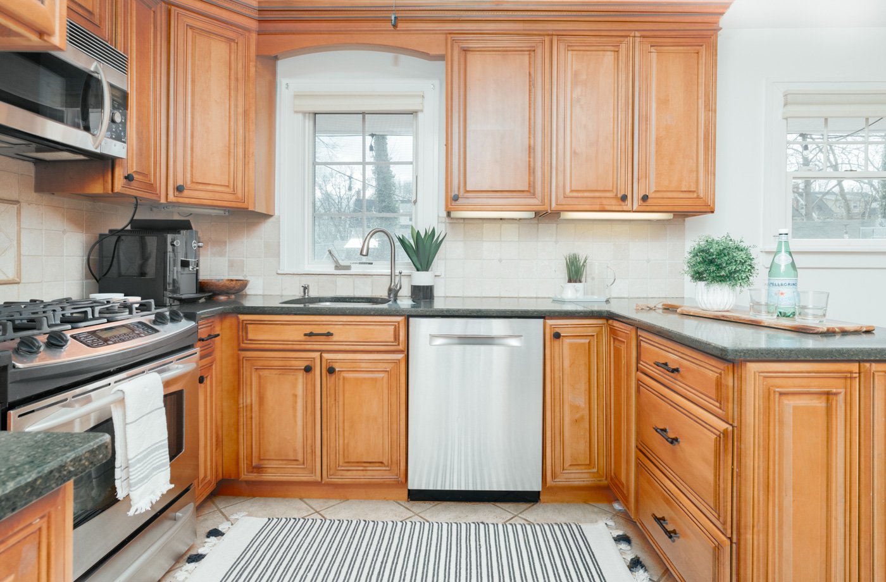
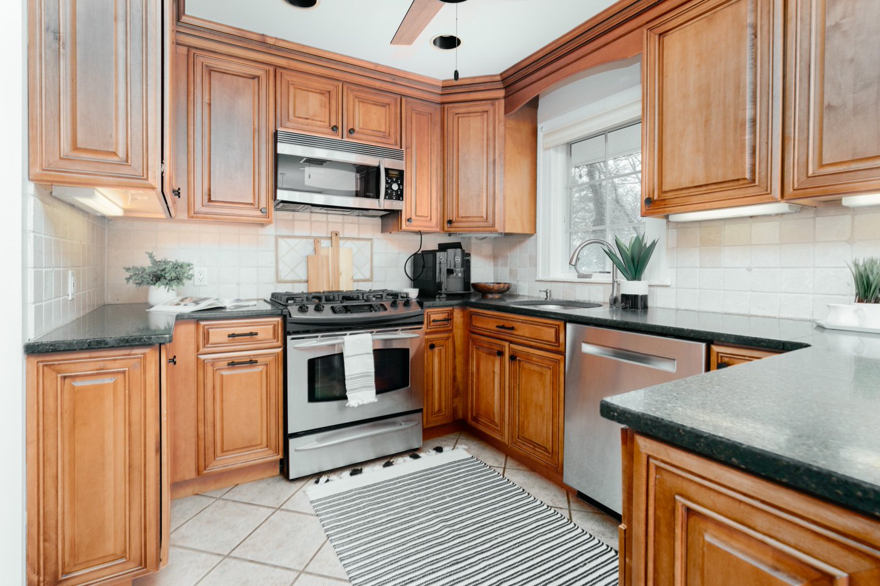
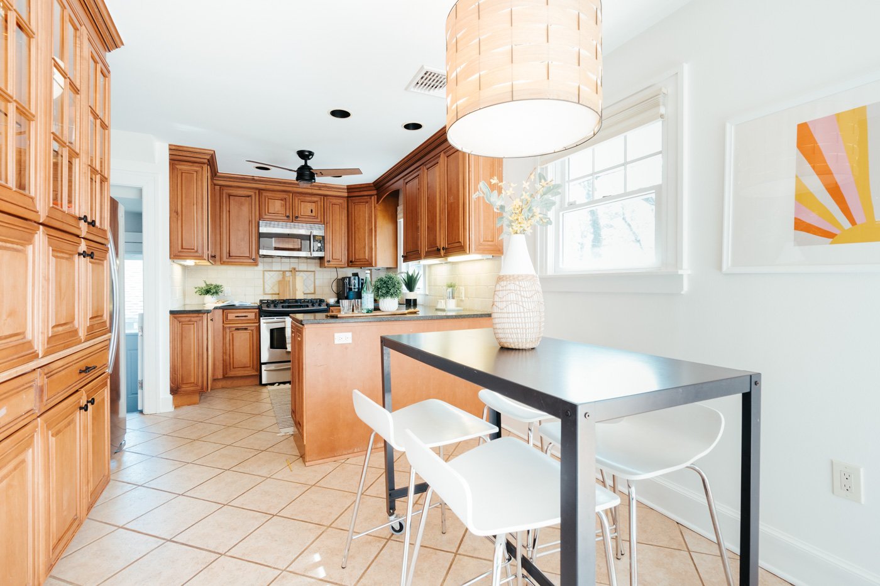
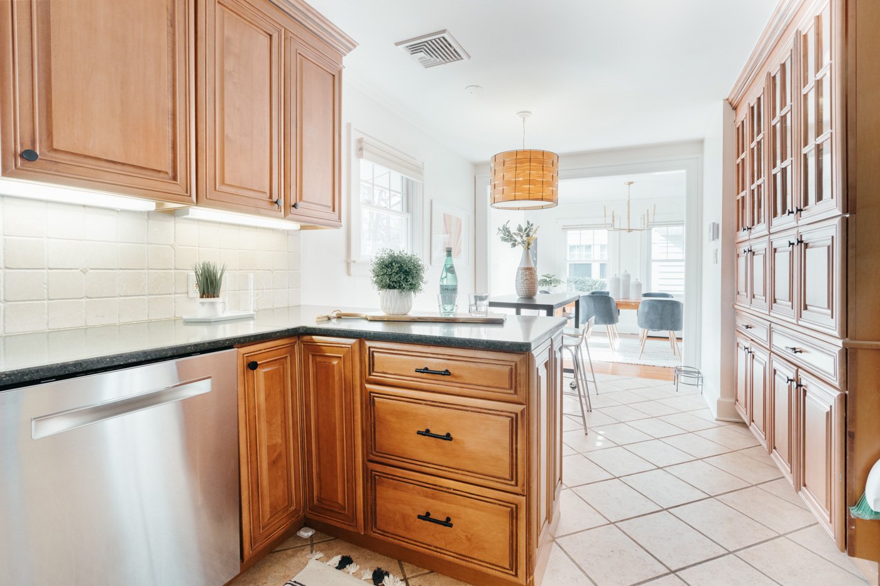
Kitchen
This beautifully updated kitchen checks all the boxes! With expansive cabinet space you'll find storage is made easy. The generous granite countertops offer ample space for preparing your favorite meal and the newer stainless steel appliances offer ease and function. The open concept design provides for seamless entertaining and living.
Sunroom/Maplewood Room
This sundrenched room offers extended living space as it flows seamlessly from the living and dining areas. It’s easy to soak up some much needed vitamin D throughout all seasons in this sunny space. Whether used as the perfect play or work from home spot, this sunroom offers lots of possibilities to suit your family’s needs!
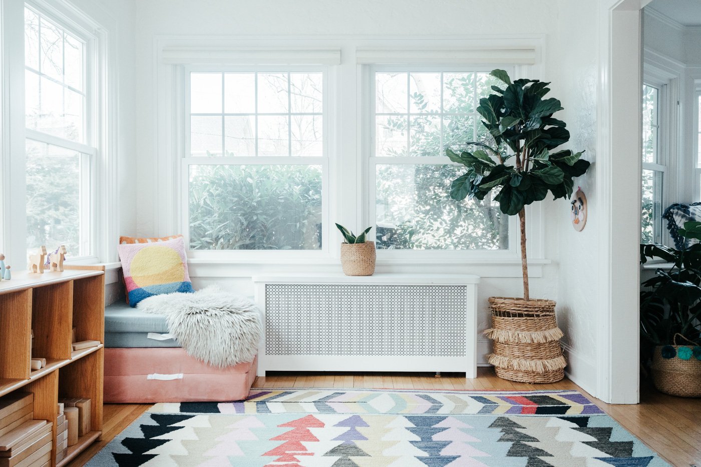
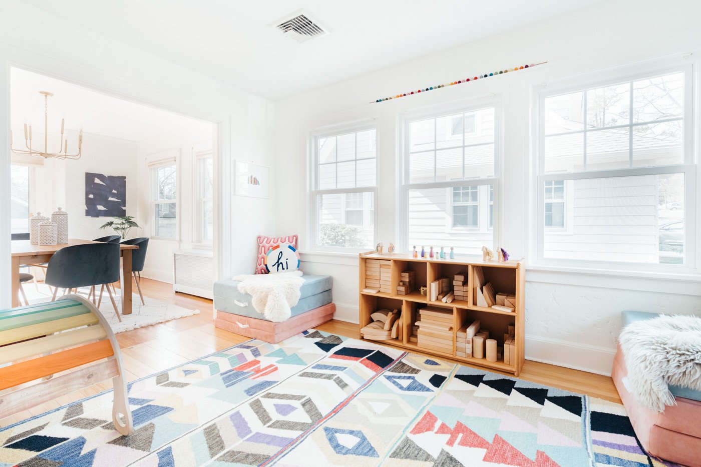
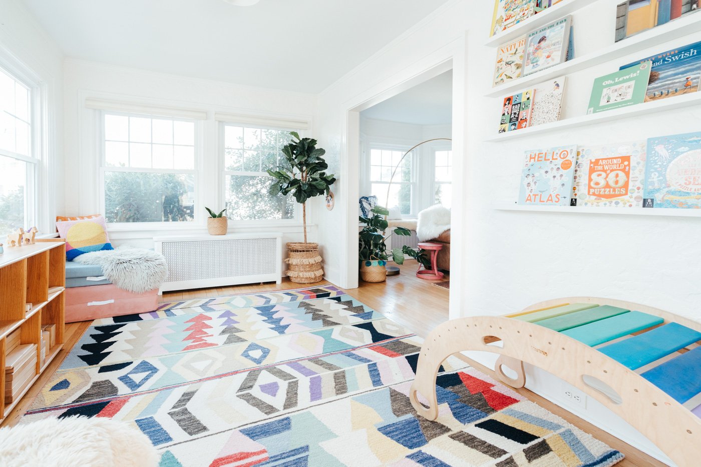
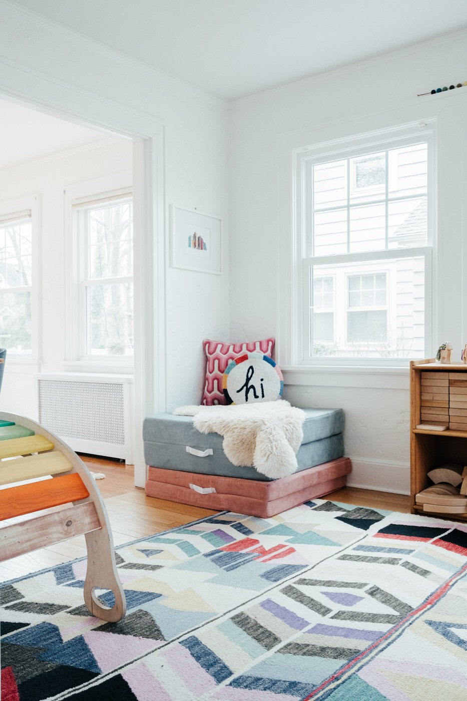
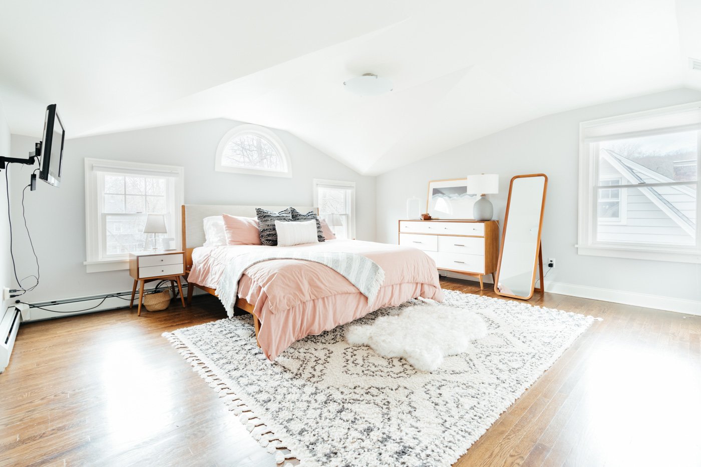
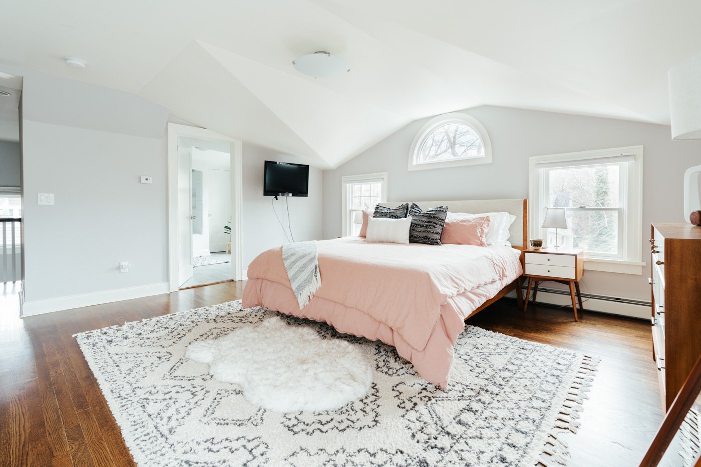
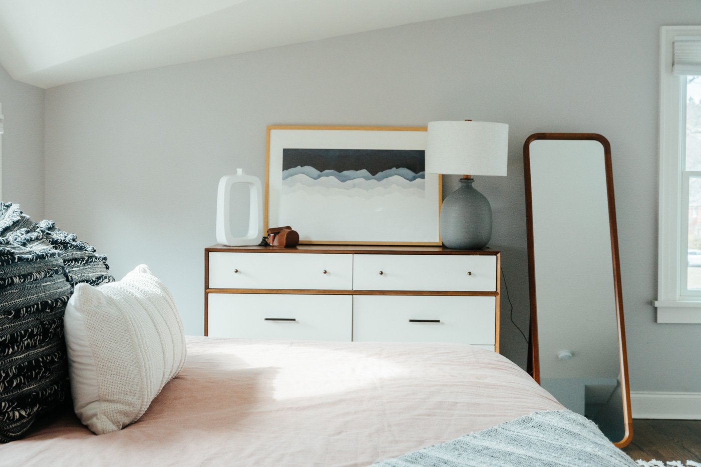
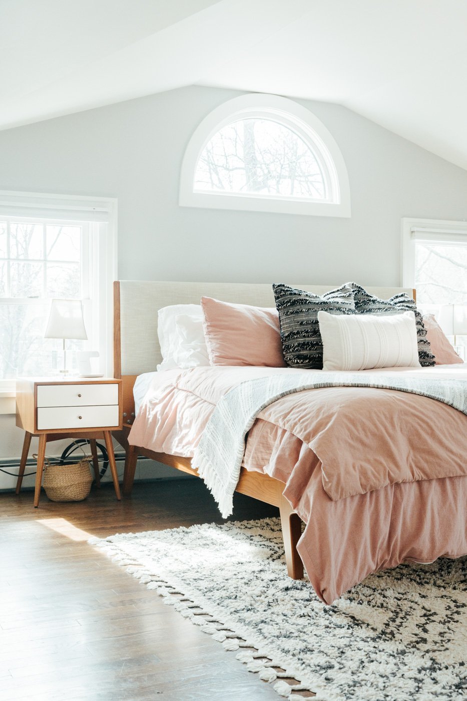
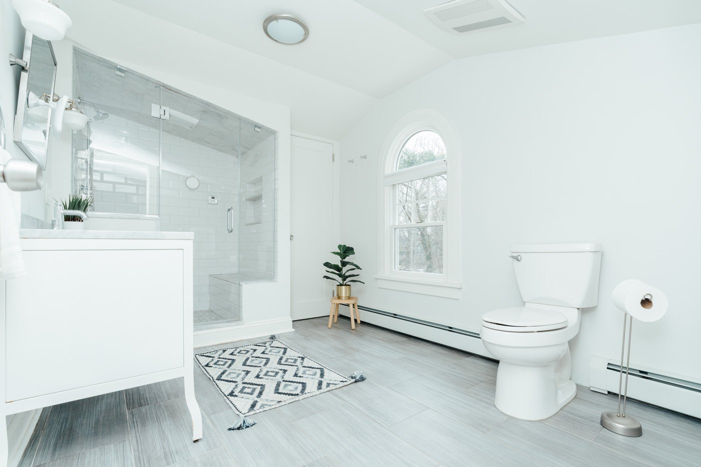
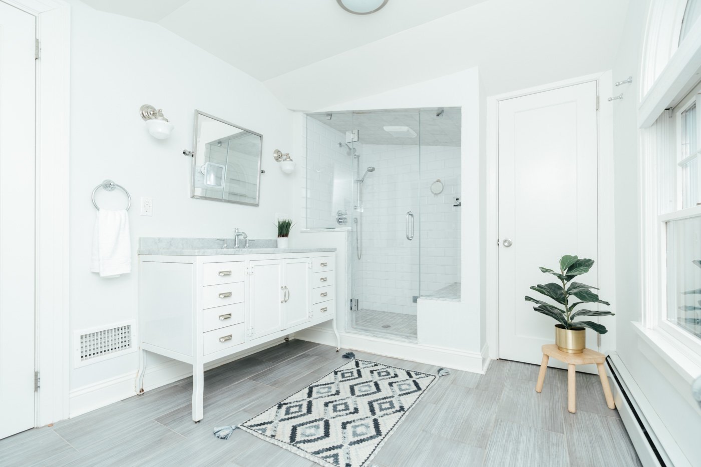
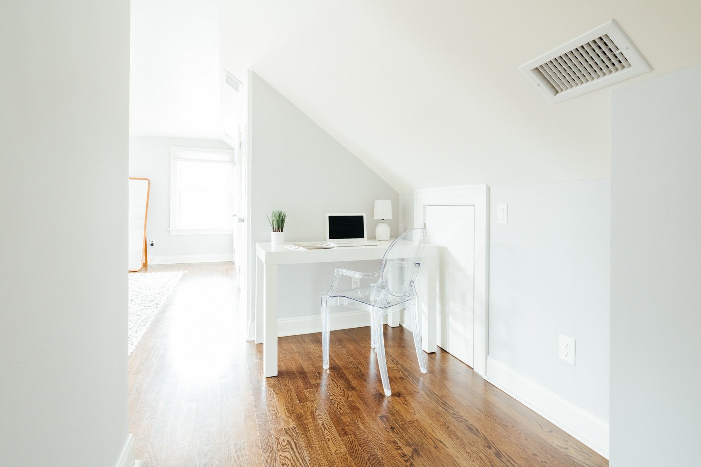
Primary Suite
This primary suite provides private tree-house style living with its beautiful vaulted ceilings and sparkling windows overlooking the full and mature Maplewood trees. You will find that relaxing after a long hard day is made easy in this expansive space. The elevated ensuite bath boasts of bright windows, marble surfaces, custom finishes and walk-in shower. Your own private retreat awaits!
Additional Bedrooms
With three generous bedrooms on the second floor, there is truly space for everyone! Each room is graced with large windows, hardwood floors and original molding. Form and function unite with these bright and airy bedrooms.
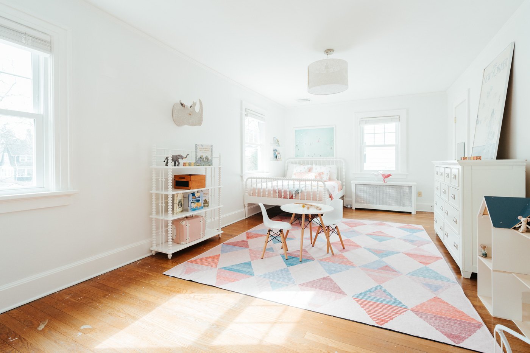
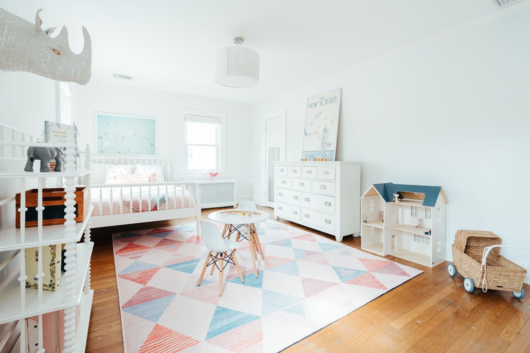
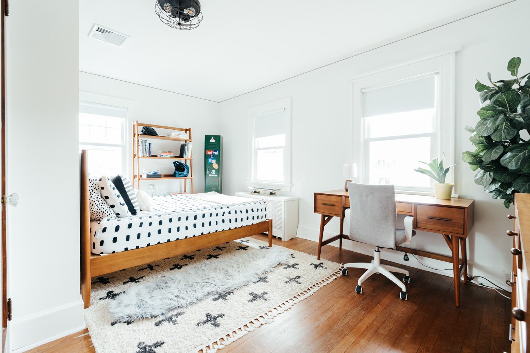
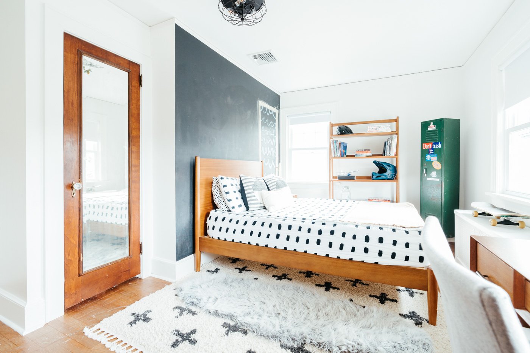
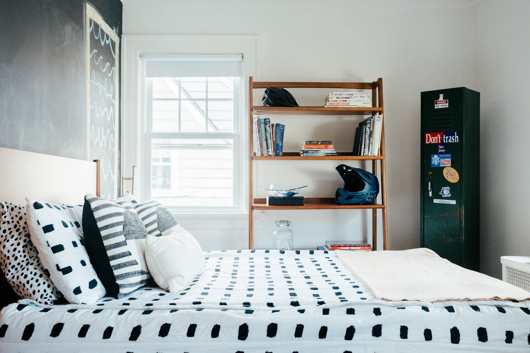
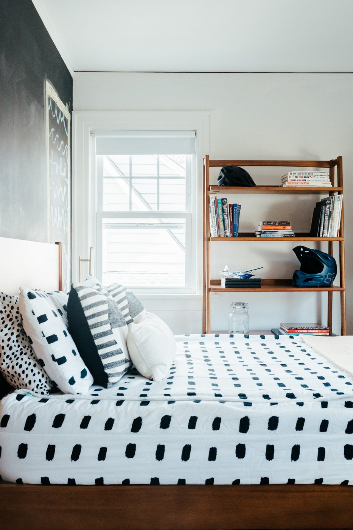
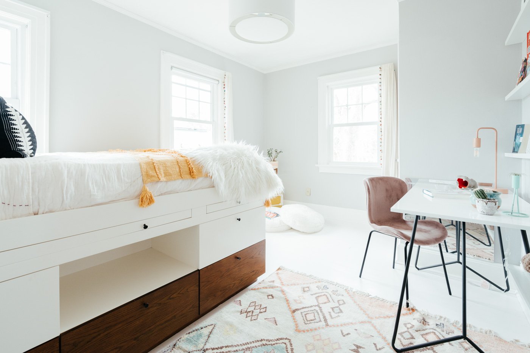
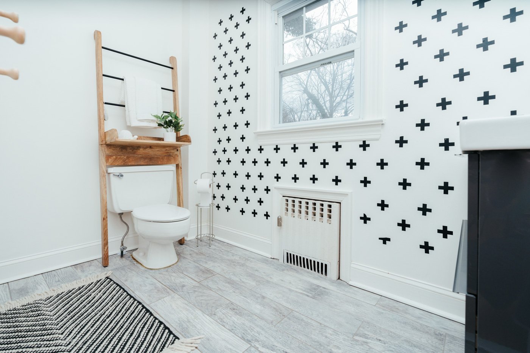
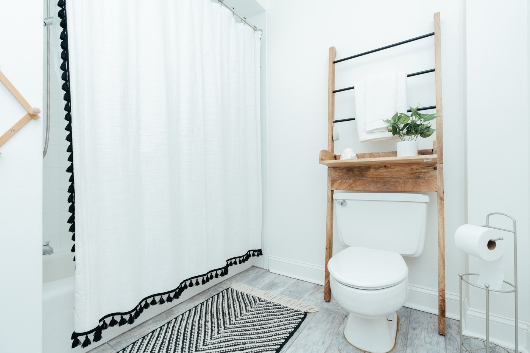
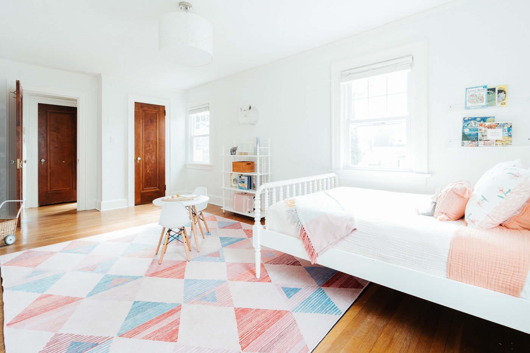
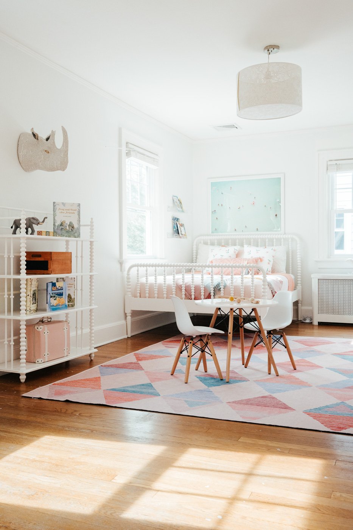
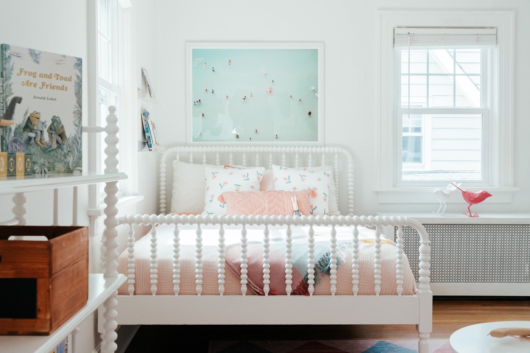
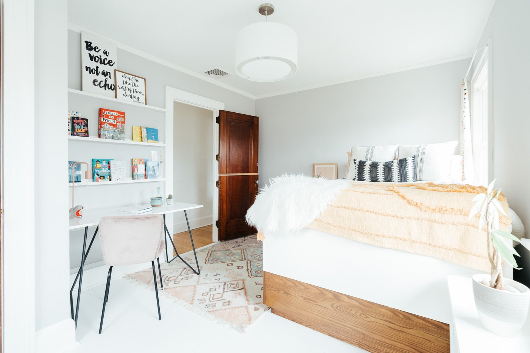
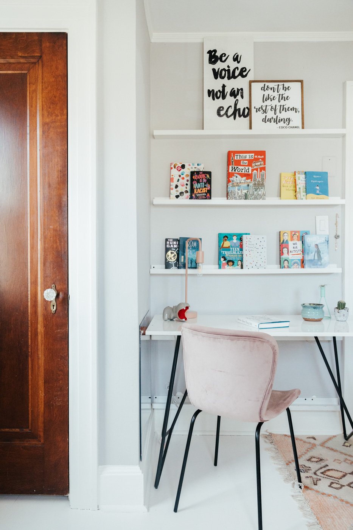
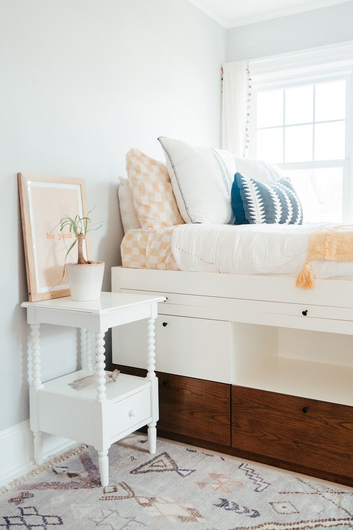
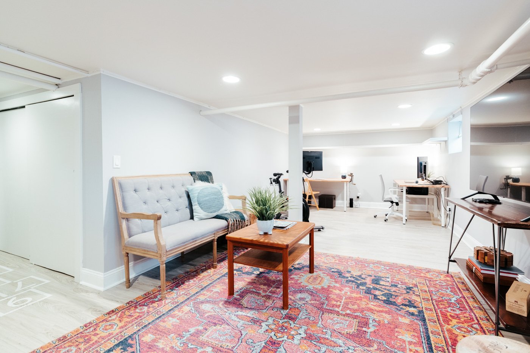
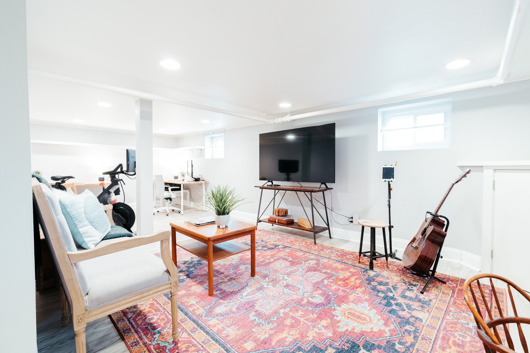
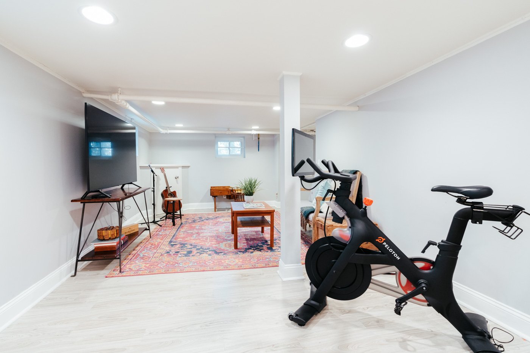
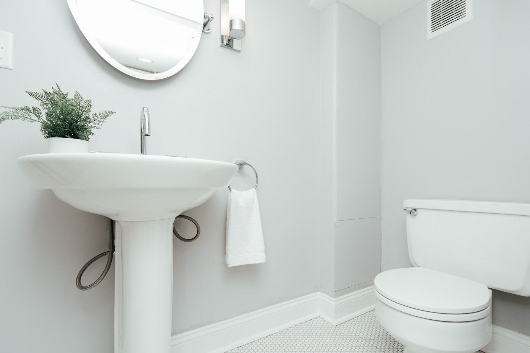
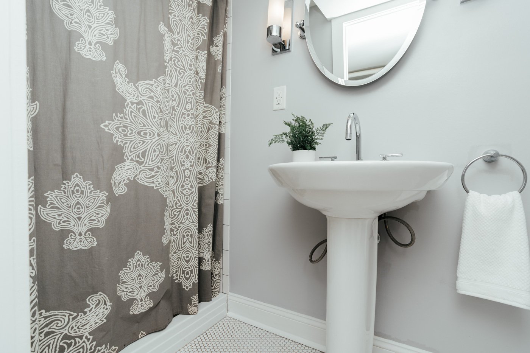
Basement
This finished basement is a dream! With a beautifully renovated full bath and ample space, this basement offers a wide range of possibilities. Whether it becomes the perfect cozy spot for movie nights or an additional work from home space, this basement provides that extra space everyone craves.
Outdoor Space
From the well-maintained front yard with lovely planting and landscaping to the generous back yard, you will find your suburban yard dreams are realized. Plan to spend the warmer months basking in the sun or dining al fresco on the custom tiered deck that overlooks the lush, flat backyard. The coveted two-car garage offers ample storage and possibilities to extend your outdoor living! Rewind and refresh in this bountiful outdoor space.
Favorite Features
Open floor plan w/ an abundance of windows
Include, arched doorways, moldings, wood burning fireplace, and hardwood floors
Include primary bed with ensuite full bath and full-size laundry
Two additional bedrooms and a full bath complete the second level.
The finished basement boasts an additional full bath and direct access to the garage. The spacious backyard can be accessed from the deck off the kitchen and bluestone patio
List of Home Improvements
Raised roof and completed renovation on the third floor to create a primary bedroom
Refinished basement
Renovated two bathroom
New furnace
New refrigerator
New hot water heater
New dishwasher
New washer/ dryer
Put in Central Air
All new double-paned argon-gas window throughout
Downloadable Documents
Map
Map to Jitney
Map to Train
Contact Information
Sheri Greenman
Realtor / Sales Associate
(973) 714-5742
Keller Williams Premier Properties
518 Millburn Avenue, Short Hills NJ
“Put people first and success follows.”
— Vanessa Pollock,
CEO/Founder Pollock Properties Group








