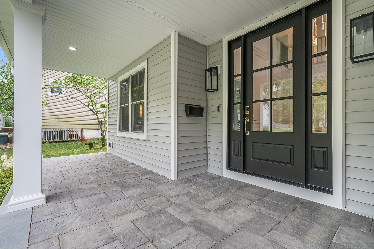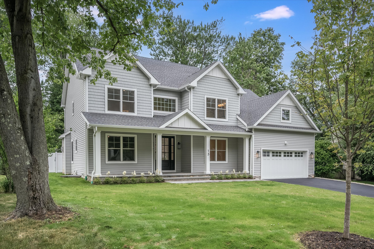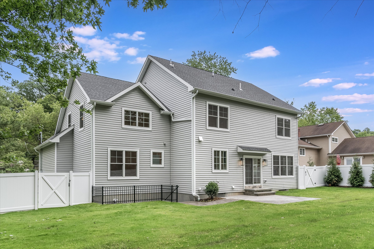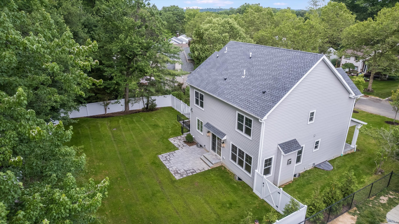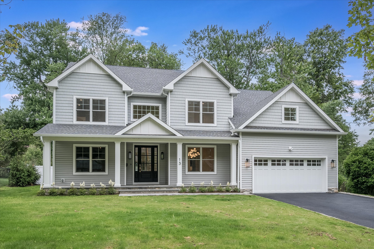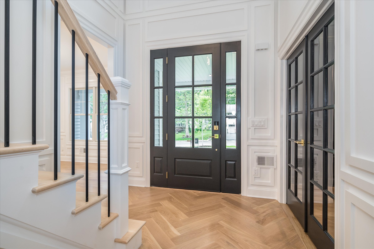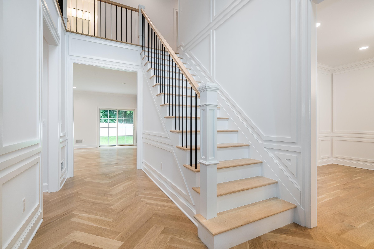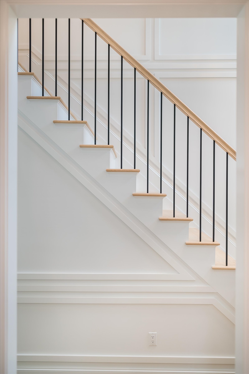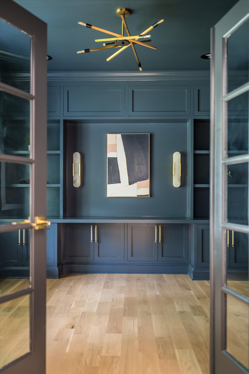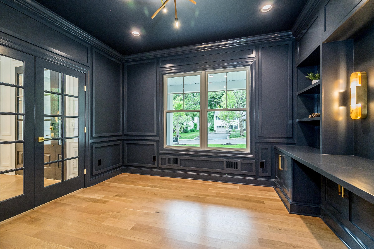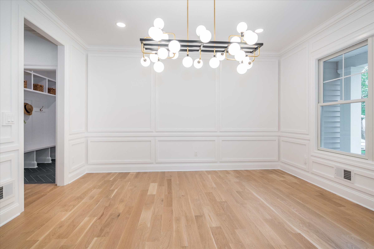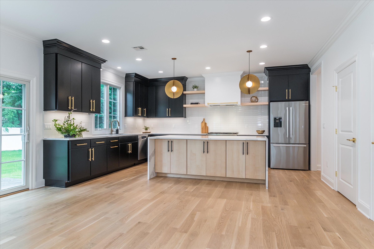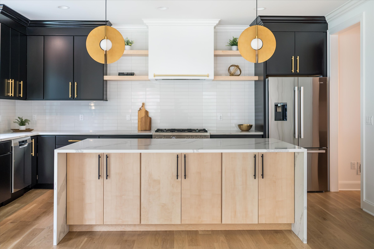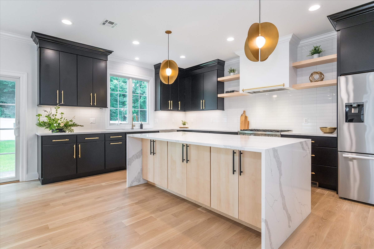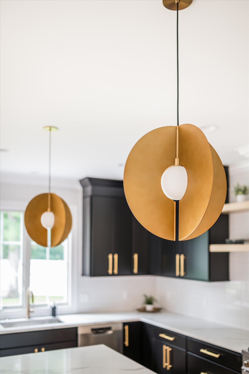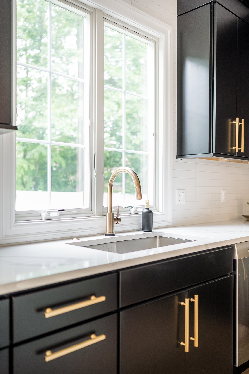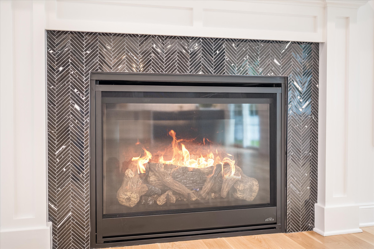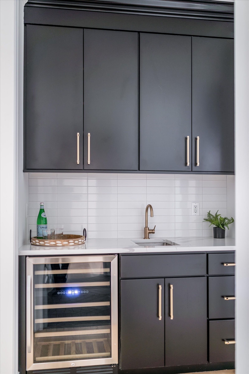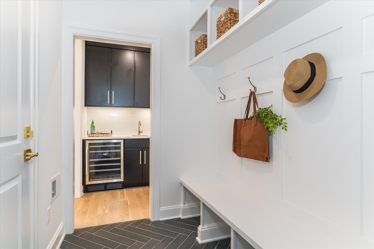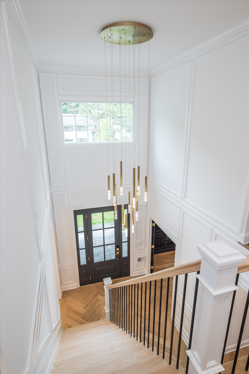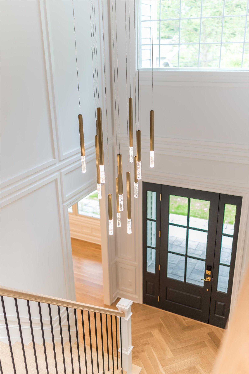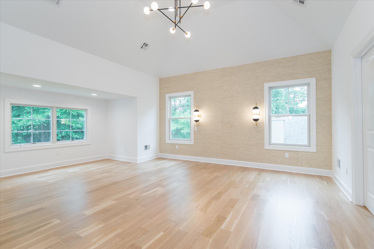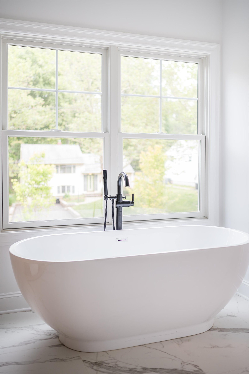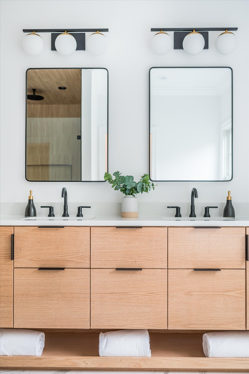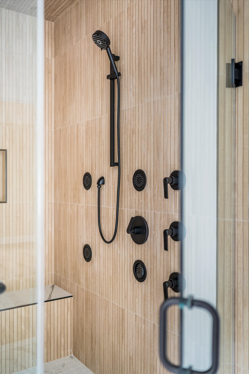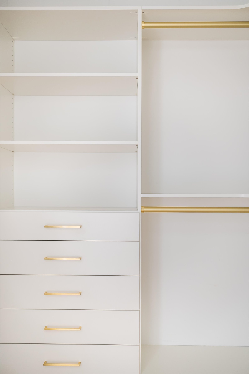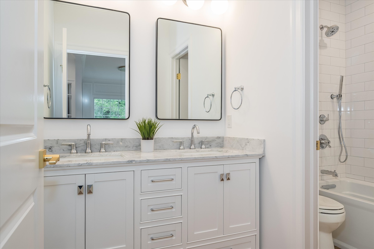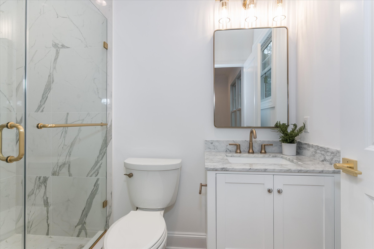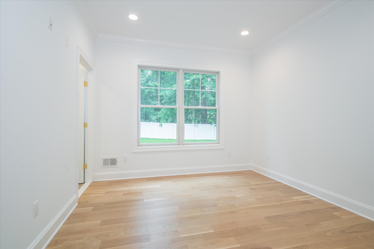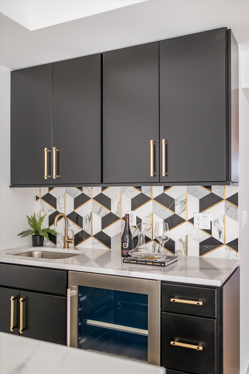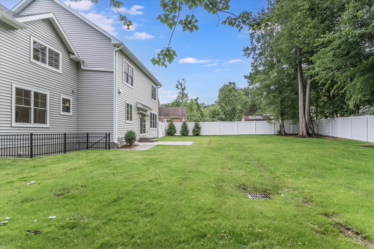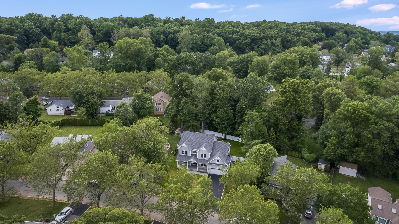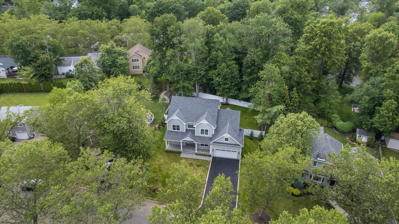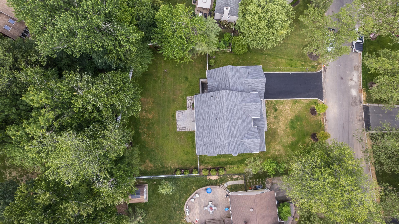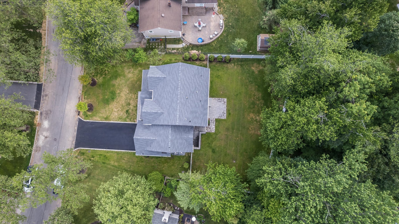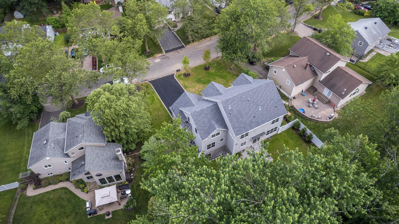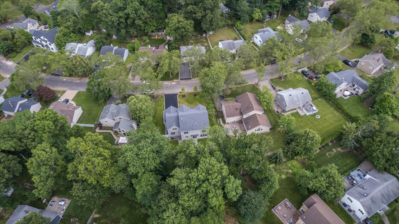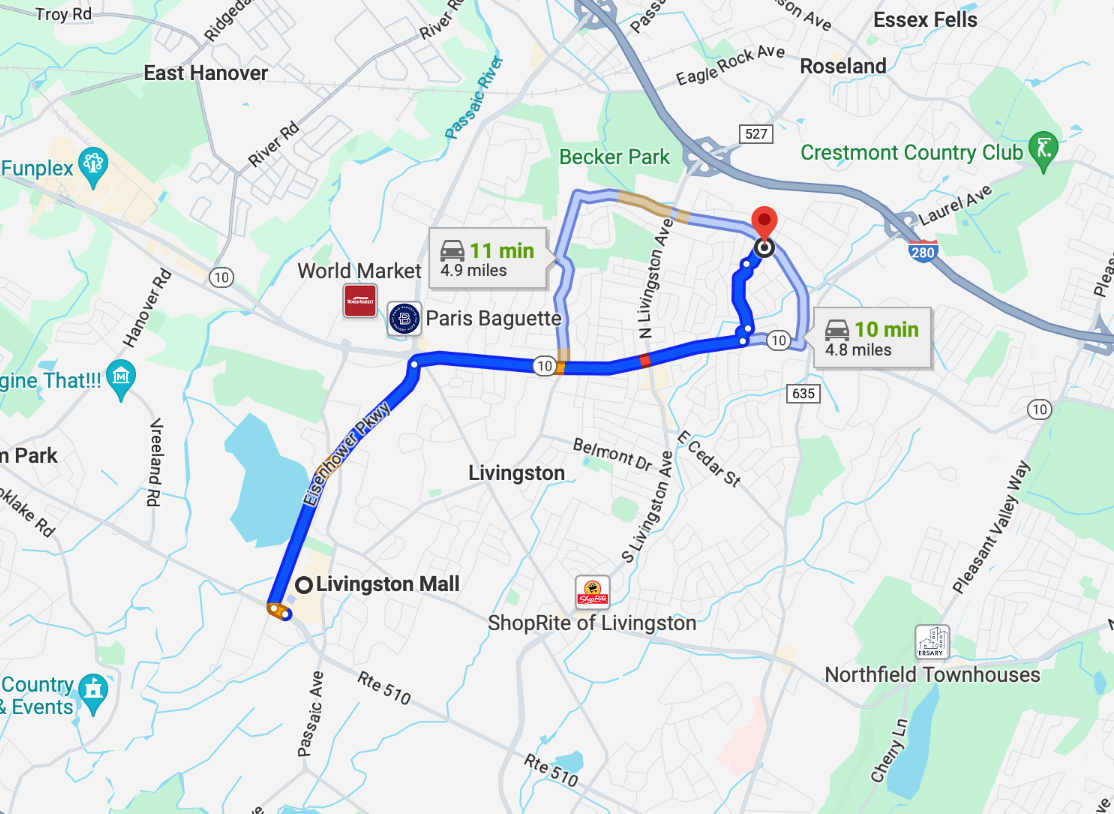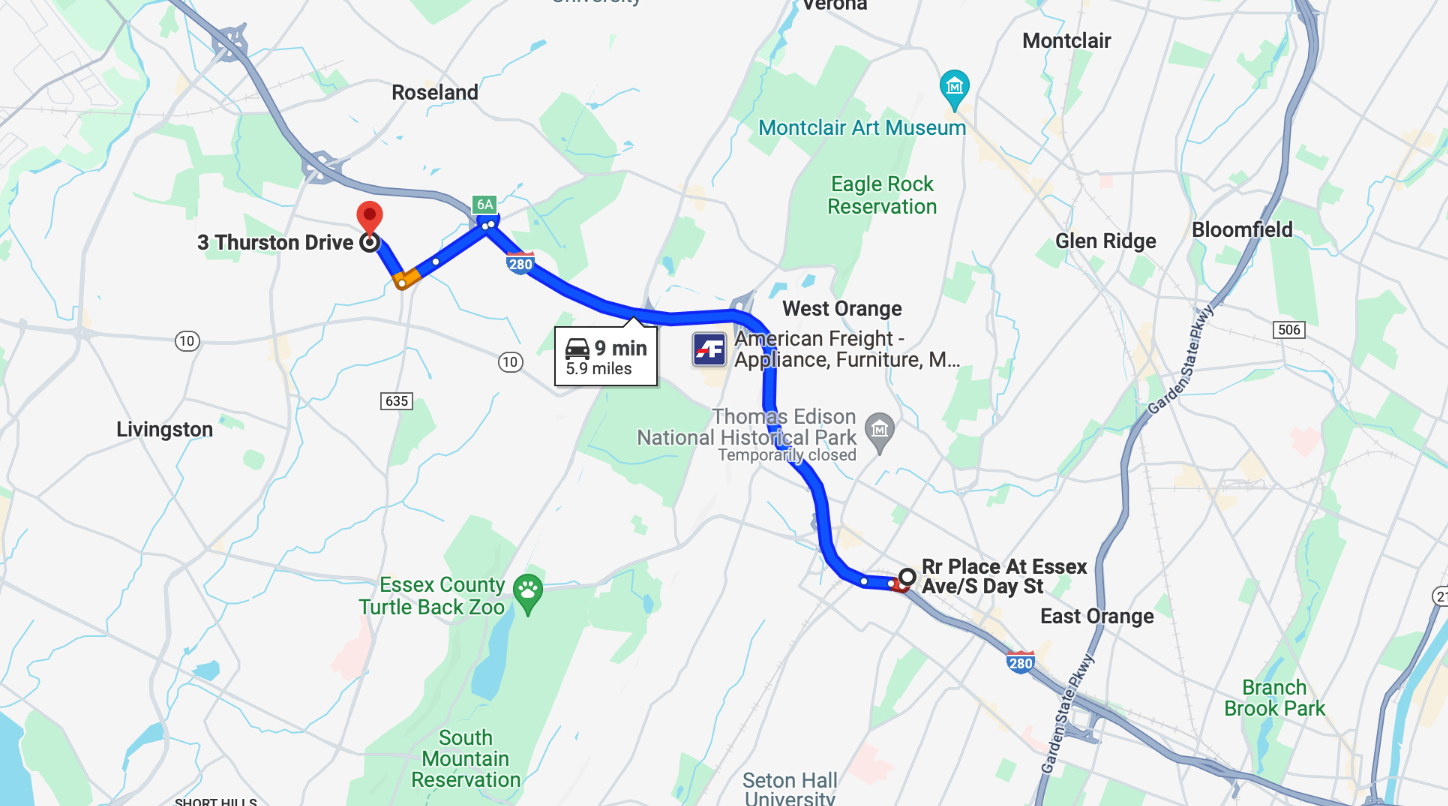3 Thurston Drive
A NOTE FROM THE ARCHITECT
Style: Transitional
The Thurston Residence embodies the transitional architectural style through the seamless blending of traditional elements with contemporary design features. The exterior is a balanced composition of traditional gables, complemented by a modern rectilinear stair tower and an elongated “flat” porch roof that unites the layered gables above.
.
Plan Organization:
The distinctive open stair tower connects all levels of the home and serves as a visual anchor with its wood cladding and sleek flat roof. Positioned prominently in the foyer, it optimizes the connectivity between the open-concept living and entertaining zones.
CUSTOMIZABLE
Single Family Home
New Construction
in Livingston, NJ by CitiScape Builders Group
Fully customizable
Approx. Sq Footage: 5,200 (1st & 2nd Floor = over 3,500 + 1,651 Customizable Finished Walk-out Basement)
6 Bedrooms /5.1 Bathrooms / Finished Basement / 2 Car Attached Garage
Lot Size: .34 Acre / Flat Lot w/ability to install a pool without a variance
Custom Tower Staircase
Modern Transitional SMART Home (Smart Lock, Ring Doorbell, Honeywell Wi-Fi Thermostats)
New Construction w/Builder's 10 year warranty (10-2-1 Program)
Builder: CitiScape Builders Group (www.citiscapebg.com / @citiscapebg)
FIRST FLOOR
Approx. Sq Footage: 2,108 including 2 car garage
10ft Ceilings
5" Solid Plank Select Grade Red Oak Hardwood Floors
Separate Zone Heating & Cooling w/Honeywell Wi-Fi thermostat
Recessed LED Lighting throughout
Baseboard Molding throughout
2 Story Foyer (20' ceiling height) (8 x 17)
Herringbone Wood Floor
Custom Tower Staircase
Chandelier w/electric lift (Allowance at our preferred vendor)
Entry Coat Closet
Dining Room / Living Room (15 x 23)
Chandelier (Allowance at our preferred vendor)
Butler's Pantry with Wet Bar
Family Room (20 x 18)
Sliding Glass Doors to Paver Patio
Gas Fireplace
Internet/cable connection
1st Floor Bedroom En Suite (12 x 11)
Walk-in closet with shelving system
Internet/cable connection
Full bath with shower w/glass door & tile flooring
Optional Office (15 x 10)
Kitchen (14 x 18)
Center Island (approx. 9ft x 5ft)
Quartz Counters (Buyer chooses from 3 options provided)
Double stacked cabinets to ceiling
Cabinet Pulls (buyer chooses from 3 styles provided)
Under cabinet lighting
Tile backsplash (buyer chooses from 3 tile options provided)
1-3 (depending on fixture style) Pendant Lights over Island (Allowance at our preferred vendor )
High End Stainless Steel Appliances
Sub Zero or Thermador 42" Refrigerator/Freezer
Wolf or Thermador 48" Dual Range
Wolf or Thermador 48" Hood
Wolf / Cove or Thermador Dishwasher
Sharp Microwave drawer in Island
Insinkerator Garbage Disposal
Walk-in Pantry w/shelving (6.5 x5)
Mudroom (8.5 x 5.5)
Access from garage
Bench and Built-ins for Storage
Powder Room (7 x 5)
Example First Floors from Completed Homes

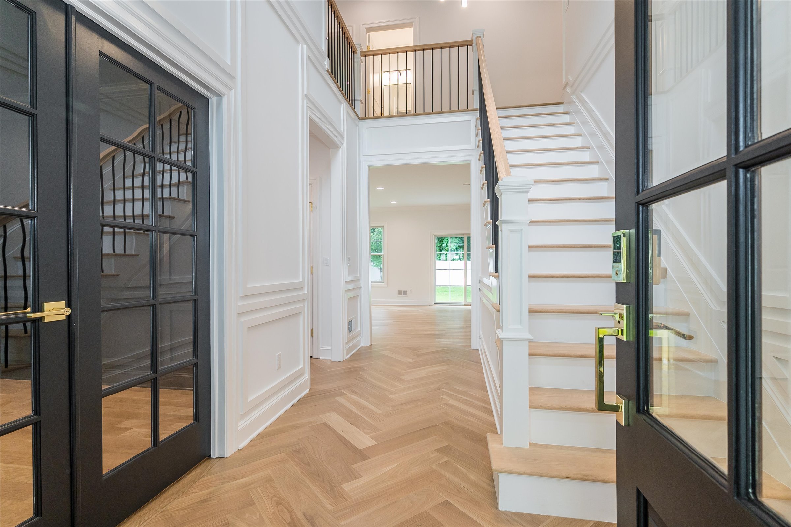

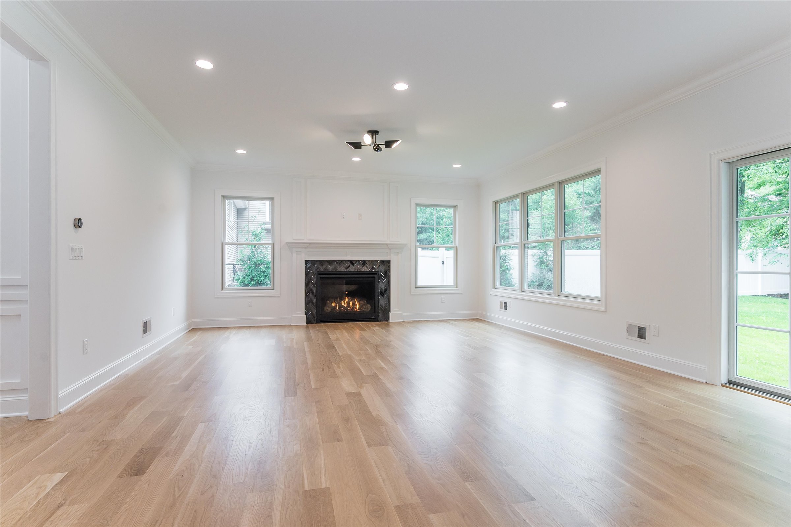
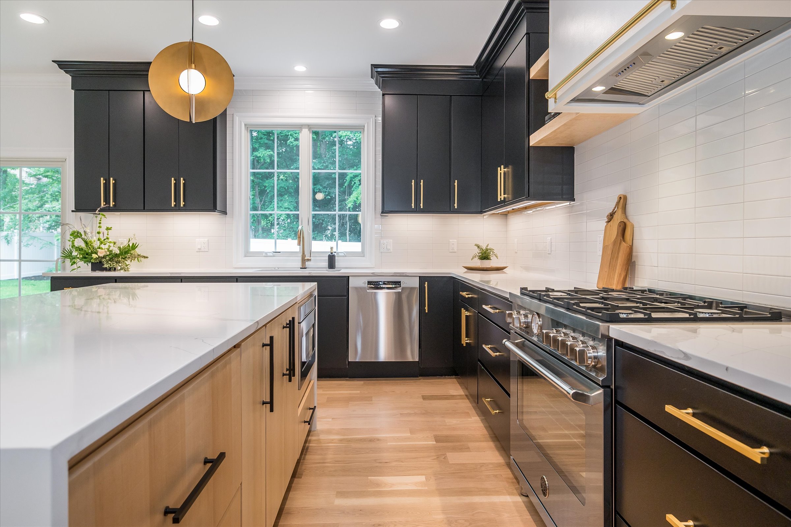
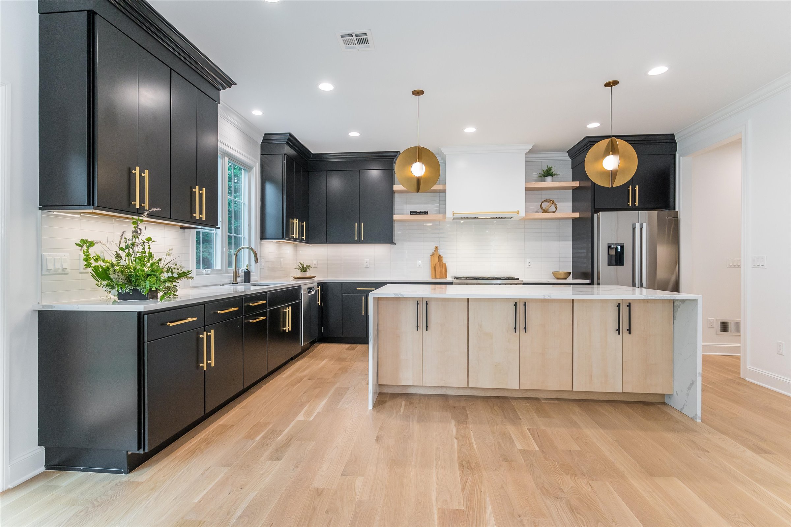

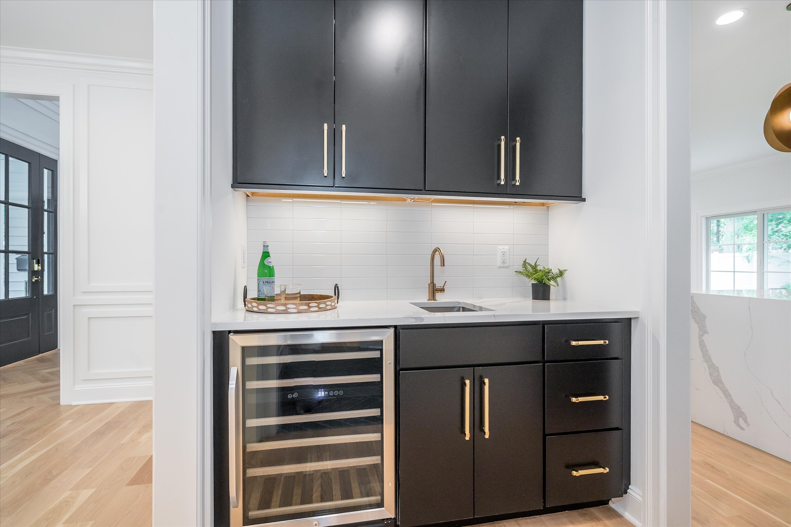

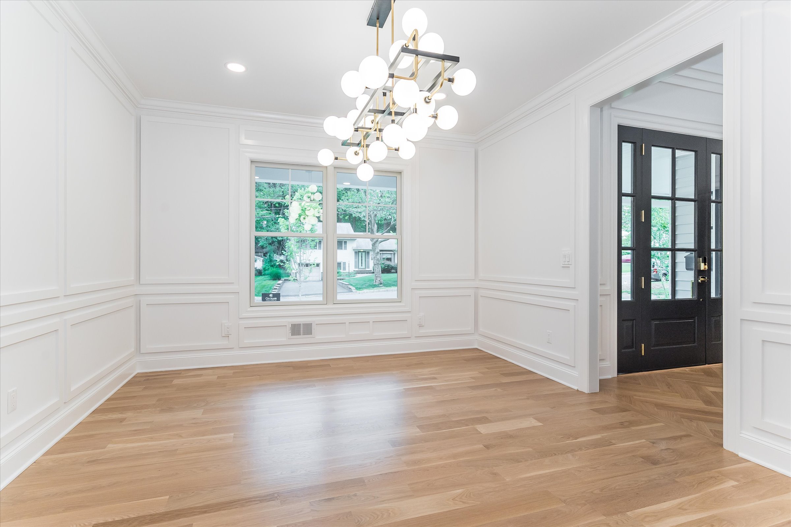
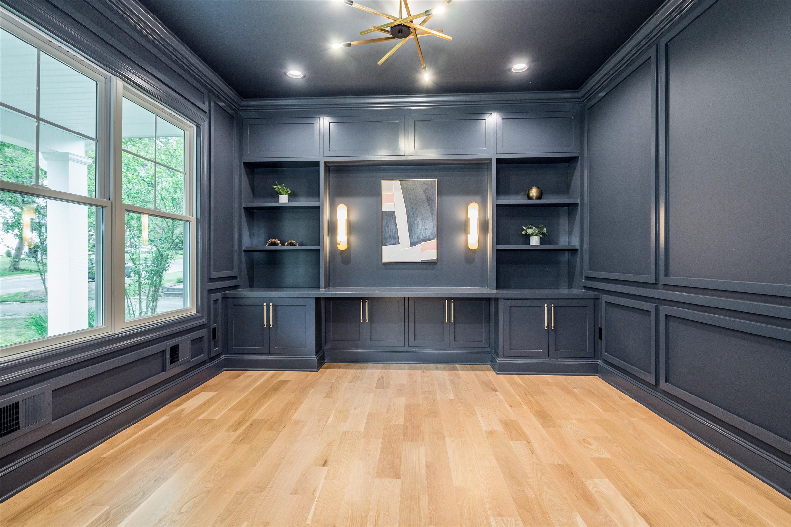
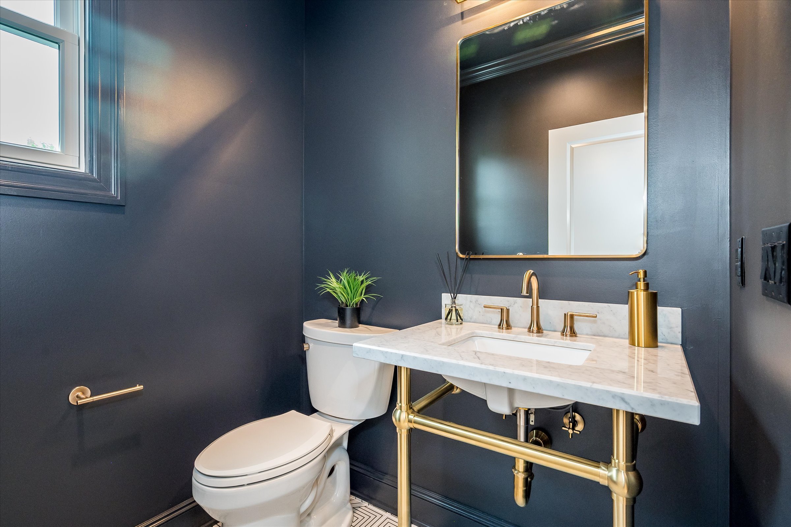

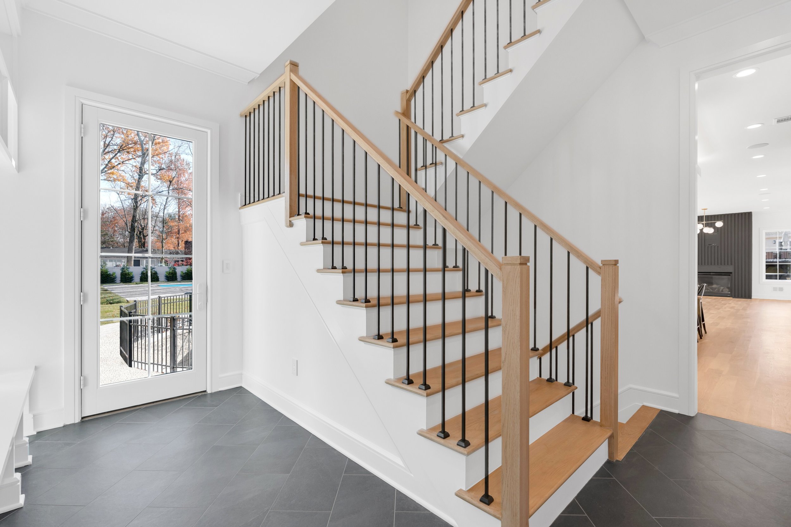
SECOND FLOOR
Approx. Sq Footage: 1,849
9 ft Ceilings
5" Solid Plank Select Grade Red Oak Hardwood Floors with full spread glue and nails
2 Zone Heating & Cooling w/Honeywell Wi-Fi thermostats
4 Bedrooms 2 En Suite full bathrooms & 2 En Suite Jack & Jill
Recessed LED Lighting throughout
Baseboard Moldings throughout
Attic Access (from hallway)
Primary Suite (17 x 17)
Tray Ceiling (12' height )
Choice of Chandelier (Allowance at our preferred vendor)
Separate zone for heating & cooling w/Honeywell Wi-Fi thermostat
Internet/cable connection for TV
Two Large walk-in closets w/custom closet system
Primary Bath (11.5 x 11.5)
Heated Tile Floors
72" Double Vanity
Water closet with enclosed storage
Large Glass Enclosed Shower w/ 4 Body Sprays, Large Rain Head, 1 Hand Spray and Bench (6 x 6) and linear drain for large format tile option
Free Standing Soaking Tub
Secondary Bedroom 1 with J & J En Suite (15 x 13)
Walk-in closet w/custom shelving system
Internet/cable connection for TV
Tray Ceiling
Secondary Bedroom 2 with J & J En Suite (13 x 11)
Walk-in closet w/custom shelving system
Internet/cable connection for TV
Tray Ceiling
Secondary Bedroom 3 with En Suite (13.5 x 11)
Walk-in closet w/custom shelving system
Internet/cable connection for TV
Tray Ceiling
Laundry Room
Hookup for washer and gas dryer (washer & dryer not included)
Quartz Countertops, Sink, Lower and Upper Cabinets
Linen Closet
Example Second Floors from Completed Homes

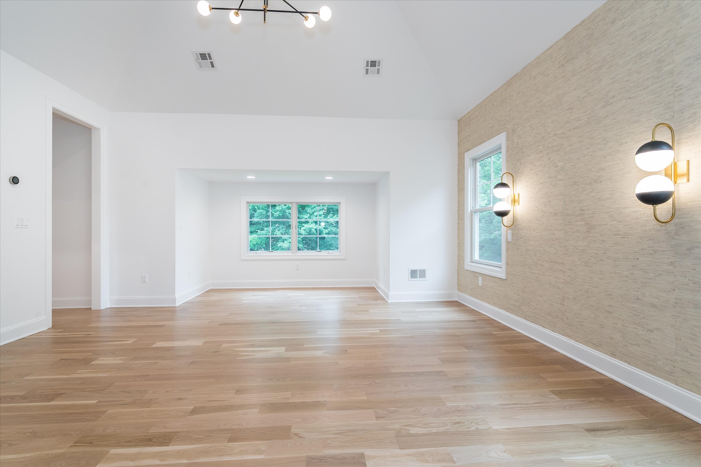


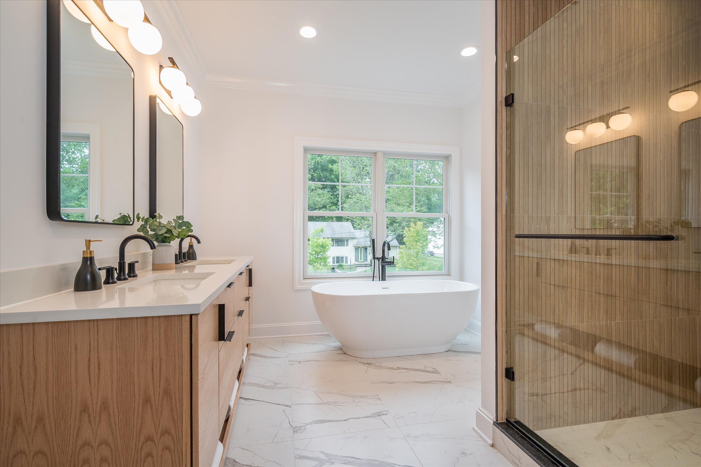
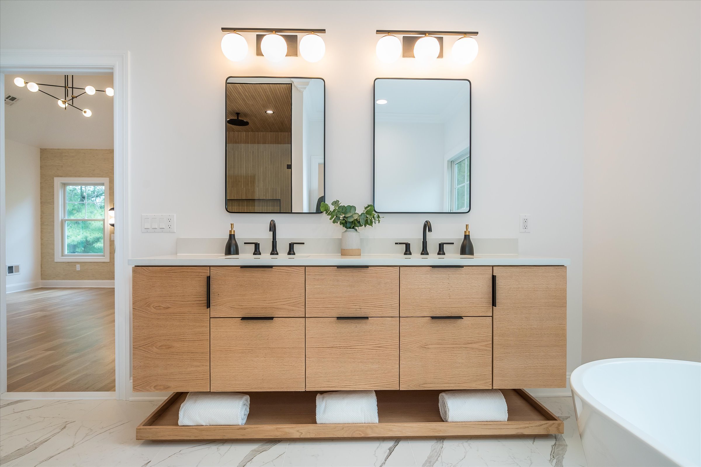
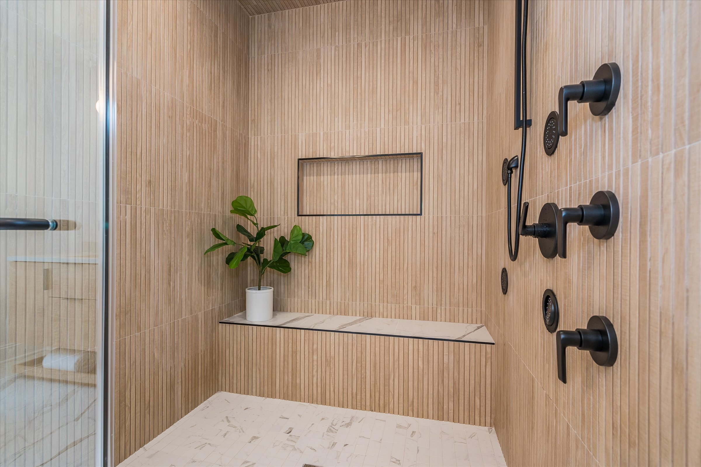
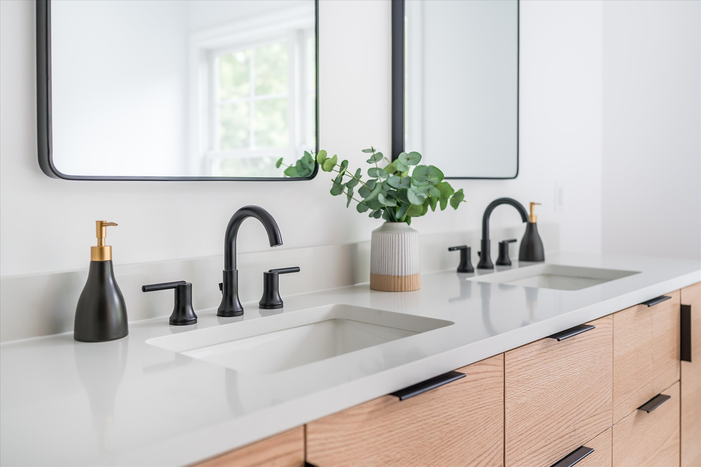
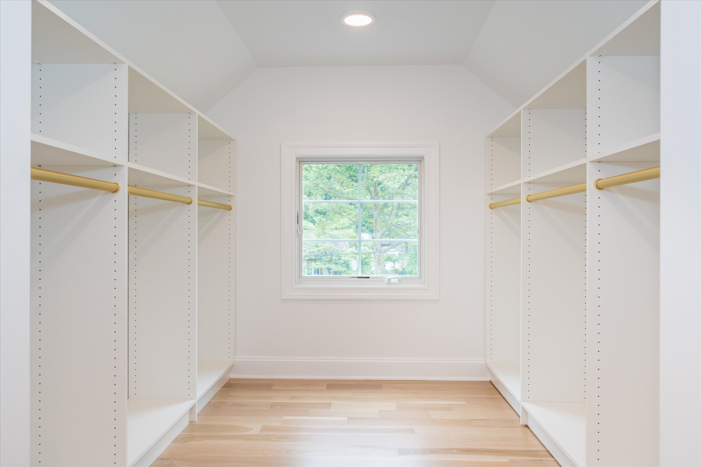
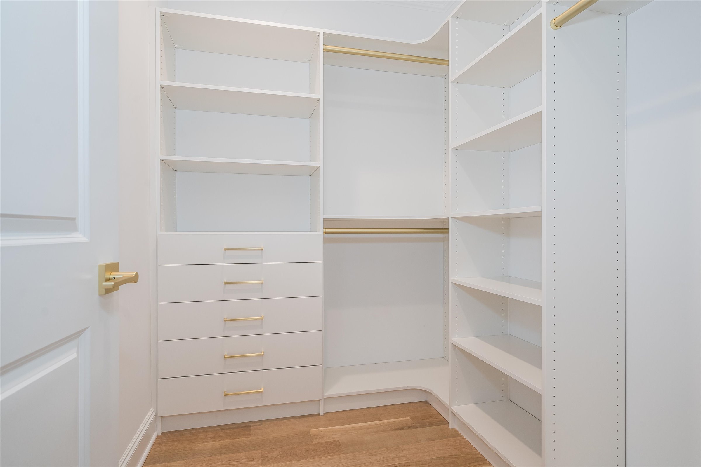
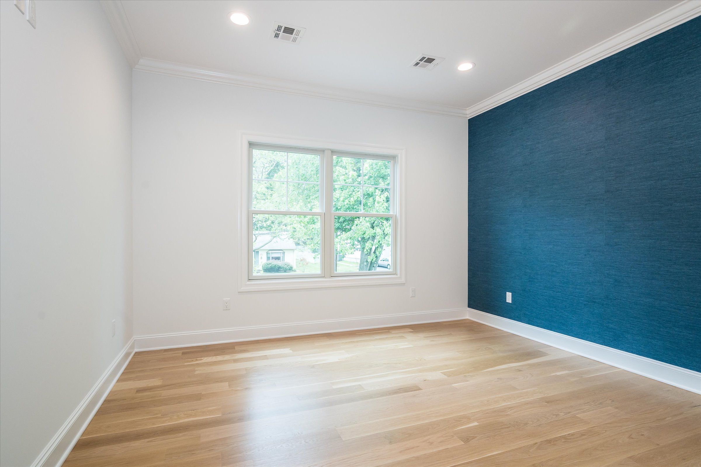
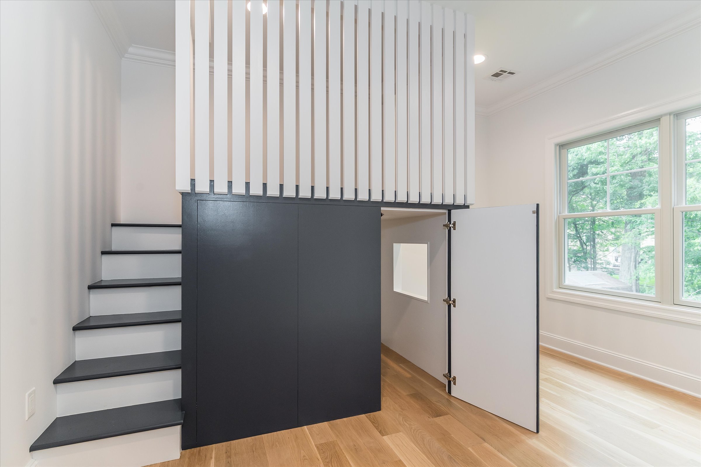
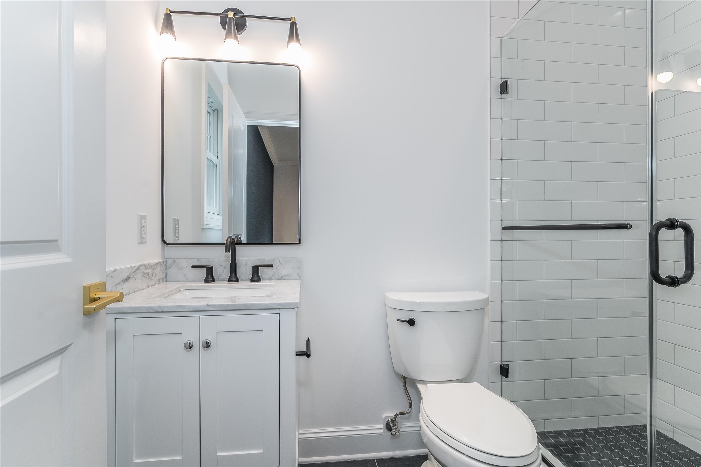


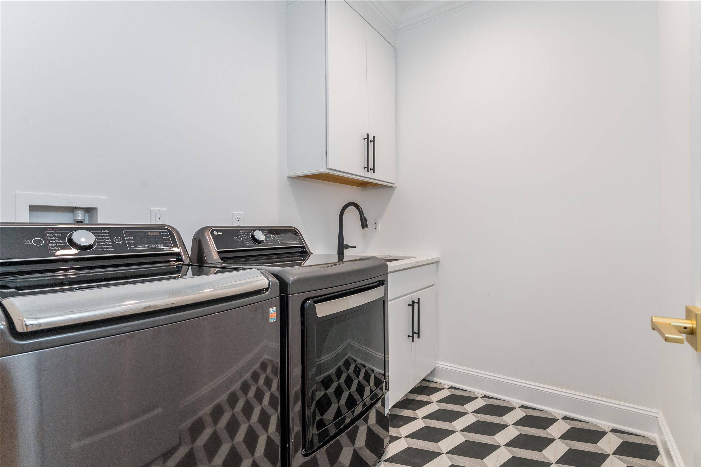
BASEMENT LEVEL
Approx. sq footage: 1,651
9ft Ceilings
Separate Zone Heating & Cooling w/Honeywell Wi-fi Thermostat
Recessed LED Lighting throughout
Baseboard Molding throughout
Luxury Vinyl Plank Flooring (buyer chooses from 3 color choices of vinyl flooring)
2 Sump pumps w/ battery back up system and secondary DC pumps
Sewer ejector for the wet bar and full bath waste
No visible columns
Fully Finished
Recreation Room (35 x 17)
Internet/Cable connection
Flex Room / Gym / Theatre Room /(14.5 x 21)
Internet/Cable connection
Wet Bar
Quartz counters, sink, cabinetry, beverage refrigerator
Mechanical Room (10 x 6.5)
Legal Bedroom / Office w/Egress Window (13.5 x 11)
Internet/Cable connection
Closet with custom closet system
Bathroom (access from bedroom & recreation room)
Full bath w/ stall shower
Tile Flooring
Storage Closet Under Stairs
Example Basement Levels from Completed Homes
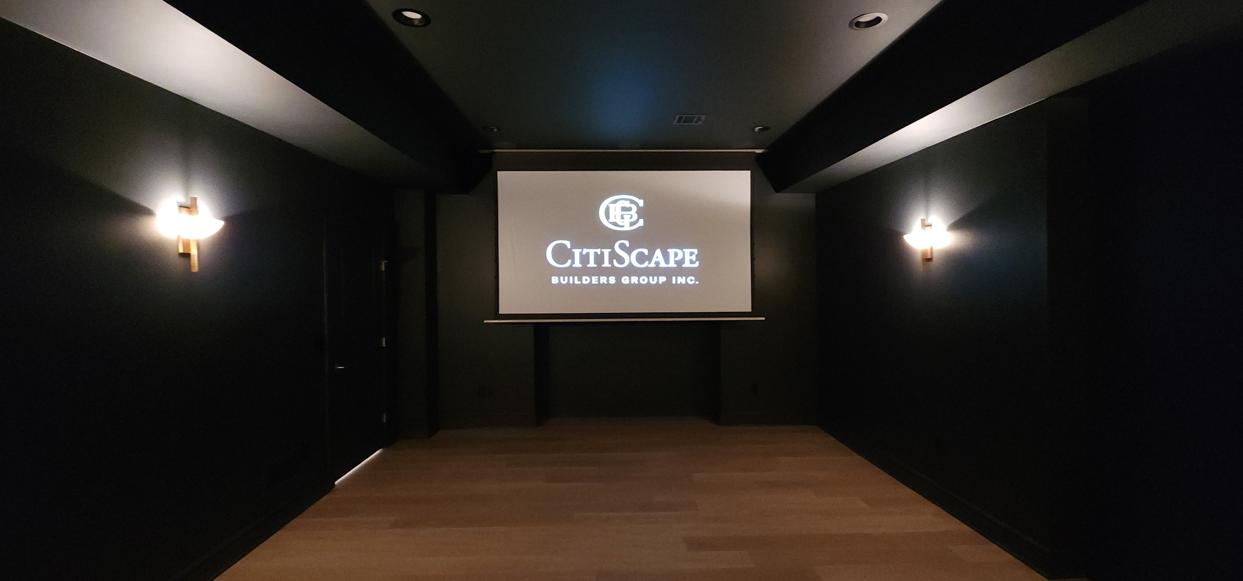
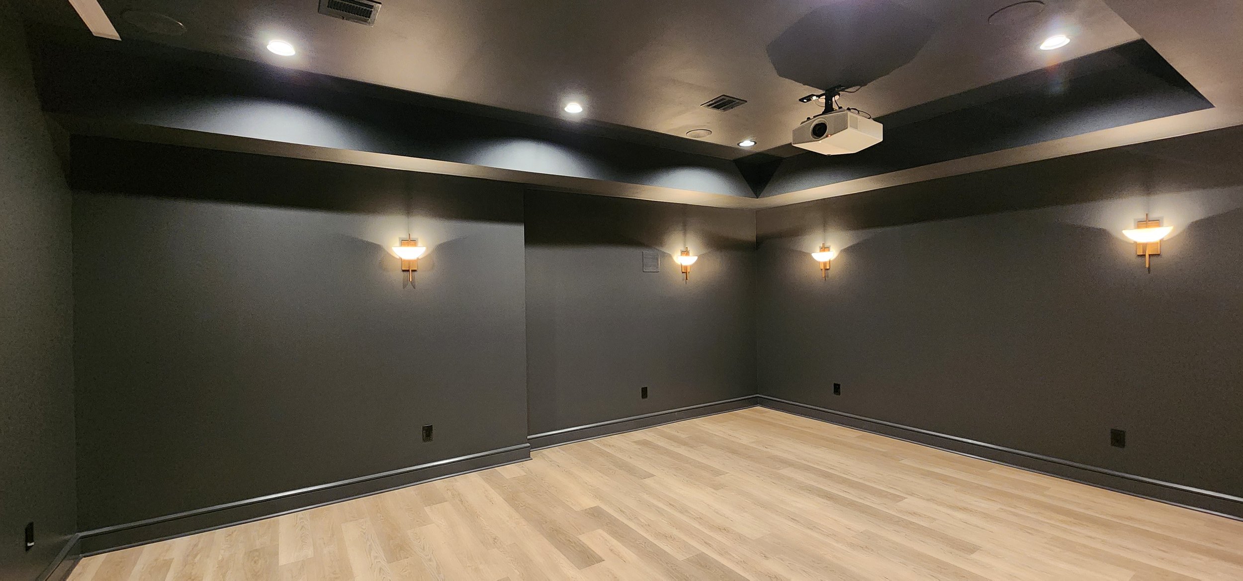

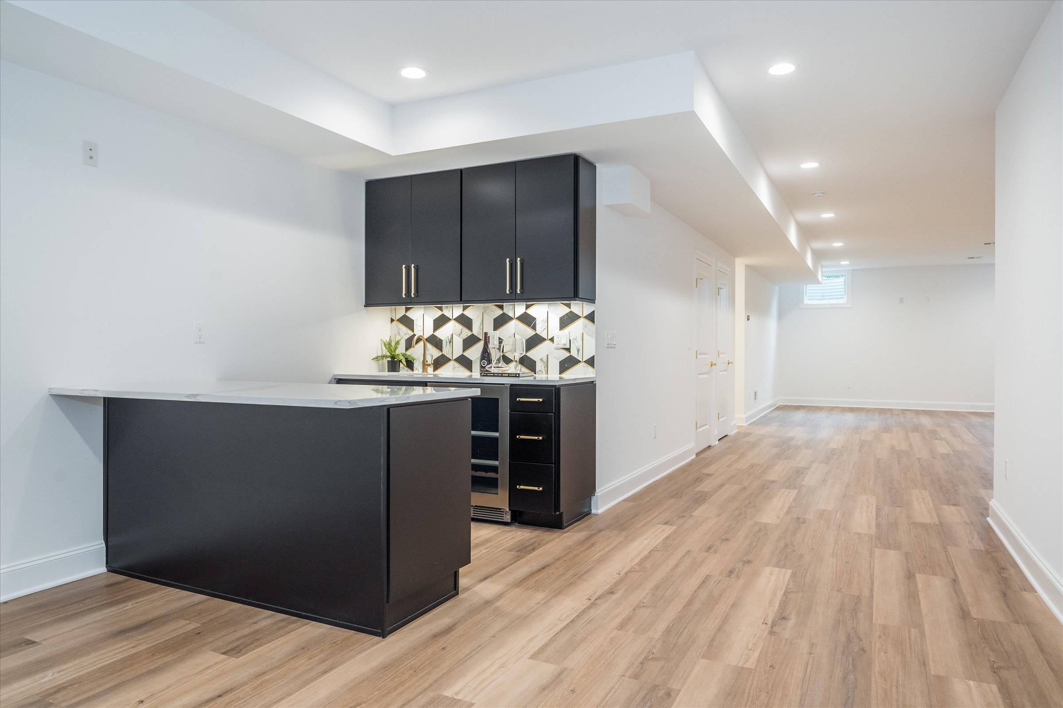

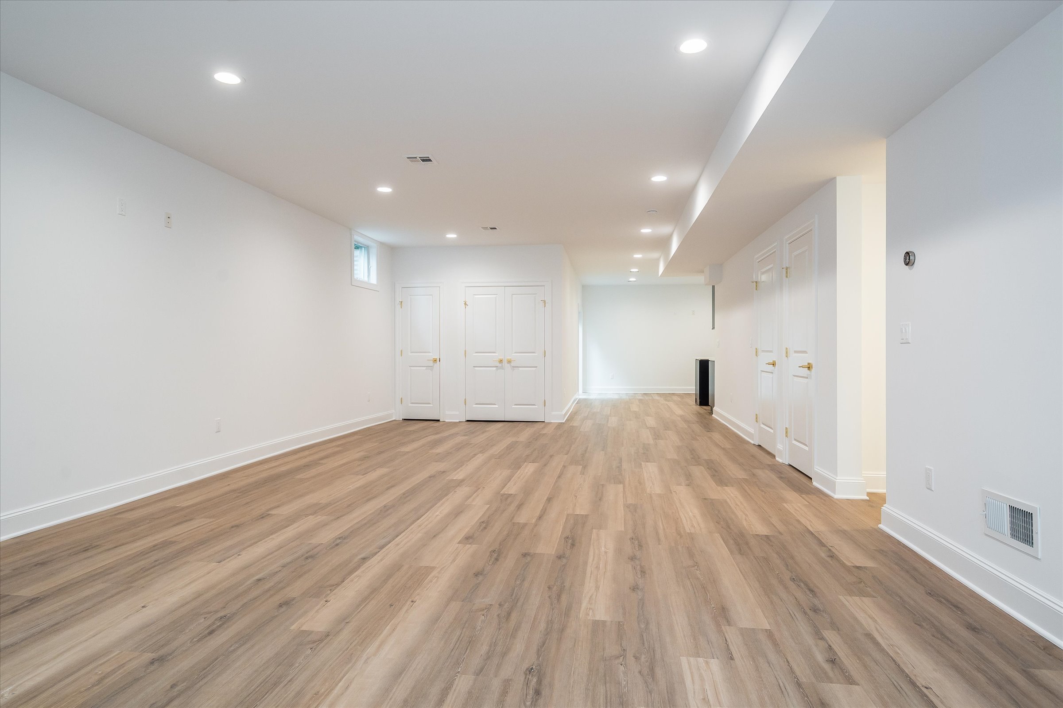
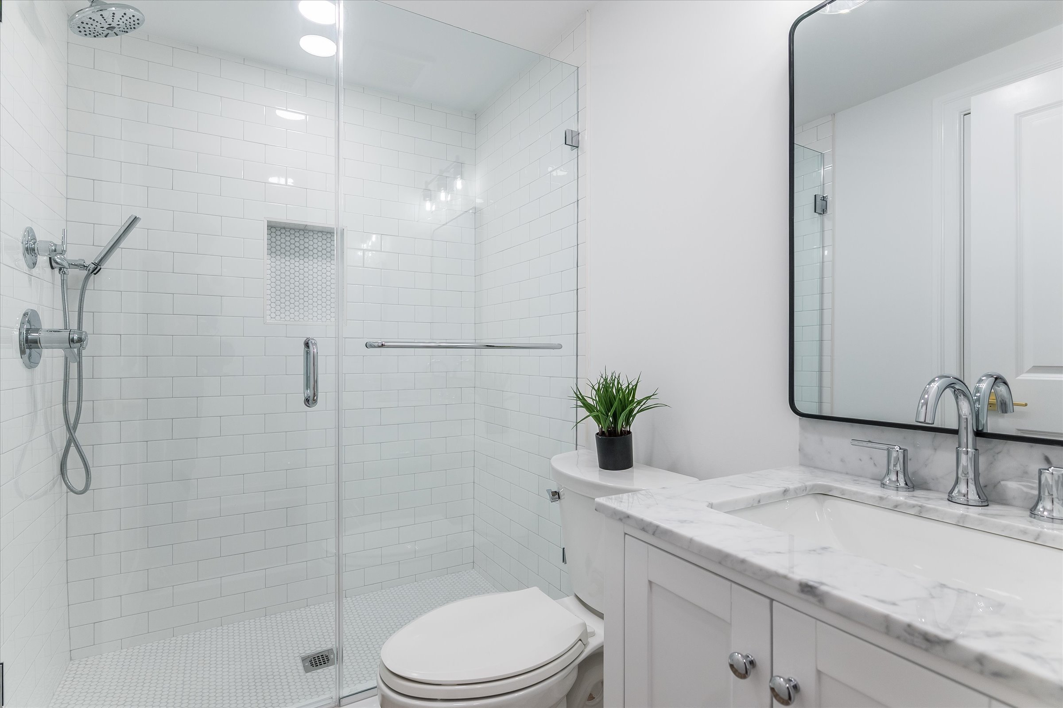

EXTERIOR DETAILS
Hardie Plank, Wood, Azek Trim, Cultured Stone Exterior
30 Year Limited Lifetime Architectural Asphalt Shingle Roof
Asphalt driveway with Belgium Block Pavers flanking the driveway
2 Car Garage (at Ground Level) w/2 Car width driveway
Dedicated electric car charging lines for 2 cars
Bluestone XL Paver Front Porch
42" Solid Mahogany Front Entry Door w/Smart lock
Gutters: 5" seamless gutters w/3" leaders
Bluestone Rear XL Paver Patio (250sq ft) w/ Natural Gas BBQ Connections
Ring Doorbell
Mailbox
Basic Landscaping package to include Fully Sodded, Irrigation System and some trees and shrubs
Example Exteriors from Completed Homes
Color Palate Option #1
Color Palate Option #2
BUILDING MATERIALS
5/8" Sheetrock for ceilings only in garage 1/2" everywhere else
1⁄2" Sheetrock for Walls
Bathroom tile choices to be selected from options provided
Wall Insulation to 2024 code
Attic Insulation 2024 code
200 amp service
4 Zone with 2 HVAC units - Rheem (or comparable brand)
Anderson 400 Series (all operating windows have full screens & sliding doors have sliding screen)
LED Recessed Lighting
Solid wood doors in bedrooms and bathrooms
INTERIOR PAINT AND FLOOR STAIN
Floor Stain: buyer chooses stain color from options provided
Wall Paint: flat finish for entire house (Benjamin Moore Paint) can choose from color options provided
Ceilings: Benjamin Moore White Flat
Trim & Doors: Benjamin Moore White semi gloss
The Buyer acknowledges that variations may appear in all natural wood products, marble, granite, tiles and quartz countertops. Specified materials, if not readily available, may be replaced by similar items to avoid construction delays, as per the Seller's sole discretion. The architectural plans and renderings are for reference only, and any item, including but not limited to, features, components, layouts, as set forth in the mentioned plans, remain subject to revision, modification and/or deletion at the Seller's sole discretion. Any plans provided are solely for information purposes and the actual understanding remains subject to the parties entering into a formal Agreement.
“TESTIMONIALS”
“Working with Allison and Larry was smoother than we could have imagined. Dan and I were first-time home buyers and overwhelmed. Allison and Larry were proactive guides and patient builders; they heard us always. They were personable and communicative and even created a group text for us to work with them and ask them questions directly, always responding within minutes.
We came to them when there was nothing but the frame put up, with a dream vision for a home. Knowing little to nothing, we were starting from scratch, other than some Pinterest pictures. They graciously hand-held us in educating: What materials are easier maintenance? What’s a pendant versus a chandelier? What’s shiplap? What does molding look like on a wall? Etc.
The patience from Allison and Larry was coupled with build and design expertise, something we did not take for granted. We relied on Larry heavily to advise around structure maintenance and safety, and Allison to make aesthetic decisions.
We were given choice in as many or little places as we wanted. We tailored all paint colors, moldings, cabinet finishes and lighting fixtures to get us to our picture-perfect home. We met in person several times to look at paint colors in certain lightings and understand what different mixtures of wood floor staining would look like; helpful guard rails to ensure we were always making thoughtful decisions.
Their expertise, attention to detail, and quality-first mindset was the framework of our entire process. All contractors brought in by CitiScape were just as impressive, professional, thorough, and personable.
Thank you, both, we could not have achieved our dream, forever-home, without your teamwork.”
In my heart I knew this house was meant to be ours from the moment I saw it, but Larry and Allison made it our home. Words can't describe how surreal it is to now be living in this place I had only dreamed of until Larry and Allison made it a reality. They took the time to get to know us, what was important to us, and our personal style. They were attentive and supportive, but also an inspiration along the way. They helped me envision the details I wanted, and then made them come to life. The end result is a home that is even more beautiful and uniquely ours than I had even imagined.
Larry and Allison are meticulous and incredibly skilled at what they do. Larry insists on only the best craftmanship, and Allison's design aesthetic is chic and timeless. It's clear they are deeply committed to the quality of the homes they build, and every square inch is evidence of their attention to detail and their understanding of how families live in, and use, homes. I'm so happy I found CitiScape Builders Group because Larry and Allison made this whole experience truly special, and now I'm delighted to count them as friends.
Downloadable Documents
Maps
TAKE A PEEK INTO LIVINGSTON NJ
Contact Information
Denise Payne
Realtor/Sales Associate
(917) 696-7289
Keller Williams Premier Properties
518 Millburn Avenue, Short Hills NJ

















