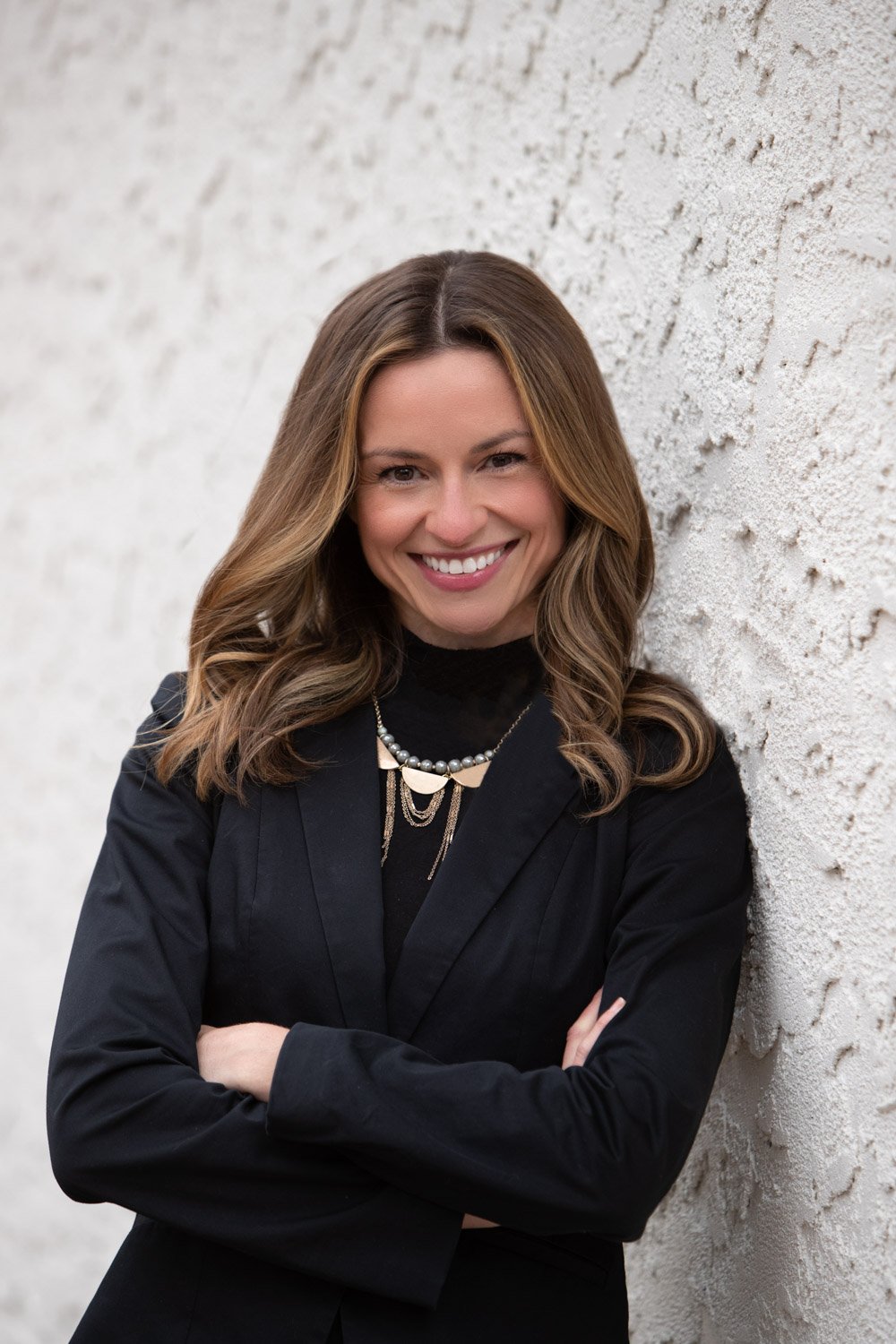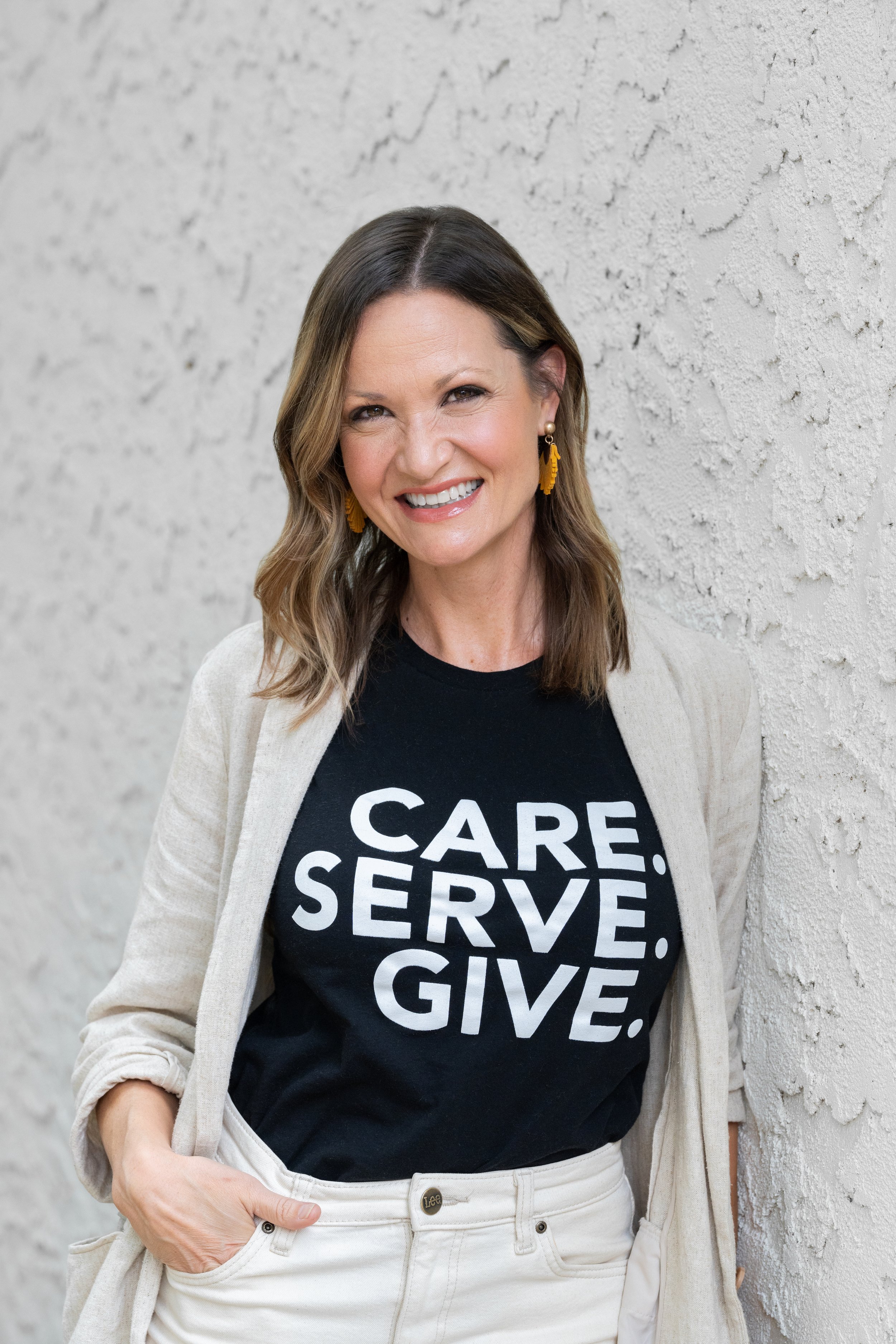41 Headley Place
Arrive home to this PICTURE PERFECT home in a HIGHLY COVETED location just .7 miles to downtown, w stunning views and direct access to the idyllic Orchard Park & playground! Notice the welcoming curb appeal w/ new reclaimed brick walkway, custom gate/fence. Enter this charmer to the expansive LR w/ fireplace, large bay window, beautiful painted brick accent wall & immaculate hardwood floors. For easy flow, enjoy the sparkling sunroom - perfect for an office, playroom or morning cup of Joe. Adjacent to the LR, find the bright & spacious dining room w/ modern lighting & sunny windows. The EIK is BRAND NEW w/ custom cabinetry, stunning herringbone backsplash, quartz countertops, SS appliances, under cabinet lighting, coffee bar, custom built-in benches w/ storage. The large family room/den offers the ideal spot for movie nights! The 2nd floor offers three bright spacious bedrooms- TWO possible primary bedrooms, w/ensuite & custom closets, & 2nd brand new full bath with under floor heating & heated towel rail. The 3rd fl provides more living space, & 4th bdrm w/ updated & bright full bath. Enjoy the perfect playtime in the large finished basement w/ built-in media center. The yard is pure MAGIC! Private patio & yard connects to the beautiful ORCHARD PARK, & is ideal for summer BBQ's & memories! You will be blown away by the TWO CAR garage that has been finished to be an entertainer's dream! Every INCH of this home has been thoughtfully planned & beautifully updated!
Dear Future Homeowners,
A little over 5 years ago we left our 2 bedroom apartment in Brooklyn for the beautiful, Norman Rockwell-ian surrounds of Maplewood, NJ. Since then we’ve made so many amazing memories here that sometimes we can't believe we got to live in this wonderful home in such a perfect spot. We leave knowing that it will be hard - if not impossible - to beat as we return to our native England.
The direct access to the playground, playing fields and tennis courts of Orchard Park was a game-changer for our family in meeting new friends and neighbors, and allowed our children to come and go as they pleased in a safe community environment. Coming from the city it was important to us that the neighborhood be walkable and we’ll miss the evening strolls into the village for pizza at Arturo’s or cocktails and dinner at Lorena’s. We’d also be remiss not to give a shout out to our warm, welcoming neighbors comprised of an eclectic mix of directors, finance and legal professionals, a philosopher (yes really), interior designers and start-up founders — a few of whom have become lifelong friends and any one of which you might run into at the local garage bar (The Woodpecker) or around a backyard fire pit.
One of our favorite times of the year here is undoubtedly the Fall when the tree canopy transforms into every shade of orange and red; you’ll enjoy the annual Headley Place block party and, of course, you’re just a block over from Kendal Avenue — Maplewood’s premier trick-or-treating stretch (pro-tip, ask the older kids about who is giving away full size candy bars).
We have zero doubts that you’ll enjoy living here as much as we have and wish you all the best in your new home.
From the Current Owners of 41 Headley Place
Virtual Tour
3-D Walkthrough
3-D Walkthrough of 41 Headley Place, Maplewood, NJ 07040
with Pollock Properties Group
Close to Flood’s Hill & South Orange Village this light, bright, and happy home has it all!!!
Floor Plan
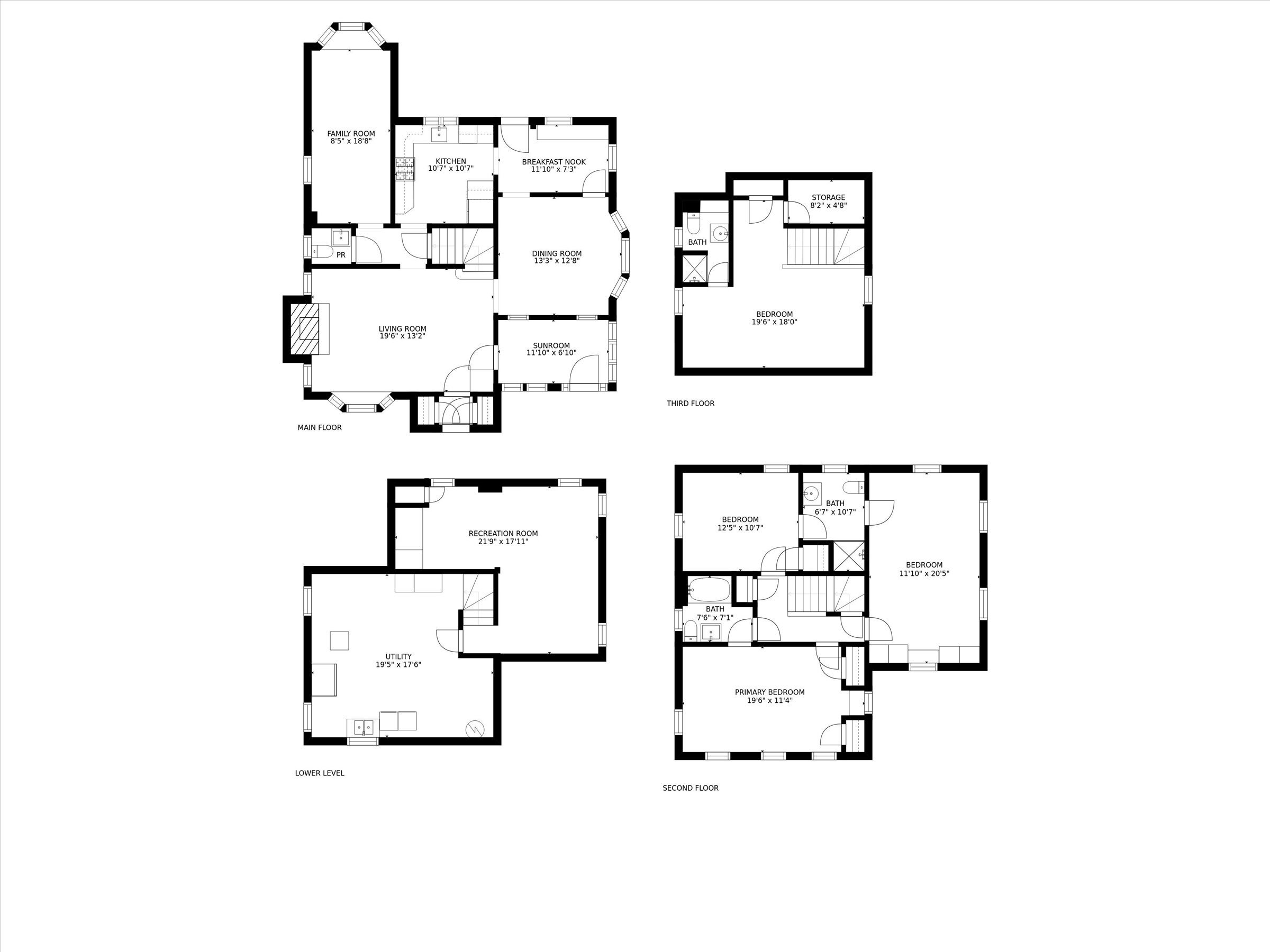
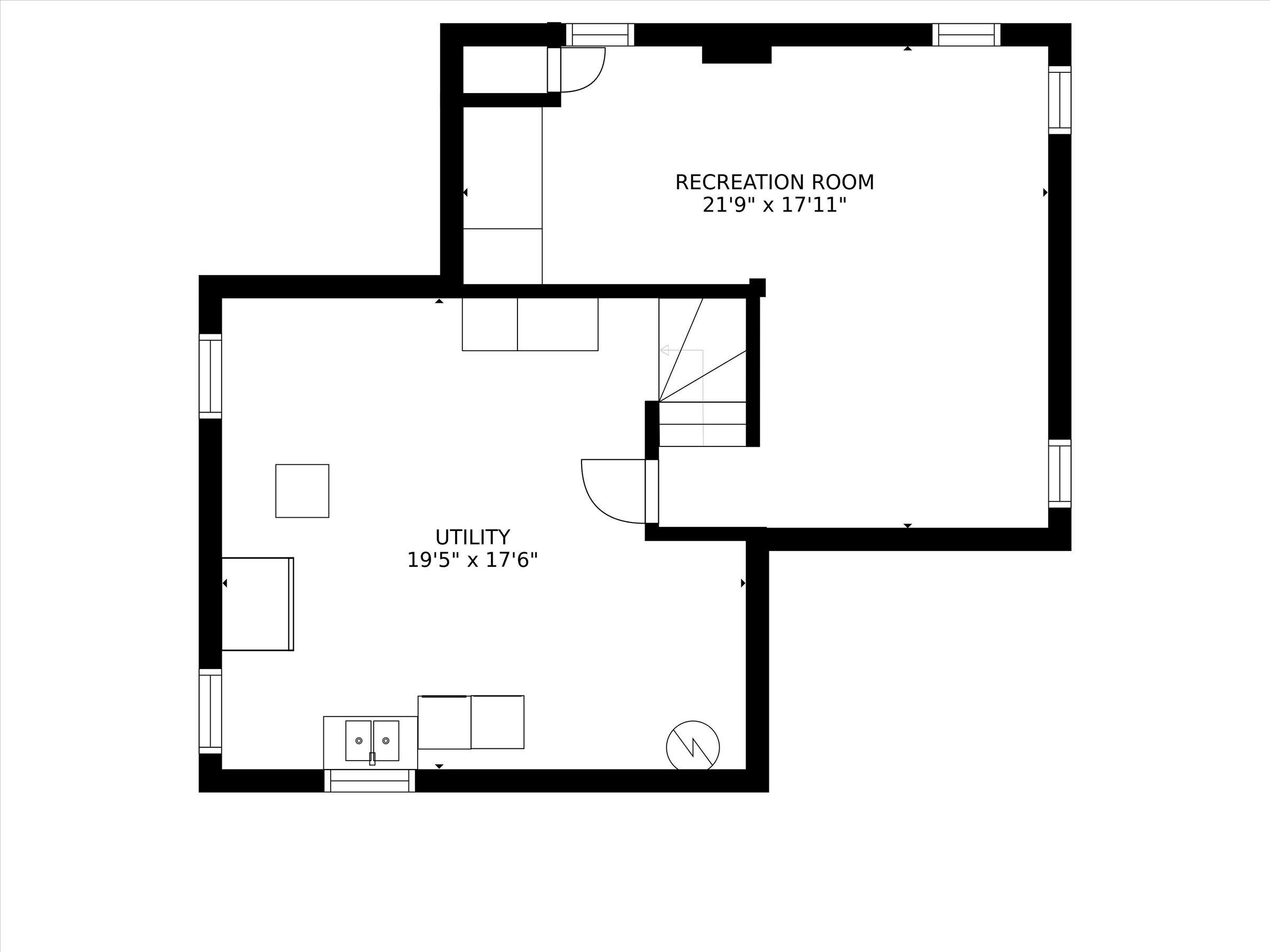
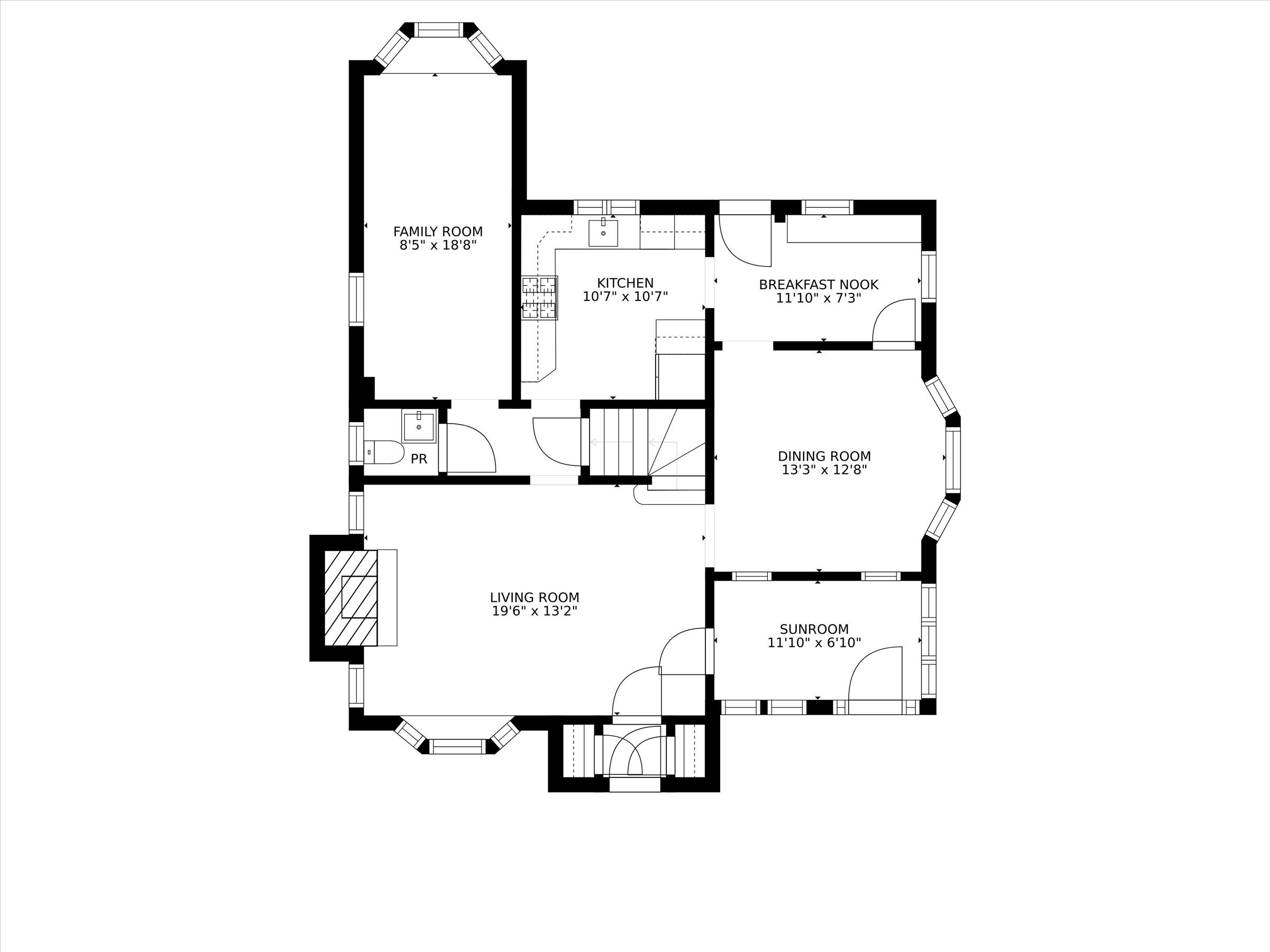
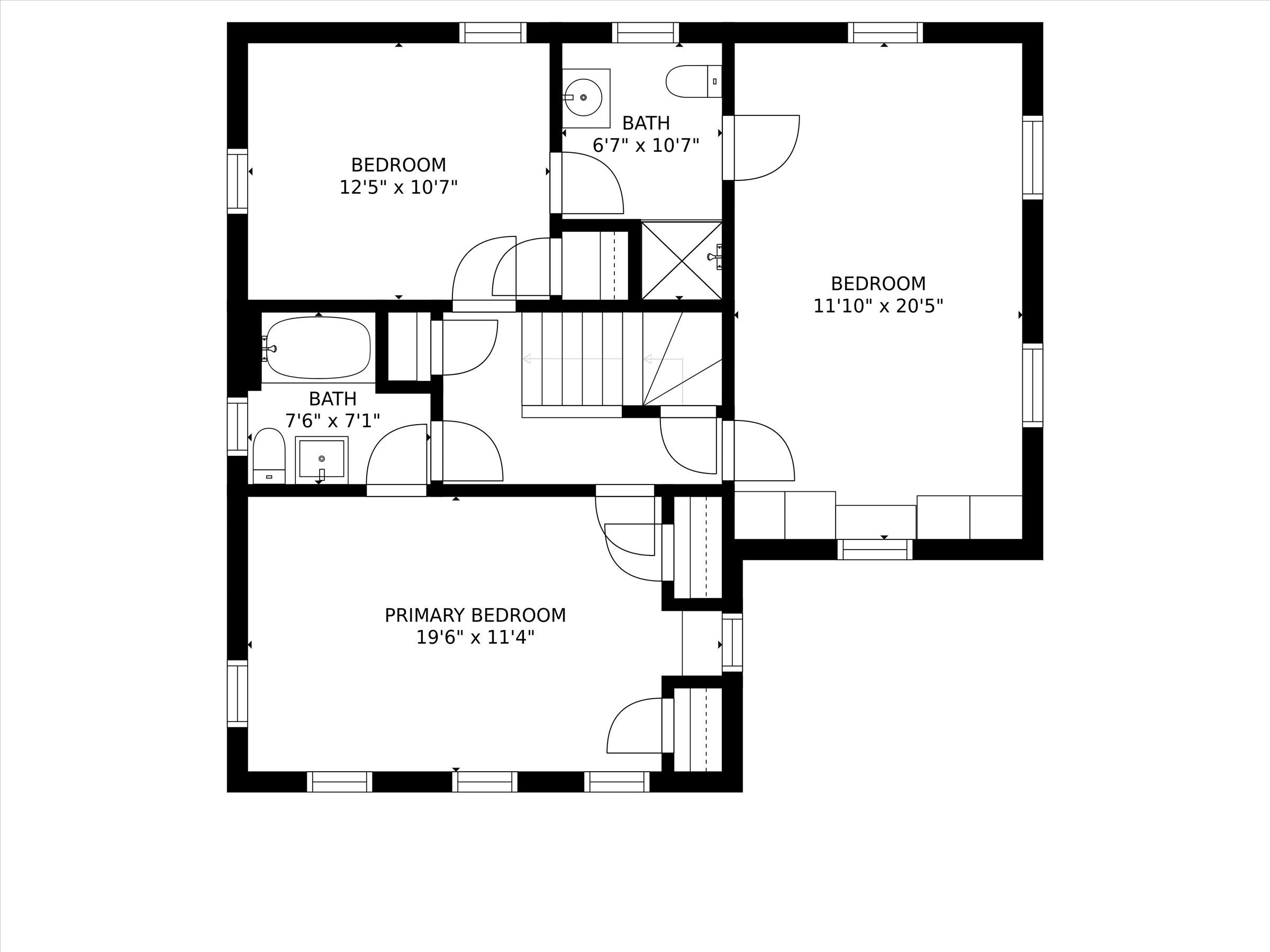
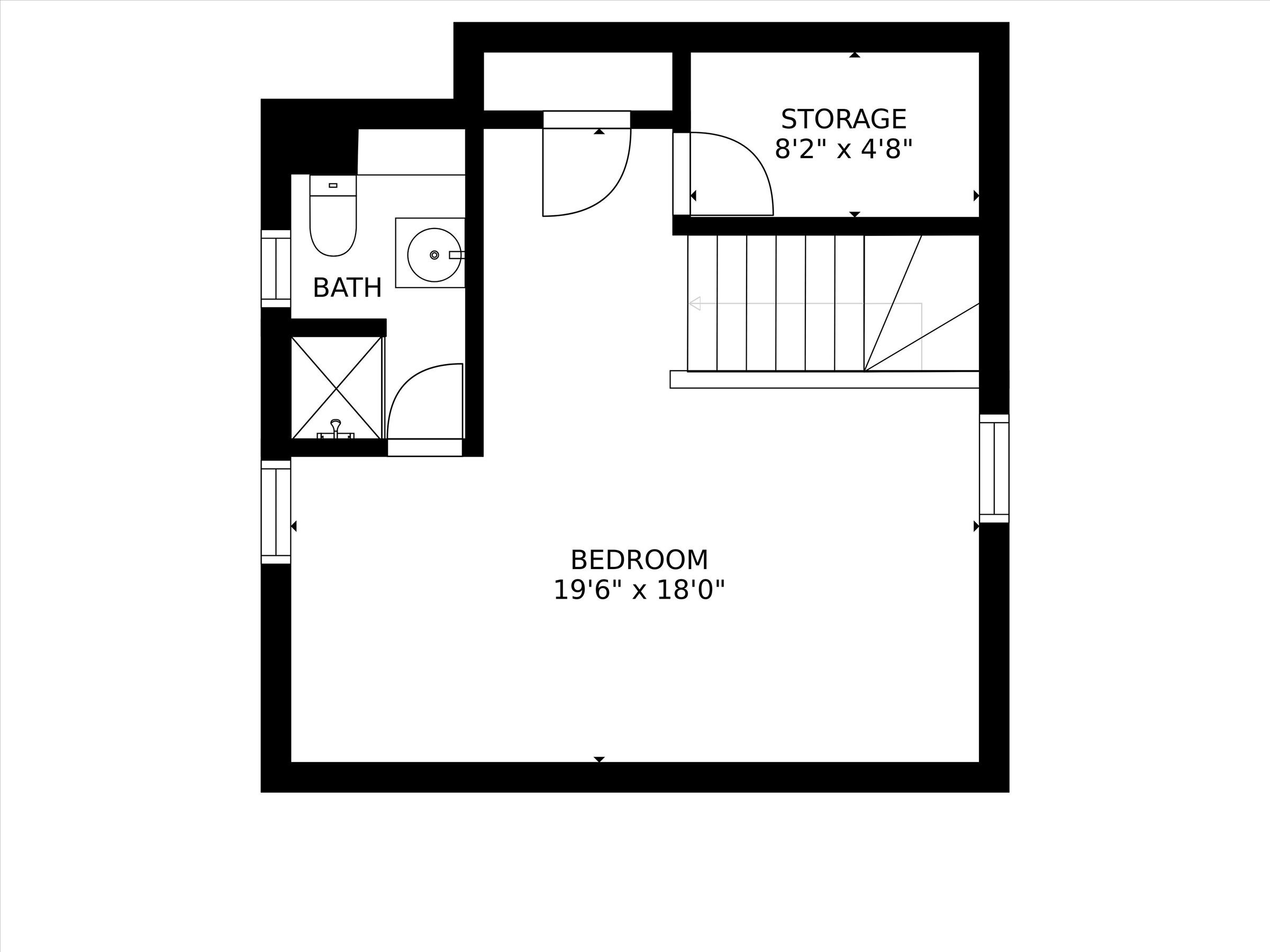
Property Overview
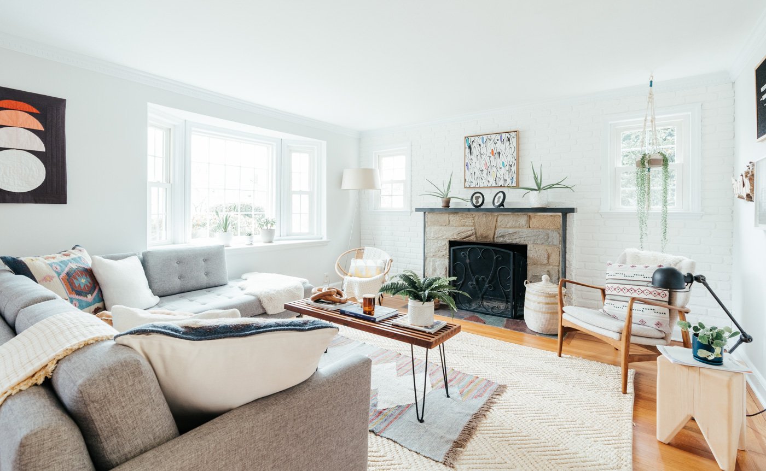
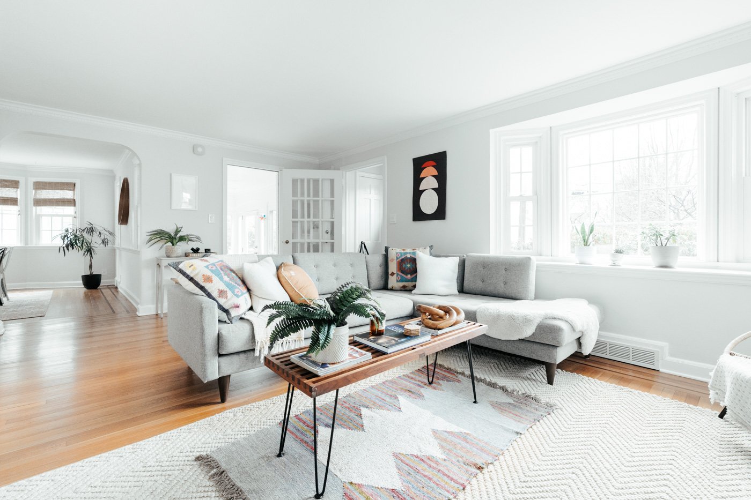
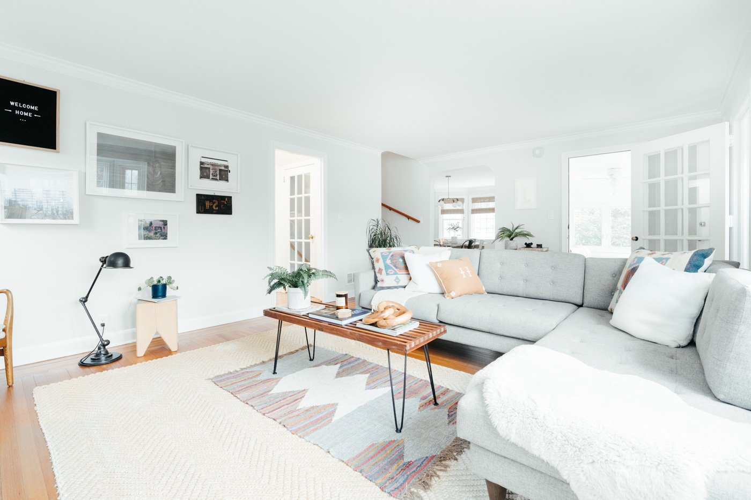
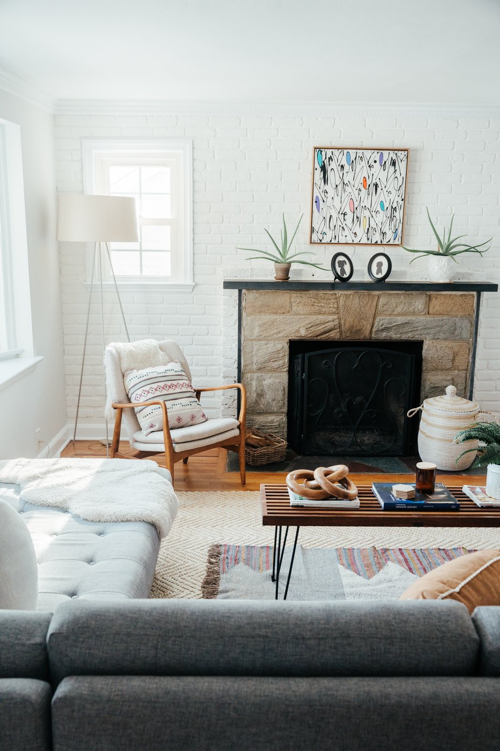
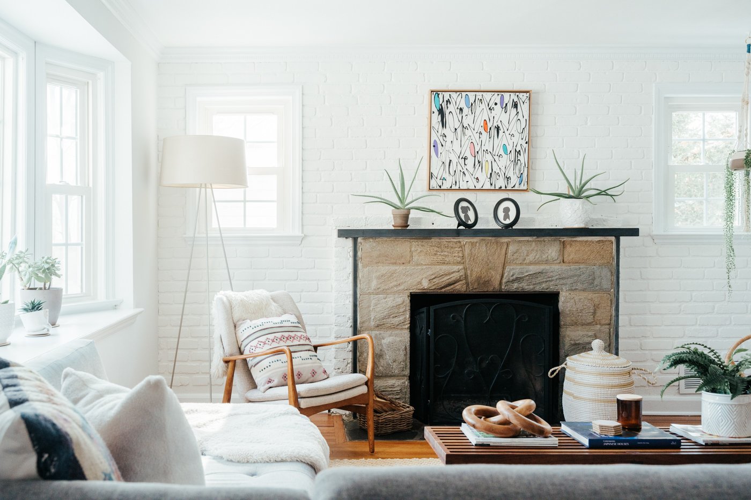
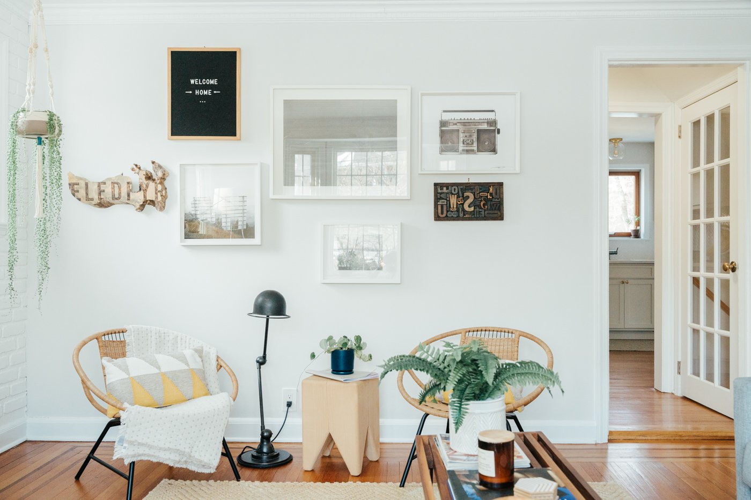
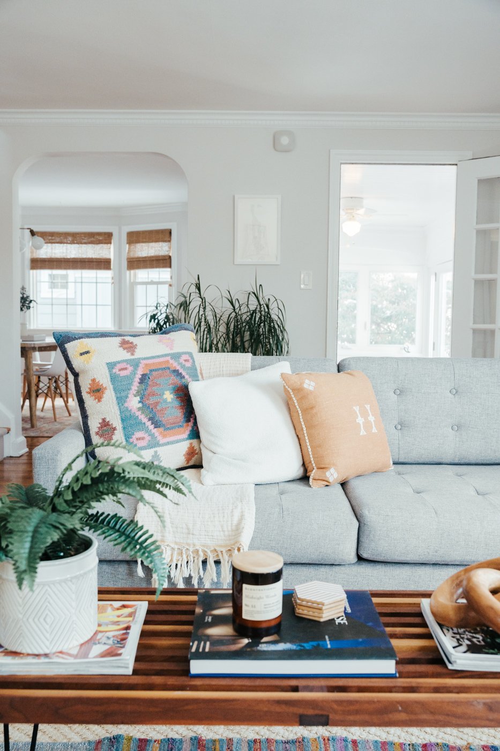
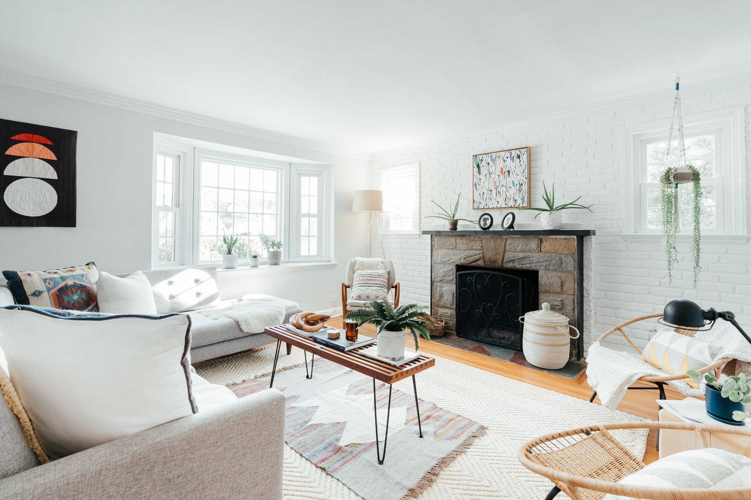
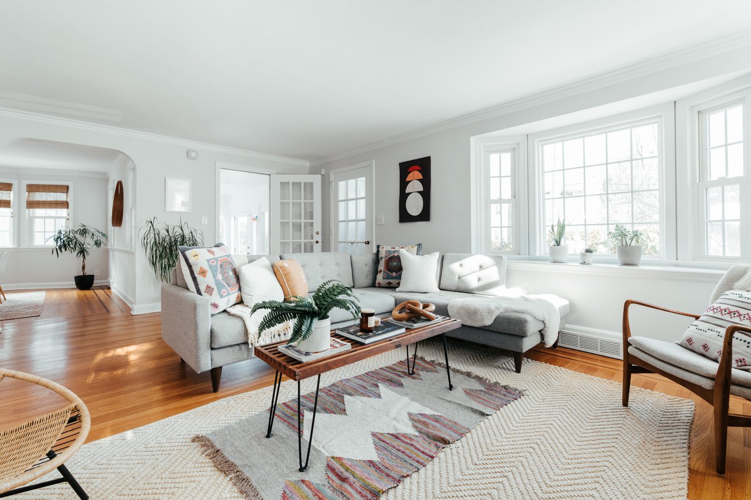
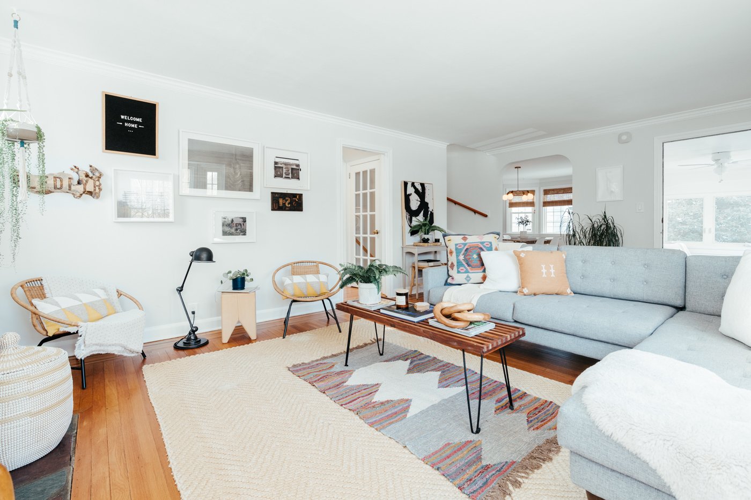
Living Room
Sparkling with sunlight, this sprawling living room offers big, beautiful windows, a gas fireplace with stone surround and beautiful hardwood floors. The painted white brick accent wall elevates the style and warmth of the space. Whether you’re enjoying time with loved ones or hosting a gathering, this living room truly envelopes you with light and warmth.
Dining Room
Spacious and bright, this generous dining room is ideal. There is ample room to accommodate both a simple family dinner or holiday gathering. The beautiful chandelier adds an element of style and modernity in this classic and functional space. Gathering is made effortless in this beautiful space.
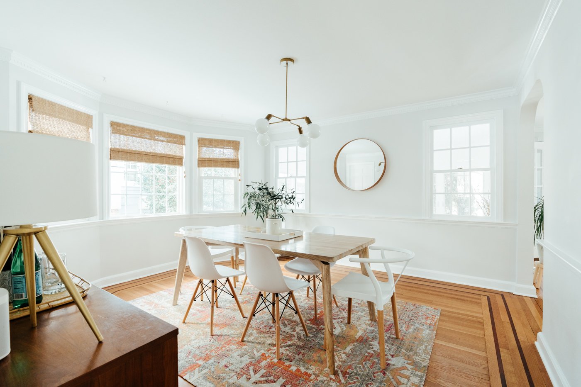
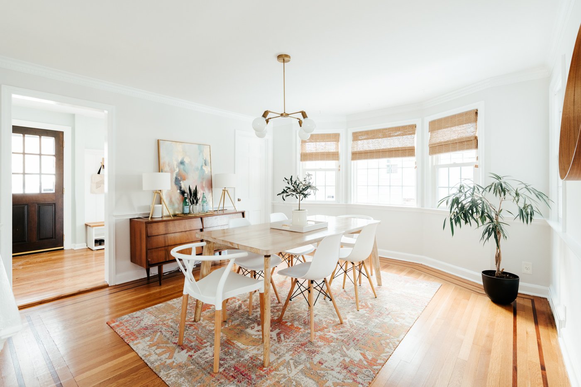
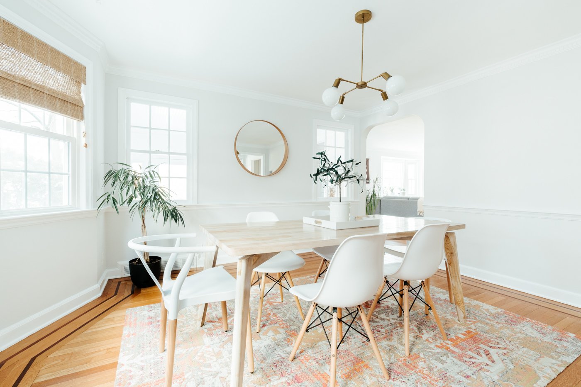
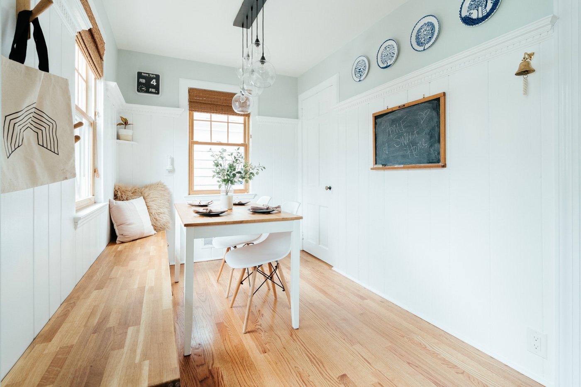
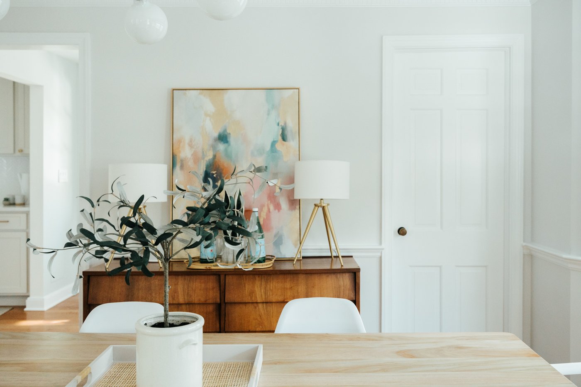
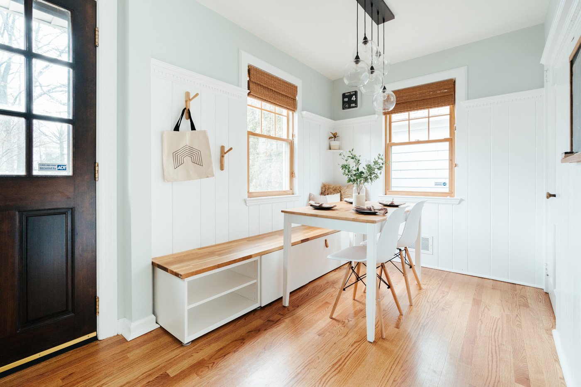
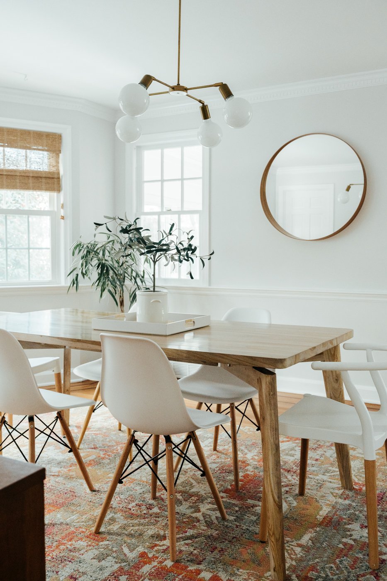
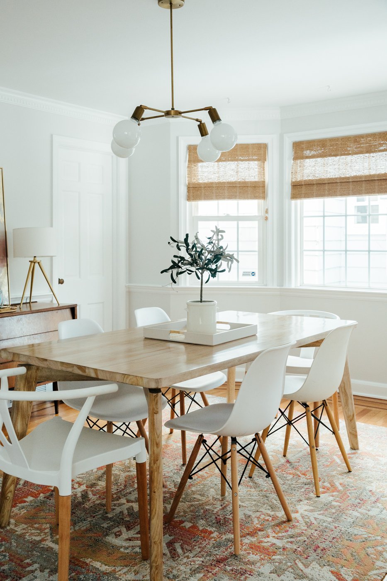
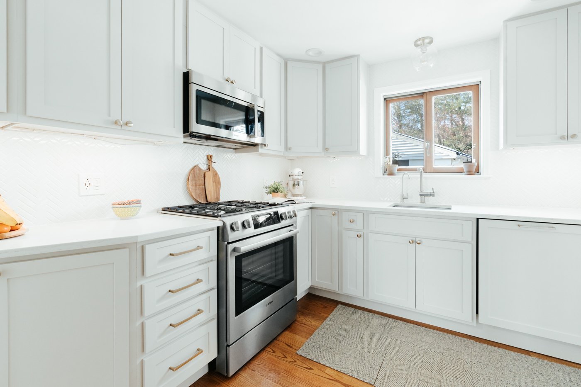
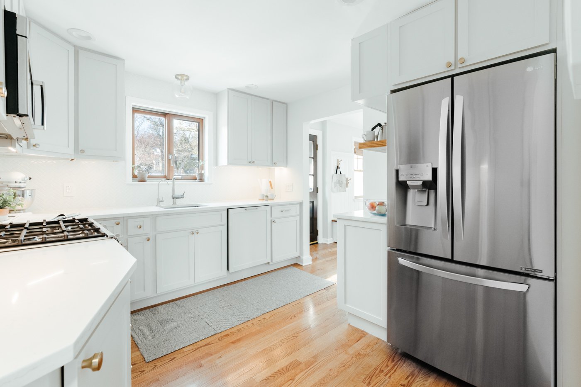
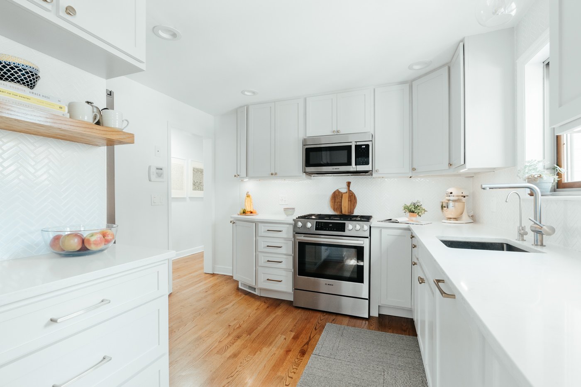
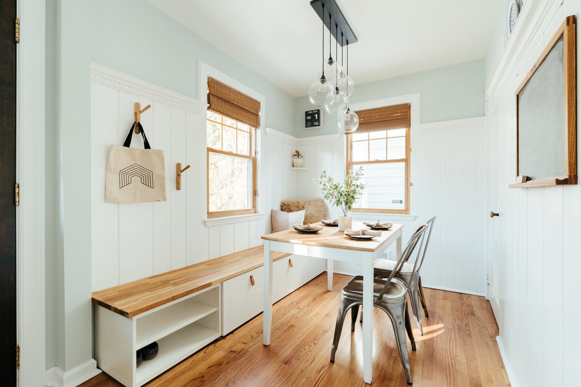
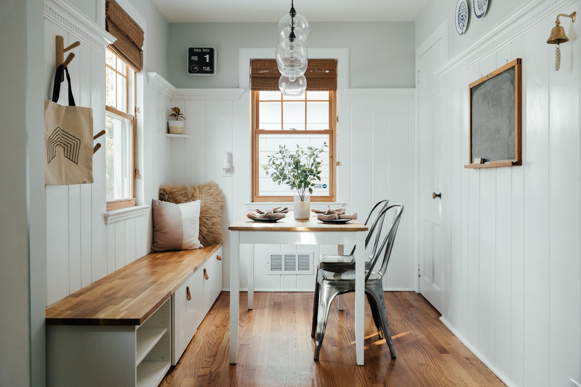
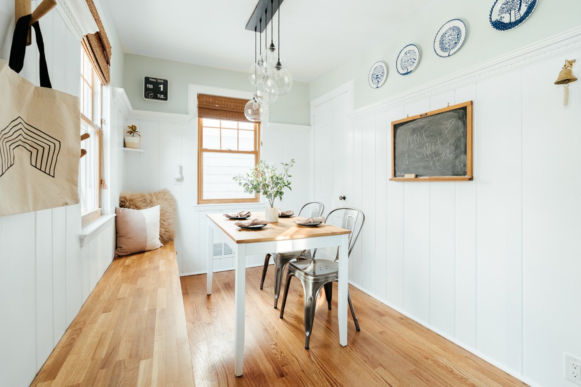
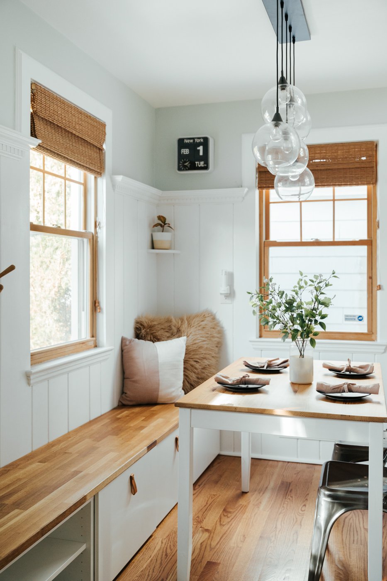
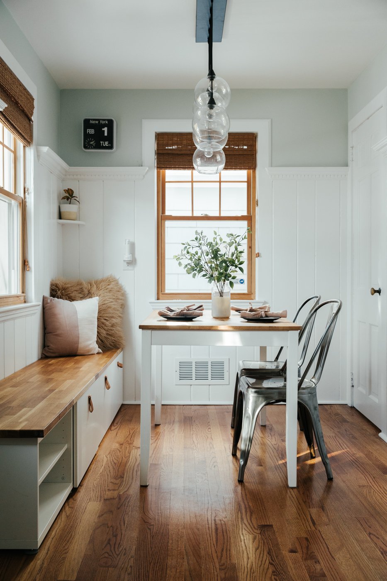
Kitchen
Absolutely beautifully renovated, this brand new eat-in-kitchen boasts of gorgeous finishes and top notch functionality. With custom cabinetry and ample counter space, you have the storage of your dreams! Preparing a meal is a delight with pristine quartz countertops, all new stainless steel appliances, custom coffee bar with open shelving and the crisp white herringbone backsplash. The eat-in area is the perfect breakfast nook with a custom built-in bench with storage and classic wall moldings. This kitchen is truly ideal and move-in-ready!
First Floor Additional Space
FAMILY ROOM
Situated at the back of the house, the step down family room offers a sense of calm and quiet. This generous, yet inviting space begs you to enjoy your favorite movie! With another large bay window there is beautiful sunlight throughout the day. With its custom-built shelves, storing movies or your favorite games is made easy.
SUNROOM
With floor to ceiling windows, this sunroom is pure magic. Whether you opt to use this space as an ideal work from home spot or for the perfect perch for morning coffee, you are able to enjoy the beauty of the outdoors throughout every season. This sundrenched room truly allows for bright and airy living.
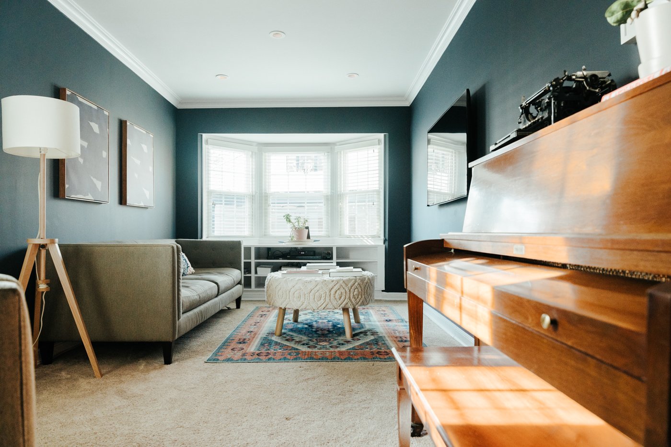
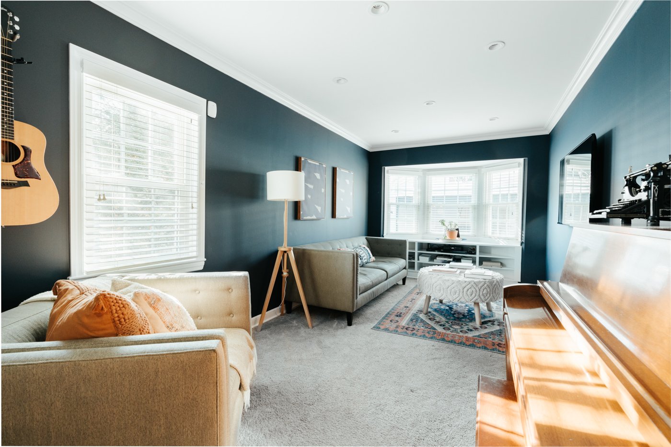
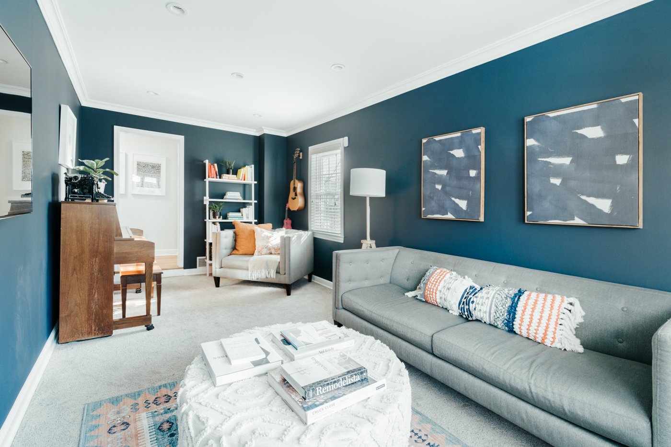
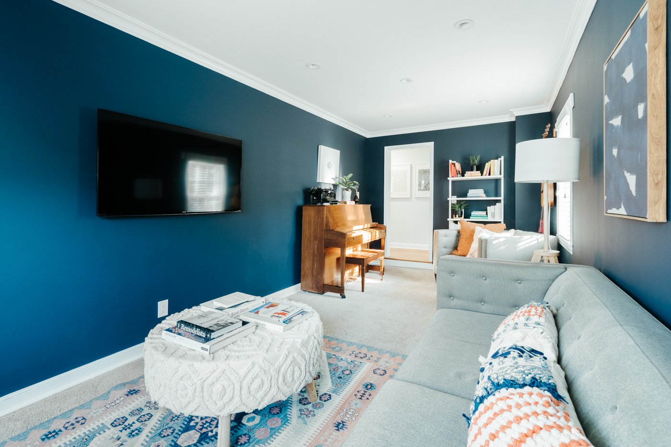
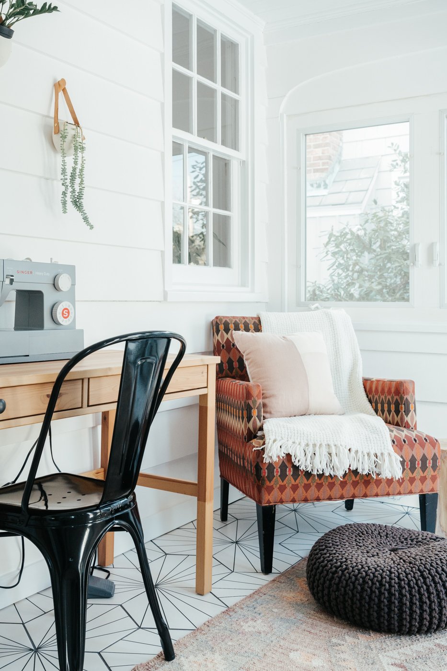
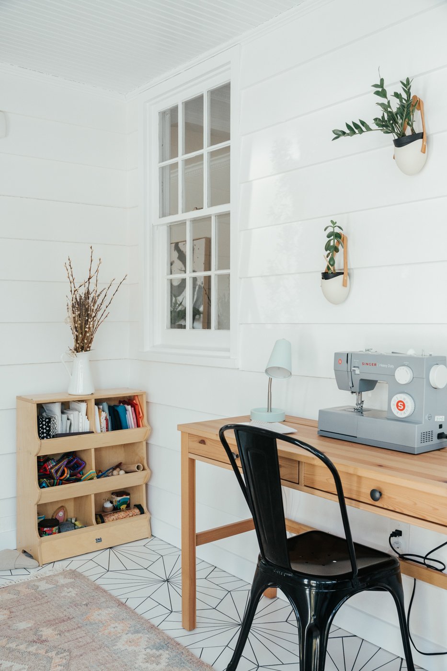
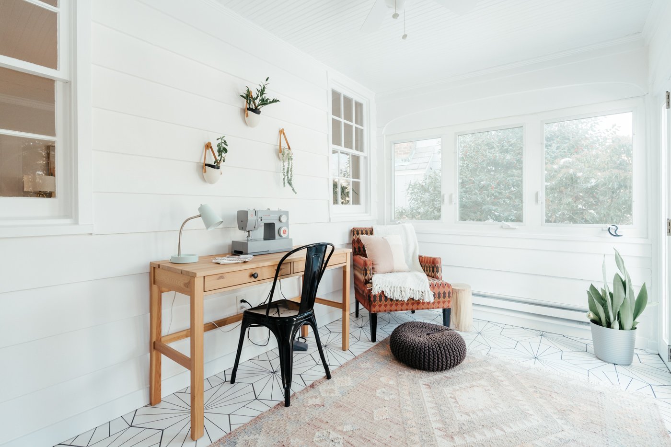
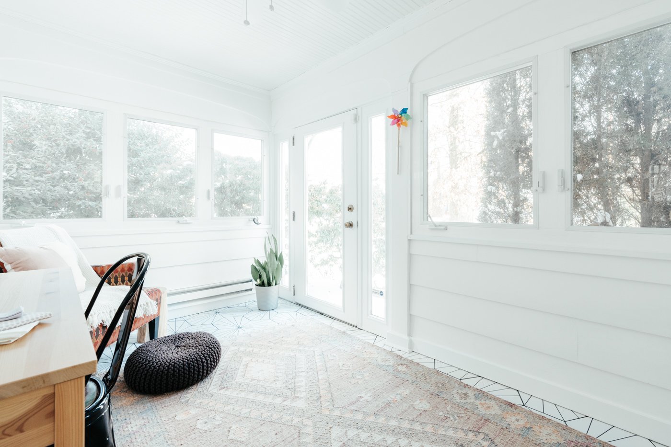
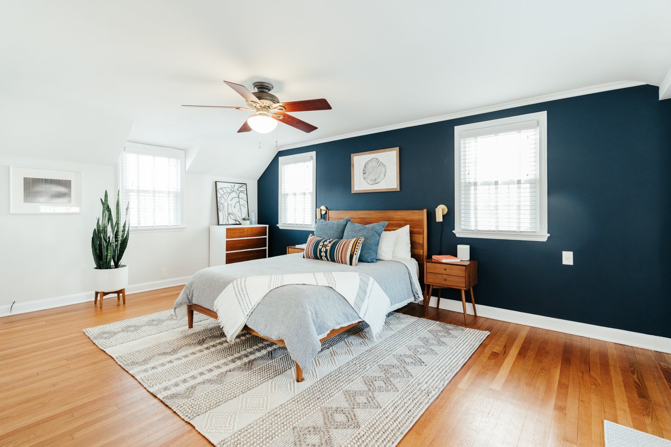
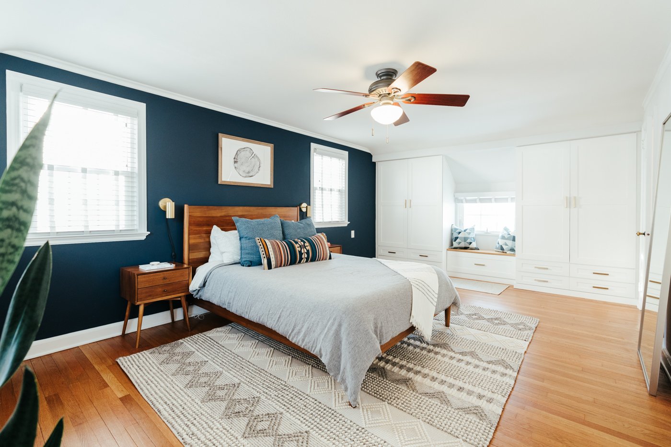
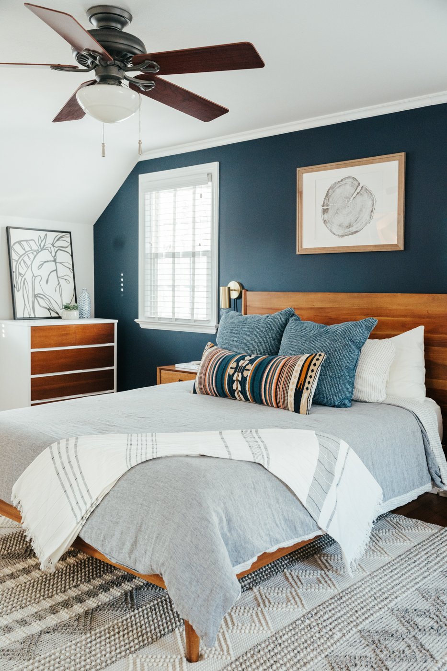
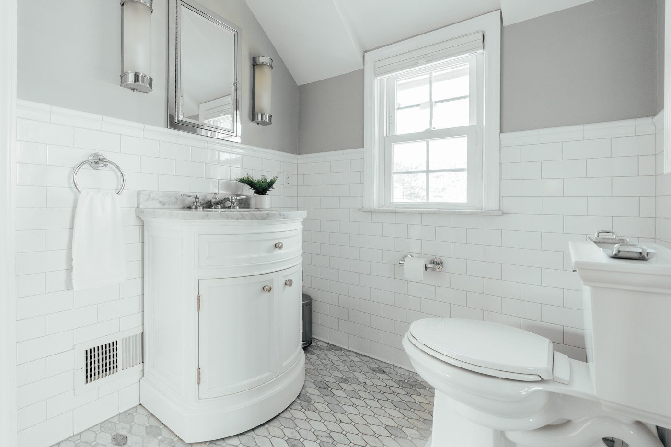
Primary Bedroom
This spacious, airy and bright primary bedroom immediately allows you to take a deep breath and relax after a long day. With custom cabinetry, the double closets provide ample storage as well as a cozy window seat nook. The adjacent primary bathroom provides a luxurious spa experience in your very own home with stunning marble floors and classic subway tiled walls. Allow your worries to evaporate in this beautiful primary bedroom.
Additional Rooms
2nd FLOOR BEDROOMS
The second floor offers two other generous bedrooms and another newly renovated full bath. The largest of the bedrooms offers the possibility of becoming another primary bedroom option with ensuite. Each room is enveloped in sparkling sunlight and offers highly functional living space.
3rd FLOOR ROOMS
Tucked away on the top floor, this third floor suite offers a quiet guest space and/or office space, along with other possibilities. With an updated ensuite full bath, this living area is beautiful and functional for your family’s needs. Fresh wool carpet provides a cozy and warm atmosphere for every season.
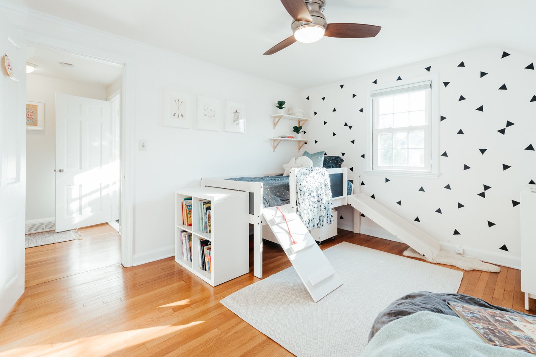
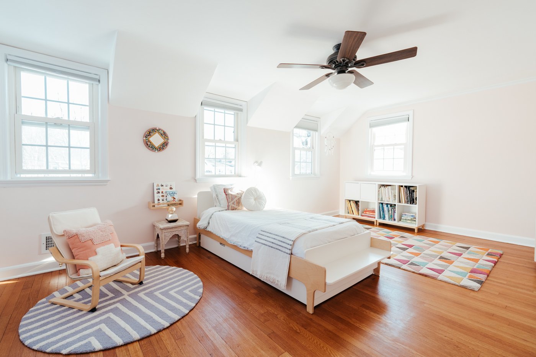
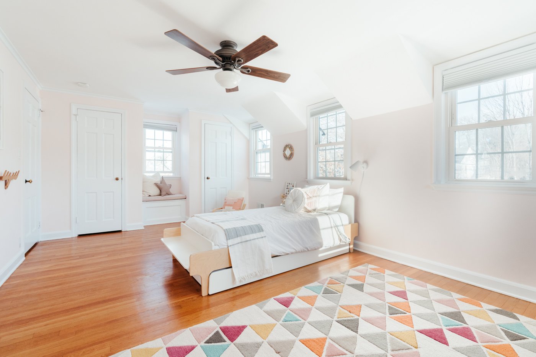
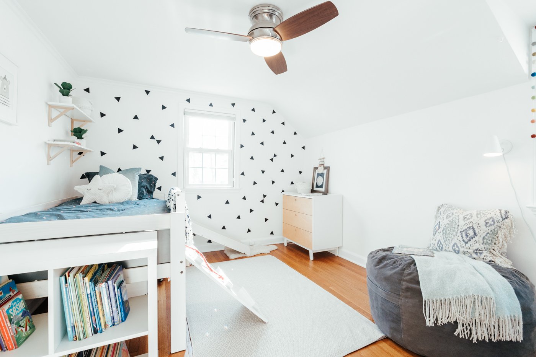
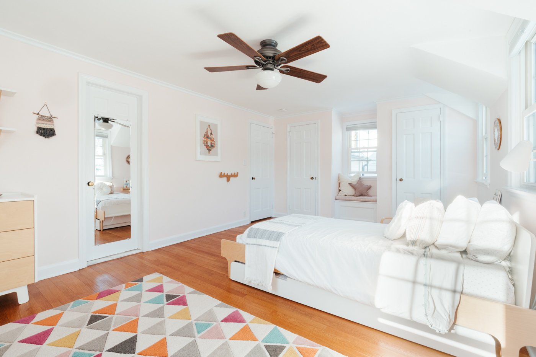
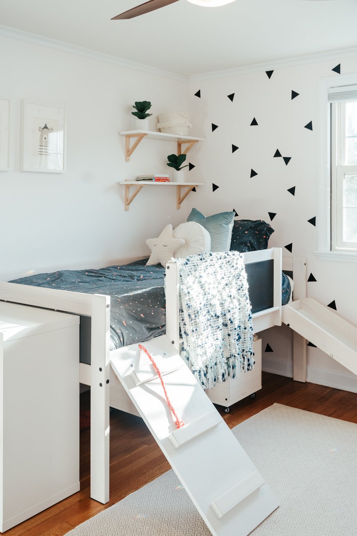
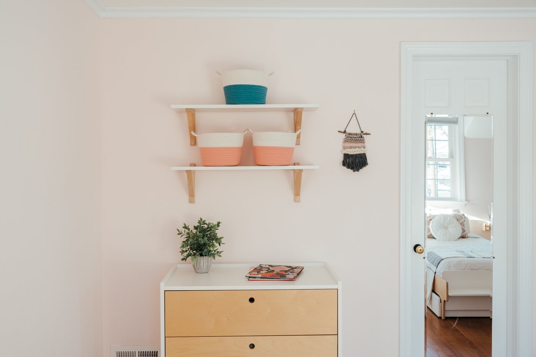
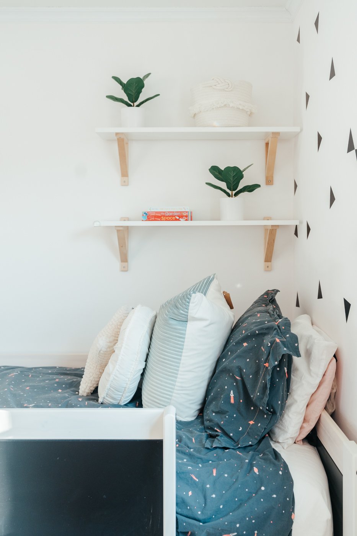
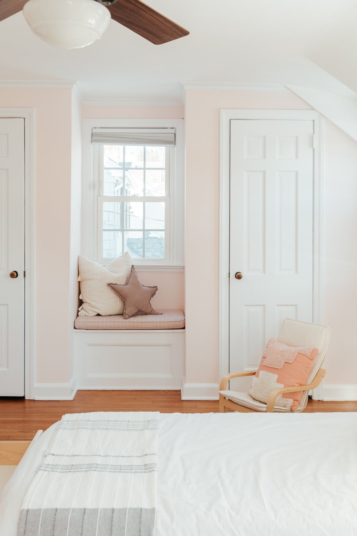
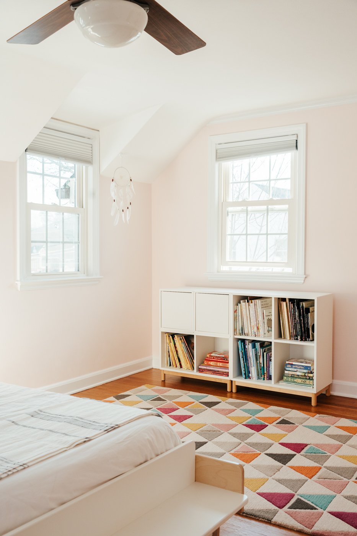
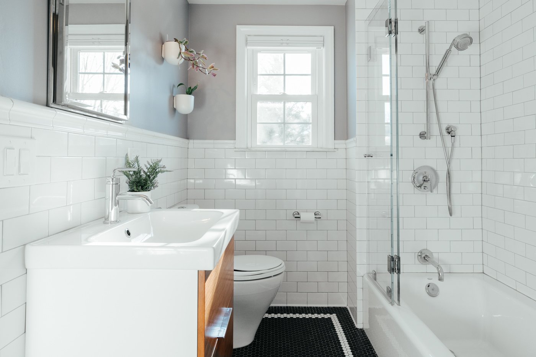
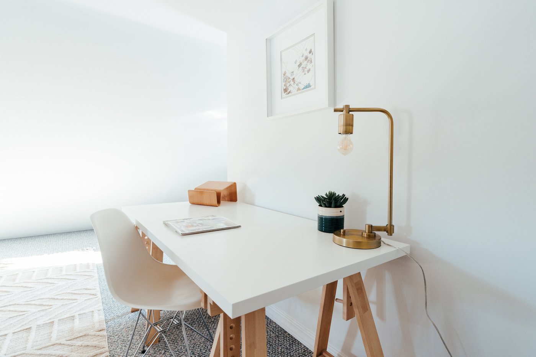
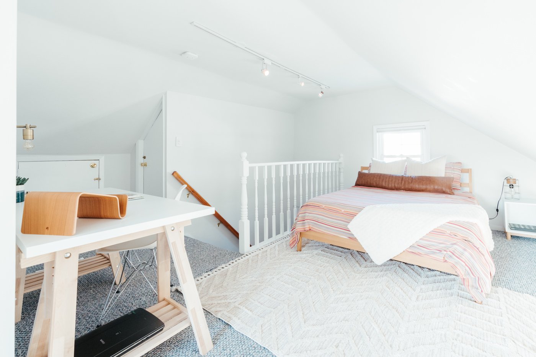
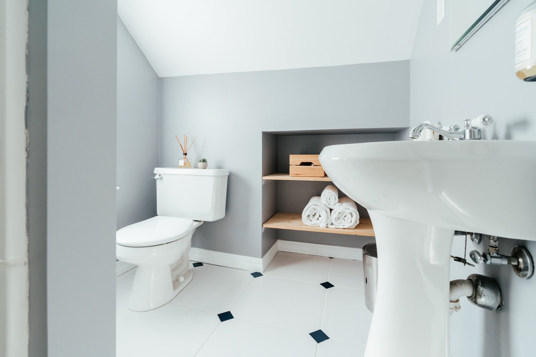
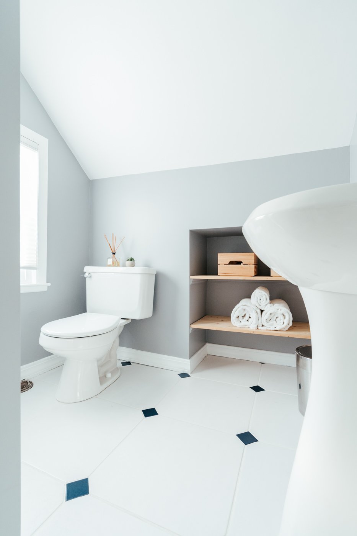
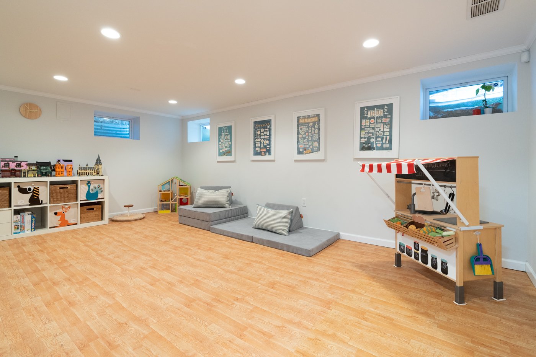
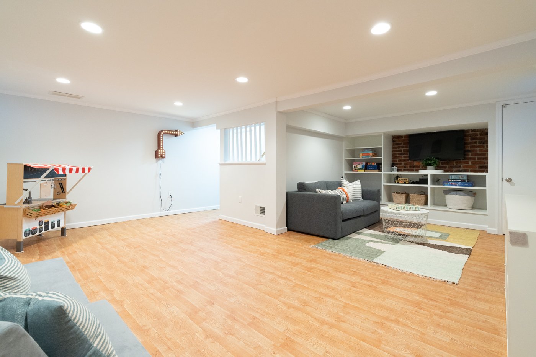
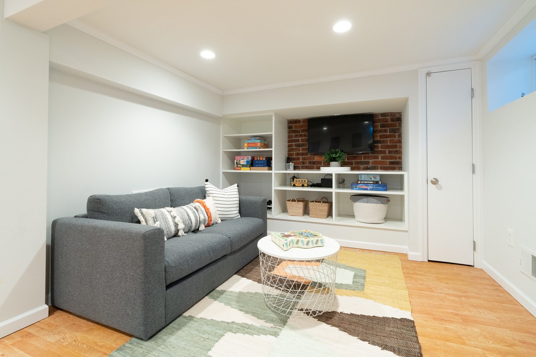
Basement
Get ready for playtime! This spacious, finished basement is the perfect recreation or play space! With custom, padded tile floors and built-ins, the possibilities are endless. The unfinished portion offers a freshly painted laundry and storage area that is clean and airy that also has the potential to be fully finished.
Garage
The incredible two car garage offers a beautiful, bright and freshly painted space with modern electrical and lighting that could easily be converted to a retreat or an extension of the home. Whether it is crafting or playtime or creating the perfect spot for your in-home gym, this spacious garage offers enormous potential!
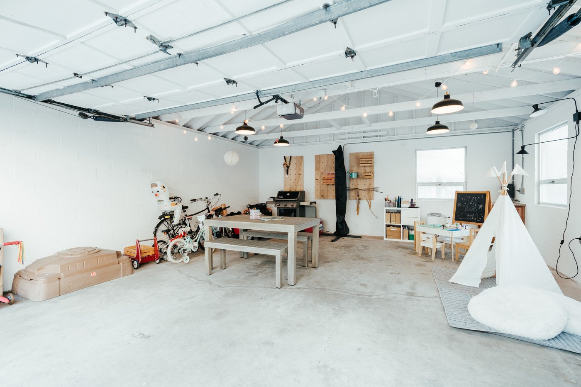
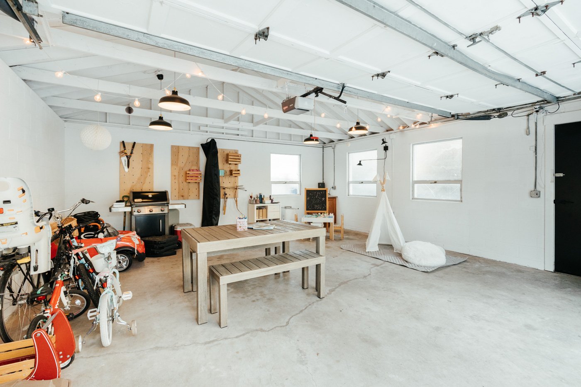
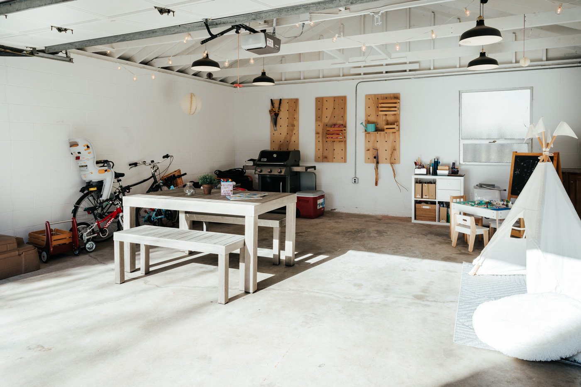
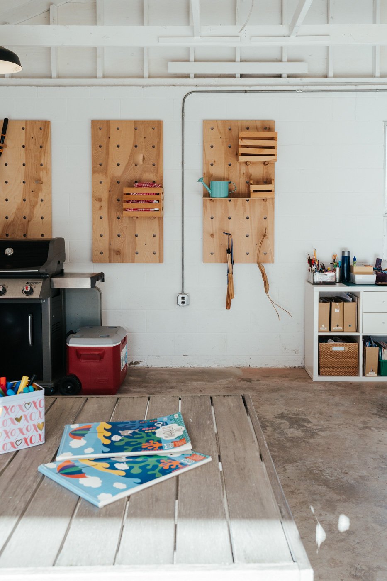
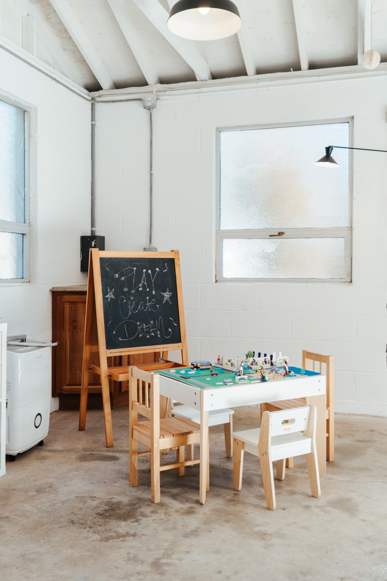
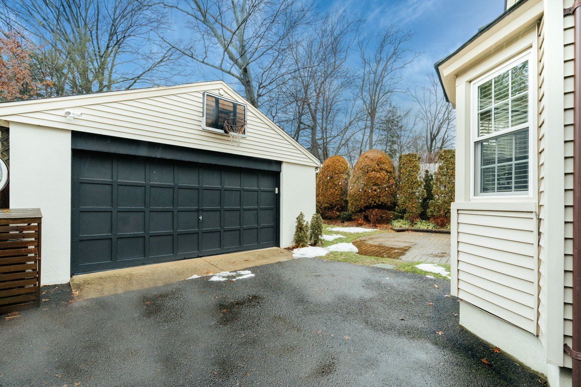
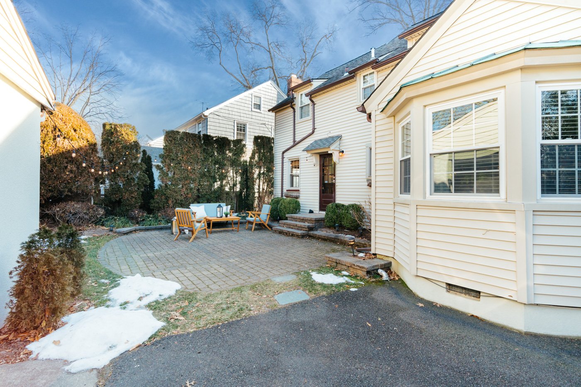
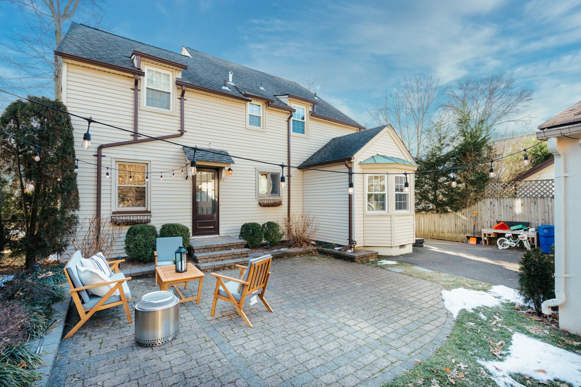
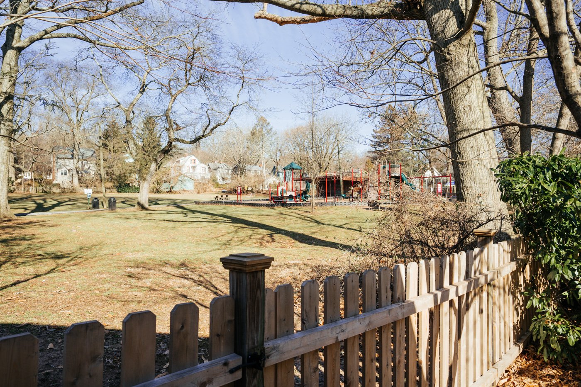
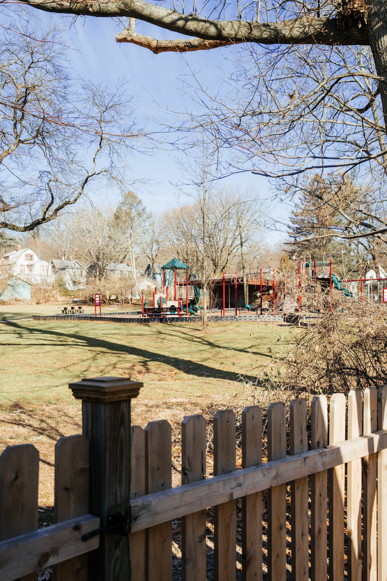
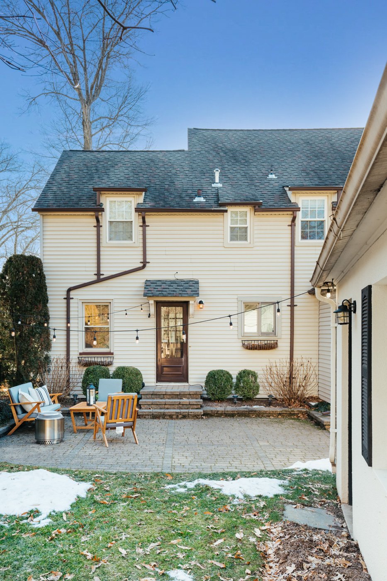
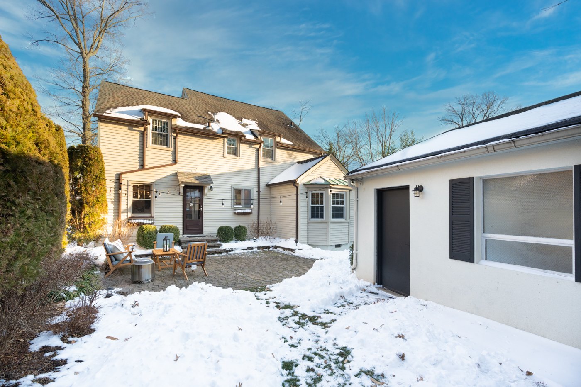
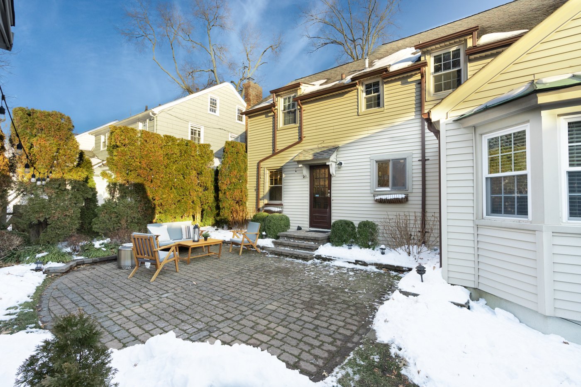
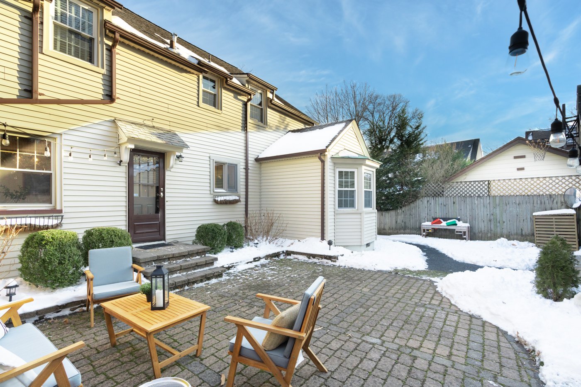
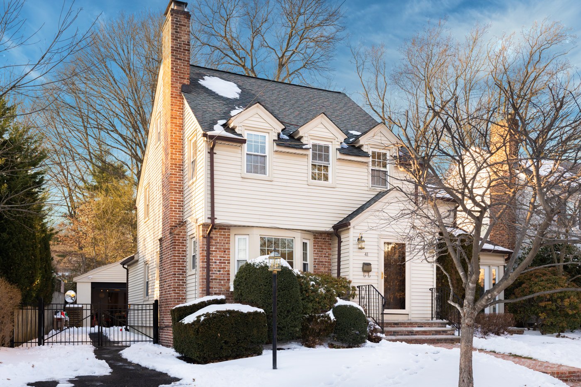
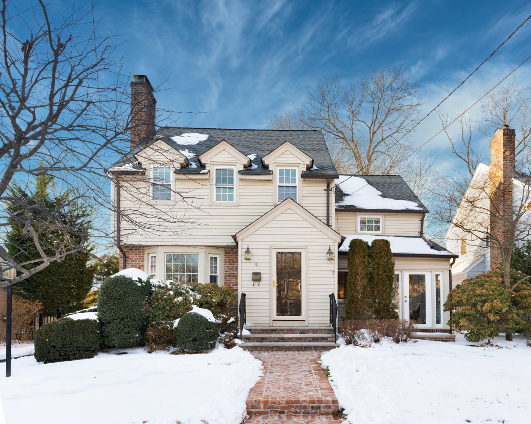
Outdoor Space
This special home is situated on one of the most sought after locations in all of Maplewood - Orchard Park. As an extension of the already generous backyard, Orchard Park provides ample play and outdoor space along with beautiful and idyllic views. This home’s backyard boasts of a large brick patio, perfect for those summer BBQ’s or autumn fire pit gatherings.
Favorite Features
1. Direct park and playground access
2. Private and beautifully maintained backyard
3. Great neighbors
4. Close to Maplewood Village, the train station and schools
5. The light that pours into the living room and sunroom
6. Watching movies with the family in the snug/family room
7. Children playing in the dead end quiet street
8. Neighborhood block party
9. Having a long driveway so that visitors have somewhere to park
10. Large multi-purpose garage
Home Improvements
1. Gut renovated the hallway bathroom
2. Fully updated the kitchen
3. Put new hardwood floors throughout the back half of the house
4. Sanded and stained all floors throughout the house
5. Painted the whole internal house and exterior doors
6. New wool stair runner installed
7. Made cosmetic updates such as: new tamper proof outlets, switches, vent covers, light fixtures and concealed wiring for the TV
8. Installed Nest smoke detectors and a smart thermostat
9. Custom closets in the primary bedroom
10. All new appliances in kitchen and laundry
11. Tiled the sunroom floor and added new baseboard heater
12. Added additional sump pump and French draining in the basement
13. New front walkway and driveway apron
14. New driveway gate and rear yard fencing
15. Spruced up the garage
Downloadable Documents
Map
Map to Train Station
Map to Jitney
PROPERTY INFORMATION:
41 Headley Place, Maplewood, NJ
Listing Price: $965,000
Sale Price: $1,256,000
4 Bedrooms / 3 Full Baths, 1 Half Bath
Property Style: Colonial
Lot Size: 0.20 acres
SOLD
Contact Information
Denise Payne
Realtor / Sales Associate
917-696-7289
Keller Williams Premier Properties
518 Millburn Avenue, Short Hills NJ
“Put people first and success follows.”
— Vanessa Pollock,
CEO/Founder Pollock Properties Group









