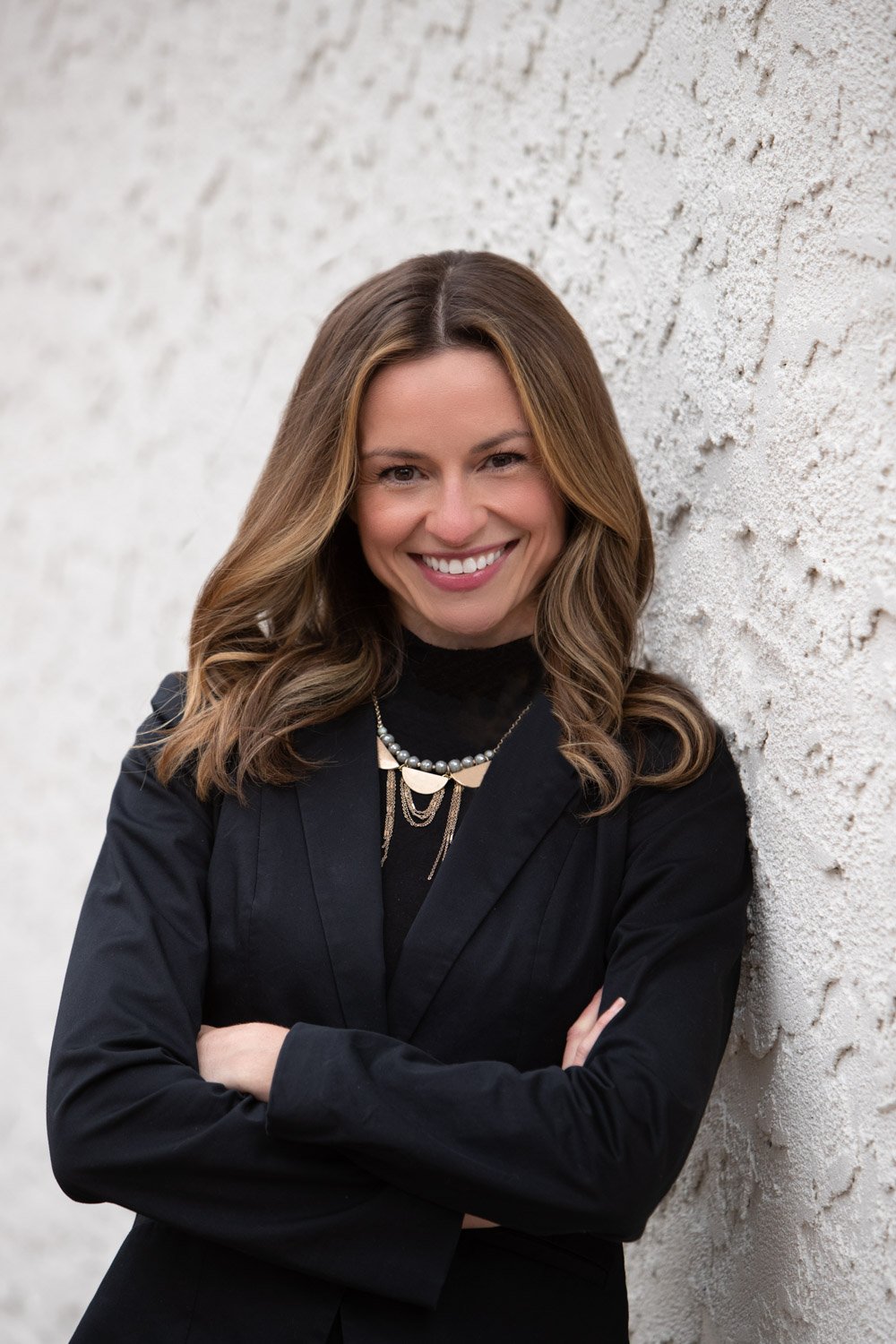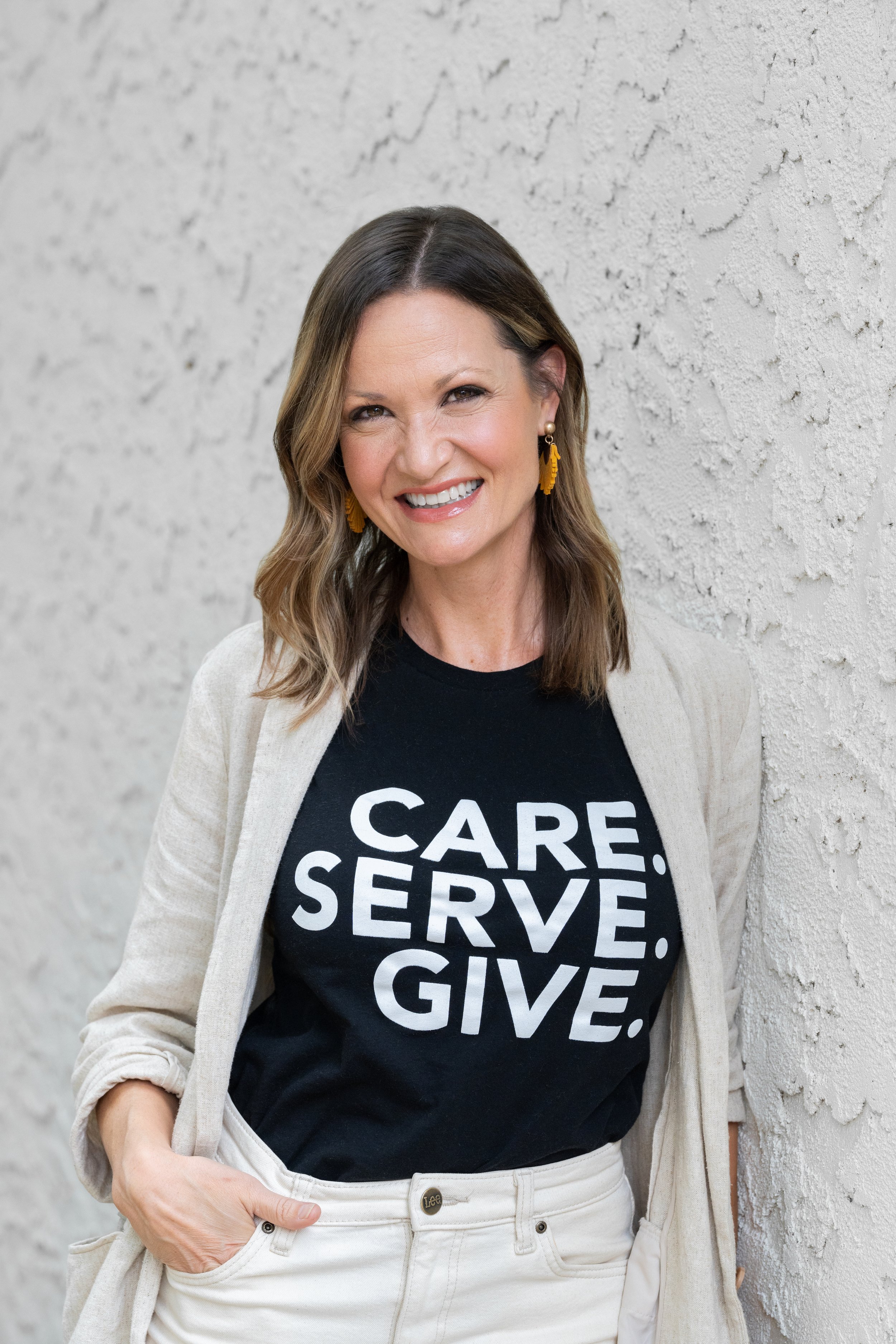47 Burnett Terrace
This incredible Mid-Century Modern stunner in the Gregory Neighborhood of West Orange NJ is move-in ready and waiting for you. 3 bedrooms and 3 full baths! Glorious New York City views from this stylish home perched high on the hill can be yours! The expansive open living dining room is perfect for hosting parties, while a fire roars in the architecturally distinctive wood-burning fireplace. The highly efficient kitchen has a gorgeous skylight and provides easy access to the large back deck, stone patio and terraced backyard. The primary bedroom is large and light filled and has its own city views. There are two additional bedrooms on the main floor. One bedroom has an ensuite bathroom and the other has glorious views all its own. The finished basement is perfect as a screening room or recreation space. The high ceilinged basement also features a great home office, laundry room and full bathroom. The attached garage is convenient to the lower level.
Dear Future Homeowners
As a real estate professional who has sold hundreds of homes, I’m always delighted when I encounter a property that takes my breath away! The glamorous, hip mid-century modern gem at 47 Burnett Terrace does just that. It truly wows and welcomes. From its sophisticated warmth and expansive views, to its bright space and high function, this home has it all. Throughout this property magazine, I have highlighted special and pertinent details along with features that provide you with descriptive photos as well as necessary information. I hope that you not only enjoy learning more about this beautiful home, but that you also find this magazine’s contents informative and helpful in your home search. I am grateful for your interest and consideration.
Vanessa Pollock
CEO/Founder
(Realtor/Sales Associate
Virtual Tour
3-D Walkthrough
3-D Walkthrough of 47 Burnett Terrace, Wrst Orange, NJ 07052
with Pollock Properties Group
This incredible Mid-Century Modern stunner in the Gregory Neighborhood of West Orange NJ is move-in ready and waiting for you. 3 bedrooms and 3 full baths.
Floor Plan
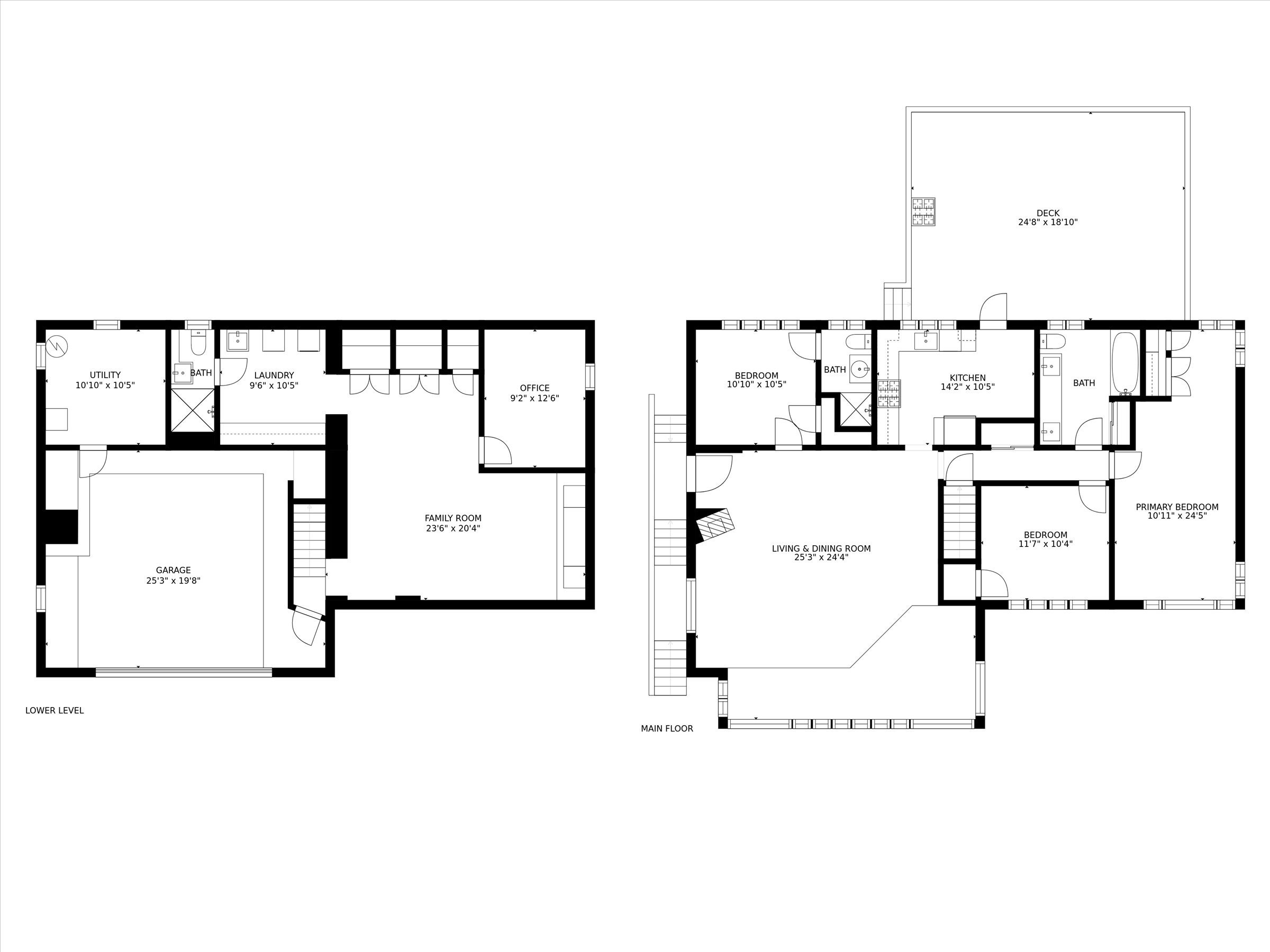
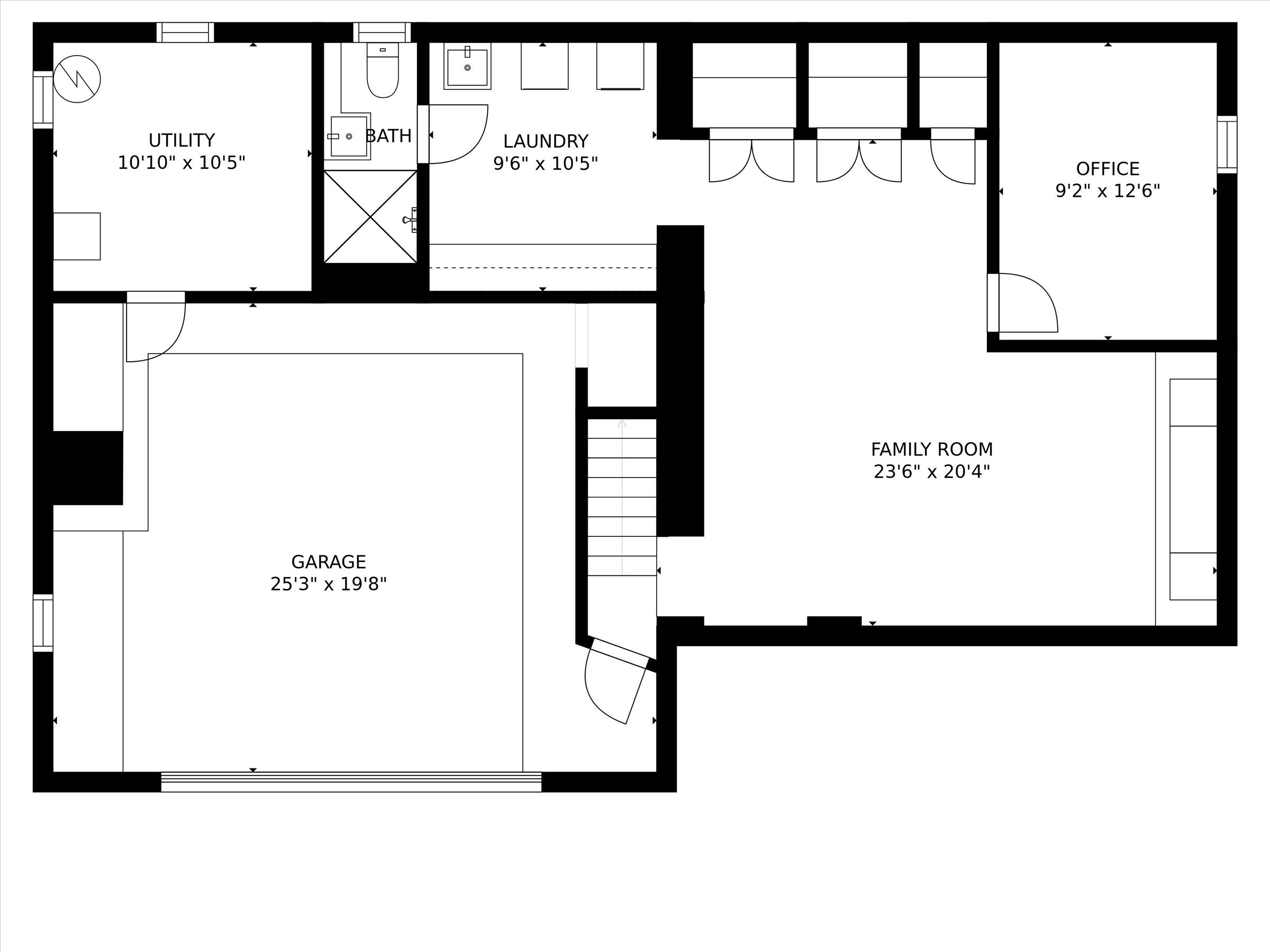
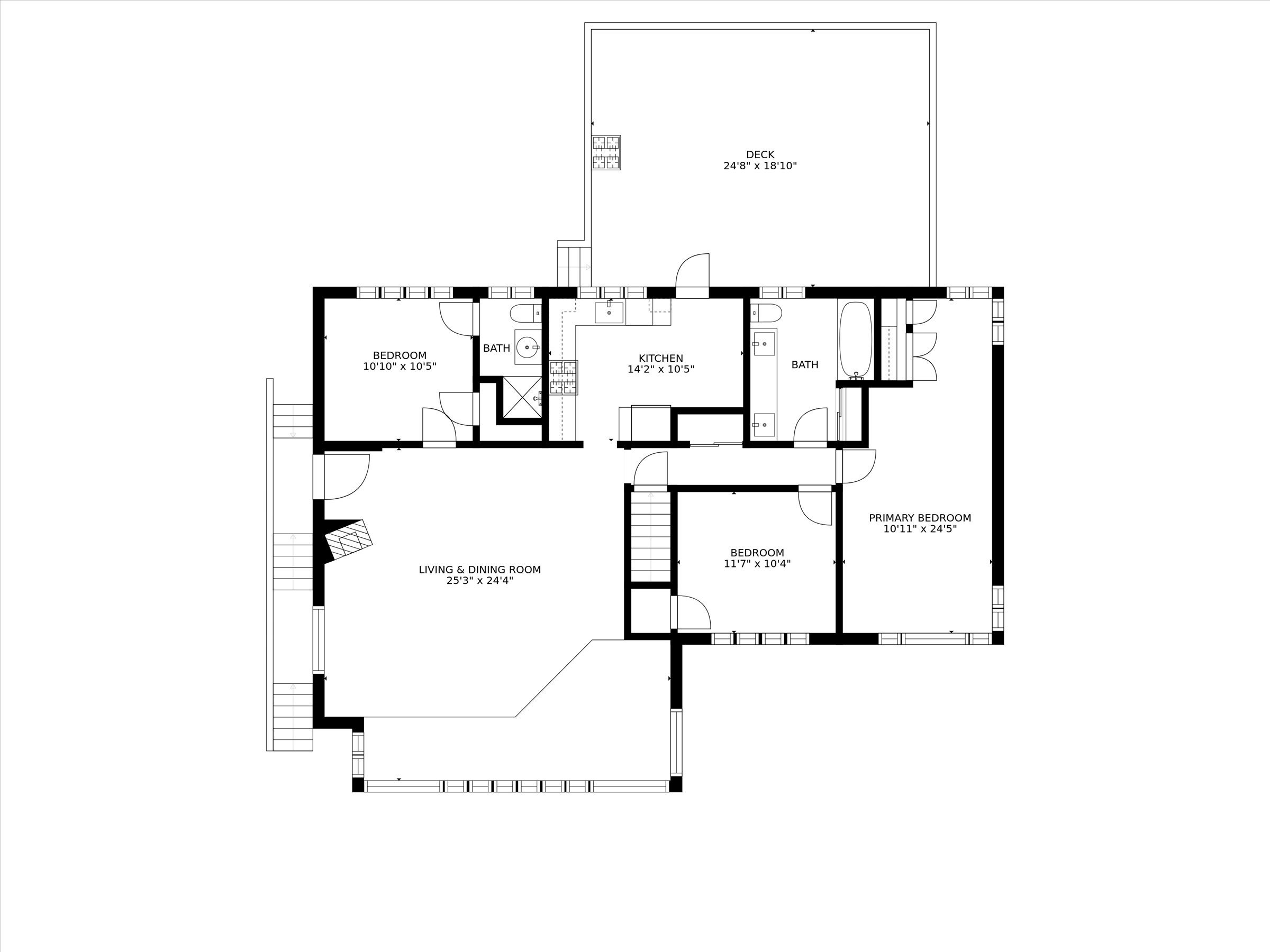
Property Overview
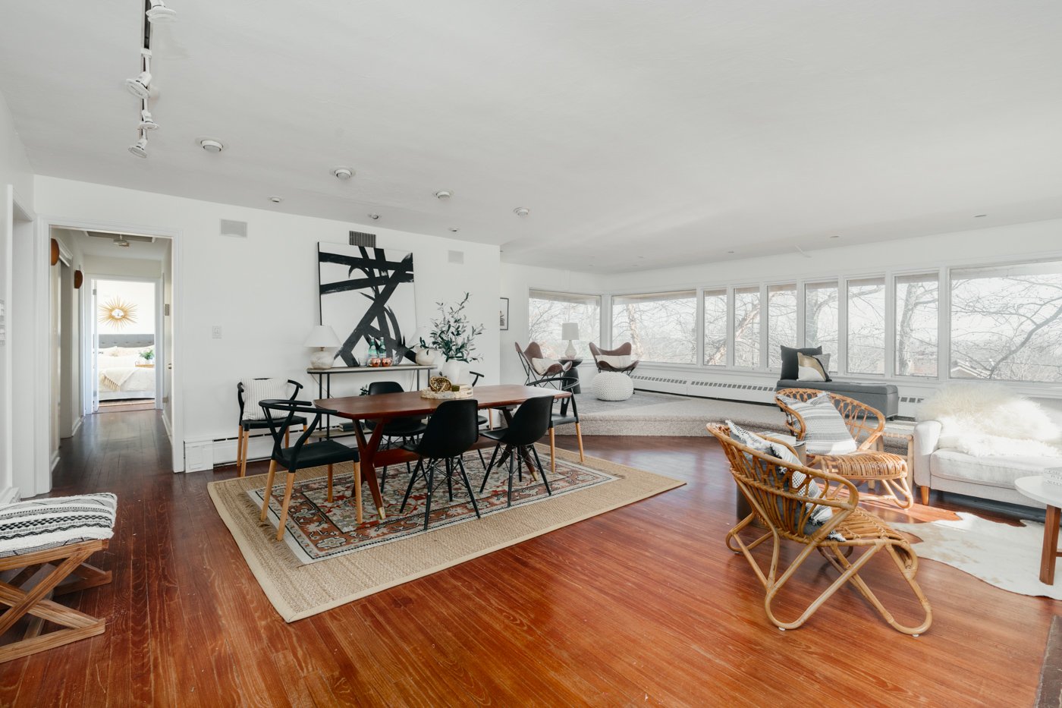
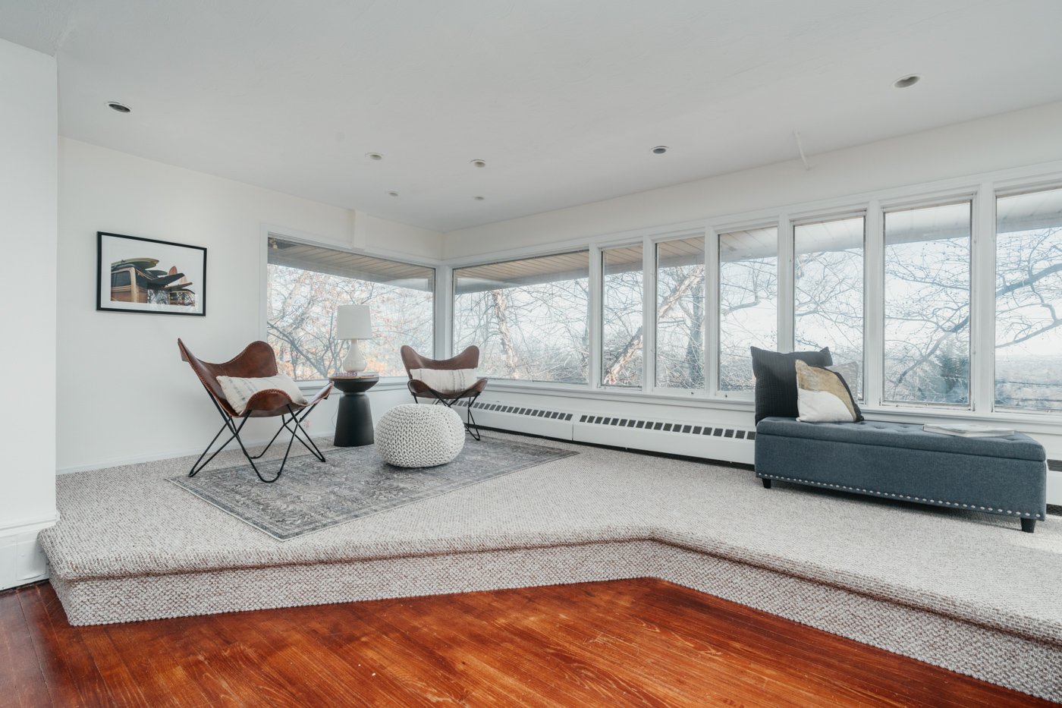
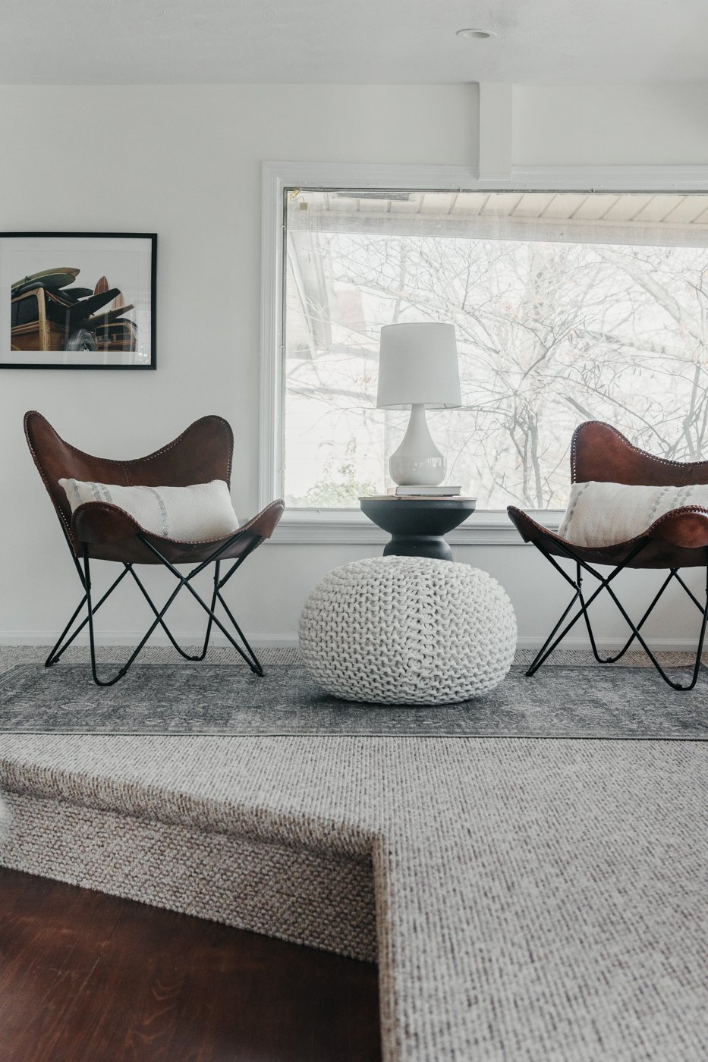
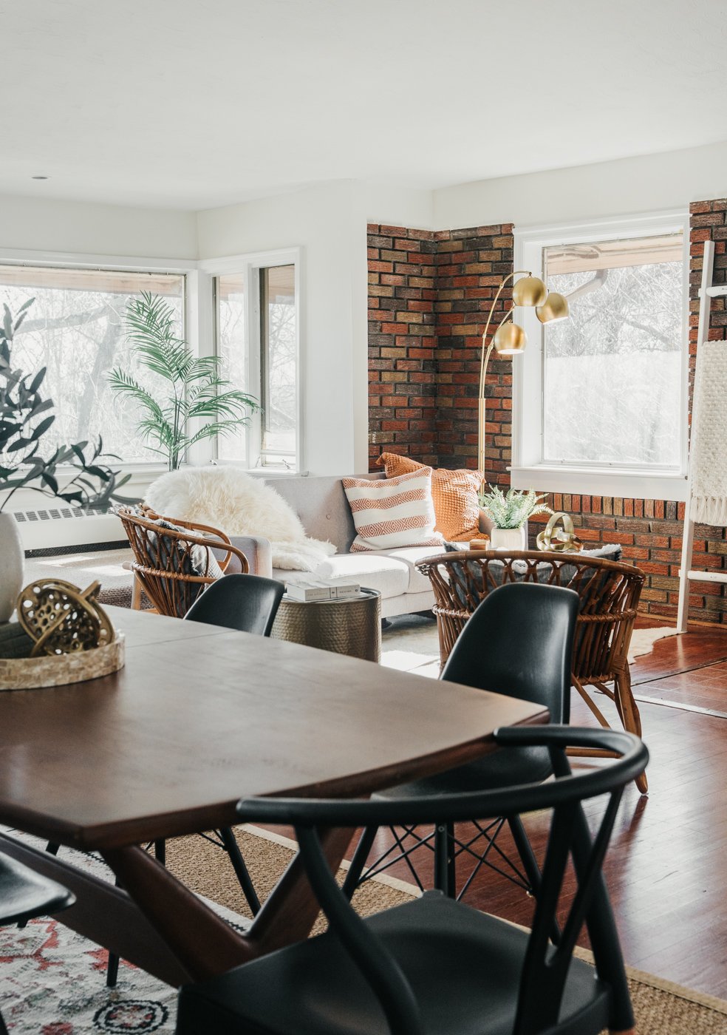
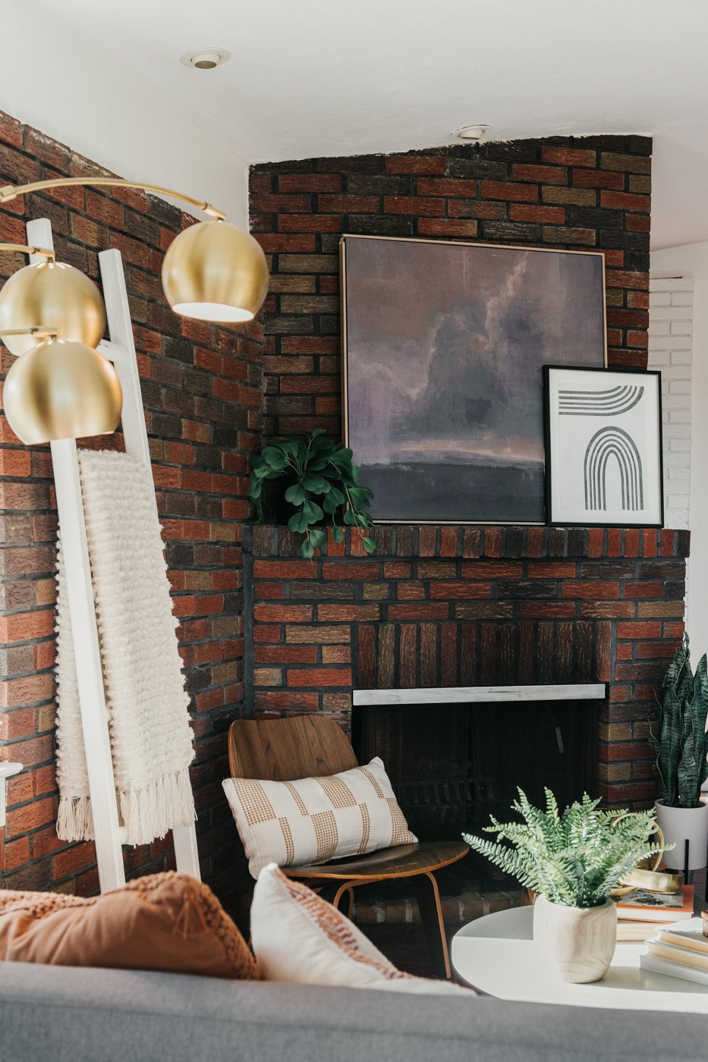
Living Room
When you enter this sunlit drenched mid century modern home, the first thing you will notice is the sprawling open living design. The living room area provides a cozy and welcoming atmosphere nestled by the wood burning fireplace and surrounded by windows, it envelopes you with light and offers those gorgeous and coveted New York City skyline views.
Dining Room
This dining area is truly an entertainer’s dream. With easy flow from the living area, hosting a dinner party or holiday here is made easy and welcoming. Easily fitting a six person table with room to spare, you can find your mind effortlessly imagining many special gatherings in this uniquely beautiful space.
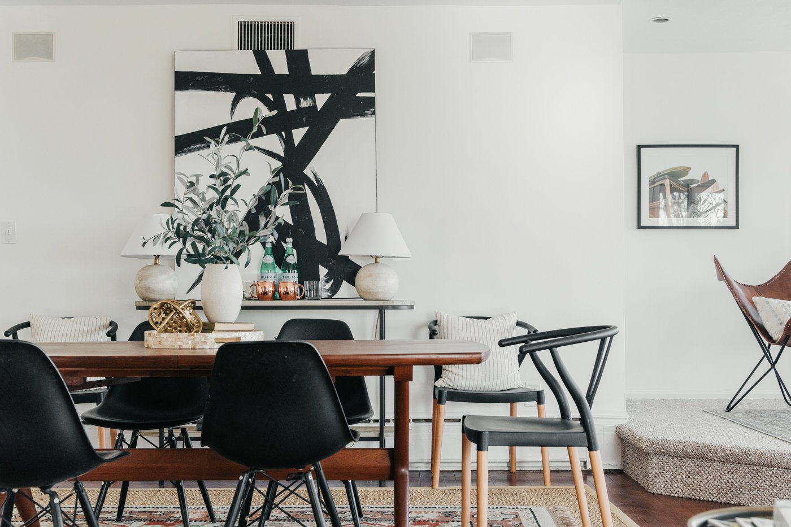
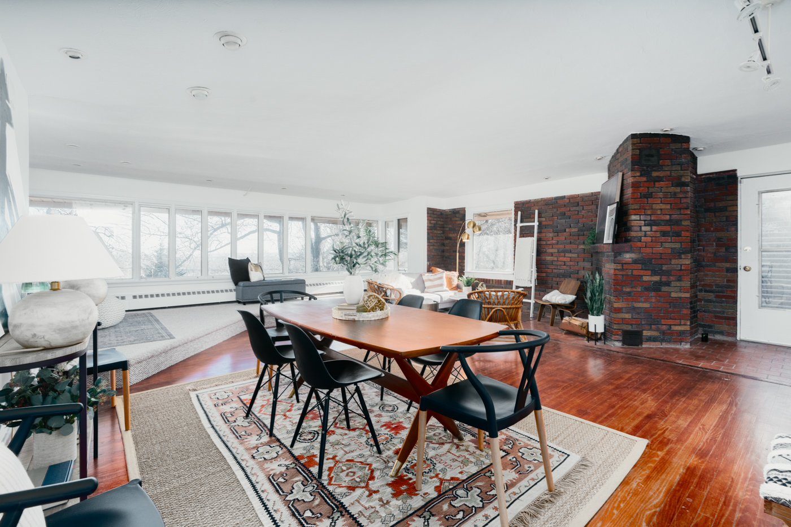
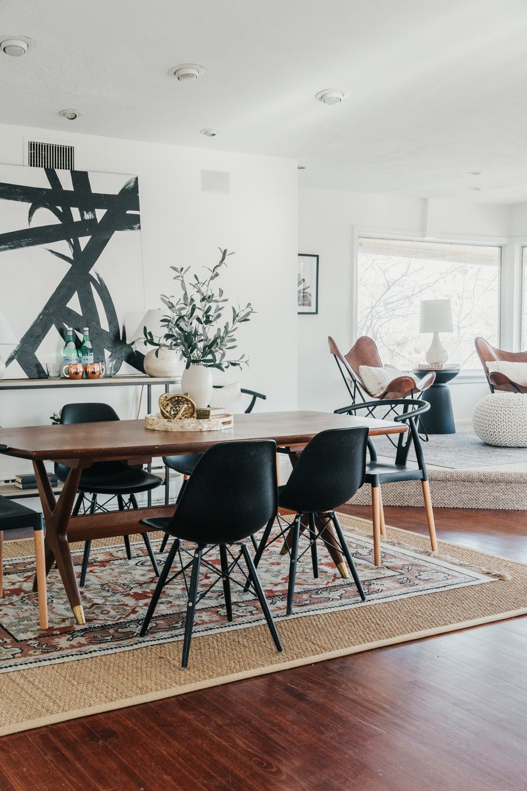
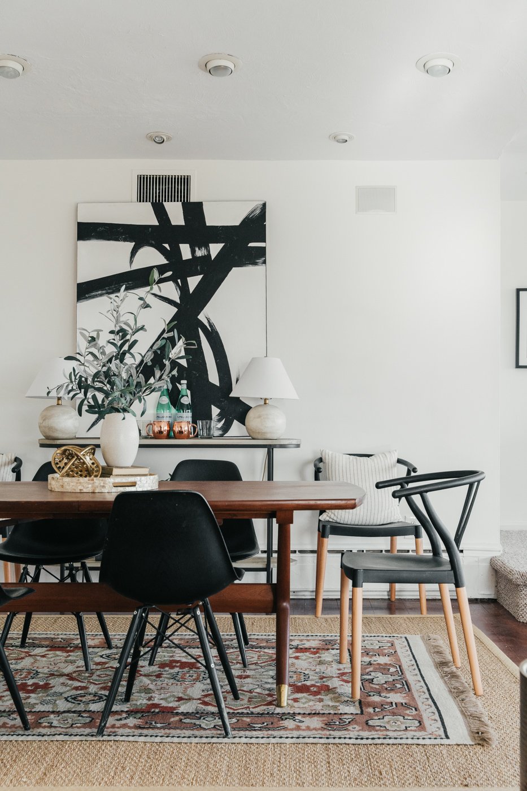
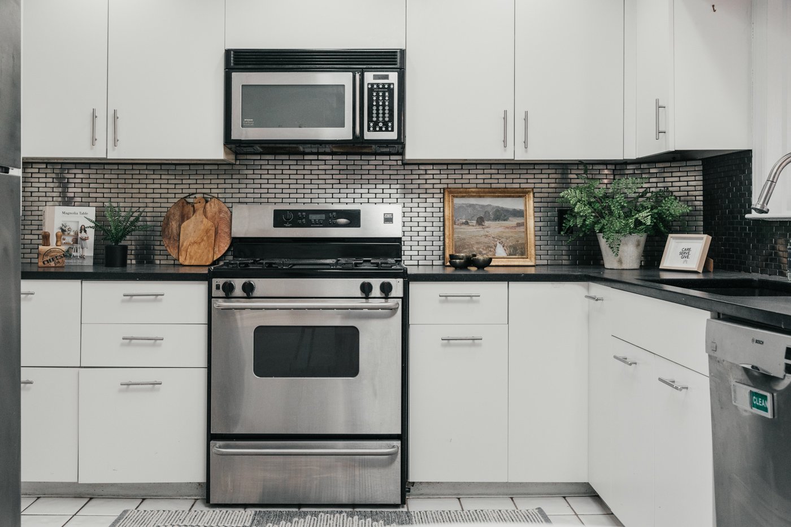
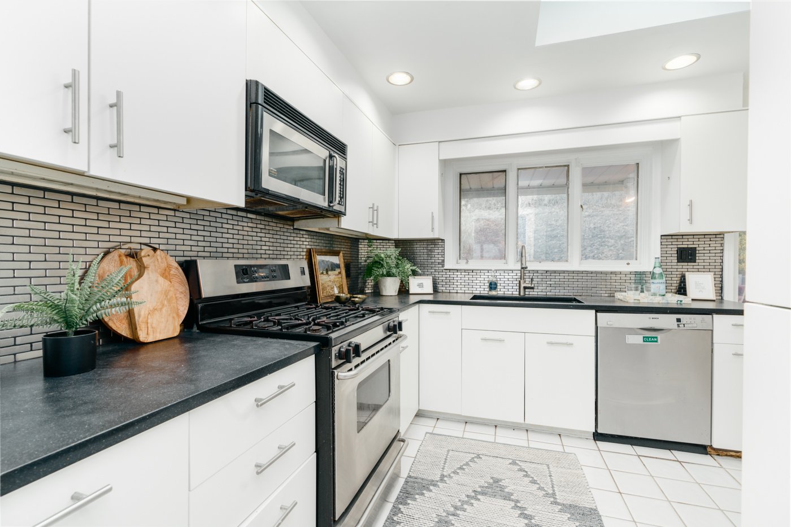
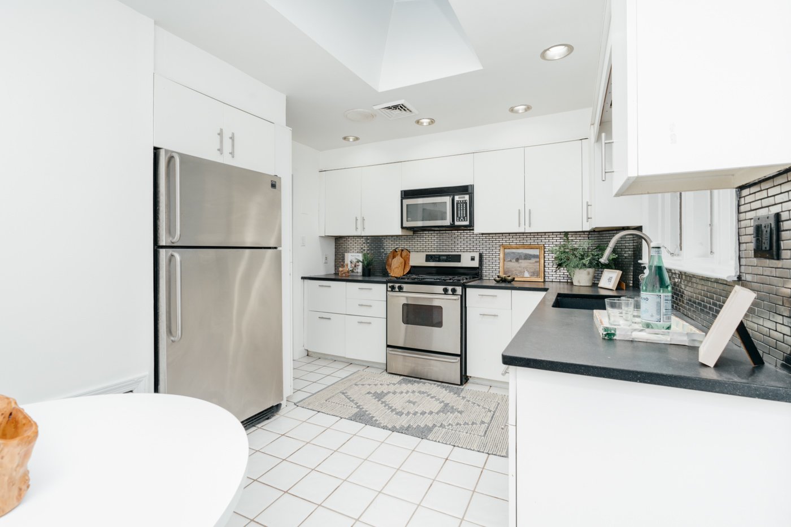
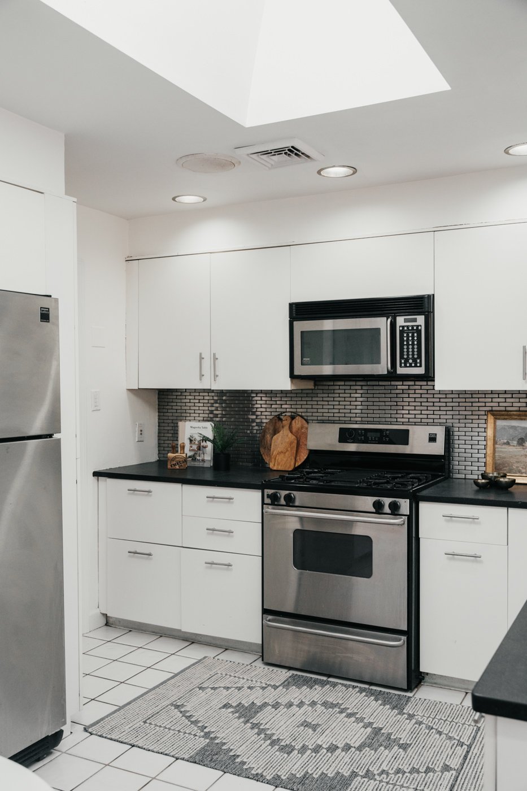
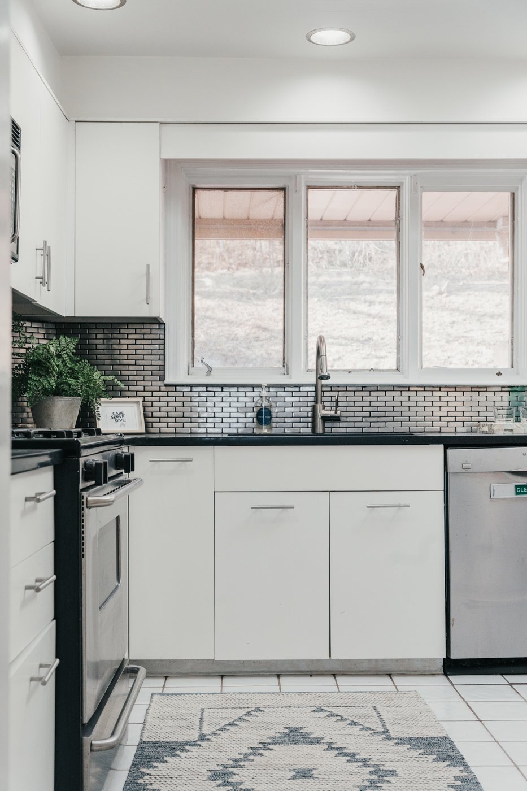
Kitchen
This bright and updated eat-in kitchen provides the perfect place to prepare your favorite meal. With easy access to the large back deck, summer dinners flow seamlessly from inside the kitchen to entertaining al fresco. Overhead, enjoy immense natural light from the large, sparkling skylight and yummy breakfasts are easily enjoyed in the spacious eat-in area.
Primary Bedroom
At the end of the hallway, this spacious primary bedroom welcomes you and begs you to decompress and relax. Situated in the hills, you are given a stunning view of the valley below and skyline of New York City through the large, sparkling windows and with its large closet, your storage needs are more than adequately met.
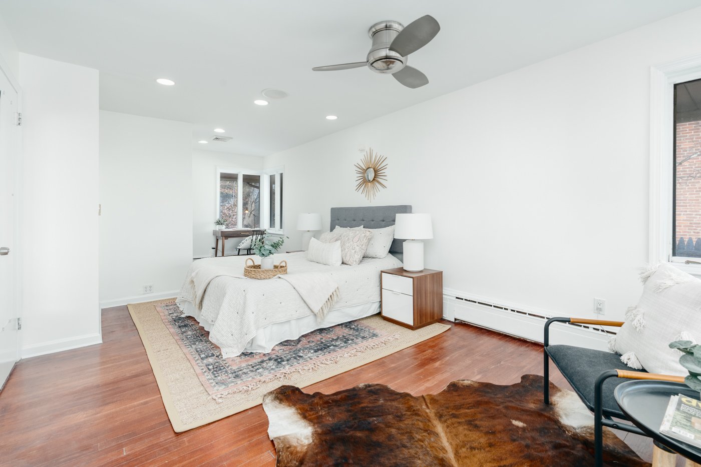
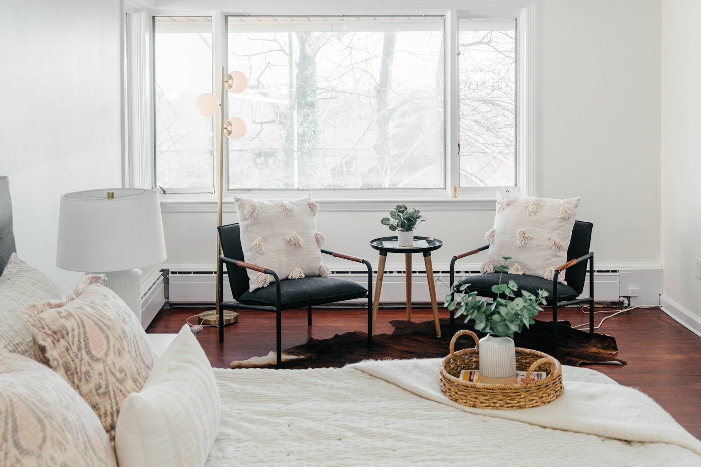
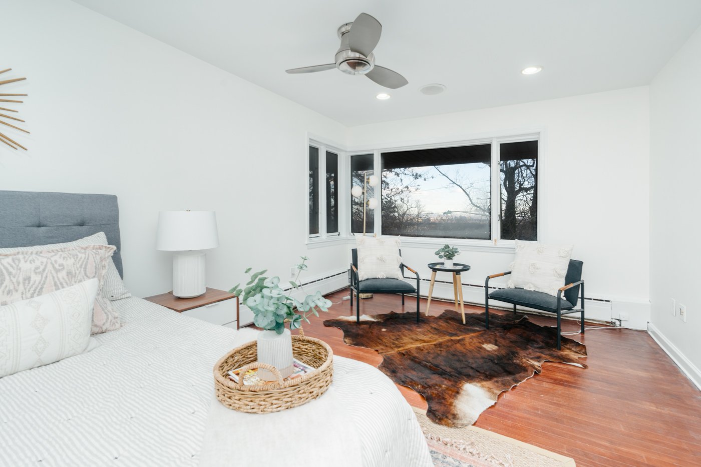
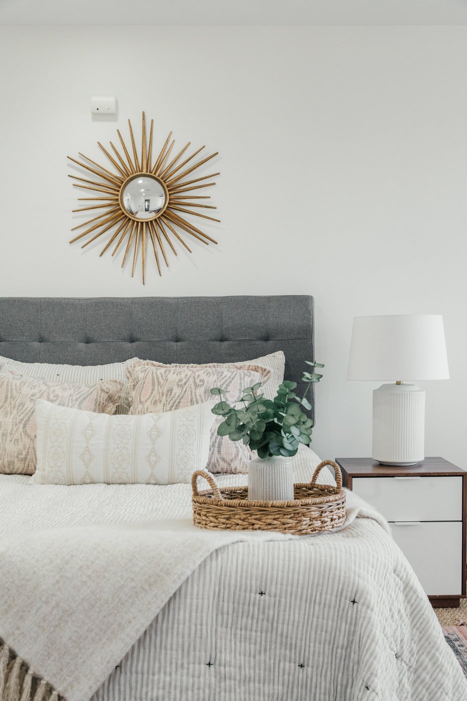
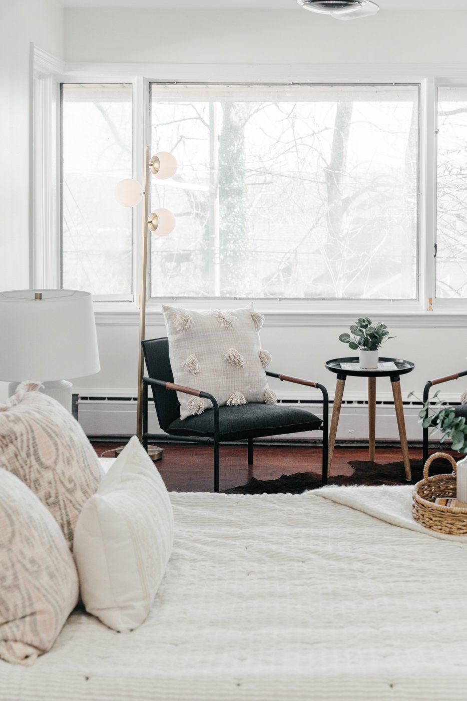
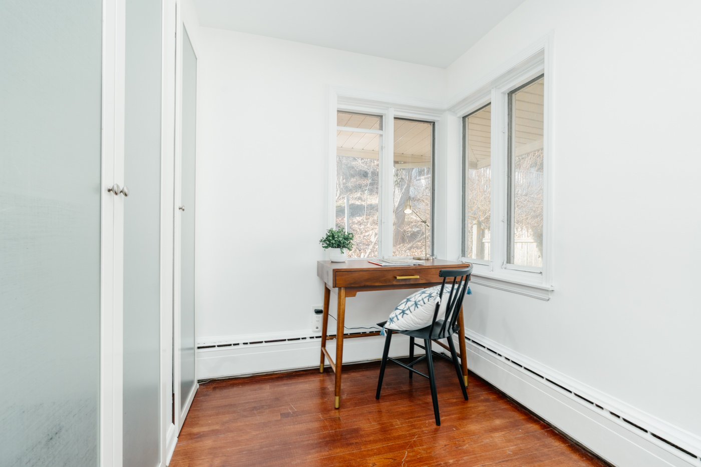
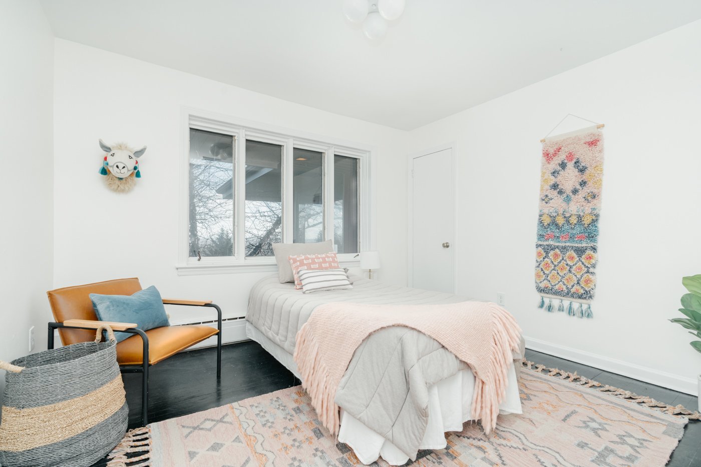
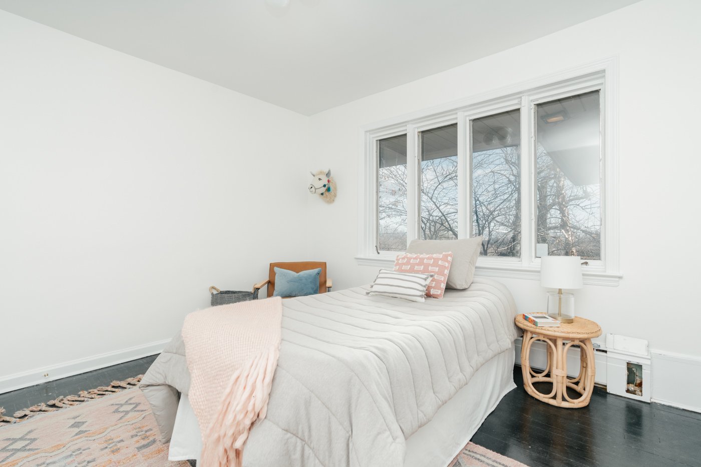
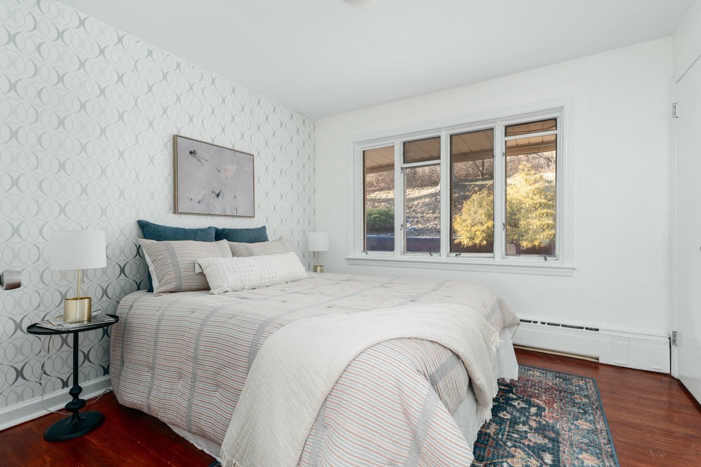
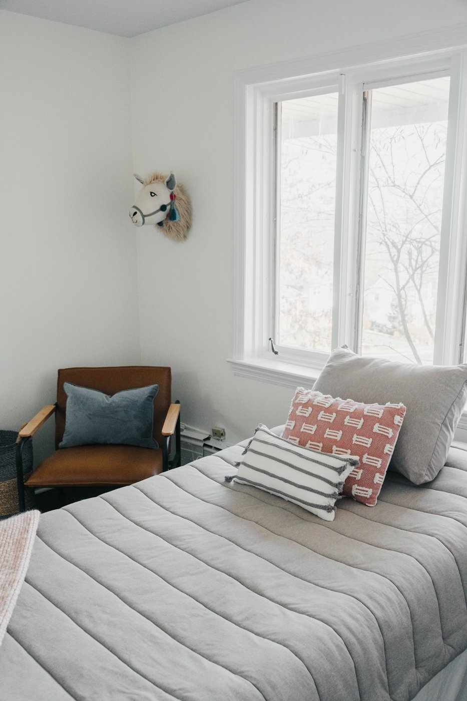
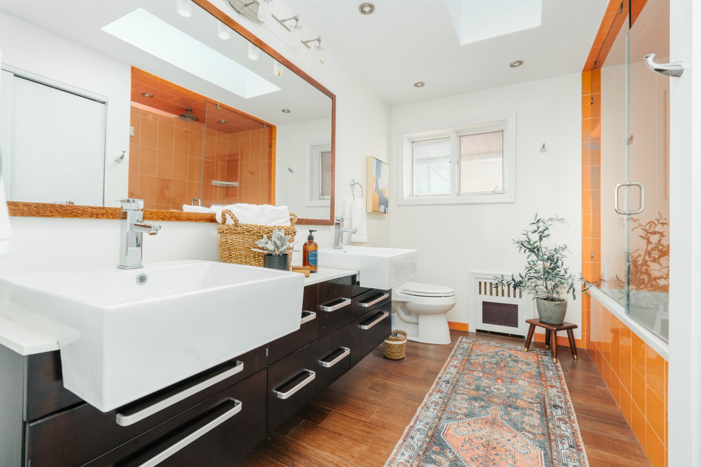
Additional Bedrooms
This sprawling Mid Century Ranch style home offers two other bedrooms on the main floor. One bedroom boasts of a full bath and views of the back yard. The other offers more stunning panoramic views and easy access to the modern main bathroom. Each bedroom provides generous closet space as well as functionality.
Basement
This spacious and beautiful finished basement offers a living or recreation area, office area, laundry and full bathroom. The living area is the ideal space for cozying up for movie nights, but its functionality is highly flexible. The adjacent room is perfect for working from with a private and cozy atmosphere. This basement also boasts of immense laundry room storage and a modern full bath.
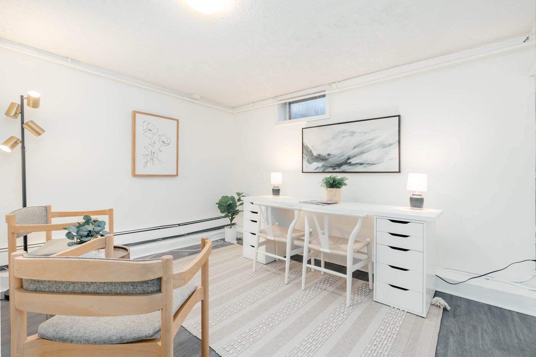
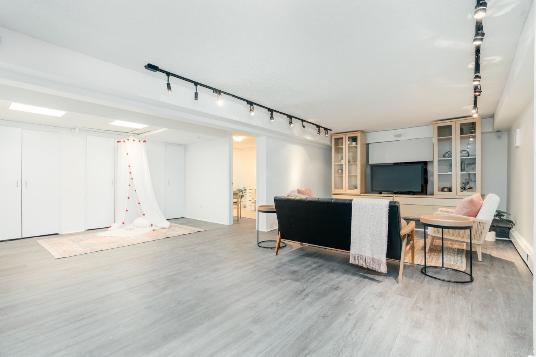
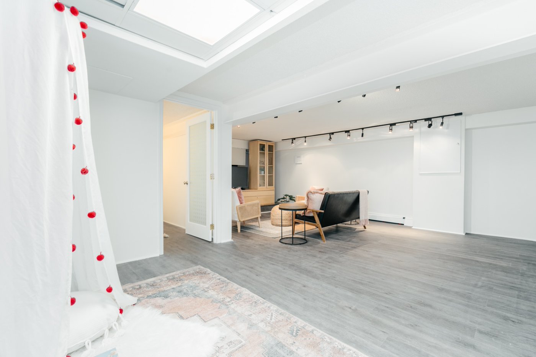
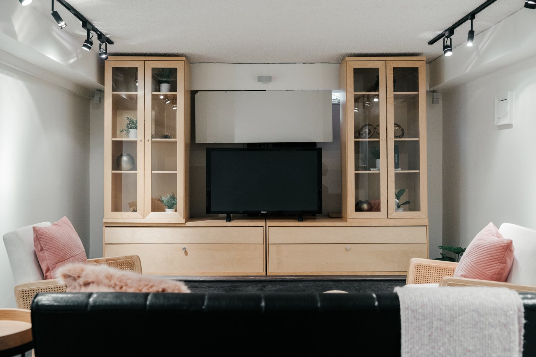
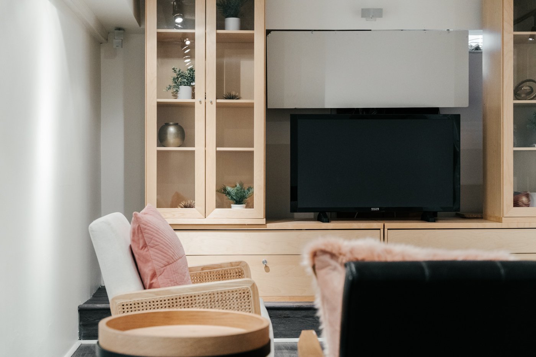
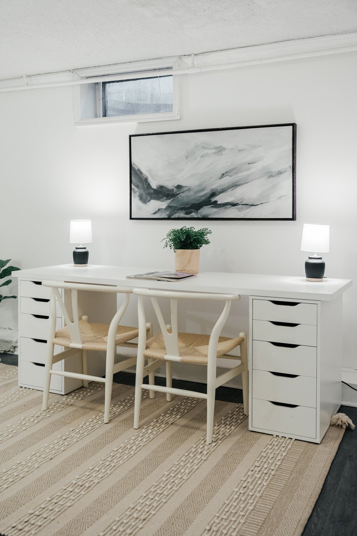
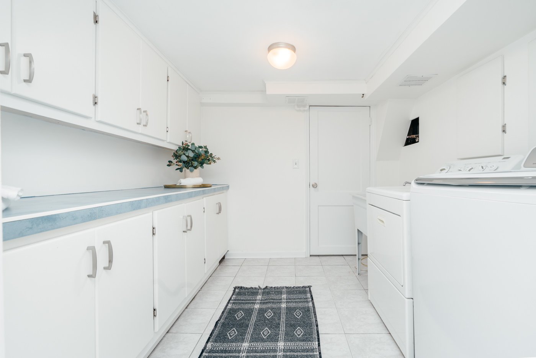
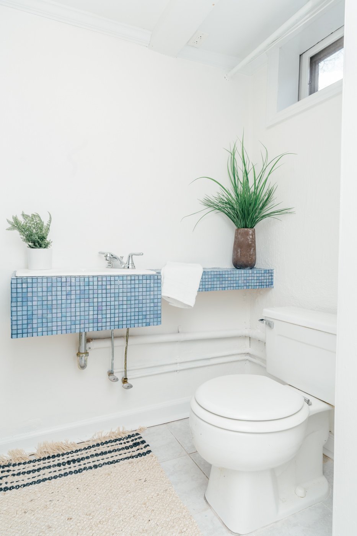
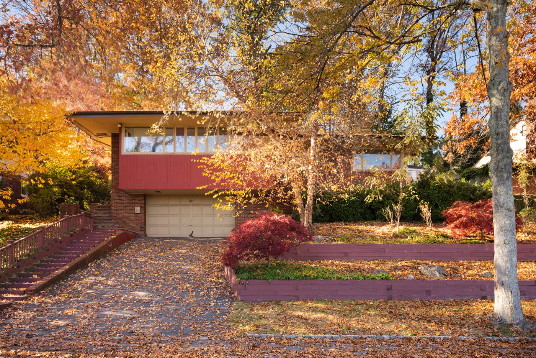
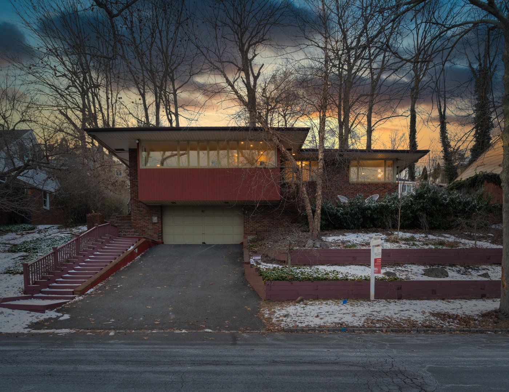
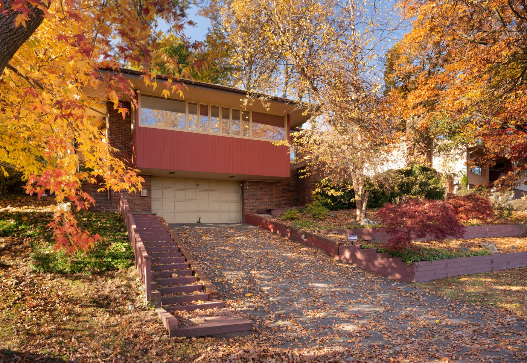
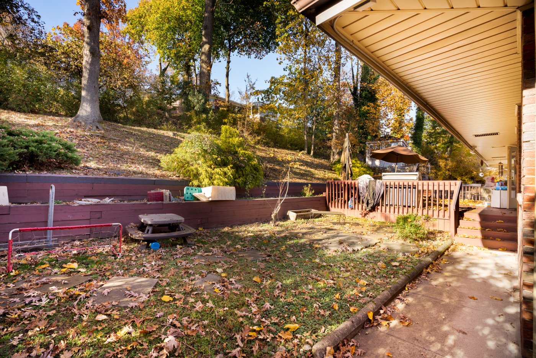
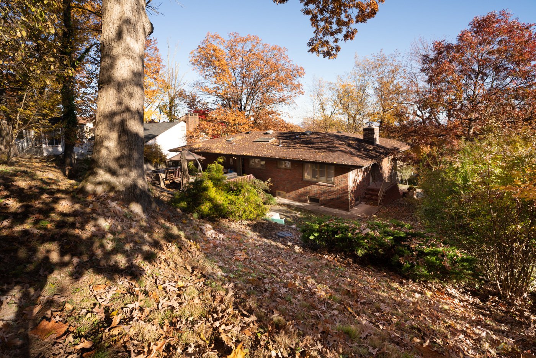
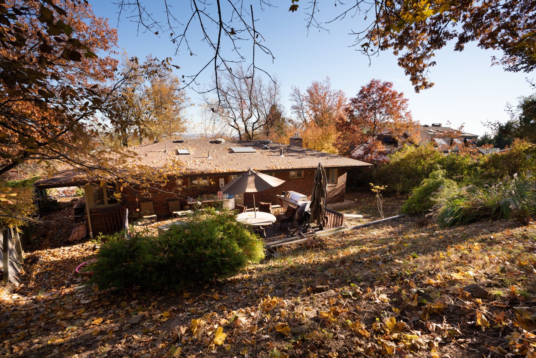
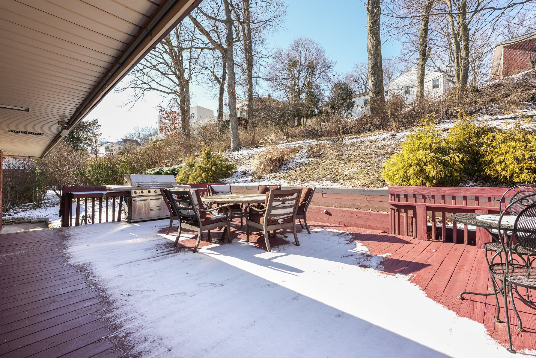
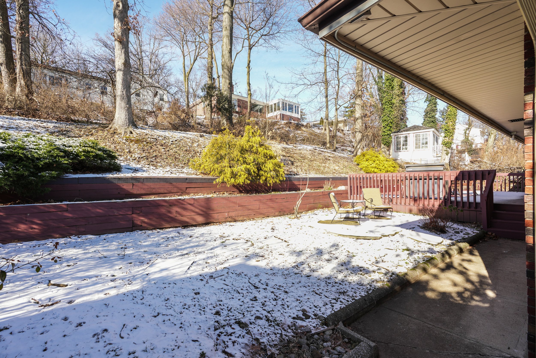
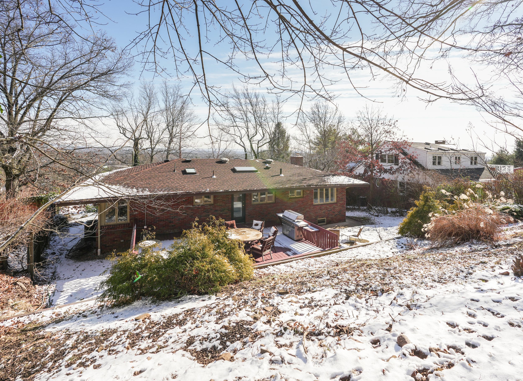
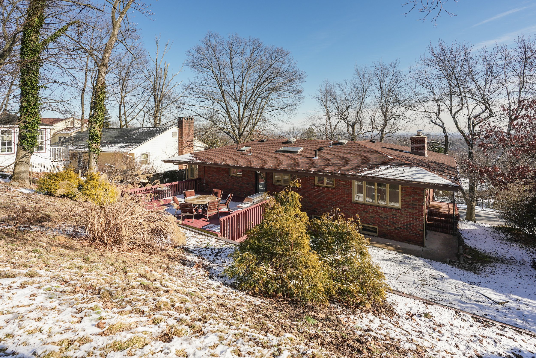
Outdoor Space
Nestled in the hills and surrounded by trees, this home’s outdoor space is tranquil and private. From peering out over the hills on the front area to enjoying a summer afternoon BBQ with friends on the large back deck, your outdoor dreams are fulfilled. The attached two car garage allows for easy access to the indoors and provides ample space.
Favorite Features
Stunning panoramic views of New York City
Floor to ceiling windows with ample light
Sprawling open living area perfect for entertaining
Three modern full baths
Generous primary bedroom with panoramic views
Large, private deck ideal for summer BBQ’s
Beautifully finished basement with full bath where cozy movie nights are magical
Quiet and serene street tucked away in the gorgeous hills
Bright and airy eat-in kitchen
Two car garage
Downloadable Documents
Map
Map to Jitney
Map to West Orange High School
PROPERTY INFORMATION:
47 Burnett Terrace, West Orange NJ 07052
Listing Price: $515,000
3 Bedrooms / 3 Full Baths
Property Style: Mid-century, Contemporary, Raised Ranch
SOLD
Contact Information
Denise Payne
Realtor / Sales Associate
917-696-7289
“Put people first and success follows.”
— Vanessa Pollock,
CEO/Founder Pollock Properties Group








