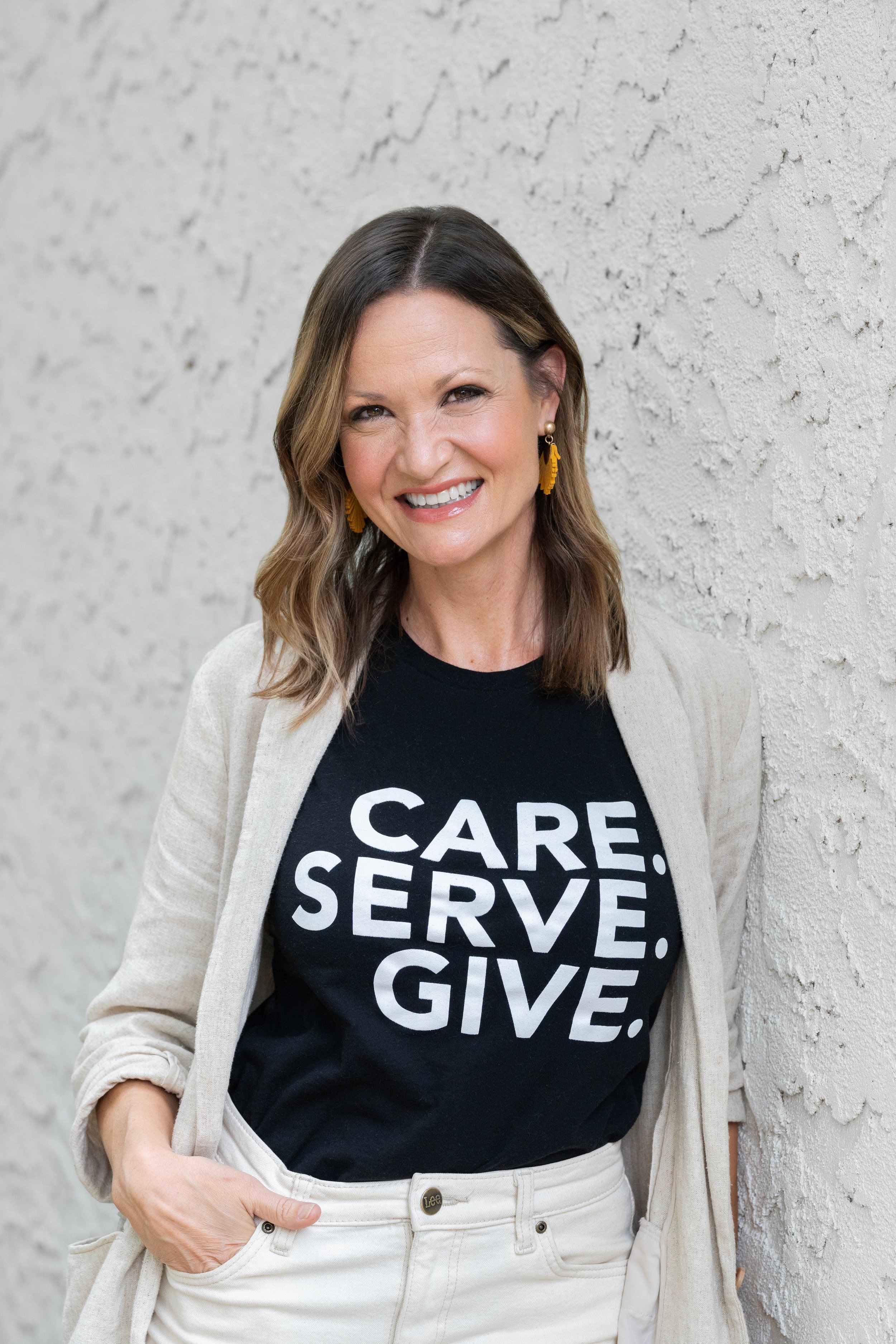10 Rutgers Street
This one is the suburban dream! This updated 3.2 charmer in highly desirable West Orange has the loft-like feel you thought you had to give up when you moved out of the city. With an open concept living, dining, family room and kitchen, this house is an entertainer s dream. Highly efficient updated kitchen has clean lines and newer appliances. Hardwood floors and updates throughout. 3 large bedrooms and 2 full baths give you all the space you need and a large basement with laundry offers so much storage. Attached 1 car garage and fully fenced flat yard with designer landscaping, beautiful grass and paver patio.
Dear Future Homeowners
Welcome to your new home, and more importantly welcome to the great Saint Cloud neighborhood of West Orange!
It is with a heavy heart that we are leaving this beloved neighborhood and home. We have loved living here and found it to be an ideal location to raise our family. We have bonded with many of our neighbors who have become close friends. We have enjoyed hosting our family for dinners, barbecues and volleyball in the backyard. We still haven’t finished exploring the whole town because there is so much to see and do! Eagle Rock Reservation is a must! Go take in the sights of the city from right here in West Orange. Enjoy a stroll by the water at South Mountain Reservation and have a bite right after at McLoone’s Boathouse. You will not regret it!
We wish we could stay but our family circumstances have changed and we must relocate. But we are certain you will find as much joy as we have living here!
Sincerely ,
The Current Homeowners of 10 Rutgers Street
Virtual Tour
Floor Plan
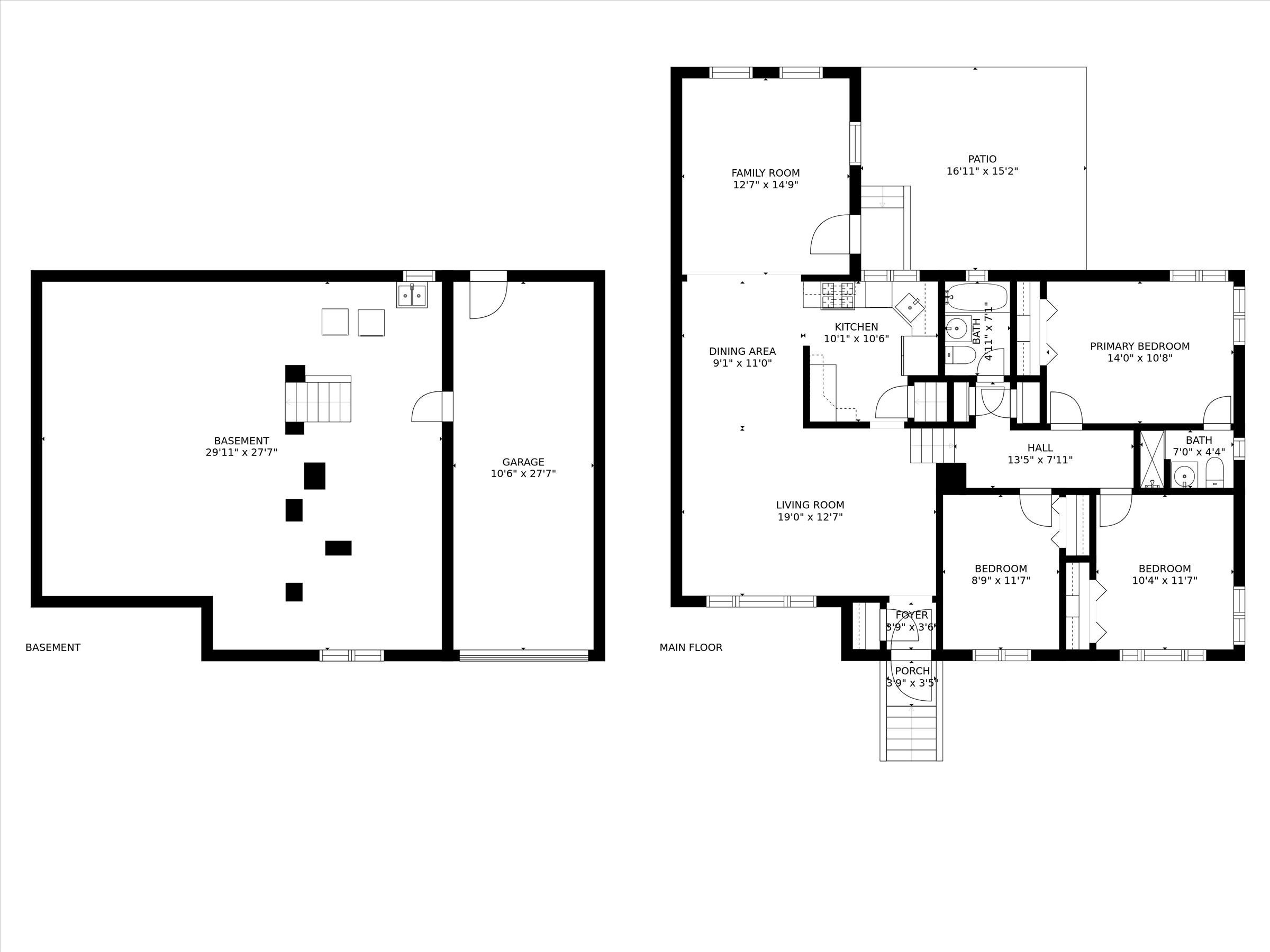
Property Overview
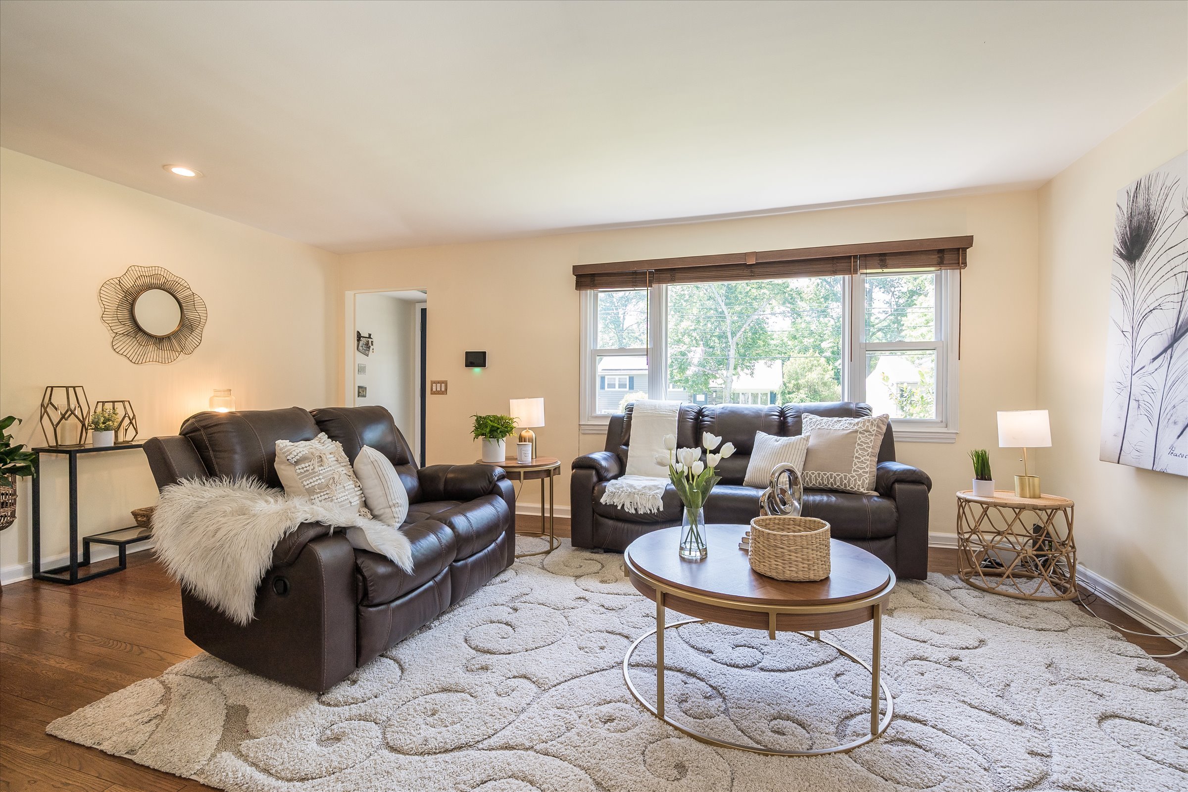
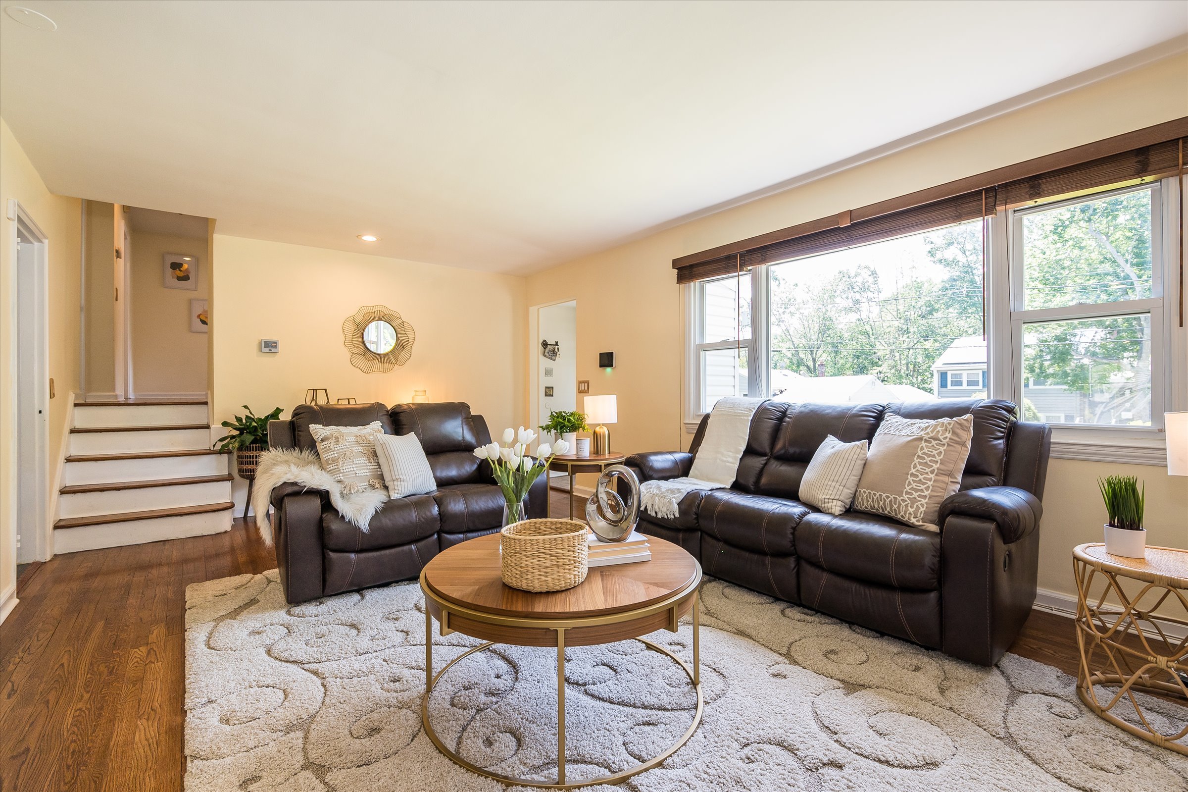
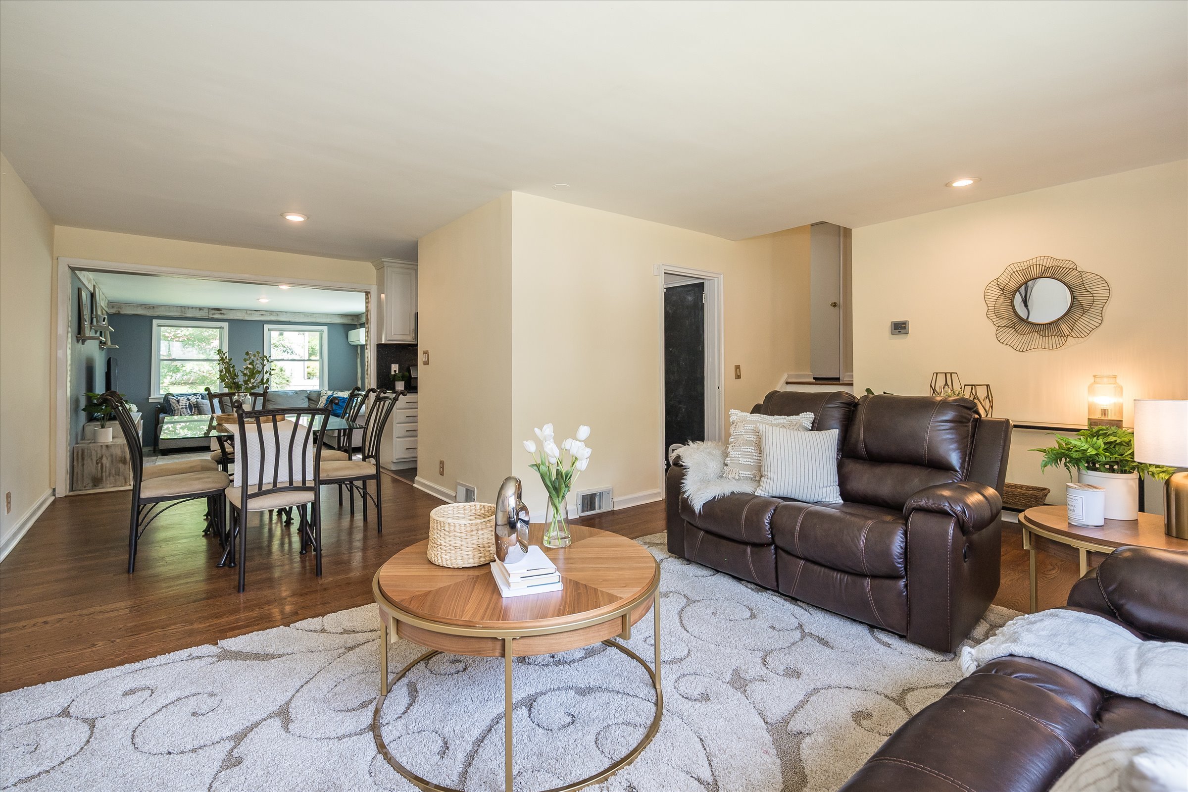
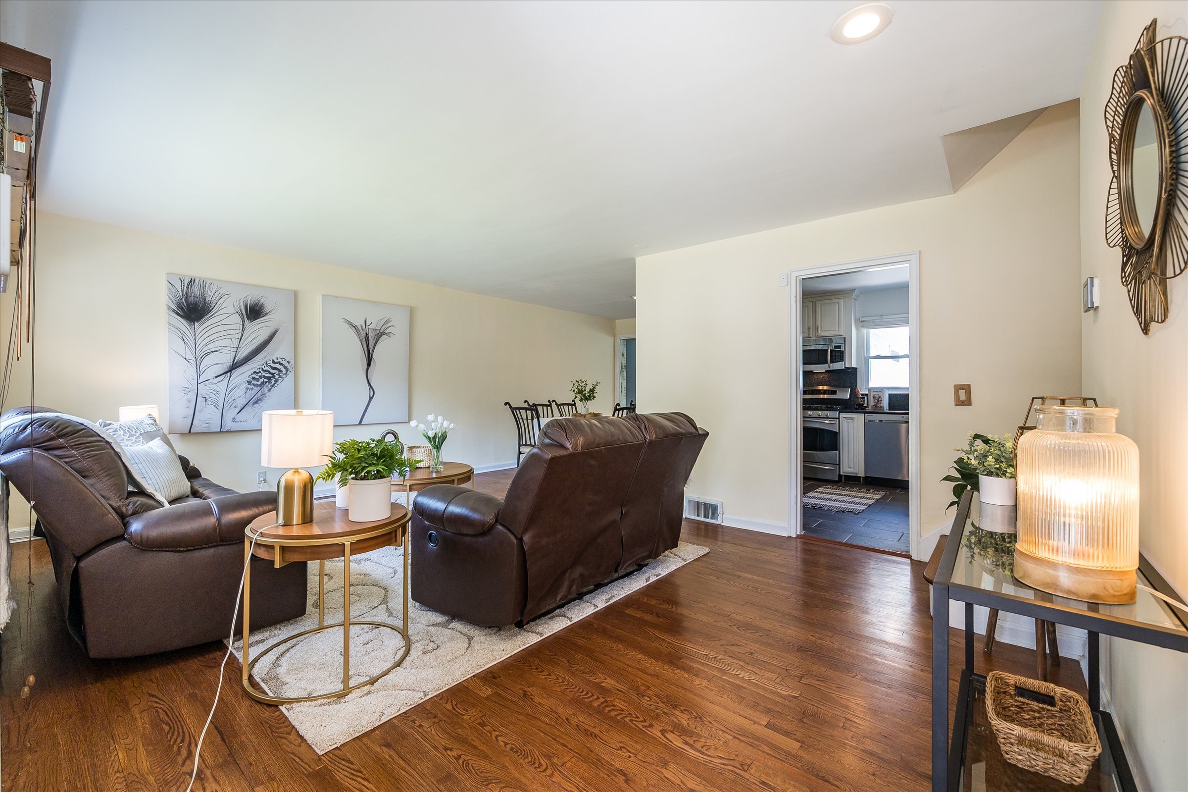
Living Room
As you enter this charming, loft-like open concept home you first encounter the living room. This generous, updated space features hardwood floors, high ceilings and a large window overlooking the lush front yard and the quiet street. This room opens to the dining room and kitchen and is where any event you throw will begin. This is the perfect spot for drinks and snacks before your dinner parties.
Dining Room
Flowing easily from the living room and open to the kitchen, this dining room is the next stop for your guests as they enjoy your hospitality. Hardwood floors and high ceilings reinforce the loftiness of this space and create a perfect stage for whatever event you throw, whether that’s a dinner party for eight or breakfast for two. It’s proximity to the kitchen means that the host will never be far away and disconnected from their guests
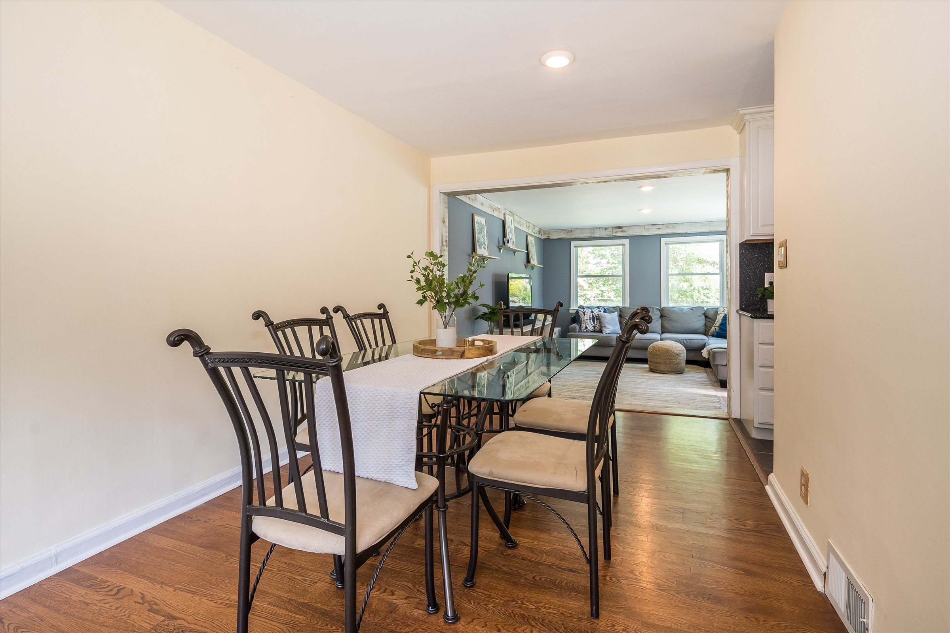
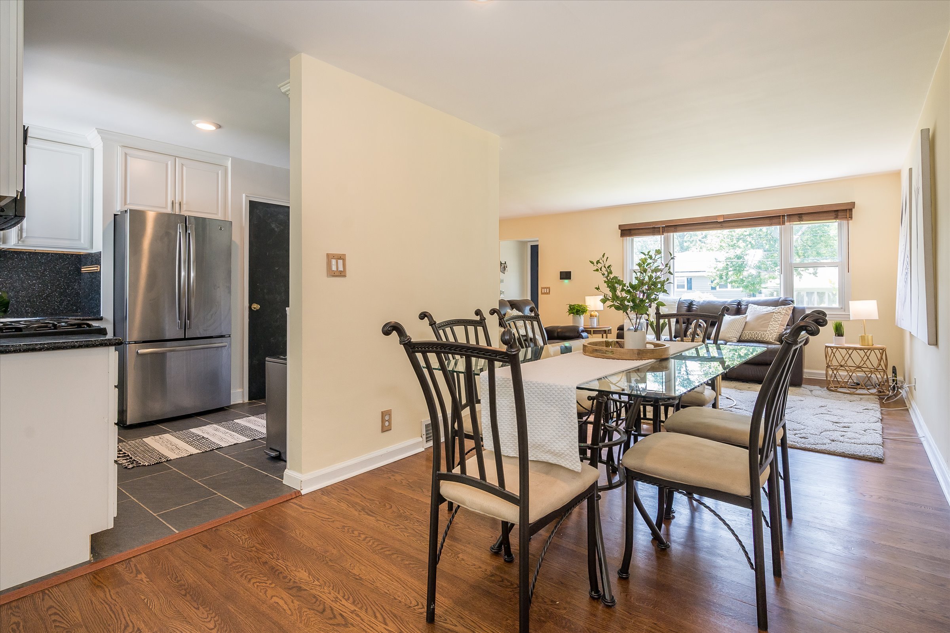
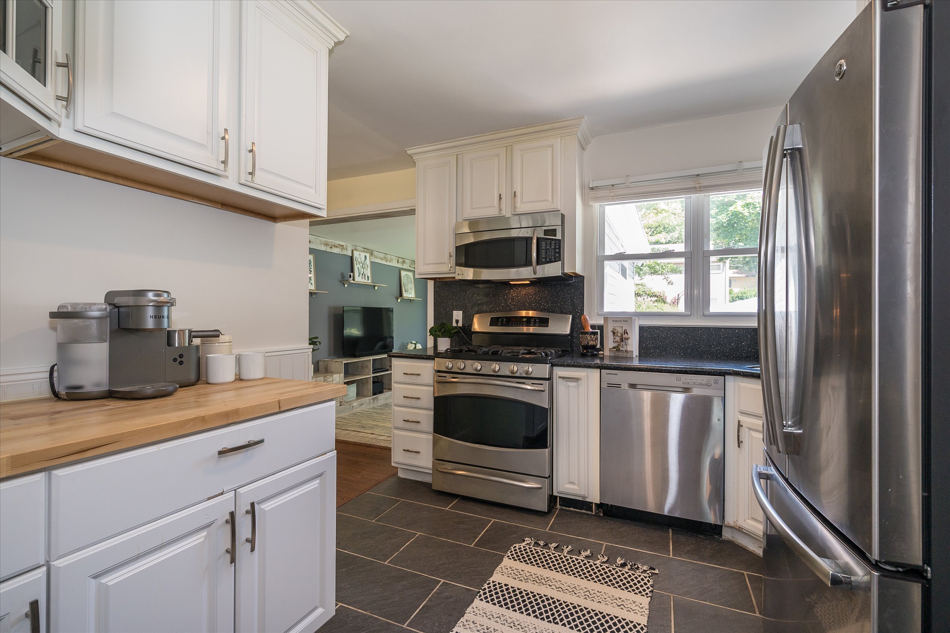
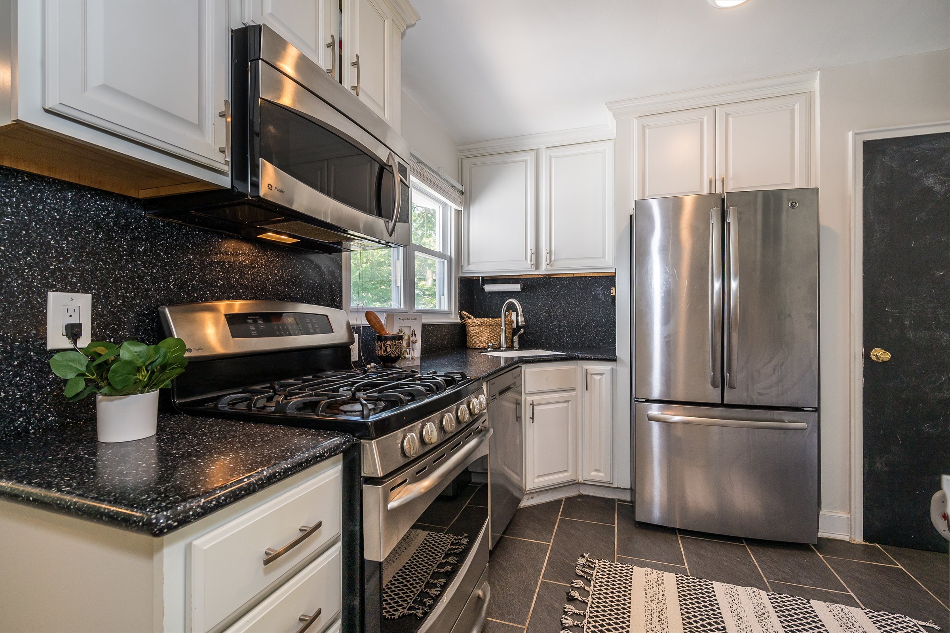
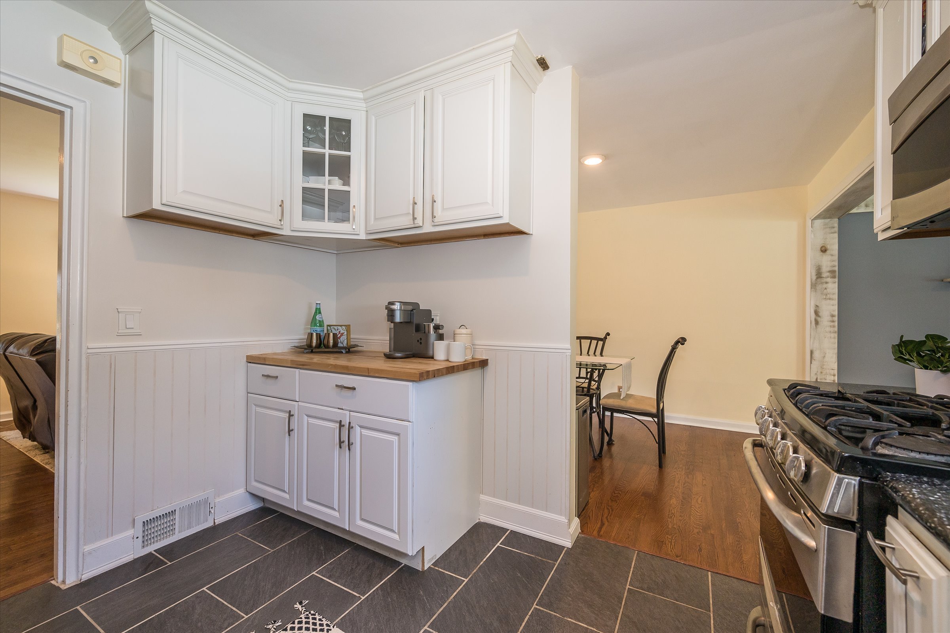
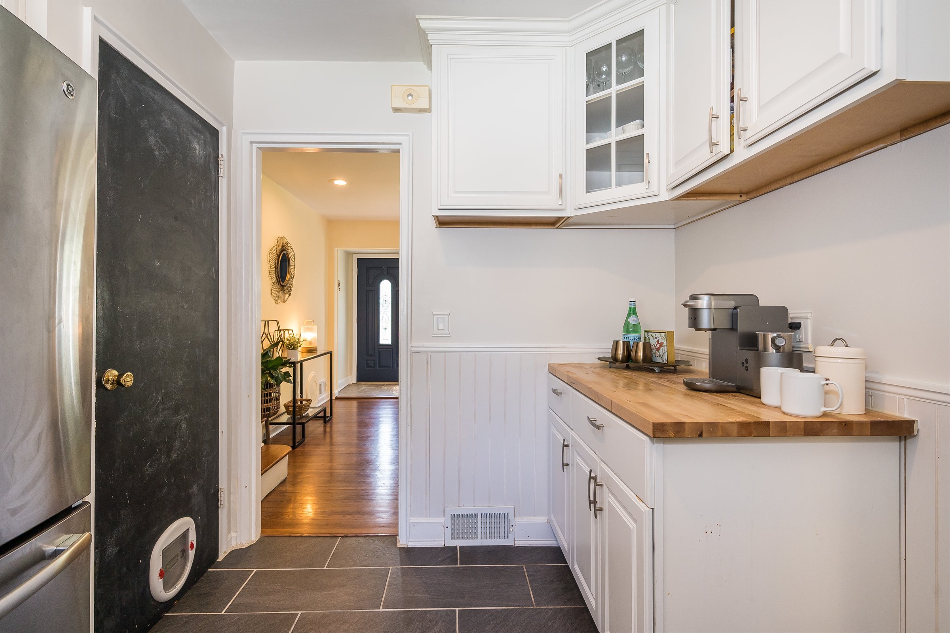
Kitchen
This recently updated, highly efficient space has everything you need to run a well-oiled household, make a gourmet meal, or host all your friends for a backyard barbecue. With newer appliances and cabinets, you have tons of storage to maintain the clean lines of this space. And since this kitchen is open to the living and dining room, everything has a place so nothing has to be left out for all your guests to see. With a door to the basement laundry and storage area and easy access up the stairs to the bedrooms, this kitchen really is the hub of this home.
Family Room &
Additional Space
Continuing on through the loft style first floor you finally arrive at the family room. As you step down into this recently updated space it’s easy to see how well designed this spot is for everyday living as well as entertaining. Trimmed out with rough hewed, whitewashed lumber, this stylish room has large windows looking out to the back yard and a glass door to the paver patio. This is a perfect spot to have adult conversations while kids play in the yard and a comfy place to binge watch your favorite shows when not entertaining.
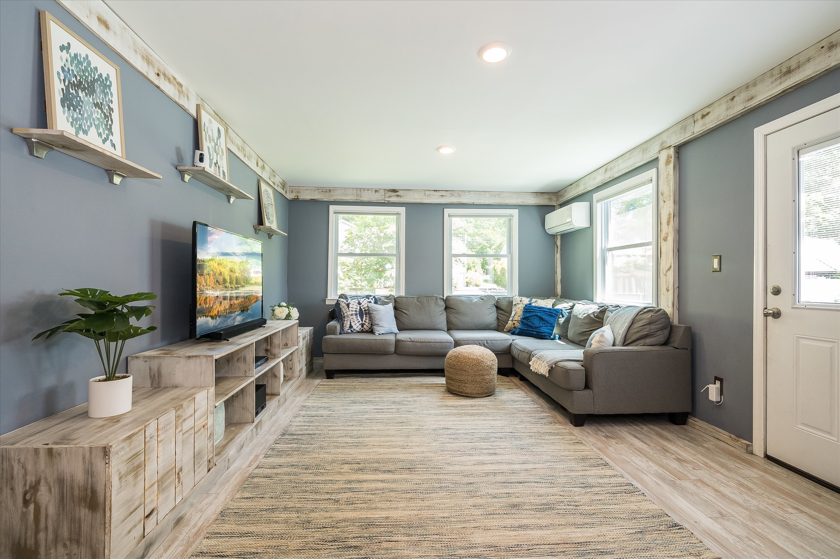
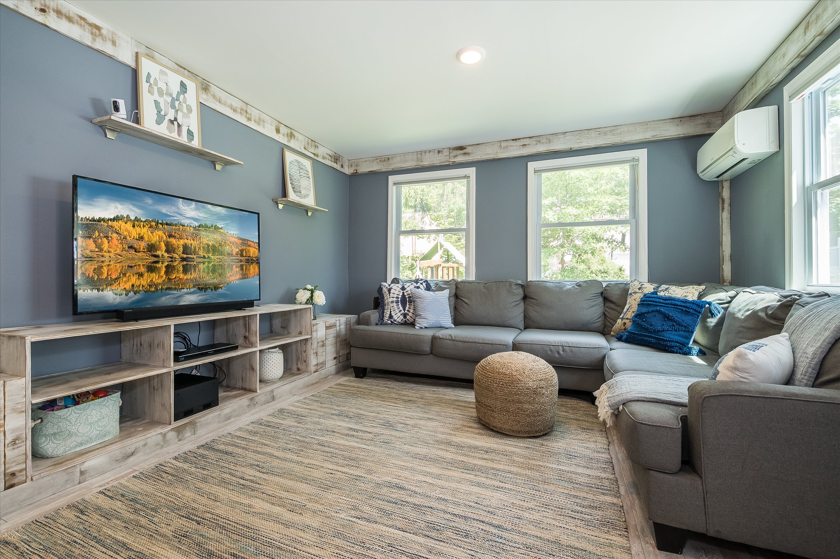
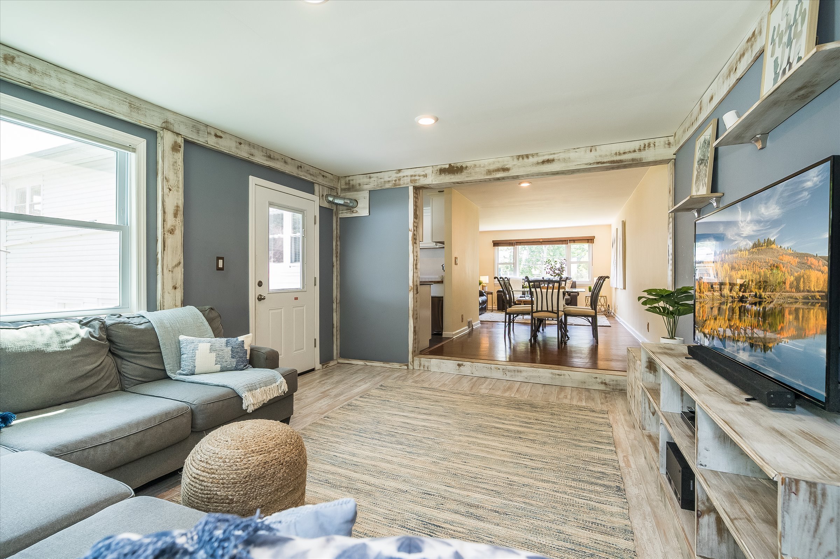
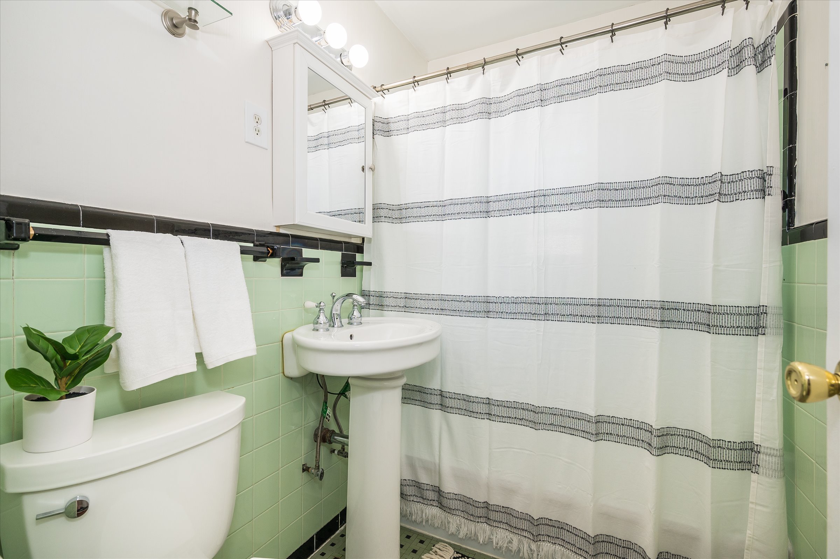
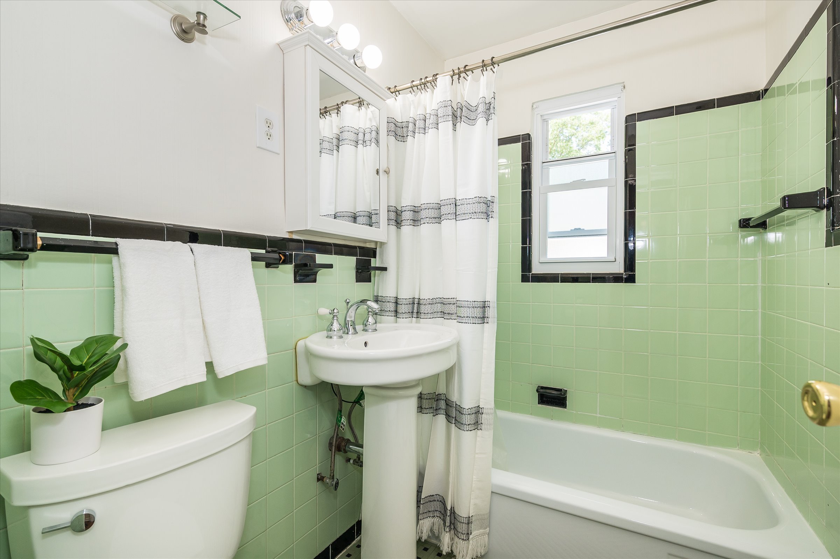
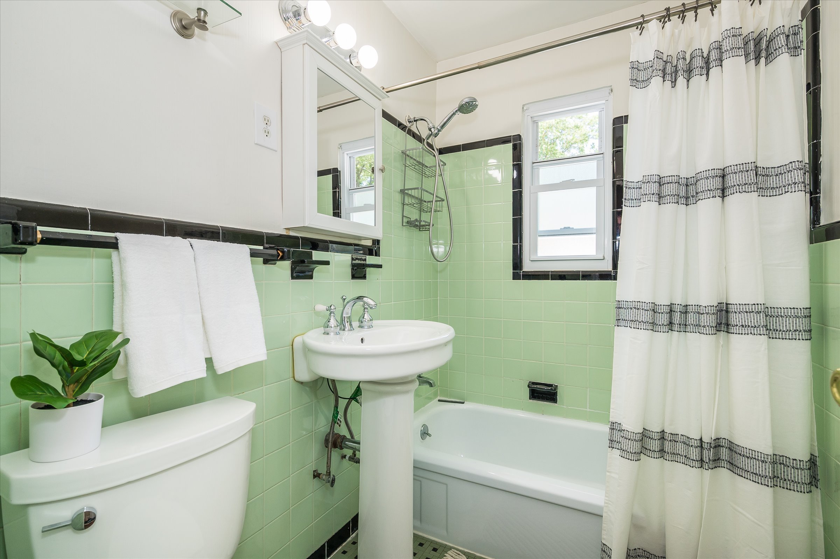
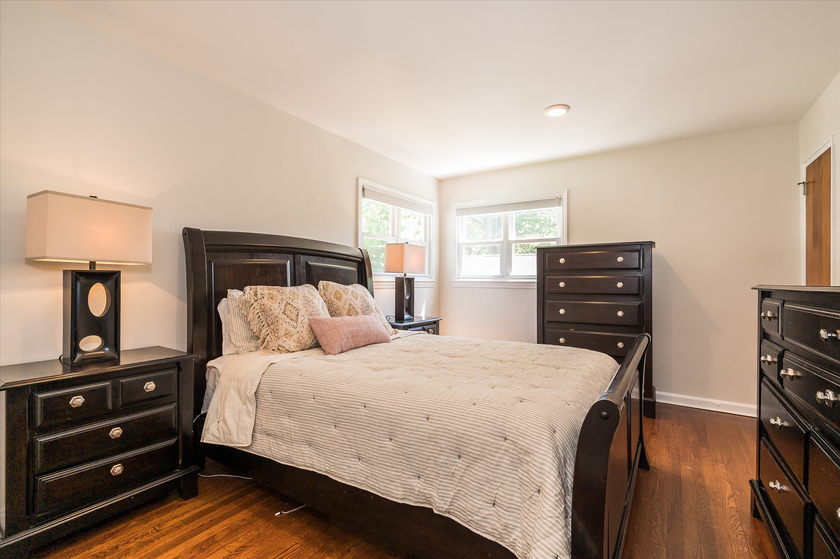
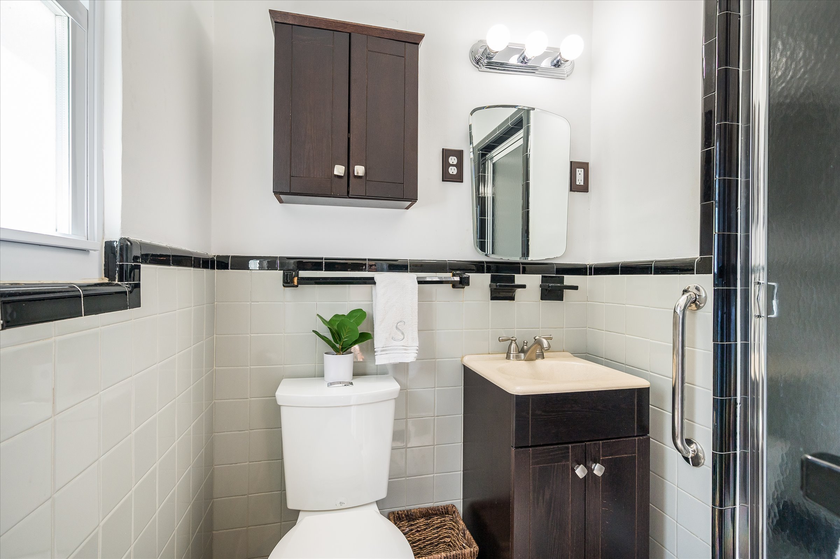
Primary Bedroom
This primary bedroom is light filled and comfy. Featuring two large windows and hardwood floors this is the perfect spot to kick off your day with gusto and to retreat to in the evening. A large closet gives you plenty of storage space and a full bathroom featuring original tilework completes this suite.
Additional Bedroom & Space
This home features 2 additional large bedrooms that both have hardwood floors and large windows as well as easy access to the full bathroom in the hallway. These equitable spaces will eliminate any arguments among kids and guests over who gets which room and whoever occupies them will feel like they have plenty of space to call their own. Both rooms would also make perfect work from home spaces.
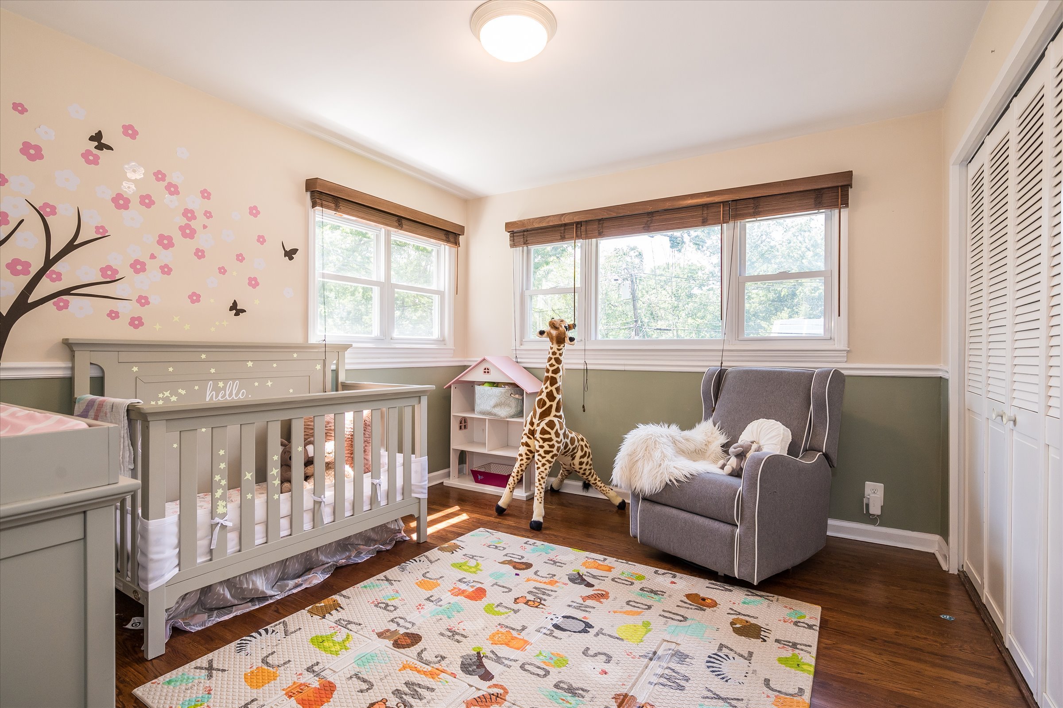
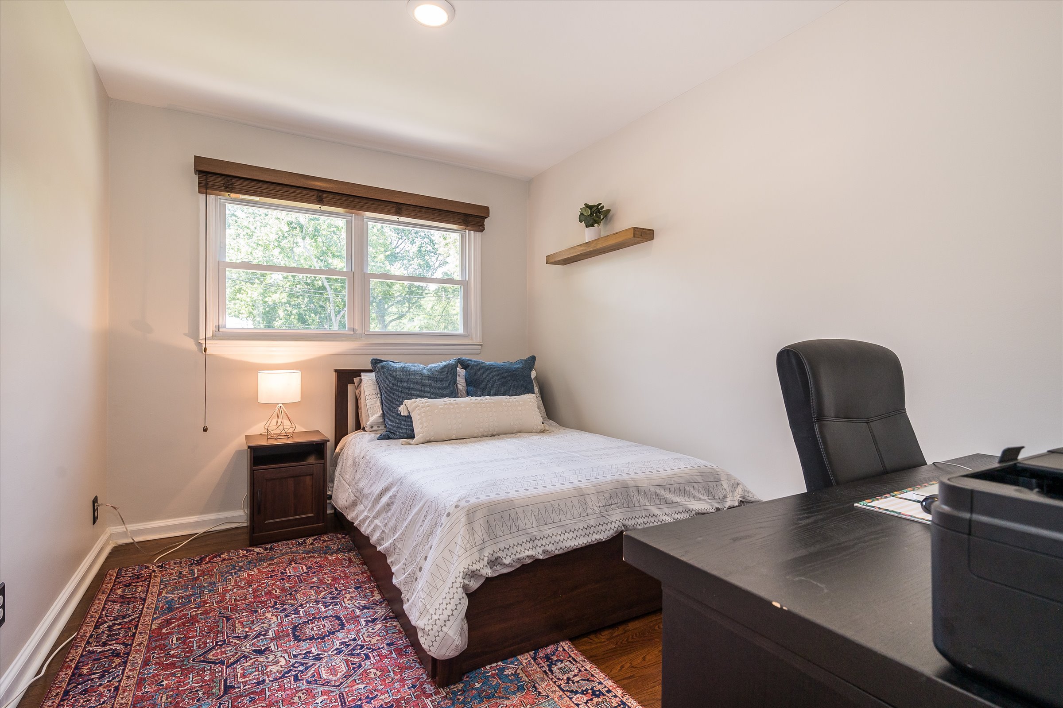
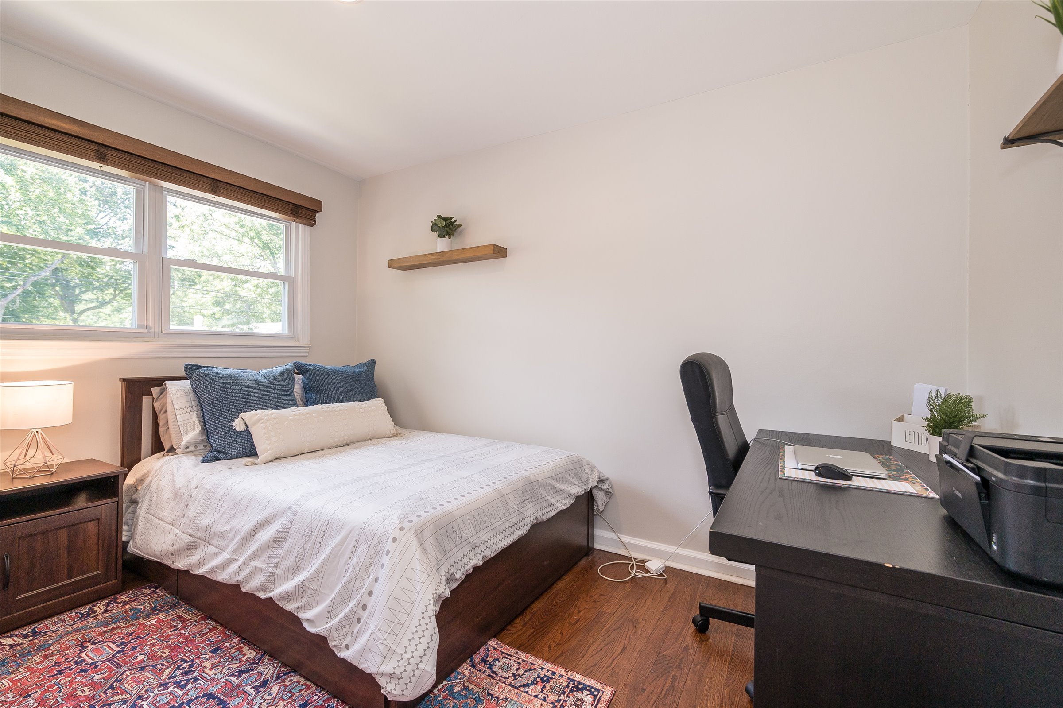
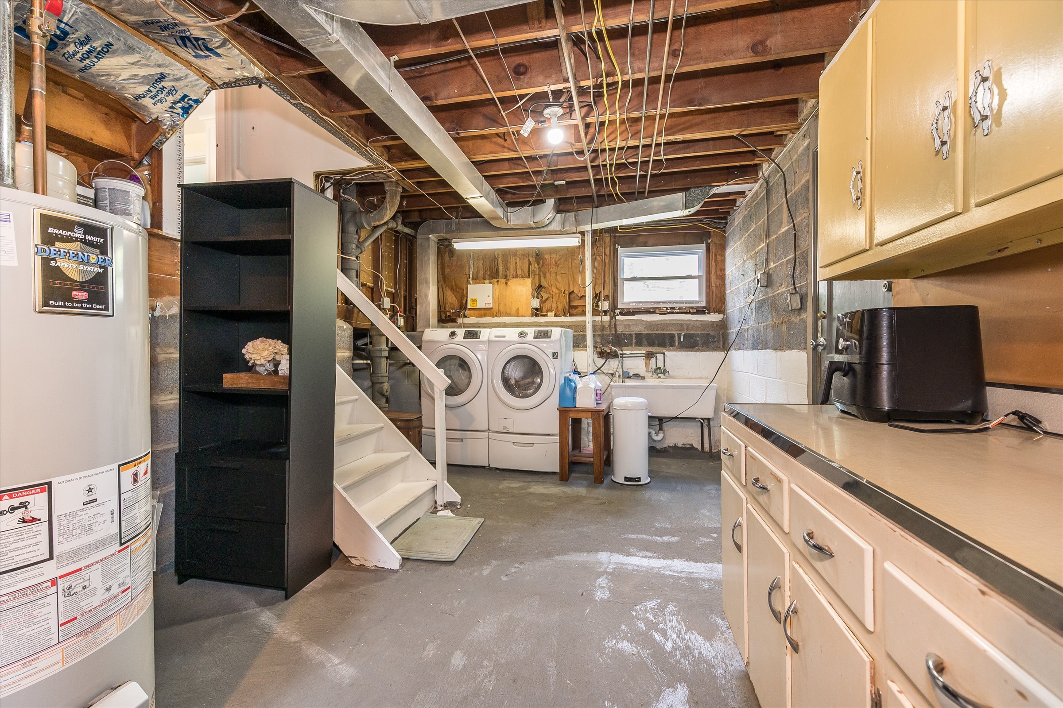
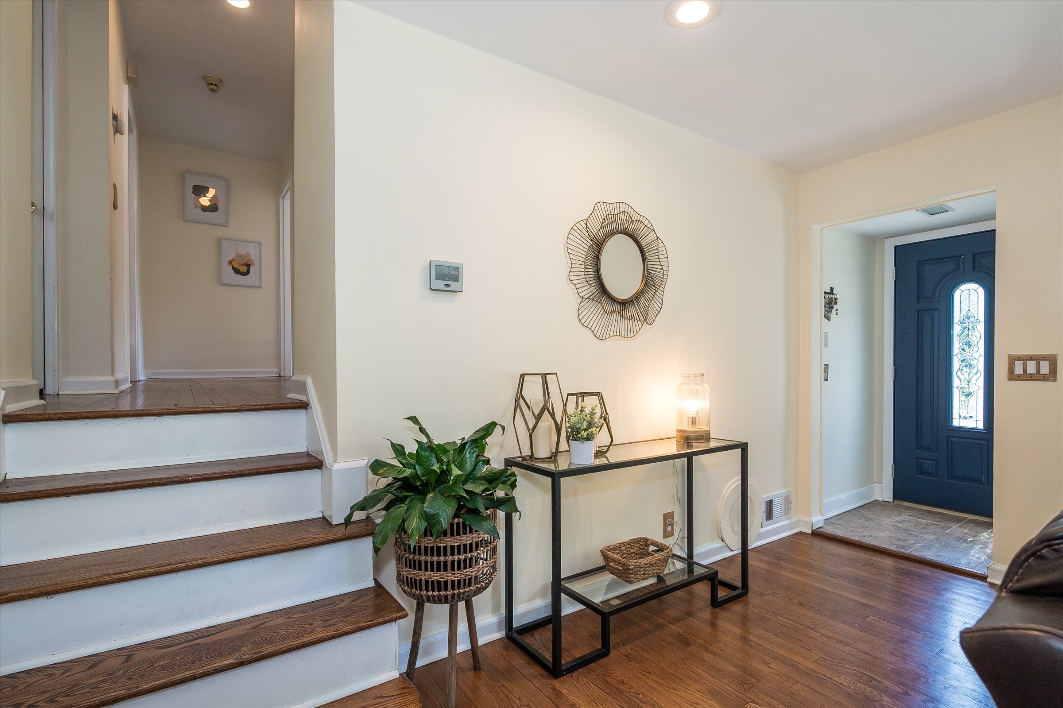
Basement
This house also features a large unfinished basement that walks out to the backyard and one car garage. There is a laundry area down here and enough storage to hold all the furniture from your Brooklyn apartment and then some. With the door to the backyard, this basement is also the spot to keep all your outdoor toys and sports equipment at the ready.
Outdoor Space
When you dreamed about a house in the suburbs, this is the yard you dreamt of! The verdant front yard with an amazing lawn and mature landscaping is complimented nicely by the back of the property. Here you find a fully fenced flat back yard, ideal for kids to play and a paver patio, perfect for grown ups to sip something cool while supervising. With easy access to the family room and basement, this is also a great spot for taking your meals in the fresh air while you enjoy the sights and sounds of beautiful West Orange.
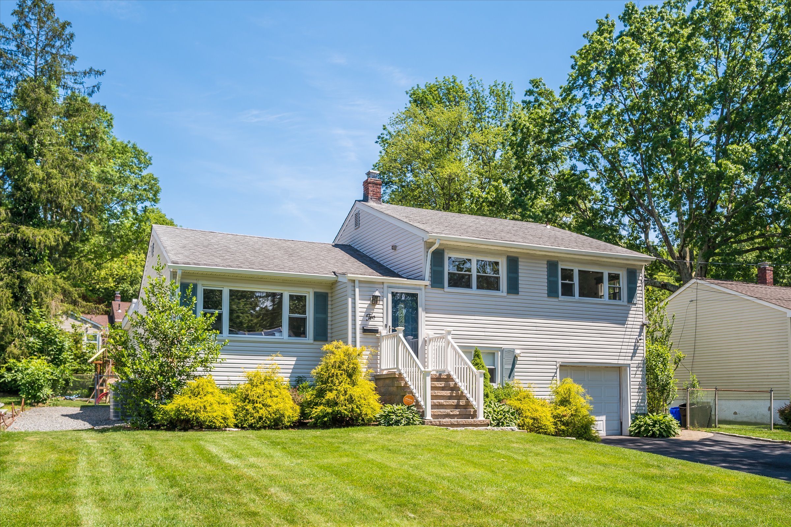
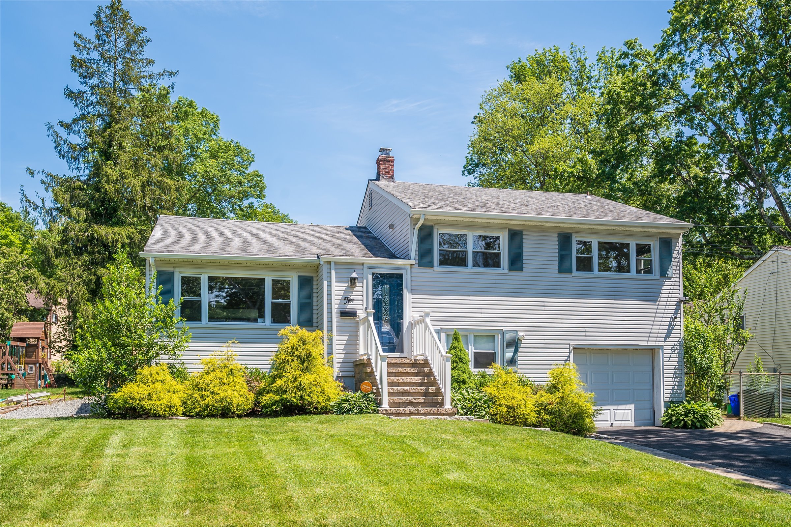
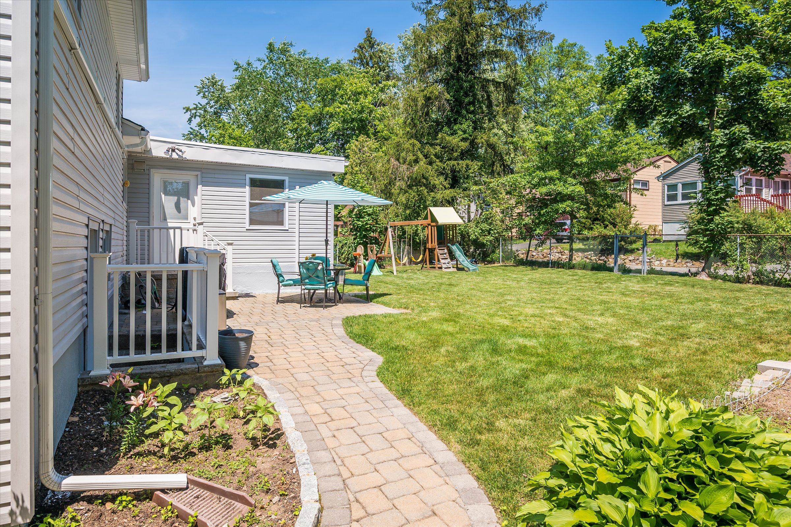
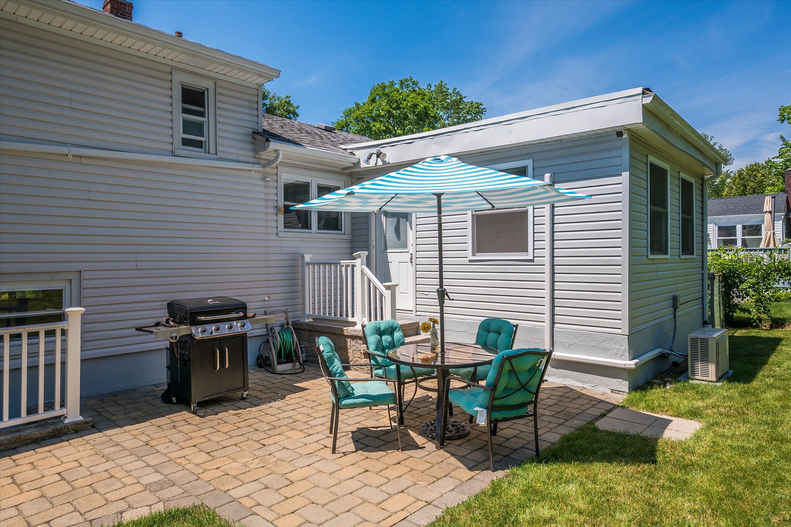
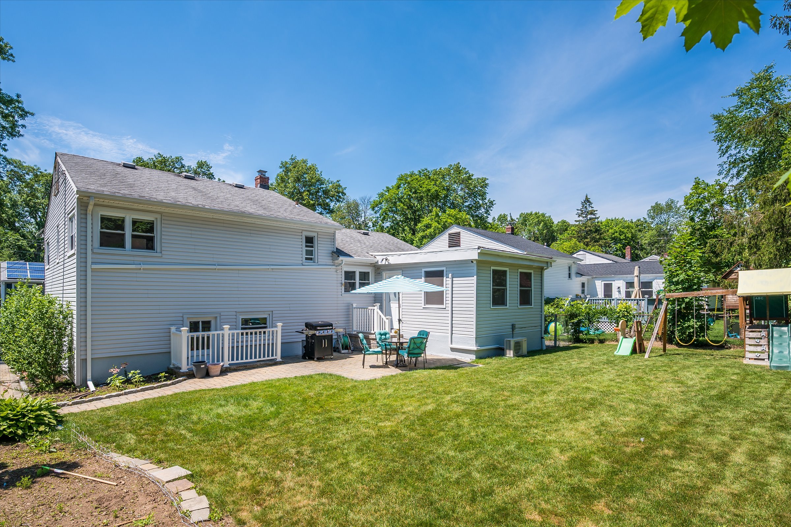
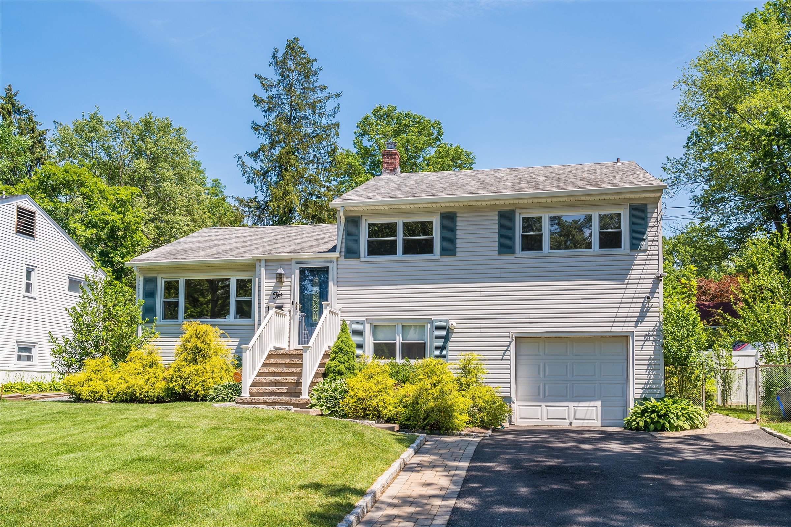
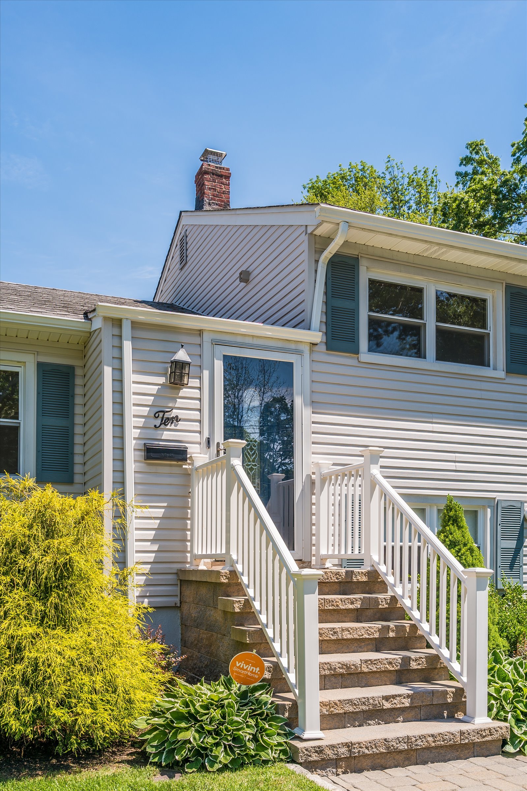
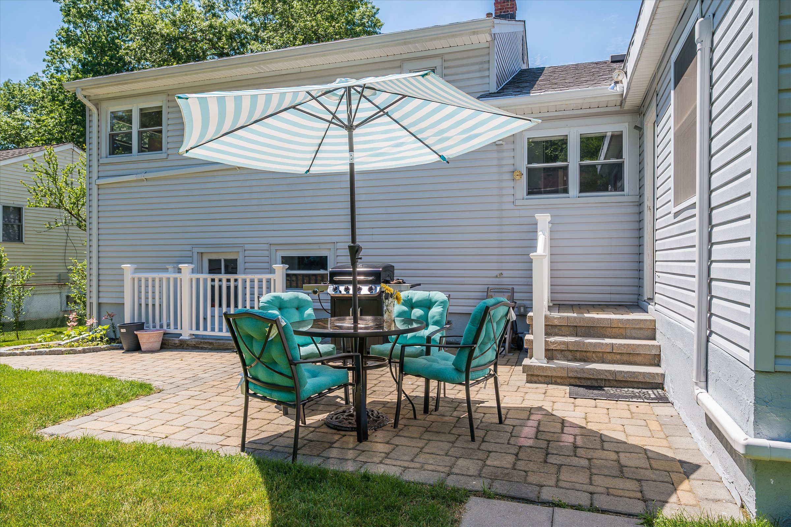
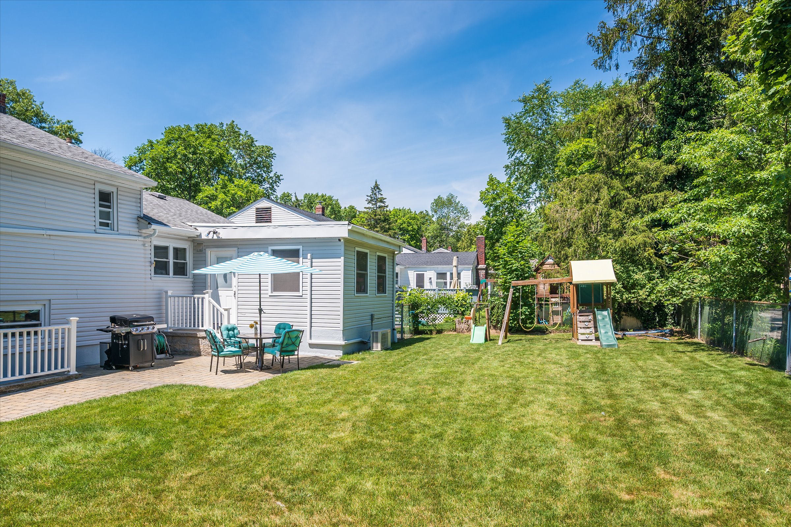
Highlights
Spacious family room
Kitchen gets great sunshine
Great neighborhood for families
Fully fenced flat back yard
Beautiful patio with paver
Map
Map to Jitney
10 Rutgers Street
West Orange, NJ 07052
3 Bedrooms / 2 Full Baths
Lot Size: 0.16 acre
Schools:
St. Coud Elementary School
Roosevelt Middle School
West Orange High School
“Put people first and success follows.”
— Vanessa Pollock,
CEO/Founder Pollock Properties Group







