12 Woodland Road
Stunning grand Victorian situated in the heart of Maplewood Village. 5 Beds and 3 full and 2 half baths give this home all the updated spaces you need for modern luxury living.
This stunner on one of the most desirable streets in town features a wraparound front porch, large lot, and 4 floors of updated living spaces. Huge primary bedroom suite, perfectly updated bathrooms, finished basement, 2 car garage and plenty of bedrooms/work from home space all minutes to town, restaurants, shopping and train to NYC.
Dear Future Homeowners
Congratulations. We hope you take the same pride of ownership we did as you make your way through town and people double-take -- " the gray one with the wrap-around porch?...I love your house...it's so beautiful...we have house envy."
It didn't take long until we realized that we had become stewards of a cherished, respected and appreciated iconic Maplewood home. It came from a day when most houses on Woodland Road came from the Sears catalog! Everyone speaks of the porch for good reason. This is where we began most of what will now be life-long friendships. They begin on the porch and morph to the back deck and yard where we've hosted playdates, cocktail parties, movie nights and concerts. 12 Woodland has been an oasis for our family. Intimate and private during our family time yet flexible and fun too.
The convenient location to the Village, the park, school and train cannot be underestimated. Nothing is better than the quiet 5 minute walk home from the late train under the stars and branches of the glorious maple trees. It's funny to think at one point we wondered if we could really be 'suburban' people. Evening walks to the ice cream shop have become regular breaks from the phone and TV. Morning runs to the reservation are a perfect workout and reward as you see the sun rising over Manhattan from the top of the hill.
Our time in Maplewood has been incredible. It's sad to be leaving but our family will forever take pride in saying '12 Woodland Road....the iconic Victorian with the incredible wrap porch? Yeah, I love it too, we actually got to live there!"
Peace,
From The Family at 12 Woodland Road
Virtual Tour
3-D Walkthrough
Floor Plan
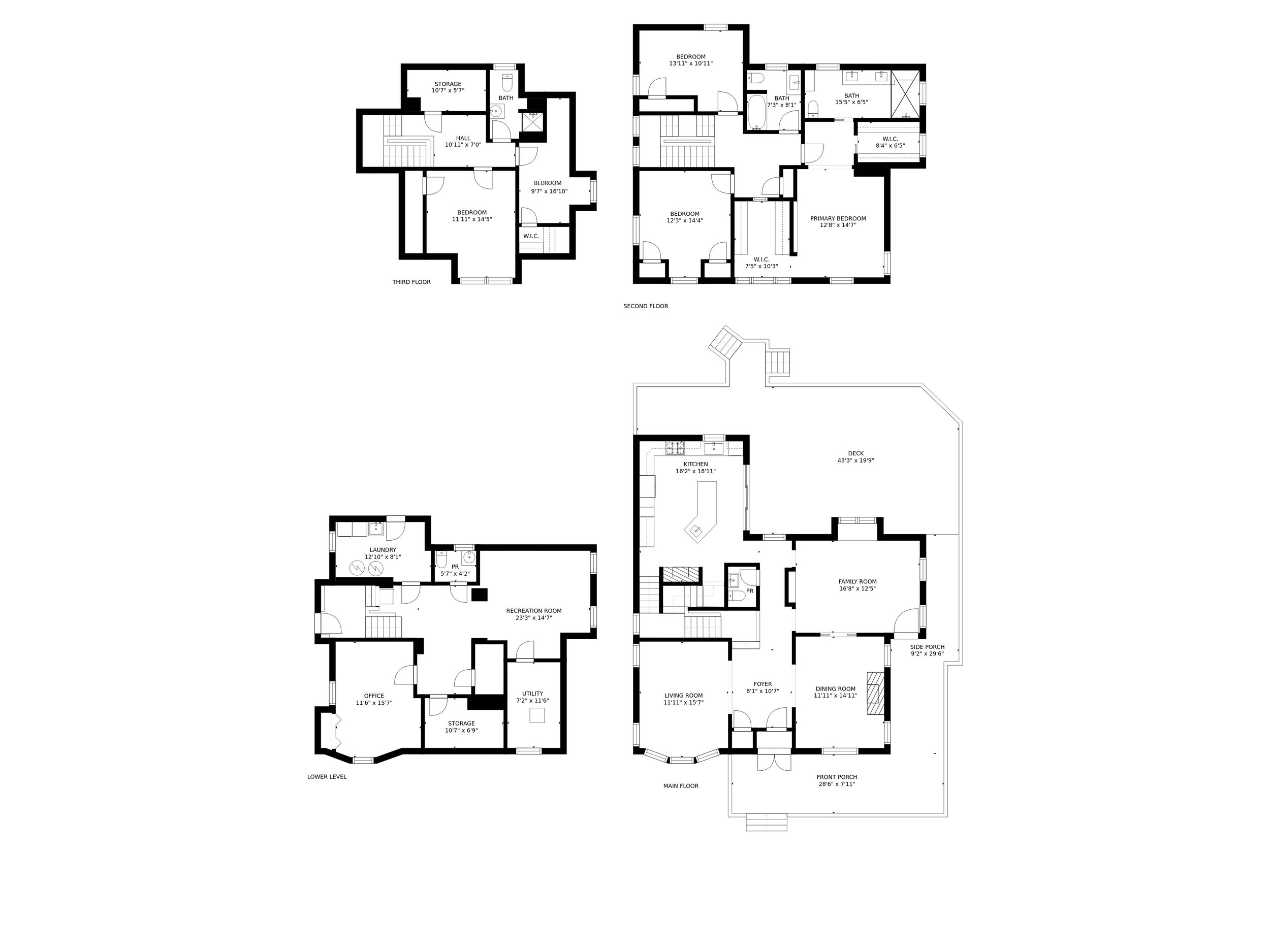
Property Overview
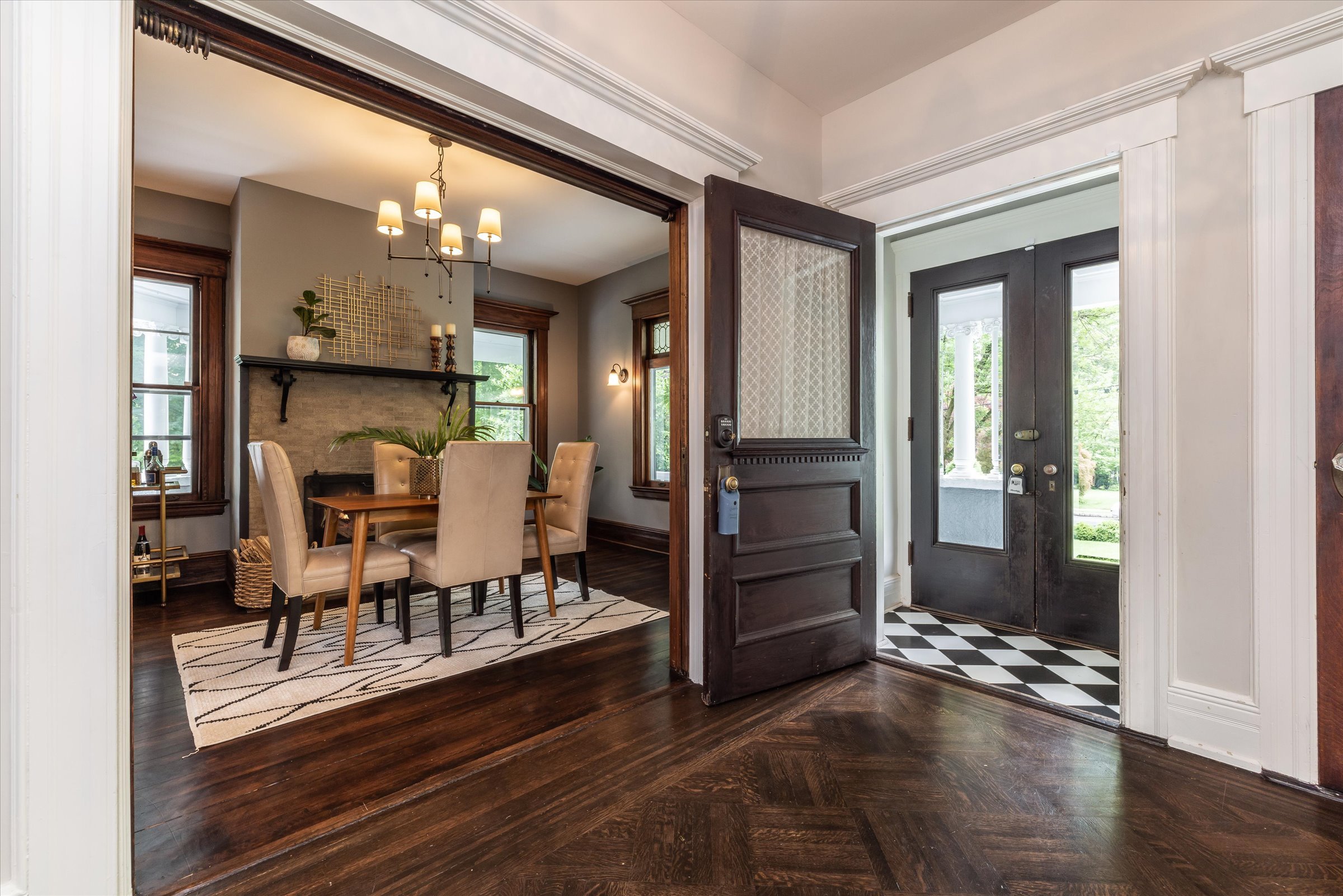
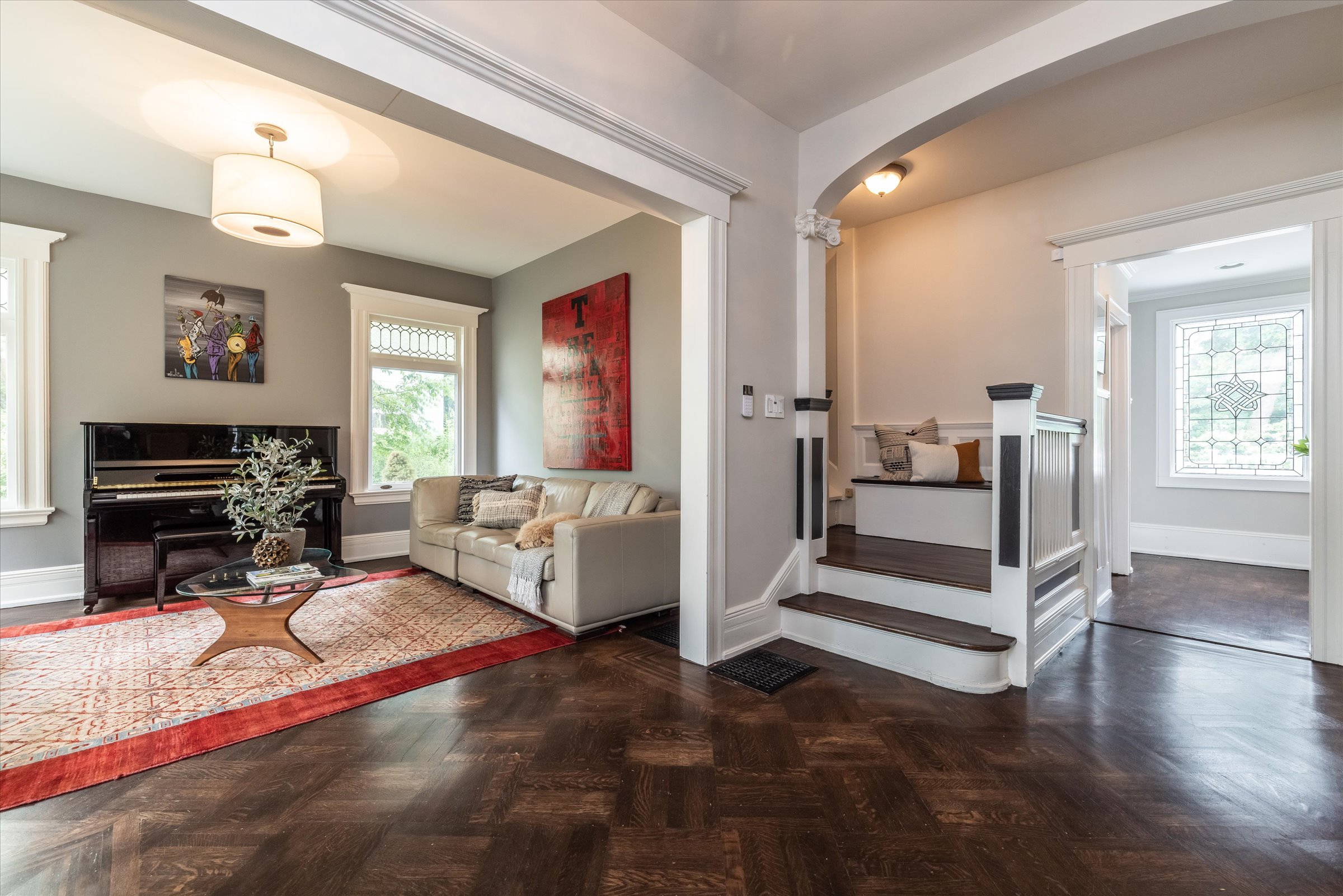
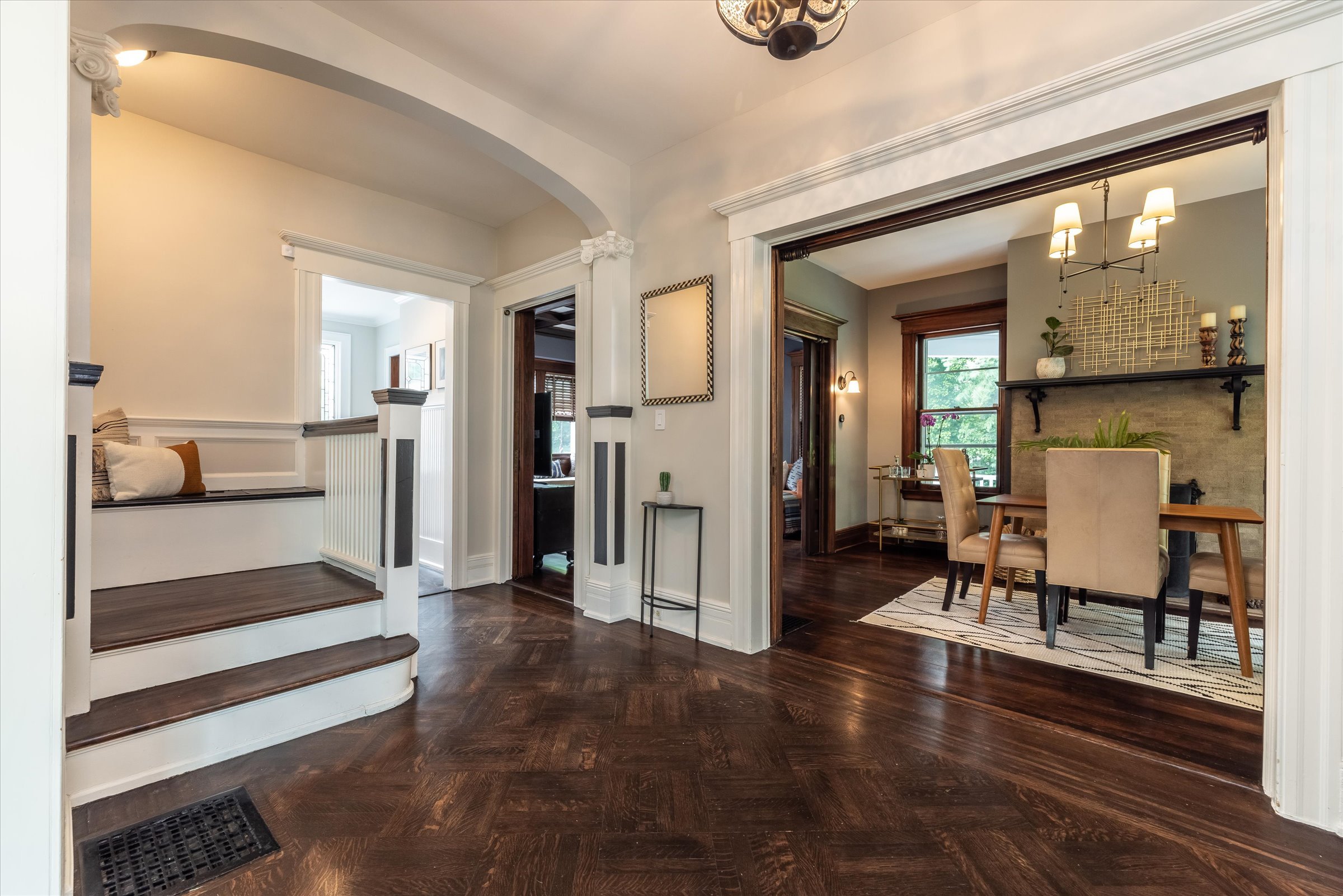
Foyer
Living Room
As you step into this beautiful space you will be immediately struck by the light flowing through the large windows with decorative leaded glass detailing. The high ceilings add to the airy quality of this room and contrast perfectly with the immaculate dark hardwood floors. Situated across the grand foyer from the dining room, this is the spot that any dinner party will transition to for a long evening of fun and conversation.
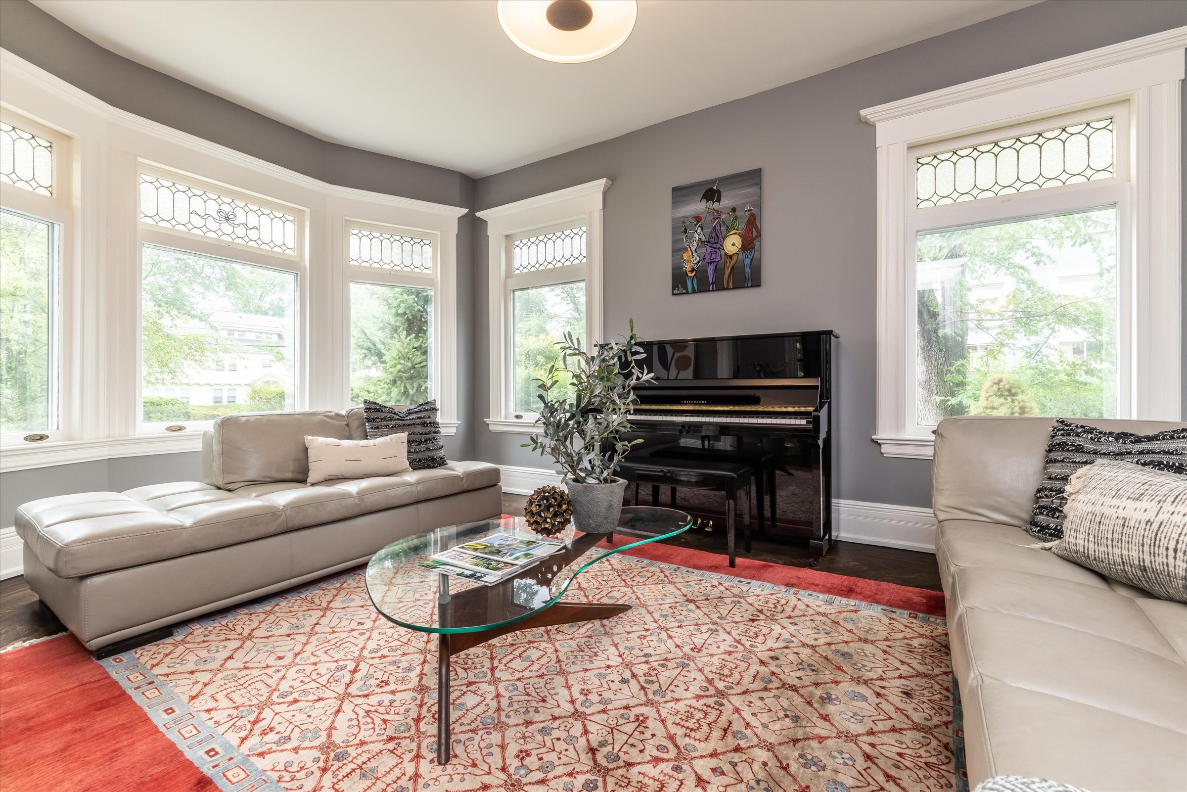
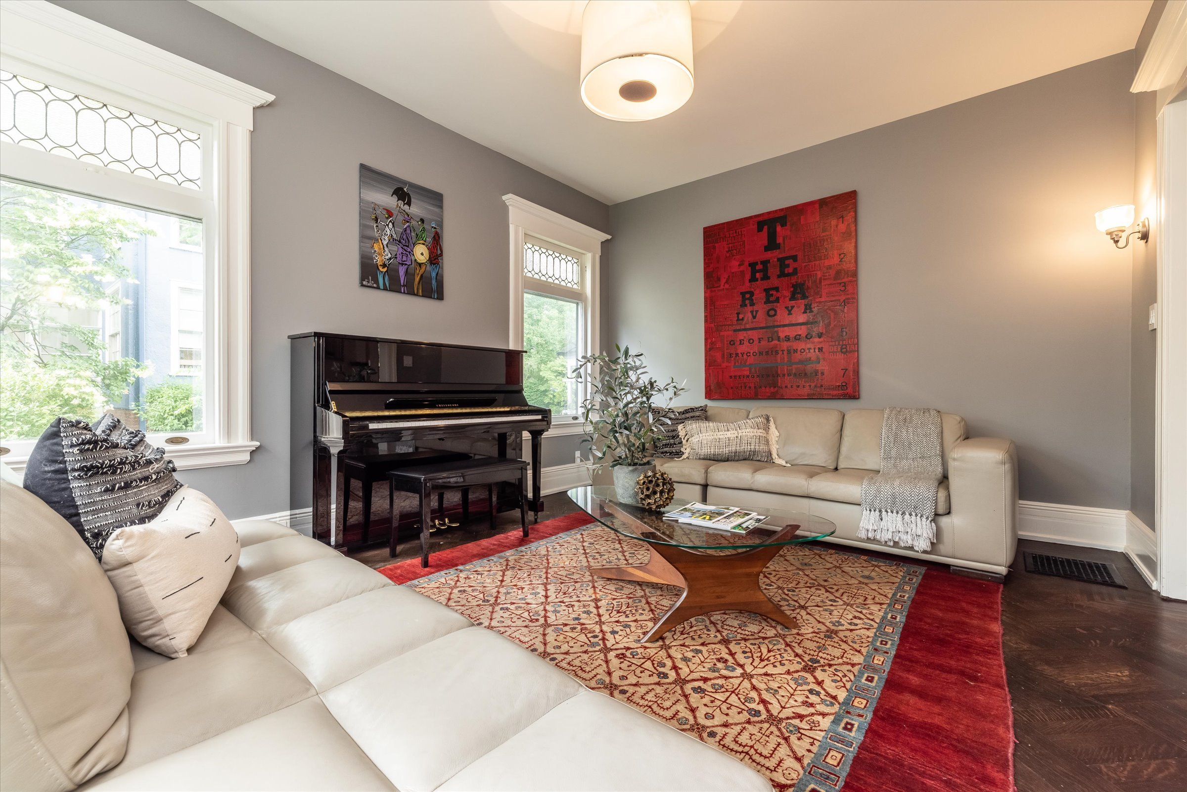
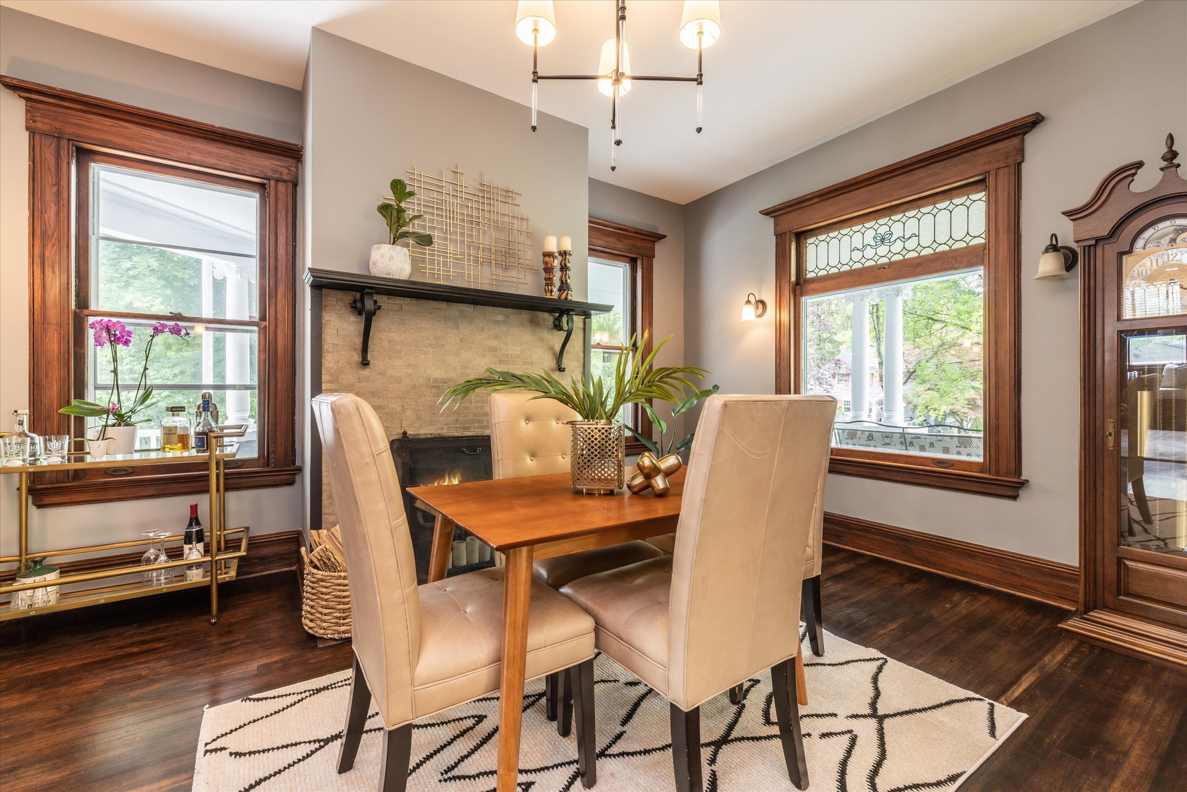
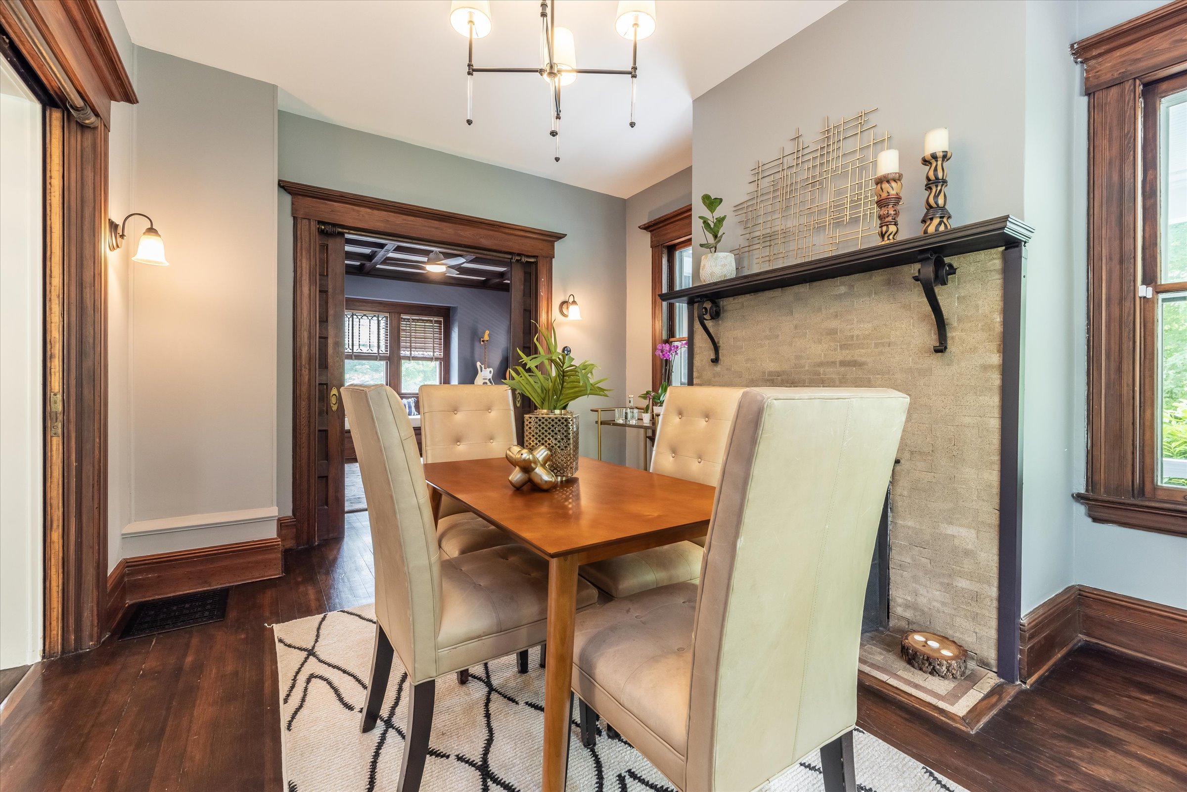
Dining Room
This dining room is the perfect place to gather the people you love and share a meal in style. Featuring a wood burning fireplace, it’s easy to imagine all the special occasions that will be celebrated in this room. Large windows let in tons of light for your daytime dining and the gorgeous hardwood floors and that perfect fireplace will make any evening occasion all the more special. While this room may be high style, it's intimate enough to use everyday.
Kitchen
This updated kitchen has everything you are looking for to run a modern household and be the center of gravity for your social network. Newer appliances, custom cabinets, wainscotting and chic tile work add style to this highly functional space. A center island creates a place for people to gather naturally and additional prep and serving space. The sink with a view of the backyard is like suburban wish fulfillment. With glass doors out to the deck this kitchen is perfectly designed for entertaining; you’ll be connected to the party even while you're crafting summer cocktails for your guests. A gas fireplace will make meal prep and hosting on snowy days feel like a scene from a movie.
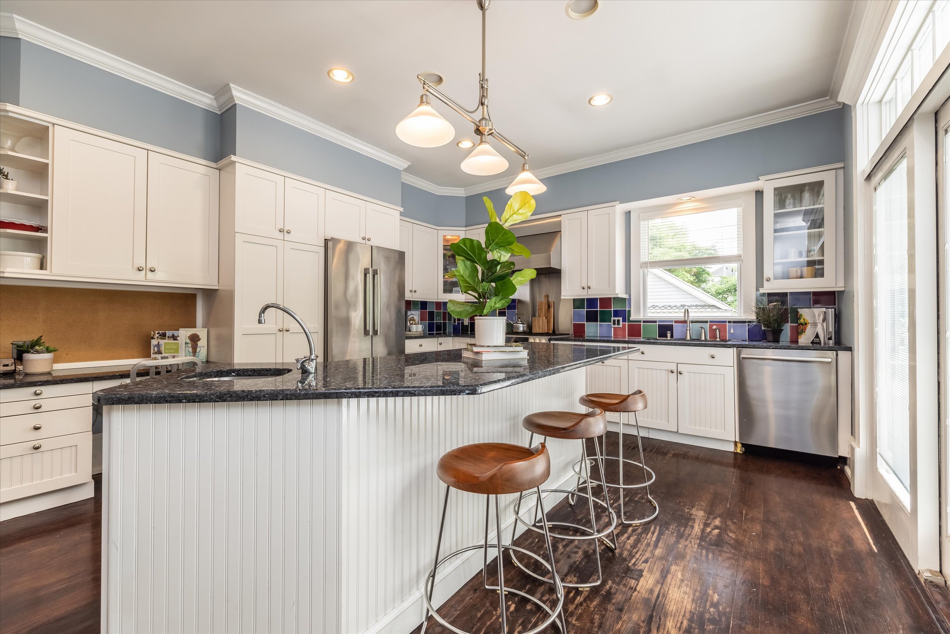
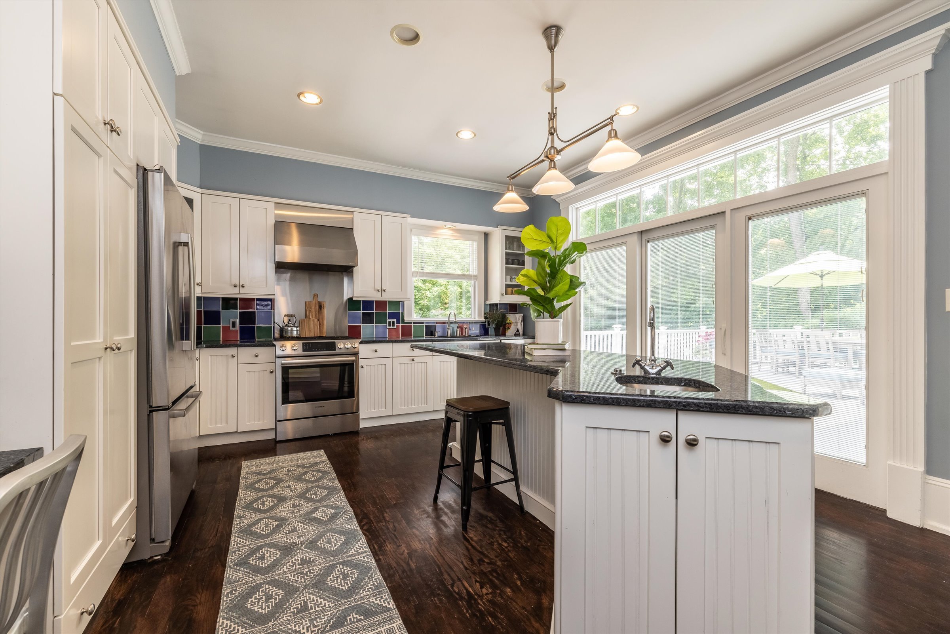
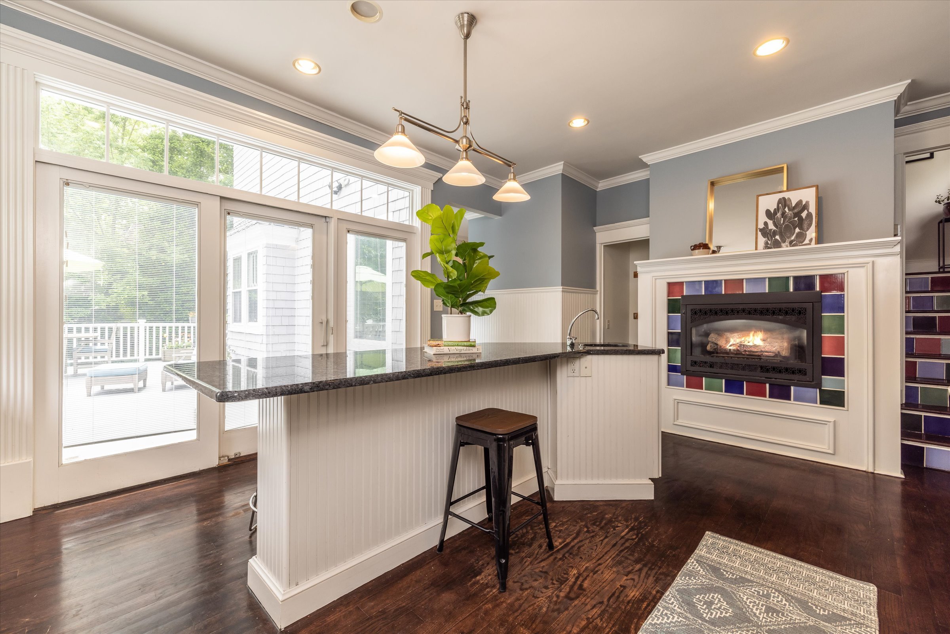
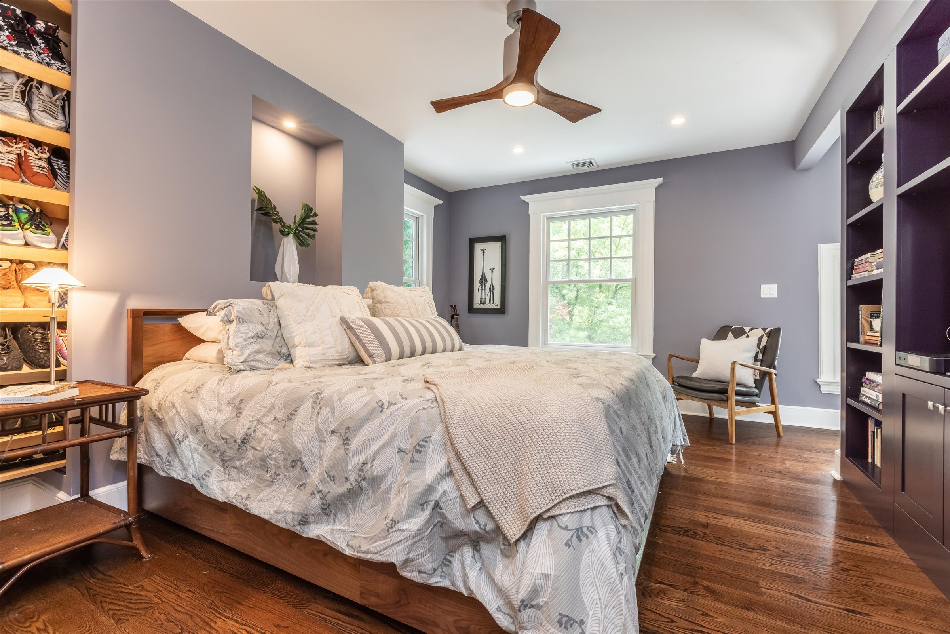
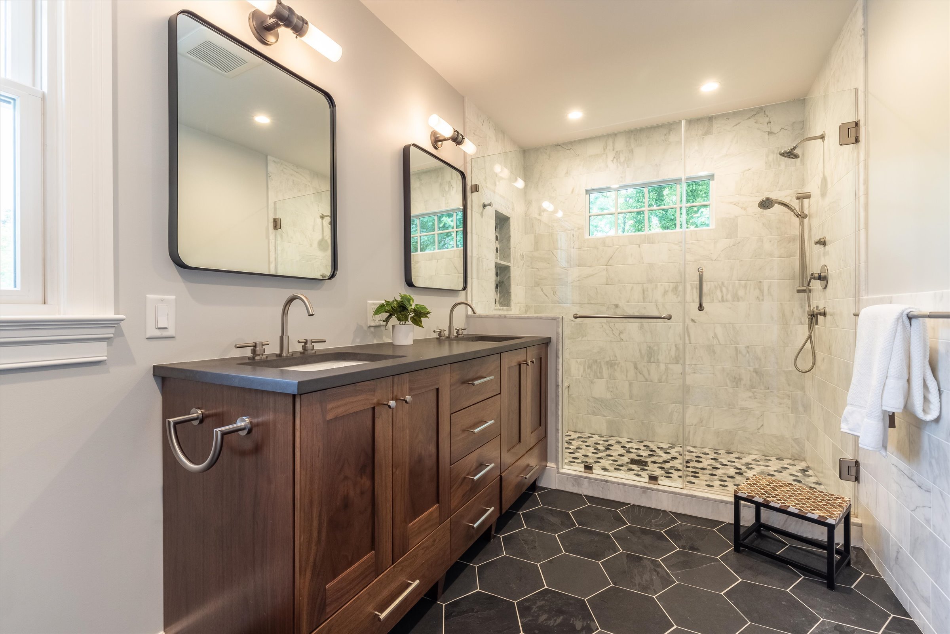
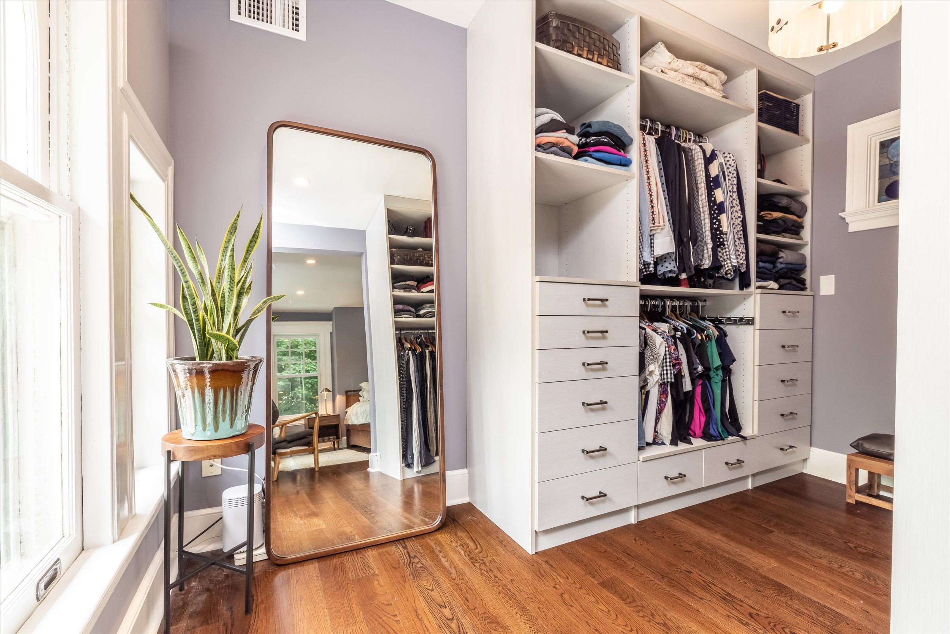
Primary Bedroom
This is the palatial primary bedroom suite you have been waiting for. This large space that gets tons of natural sunlight is the comfortable, stylish spot you will look forward to coming home to at the end of the day and may never want to leave. With two giant walk-in closets there will never be an argument over who has to store their winter wardrobe in the basement. The only fight may be over who gets the closet with the dressing area! With a double vanity and giant walk-in shower with a high window in it, the primary bath completes the luxury goodness of this room. Oh, and don’t miss the sneaky shoe storage cleverly hidden in the architecturally interesting built-in headboard.
Bedrooms & Other Space
With two additional bedrooms and a completely updated full bath on the second floor and two beds and a full bath on the third floor, this home has all the spaces you need for kids and guests with extra spaces for work or your workout. All of these rooms are well proportioned and nicely detailed. Kids won’t have to argue over who gets which room, but your guests may never want to leave!
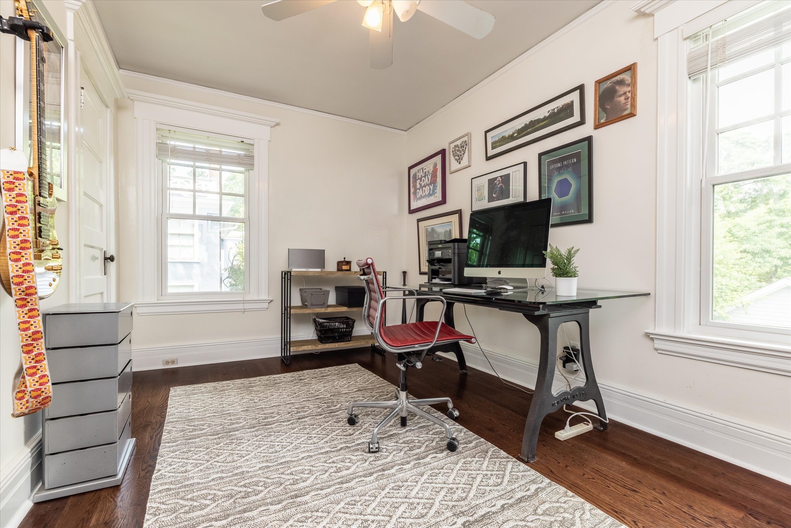
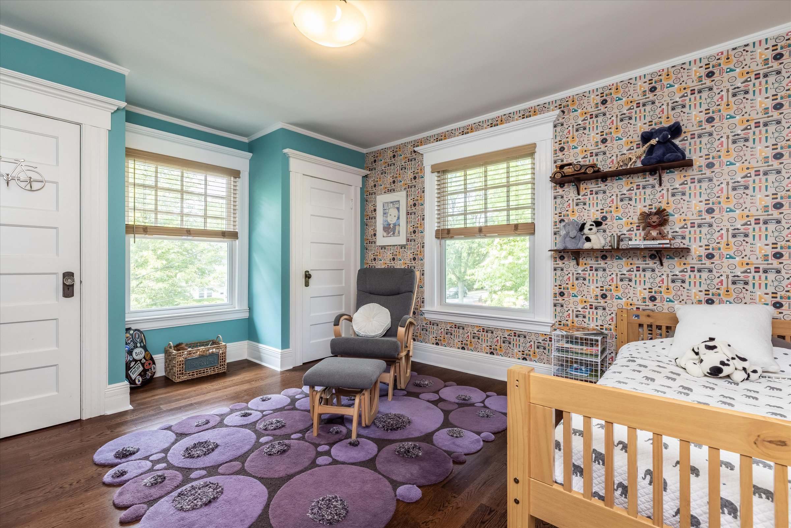
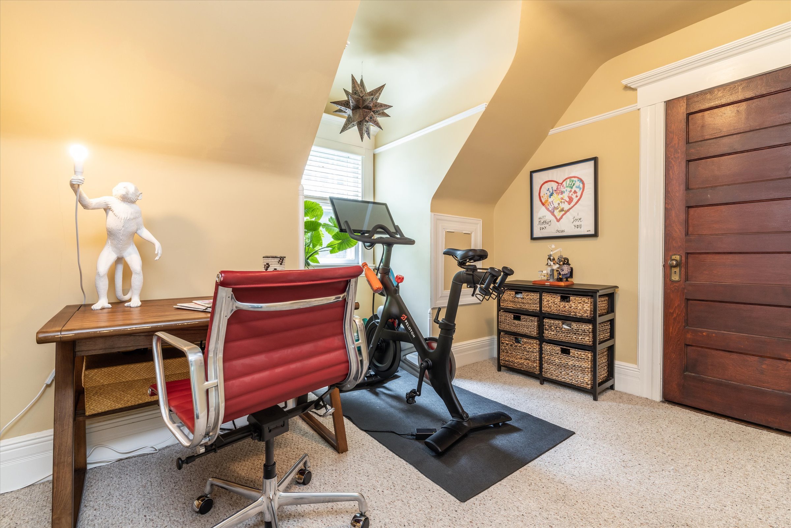
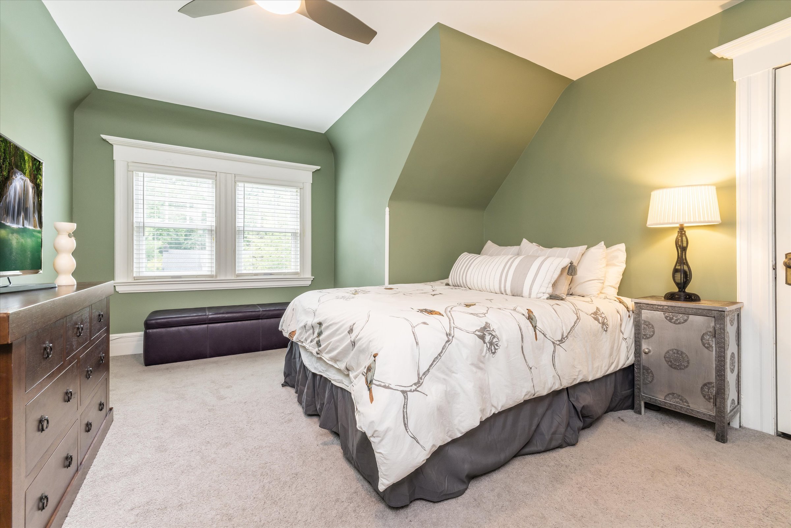
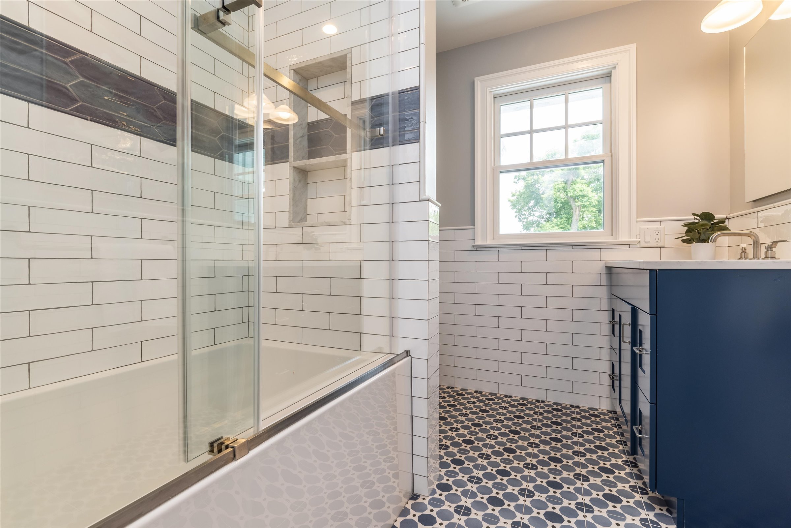
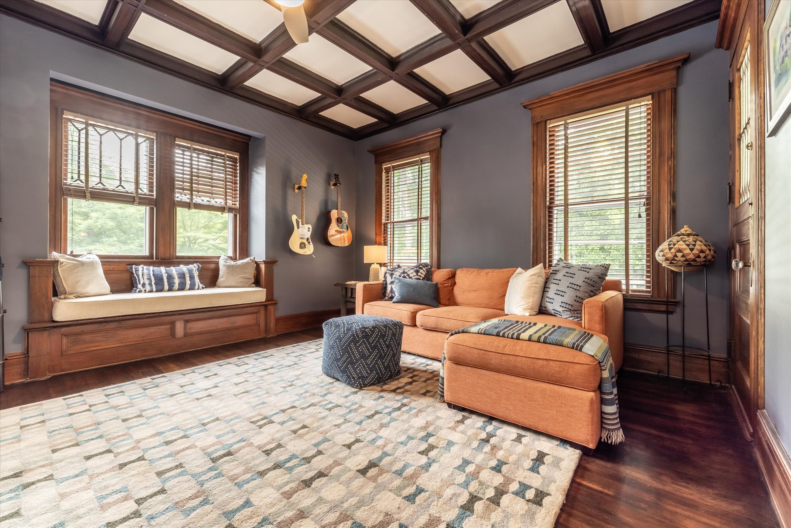
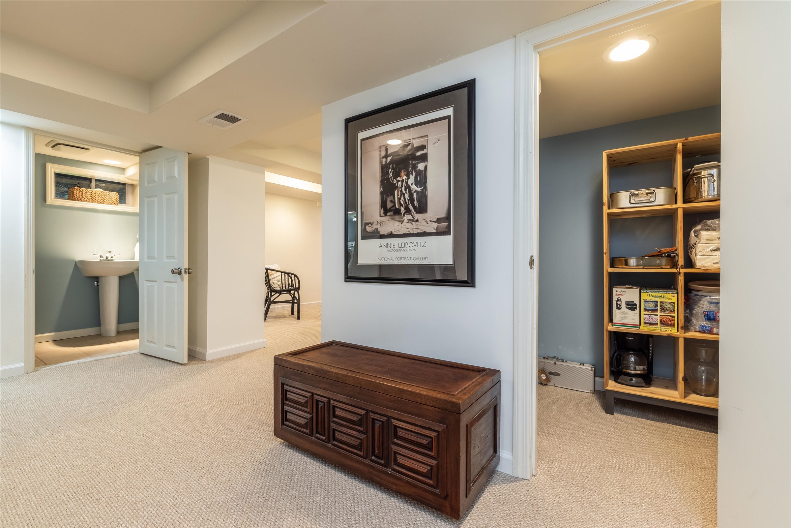
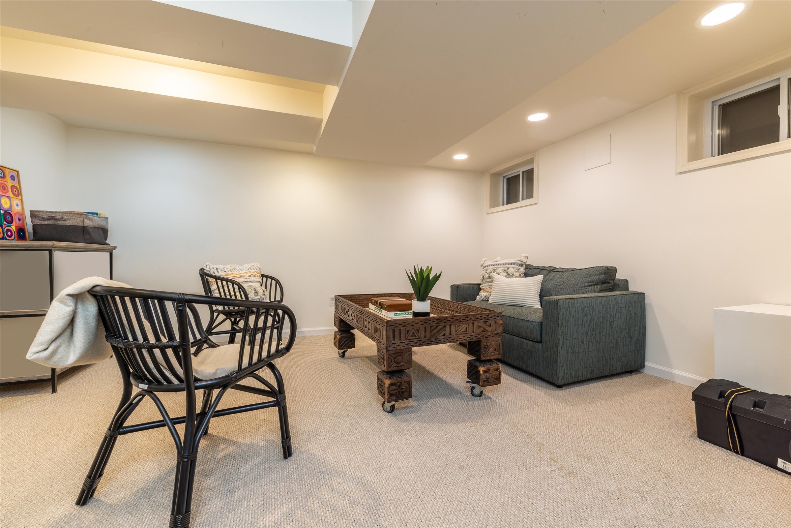
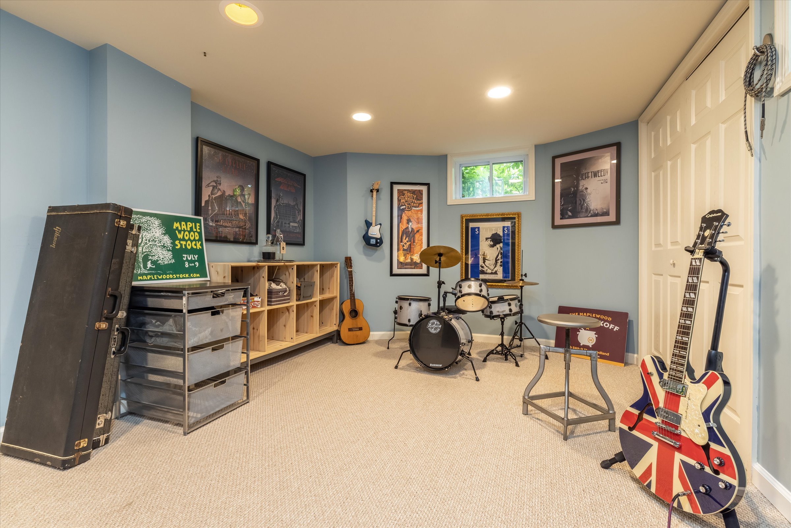
Additional Spaces
From the kitchen you step down past a perfectly placed mudroom next to the side door and into the huge finished basement. This large space is divided into multiple usable spots for living and storage. This basement, with a powder room and laundry can become almost anything you desire. Need a wine cellar? You’ve got it. Recording studio? OK! Another family room? Sure. Game room for your collection of vintage pinball machines? Yep. All of the above? Absolutely. High ceilings, recessed lights and windows make this basement feel anything but subterranean.
Outdoor Space
When your friends come to visit you at your new home, it will be interesting to see if they are more jealous of the unbelievable wraparound porch, the incredible back deck with hot tub or the large flat backyard surrounded by mature trees, designer landscaping and raised gardens. Every barbecue you host here will become the stuff of neighborhood lore. With so many spaces to gather comfortably you will be tempted to throw one before you’ve even properly unpacked. The long side of the backyard could also make a great spot for developing future soccer or football stars!
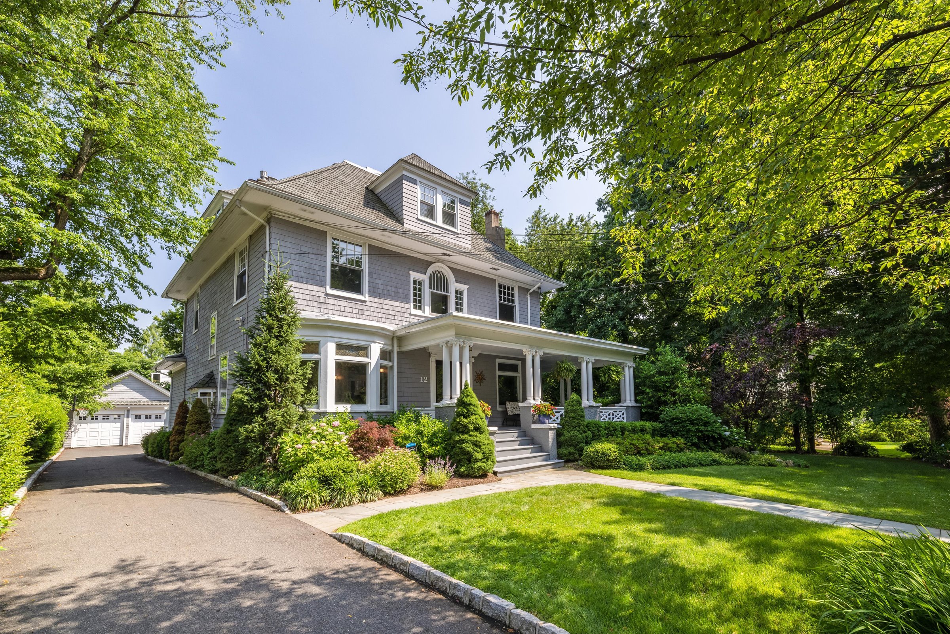
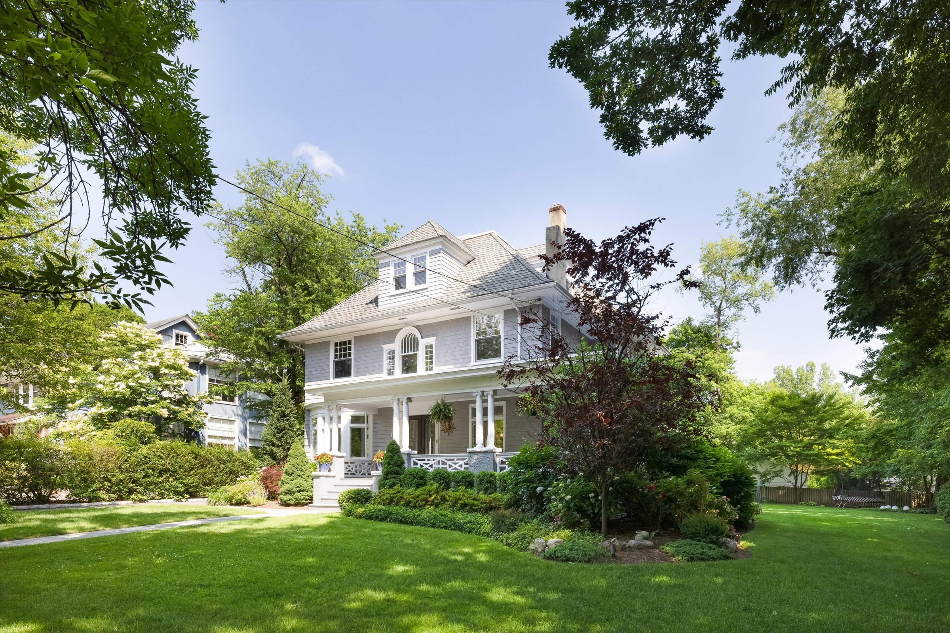
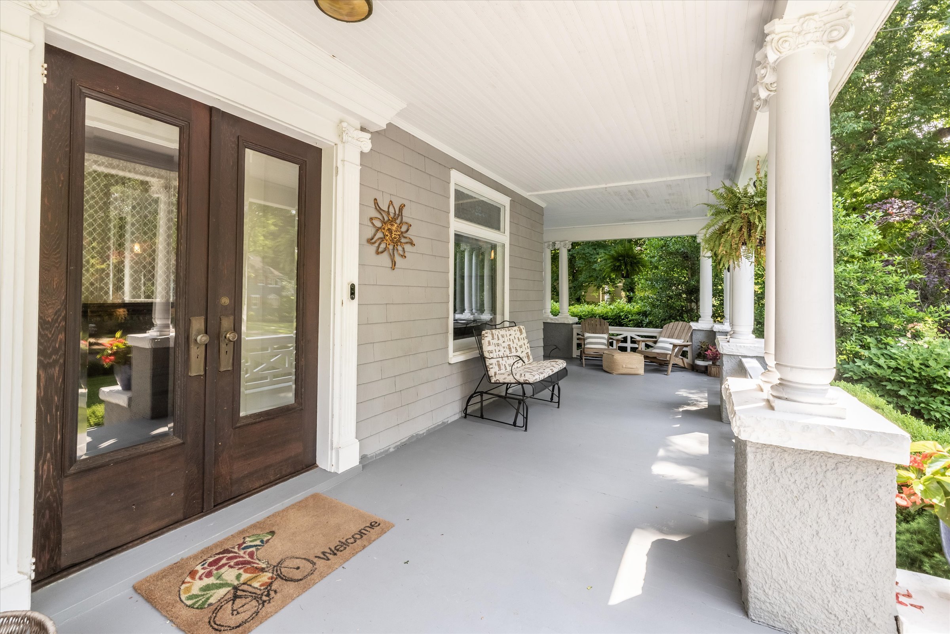
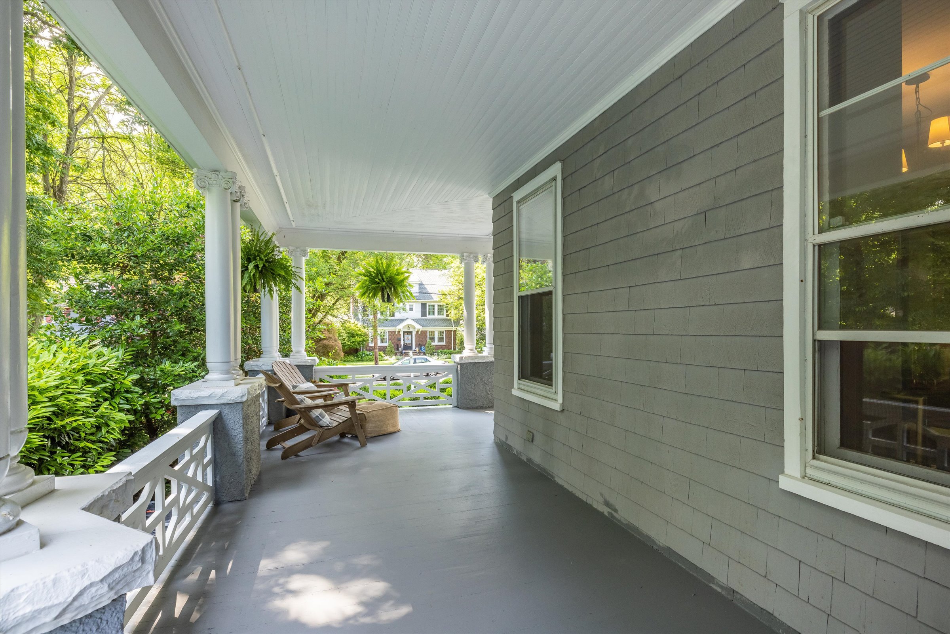
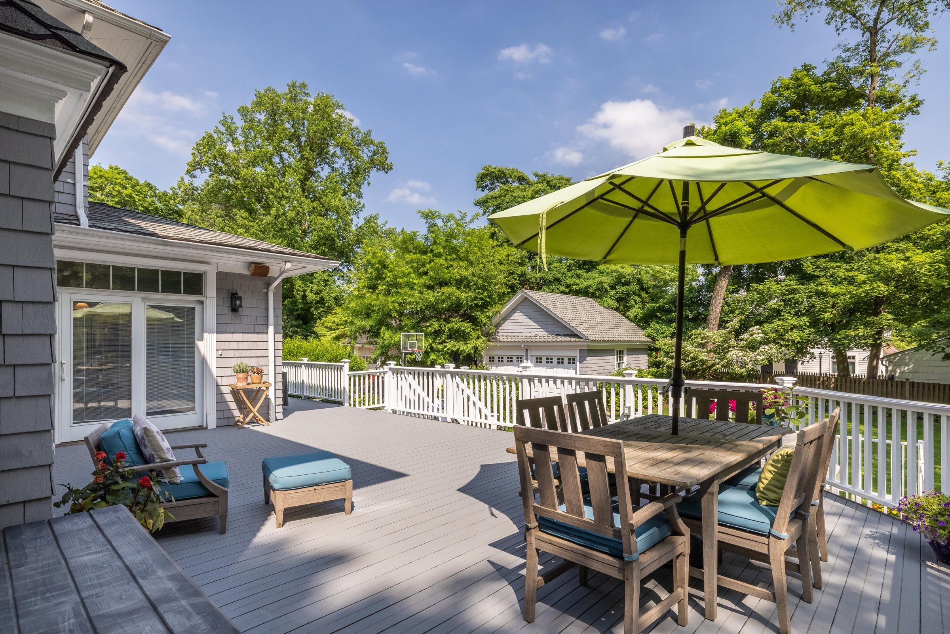
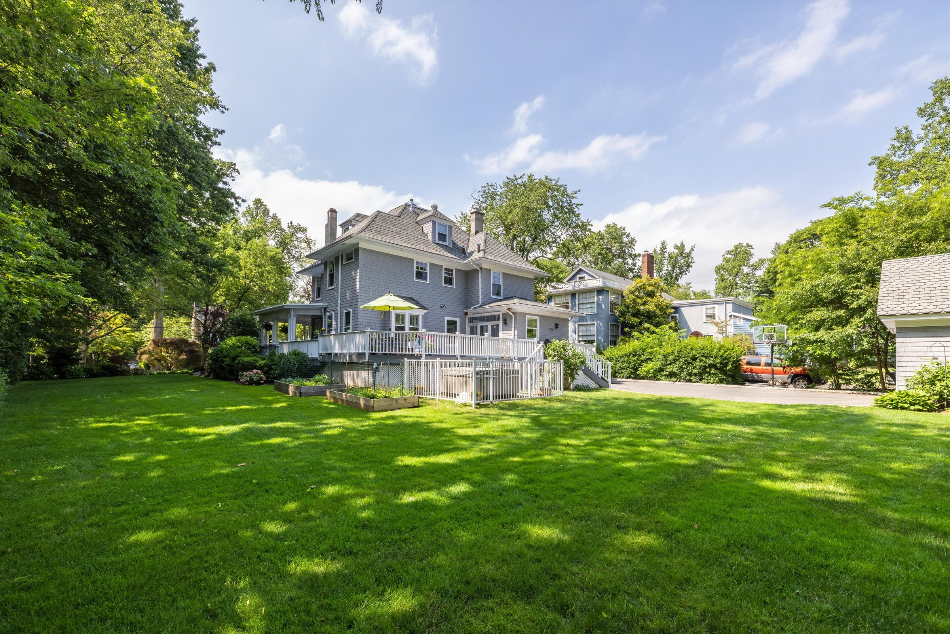
Highlights
Location, Location, Location....walk to train, town, school and park.
The yard has three different magical zones: front porch, back deck and huge grass play area.
The kitchen is the heart of the family’s activities. The gas fireplace makes it extra comfy in winter.
Storage, storage, storage. We might have more storage than any other house this close to town.
Primary bath luxury. Nothing better than showering in the bask of early morning sunlight.
Lighting a fire on a cool evening.
The basement is super functional. Laundry, bathroom, playroom, wine storage and music room.
The vintage details of the home remind of all of the history in Maplewood. Honored to be a steward of such a classic residence.
Secret shoe storage. (Don't tell anyone!)
The neighborhood. So many wonderful people who all take such pride in Maplewood.
Map
Map to Maplewood Station
Property Information
12 Woodland Road
Maplewood, NJ 07040
5 Bedrooms / 3 Full Baths / 2 Half Baths
Lot Size: 0.38 acre
Schools:
Marshall Elementary School
Jefferson Elementary School
Maplewood Middle School
Columbia High School
“Put people first and success follows.”
— Vanessa Pollock,
CEO/Founder Pollock Properties Group








