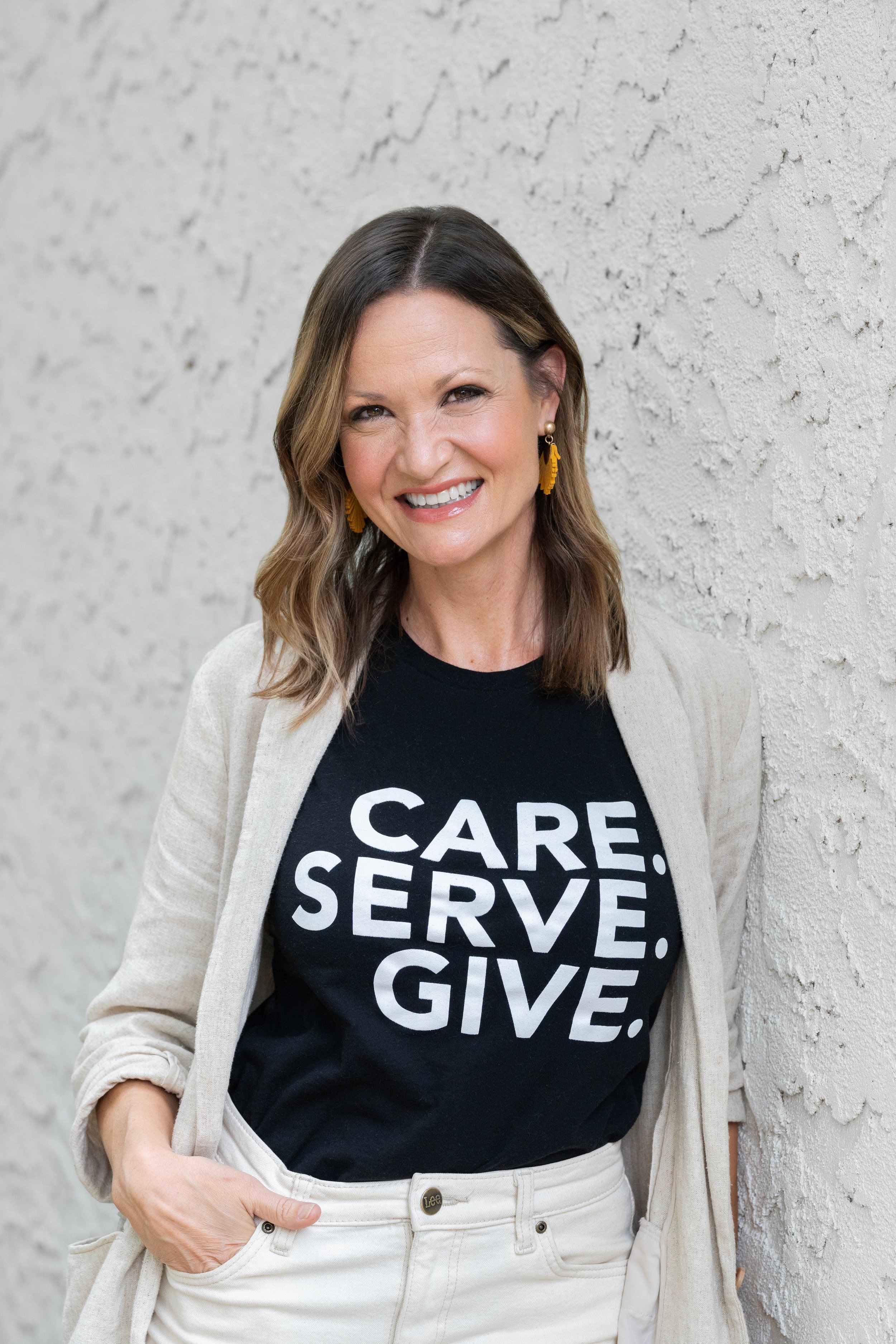201 Gregory Ave
Beautiful West Orange 3BD 2BA filled w/ charm, original details and surprises. This home has an amazing west coast feel outside & vintage east coast touches inside. Great finished attic. A must-see.
This home features a large family room with French doors out to the perfect paver patio and private pool surrounded by lush plantings. The parquet floors and the light-filled living and dining spaces are not to be missed. The funky kitchen has original black & white wall tile and tons of counter and cabinet space. Large bedrooms get amazing light and have good-sized closets. The third floor is an open loft-like space for au pair or home office. Finished basement is the perfect place for rec room or additional family room. This gem of a house is lovingly maintained and not to be missed.
Dear Future Homeowners
As students at Seton Hall University, we must’ve driven past this house a thousand times. Gregory Avenue was our favorite tree-lined route, and we never dreamed we’d be able to call it home just a year after getting married.
The location is fantastic — accessible to shopping, restaurants, events at the Prudential Center, the train into Manhattan and so much more. It’s a quick drive to the town’s Farmers Market from May-October, and two highly ranked public golf courses are just a drive and 9 iron away.
What we love most is that it’s truly a house for all seasons. Spring brings blooming forsythia as well as dogwood, weeping cherry and plum blossoms. In the summer, the patio and pool are a relaxing oasis. We’ve spent many a day entertaining family and friends, but the best times were simply sitting together on a warm night, listening to our favorite songs and admiring the stars after a fun day in the pool.
We hope you’ll get the same joy we did from the sounds occasionally drifting from the schoolyard that borders the back of the property. The sounds of recess and the cheers during softball or soccer games are such a pleasant soundtrack when working or relaxing outside — it’s like having an extended backyard.
Fall is gorgeous thanks to the old-growth trees that line the neighborhood. During the winter holidays, you can enjoy sitting by the fire in the living room. Best of all, living on a county road means priority plowing whenever it snows.
Inside and out, this house is like a warm hug. From the funky kitchen to the vintage stained glass windows, we hope you find it as comfortable and welcoming as we did.
The Current Homeowners of 201 Gregory Avenue
Virtual Tour
3-D Walkthrough
Floor Plan
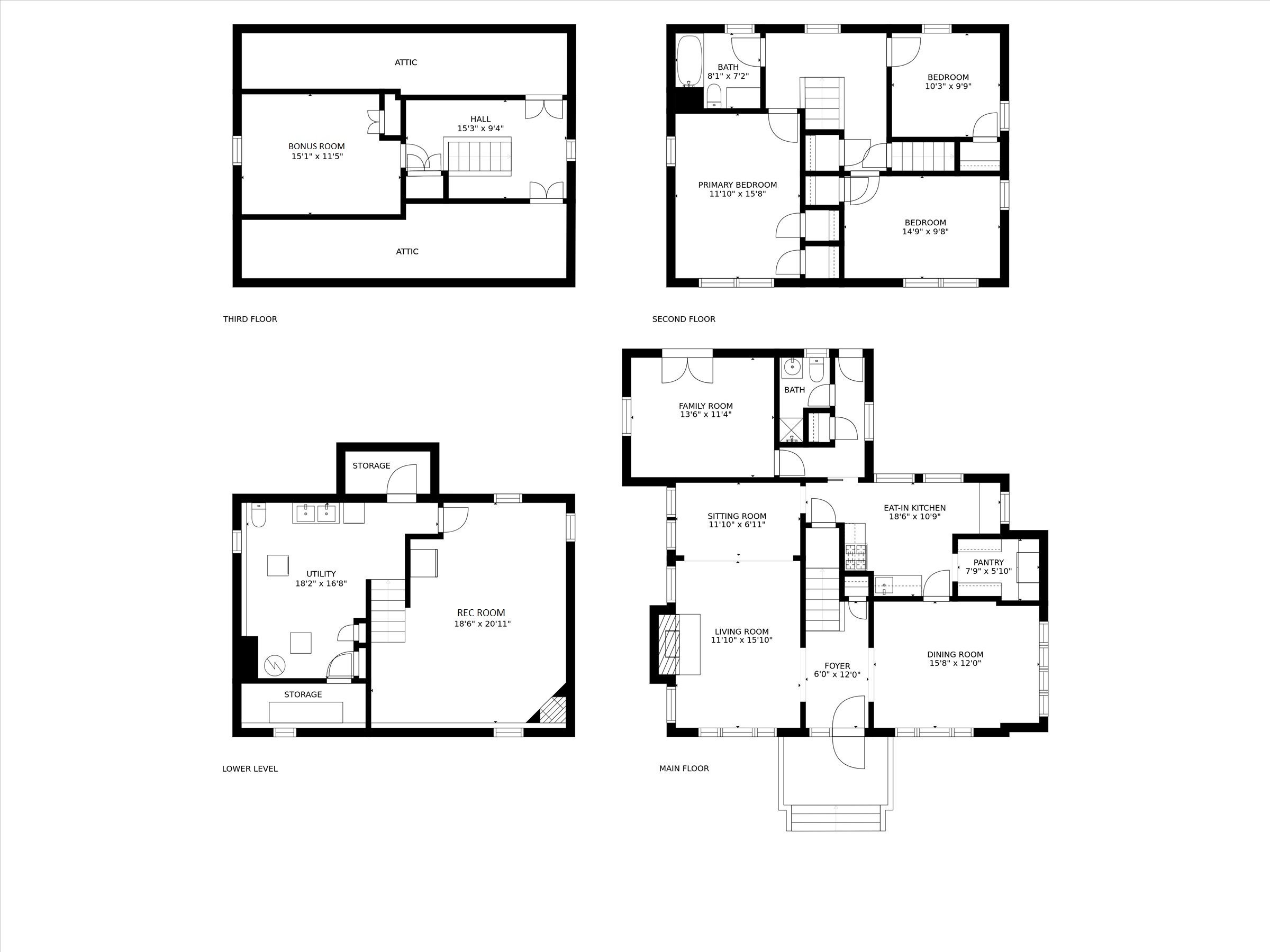
Property Overview
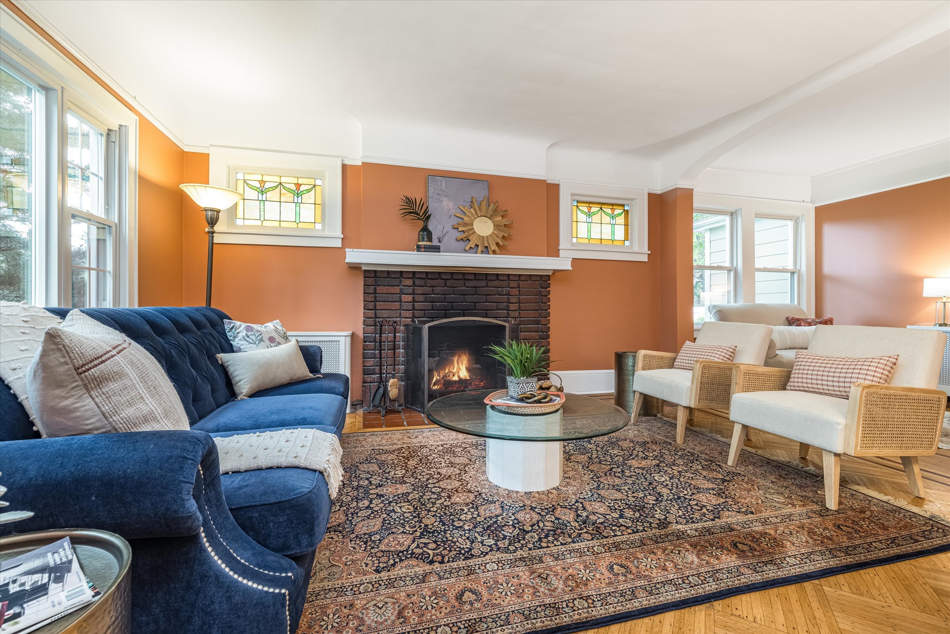
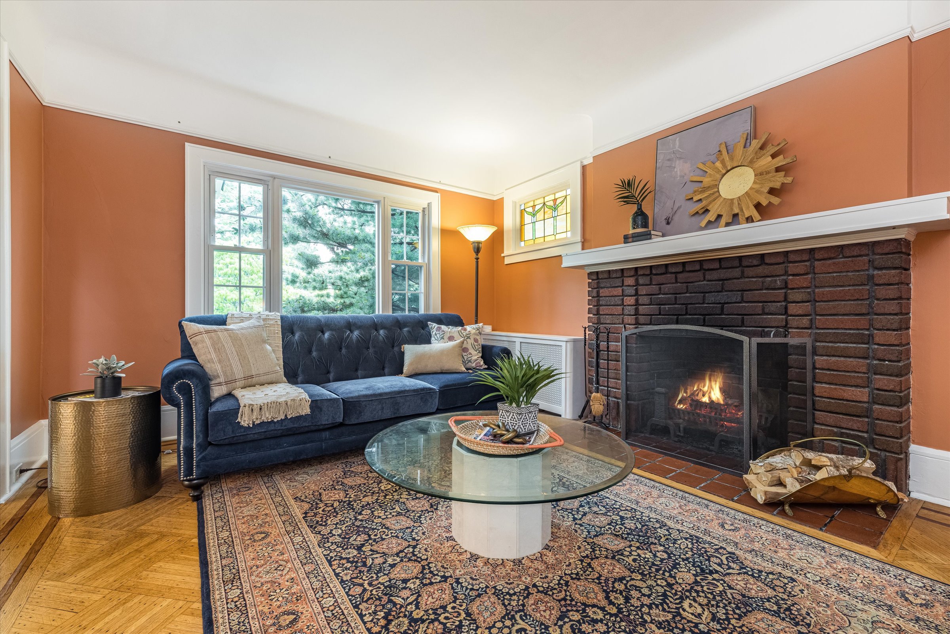
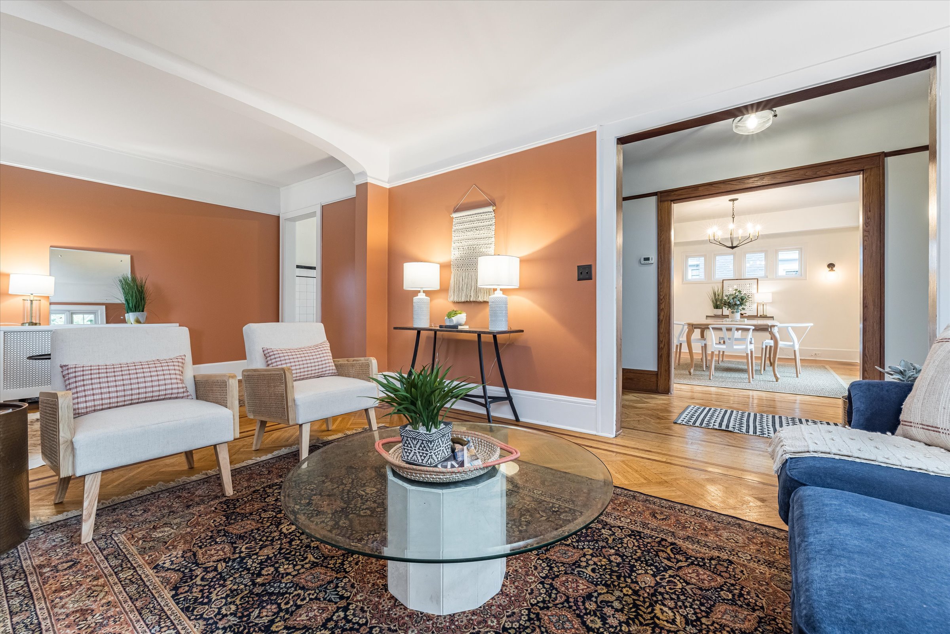
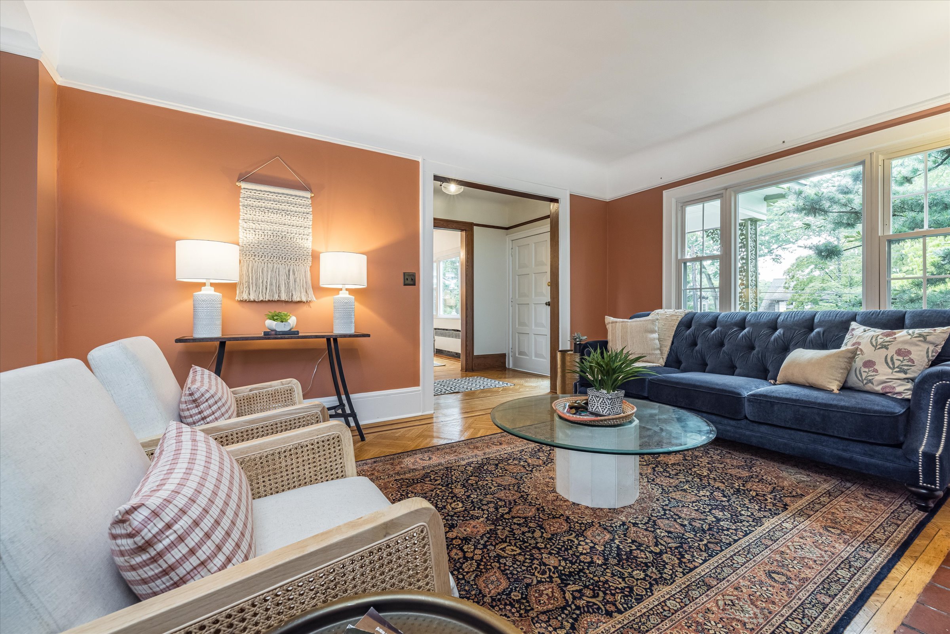
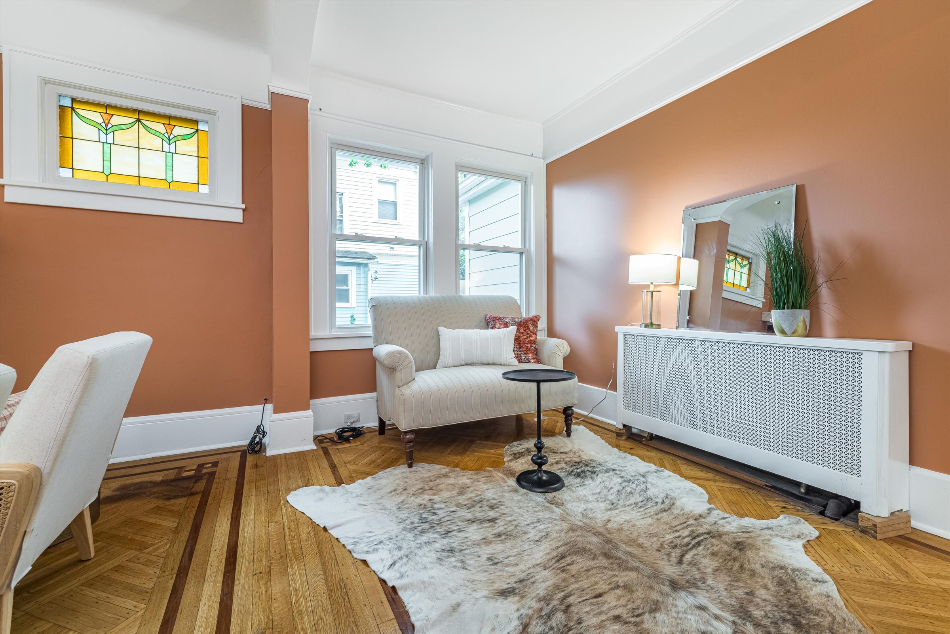
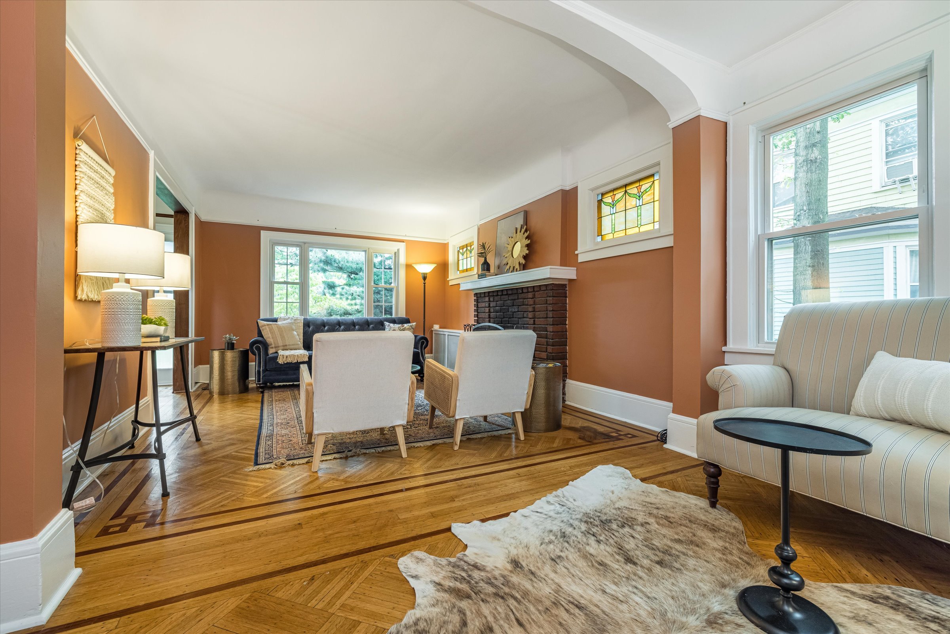
Living Room
Flowing easily from the stunning entryway, the formal living room will welcome and wow all you welcome into your home. The beautiful and intricate parquet floors will make even the most mundane book club discussion seem whittier and the architectural stained glass windows add beautiful golden hues to the sparkling light coming from the other large windows in this space. With room to spread out, no gathering will feel claustrophobic and you will be able to move smoothly among your guests.
Dining Room
As you pass into this generous dining room you will be struck by the incredible geometric hardwood parquet floors. These lovingly crafted floors and architectural windows that fill this space with light and sophistication, making this a space you will long to throw dinner parties in. Smartly located off of the kitchen and open to the entryway and formal living room, all of your meals will feel special here.
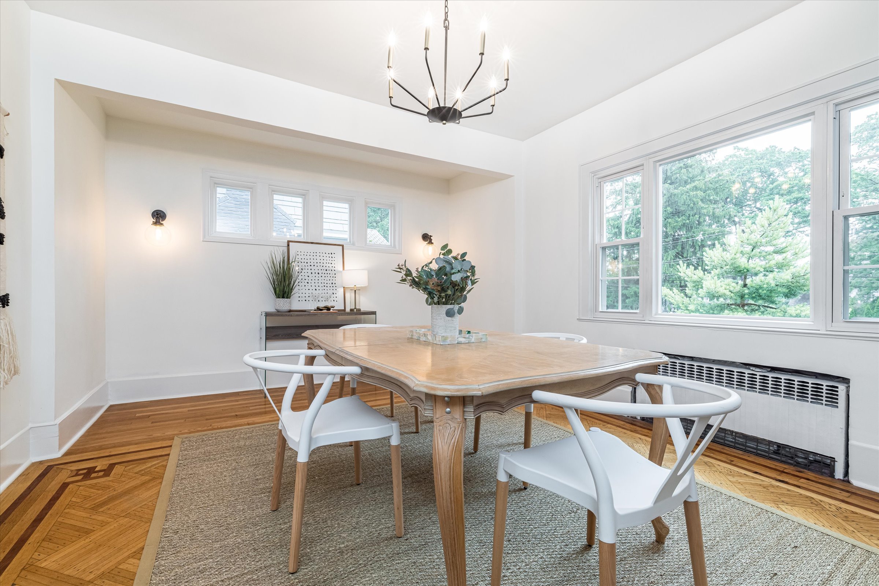
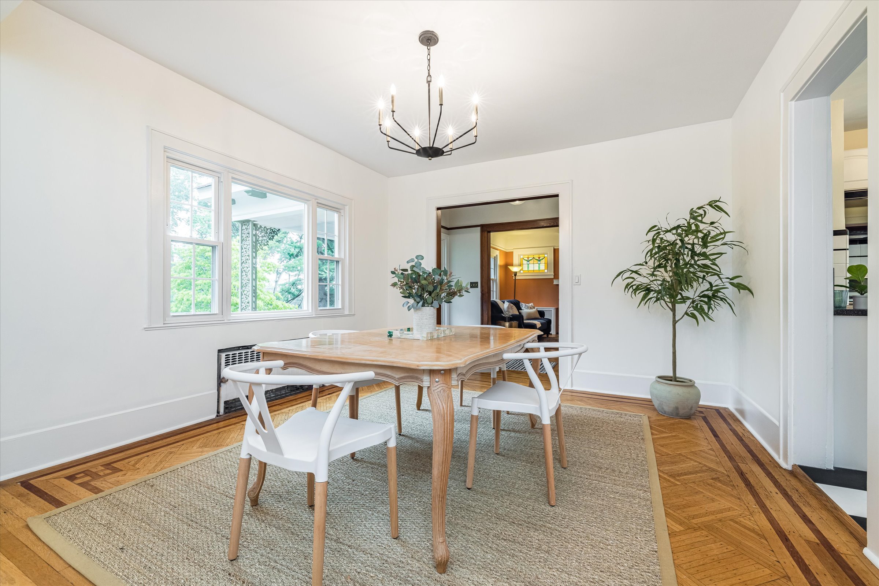
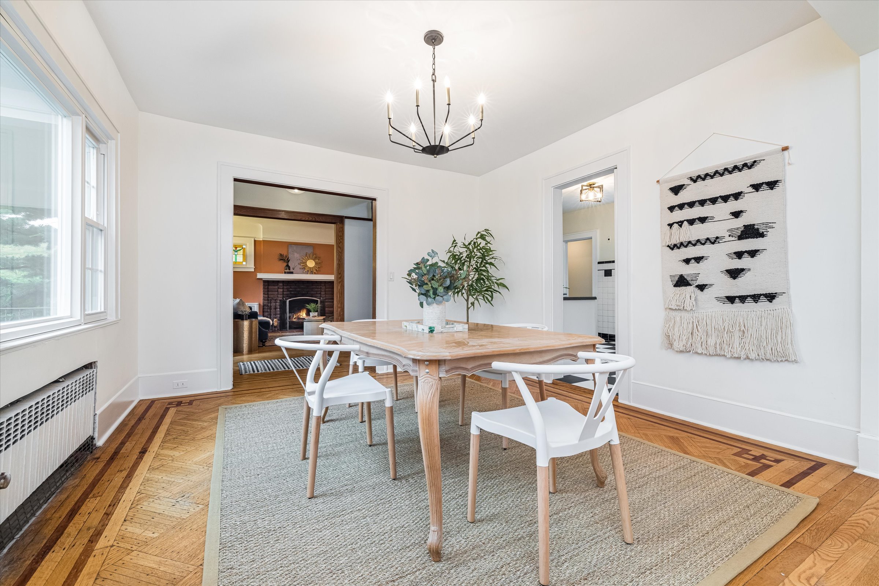
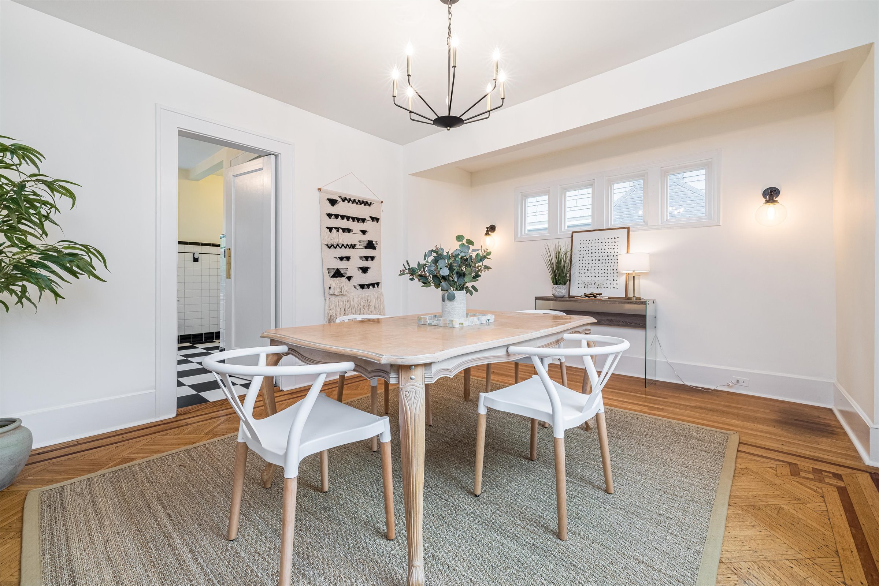
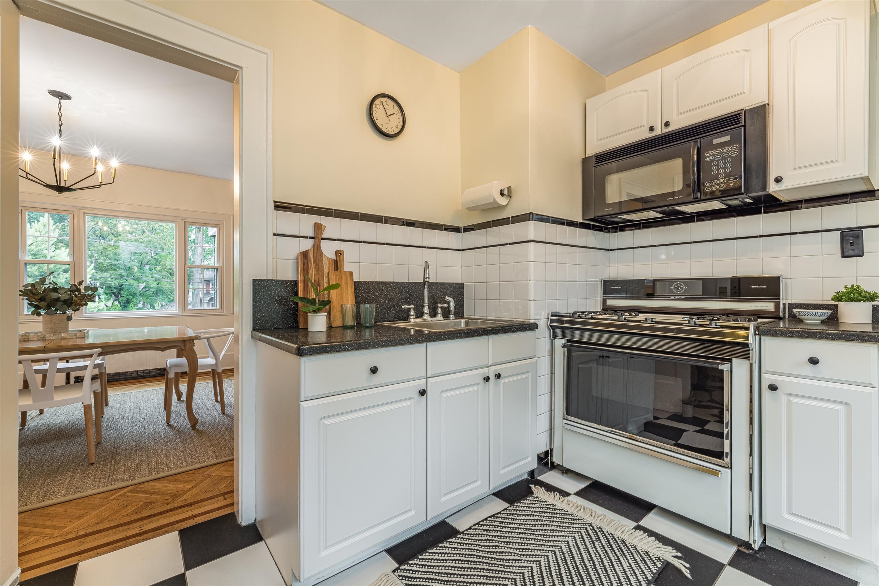
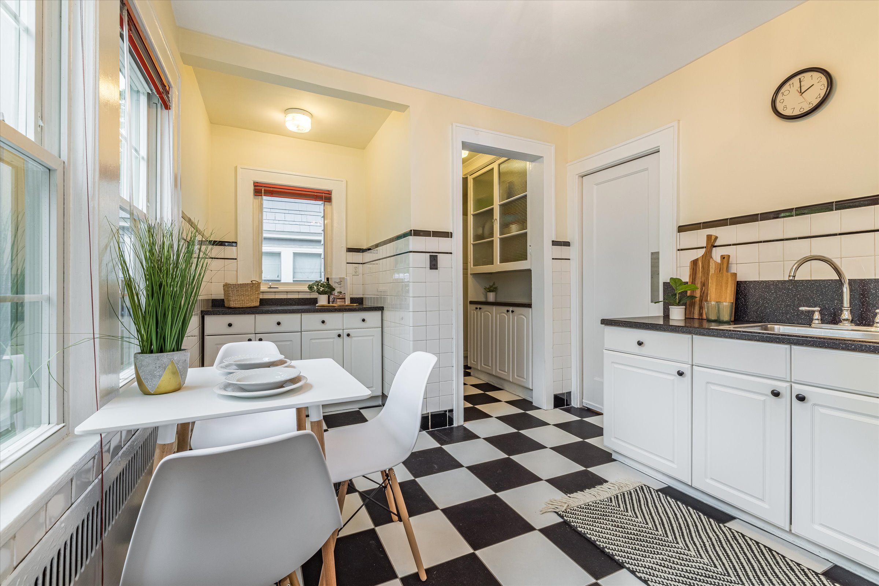
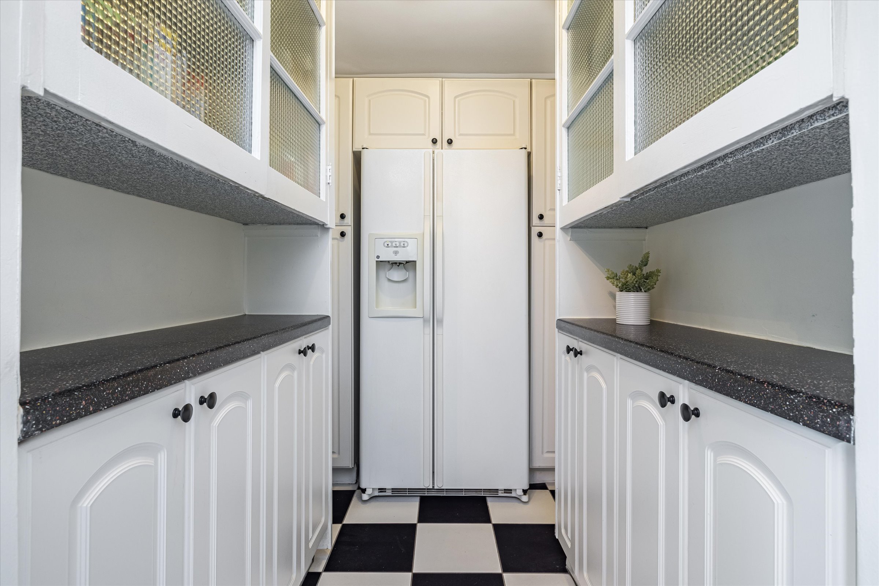
Kitchen
This eclectic kitchen is all style and function. With original black & white wall tile and tons of cabinet, pantry and counter space, the practicality of this space may make you overlook the hip subway tile throughout and the high ceilings. Situated off the dining room but still close to the amazing outdoor space, this kitchen is an entertainer's dream. You’ll be able to tackle a party on both fronts out of this room, and everyday living will be a breeze. The breakfast nook adds to the high function of this space that is the heart of the home.
Family Room &
First Floor Additional SpacesThis generous family room, with French doors to the patio, is large enough to accommodate a giant sofa your whole crew can fit on for movie night. The doors and large windows make this space extra bright and welcoming and the access to the pool and patio make it a great spot to escape the heat during the summer and the ideal spot for morning coffee or an evening drink during the spring and fall.
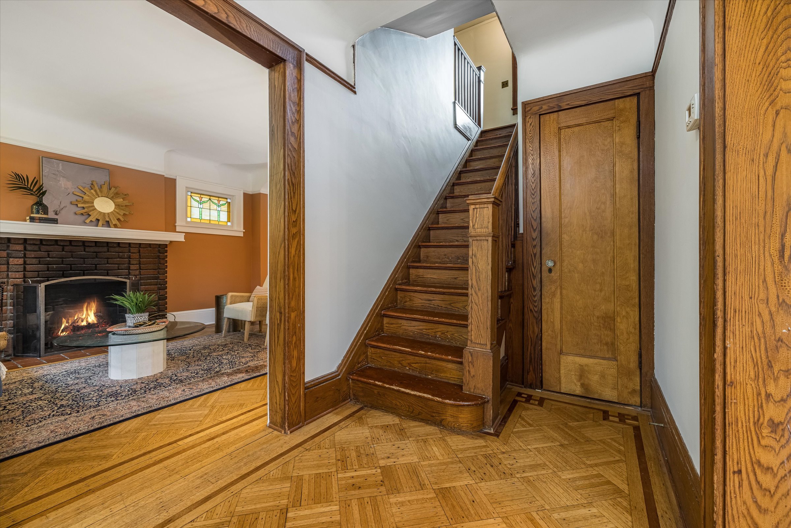
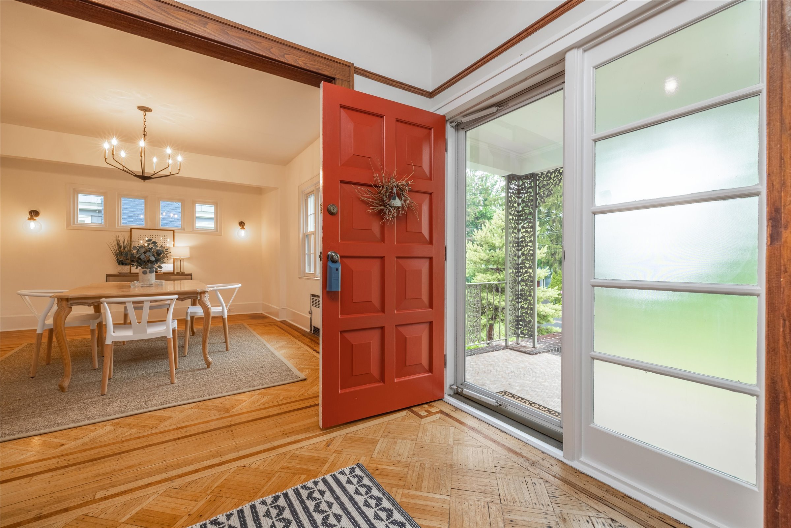
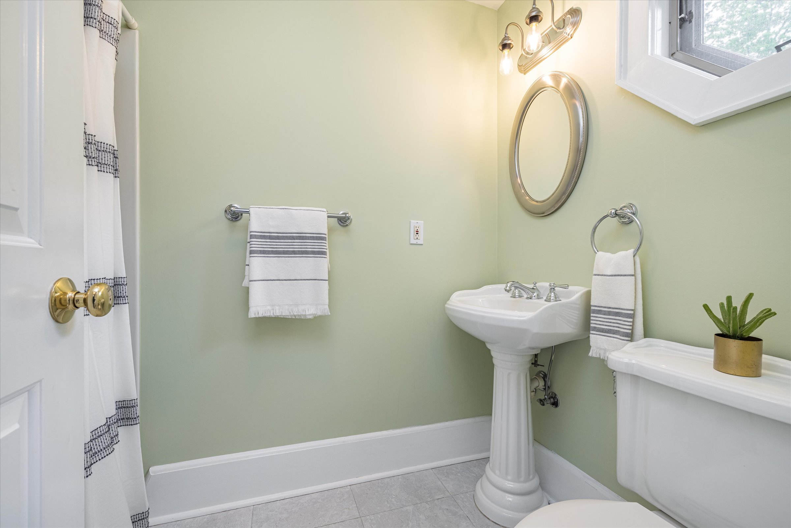
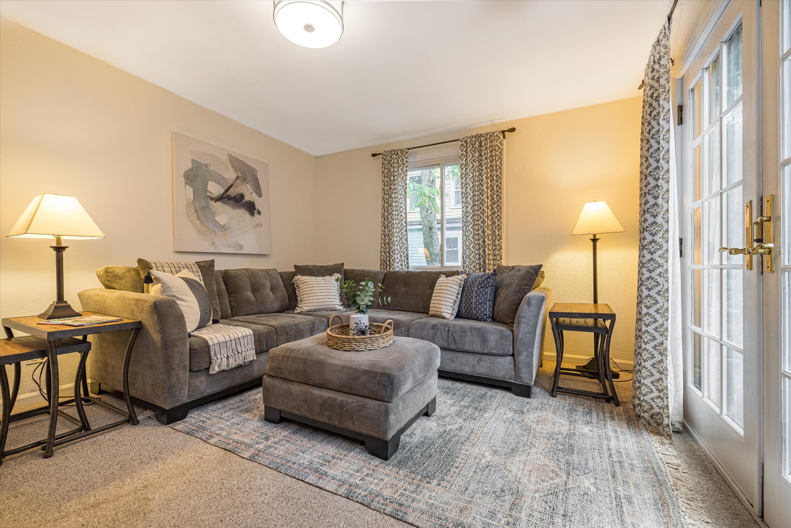
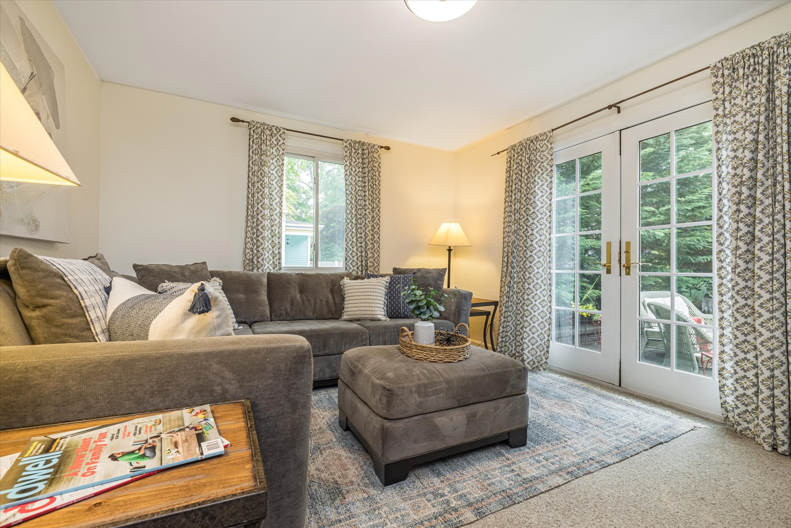
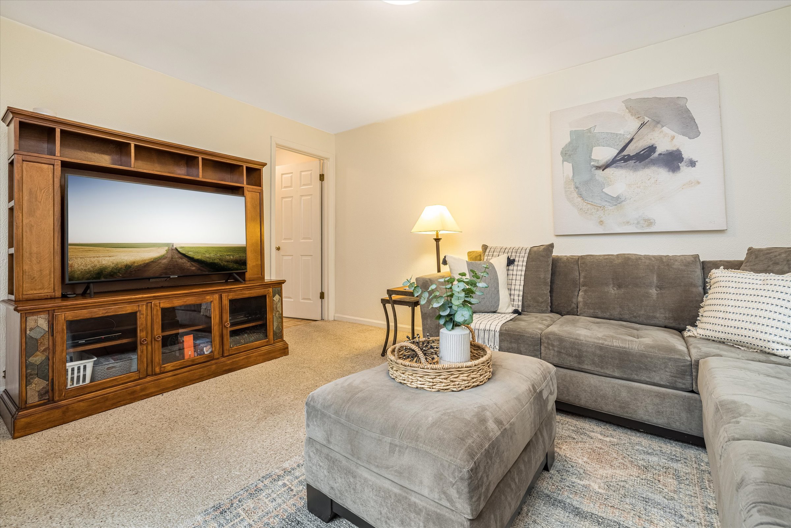
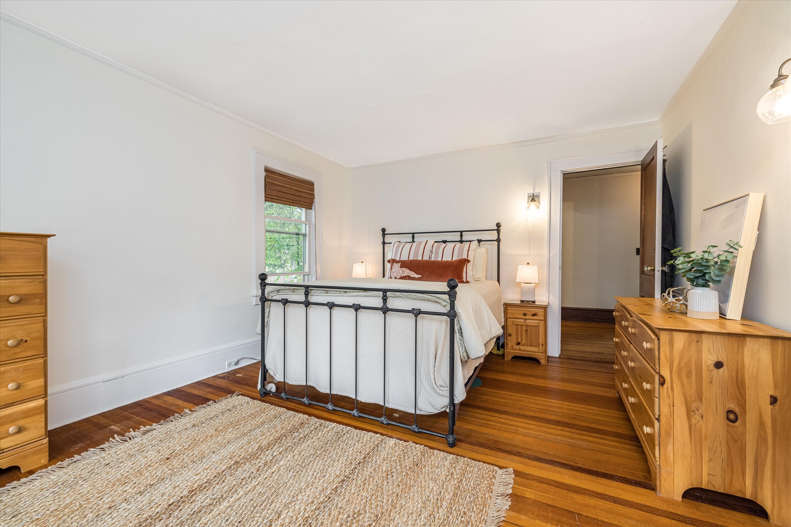
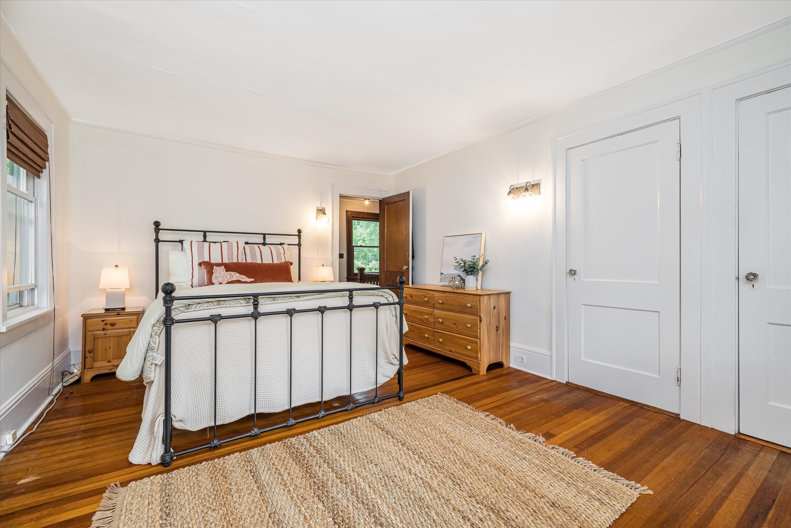
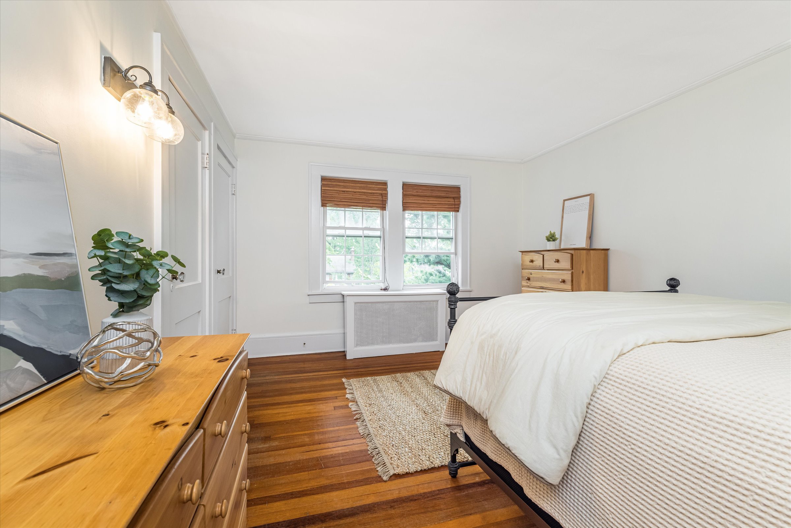
Primary Bedroom
Head up the gorgeous original staircase to the second floor. The primary bedroom is large and light filled. Hardwood floors and windows on two sides make this a space that you won’t want to leave and will look forward to coming home to at the end of the day. Two large closets cut down on the arguments over who’s vintage sneaker collection gets to live up here.
Additional Spaces
2nd Floor Space
Whether used for a child’s bedroom, office or guest space the two additional bedrooms on the second floor provide ample light and space to make everyone happy. Hardwood floors and large windows make these spaces anything but secondary. With easy access to the beautiful, updated hall bath guests and kids alike will feel well taken care of in these rooms.
3rd Floor Space
This spacious, open, finished third floor makes a perfect au pair spot or additional bedroom or guest space. The interesting architecture adds to the “cool” factor of this area. It’s also easy to imagine this space as an ideal home office separated from the rest of the house, but not isolated.
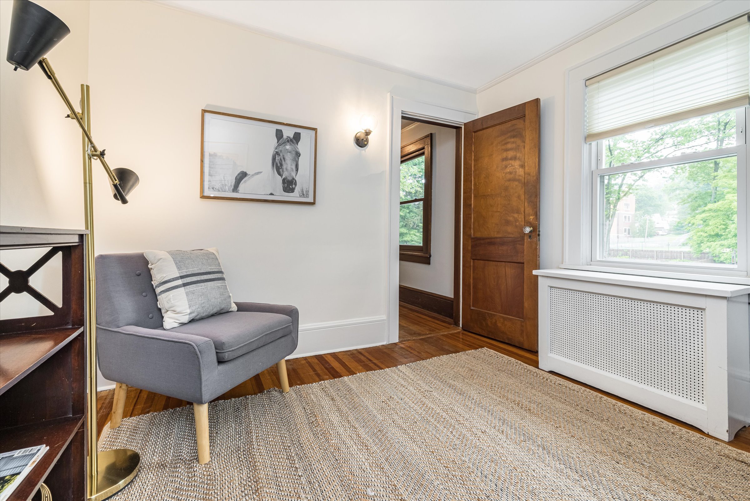
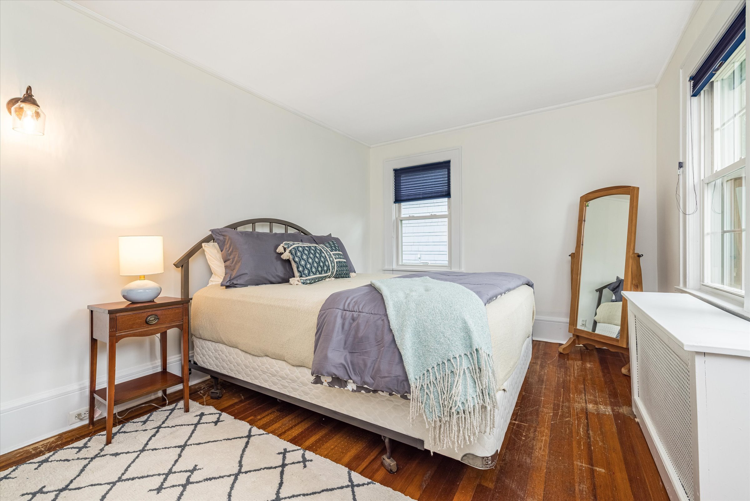
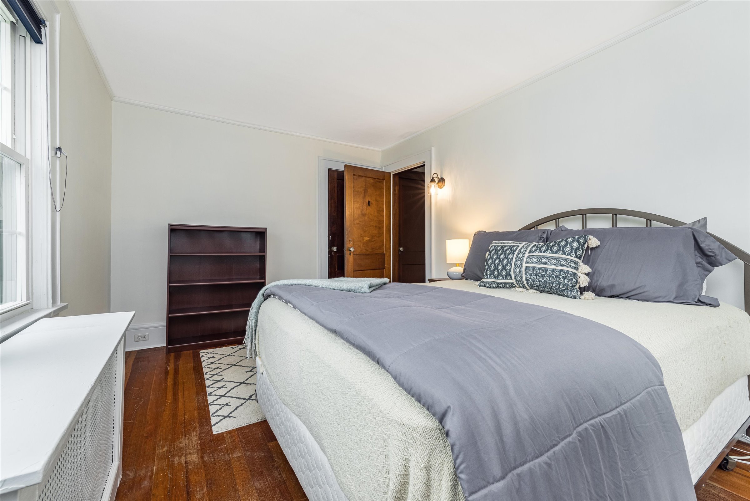
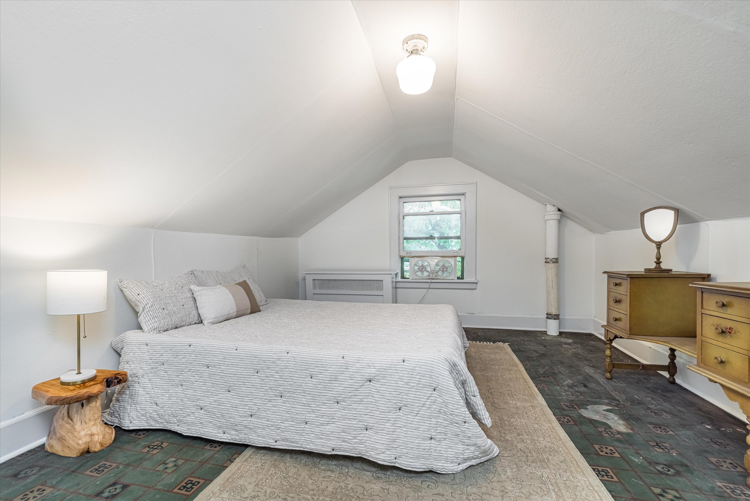
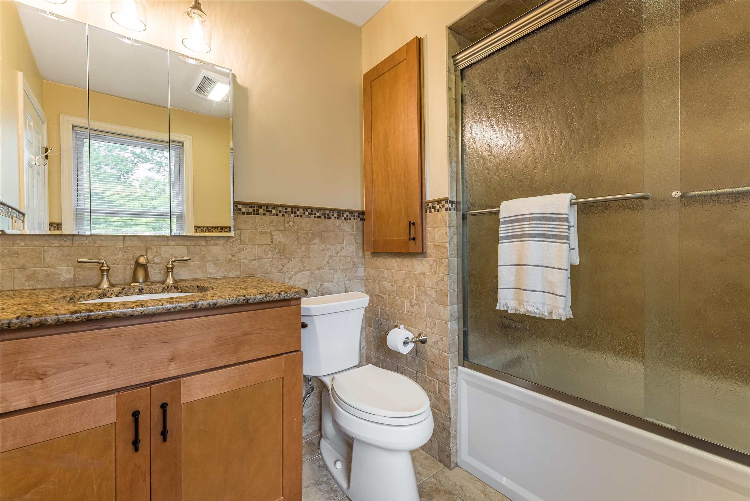
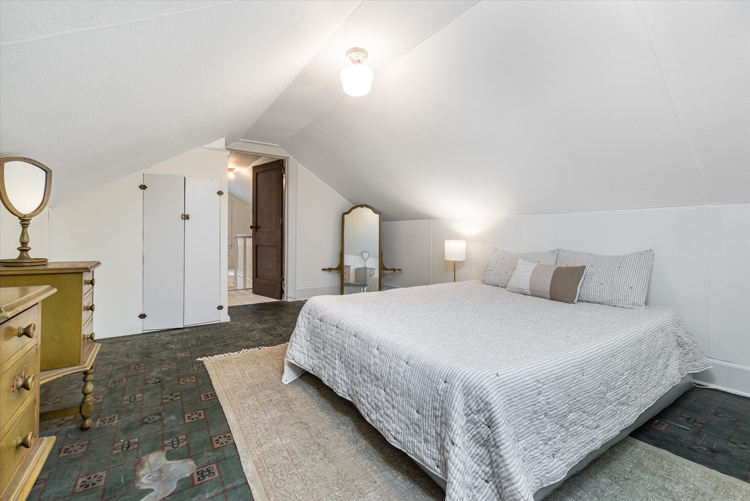
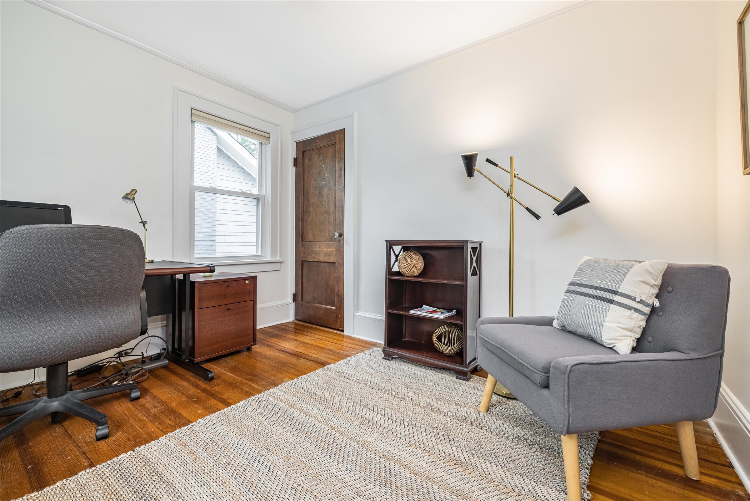
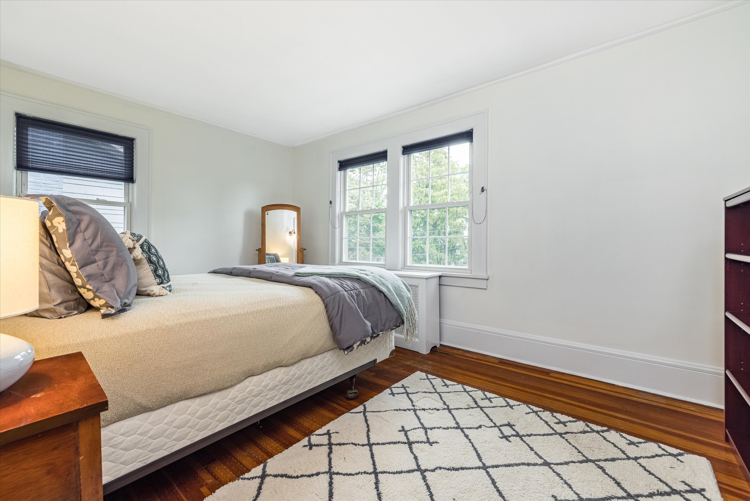
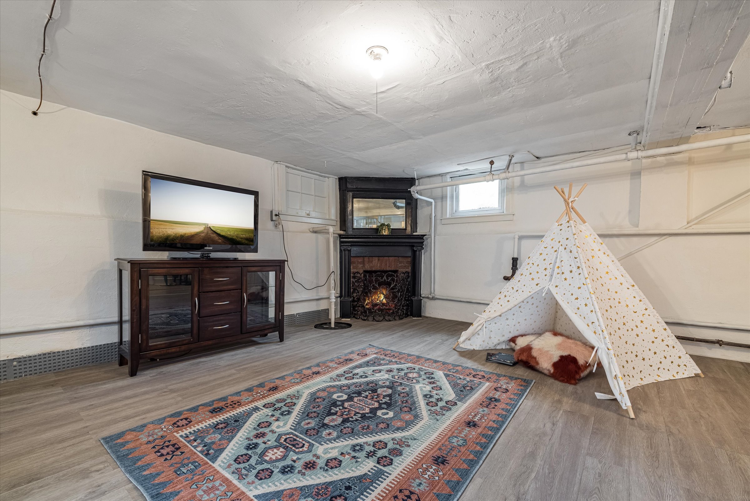
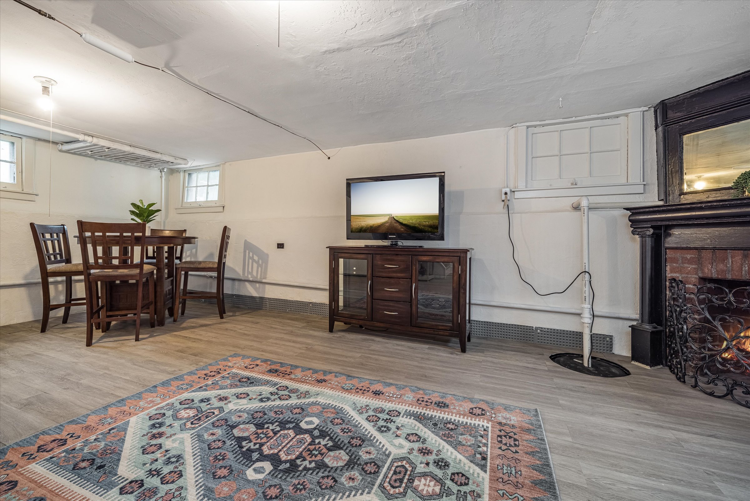
Basement
The sounds of laughter and joy that will come from this large finished basement are the stuff of suburban dreams. Set up like a den it could be a great spot for family game nights or configured like a speakeasy, it might be ideal for a parent’s getaway. If you’re more health and wellness minded this basement could easily be kitted out as a full function home gym. With tons of storage opportunities, this room really has the potential to be anything you want or need it to be.
Outdoor Space
A deliciously private pool and patio area give the outdoor space a distinctly west coast feel. With trees and bushes shielding the area from neighbors you will feel like you have stepped into a scene from a movie about the ideal suburban life. With a large two car garage at the back of the property beyond the mature trees, this yard gives you the luxury of relaxing or entertaining while the sounds of bucolic West Orange provide the perfect soundtrack.
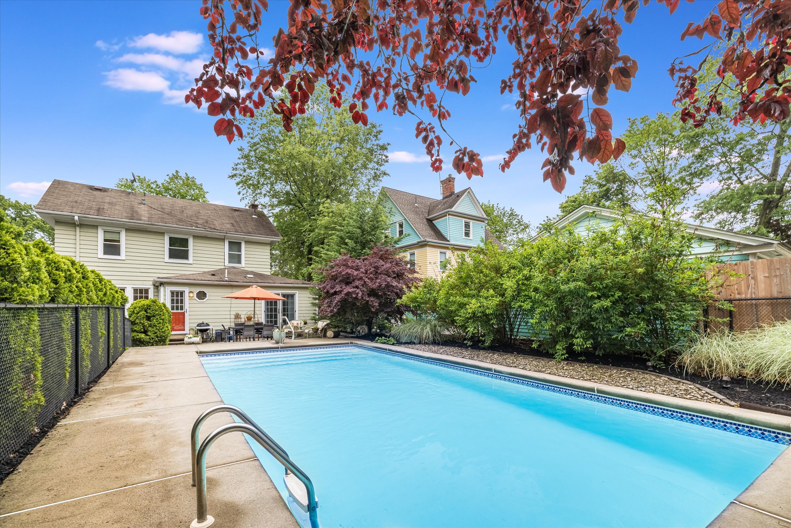
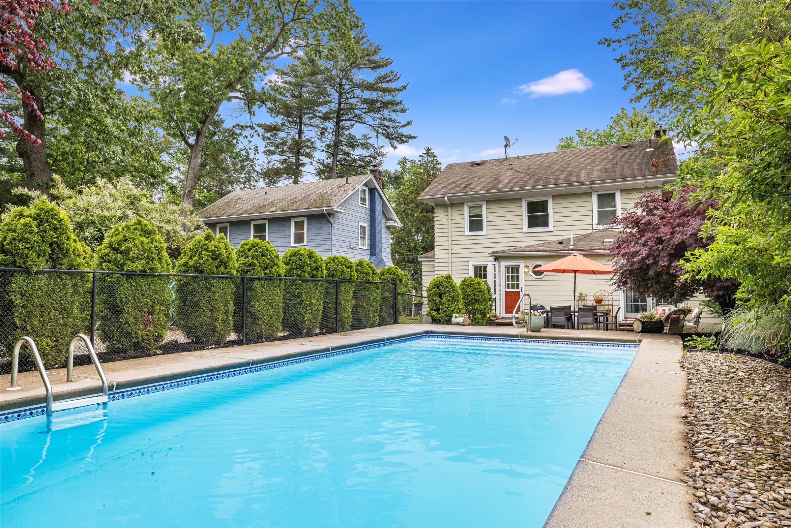
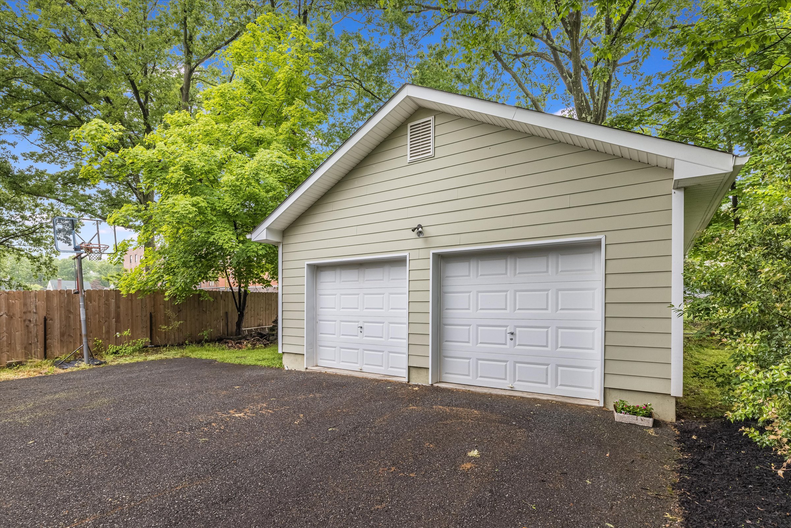
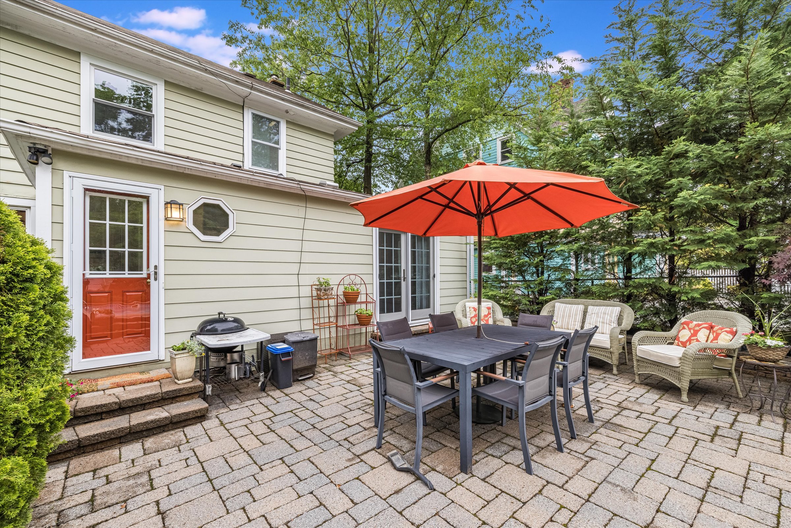
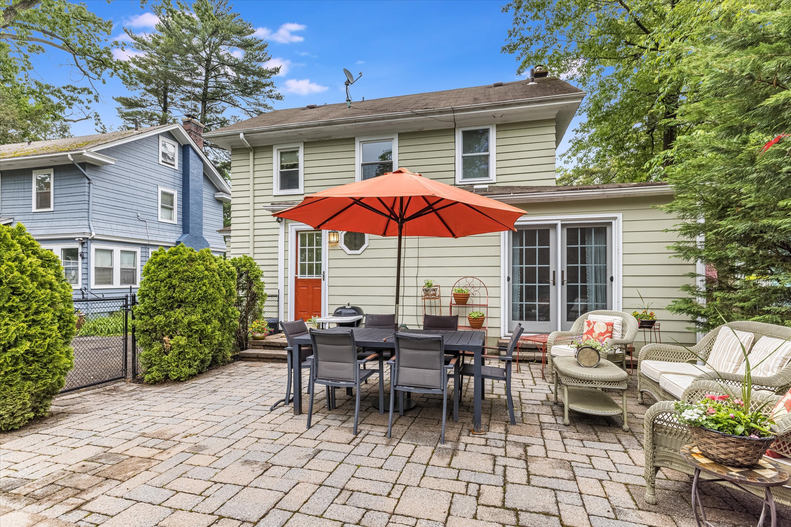
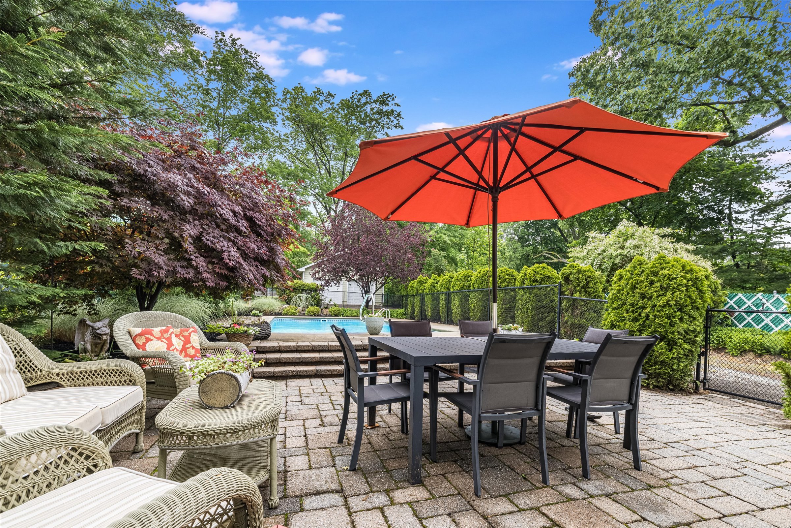
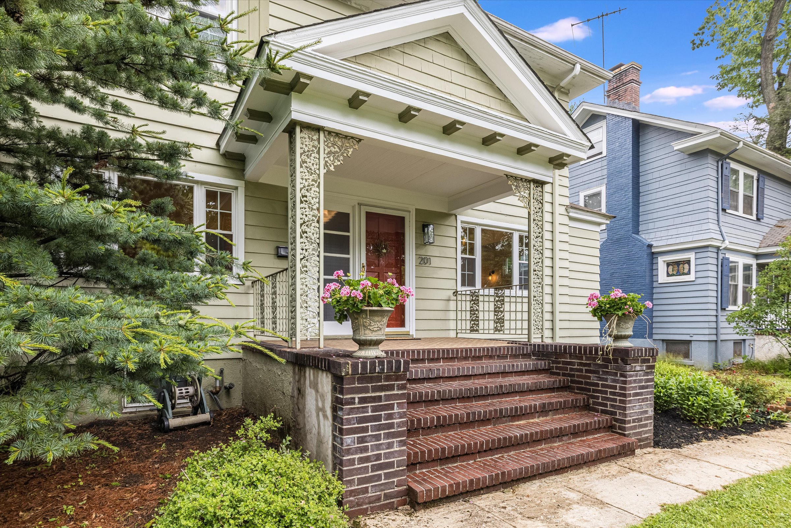
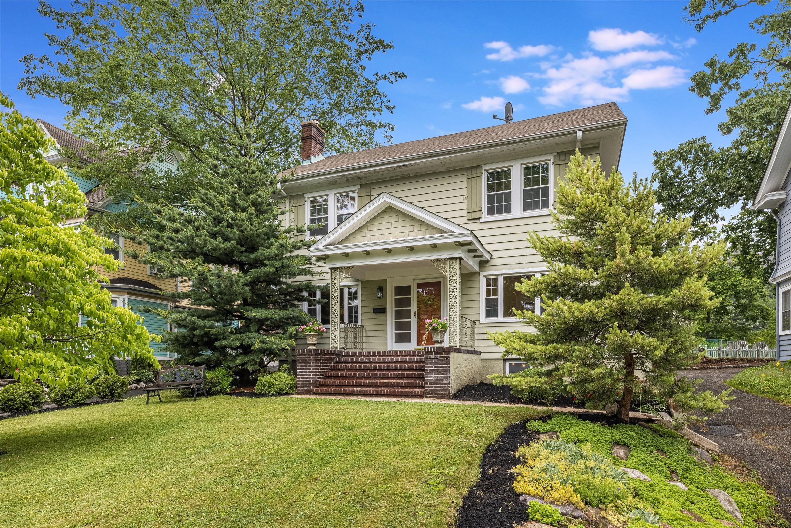
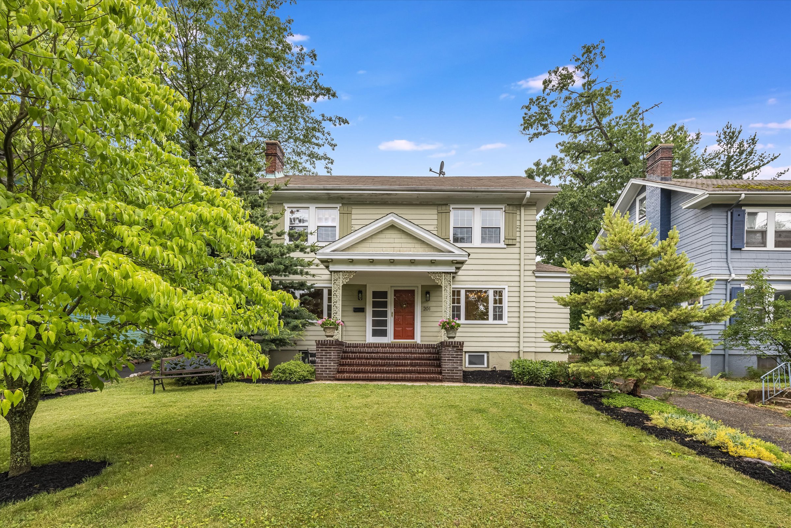
Highlights
Pool & patio
Stained glass windows in living room
Original hardwood floors
Original natural woodwork
Updated bathrooms
Generous closet space
Full walk-up finished attic
Partially finished basement rec room
Lots of natural light
Jitney to train station
Map
Map to Jitney
201 Gregory Avenue,
West Orange, NJ 07052
3 Bedrooms / 2 Full Baths
Lot Size: 0.25 acre
Schools:
Gregory Elementary School
Roosevelt Middle School
West Orange High School
“Put people first and success follows.”
— Vanessa Pollock,
CEO/Founder Pollock Properties Group







