211 Jacoby Street
Four floors of living in this lovely maplewood home - 4/2.1 w beautiful woodwork, custom kitch, rear deck & mudroom, updated bths, fin'd bsmnt and attic br/office. full of charm, history & appeal. This lovely home has everything today's buyer is craving: lovely front porch, high ceilings, original woodwork, generous room sizes, sunroom, custom reno'd kitchen, mudroom, pwd rm, two reno'd baths, fin'd attic, fin'd bsmt, deck, quaint yard, and 1/2 block to the jitney and the best coffee in maplewood. it truly is charm, character, convenience and appeal all rolled up into one great home.
Dear Future Homeowners
211 Jacoby was the first house we walked into on our search. We instantly fell in love even though we had a long day ahead of us with many more houses to look at. But by the end of the day, we had to go back and see it again. Our initial feeling was right, this was the home for us.
What we fell in love with was the sense of original charm and character the house had seemed to maintain throughout the years. The original woodwork and picture molding on the walls felt unique yet familiar to us. And with 4 levels of finished living space, we had room for everything we needed at the time or might need in the future as a growing family. It did not disappoint. From the birth of our daughter to living, working, and schooling from home during a pandemic, this house never failed to adapt and provide for our needs as life changed around us.
We love the accessibility and diversity of our neighborhood. Every morning we walk our daughter to school sometimes stopping in to grab a pastry from The Bread Stand. It’s hard to resist when the smell of fresh bread greets you from a block away. Maplewood’s downtown village and train station are an easy 7-minute drive or you can just catch the jitney a few houses down on the corner. DeHart Park is also walkable and has a playground, track, baseball field, and basketball courts. You’ll find everyone outside on a nice day and the sense of community in our neighborhood and throughout Maplewood is heartwarming.
We’ve enjoyed so many things about this house in our nearly 10 years here: summer cookouts on the back deck, family movie and game nights, being surrounded by a full table of friends for Thanksgiving, and yes, even extended in-law visits - thank goodness for that extra full bathroom in the basement. Leaving is bittersweet but we know that it will give as much love and support to you and your family as it has given to us.
We hope you’ll get the same joy we did from this charming house as you start to make it your home. It has wrapped us in so many memories and we hope it hugs you in the same welcoming, comforting, and loving way.
From the Current Homeowners of 211 Jacoby Street
Virtual Tour
3-D Walkthrough
Floor Plan
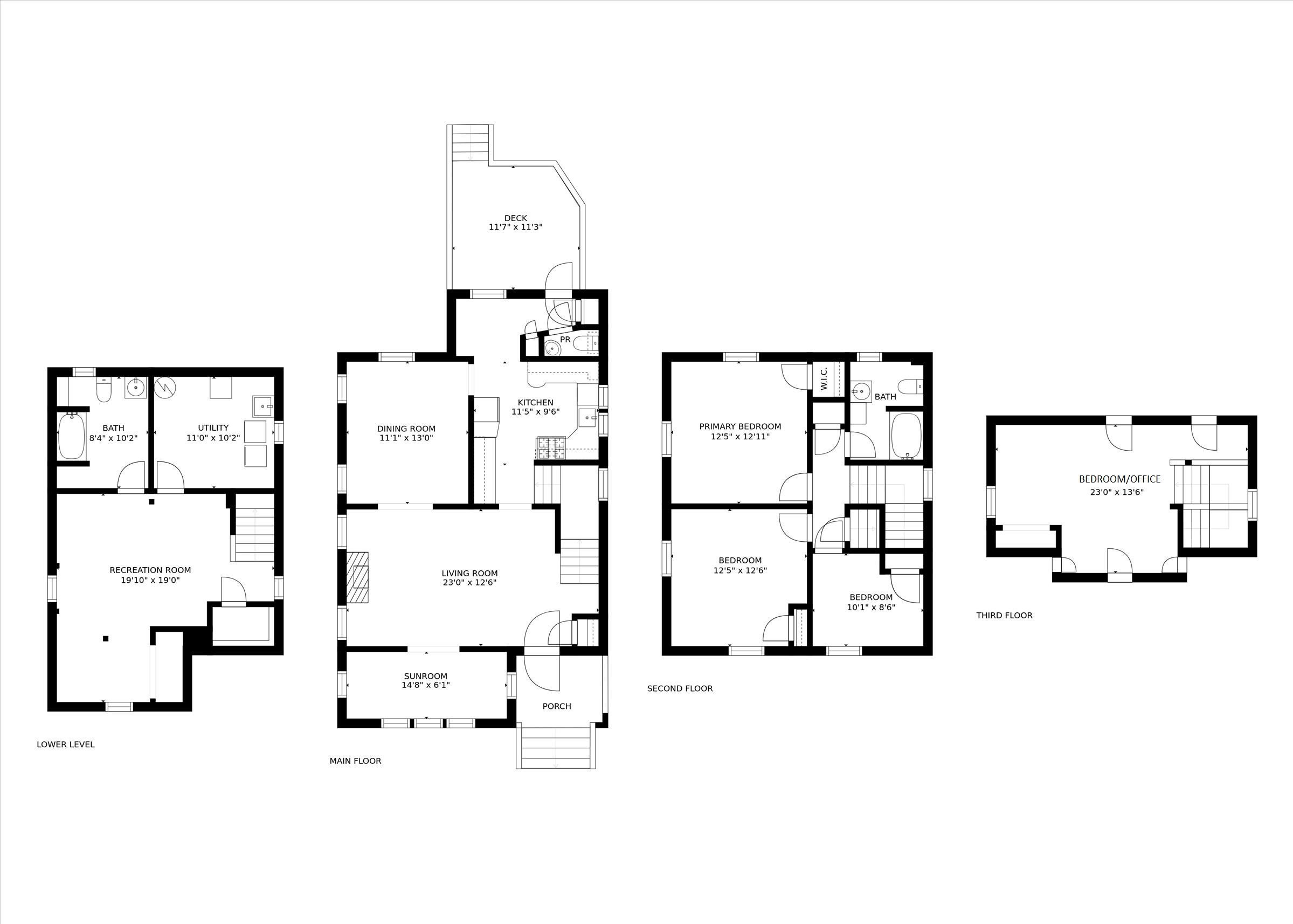
Property Overview
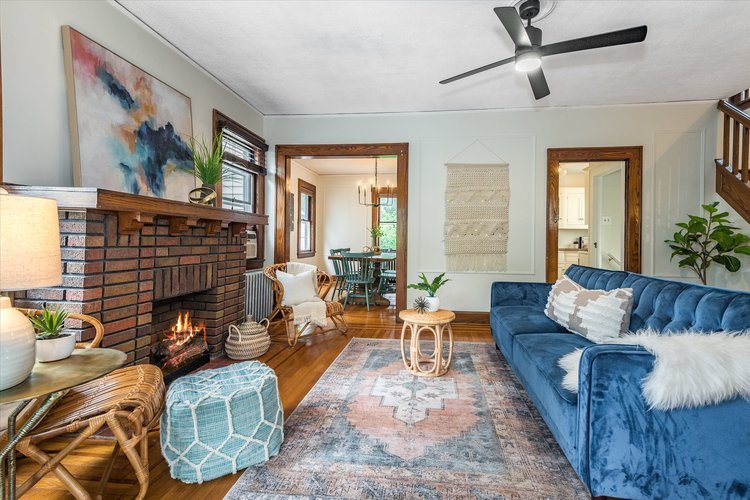
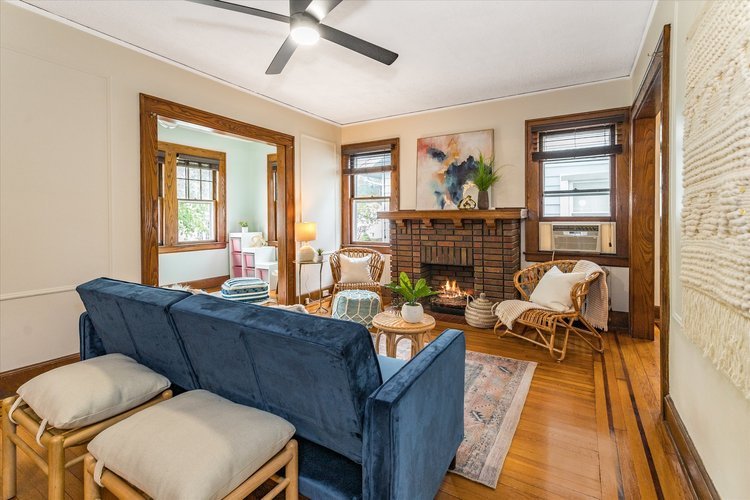
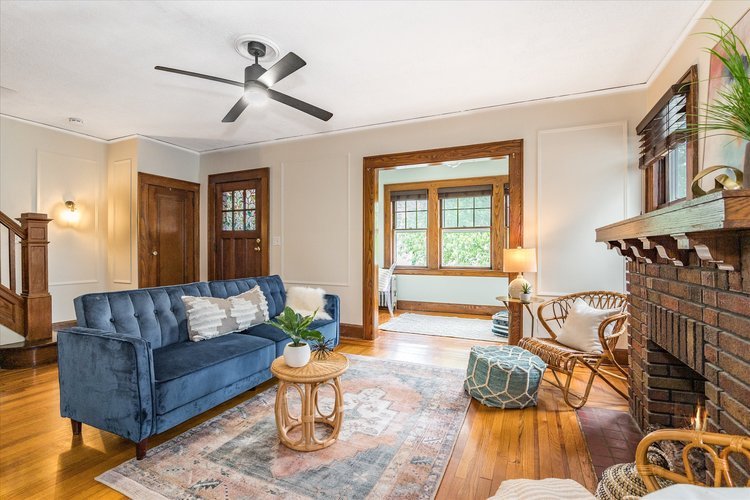
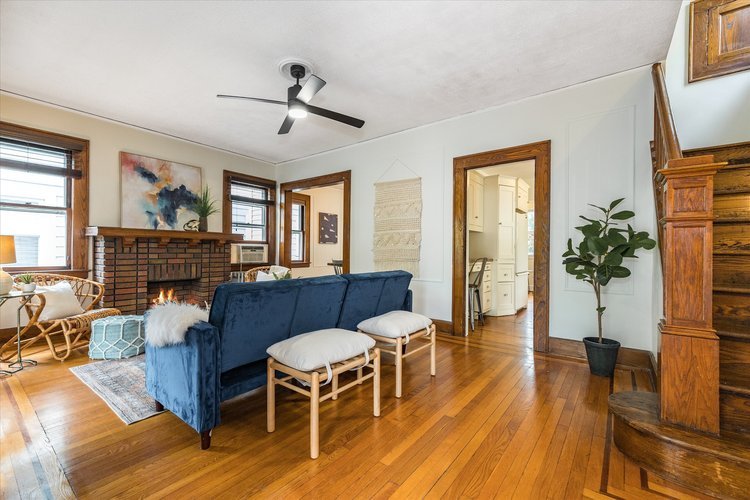
Living Room
As you enter this charming home the bright and open living room welcomes you. With high ceilings and many large, original windows this space is the perfect environment for gathering with the people you care for. Original, well maintained hardwood floors with detailed inlays and original moldings give this room a sense of history. Attached to the living room is the “Maplewood” room or sunroom. This extension adds extra brightness to this home and can easily be used as a playroom, a music room, or just your favorite place to have coffee in the morning. Centrally located, this living room is literally and figuratively the heart of this home.
Dining Room
With beautiful hardwood floors and high ceilings this dining room is ready to host meals for 2 or 10. With large original windows this room gets plenty of natural light and its proximity to the kitchen makes it easy to entertain whoever shows up to enjoy your hospitality. With a dining room this inviting, you might be tempted to throw a dinner party before you’ve even unpacked.
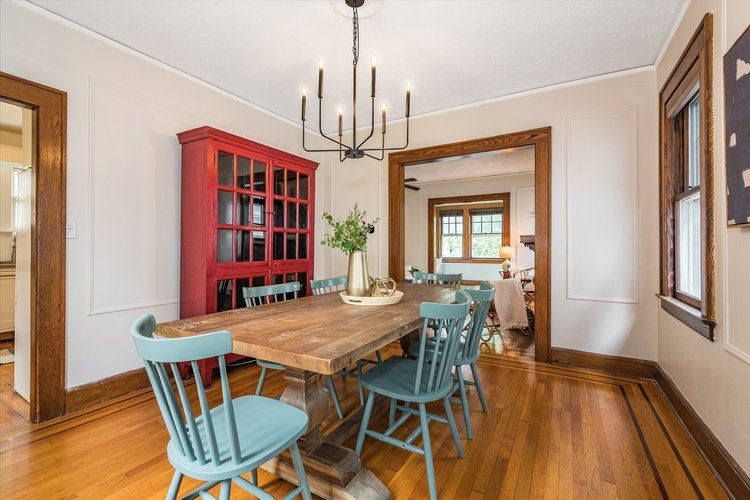
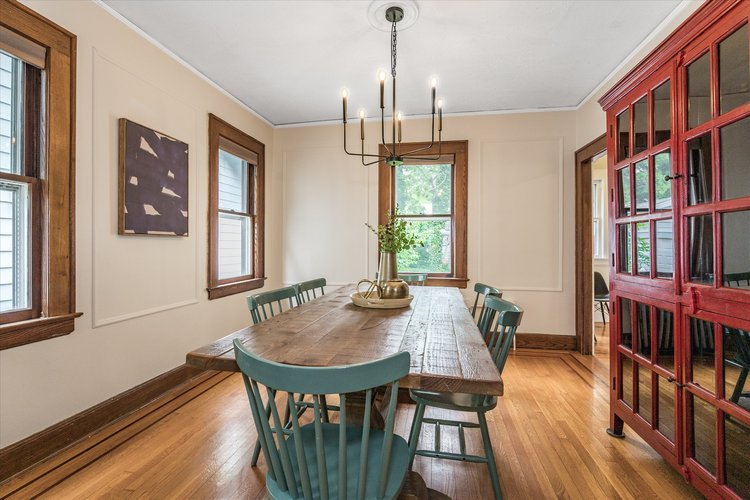
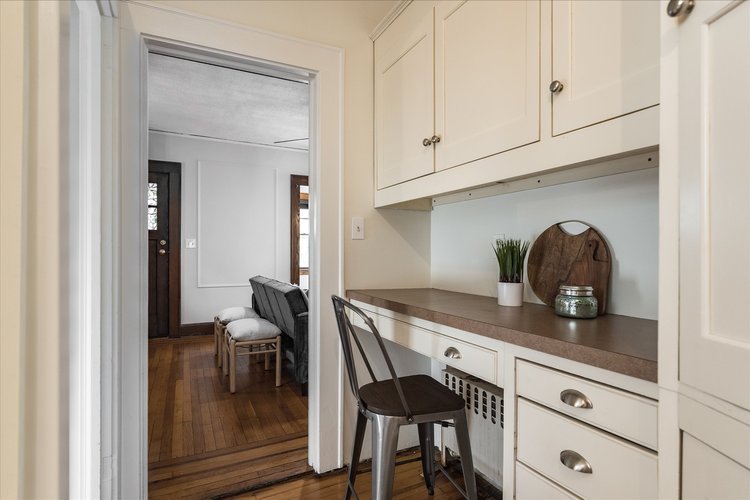
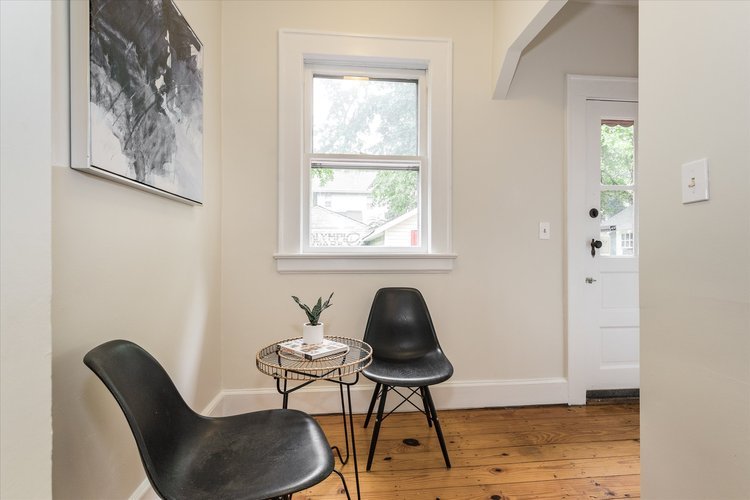
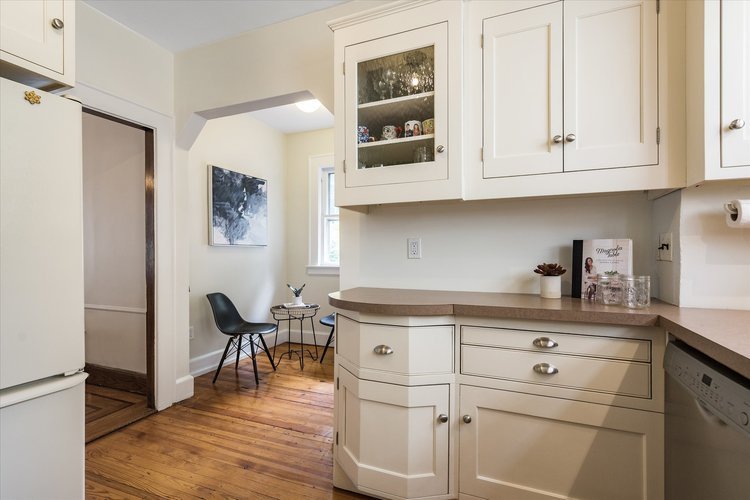
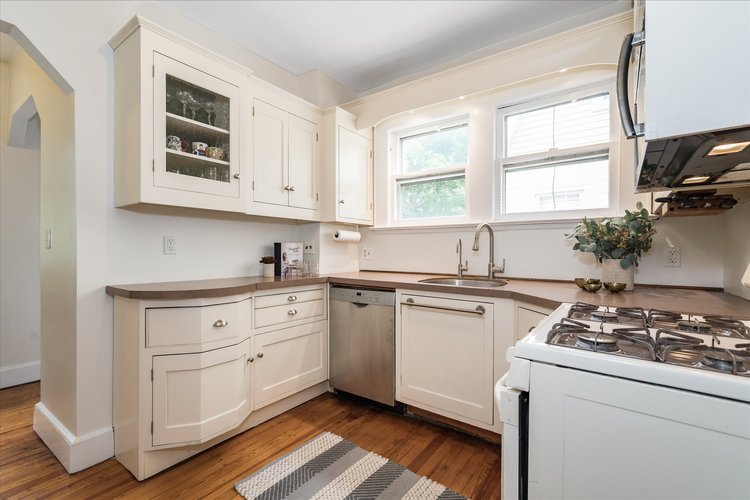
Kitchen
This highly efficient, well-designed space features handmade custom cabinetry, some updated appliances and plenty of counter space. The room also has the luxury of a perfect breakfast nook that has a window overlooking the back deck and a neat built-in home office area. To add to the usability of this kitchen, it has a powder room. With easy access to living, dining, and backyard, this kitchen is ready to be the hub for whatever function you host here.
Sunroom
Sunroom & 1st Floor Additional Space
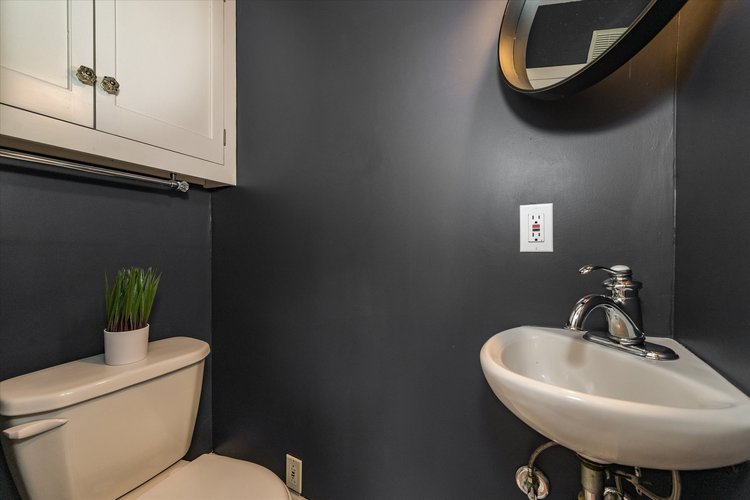
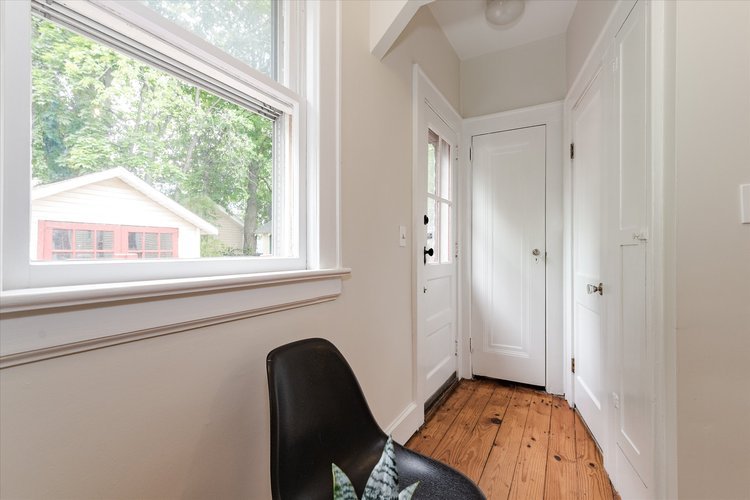
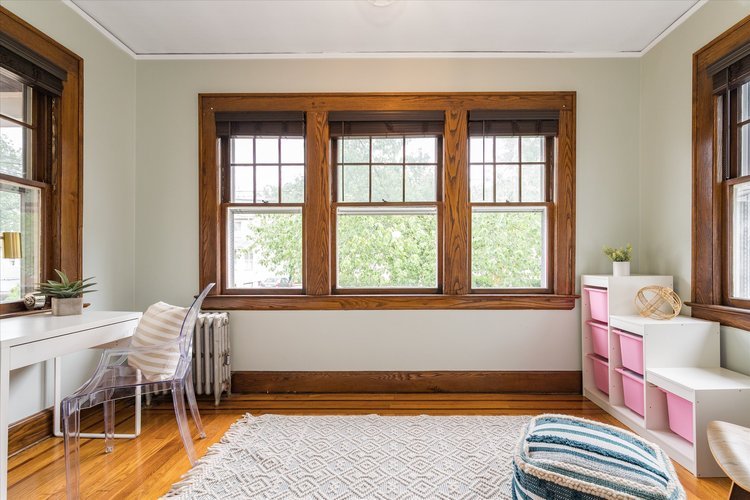
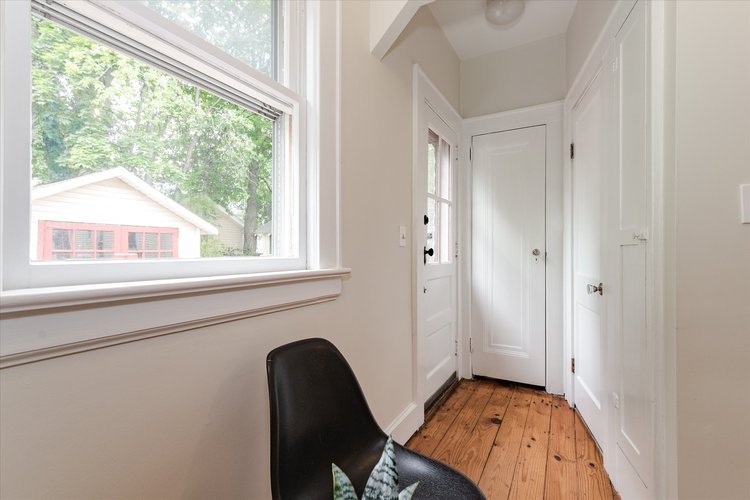
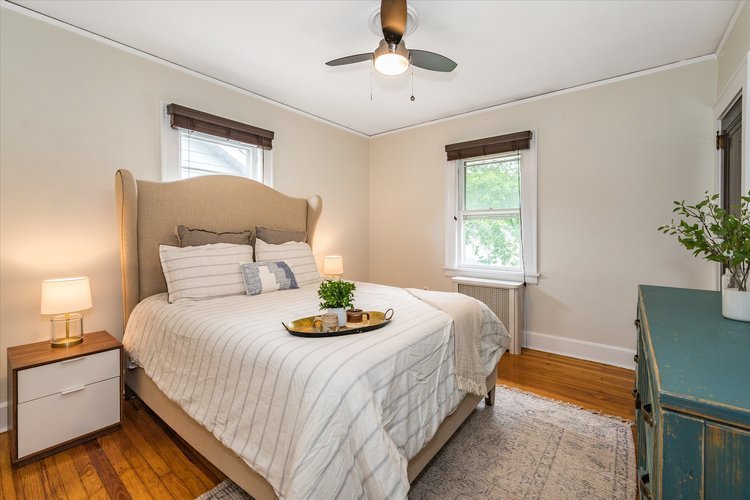
Primary Bedroom
The good-sized primary bedroom is a tranquil, inviting space. With original hardwood floors and doors, this room feels modern without losing its sense of history. Large windows that let in beautiful, soft morning light may make you the morning person you’ve always wanted to be and its location at the back of the house will provide you the serenity you need to overcome your city-induced insomnia.
2nd & 3rd Floor Space
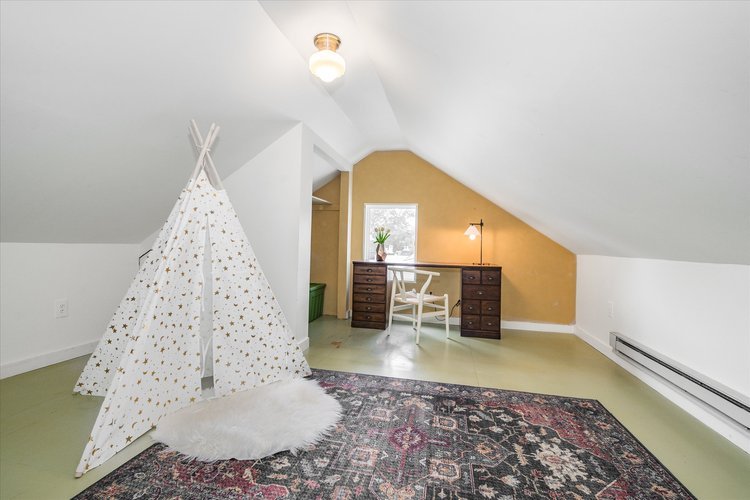
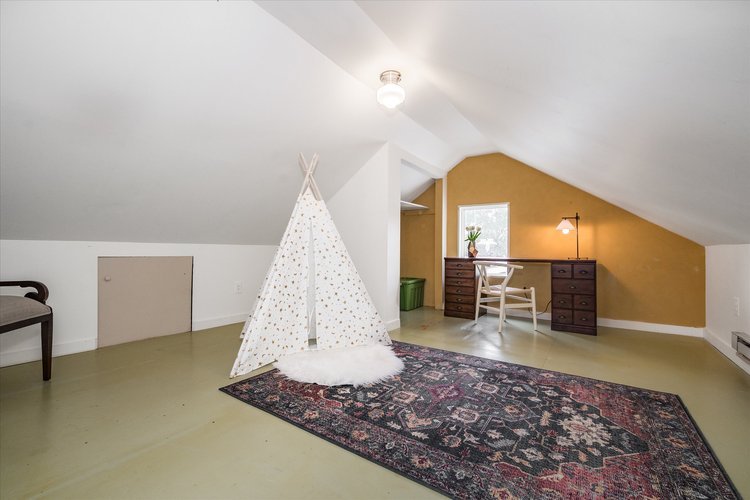
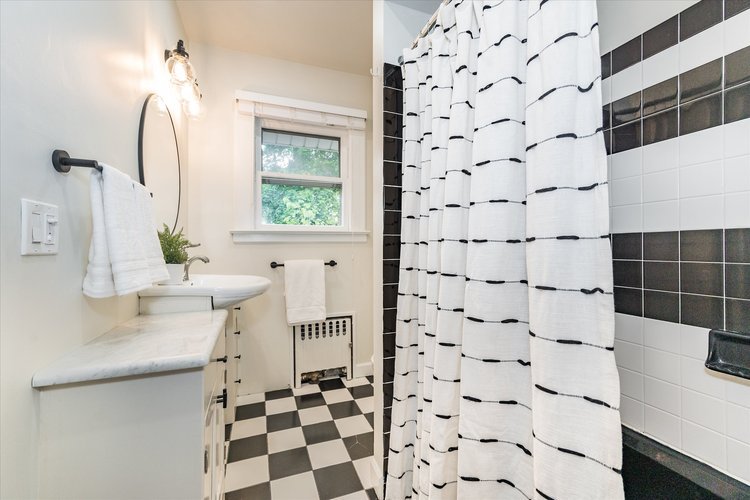
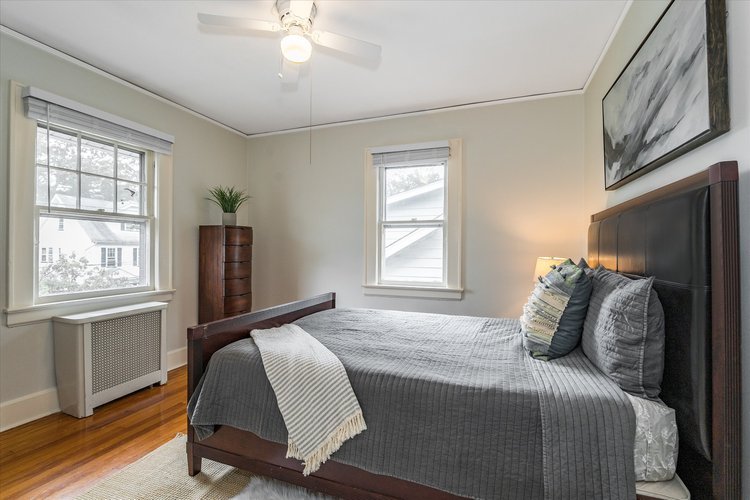
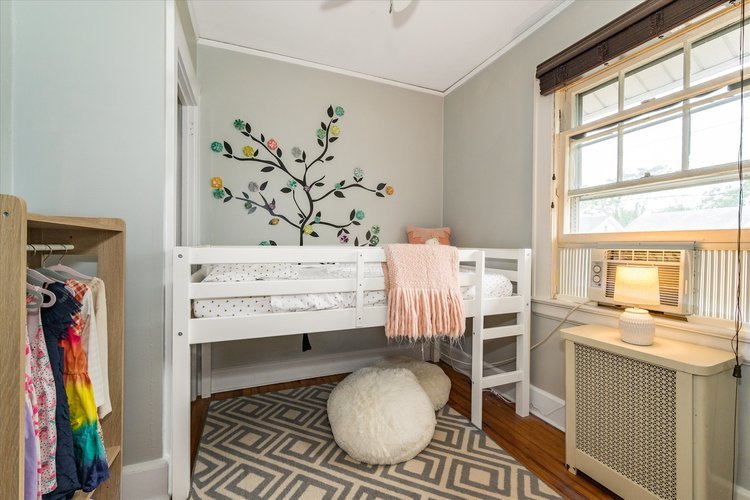
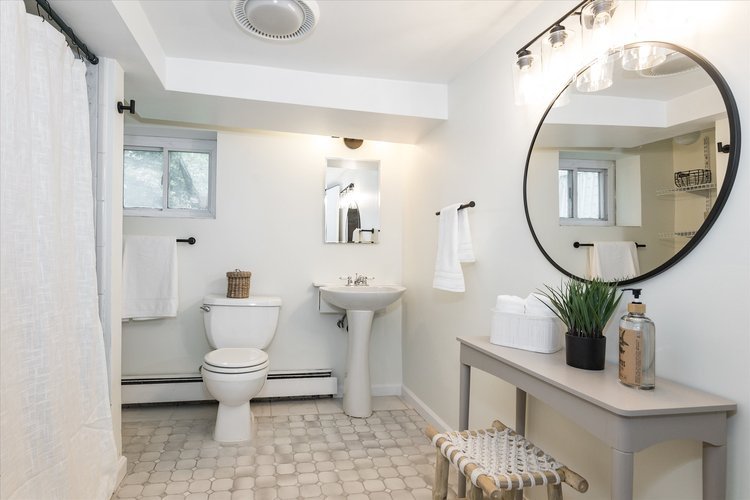
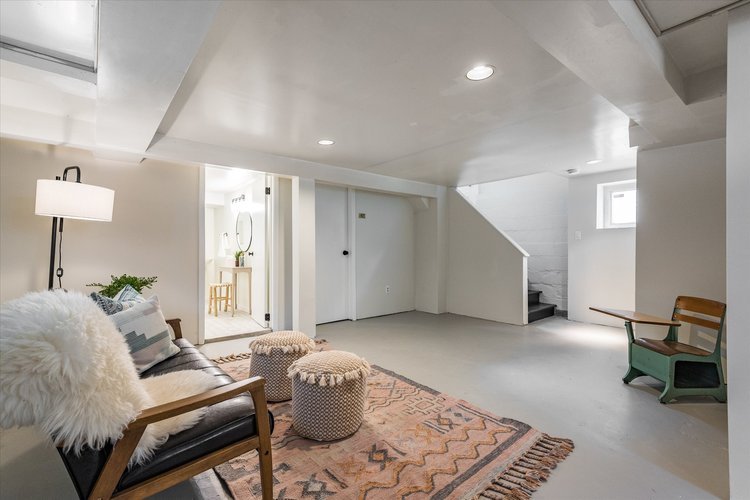
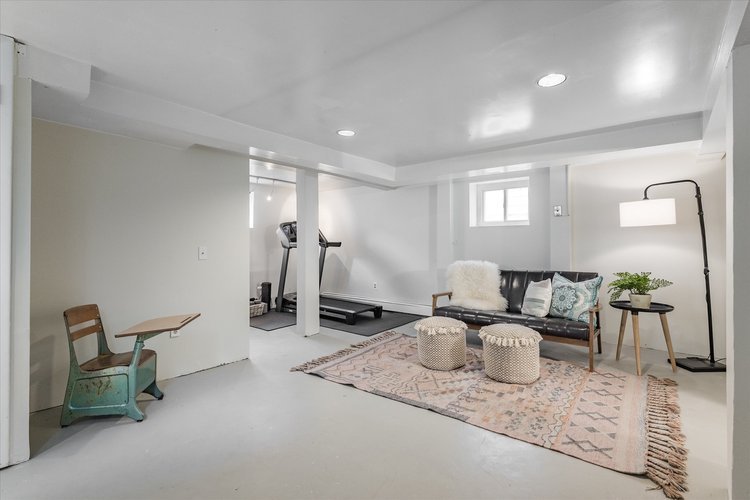
Basement
This large, high ceilinged, finished basement space is teeming with possibilities. This spot could become the family room of your dreams with a large comfy sofa, giant TV and crazy surround sound system for epic movie nights. Or it could transform into an amazing home gym or playspace. Have you always wanted a recording studio? This space can accommodate. The ceiling height and large windows keep this room from feeling in any way subterranean and it boasts what has to be one of the largest, nicest full bathrooms in a basement in New Jersey. With tons of storage and a laundry area, whatever this space becomes, it's bound to be someone's favorite room in the house.
Outdoor Space
This private outdoor space is perfect for dining al fresco on the deck or hosting a barbecue or birthday party. With enough space for kids to run and friends to spread out, it won’t overwhelm you with yard work. The detached garage is perfect for parking a car or storing all of your tools and sports gear. It would also make a very cool “Gar-Bar”!
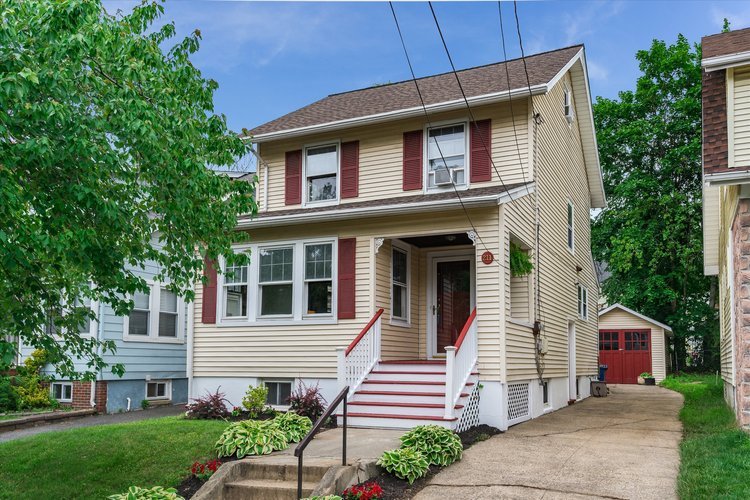
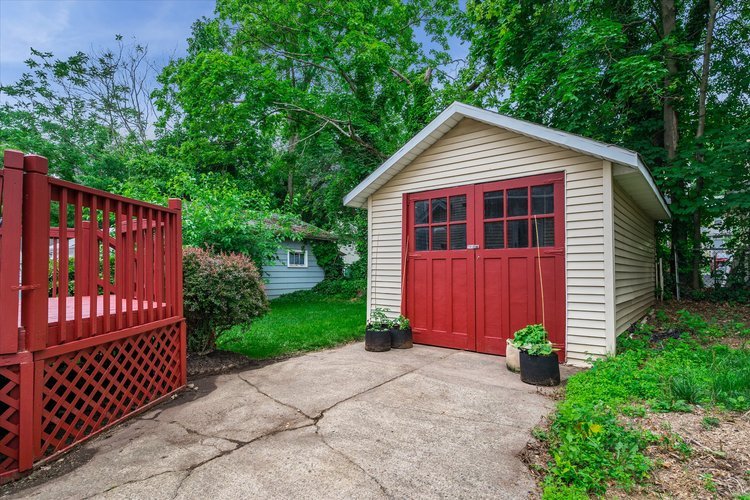
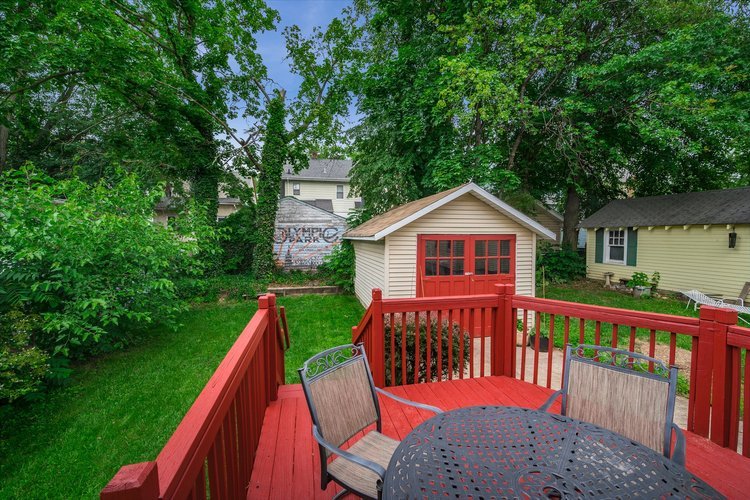
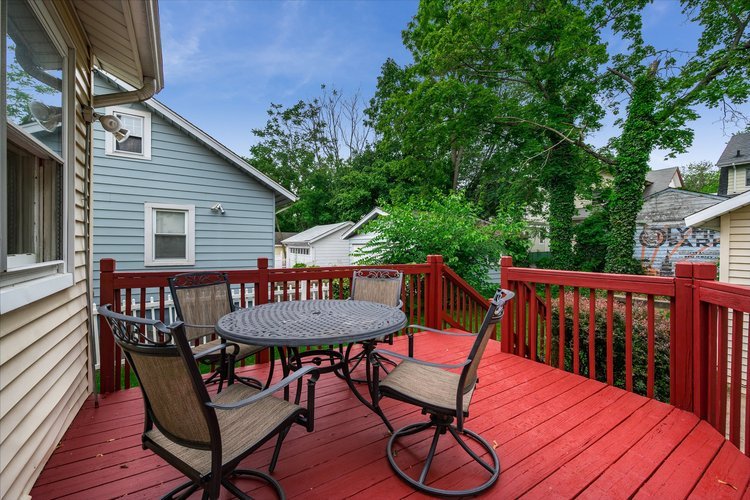
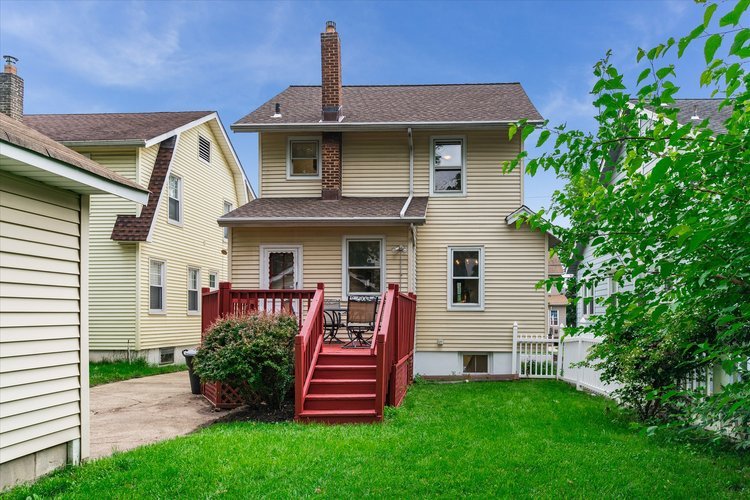
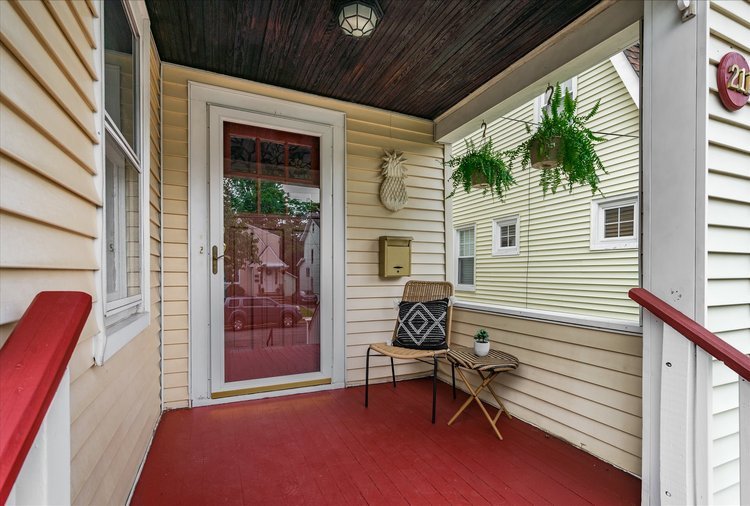
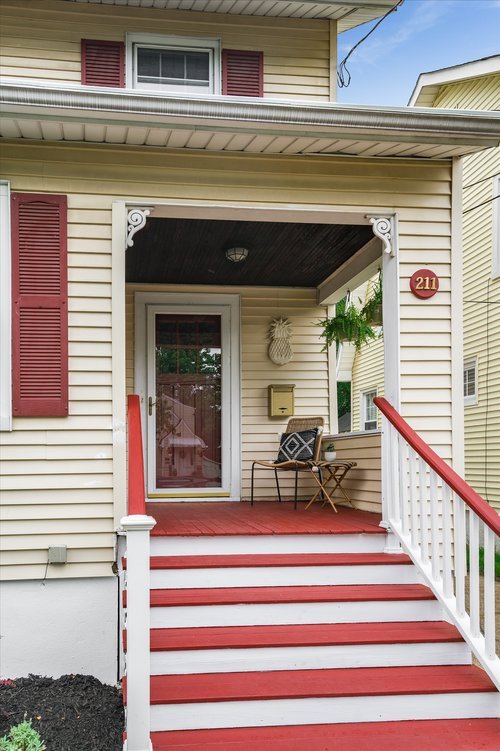
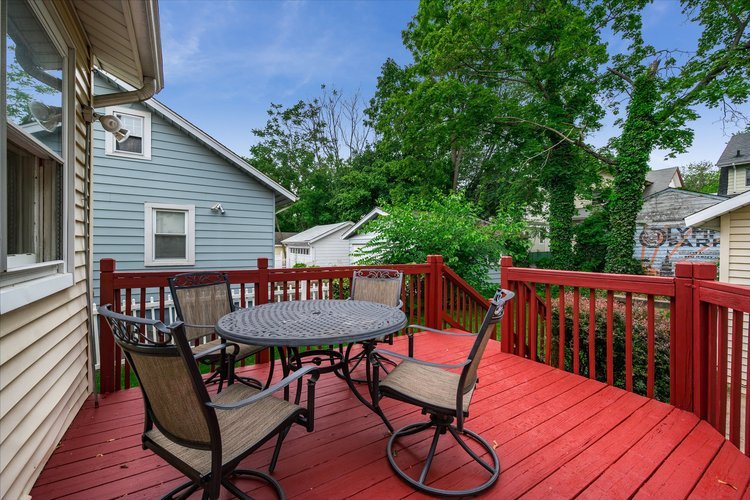
Highlights
Looking out the back windows is a treat. Not only will you catch glimpses of robins, cardinals and blue jays, but there is also a mural from Olympic Park which was an old amusement park in Maplewood. This was one of the favorite parts of the home and has been a great conversation starter!
Ended up buying the first house and that was mainly because of the charm of all the original wood. It felt like a real treat to find beautiful windows and archways as well as the gorgeous flooring and all original.
The neighborhood has grown so much in the nearly 10 years we have lived here. The neighbors are a dream and at the end of the block is The Bread Stand. You have got to try their pastries and especially their avocado sandwich!
The Maplewood room gets beautiful sun in the mornings and in the fall we are lucky to have a stunning view out the windows of the most vibrant red leaves on the tree in the front yard.
The bright attic has been a tranquil escape, doing work at the desk while overlooking the neighborhood out the big bright window.
Daughter’s room is one of the favorite spaces, it is so sweet and perfect.
The basement has become an amazing extra space. It isn’t the scary dungeon of movies from my youth, but instead is bright and open. A great place to hang or work out and with an added plus of a large full sized bathroom.
The kitchen’s layout is killer! The custom cabinetry is brilliant, there is a spot for everything and there is not an ounce of wasted space.
The jitney to the train station is just a few doors down at the end of the street. A commuter's dream.
Lucky to be within walking distance of two playgrounds. Hang at Seth Boyden (which is great to walk kiddo to school) as well as DeHart Park. As an adult it means there are places to run laps, play basketball, tennis, or even workout on some equipment.
Map
Map to Maplewood Train Station
Map to Jitney
211 Jacoby Street
Maplewood, NJ 07040
4 Bedrooms
2 Full Baths / 1 Half Bath
Lot Size: 0.08 acre
“Put people first and success follows.”
— Vanessa Pollock,
CEO/Founder Pollock Properties Group









