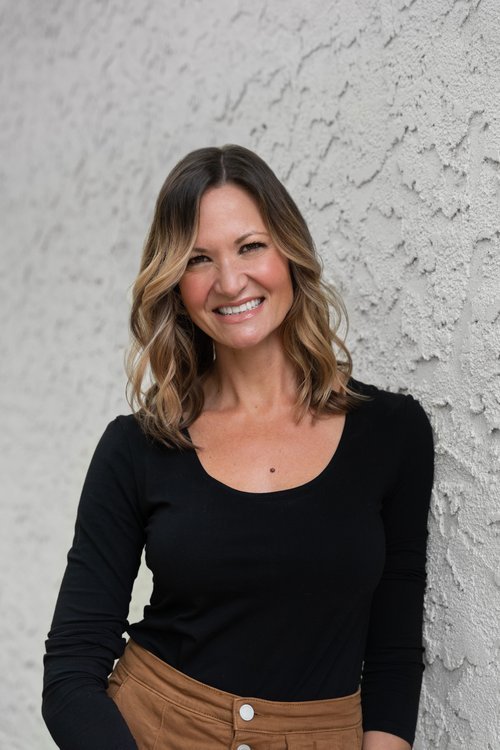13 Outlook Way-SOLD
Dear Future Homeowners of 13 Outlook Way
Dear Future Owners of 16 Elberta Road, We bought this house 22 years ago, after living in Hong Kong for three years. We were desperately looking for a town close to NY for work, and near grandparents in Connecticut and southern NJ. We visited a friend in Maplewood and fell in love. The property market was a Seller’s market, just like now. Everyone we knew was being outbid and losing out on the houses they were already half in love with. We felt so lucky when this house was a match for us and our daughter. Maplewood, and this house have become part of the fabric of our family. We have raised four children here and have loved giving them the experience of growing up in such an amazing community. Maplewood has given us friends we will have for the rest of our lives. We have celebrated graduations, birthdays, endless holidays, proms and lacrosse championships all in this dear house. We have loved summer evenings on the patio having drinks with friends while the kids chase fireflies and we have loved winter evenings in the living room with the fireplace giving the room a cozy glow while snow piles up outside. We hope you make lasting friendships that you find through rec sports, preschool and cooking classes at the Adult school. We hope you roast marshmallows in your firepit on the patio and that your kids learn to ride their bikes in the park down the street. We hope your home is filled with friends and family who will love to gather here on New Year’s Eve and for Thanksgiving where you’re sure they all won’t fit, but somehow this house expands with love and everyone always seems to fit with room to spare. We could have lived in this house forever, but our family commitments have changed and suddenly we find ourselves needing a different house for the next chapter of our lives. We hope this house will be part of your next chapter. Best wishes for a beautiful future, The Current Homeowners of 16 Elberta Road
Virtual Tour
3-D Walkthrough
Walkthrough 13 Outlook Way, Springfield, NJ 07081 with Pollock Properties Group
Spacious Center Hall Colonial with Modern Finishes & Classic Details
Floor Plan
Property Overview





Living Room
This sprawling sunken living room is graced with beautiful custom wall and ceilling moldings that elevate and warm the space. The large built-ins provide storage space along with the perfect location to display your favorite pieces and collections. Enjoy gathering around the cozy gas fireplace that offers charm and warmth on those cold winter nights. With easy access to the large beck deck, indoor and outdoor living flow seamlessly and allow for ease of living.
Dining Area
Open to the living area, this spacious dining area is the perfect location for holiday gatherings or where you can simply enjoy a weeknight get together with friends and family. The elegant recessed ceiling defines the space and the large window soak the area in beautiful sunlight. With easy connection to the kitchen, entertaining is made easy!








Kitchen
This thoughtfully updated eat-in-kitchen allows you to move right in without having to lift a finger! Enjoy the ample cabinet space for all of your kitchen storage along with the beautiful newer stainless steel appliances. Preparing a meal on these gorgeous and spacious granite countertops is made easy. Whether it's whipping up pancakes on a Saturday mornings and sharing them at the breakfast table or preparing a large meal for loved ones, this highly functional and move-in ready kitchen allows for cooking with ease!
Primary Suite
Prepare to elevate your life with this spacious and luxurious primary suite. The large bedroom provides ample space for a king size bed along with room for lounging. The adjacent en-suite bath offers a luxurious jacuzzi tub, separate shower and large vanity. Take a deep breath and enjoy the privacy and luxury this generous primary suite provides!
































Additional Room
This basement offers an immense amount of additional living space with ample possibilities for how it best can function for your needs. With exceptionally tall ceilings, adjacent half bathroom, workout room, living area, and storage, this space is ideal!
Family Room
This bright and airy family room is the perfect spot to cozy up and enjoy a movie! With the elegant pass-through gas fireplace, you can warm yourself on those cold nights and enjoy the ambiance of the flickering flame. This room has no shortage of sunlight, with the large skylight above and the beautiful and large window. You will certainly enjoy the memories created i nthis welcoming space.

















Outdoor Space
Whether it's a summer BBQ, an autumn bonfire or sports practice, this generous and flat backyard offers suburban dreams. Plenty of space to create your dream yard with ample possibilities!
Favorite Features
The deck, which is surrounded by trees in a park-like setting
Primary bathroom with heated floor, stream shower and relaxing jacuzzi
Breakfast in the kitchen with the sun shining through the bay window
Downstrairs Rec Room perfect for making memories with the entire family
The pass-through fireplace in the Family room
List of Home Improvements
2021 Thermostat for heated floor
2021 Surveillance camera system
2021 Increased wireless access points
Nest Thermostat
2020 New Walkway
2019 Garage disposal
2018 Whole house alarm system upgrade
2016 Roof
2016 Driveway
2015 50 Gallon water heater
2015 Electric radiant heated floor
2012 Generator
Downloadable Documents
Map
Map to Jitney
Map to Train
Contact Information
Denise Payne
Realtor / Sales Associate
917-696-7289
Keller Williams Premier Properties
518 Millburn Avenue, Short Hills NJ
“Put people first and success follows.”
— Vanessa Pollock,
CEO/Founder Pollock Properties Group












