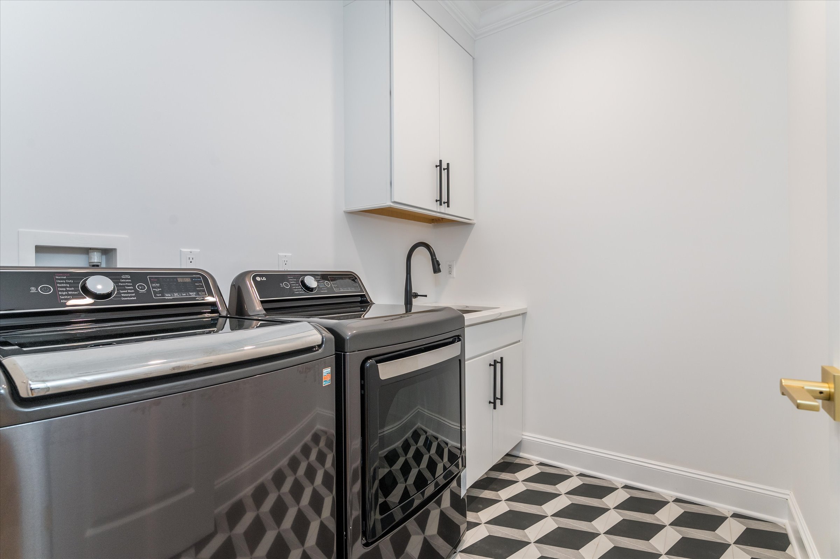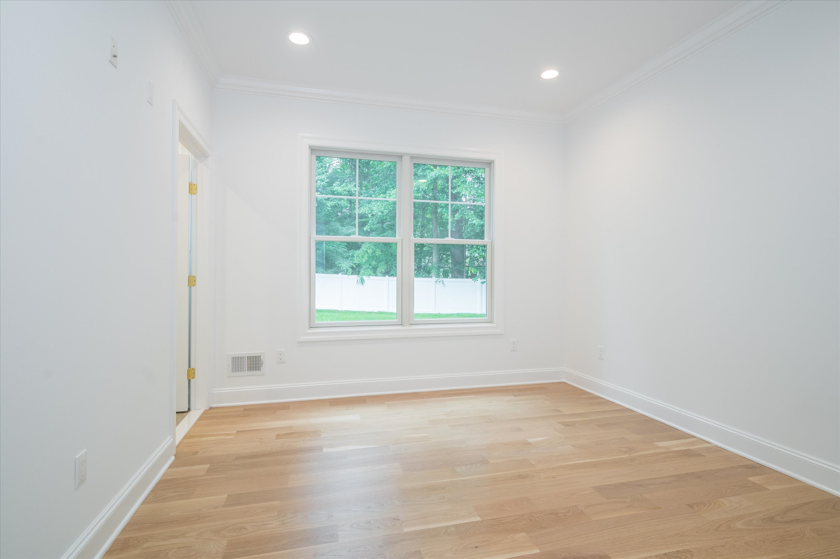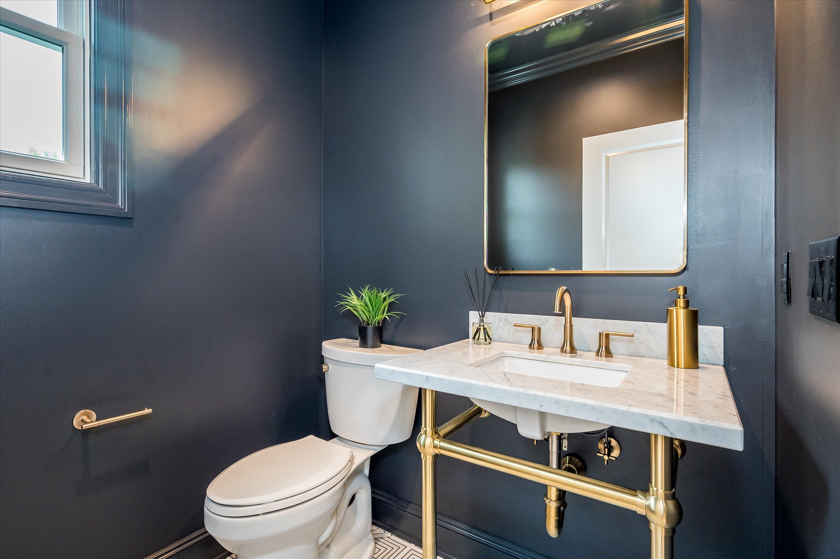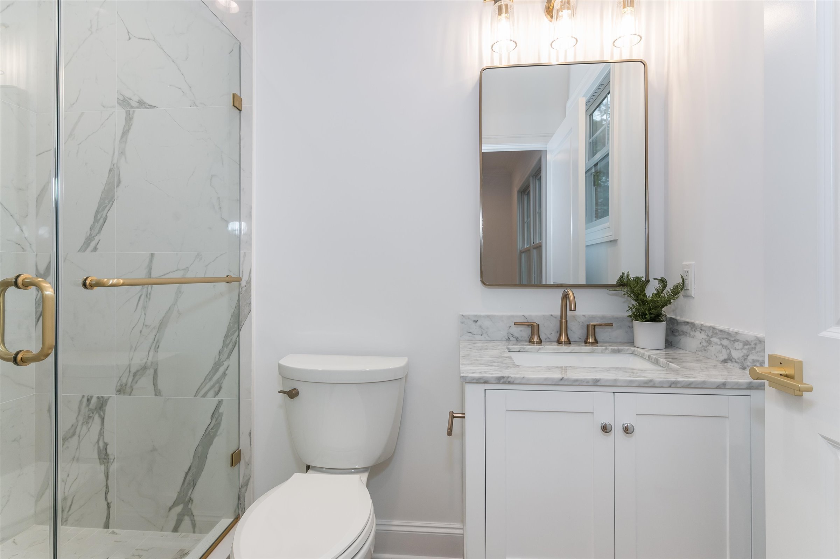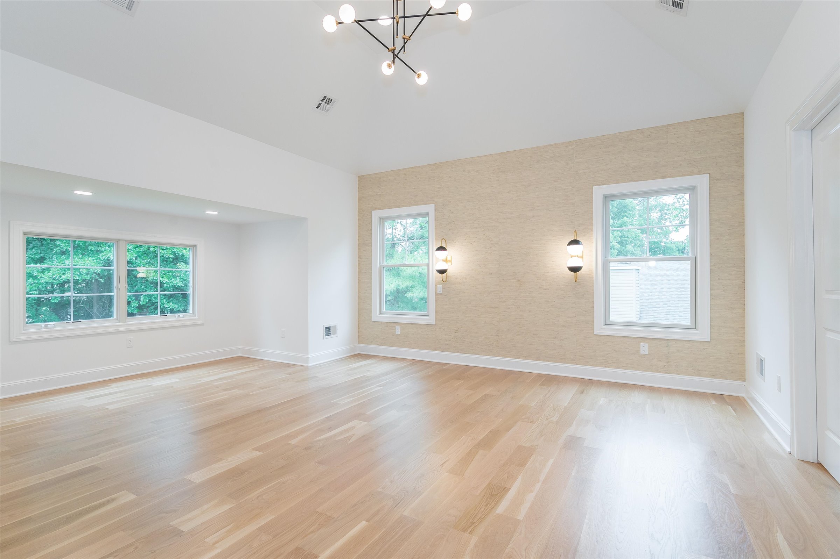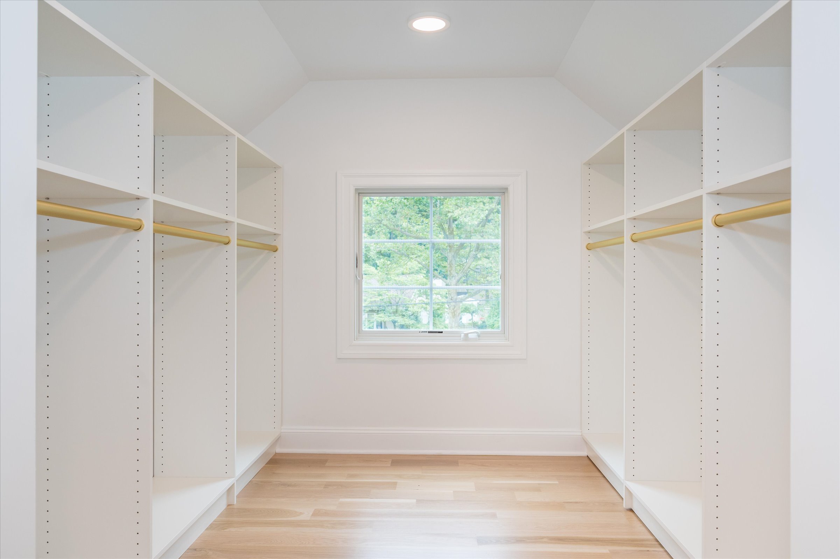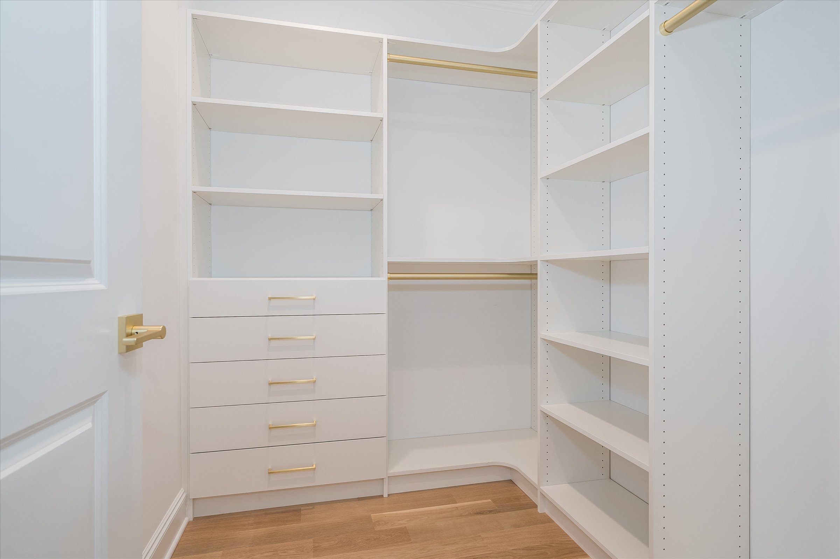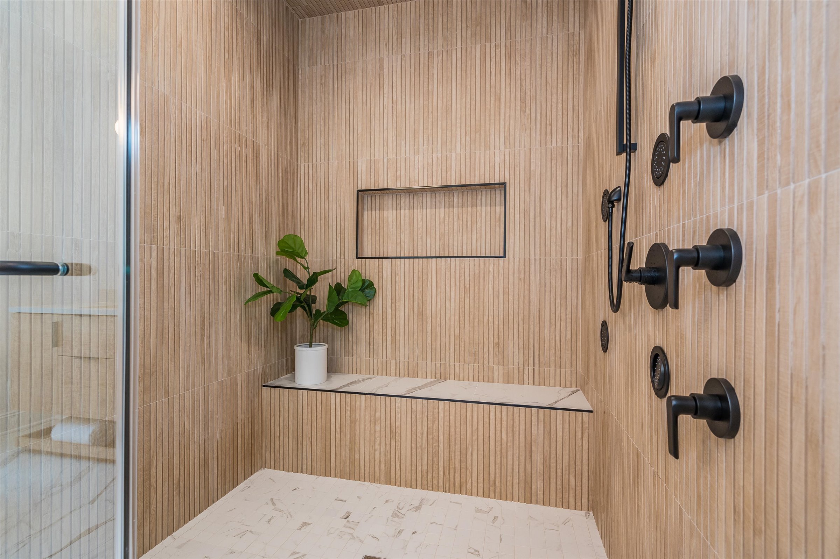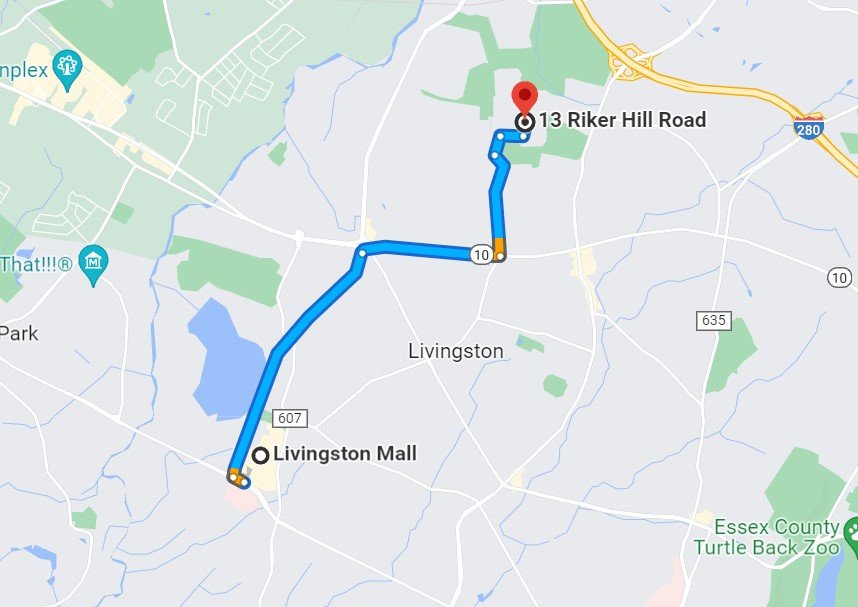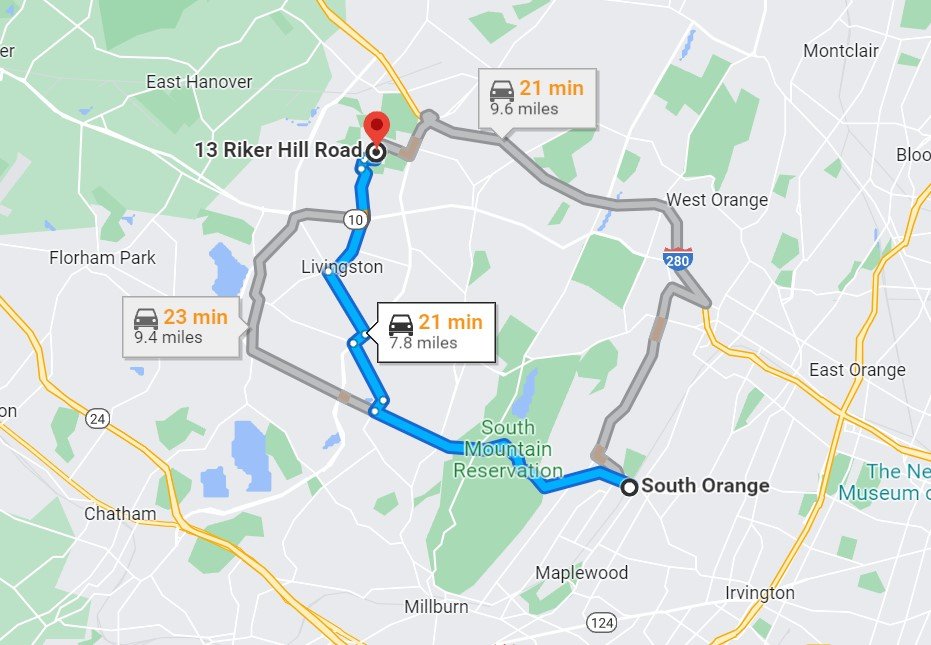13 Riker Hill Road - SOLD
NOTE: This property is under construction. The architectural plans and renderings are for reference only and are subject to change. Any plans provided are solely for information purposes.
Interior photos taken by LuxQue Real Estate Media
Dear Future Homeowners,
We at CitiScape Builders Group have been working in the Luxury Real Estate Development and Construction Industry for over 30 years. We are passionate about combining excellence in construction methods with Creativity to produce an extremely well-built home that looks and feels beautiful, while keeping in mind the importance of daily life and functionality.
We are not only experts in Luxury Single Family Homes but also in the development and construction management of high-end NYC condominiums. CitiScape has been involved from the beginning of many projects and has also been called in mid-way through construction to take over projects; we enhance and elevate the work of other builders and deliver a flawless product. We have taken the mindset of NYC Luxury building and brought that expertise to Livingston. We have gained the reputation of producing the finest quality new construction homes while providing a seamless and enjoyable experience bringing our clients’ visions of their new home to reality.
As a small family business and residents of Livingston, we think of our work as service and pride ourselves in our transparency and the way we take care of people. We show up when you need us and we know that you'll enjoy this tightly-knit neighborhood on this beautiful street amongst mature trees.
Sincerely,
Allison and Larry, the builders of 13 Riker Hill Road
Single Family Home New Construction in Riker Hill Livingston, NJ by CitiScape Builders Group
Estimated Completion: May 2023
Approximate Square Footage: 4,780 (1st & 2nd Floor = 3,218 + 1,562 finished basement)
6 Bedrooms /5.1 Bathrooms
Full Sitting Porch / Finished Walkout Basement / 2 Car Attached Garage
Lot Size: 89 x 139 Ave / .283 Acre / 12,324 Sqft - All flat and useable
SMART Home (Thermostat, Doorbell, Front Door Lock)
New Construction with Builder's 10 year warranty (10-2-1)
PROPERTY Drone PHOTOS
PLANS & SURVEYS
FIRST FLOOR
Approximate Square Footage: 1,567
9ft Ceilings
3 1/4" Wide Solid Plank Red Oak Hardwood Floors
Separate Zone Heating & Cooling w/Honeywell thermostat
Recessed LED Lighting throughout
Baseboard Molding throughout
Crown Molding throughout
NOTE: Photos of home interiors are of CitiScape's recently completed projects and are used solely as an example of the quality of work the company produces.
FOYER
2 Story Foyer 19' ceiling height (15 x 9)
Chandelier w/electric lift (lighting allowance at our preferred vendor)
Hall closet (pole & shelf)
Custom Trim
LIVING ROOM
(12 x 12)
Internet/TV cable connection
Two Beam Ceiling treatment
Custom Trim
DINING ROOM
(15 x 12)
Custom Coffered ceiling
Custom Trim
Chandelier (lighting allowance at our preferred vendor)
KITCHEN
Center Island (Approximately 8ft x 4ft) • 2 Pendant Lights over Island (lighting allowance at our preferred vendor) • Under cabinet lighting
42" upper cabinets with crown and soffit • Cabinet Pulls (buyer chooses from 3 styles provided)
Tile backsplash (buyer chooses from 3 tile options provided)
High end Stainless Steel Appliances: 36" Gas Range with 36" Hood vented outside - Bertazzoni or similar depending on availability • Bosch or similar Dishwasher • Sharp Microwave drawer in Island • Bosch or similar 36" Refrigerator
butler’s pantry
FAMILY ROOM
(20 x 17)
Gas Fireplace w/Mantel and tile surround
Internet/TV cable connection
Anderson sliding door leading to outdoor paver patio
main floor Additional spaces
1ST FLOOR EN SUITE
(12 x 11)
Closet (system with pole & shelf + two drop shelves)
Full bath (stall shower w/glass door, tile flooring, vanity)
Internet/TV cable connection
MUDROOM (7 X 6)
Access from garage
Bench and storage
SECOND FLOOR
Approximate Square Footage: 1,651
9ft Ceilings
3 1/4" Wide Solid Plank Red Oak Hardwood Floors
2 Separate Zone Heating & Cooling with Honeywell Smart thermostats
Recessed LED Lighting throughout
Baseboard Moldings throughout
Crown Molding throughout
Attic Access (from hallway)
PRIMARY SUITE
(17 x 16) with Sitting Area
Tray Ceiling (13ft ) with applied trim
Choice of Chandelier or Fan (lighting allowance at our preferred vendor)
Separate zone for heating & cooling with Honeywell Smart thermostats
Internet/cable connection for TV
2 Large walk-in closets with custom closet system (12 x 7) (8 x 6)
PRIMARY BATH (12x12)
Water closet
Double Sink Vanity
Jetted (4) stall shower w/rain head, hand spray, bench & glass shower enclosure
Soaking Tub
Tile flooring
SECONDARY BEDROOM 1 EN SUITE (12X12)
Stall shower with glass door
Tile flooring
Vanity
Large bedroom closet with custom shelving system
Internet/cable connection for TV
SECONDARY BEDROOMS 2 & 3 (13X12)
Large Walk-in Closet with custom shelving system
Internet/cable connection for TV
HALL BATHROOM
BASEMENT
Approximate Square footage: 1,562
9ft Ceilings
Separate Zone Heating & Cooling with Honeywell Smart thermostats
Recessed LED Lighting throughout
Baseboard Molding throughout
Luxury Vinyl Plank Flooring (buyer chooses from 3 color choices of vinyl flooring)
2 Sump pumps with battery back up system and secondary DC pumps
Sewer ejector for the wet bar and full bath
No visible columns
Under stair storage plus two closets
BASEMENT
FULL BATHROOM
Jack and Jill doors to en-suite bedroom and main recreation area
Stall shower & glass shower door
EXTERIOR PHOTOS
EXTERIOR/BUILDING MATERIALS
Vinyl siding - choice of three colors
30 Year Architectural shingle roof
2 Car Attached Garage with automatic door opener and back up battery
Asphalt driveway w/ Belgium block
Gutters: 5" white seamless gutters with 3" leaders
Electric charging outlet for electric car located in garage
Paver Patio (250 square feet)
Ring Doorbell
Mailbox
Landscaping package to include 5 green giant Arborvitaes, seed in front, side & rear yards
Building Materials: 5/8 Sheetrock for ceilings only in garage and 1/2" everywhere else, 1/2" Sheetrock for Walls
NEP Superior wall Foundation
R-16.2 Wall Insulation
R-38 Ceiling Insulation - Fiberglass
200 amp main breaker box in Garage
60 amp sub panel breaker box
4 zone AC/Heat - Rheem (or comparable brand)
75 Gallon Rheem Hot Water Heater
Anderson Windows w/half grids (all windows have full screens & sliding doors have full screen)
LED Recessed Lighting (buyer picks their color temp 3000-5000)
Front door w/Smart Lock
Downloadable Documents
Maps
PROPERTY INFORMATION:
13 Riker Hill Road, Livingston, NJ 07039
Single Family Construction by CitiScape Builders Group
6 Bedrooms / 5 Full Baths, 1 Half Bath
Listing Price: $1.7M
Property Style: Custom Home
Lot Size: 0.28 acres
Contact Information
DENISE PAYNE
Realtor / Sales Associate
(917) 696-7289
Keller Williams Premier Properties
518 Millburn Avenue, Short Hills NJ
“Put people first and success follows.”
— Vanessa Pollock,
CEO/Founder Pollock Properties Group


































