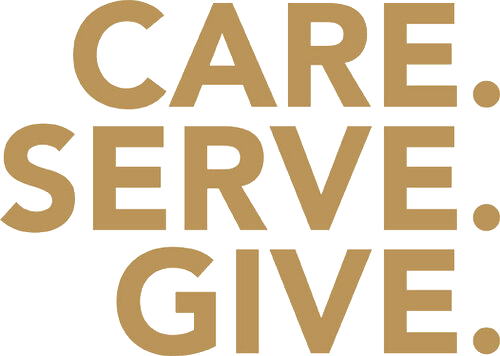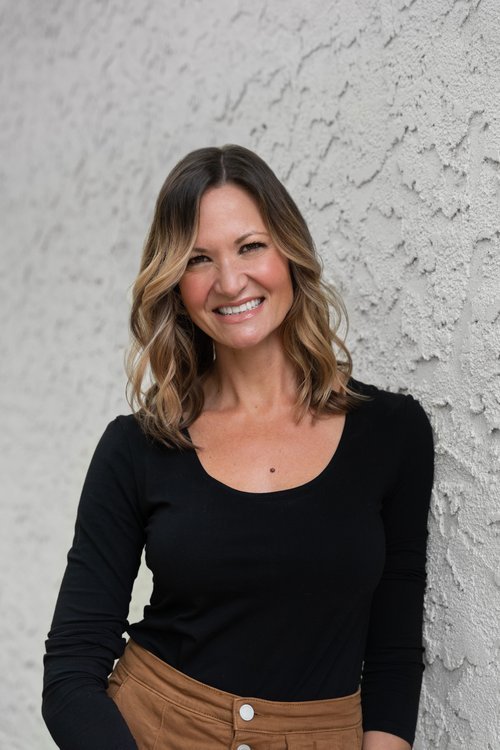1354 Brookfall Avenue-SOLD
Opportunity abounds! This surprisingly spacious home has been meticulously cared for w/ new roof & well kept mechanicals. When you arrive, notice the quiet & quaint street w/ lovely views of the protected land surrounding the Elizabeth River. Step inside & notice the easy flow from living spaces. First, the large living room provides ample space along w/ beautiful windows that overlook the quaint street. Flowing from the living room, find the generous dining room that boasts original character & storage of charming built-ins. Connected to all of the living spaces (living room, dining room and family room), the kitchen offers a well laid out footprint w/ newer stainless steel appliances & the opportunity for you to make it your own. Open to the kitchen find the expansive family room boasting of unique & original built-in shelving & storage along w/ beautiful wood paneling (easily paintable if you prefer an airy feel.) W/ easy access to the back screened in front porch, the family room offers the perfect spot to entertain in all seasons. Also on the first floor, find 2 bedrooms & full bath. Upstairs, find 2 more generous bedrooms & a half bath. In the basement your dream rec space awaits as well as ample storage and easy access to the attached garage. Including the screened-in porch, the outdoor space this home offers is lovely & spacious. Whether it is hosting summer BBQ's or an autumn bonfire, it offers the outdoor space you crave! Creating your own home here is easy!
Dear Future Homeowners
As a real estate professional who has sold hundreds of homes, I’m always delighted when I encounter a property that truly feels like a home. The owner here was in the same place you are now when she and her husband bought this adorable Cape Cod in 1978. This home was the centerpiece of all the love this family experienced through the past four-plus decades. From Thanksgivings shared with their big extended family to close, lasting friendships made on this cute street, this home has been the hub of so much fun, comfort, and rest.
Throughout this property magazine, I have highlighted special and pertinent details along with features that provide you with descriptive photos as well as necessary information. I hope that you not only enjoy learning more about this beautiful home, but that you also find this magazine’s contents informative and helpful in your home search. I am grateful for your interest and consideration. I’m certain that this home will be as special to its new owners as it was to the last.
Vanessa Pollock
CEO/Founder
(Realtor/Sales Associate)
Virtual Tour
3-D Walkthrough
Walkthrough 1354 Brookfall Avenue, Union, NJ with Pollock Properties Group
Spacious Center Hall Colonial with Modern Finishes & Classic Details
Floor Plan
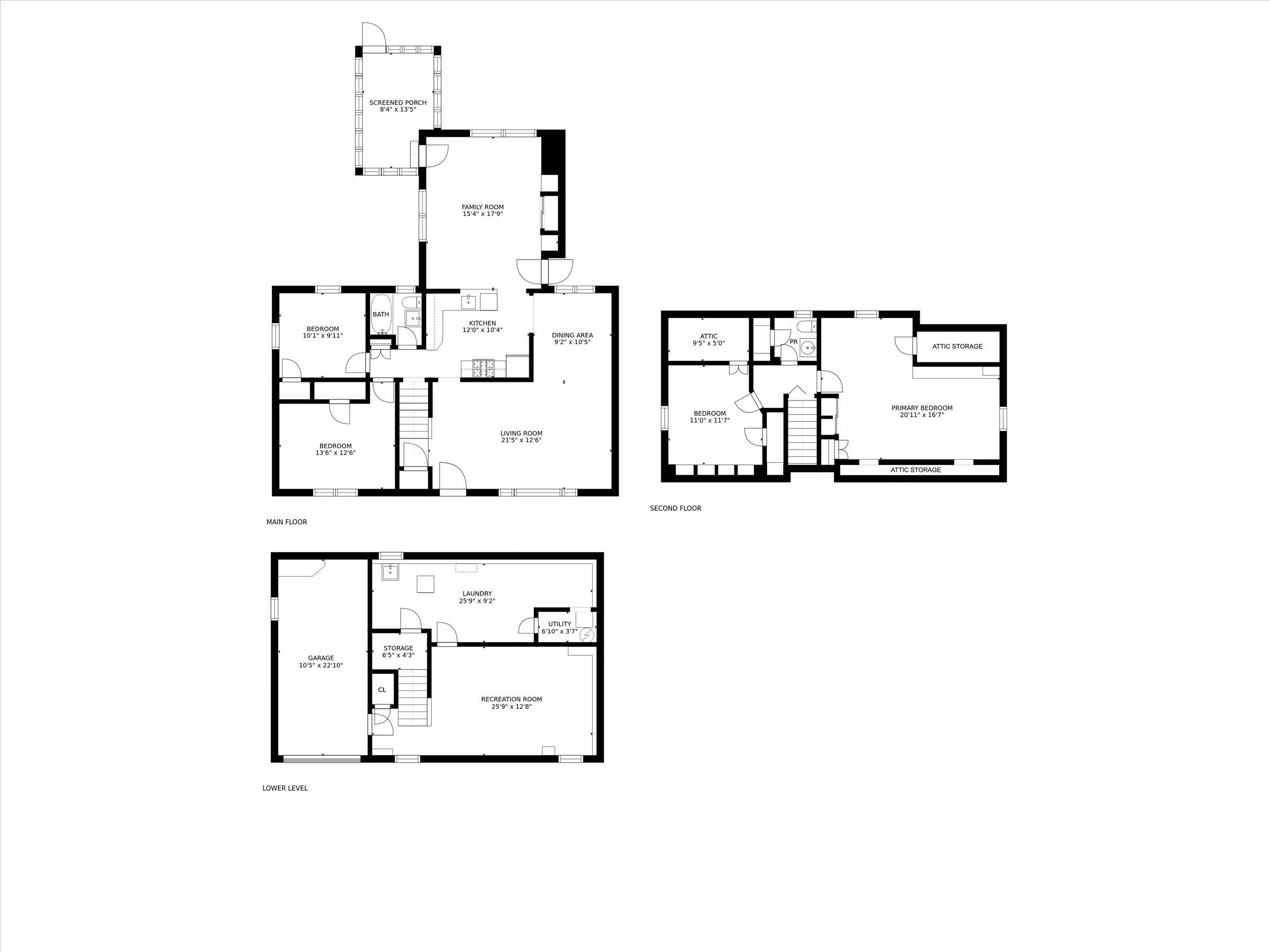
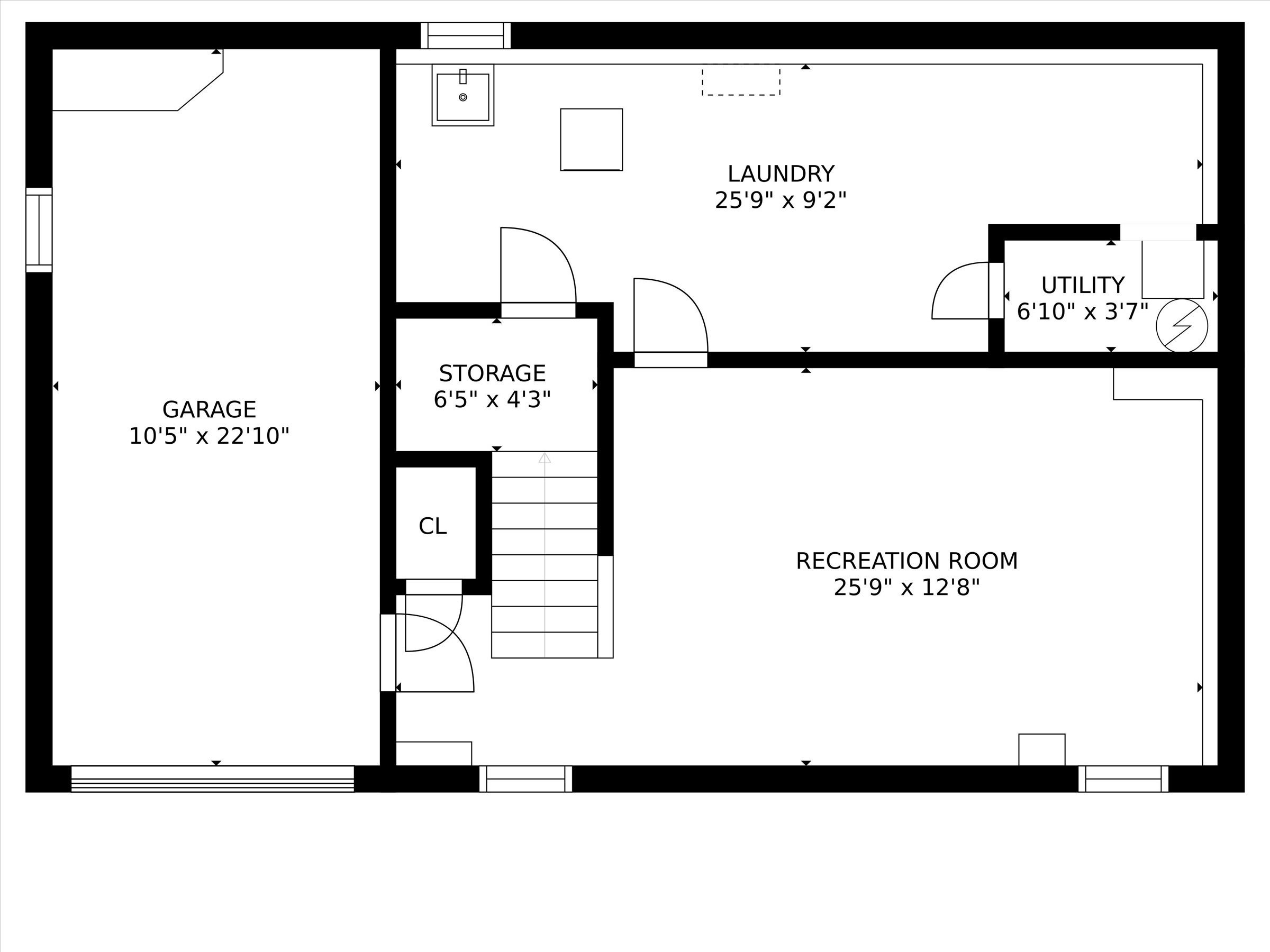
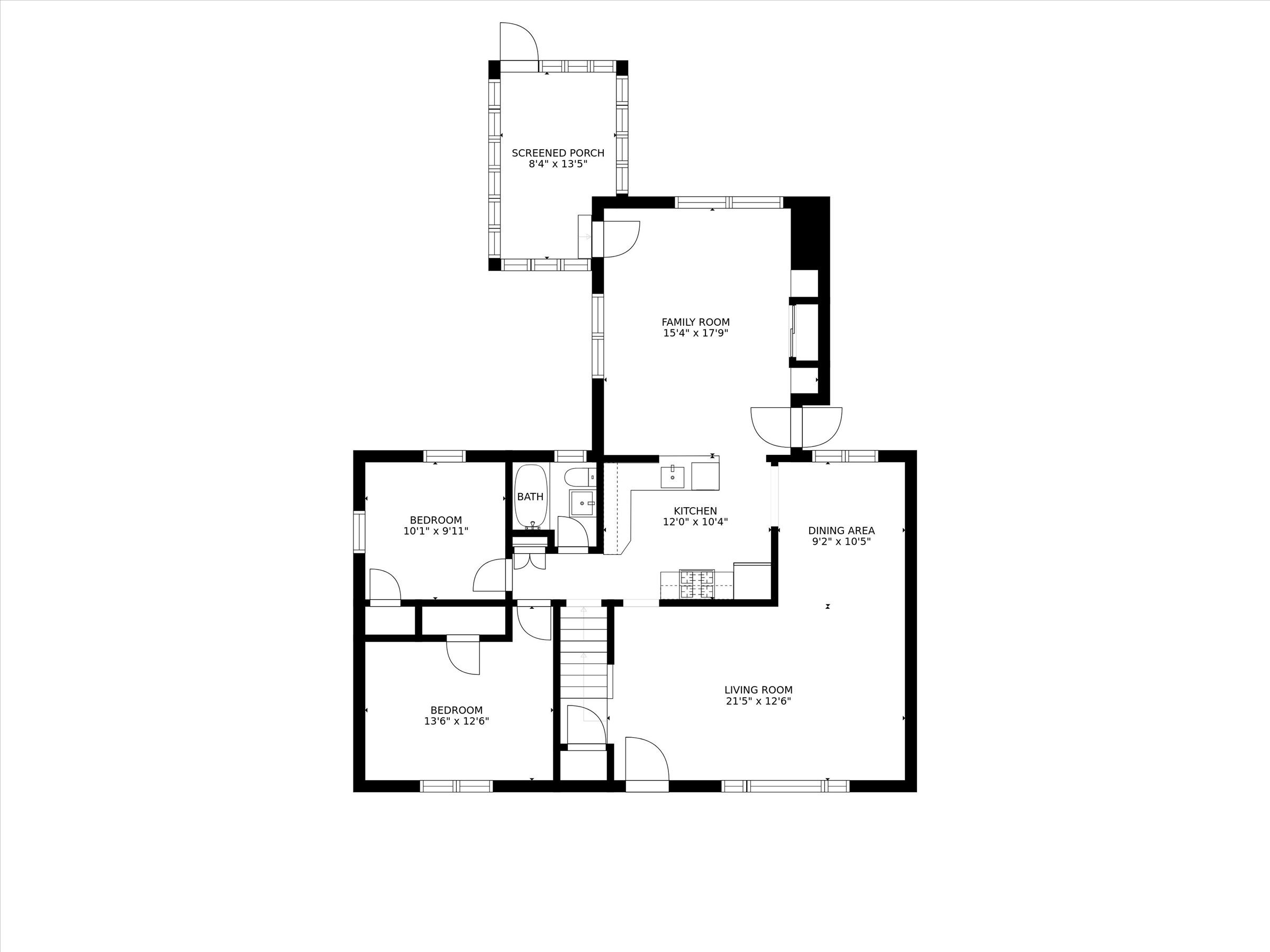
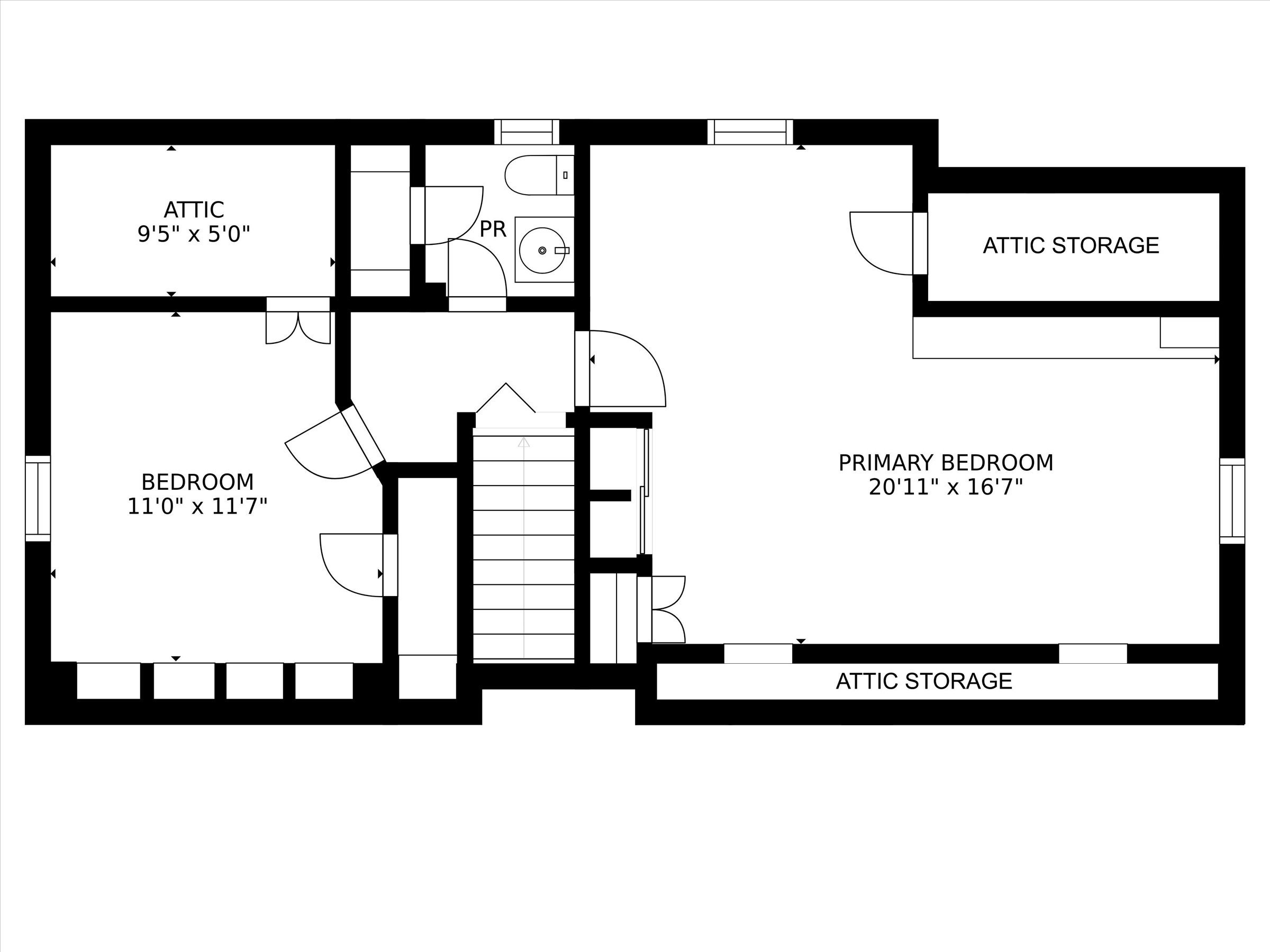
Property Overview
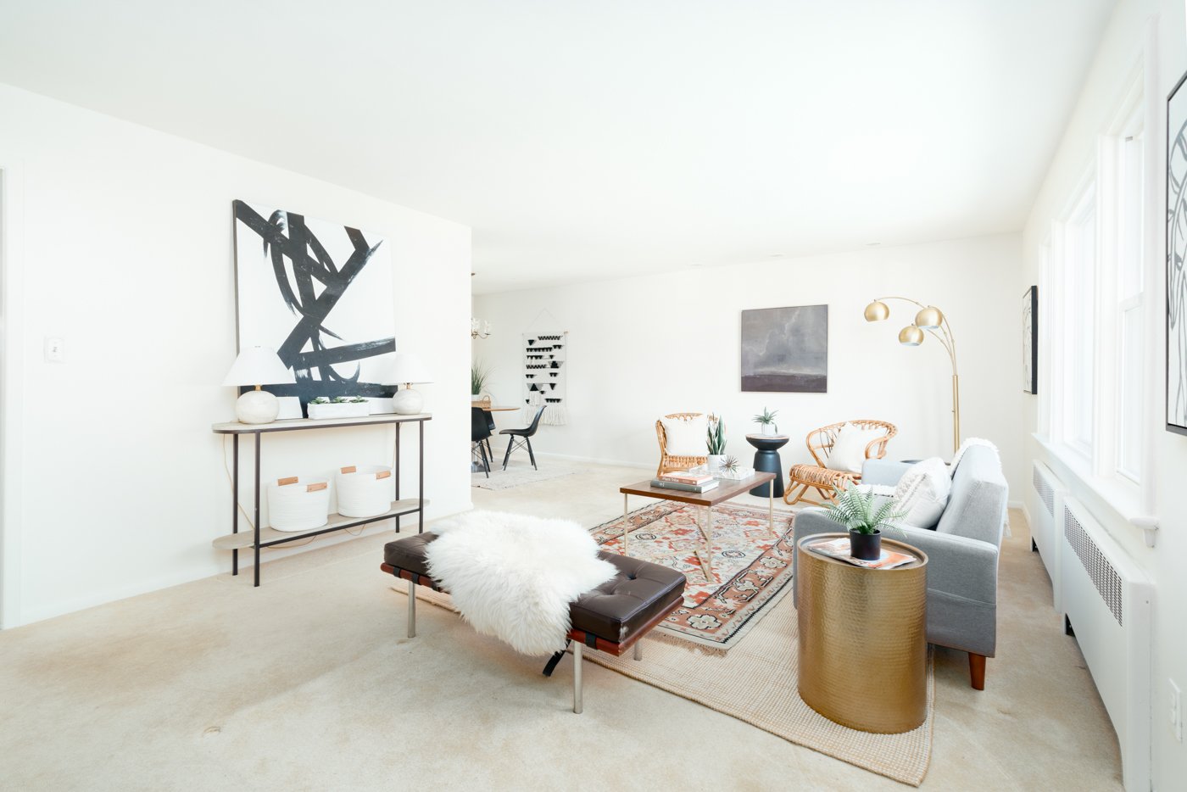
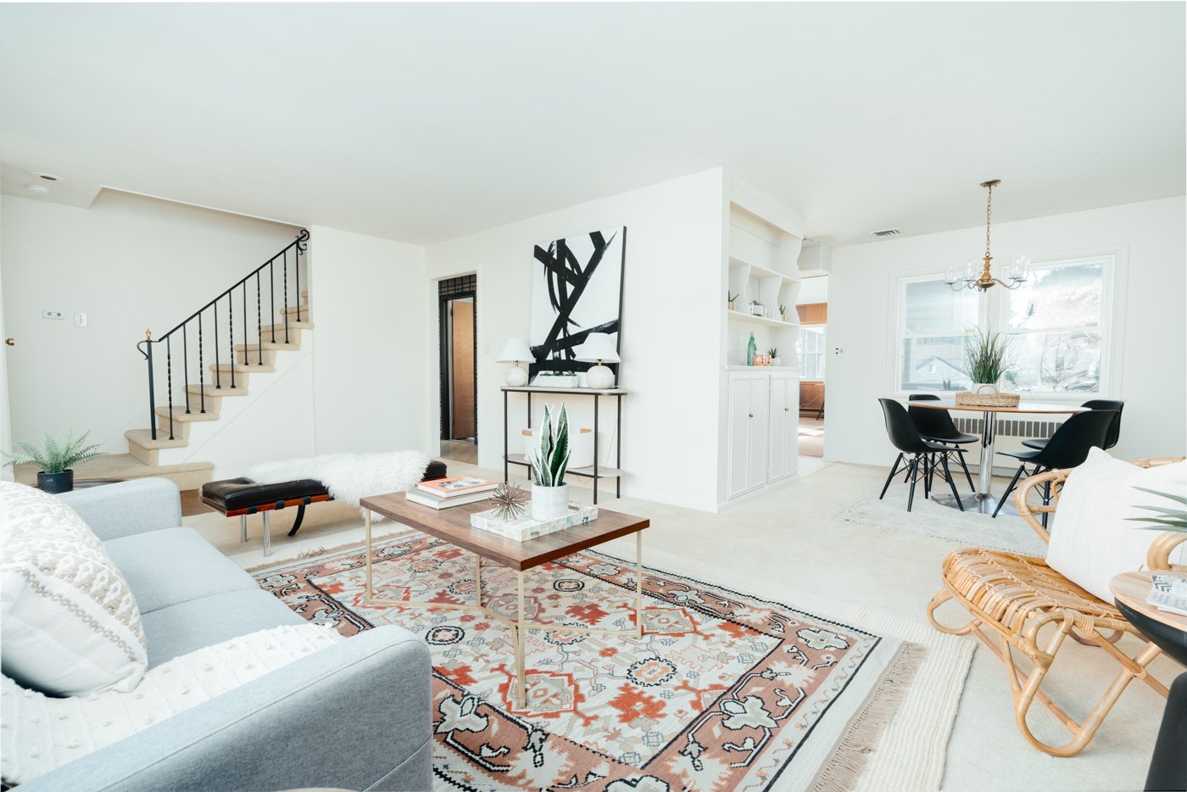
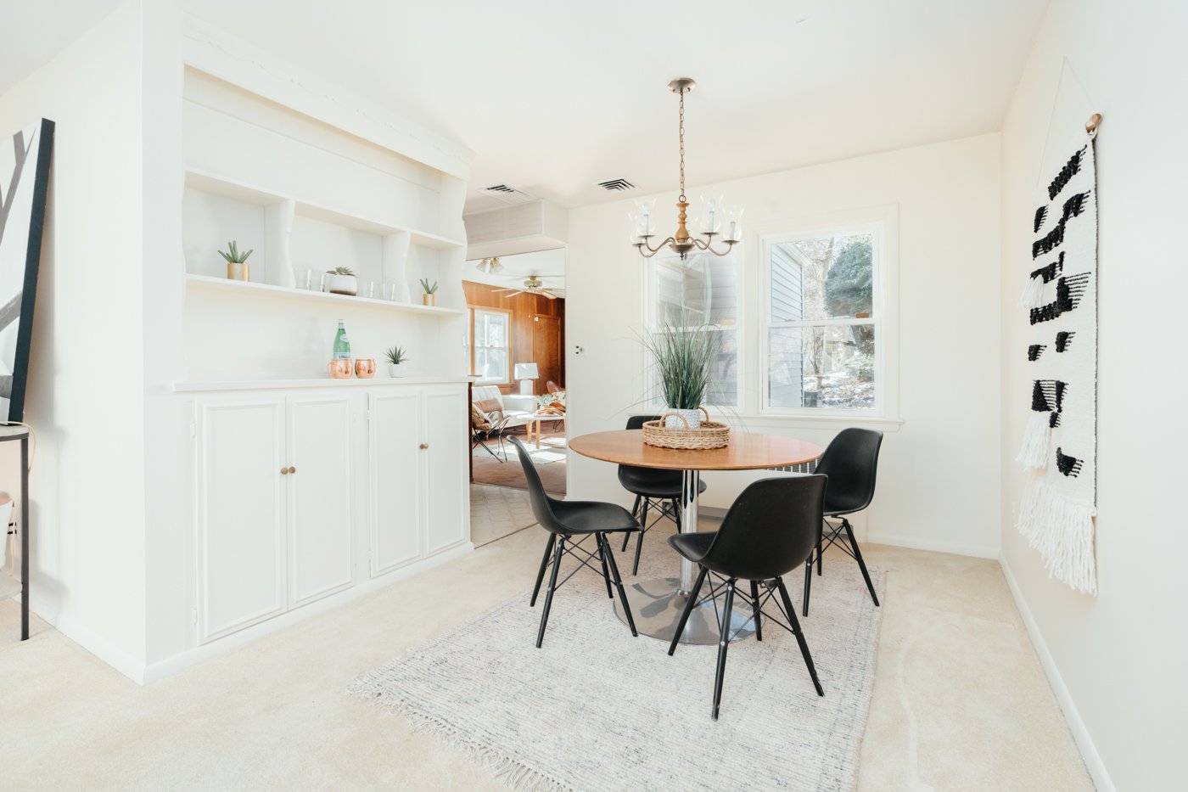
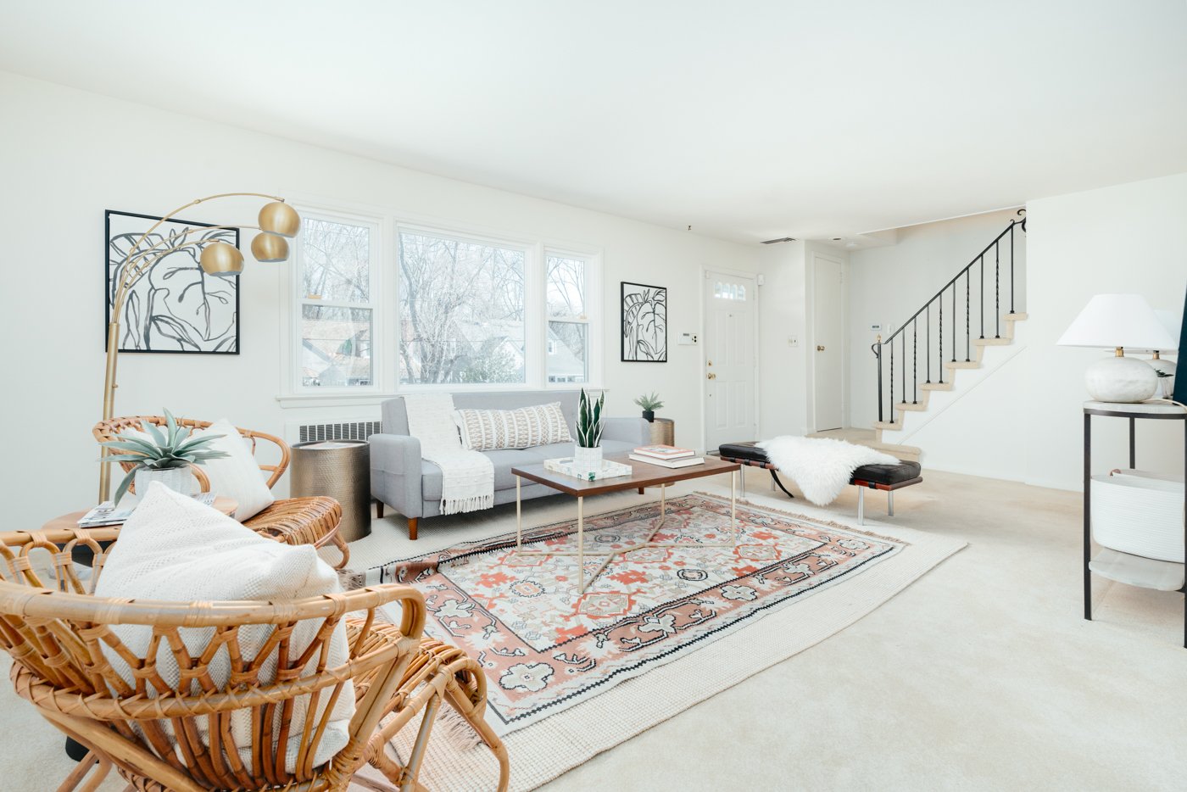
Living Room
This generous living room welcomes you and flows seamlessly to both the kitchen and dining area making it ideal for entertaining or simply enjoying everyday life. The large windows overlook the quiet street and park with beautiful forest views. Whether it’s hosting a party or relaxing after a long day, this living area offers the perfect spot to kick up your feet.
Dining Area
Spacious and easily accessible from both the living room and kitchen, this dining room is the perfect spot for those special dinners with loved ones or even just a weeknight dinner. Custom built-ins offer storage and charm. Cherished memories are sure to be made here!

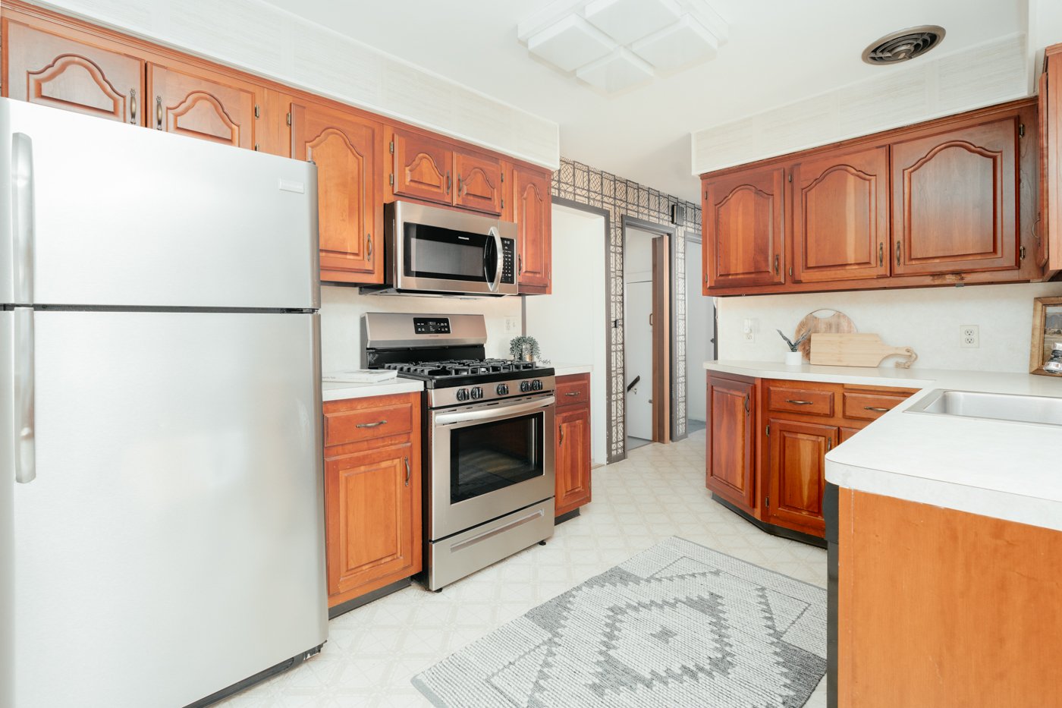
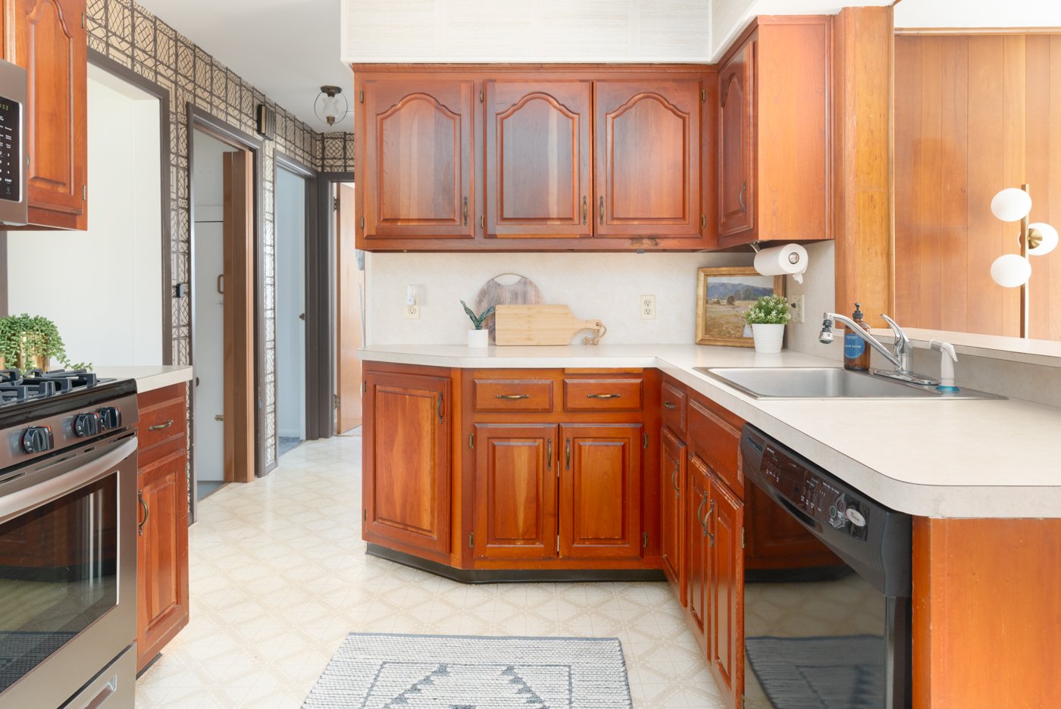
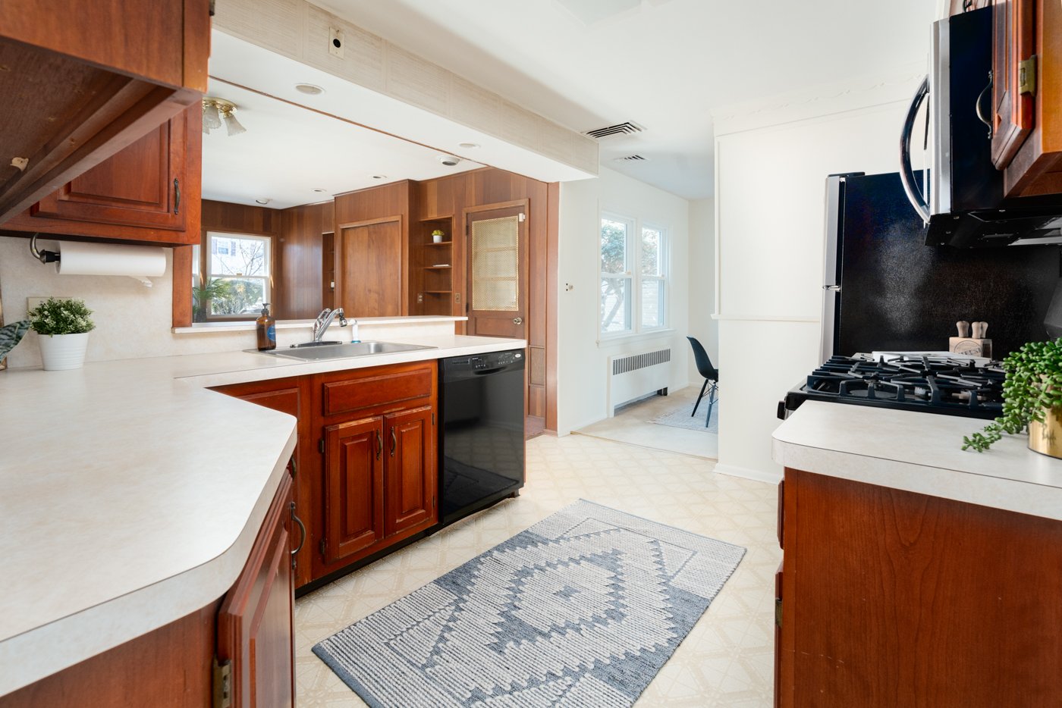
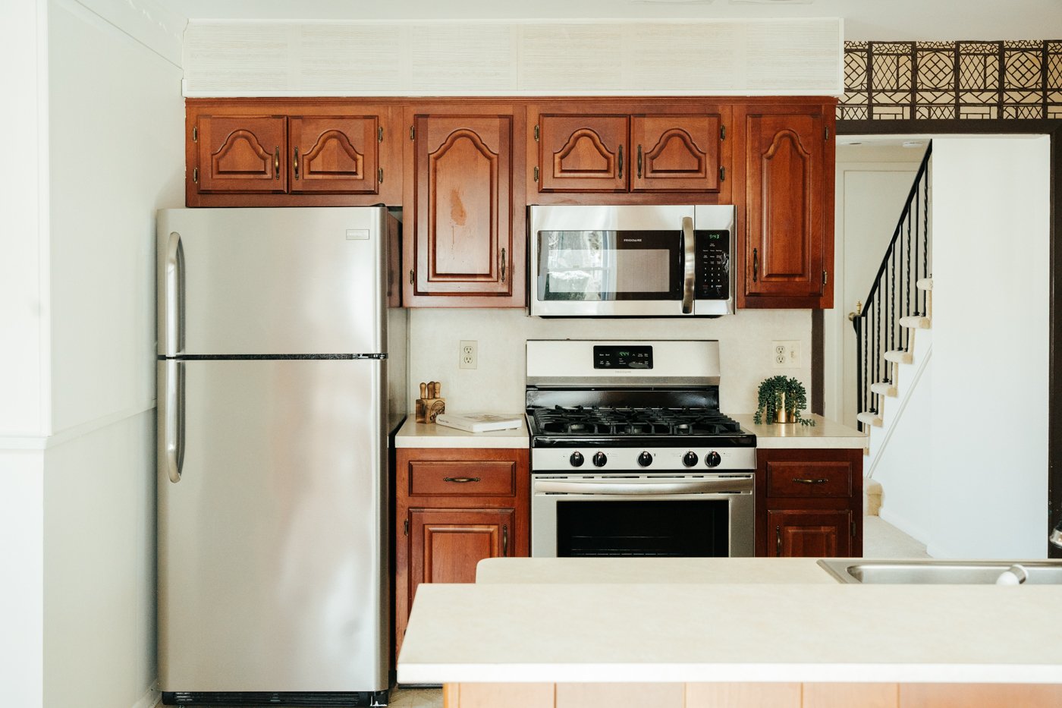
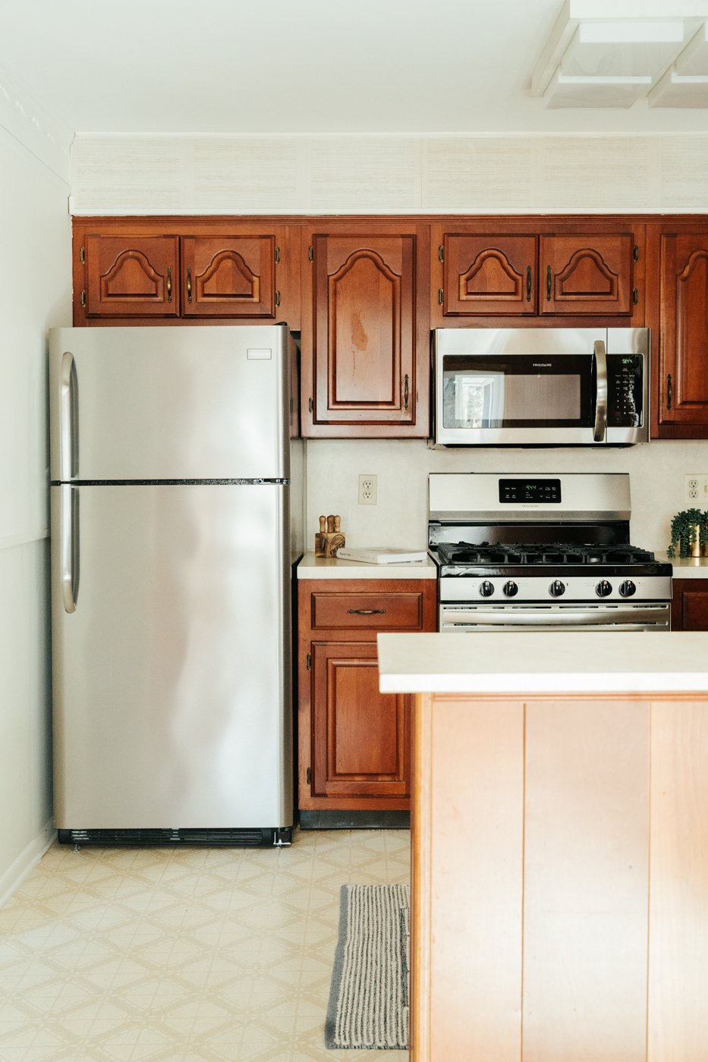
Kitchen
Fully functional with newer stainless steel appliances, ample cabinet and counter space and open to the family room, this kitchen provides a great space to prepare a meal. With an already well sized footprint, this kitchen offers the opportunity for you to make it your own.
Family Room
On the back of the house and with large windows overlooking the generous backyard, this spacious family room is the perfect spot to cozy up and watch a movie or enjoy a good book. Open to the kitchen, it is easy to grab that movie night popcorn or cook while still feeling connected. With stunning original paneling, it feels like a super cozy den, but could easily be painted if you preferred a brighter space. The custom built-ins provide unique storage and character. Let your movie night dreams be made here!
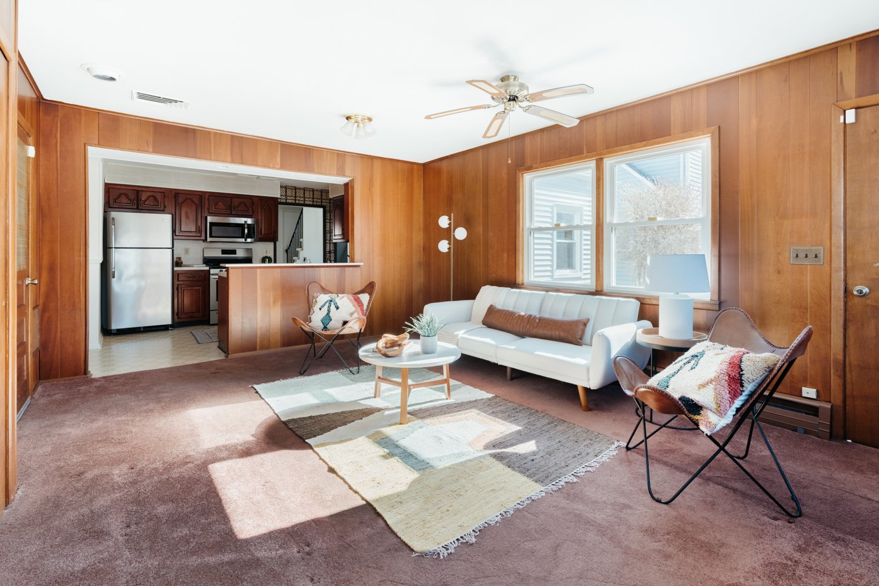
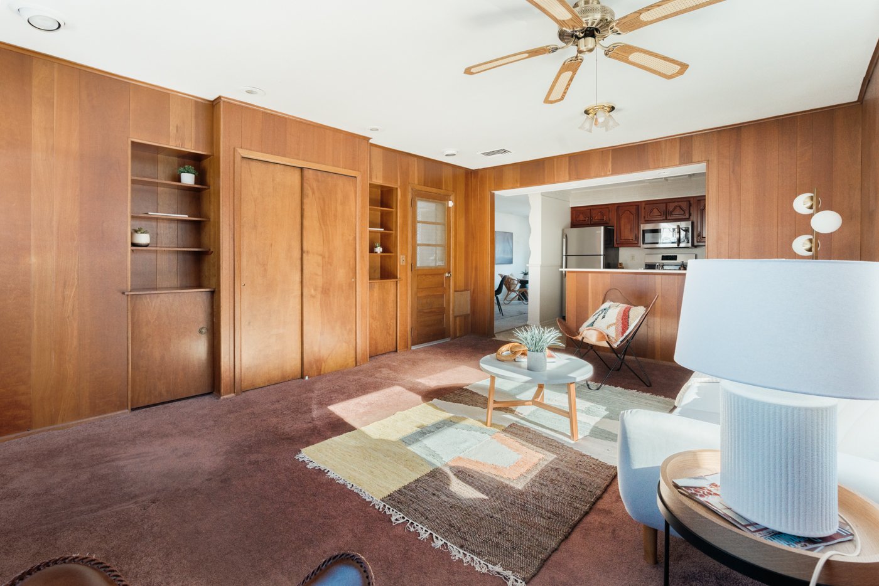
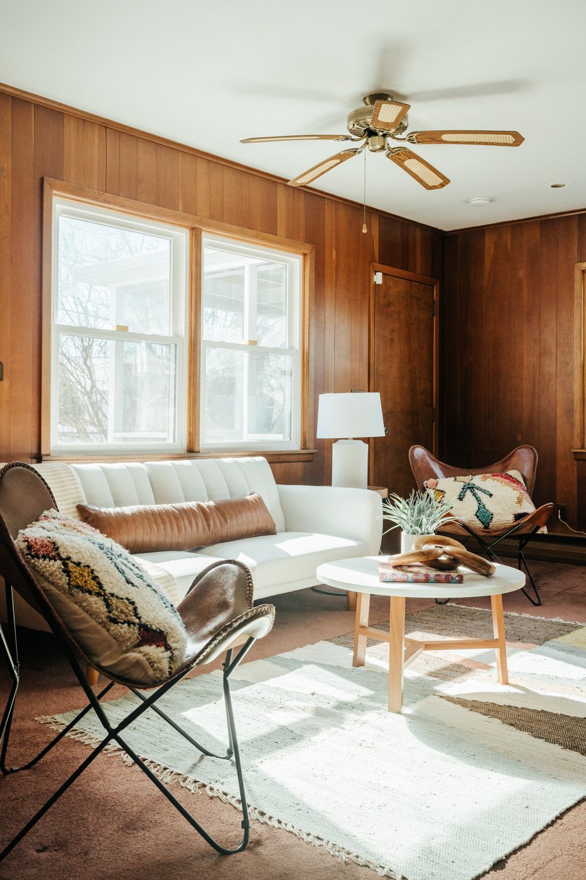
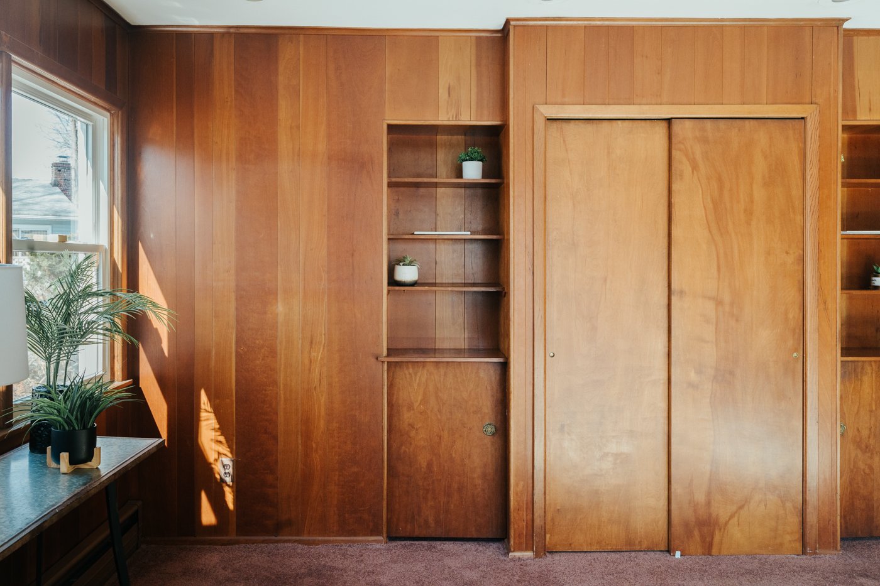
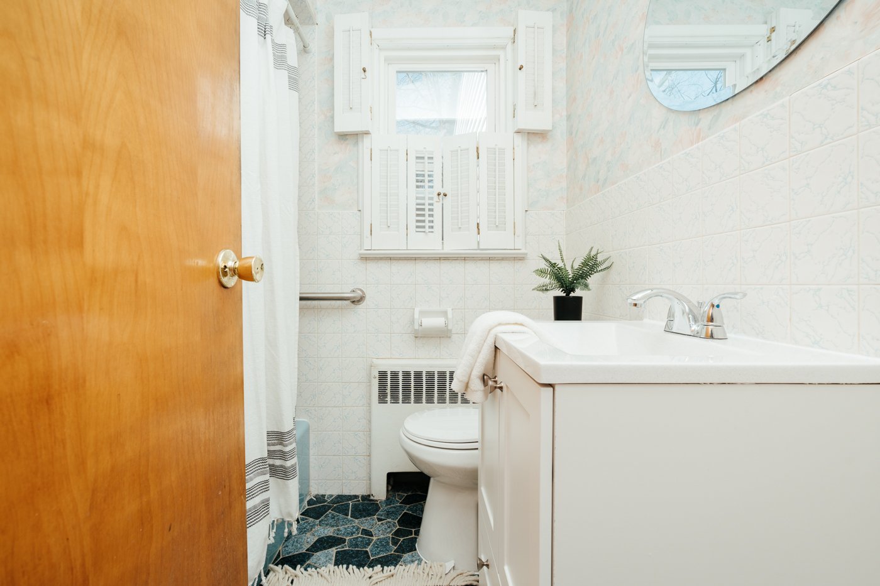
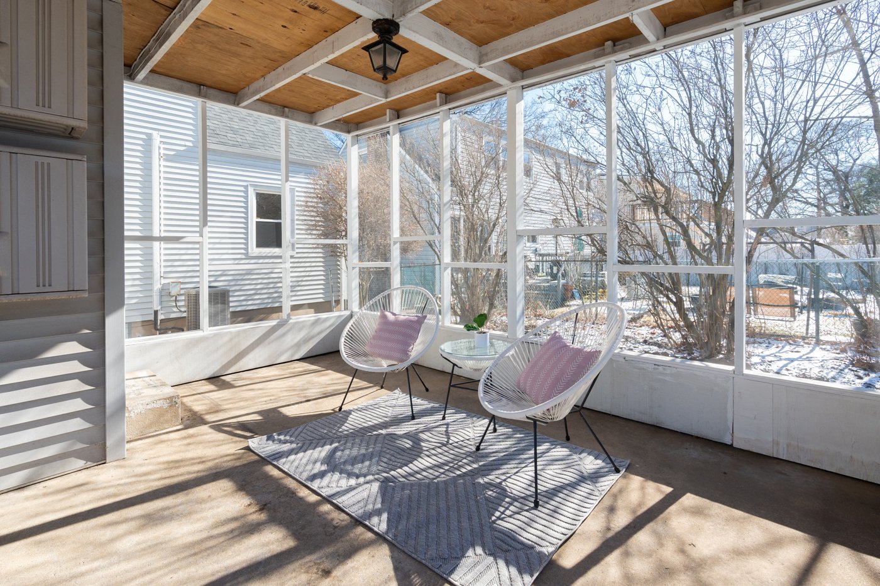
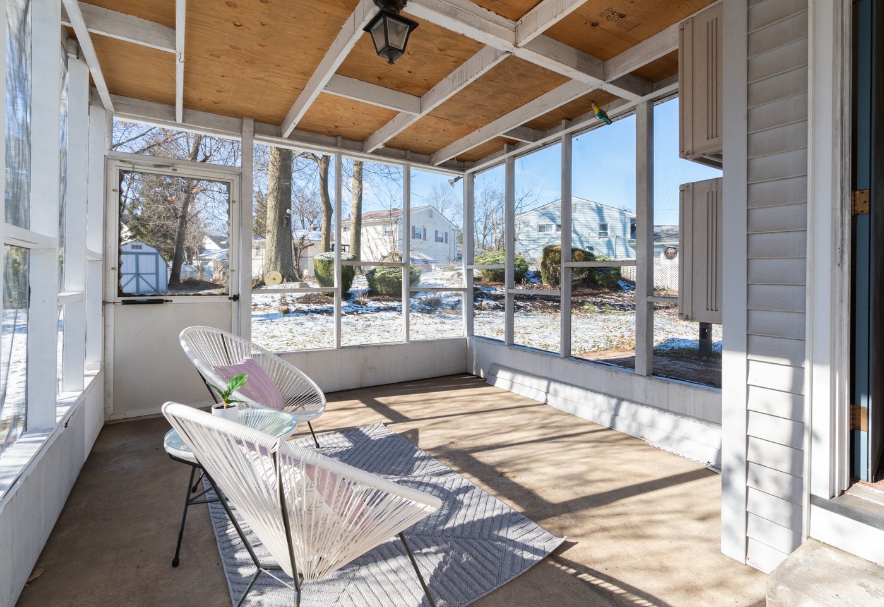
Sunroom
Primary Bedroom
This home offers two options for a primary bedroom: one on the first floor and one on the second. The first floor option provides easy access to the living areas along with generous storage. The second floor option provides privacy and a larger space also with generous storage. This home truly allows for you to customize based on your family's needs.
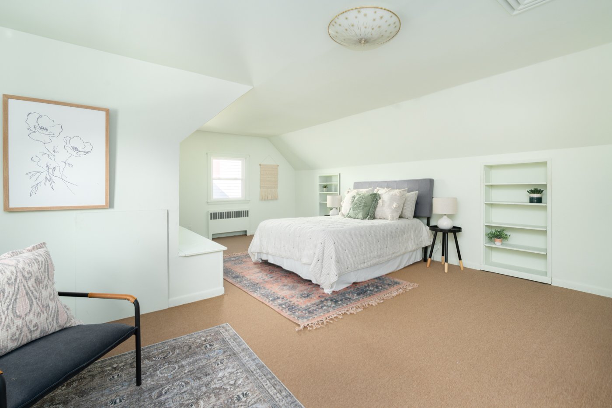
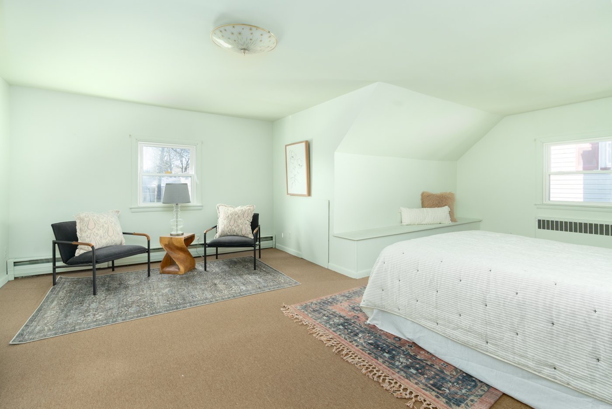
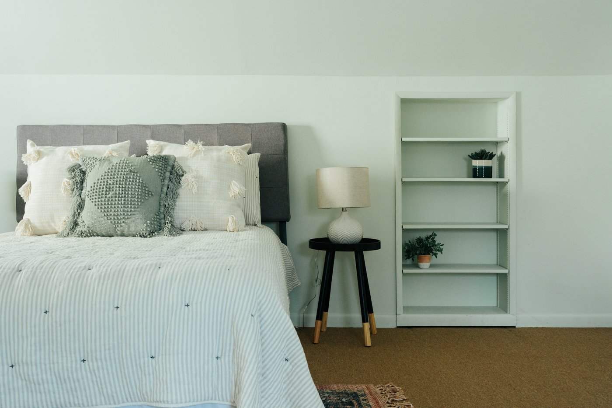
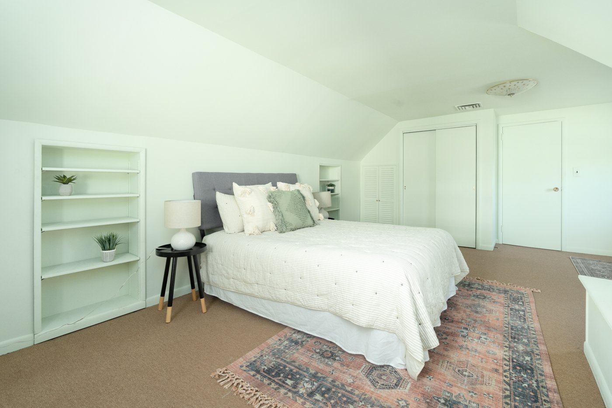
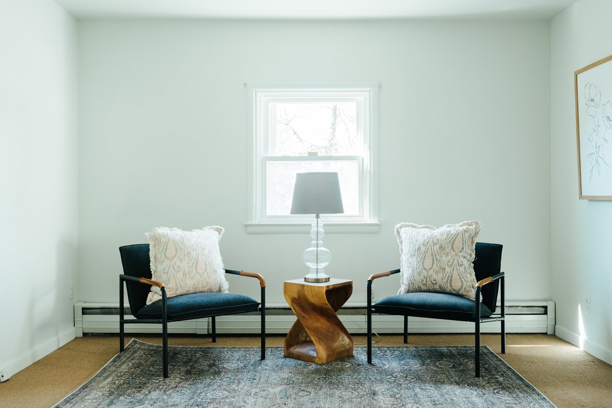
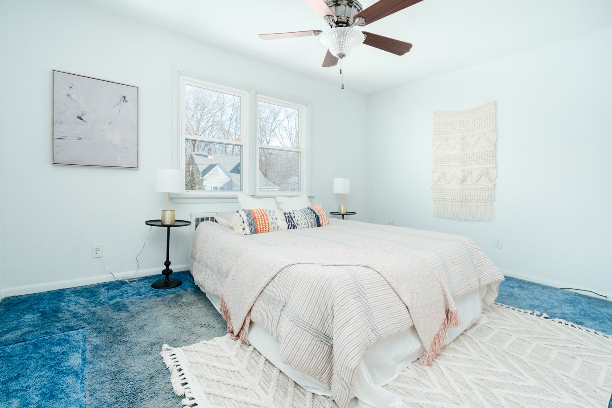
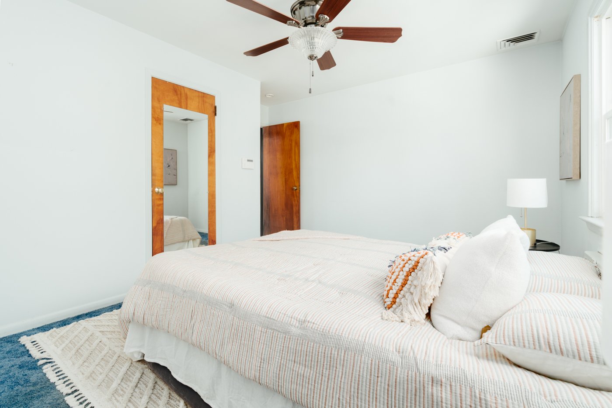
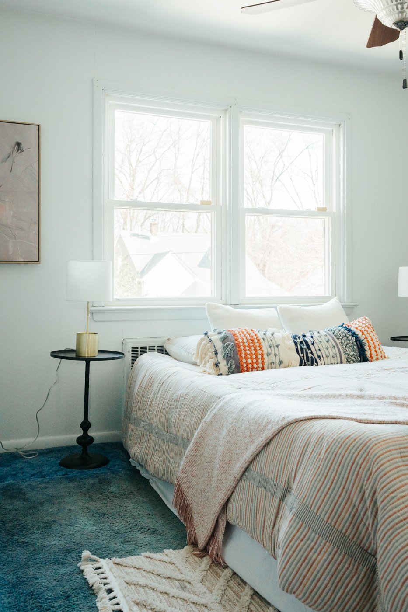
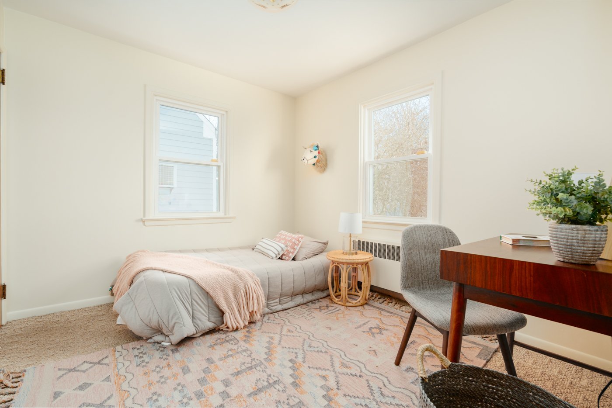
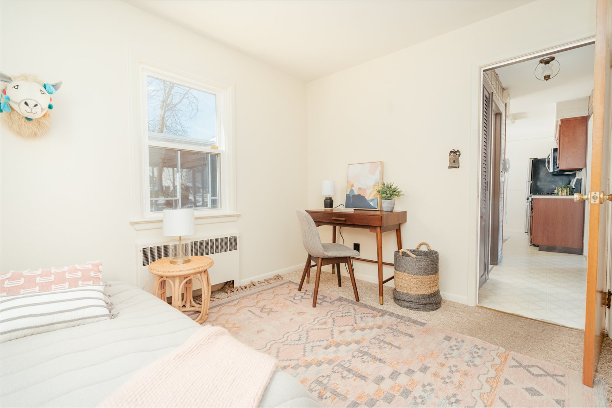
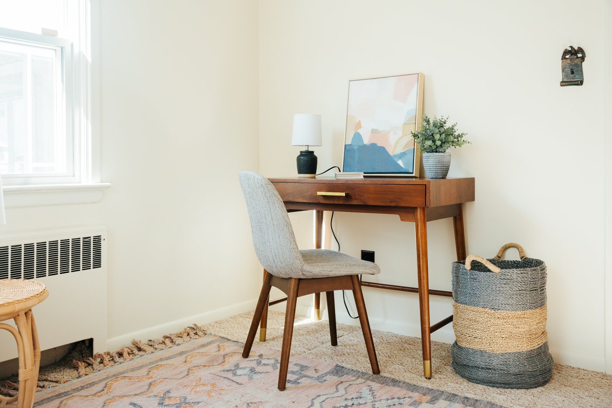
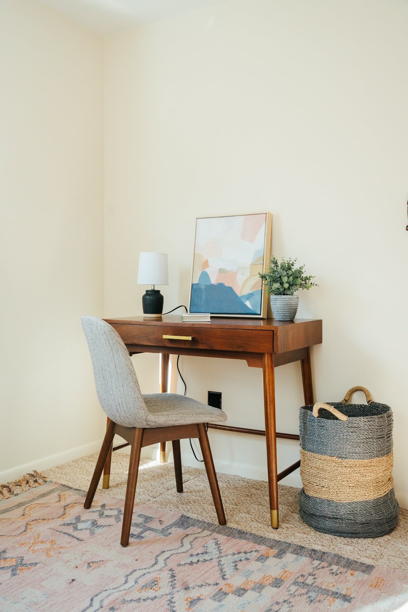
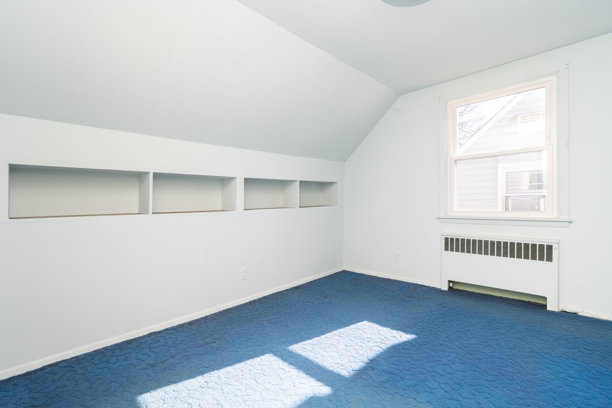
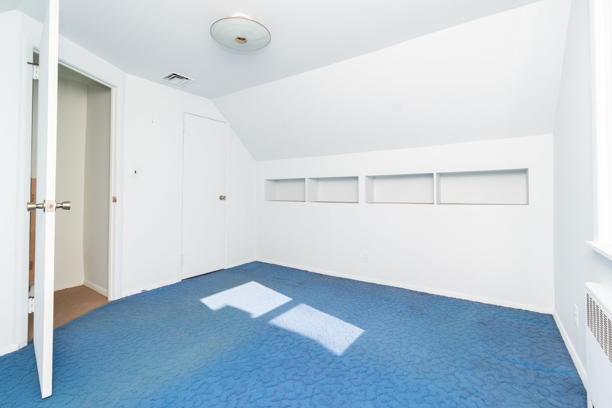
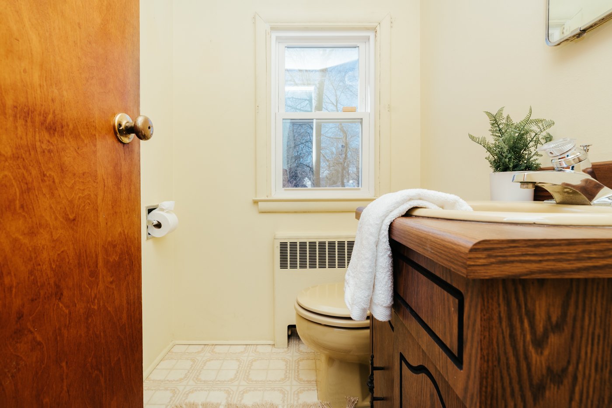
Additional Rooms
Basement
Opportunity abounds in this finished basement! With options to be your ideal rec space, it also offers ample storage and access to the attached garage. Whether you choose to enjoy this as an extension of your living space or something else, this basement allows you to utilize it how your family needs.
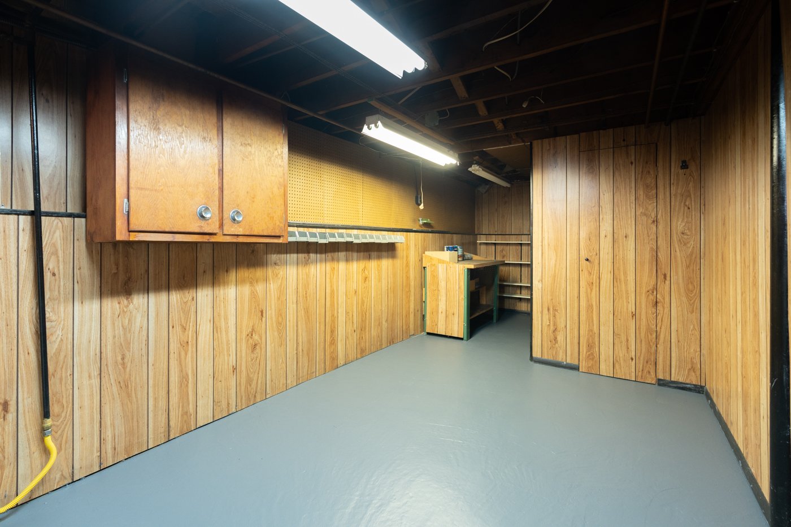
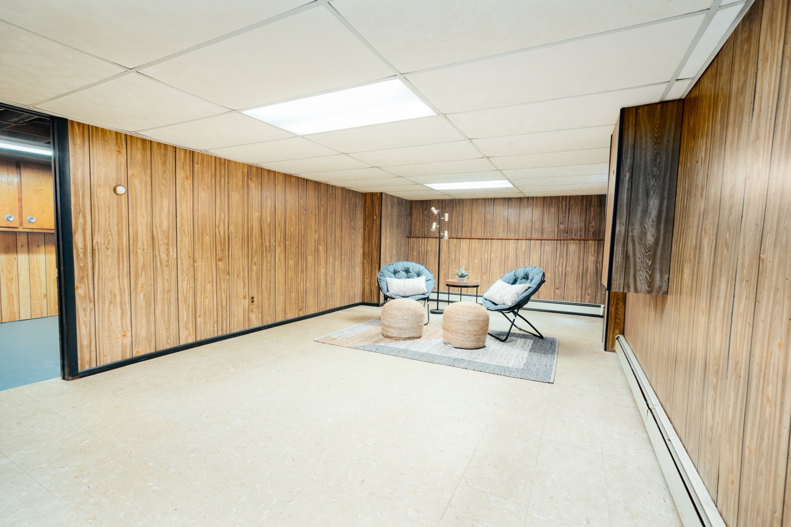
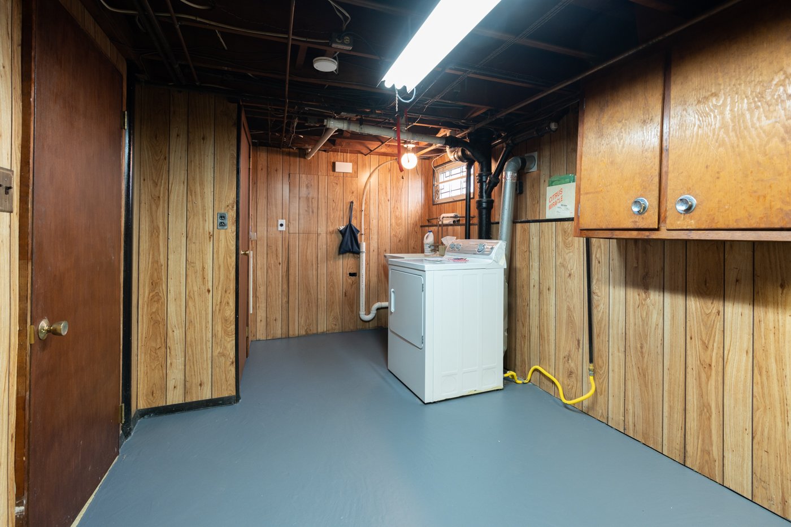
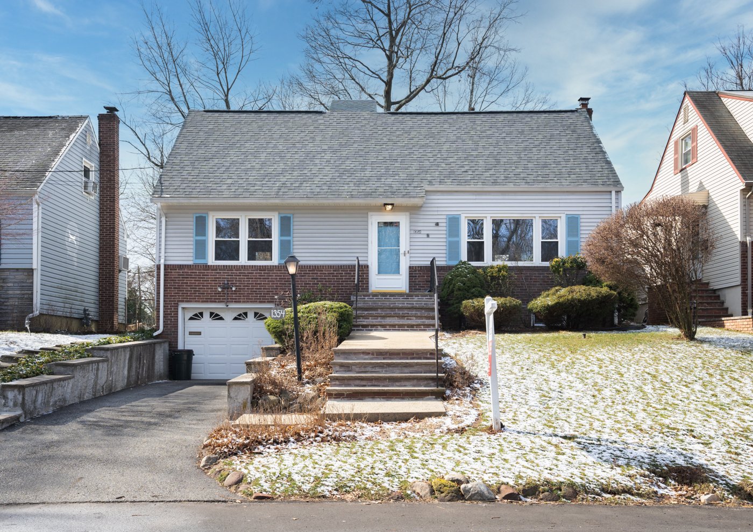
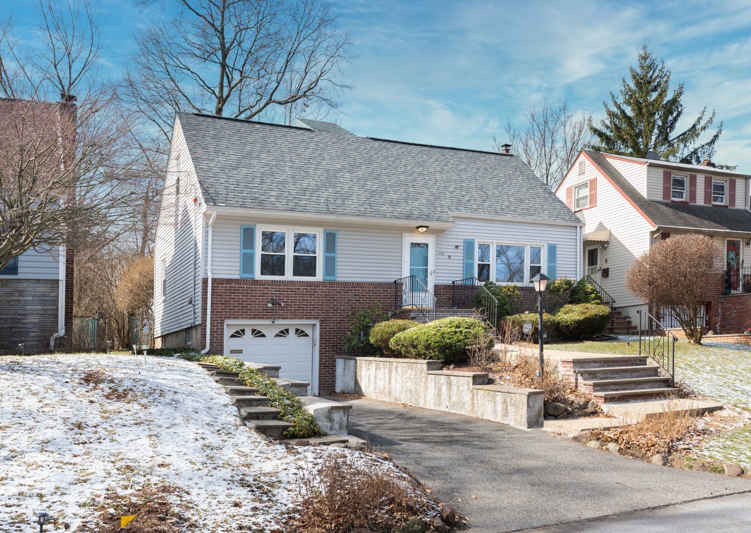
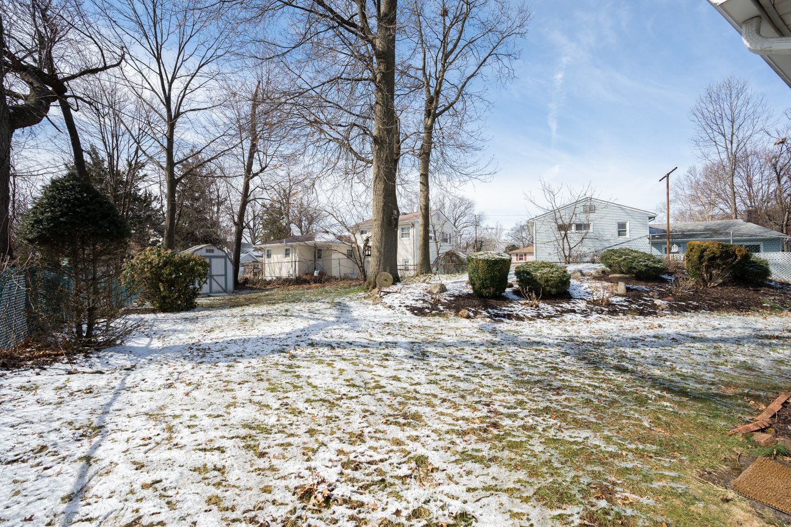
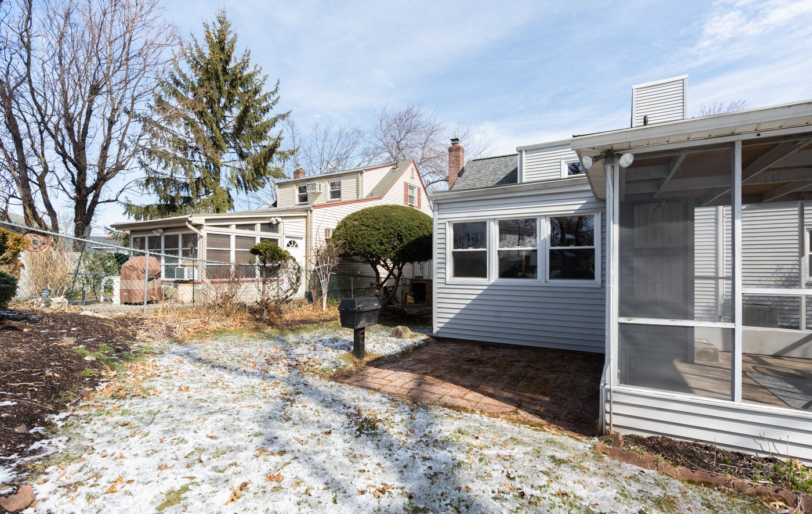
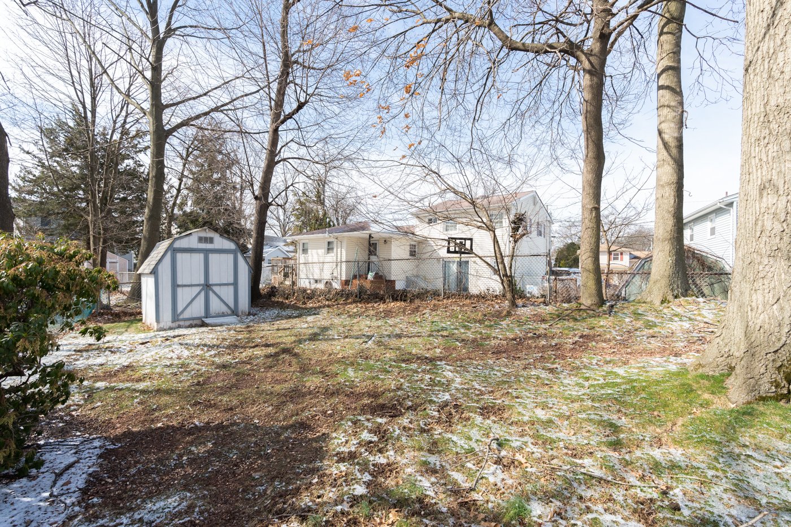
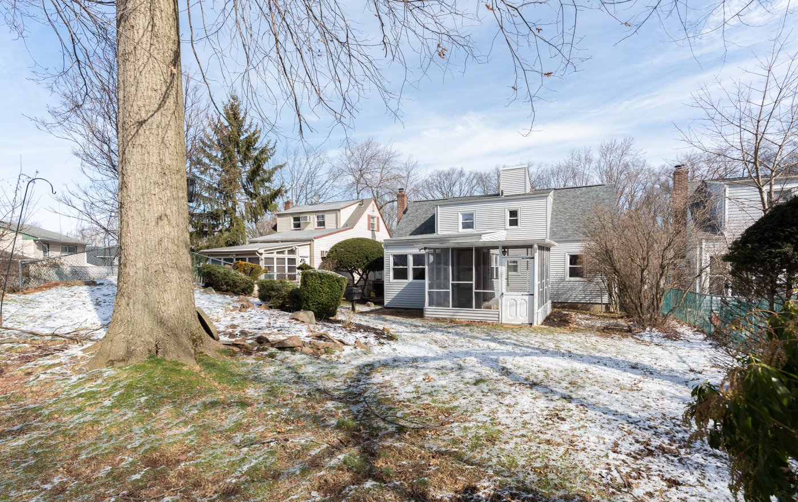
Outdoor Space
Up on a hill, enjoy views from your living room of the protected greenspace surrounding the Elizabeth River. In the back, a cozy and breezy screened-in porch flows off the family room and allows for easy al fresco dining. The large back yard provides ample possibilities. Whether it's hosting a summer BBQ or enjoying that crisp autumn night bonfire, this outdoor space offers it all.
Favorite Features
Aunt Harriet and Uncle Bill's home has been the gathering place for our family since 1978. Thanksgiving has been the centerpiece for over 25 years followed by the yearly trip to NYC on black Friday.
Harriet neighbors including Rose, Trudy, Gene and Florence created a bond of friendship and trust lasting in some cases 45 years.
List of Home Improvements
Culligan Water Treatment new tank 2021
New Roof 11/2019 - Warranty transferable
Oil Burner and Air Conditioner Inspection Maintained Yearly
Gas Water Heater replaced 2012
Yearly Termite treatment for 45 years (standard maintenance)
Underground Oil Storage Tank Insurance protection coverage through ProGuard
Lawn and garden landscape service 25 years
Window replacement warranty provided. (2008- transferable)
Kitchen Upgraded cabinets and slide out features
Downloadable Documents
Map
MAP TO UNION RAIL STATION
MAP TO KAWAMEEH MIDDLE SCHOOL
MAP TO LIVINGSTON ELEMENTARY SCHOOL
MAP TO UNION HIGH SCHOOL
Contact Information
Kevin Kern
Realtor / Sales Associate
917-405-6998
Keller Williams Premier Properties
518 Millburn Avenue, Short Hills NJ
“Put people first and success follows.”
— Vanessa Pollock,
CEO/Founder Pollock Properties Group











