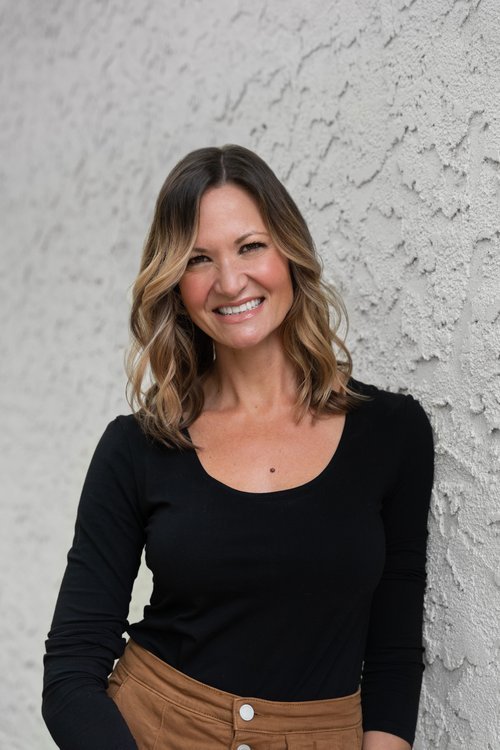16 Elberta Road-SOLD
AMPLE SPACE, MODERN FINISHES AND CLASSIC DETAILS - THIS HOME HAS IT ALL! Arrive and notice the classic curb appeal with brick exterior and attached garage. As you enter through the vestibule to the beautiful center staircase, you'll immediately be drawn in to the warmth this home exudes. To the left, find the expansive living room with gas fireplace, beautiful original mantle, hardwood floors and unique arched built-in bookcases, which echo the arched doorways. To the right, find the generous dining room with sparkling windows and original crown molding -ideal for hosting gatherings with loved ones. Off the dining room, enjoy preparing a meal in the highly functional, newly updated kitchen with fresh cabinet paint, quartz counters, SS appliances & adjacent powder room. Attached to the kitchen is the generous flex space that offers a breakfast and sitting nook, but with other possibilities to suit your family's needs. Next to this flex space find a first floor bedroom/office that overlooks the generous backyard. Upstairs, find the primary suite with large bedroom and bright & updated ensuite. Additionally on the second floor, there are two other generous bedrooms with generous storage. In the basement, find the beautifully and functionally finished rec area with custom built ins + custom built desks - perfect for WFH or homework! Outdoors, enjoy summer BBQ's or those idyllic fall fires in this generous and flat backyard! This home truly has it all!
Dear Future Homeowners
We bought this house 22 years ago, after living in Hong Kong for three years. We were desperately looking for a town close to NY for work, and near grandparents in Connecticut and southern NJ. We visited a friend in Maplewood and fell in love. The property market was a Seller’s market, just like now. Everyone we knew was being outbid and losing out on the houses they were already half in love with. We felt so lucky when this house was a match for us and our daughter. Maplewood, and this house have become part of the fabric of our family. We have raised four children here and have loved giving them the experience of growing up in such an amazing community. Maplewood has given us friends we will have for the rest of our lives. We have celebrated graduations, birthdays, endless holidays, proms and lacrosse championships all in this dear house. We have loved summer evenings on the patio having drinks with friends while the kids chase fireflies and we have loved winter evenings in the living room with the fireplace giving the room a cozy glow while snow piles up outside. We hope you make lasting friendships that you find through rec sports, preschool and cooking classes at the Adult school. We hope you roast marshmallows in your firepit on the patio and that your kids learn to ride their bikes in the park down the street. We hope your home is filled with friends and family who will love to gather here on New Year’s Eve and for Thanksgiving where you’re sure they all won’t fit, but somehow this house expands with love and everyone always seems to fit with room to spare. We could have lived in this house forever, but our family commitments have changed and suddenly we find ourselves needing a different house for the next chapter of our lives. We hope this house will be part of your next chapter. Best wishes for a beautiful future, The Current Homeowners of 16 Elberta Road
Virtual Tour
3-D Walkthrough
Walkthrough 16 Elberta Road, Maplewood, NJ 07040 with Pollock Properties Group
Spacious Center Hall Colonial with Modern Finishes & Classic Details
Floor Plan
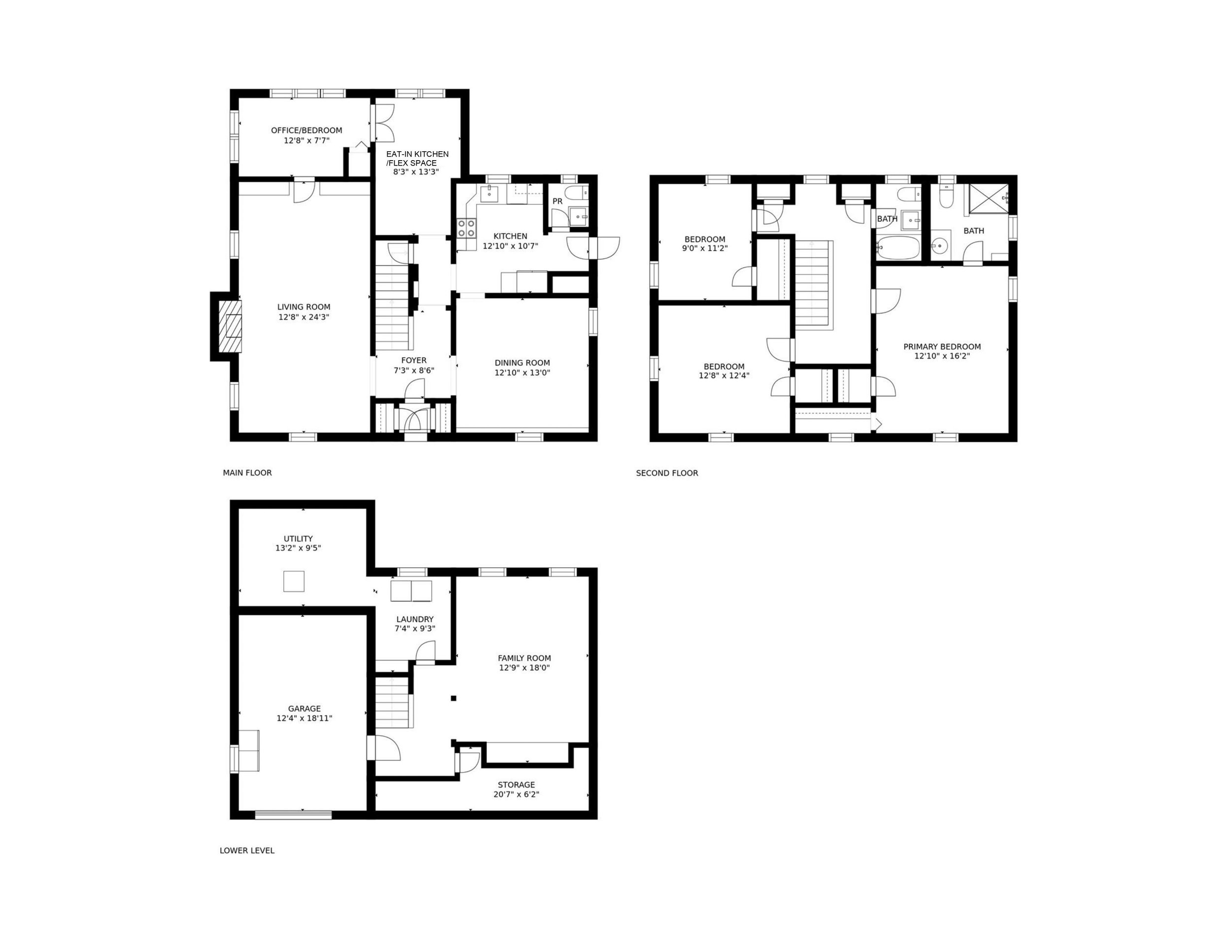
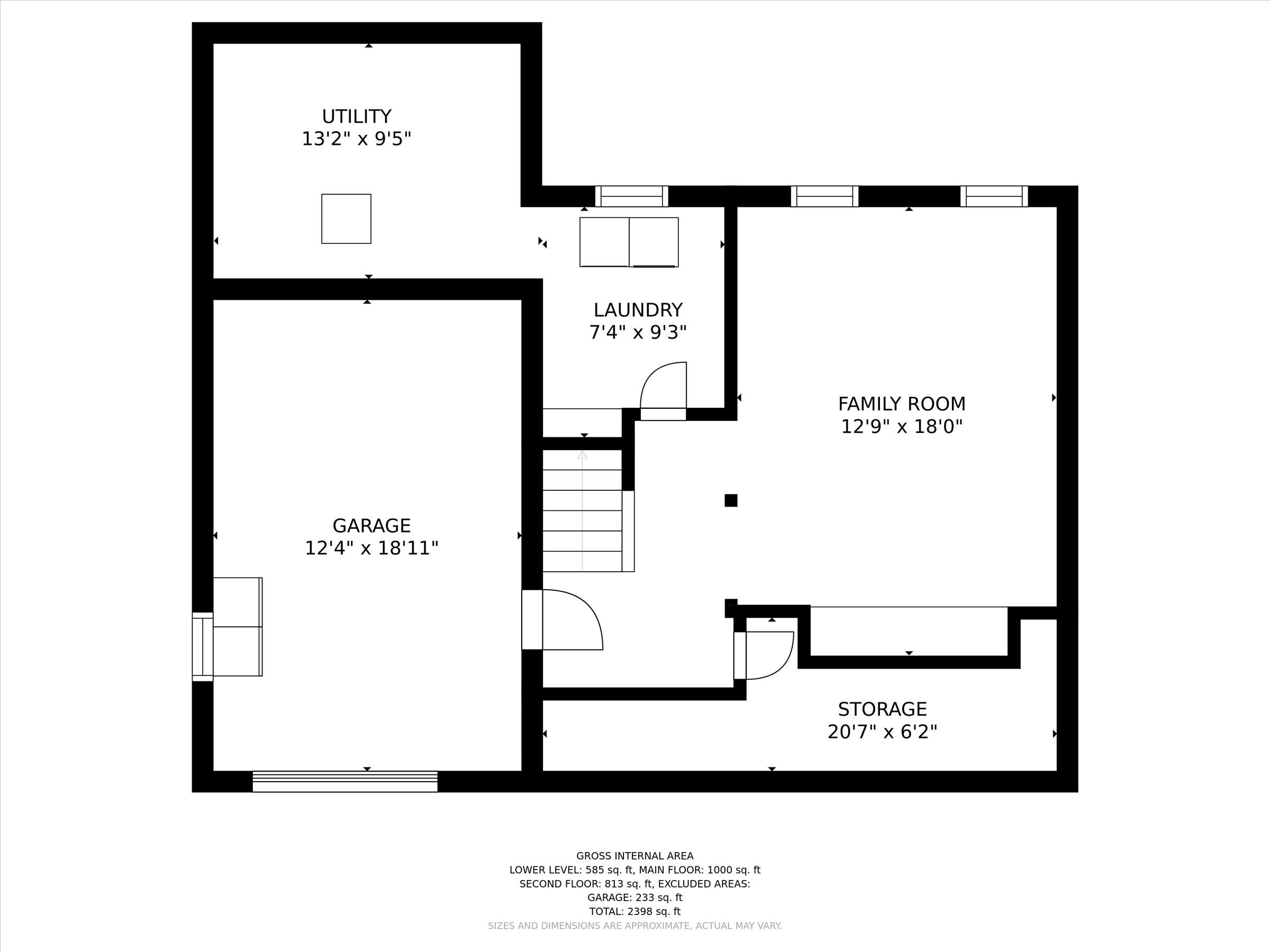
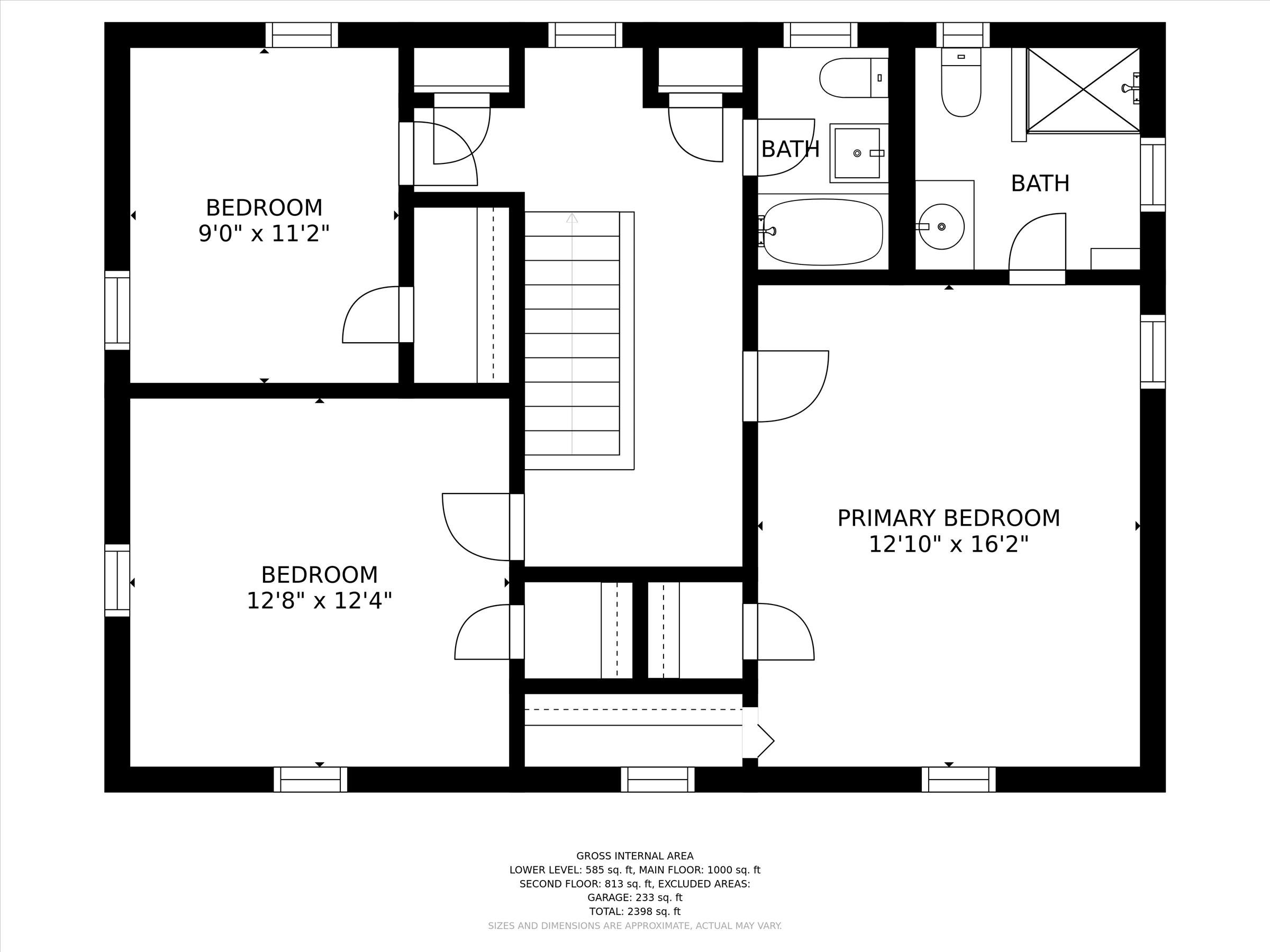
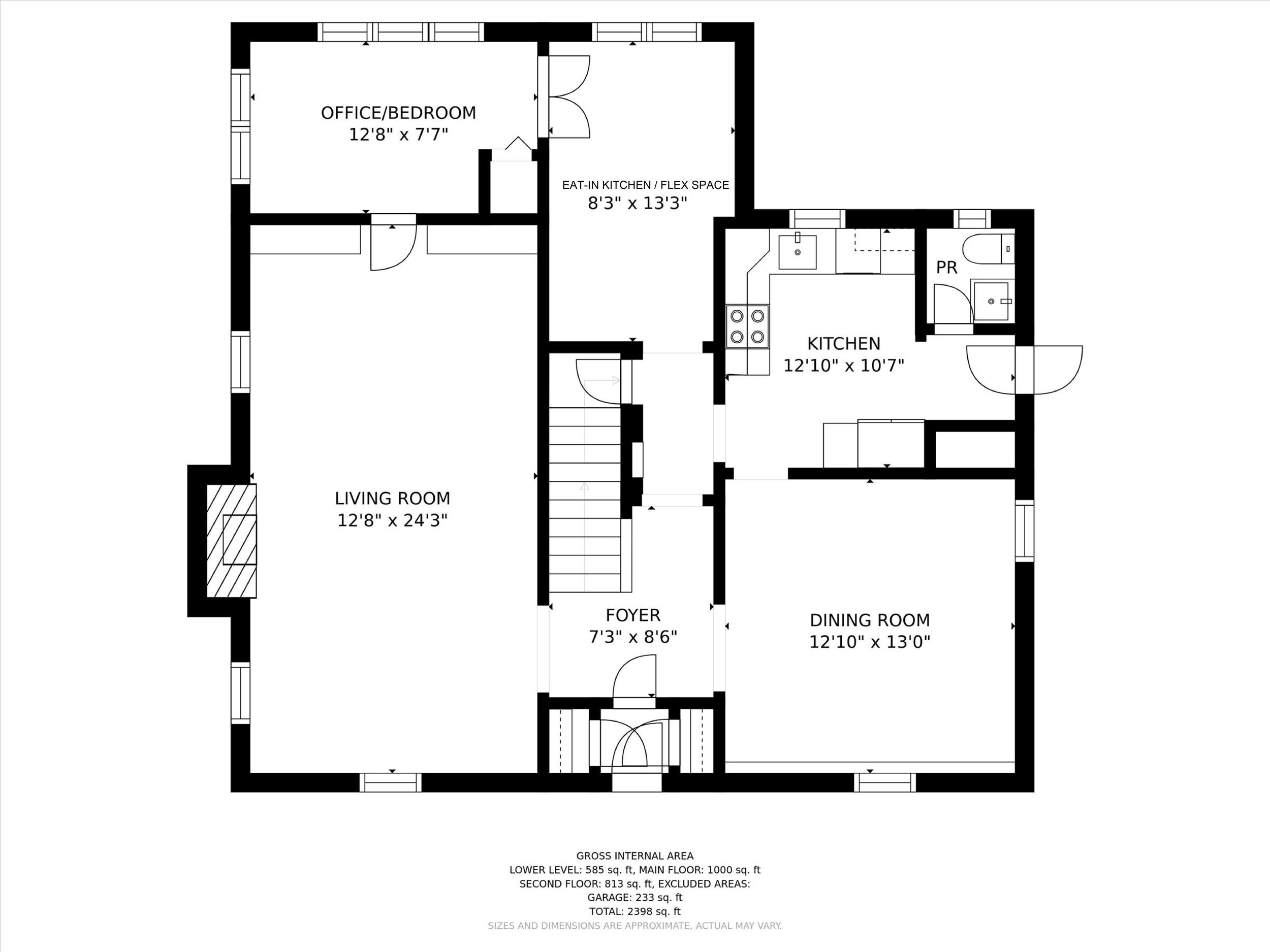
Property Overview





Living Room
This expansive living room offers modern living with classic details. The beautiful gas burning fireplace with original mantle offers a stunning focal point and is ideal for gathering together with your loved ones. The beautiful hardwood floor and original crown molding offer a sense of history. Enjoy the extra storafe and beauty the unique, arched bookcases provide in this large living room. Cherished moments will surely be shared here!
Dining Area
Beautiful windows along with original crown molding and classic chair rail make this elegant dining room the ideal place for hosting holiday dinners or even just for weeknight meals! Enjoy the easy access to the kitchen and living area for a seamless flow for entertaining and everyday living.








Kitchen
This highly functional kitchen has been newly updated with fresh paint, granite counters, and stainless steel appliances. The bright and airy cabinetry provides ample storage with plenty of counter space for preparing a meal. Doing dishes isn't a chore with a view that overlooks the backyard. This kitchen is also adjacent to the charming powder room and offers recessed lighting for ease and function. Implore your inner chef in this charming kitchen!
1st Floor Bedroom / Office
With lovely views of the back yard and a generous closet, this first floor space can function as a fourth bedroom, office, or both! On the back of the house, it is quiet and serene - an ideal spot for you to utilize for your family's needs.
Breakfast Nook / Sitting Area
Enjoy Saturday morning pancakes or family game nights around the table in this charming breakfast nook or flex space. This space has possibilities to be what your family needs, whether another work from home spot, breakfast nook, or what your heart desires!
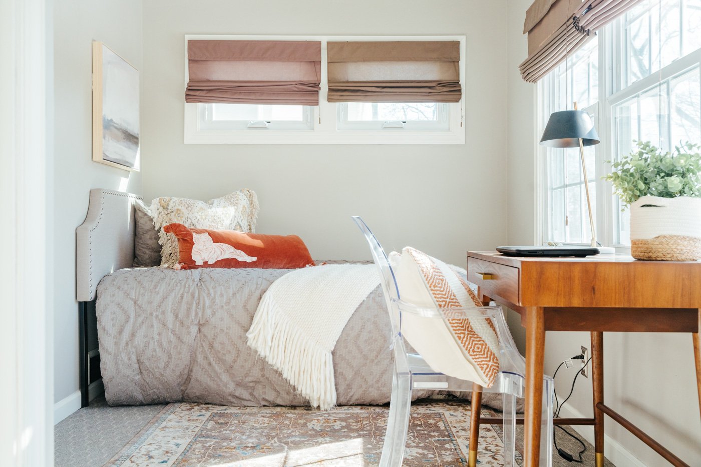
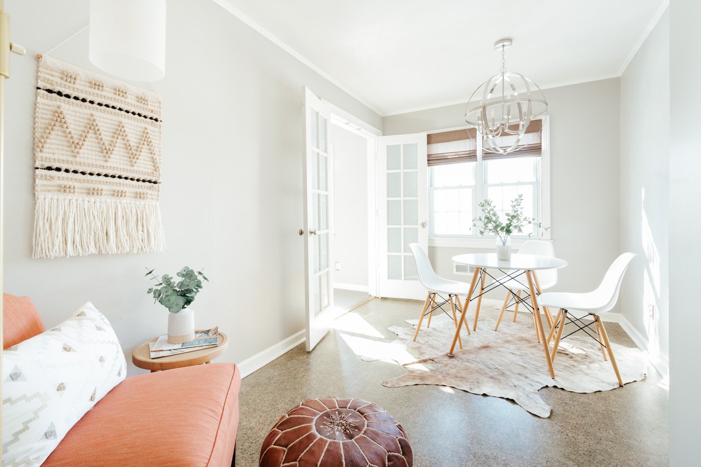
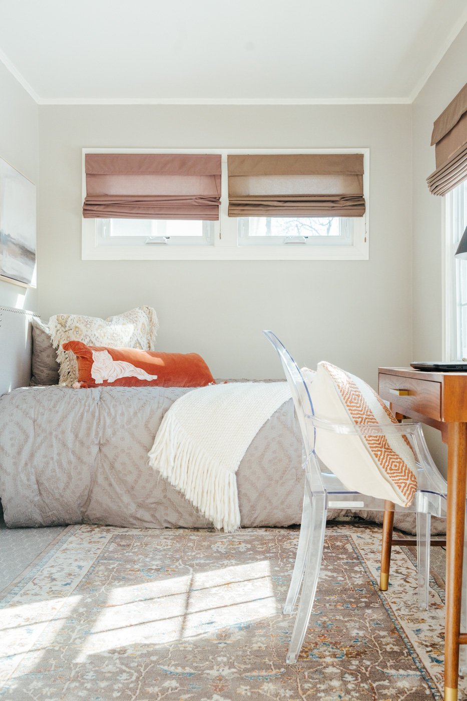
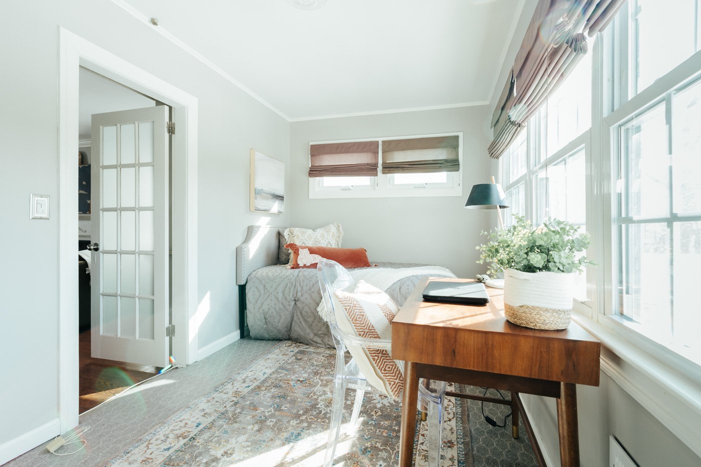
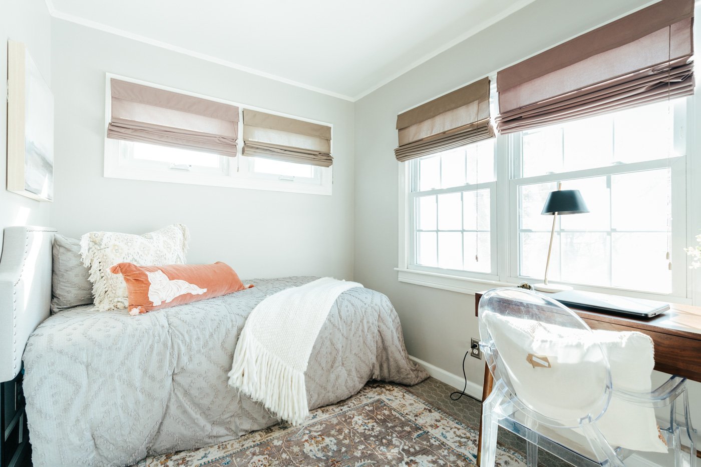
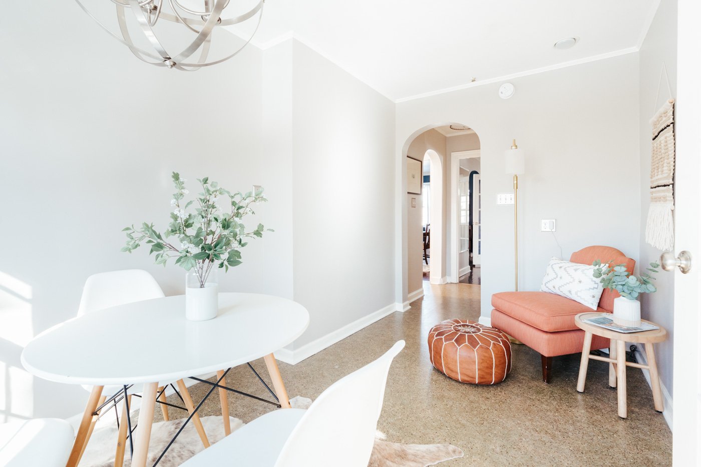
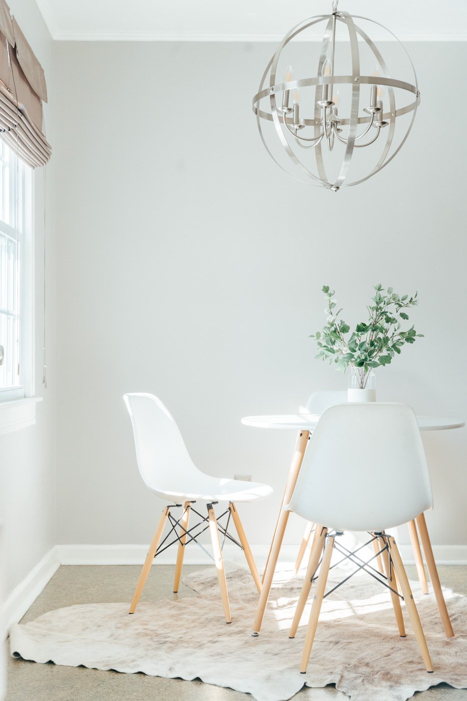
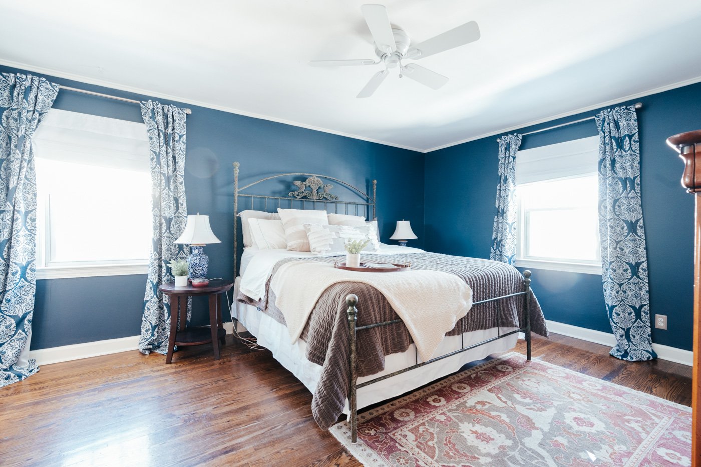
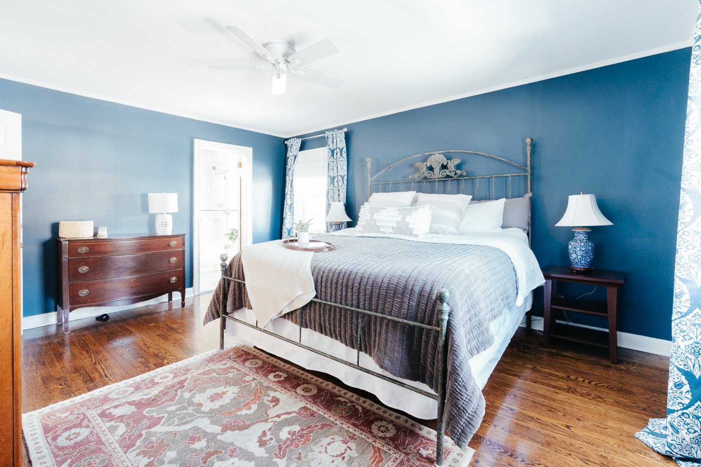
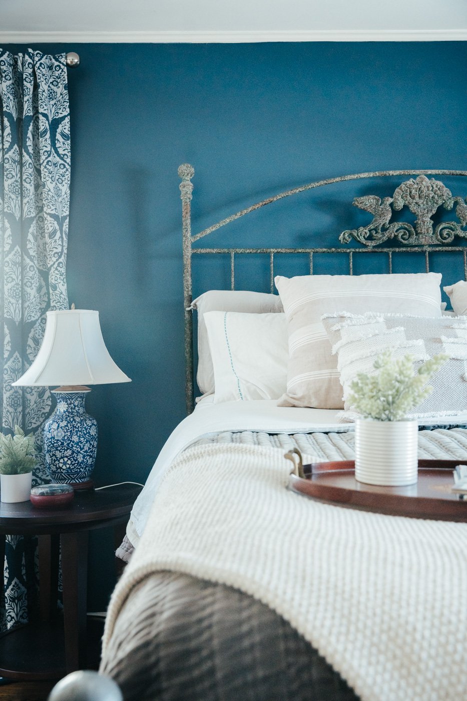
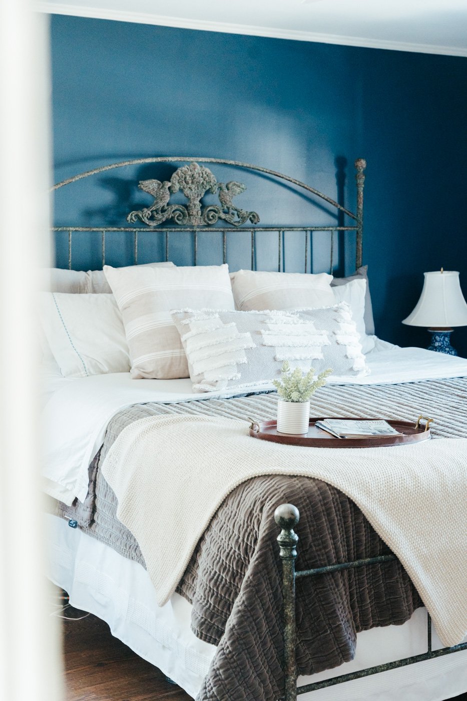
Primary Suite
This primary suite offers a quiet and generous retreat after a long day. The large bedroom easily fits a king size bed and provides beautiful sunlight through it's windows. With twi closets, you will enjoy the storage this primary suite has to offer. The recently updated ensuite bath provides a quiet oasis. This primary suite makes it easy to imagine finally getting that much needed rest and relaxation!
-
Additional Space
Additional Bedrooms
Two other generous bedrooms grace the second floor offering space for everyone. One bedroom offers large built-ins - ideal for storage, while the other boasts of natural light with its large windows and can easily fit two twin beds. The hall bathroom has been recently updated with clean and bright subway tile and with soothing blue accent tile.
Basement
This thoughtfully finished basement boasts of custom built-ins and is the ideal recreation space! With ample storage and two custom built-in desks, this becomes a quiet work-from-home or homework spot by day and perfect cozy movie night spot by night!
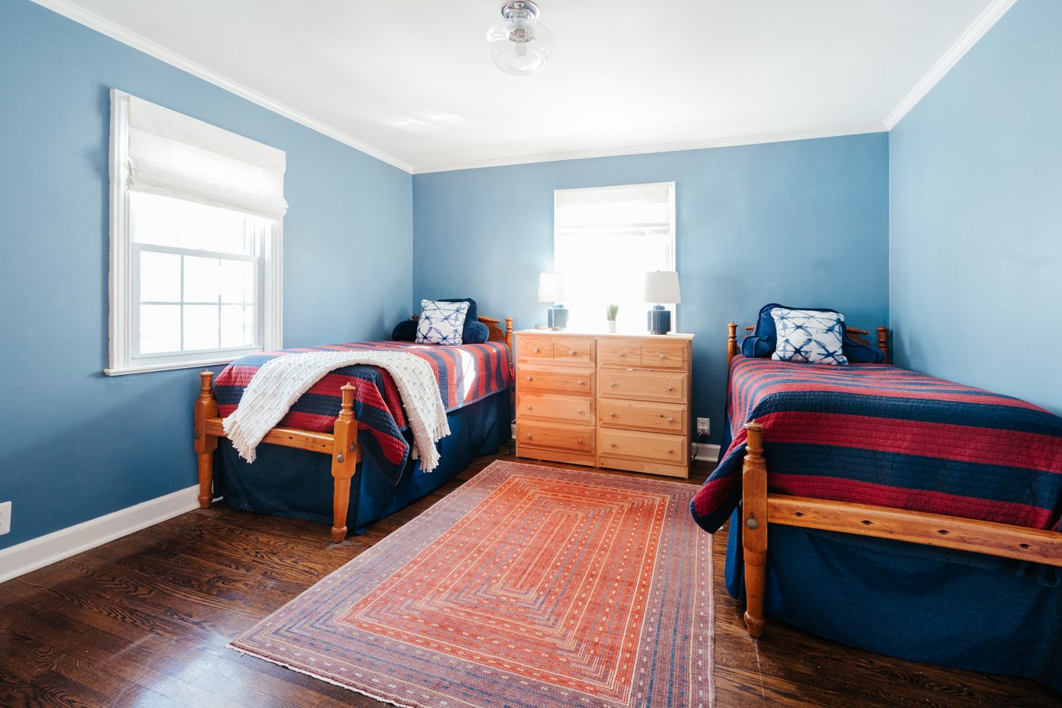
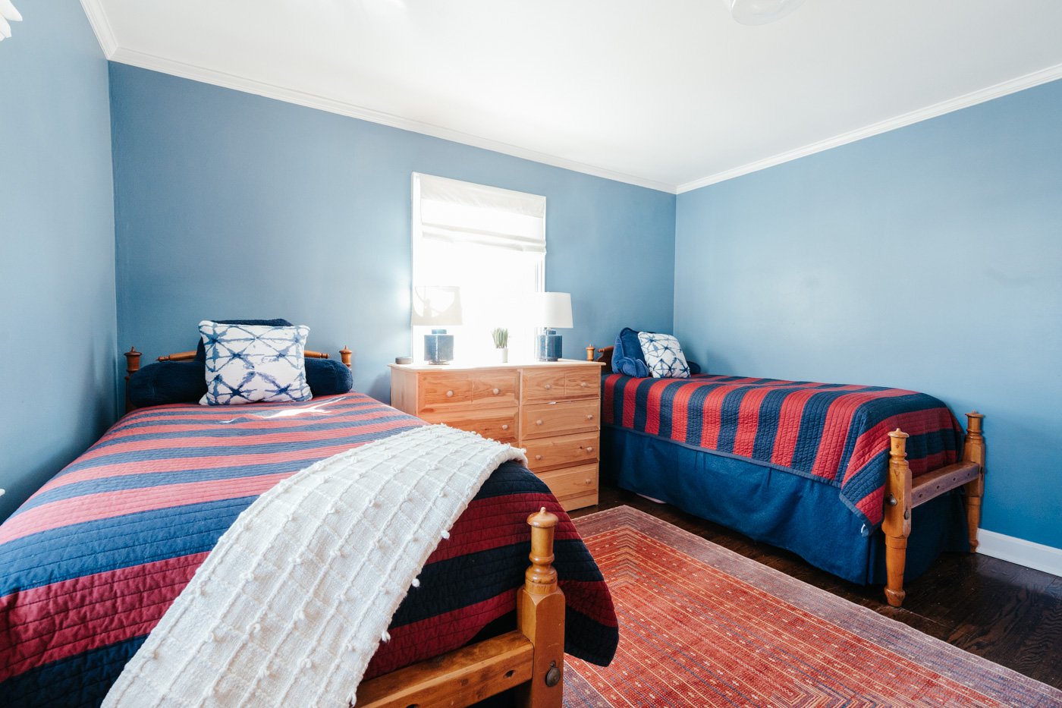
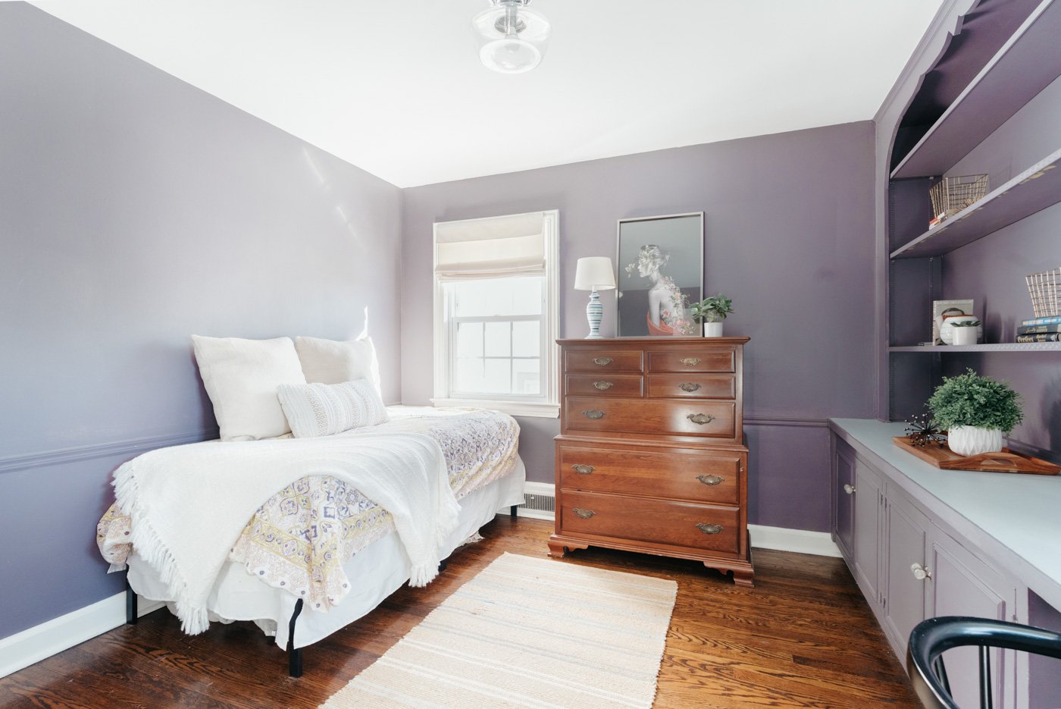
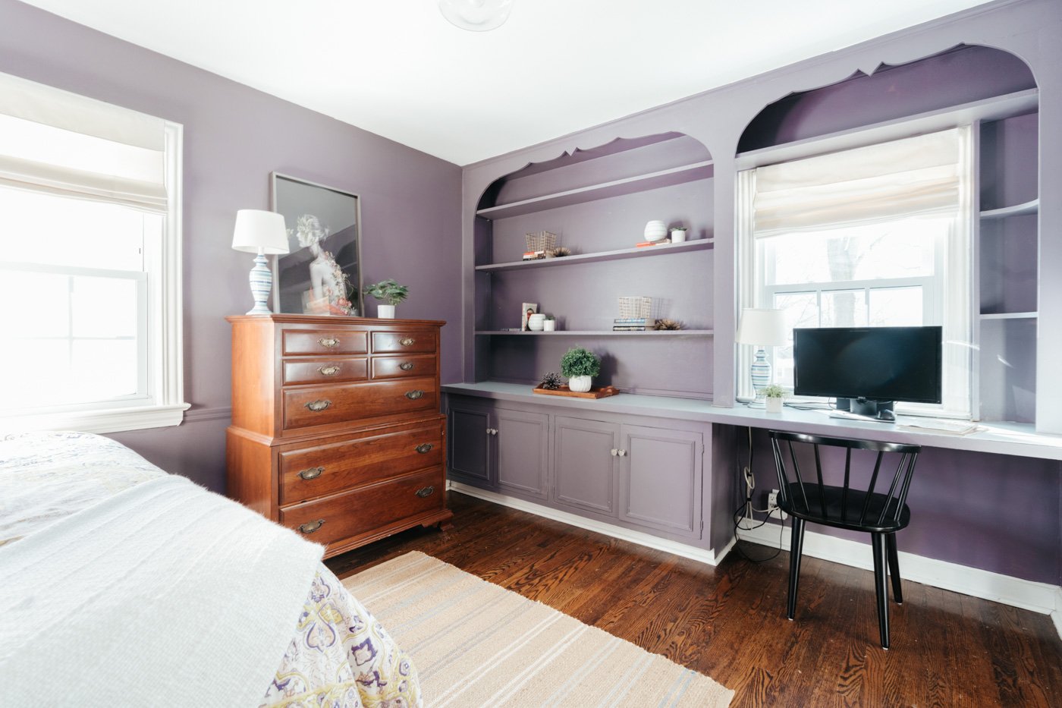
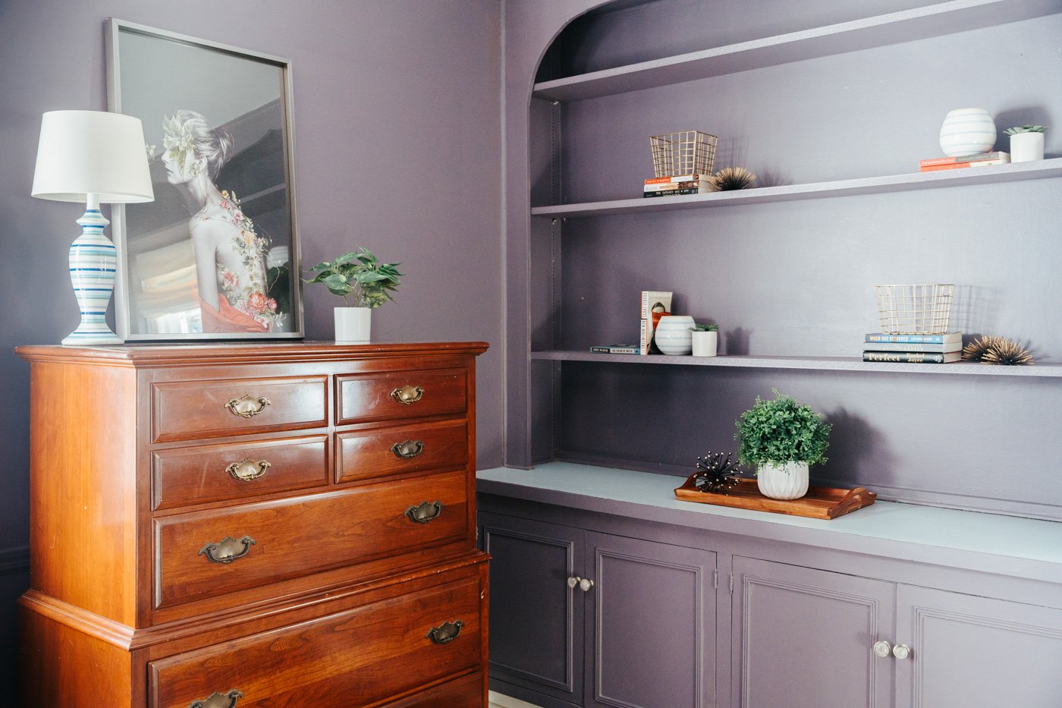






Outdoor Space
Whether it's a summer BBQ, an autumn bonfire or sports practice, this generous and flat backyard offers suburban dreams. Plenty of space to create your dream yard with ample possibilities!
Favorite Features
Indoors
Arched Doorways
Gas Fireplace
Big closets
Built-in desks in the basement for school and work
Tankless water heater for endless showers
Second electrical panel to hook up a generator for
emergencies
Outdoors
Brand new 50 year roof with a transferable warranty
List of Home Improvements
Indoors
Kitchen appliances (2 years old)
Additional electrical panel for generator
Tankless water heater
High efficiency furnace
Central air
Gas fireplace
Outdoors
New roof (6 months old - 50 year warranty
Downloadable Documents
Map
Map to Jitney
Map to Train
Contact Information
Kevin Kern
Realtor / Sales Associate
917-405-6998
Keller Williams Premier Properties
518 Millburn Avenue, Short Hills NJ
“Put people first and success follows.”
— Vanessa Pollock,
CEO/Founder Pollock Properties Group










