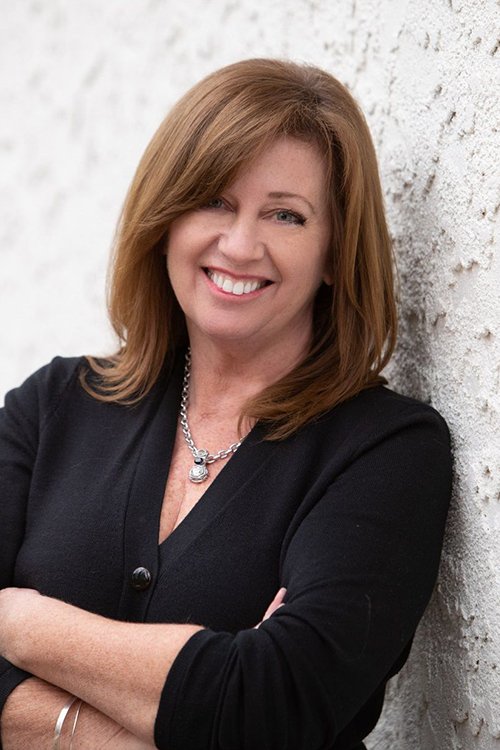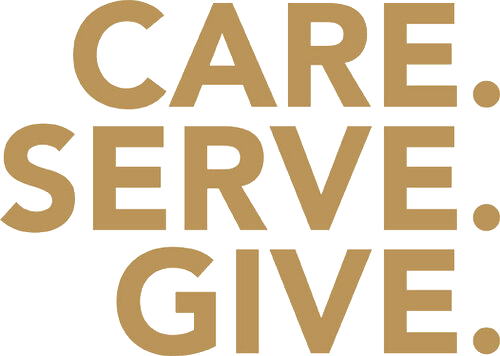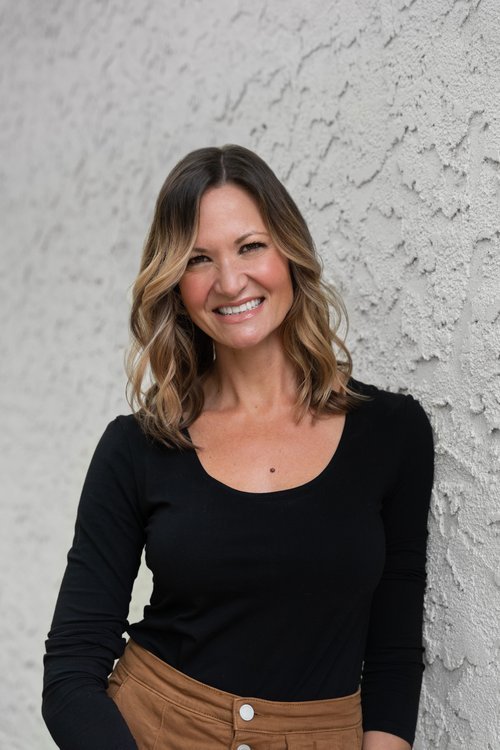20 Mountain Way-SOLD
Dear Future Homeowners of 20 Mountain Way
To the future homeowners of 20 Mountain Way, We will never forget the first morning we woke up in this house. We looked out of our windows from bed to the treetops in our "new" back yard. We would sit in front of our huge living room windows and watch the sunrise over NYC while deer passed by and woodpeckers that we only saw in cartoons would entertain us from the comfort of our warm cozy home. We could not even fathom how a place this beautiful, surrounded by nature, had such an incredible view of a city we loved and lived in for so long and had no idea a magical place like this was watching us from beyond the Hudson. We lovingly call this house "the treehouse". We spent countless summer nights in the front yard catching fireflies and roasting marshmallows for s'mores over our fire-pit in the backyard. And every New Years Eve we catch the fireworks over Times Square from the comfortable view in our home. This home has been a source of joy and growth for us and our two children and we have poured in as much as we have gotten out. Having bought it from the original family who built the house we have always felt like we had a responsibility to take special care of the house they built, designed, and raised their children in. Being outside in nature has always been a huge thing for us and this area has so much to offer. Our family walks and hikes the trails (two minutes away) at Turtleback Rock year-round. We walk our dog daily around the South Mountain Reservoir (we can walk or drive there.) And we have yearly passes to Turtleback Zoo where our kid's hand feed the Giraffes. I lovingly like to joke that the Giraffes are our neighbors! When working in the city we hop on and off the Jitney directly in front of our house (perfect for snowy mornings.). And the location is incredible. We are a few minutes from South Orange, Millburn, and Maplewood Village where we love to meet friends for coffee and have dinners out. We are only 18 minutes from Montclair where we love to shop and go to local art shows. And we are close to the Short Hills Mall where we can grab lunch and shop at incredible stores that NYC dwellers flock to for Designer Stores without the city retail taxes. Our plan was to raise our children in this beautiful house we call home, but life had other plans for us and we are excited to move back to California to be closer to our family. We hope you can build lifelong memories, laugh with friends, giggle with those you love, and enjoy living here as much as we have. From the current owners of 20 Mountain Way.
Virtual Tour
3-D Walkthrough
Walkthrough 20 Mountain Way, West Orange, NJ 07052 with Pollock Properties Group
Stylish & Beautiful Mid-Century Ranch in the Upper Gregory Section of West Orange!
Floor Plan
Property Overview






Living Room
The views from here are spectacular! The Winter View of the Empire State building and NYC skyline over the tops of the trees reveals where this house got its name "The Treehouse". The room features hge windows & a wood burning fireplace. Picture yourself watching the squirrels leap from tree to tree as you sip your hot chocolate!
Dining Area









Kitchen
Primary Bedroom














Family Room 'Brown Room'
This room was designed in collaboration with a European designer that was flown in to design room specifically with the original owners (The original owner was a interior designer who built all of the beautiful built-in cabinets). There are exquisite Chinese hand carved screens that were fashioned into doors for the massive storage in the "Brown room". There is also a beautiful skylight with high vaulted ceilings and incredible floors. Oh and it has a marble fireplace mantle over the gas fireplace.
-
Powder Room
Characteristically designed by the original owners, this has such character and is absolutely a conversation piece.
-
Main Floor Beds & Baths
Lower Level
The huge walkout basement, with the highest ceilings I have ever seen in a basement, affords a playroom, music studio, office, bedroom for guests, laundry, cedar storage closet and bathroom with shower. This opens up to a custom outdoor living space which includes a top floor patio for outdoor yoga amongst the trees and coffee in the morning, and the backyard with swing set, patio, and modern concrete pavers to entertain.









Outdoor Space
The adorable white picket fence sets the tone for the rest of the other space, as welcoming and room for fun and entertaining. The back yard with a newly finished retaining wall, offers an entertaining area as well as play space & the deck off the family room is perfect for morning coffee overlooking the beautiful NYC skyline! All this within steps to all that West Orange has to offer!
Favorite Features
The huge walkout basement. There is a 6 person infrared sauna, playroom, music studio, office, living room with bed for guests, laundry, cedar storage closet and bathroom with shower in our basement- ceilings are so high.
The Winter View of Empire State building and NYC skyline- feels like you are in a treehouse!
Huge windows that you can watch sunrises over New York City or snow fall on the trees. Watch the squirrels leap from tree to tree
while the bluejays, robins, and cardinals watch them as well. Custom outdoor living spaces which include a massive front yard/garden fenced in a picket fence where kids can play, top floor patio for outdoor yoga amongst the trees and coffee in the morning, and the backyard with swing set, patio, and modern concreter pavers to entertain. The brown suede TV room that was designed in collaboration with a European designer that was flown in to design this room specifically with the original owners (The original owner was a interior designer who built all of the beautiful built in cabinets). Love the Chinese hand carved screens that were fashioned into doors for the massive storage in the "brown room." There is also a beautiful skylight with high vaulted ceilings and incredible floors. Oh and it has a marble fireplace mantle over the gas fireplace. The Bathrooms. The powder room designed by previous owners. It has such character and is absolutely a conversation piece amongst guests. The Master bathroom is small but a lot of thought went into the design to maximize the space. It has marble terrazzo tile with snowy white glass picket tile that makes you feel like you are in a jewel box. All fixtures are brushed brass Kohler. And there is a bench in the shower. We custom built the vanity with a concrete bowl from Concreto to maximize space on top of the counter. The kids bathroom is also brand new. It has all brand new fixtures and a soaking bath from Kohler. Delicate white textured tile to open up the room. Beautiful hexagon floor tile in a denim blue with white accents. It has a laundry shoot to send clothes right down to the washing machine. Built bench in the master bathroom to accomodate keeping the laundry shoot but building more space into the shower. WinWin The custom carved built-in closets in the Master bedroom and second bedroom. Master closets are with Elfa custom closets. The formal living room with the huge windows that overlook the backyard and NYC and wood-burning fireplace. There is custom woodwork in this room as well. The brick/stone ? fireplace is multicolored and really picks up a lot of tone that are easy to design and match to. Love that this house is not an open floor plan but feels open. There is an eat-in kitchen attached to the kitchen and a great dining room that easily leads to the kitchen with a custom barn door.
Energy efficient. It has a brand new tankless water heater and insulated the whole house to improve efficiency.
The neighbors and neighborhood are amazing.
Jitney stop and Middle school bus pickup in front of the house.
Walkable. Walk to Gregory School, to Turtleback Rock to hike the woods, to the Turtle back zoo and walk the resovoir, to south orange for coffee and many people walk/run to Gregory/Wyoming which is just at the bottom of the hill.
House is a smart house with orbi as the control. The air condition is all through the whole house.
Custom window finishing.
Fenced in backyard with retaining wall to maximize the outdoor space.
List of Home Improvements
Painted exterior-2019
Updated front yard put in fence and redid landscaping-2018 fence 2019-2020 retaining wall and playground - 2021 poured concrete.
Updated all walls and interior paint (walls used to be padded fabric) and painted wood - 2018
Added recessed lighting - 2019 • Custom barn door in Living room - 2018
Chimneys 2022- inspected, added new caps and seal -
Added chimney damper to keep heat in - 2019
Built retaining wall and fence in backyard adding a lot more useable sq footage. - 2019-2020
Redid backyard with children's play area and concrete pavers. - 2019
Custom closets in master - 2021
Brand new master bath - 2021
Brand new guest bath - 2022
Home energy efficient with new insulation - 2020
Tankless water heater - 2020
Smart thermostat - 2019
New pitched roof over Brown room - 2021
Updated and new railing on upstairs deck - 2020
Custom window drapes - 2018
Mold remediation in master closet completely gone and new. - 2021
All new door knobs - 2018
240 voltage wiring in basement for sauna - 2020
Bult-in storage in basement for play area with platform and chalkboard wall - 2018
New Carpet in both carpeted rooms - 2018
Added two new sprinklers to backyard - 2020 • Updated electrical plugs and lightswitches - 2018-2020 • New lighting fixtures in almost everyroom. - 2018
Ring security system 9door bell and outdoor cameras and flood light) -2018
New light fixture over garage - 2018
Added mantel over fireplace. - 2019
3rd bedroon updated closet storage and added shelves to wall and new light fixture. - 2021
Built a platform and added a sauna - 2021 • Removed a brick patio for second door downstairs and added steps to backyard. - 2019
Built play yard - 2020
Downloadable Documents
Map
Map to Jitney
Map to Train
Contact Information
Julie Sondhi
Realtor / Sales Associate
(908) 418-3390
Keller Williams Premier Properties
518 Millburn Avenue, Short Hills NJ
“Put people first and success follows.”
— Vanessa Pollock,
CEO/Founder Pollock Properties Group












