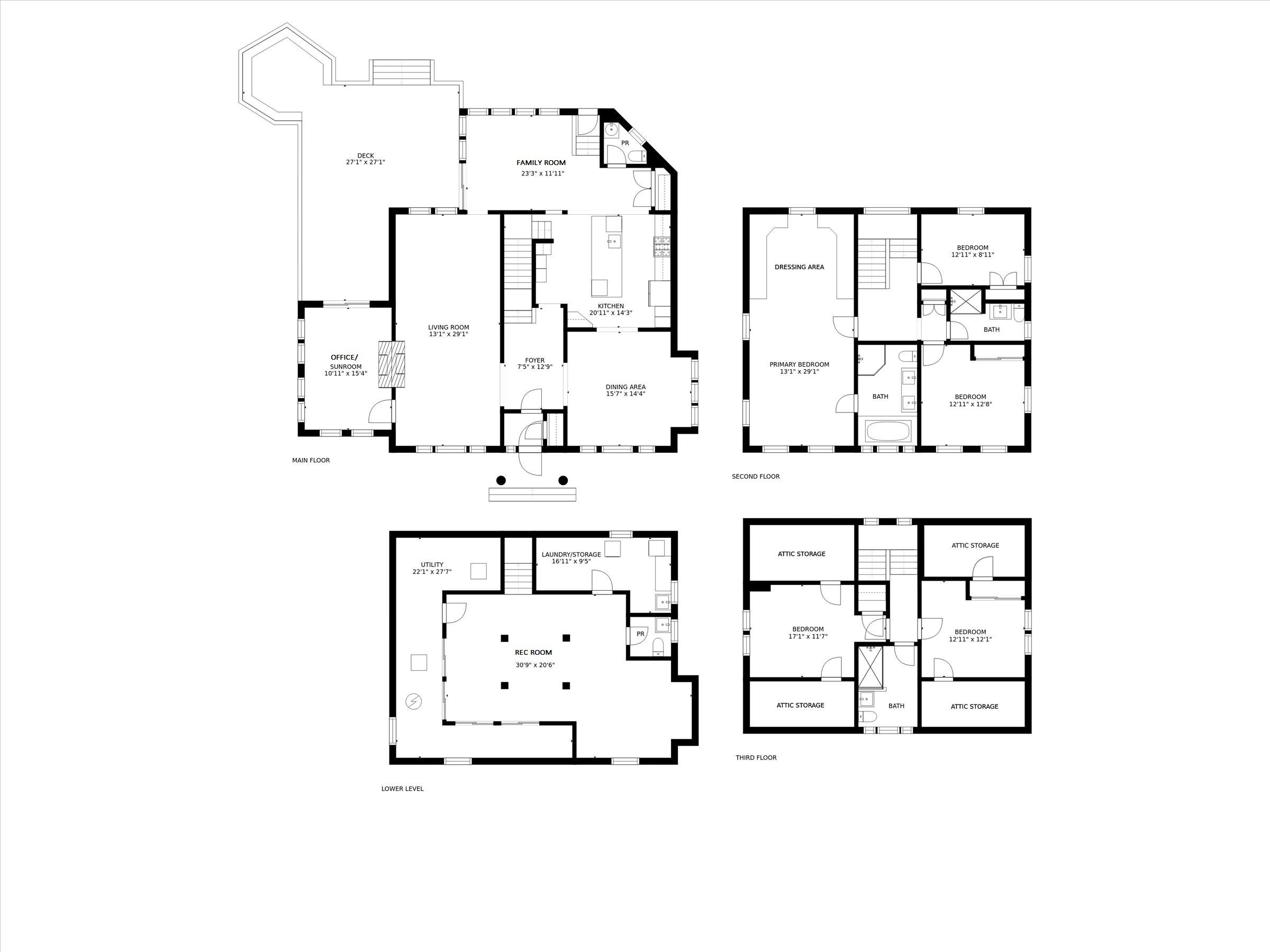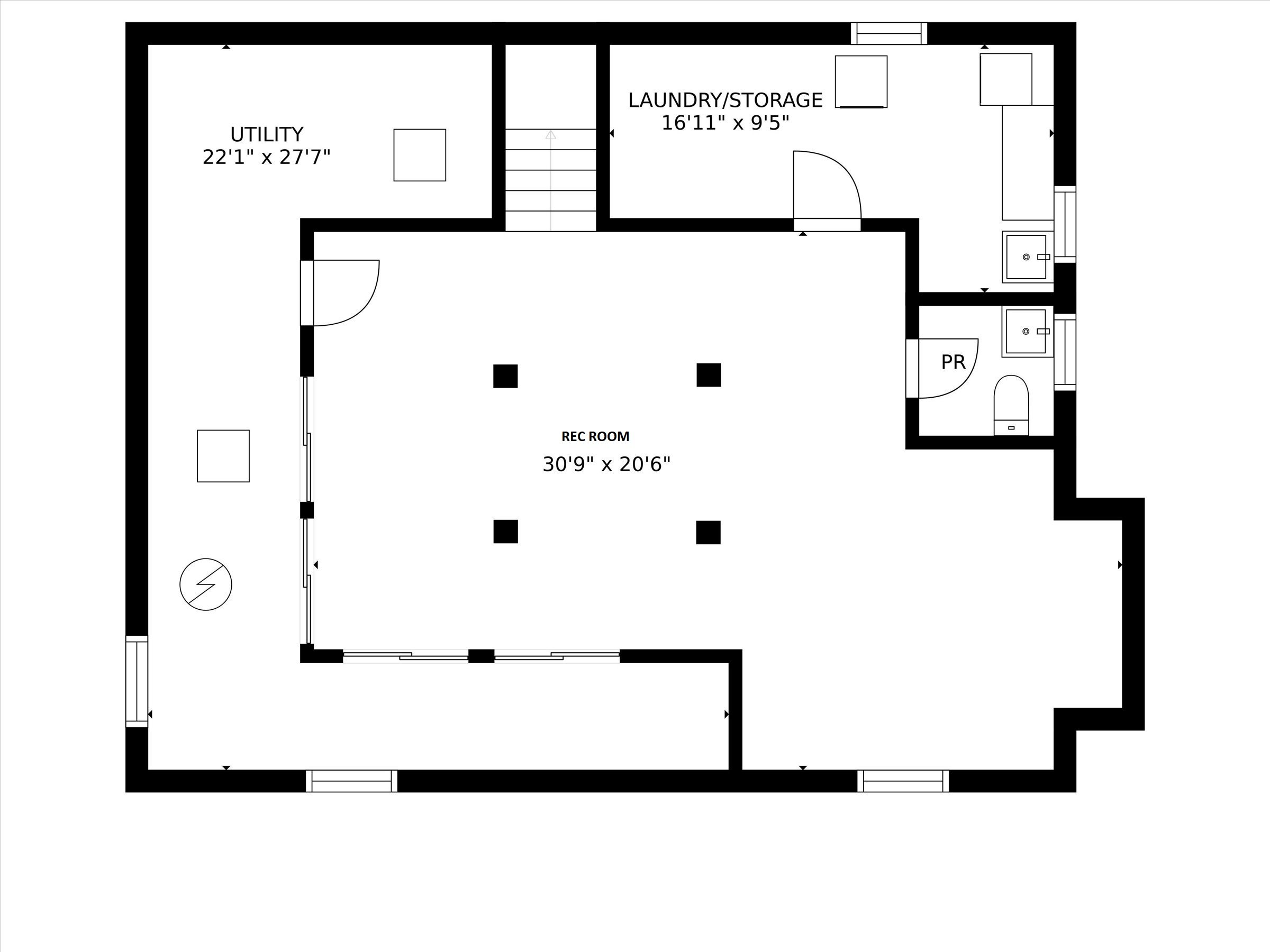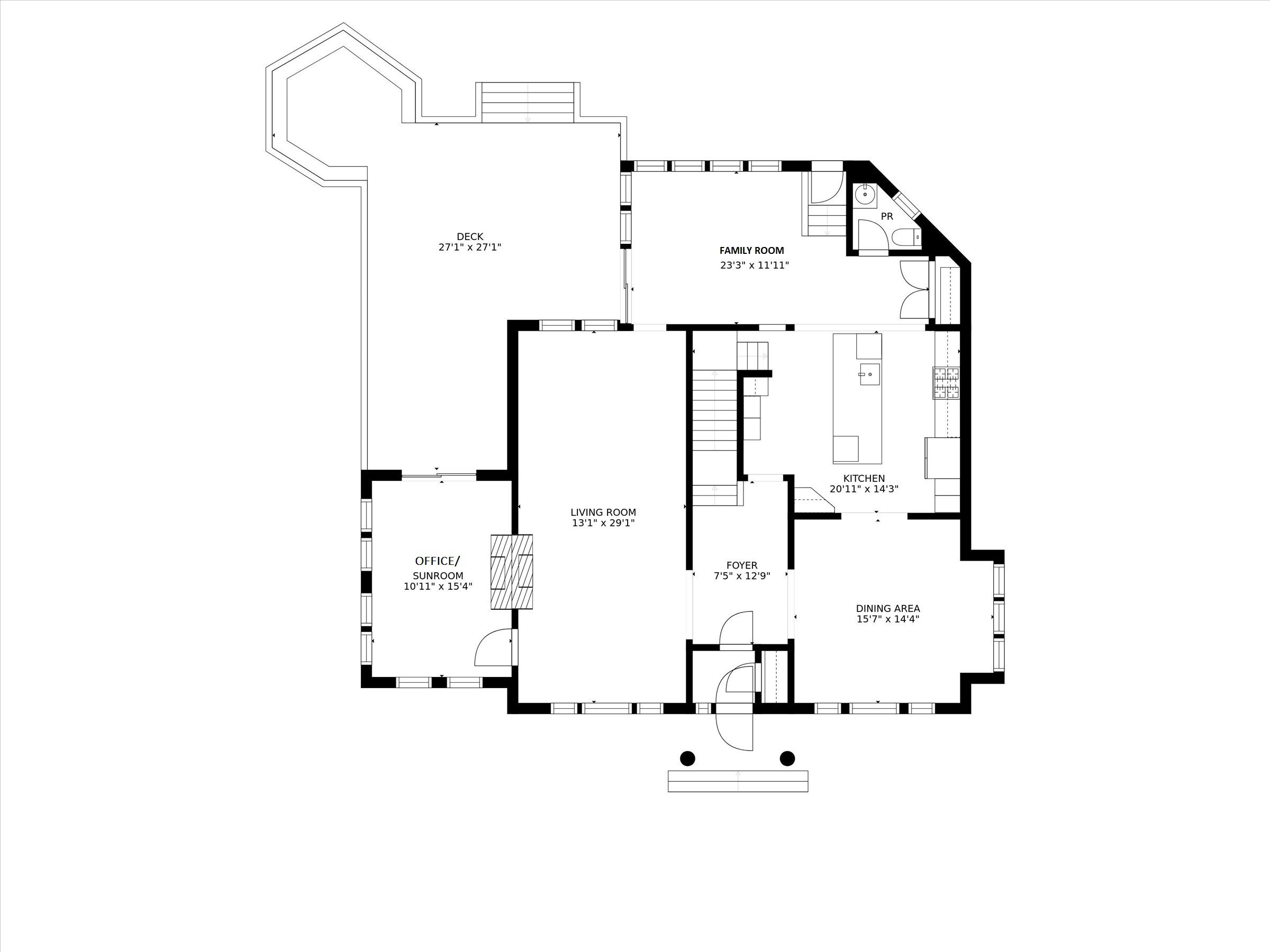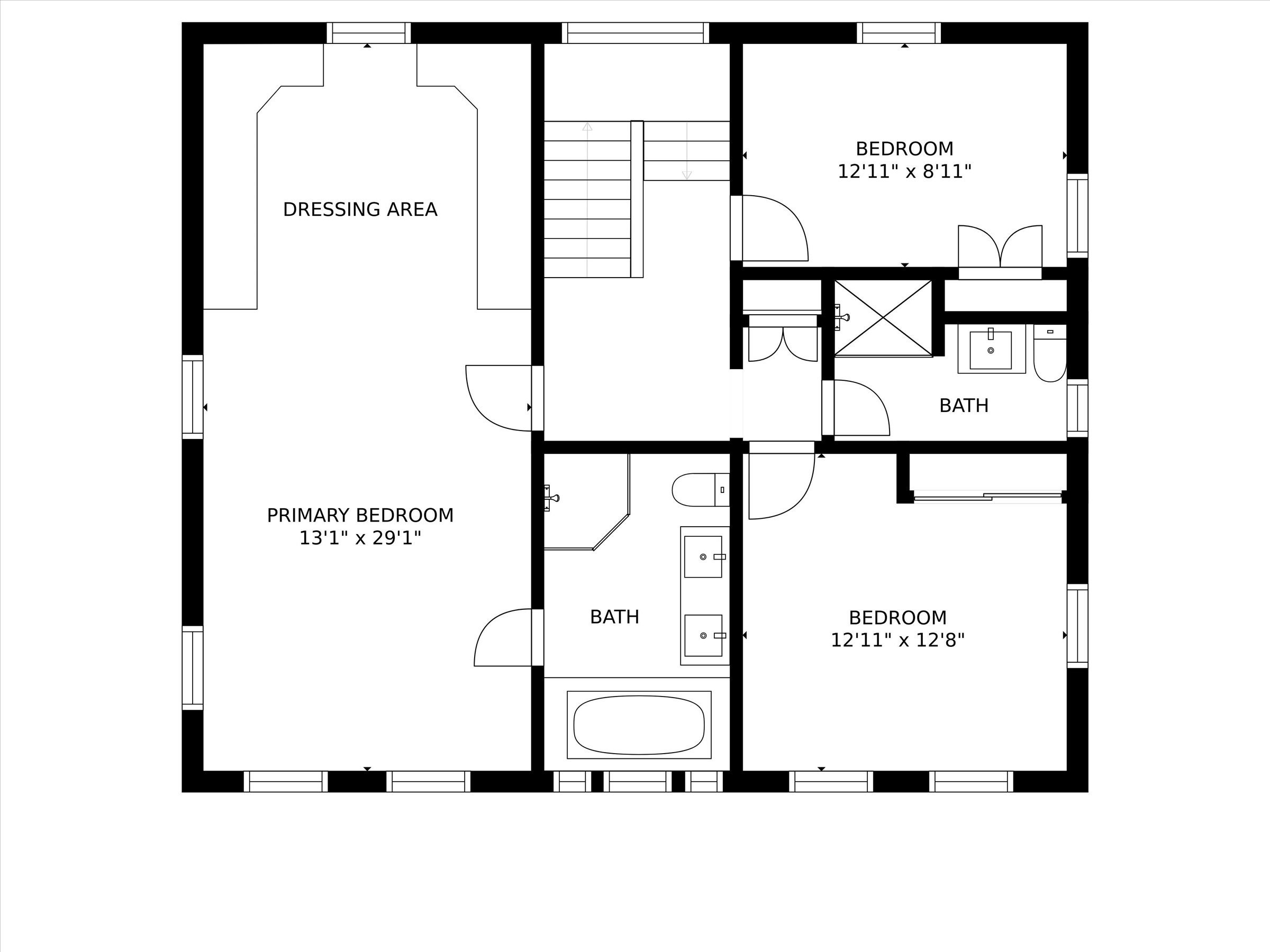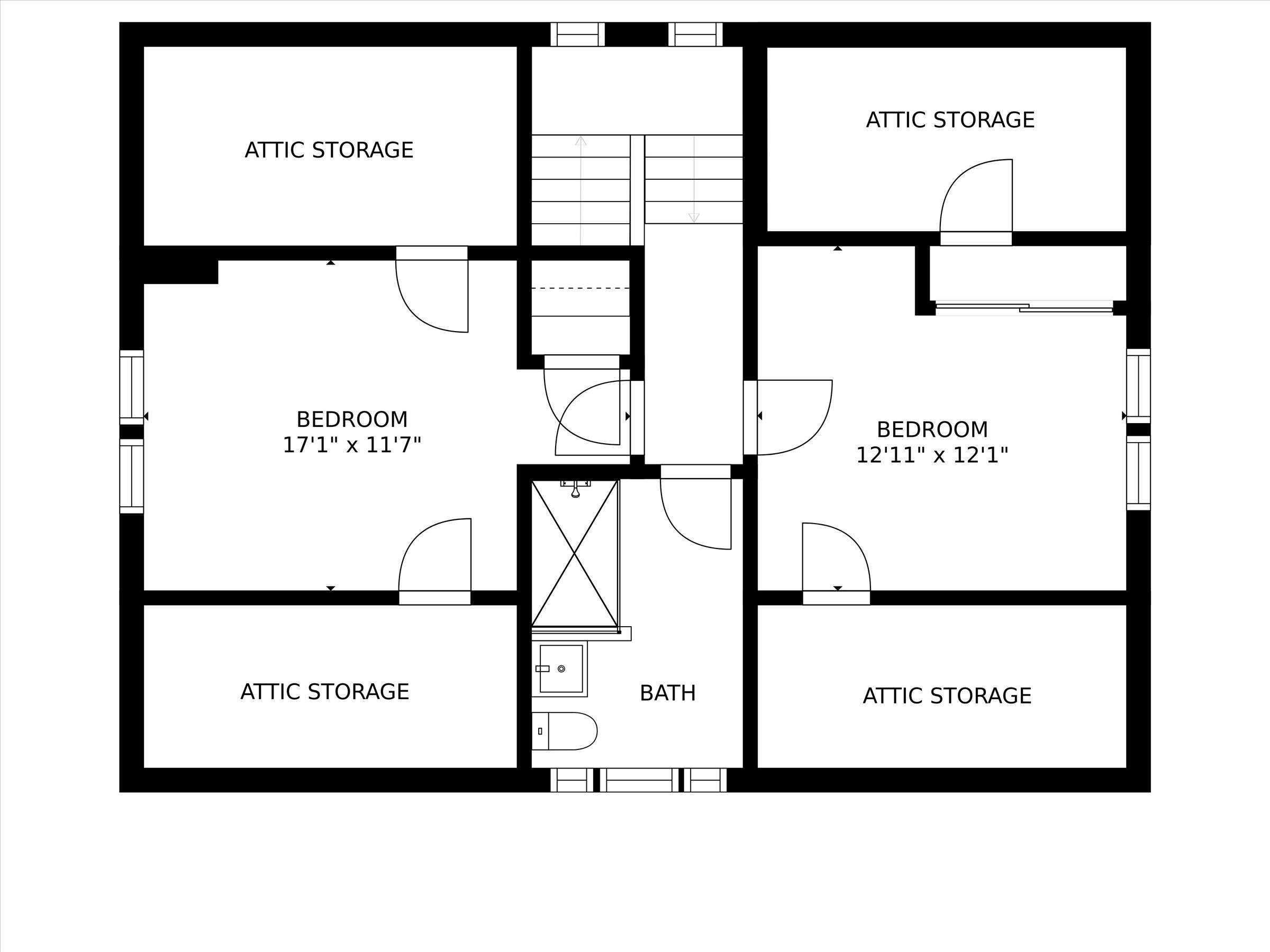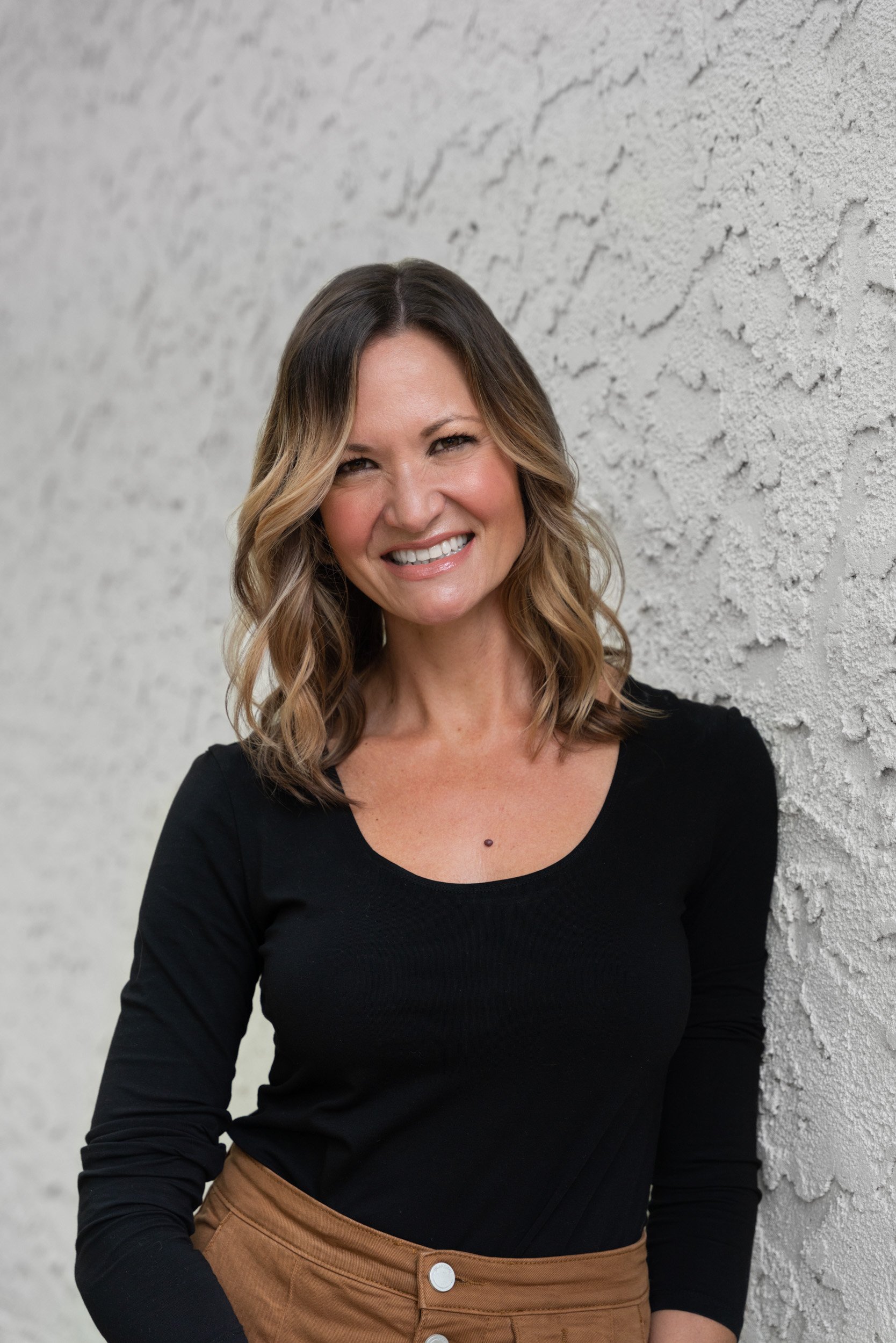280 Forest Road-SOLD
From expansive indoor & outdoor space to gourmet kitchen & modern functionality, this gorgeous center-hall colonial is MOVE-IN-READY! Notice the beautiful yard w/ mature plantings & stately curb appeal. Enter the elegant foyer w/ beautiful staircase flanked by the LR to the left & DR to the right. The large LR is graced w/ fireplace & sparkling windows. Adjacent to the LR find the sun-drenched WFH spot w/ vaulted ceilings, skylights & fireplace. The formal DR is generous in size w/ beautiful moldings & overlooks the large front yard. Flowing from the DR find the chef's dream-the gourmet kitchen w/ HUGE center island, ample cabinet & counter space & adjacent powder room. Off the kitchen, find the generous family room w/ easy access to the back deck and luxurious backyard that overlooks the Orange Lawn tennis club grounds.On the 2nd floor, find a primary suite of your dreams with huge, open dressing area, renovated ensuite bath w/ soaking tub & large & beautiful windows; an ideal spot for relaxing after a long day. Also on the 2nd floor, a renovated hall bath and 2 other large bedrooms. The 3rd floor offers more living and sleeping space w/ two more bedrooms & another renovated full bathroom. The finished basement is the ideal den / recreation space and provides ample storage. We can't overstate that the outdoor areas are truly exceptional w/ a large deck that overlooks the expansive backyard w/ unparalleled views of the Orange Lawn Tennis Club. This home is truly spectacular!
Dear Future Homeowners
Good luck! It's a great house you are moving into and we are so excited for another family to make lasting memories here. We brought our 3 kids home from the hospital to his beautiful place and made a life here for close to 30 years. You'll love the location; you can watch your kids sled down the "smaller" hill right behind the house, until they are old enough to venture to Floods Hill. You can walk to town, the library, the pool or the various fields to watch your kids play soccer, softball or baseball. Because of the close proximity to town, Floods Hill, the fields, the Middle School, etc. our home was the "hang out". Be ready to have lots of hot chocolate ready for the kids after sledding, and lots of snacks for the kids that will end up in your home after games, a day at the pool or school, or on the way back from town.
We hope you will love it as much as we did.
From the Sellers of 280 Forest Road
Virtual Tour
3-D Walkthrough
Walkthrough 280 Forest Road, South Orange, NJ 07079 with Pollock Properties Group
Majestic center hall colonial, set on a hill w/ winter NYC views & backs up to the 2000 acre South Mountain Reservation. Spacious rooms offer elegant flow for entertaining!
Floor Plan
Property Overview
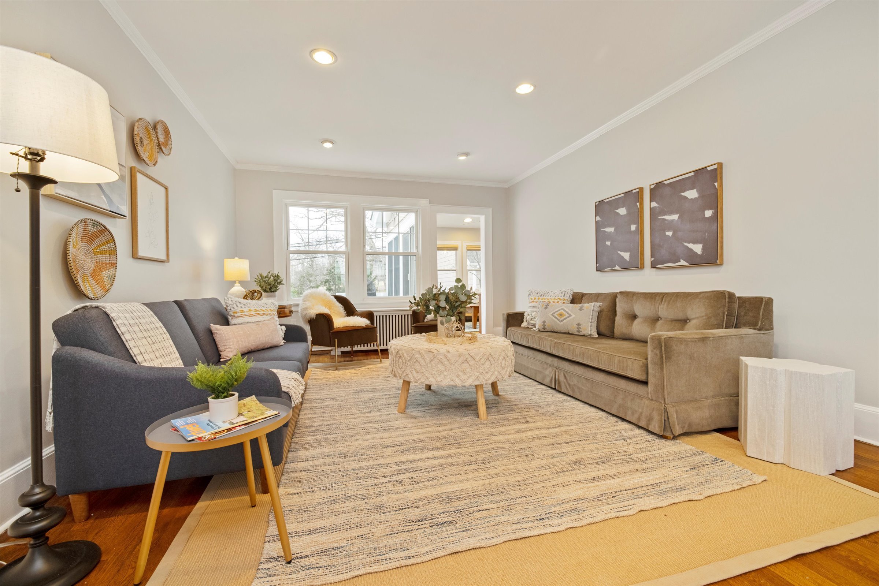
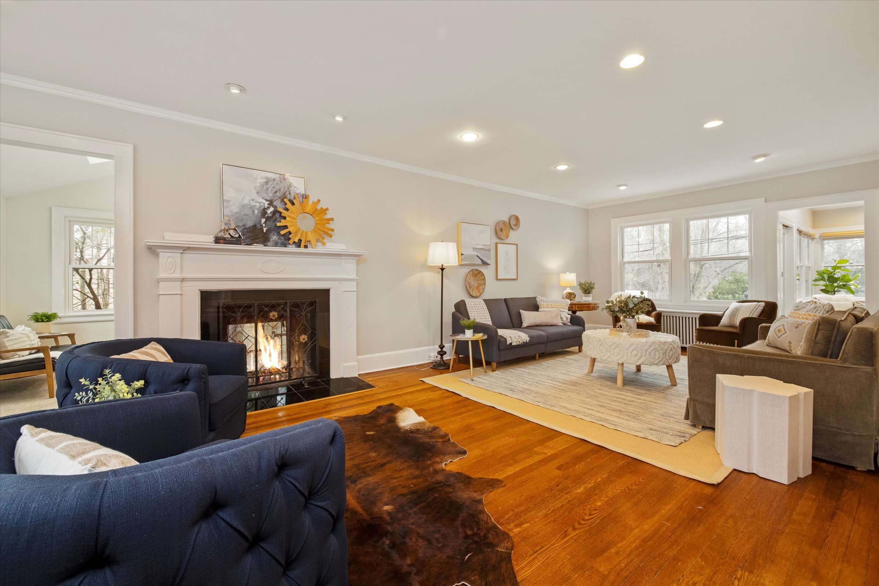
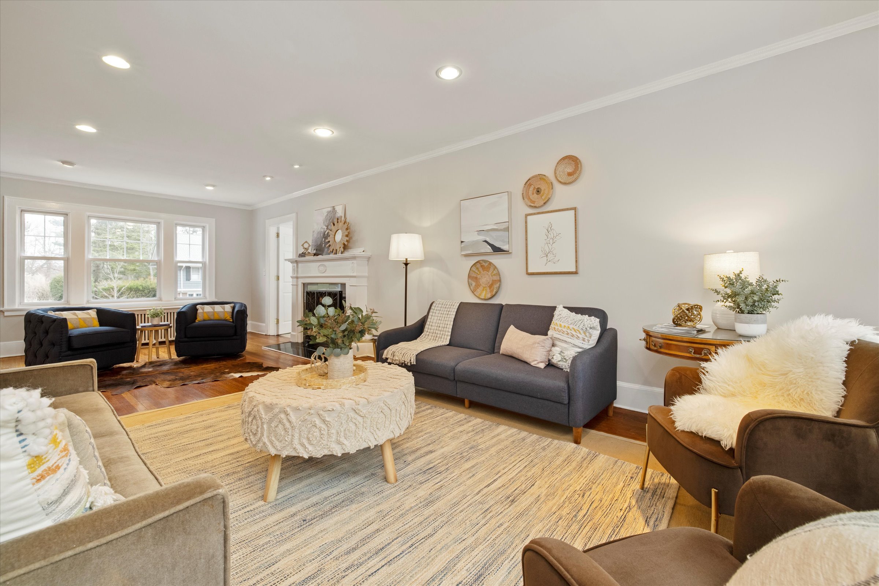
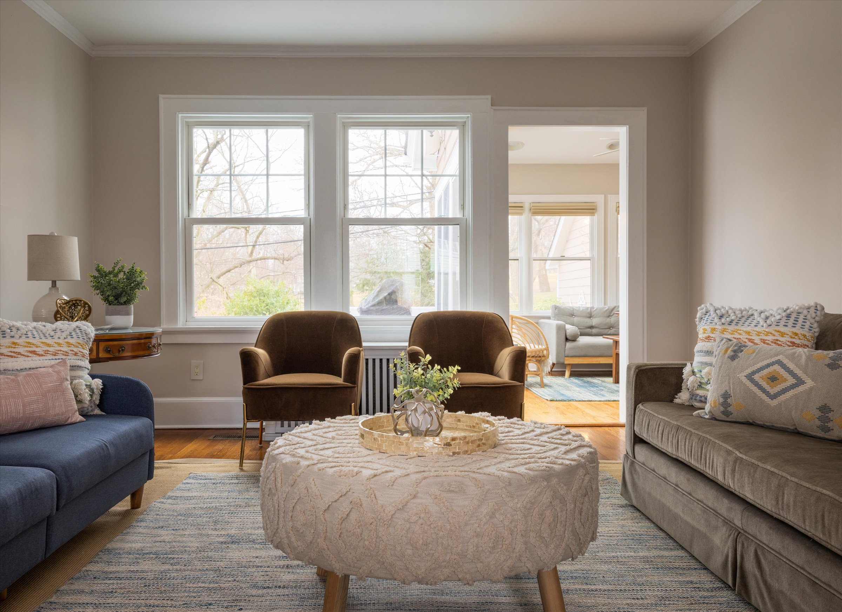
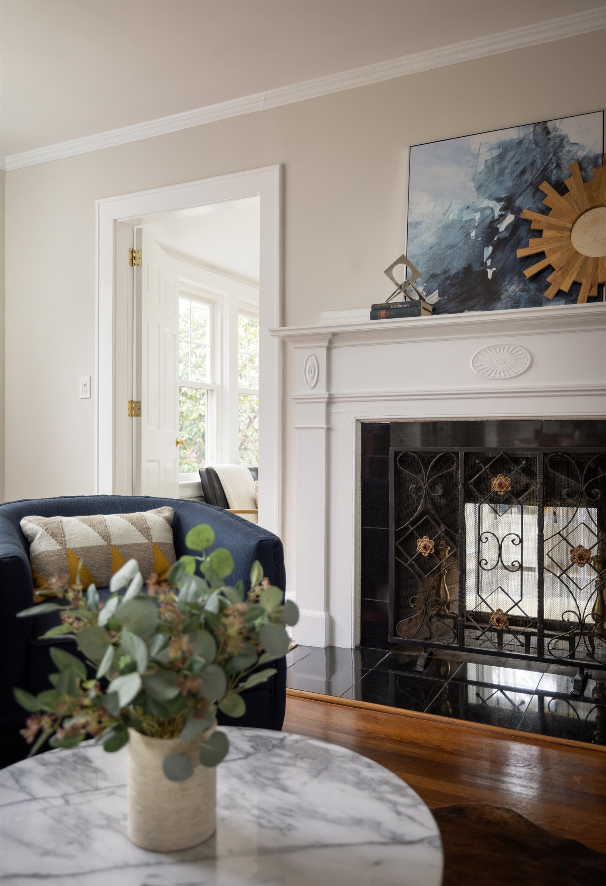
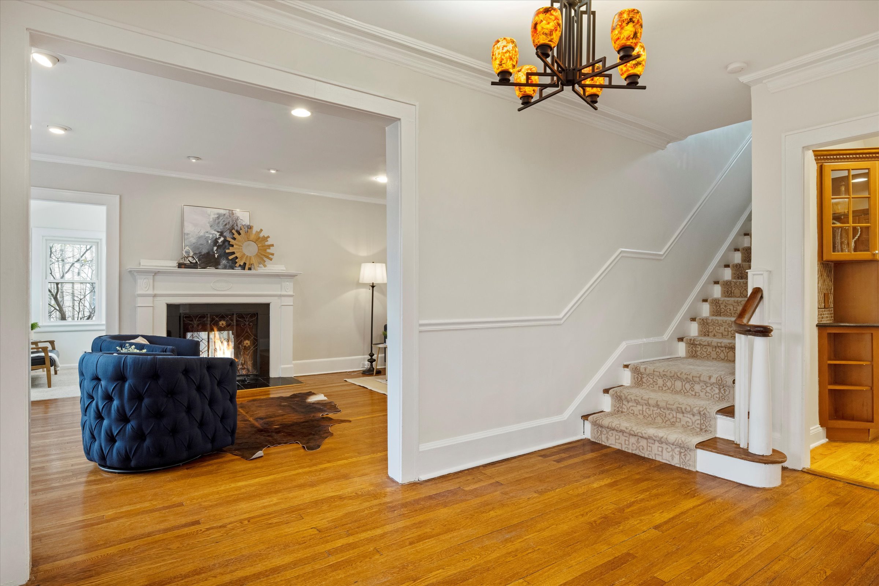
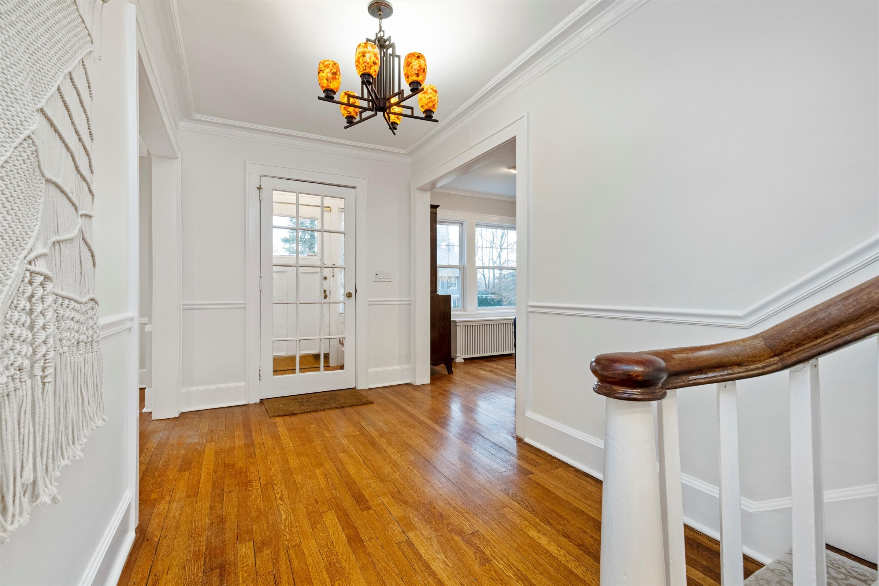
Living Room
This expansive and bright living room is graced with original details like crown molding and hardwood floors along with a gorgeous pass-through fireplace. The windows in this space truly sparkle and the recessed lighting and add a bright and airy element as well. Whether it is hosting a party or simply enjoying a cup of tea, this living room offers flexibility and elegance.
Dining Area
This formal dining room is elegant and warm. The original dental molding and chair rail details elevate the space while its connection to the chef's kitchen provides a sence of home and ease. Overlooking the large front yard, this dining room is sundrenched and is the perfect place for hosting family gatherings or simply enjoying a weeknight family meal.





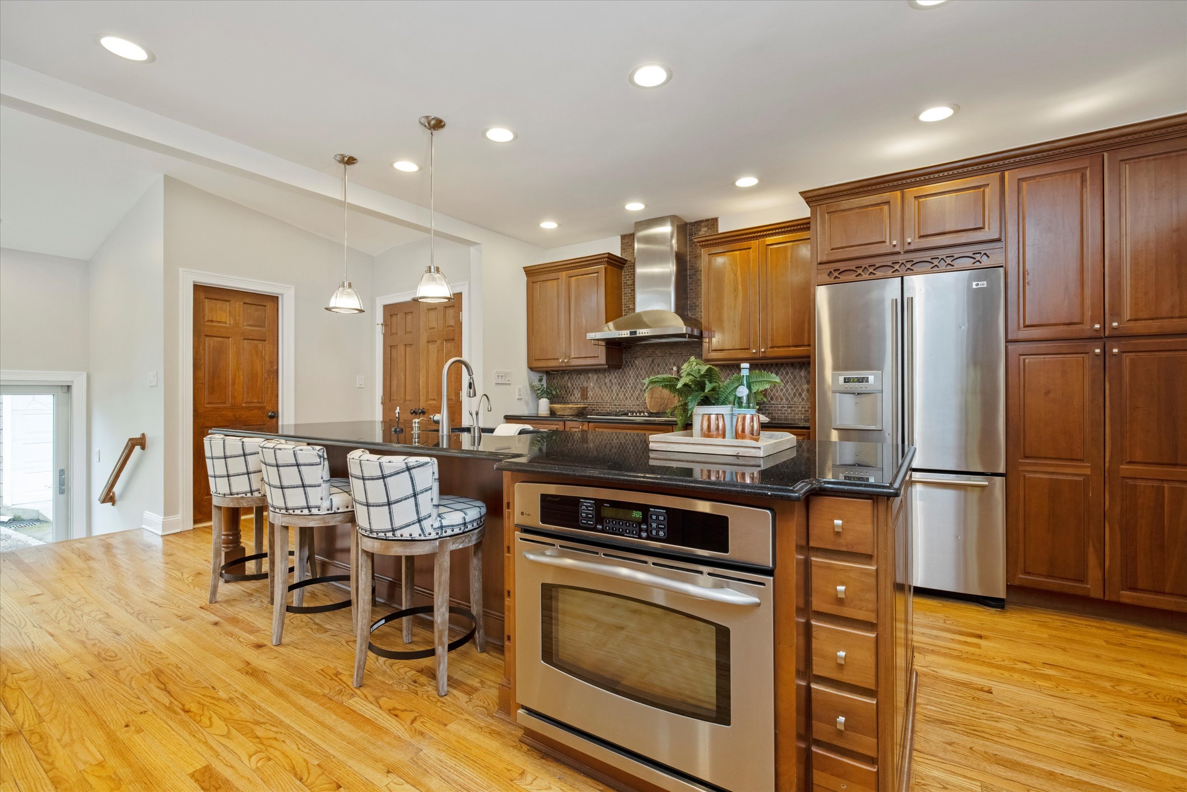
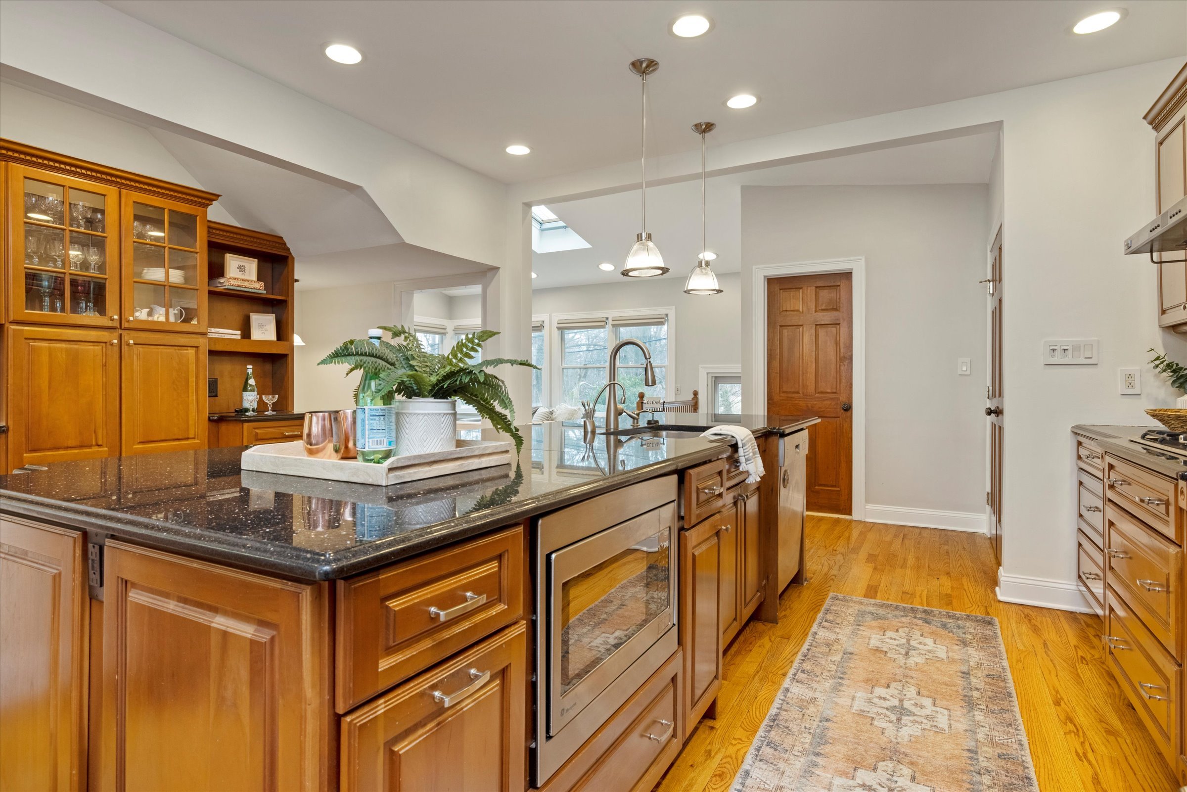
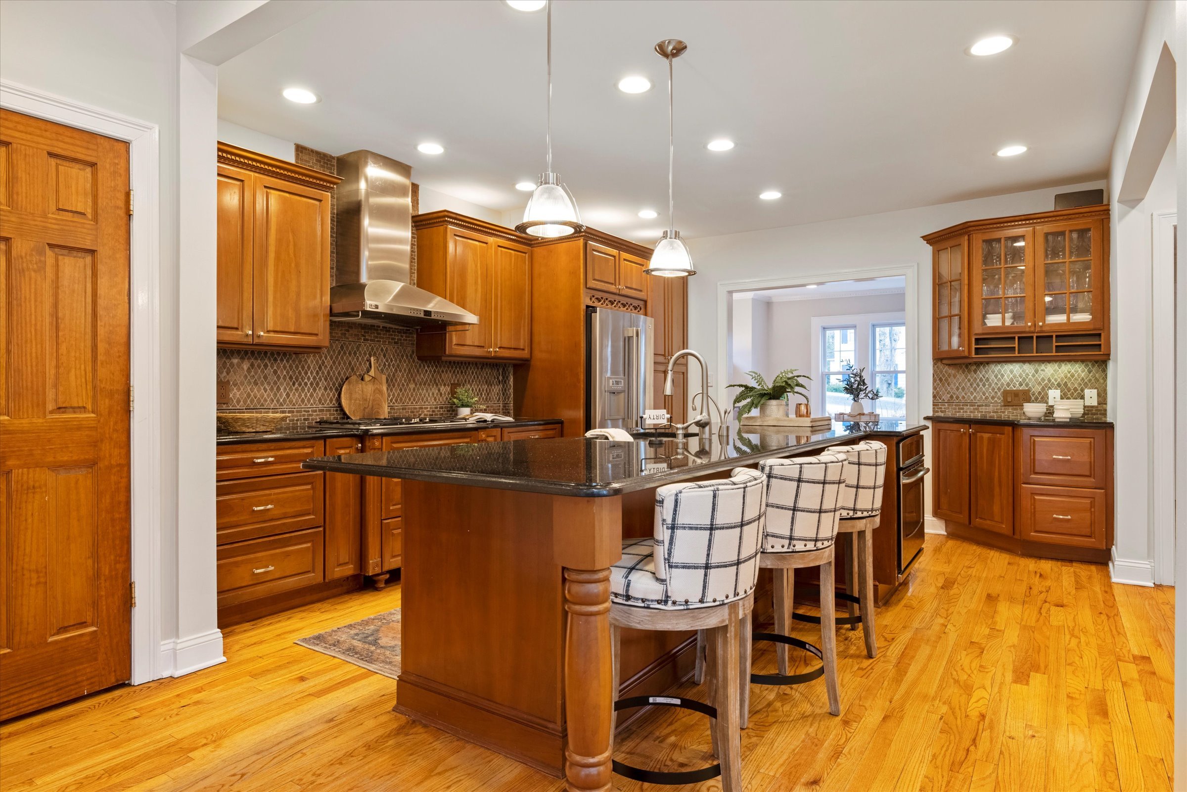

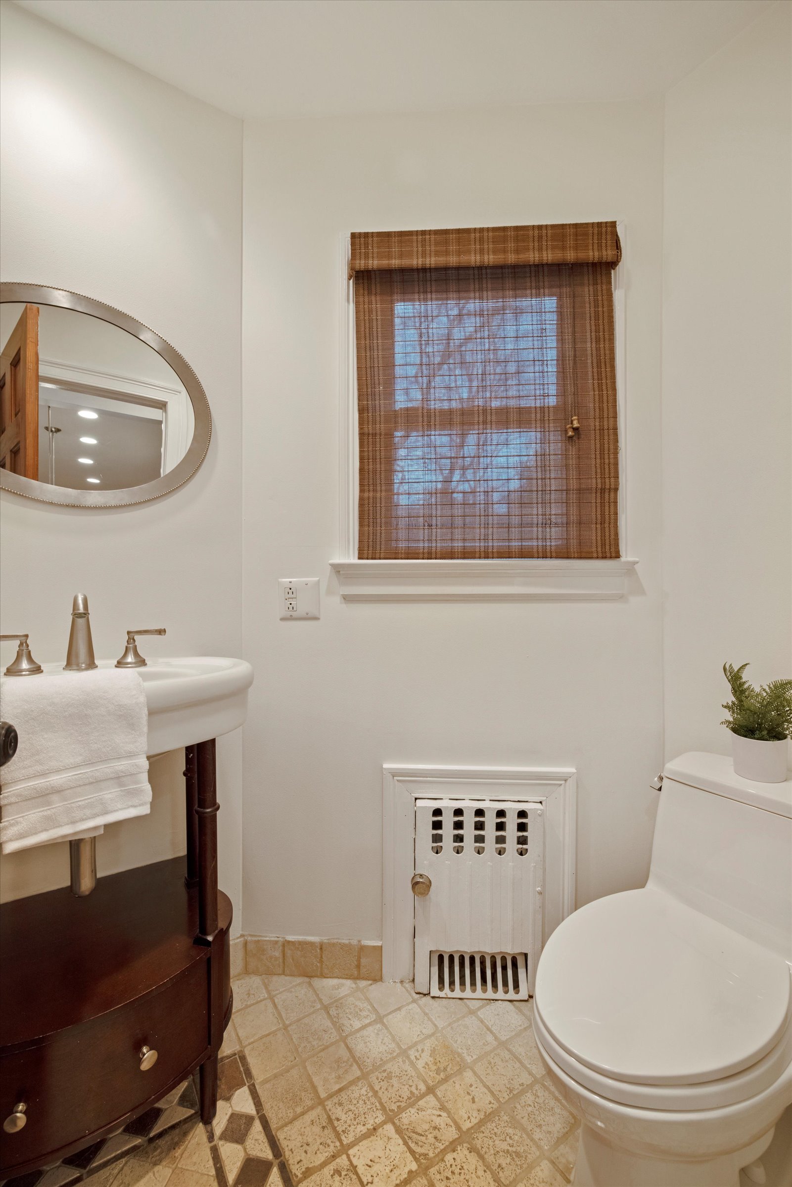
Kitchen
This gourmet kitchen is truly the heart of this home. With an expansive center island that seats six, entertaining or helping with homework is a dream. This kitchen boasts ample cabinet and counter space, high end appliances, granite countertops and easy access to the powder room and family room. Explore your inner chef ad enjoy sharing it with your loved ones in this move-in ready and ideal kitchen.
Family Room
Flowing from the kitchen, this family room is quietly and conveniently situated on the back of the house with easy access to the expansive back deck and yard. Graced with skylights overhead and large windows, this space is cheery and bright. Get ready for many movie nights with popcorn in this warm and welcoming space!
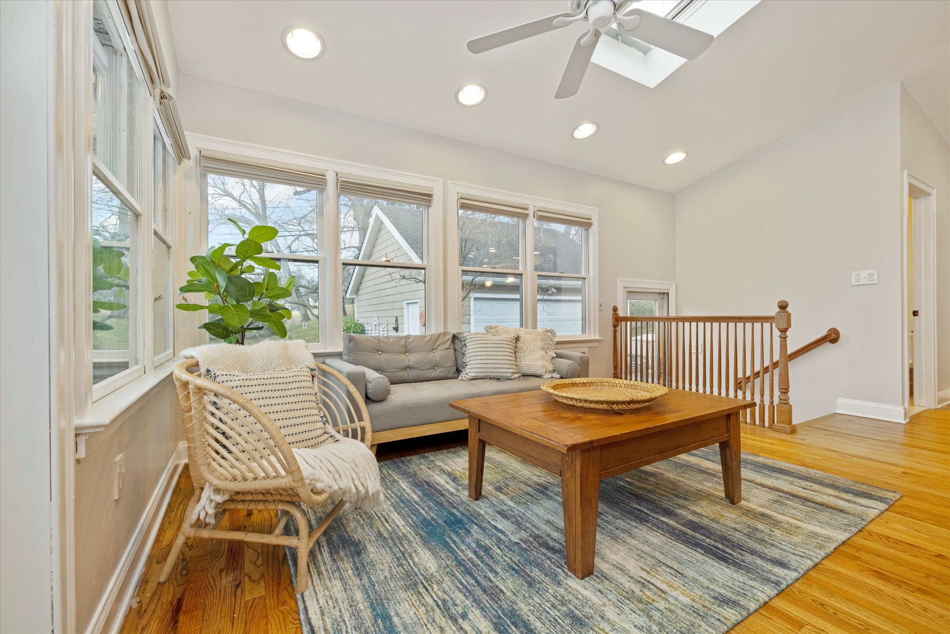
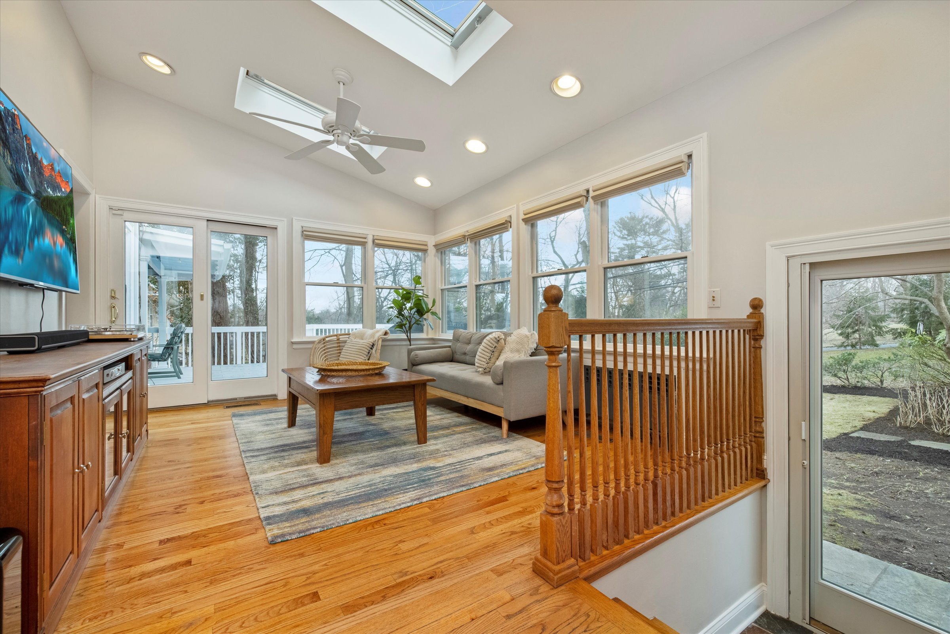
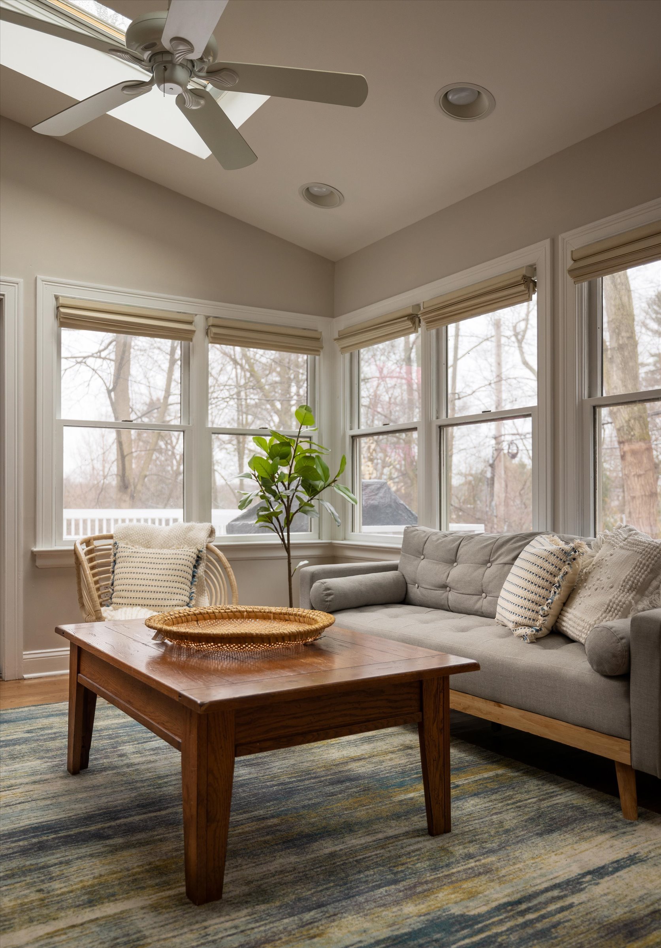
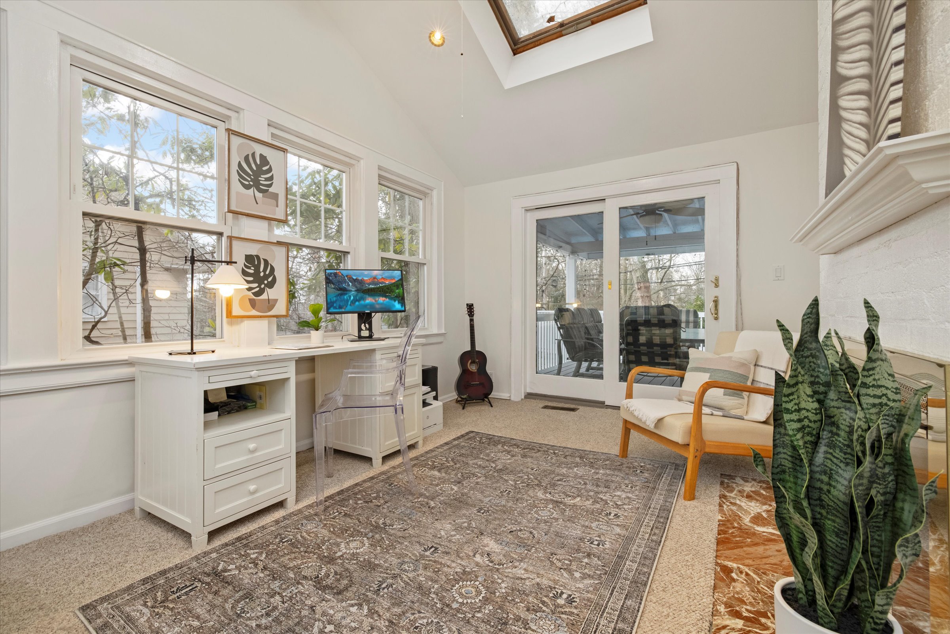
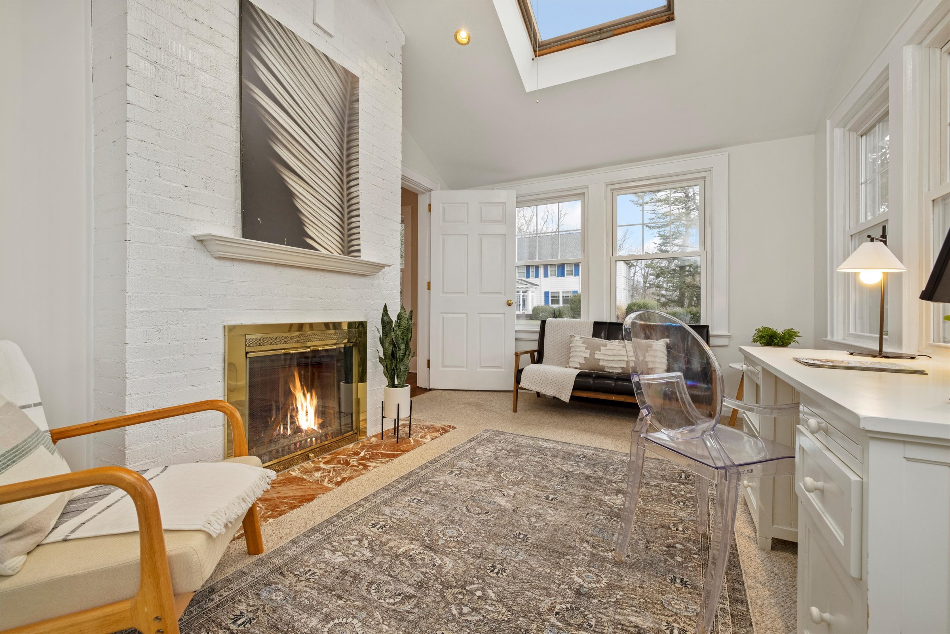
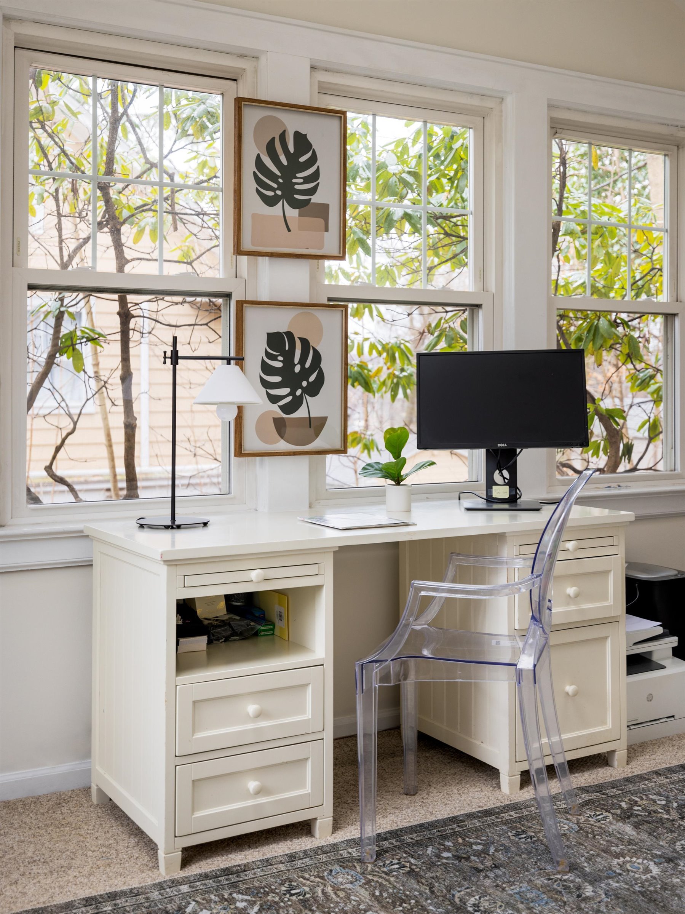
Sunroom
Situated off of the living room, this work-from-home space offers privacy and functionality. With vaulted ceilings and gorgeous skylights above, plus three walls of windows, you can enjoy the seasons throughout the year while working. Another unique element this space provides is the pass-through fireplace - a cozy and luxurious addition to your work-from-home situation. Your work day just got more enjoyable in this bright and airy space!
Primary Bedroom
Luxury and relaxation await! This spacious primary bedroom provides the relaxing atmosphere of your dreams. Its large, open dressing area offers ample storage and organization a la Marie Kondo. The newly renovated spa-like ensuite bath begs you to breathe deep with its large soaking tub, generous stall shower, double sinks and luxurious heated floors. You may never want to leave this magical space!
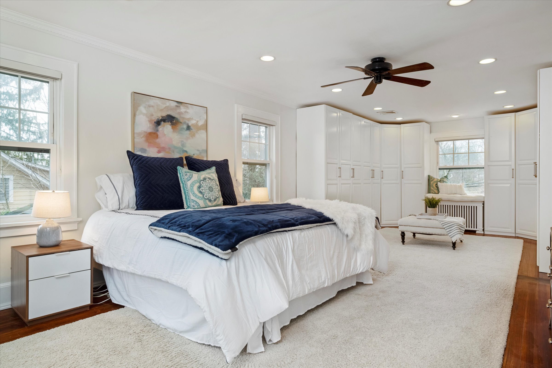
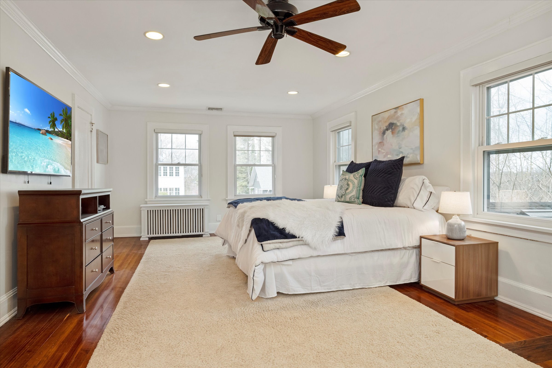
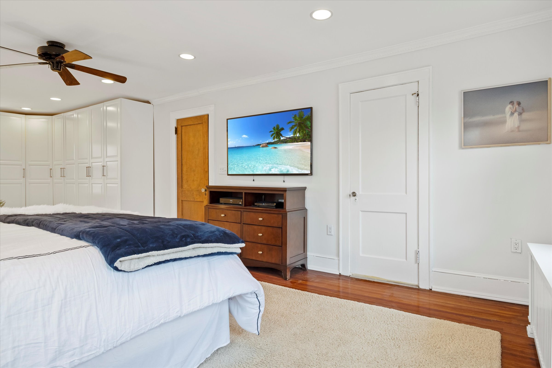
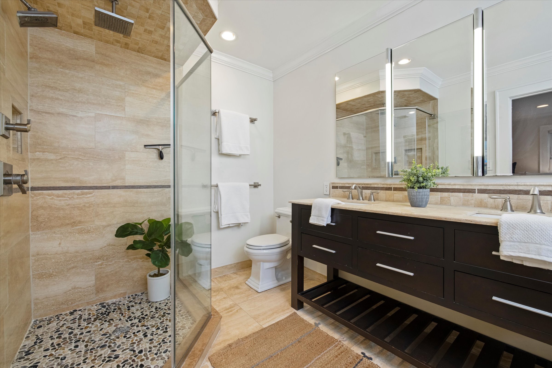
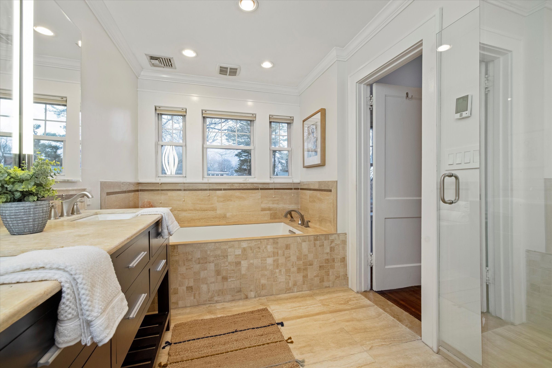
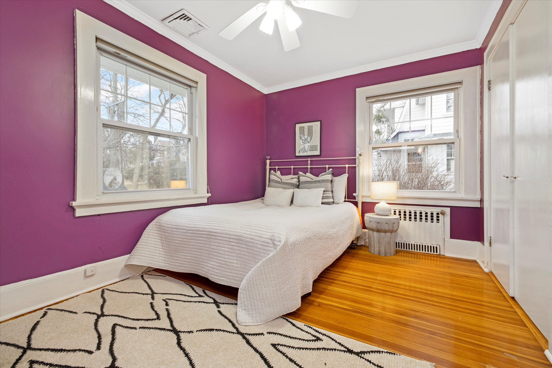
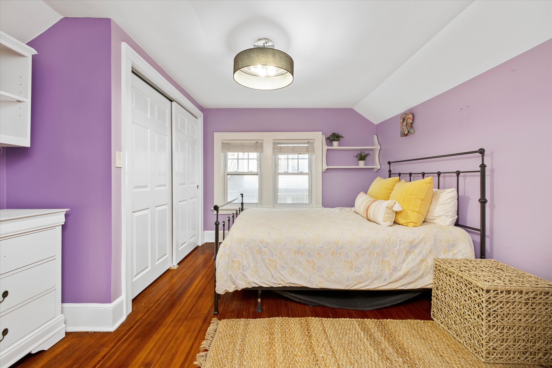
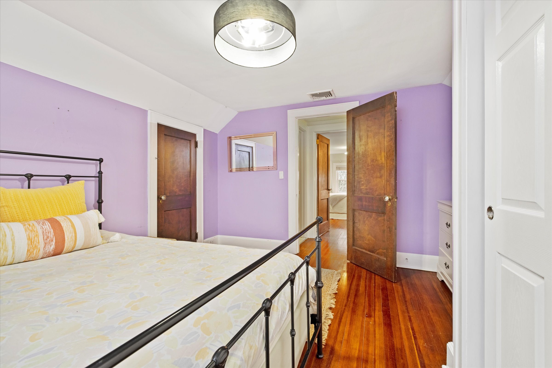
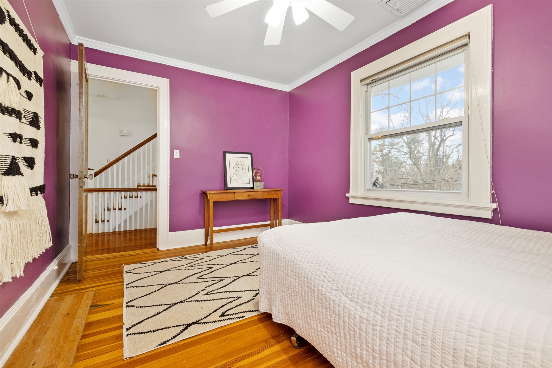
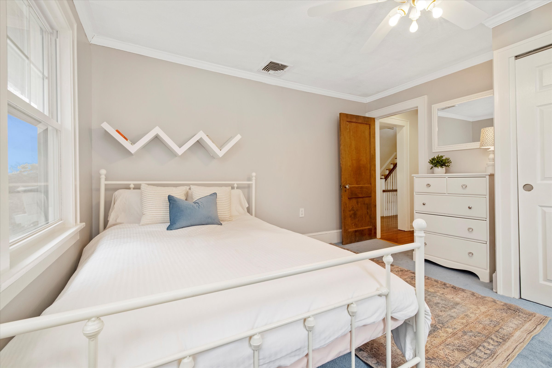
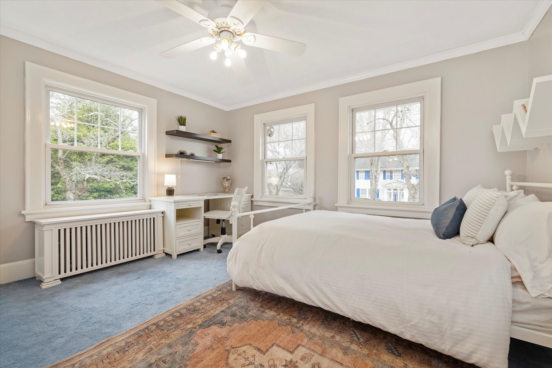
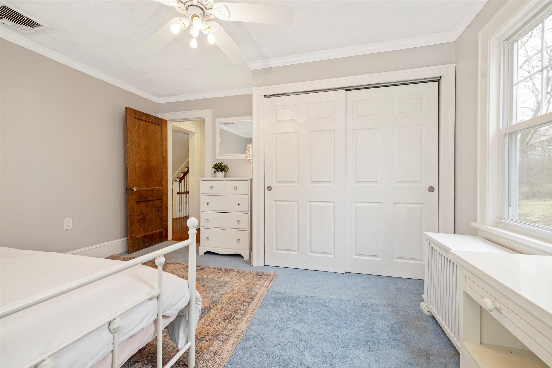
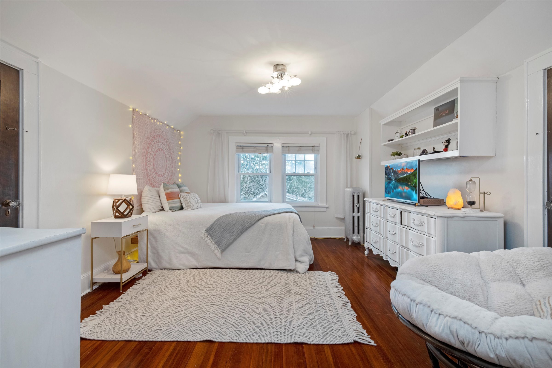
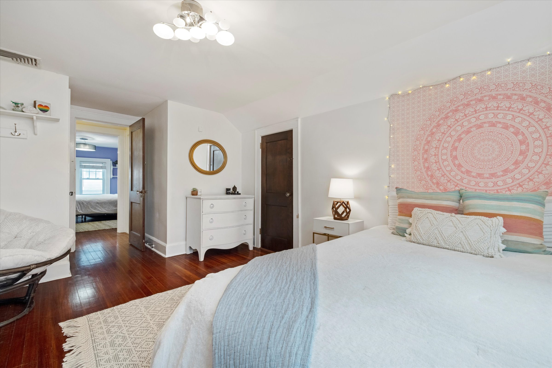
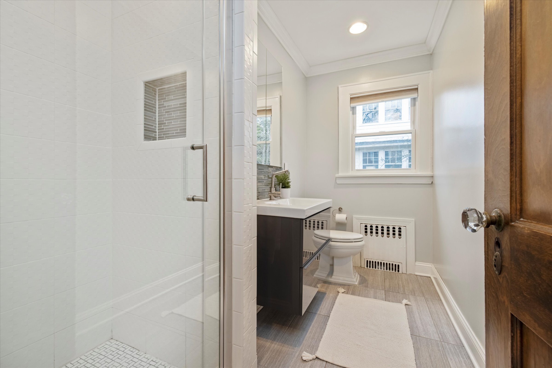
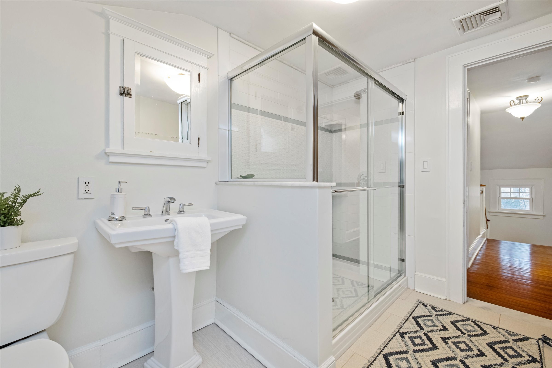
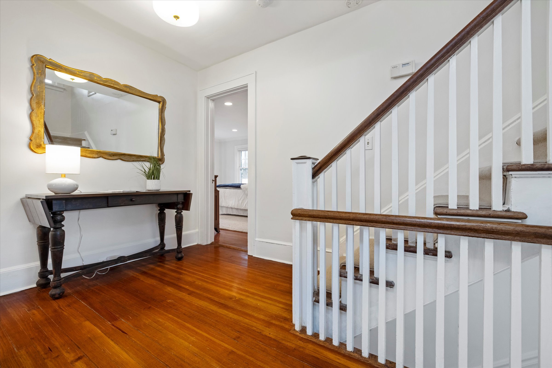
Additional Rooms
Basement
This finished basement offers additional living or recreation space along with ample coveted storage space and is graced with a half bath for convenience. Whether you choose to utilize this space for exercising, movie watching or something else, this bright and airy basement is sure to provide additional function for everyday living!
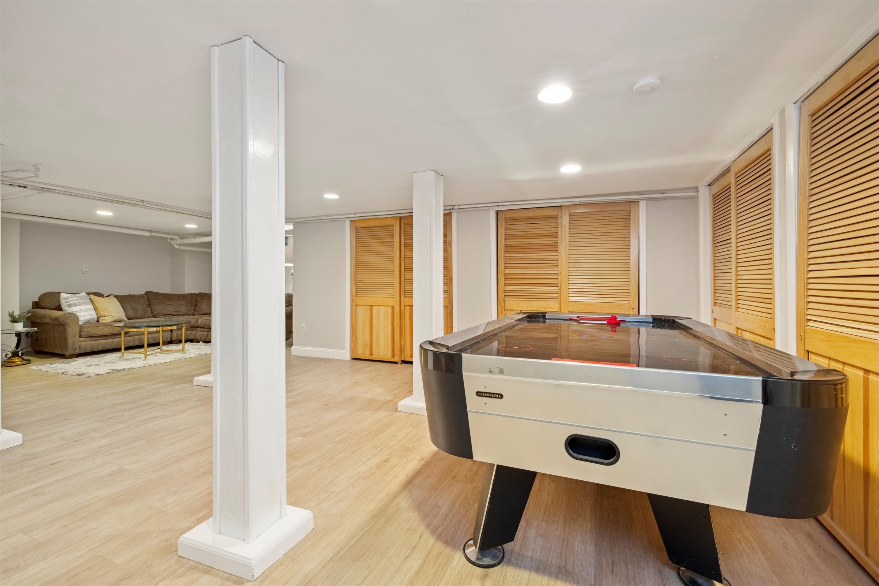
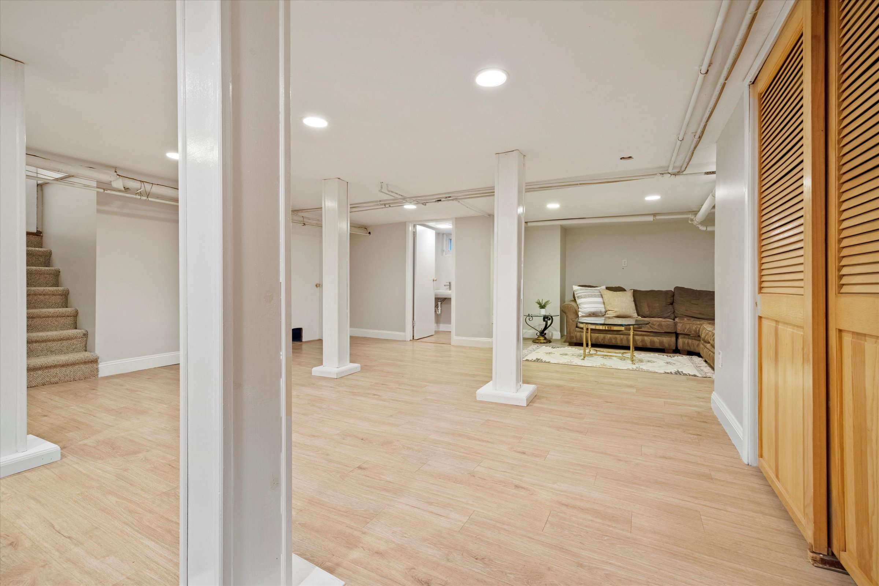
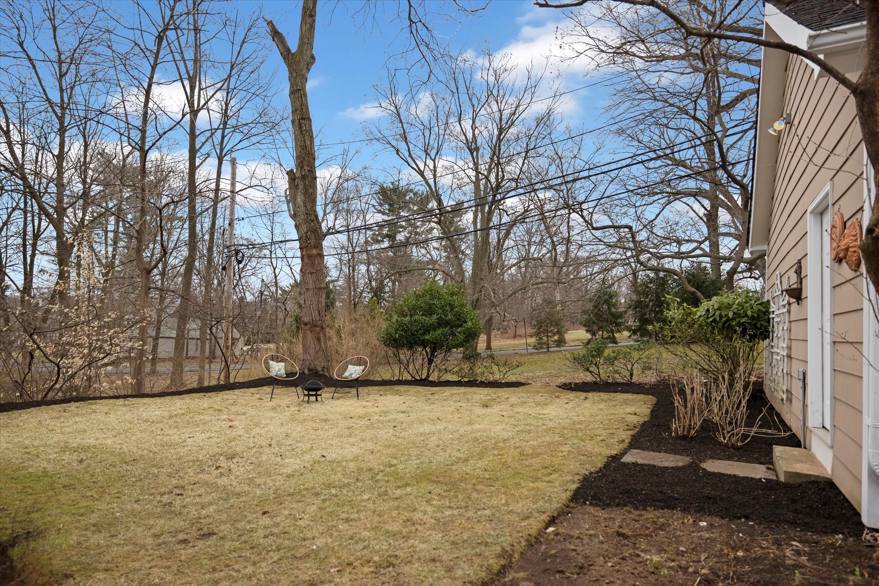
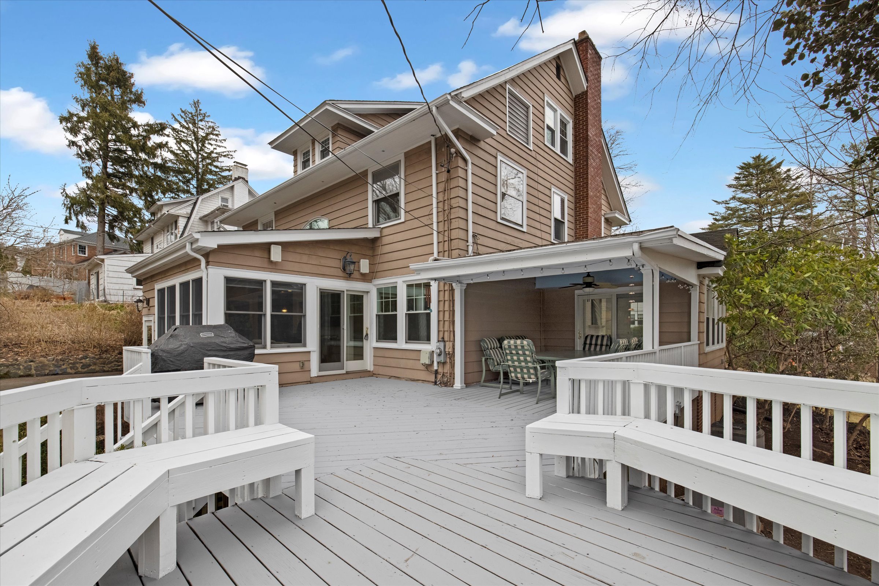
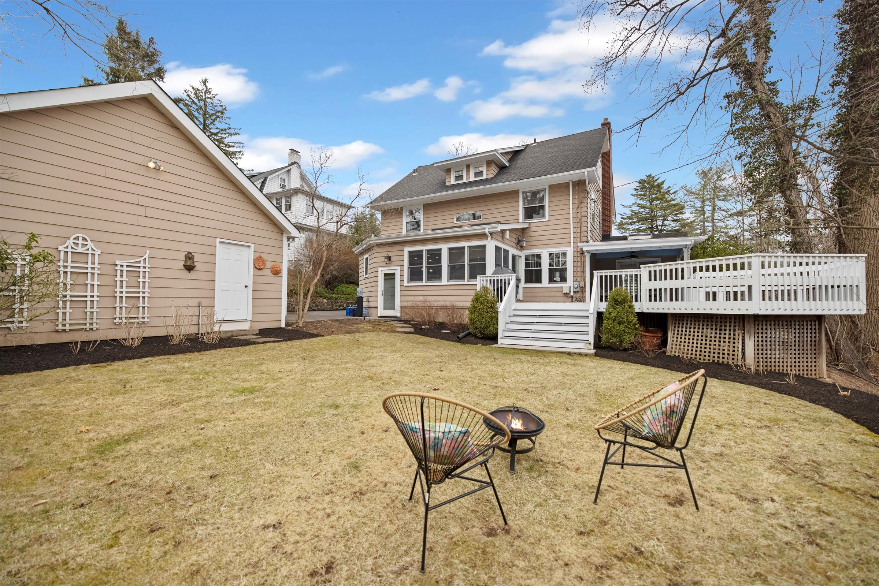
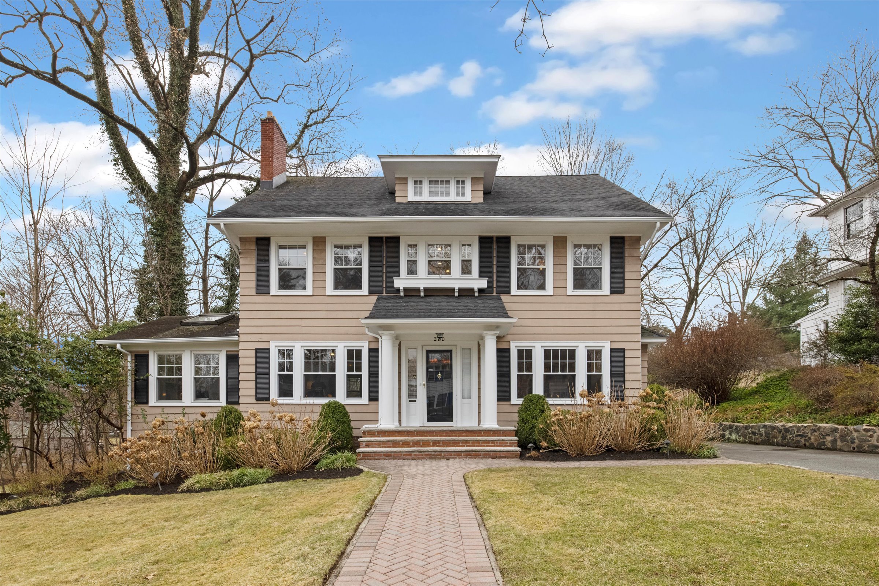
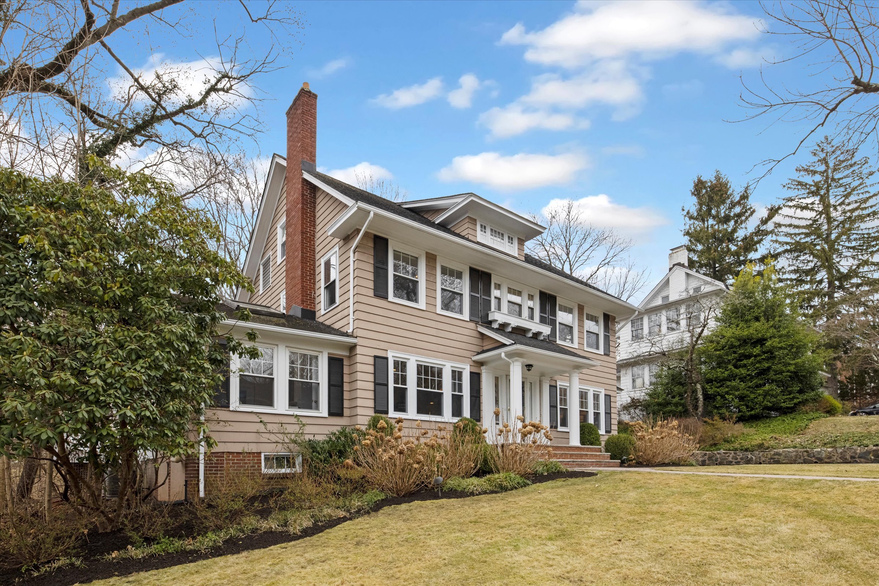
Outdoor Space
Uniquely situated behind the Orange Lawn Tennis club, this home’s outdoor space is truly one-of-a-kind. The front yard offers a generous lawn with mature and well kept plantings. The backyard provides an expansive view over the already generous lawn and into the neatly maintained grounds of the tennis club. Enjoy dining al fresco or hosting a summer BBQ on the large back deck that offers both covered and uncovered areas. Maintenance is easy with a timed, multi-zone sprinkler system. This outdoor space is idyllic!
Favorite Features
The Backyard
The Neighbors and number of kids in the area
Locatiion, location, location - so close to town, 2 train stations, Floods Hill (for concerts and sledding), pool and library
Family room off of kitchen
Deck
Basement for kids playroom
Craftsmanship throughout house
Number of windows on 1st floor
Spaciousness of rooms
Well built, solid and sturdy
List of Home Improvements
Third Floor Bathroom Renovated - 2018
2nd Floor Bathroom Renovated - 2011
Radiant heat installed in Primary Bath - 2010
Roof Replace - 2007
Powder room off kitchen added - 2005
Extension added to back of the house - 2005
Updated existing and added new electrical panel - 2005
Kitchen Renovation - 2005
Garage built from ground up - 2002
Basement fully renovated - 2000
Office: Cathedral ceiling exposed and skylights installed - 2000
Extended coat closet added to entry
Deck added
Downloadable Documents
Map
Map to Jitney
Map to Train
Contact Information
Vanessa Pollock
Realtor / Sales Associate
(973) 544-8484
Keller Williams Premier Properties
518 Millburn Avenue, Short Hills NJ
“Put people first and success follows.”
— Vanessa Pollock,
CEO/Founder Pollock Properties Group



