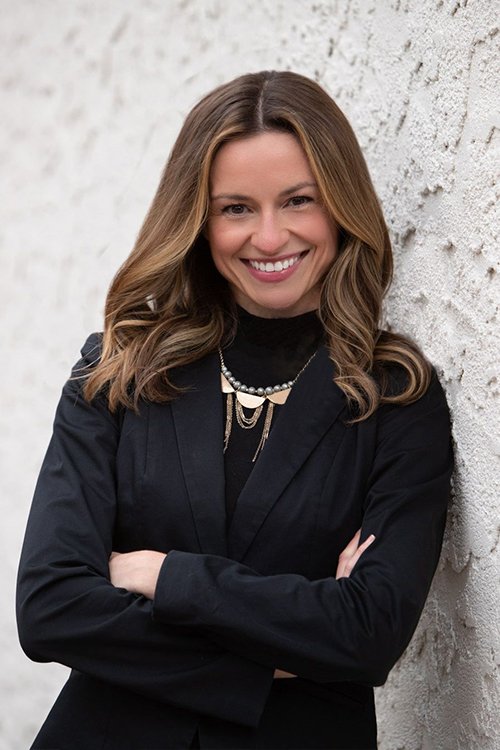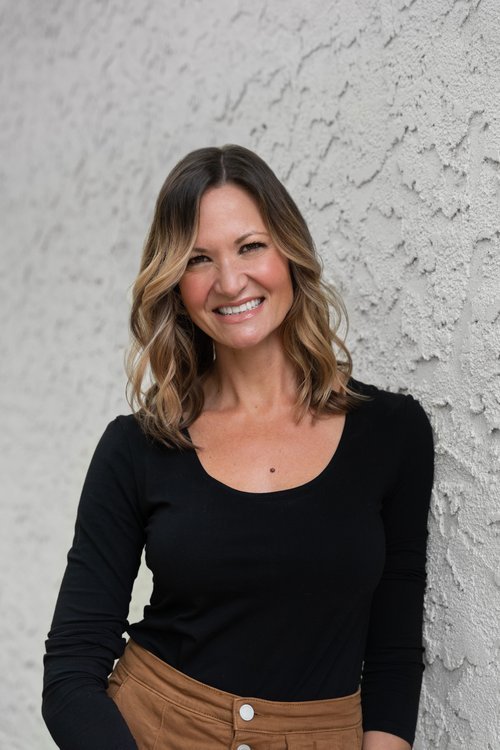349 Gregory Avenue-SOLD
One-of-a-kind, this extraordinary home is both expansive and charming w/ original details like hardwood floors, moldings etc...! Arrive and notice the beautiful curb appeal. Enter through the bright mudroom to the classic foyer w/ hall closet & stunning, original staircase. To the left, find the generous DR w/ unique built-ins & wall moldings. Through the DR find the large EIK w/ exposed brick, ample cabinet & counter space w/ SS appliances & granite countertops, joining charm with function. To the right of the foyer, find the expansive and bright living room & adjacent sunroom/office. The LR offers more charm w/ brick fireplace & surrounding built-ins along w/ large sparkling windows. The sunroom is the perfect WFH spot or additional living space! Step through the kitchen to the lower floor addition that offers the ideal guest wing w/ large bedroom & beautifully updated FB. The 2nd floor offers a generous primary bedroom w/ original built-in closets w/ ample storage along w/ adjacent sitting room. Also on 2nd floor, find another office, two more gracious bedrooms & brand new full bath. Prepare to be wowed by the 3rd floor - this 3rd floor offers additional living or sleeping space w/ vaulted ceilings, built in location for TV or projector & beautiful sunlight. Enjoy additional recreation and storage space in the basement! Outdoors, dining al fresco is a dream on this huge deck & patio overlooking the generous yard. This home checks ALL the boxes!
Dear Future Homeowners
Choosing to leave 349 Gregory has been an incredibly difficult decision. It was our fist, and will likely be our most loved home. We brought our young boys here with the hope that they would thrive, build strong friendships, and be excited to come home each day, and we were not disappointed. We updated the home in so many ways; removing old wallpaper, calming down bright colors, installing a fence… so much so it feels like we are leaving a bit of ourselves behind. We hope this classic, charming home will bring you as much joy as it has to us.
Virtual Tour
3-D Walkthrough
Walkthrough 349 Gregory Avenue, West Orange, NJ 07052 with Pollock Properties Group
Move-in-ready w/ space and historic charm!
Floor Plan
Property Overview







Living Room
Drenched in sunlight, this expansive living room is uniquely beautiful and peaceful. The large windows provide a serene, up close view of each season and make rainy days a cozy dream. Graced with a brick fireplace that is flanked by built-in shelving, original hardwood floors and moldings, this living room offers a sense of history as well as warmth. Treasured moments are sure to be had here!
Dining Area
Filled with historic charm and details, this dining room begs to be the perfect location for that special holiday gathering or even just a simple weeknight family dinner. Boasting original built-in cabinets that not only add old-world charm, but also convenient and functional storage, this dining room marries modern function with classic details. The wall molding that expands the entire room offers even more coveted detail!








Kitchen
This eat-in kitchen truly combines modern sensibility and function with historic detail. With space for a table & chairs and offering ample cabinet and counter space, modern stainless steel appliances and granite counters, you can feel at ease. Whether it's Saturday morning pancakes or a simple cup of tea, preparing a meal in this kitchen is a dream!
Primary Bedroom
This primary bedroom is located on the second floor alongside two other bedrooms and an office. Graced with original built in closets - ideal for all of your storage needs – it is a place where you can unwind and relax after a long day. With an adjacent sitting room with stunning windows, it's easy to imagine morning coffee while overlooking the trees!














Sunroom / Office
This bright sunroom and/or office provides additional living or work-from-home space. With three walls of windows, each season can be thoroughly enjoyed even while working! Easy access to the living room makes this space feel private, yet connected.
-
Guest wing / additional primary wing
This private guest or additional primary wing offers a retreat fit for a staycation! The large bedroom is graced with sparkling windows and skylight, coveted exposed brick and ample storage. With the brand new hall bath right across the hall, it truly is the dream guest experience! However you choose to utilize this incredible space, there is no denying it is truly special!
Second Floor / Third Floor
Prepare to be wowed with this large, finished third floor. Offering more living and sleeping space, it is separated into two spaces to allow you to utilize how your family needs. The larger of the rooms is graced with vaulted ceilings and built-in unit for your TV or projector, making this area the ideal movie night spot! With a magical, tree-house feel, this third floor offers space, function and beauty.






















Outside Space / Basement
This large partially finished basement offers many possibilities! With an area ideal for recreation, a gym, or workshop along with additional storage, you can truly imagine this space however your family needs!
Favorite Features
Large fenced-in backyard
Air conditioning
Attic theater and playroom
Walkable to school and downtown South Orange
Gorgeous maple tree in front yard
Updated bathrooms
Charming preserved original wood detailing
List of Home Improvements
Bathroom updates 2022
One zone central air 2020
New Carpet 2020
New Front Deck 2019
Yard improvements 2019
Ductless ACs 2018/2019
Attic theater/playroom 2018
Kitchen improvements 2017
Window treatments 2016
Fence 2016
Downloadable Documents
Map
Map to Jitney
Map to Train
Contact Information
Denise Payne
Realtor / Sales Associate
917-696-7289
Keller Williams Premier Properties
518 Millburn Avenue, Short Hills NJ
“Put people first and success follows.”
— Vanessa Pollock,
CEO/Founder Pollock Properties Group












