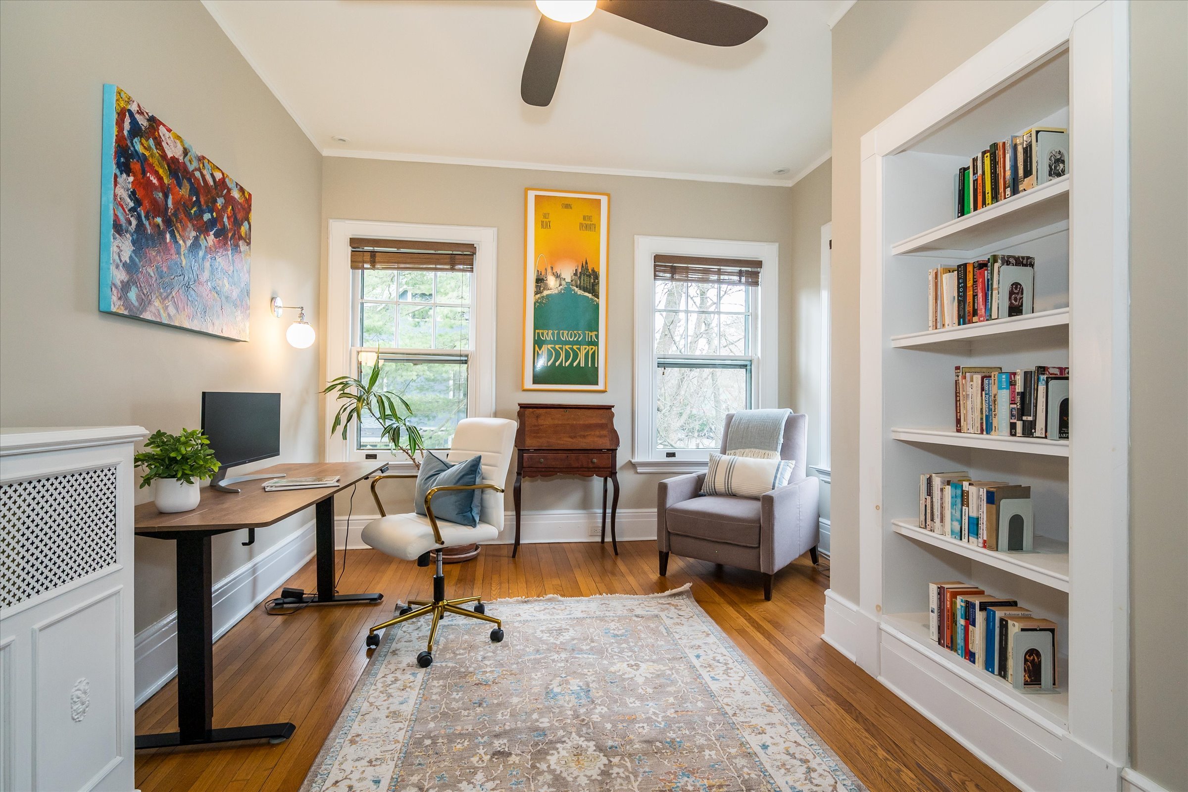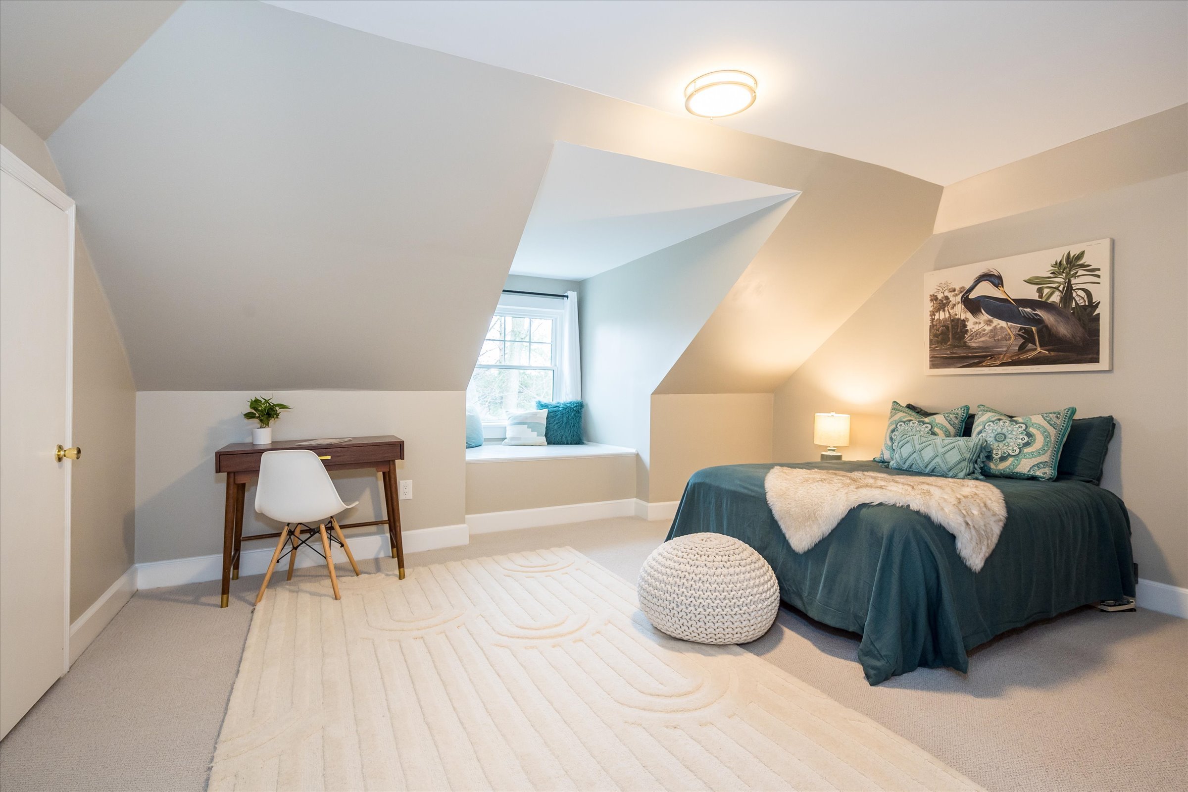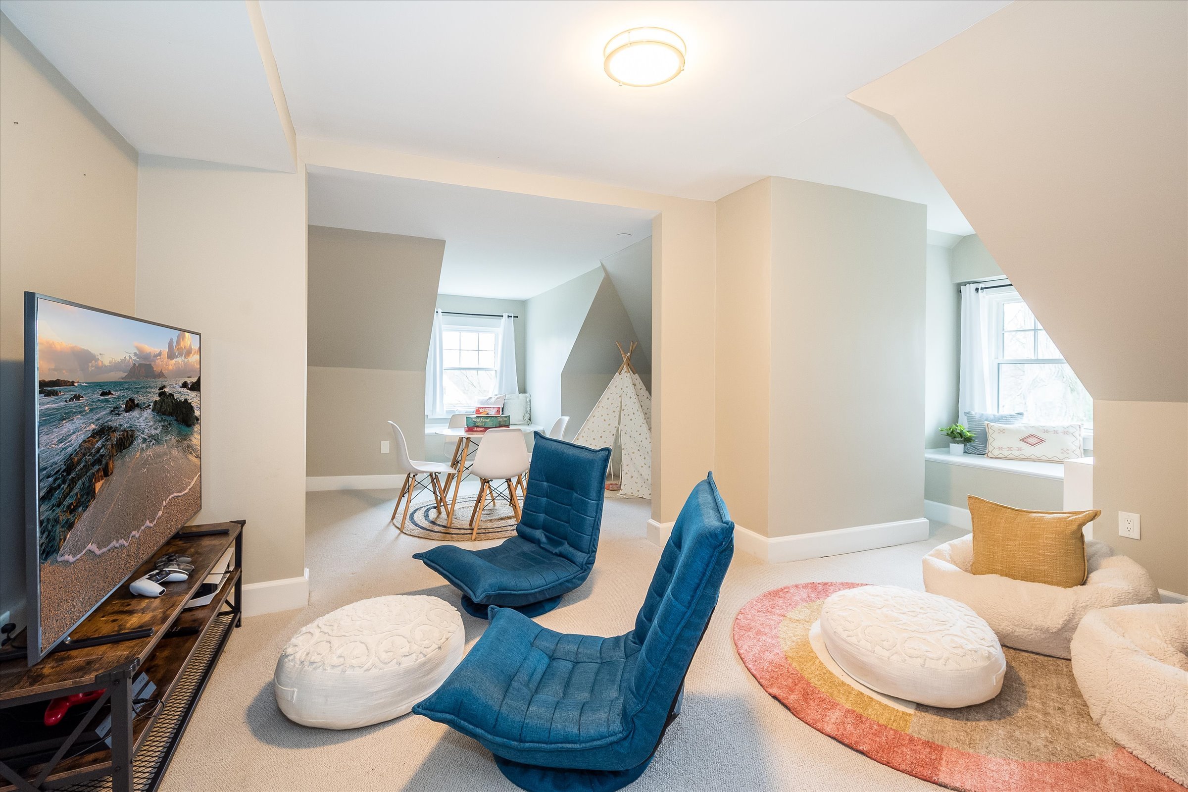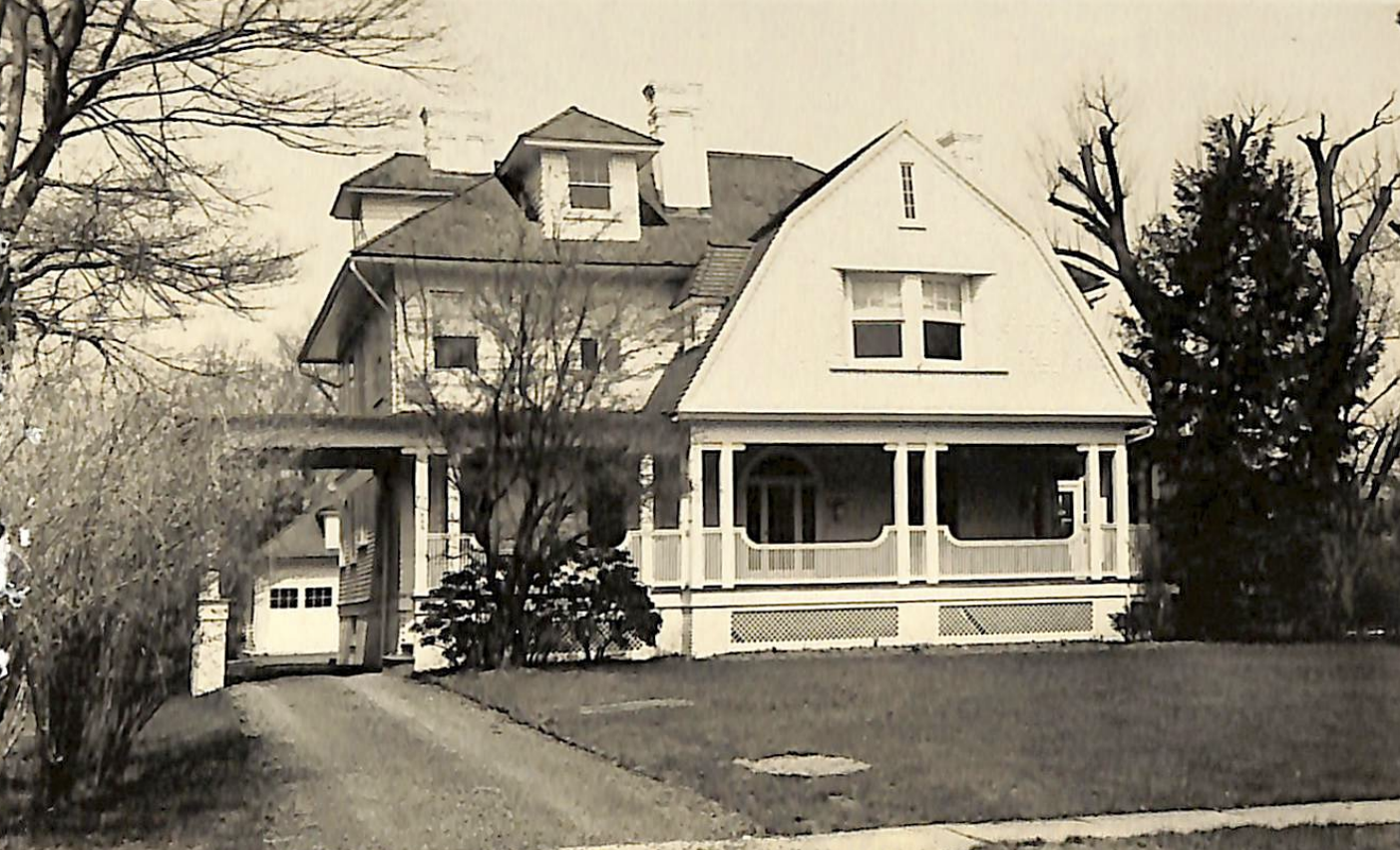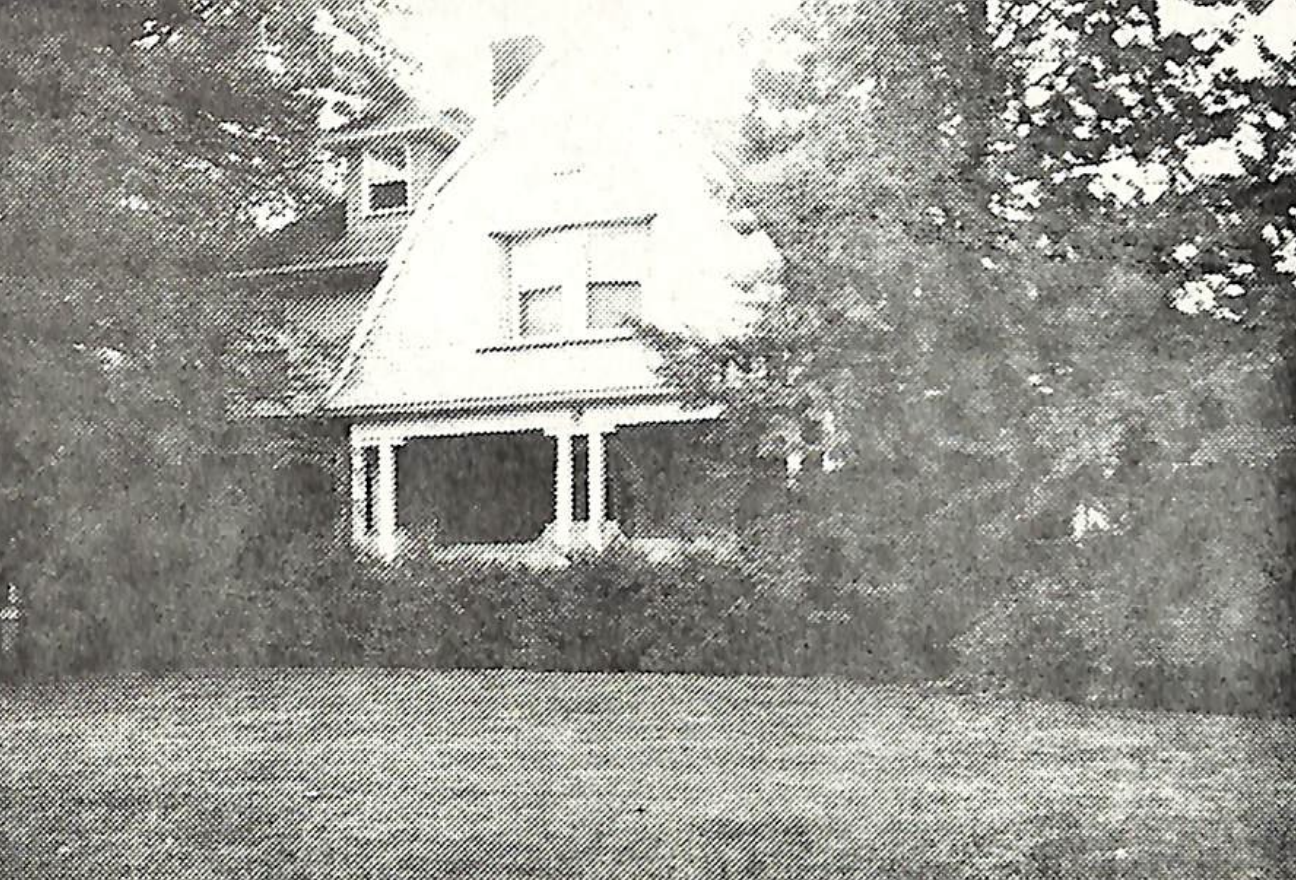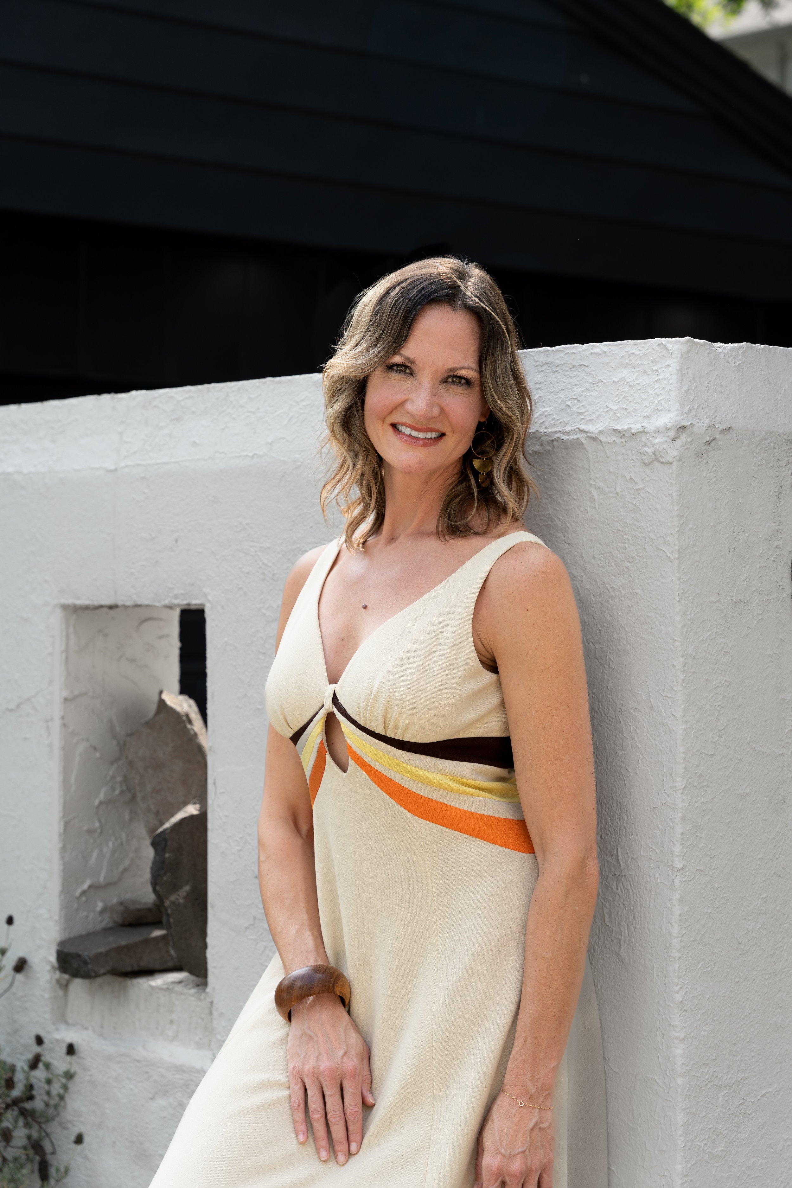349 Montrose Avenue -SOLD
Dear Future Homeowners,
There is something special to discover in every room of this house, but let’s start with the porches – one of our favorite features. As soon as the weather allows, we spend as much time as possible outside. Whether eating our first Spring green salad harvests in the privacy of the secluded side porch or watching the summer fireflies emerge while waving to passersby from the front porch, these outdoor spaces transform the vibe and floorplan of the house throughout the warmer months. That being written, this house is a FULL winter embrace as well. We spend nearly every cold-weather night cuddled up on the couch with the fire roaring in the HUGE living area. We call this room the “ballroom” as, with a quick furniture rearrangement, you can throw an epic dance party for the entire neighborhood with room for a full 10-piece band (and we have!). Add to this a second sitting room, butler’s pantry (with additional dishwasher), and a large, gorgeous, wainscot dining room…and this house is a dream-come-true for anyone who likes to entertain.
There is certainly no shortage of space in this house. Our kids have their own wing on the second floor, complete with three bedrooms and a private lounge area. The laundry room is also right there, so we never have to schlep clothes up and down the stairs, and the kids can throw their dirty soccer jerseys directly in the washer. The palatial primary suite, right down the hall, is truly a sanctuary with the most glorious morning light and a full spacious bath with double vanities. The main guest room is equally large, and the brightest room in the whole house with two huge closets. The sixth bedroom on the second floor has made a perfect home office but work-from-home spaces abound and often we just grab a cup of coffee and Zoom from the beautiful sunroom downstairs surrounded by a forest of house plants.
The third floor is like a separate two-bedroom apartment, which we have used both as long-term housing for family during the pandemic as well as a video game paradise for our son and his friends. Noisy slumber parties are perfectly contained upstairs with a private staircase leading to the kitchen for midnight snacks.
Finally, the kitchen is always the heart of the house, and we love the layout and high-end appliances we inherited in this bright, cheerful, classic-white, beautifully-renovated space. It is a chef’s dream and overlooks the backyard so we can keep close tabs on the kids when they’re playing outside. Speaking of backyard, the large car turnaround means ample space for shooting hoops and riding bikes. We fenced in the yard in 2020 so that we never had to worry about letting the dog out to sniff around and “patrol the perimeter.” Plus, though we love them, deer haven’t been able to chomp on the garden leading to a lot more fresh veggies well into the Autumn months. All in all, we could not have loved this house more.
We hope you will find 349 Montrose as magical as we have.
Sincerely,
The Current Owners of 349 Montrose
Stunning Home with captivating Victorian + Craftsman influences, located in the historic Montrose neighborhood. Upon entry, you are greeted by a grand foyer boasting exquisite woodwork and soaring ceilings, leading to an expansive living room featuring a dramatic fireplace, extraordinary woodwork and original glass bookcases spanning an entire wall. Additionally, you'll find a charming TV/Sitting room w FP, a huge enclosed side porch and a stunning Sunroom. Beautifully maintained hardwood floors with ribbon inlay transition you through to the elegantly appointed dining room that sets the stage for memorable dinner parties, with the option to extend festivities onto the exceptional covered front porch. A Designer-renovated eat-in kitchen strikes a perfect balance between modern convenience and historic charm. Upstairs, the generous primary suite offers a renovated ensuite bath with double sinks, and two closets. The second floor is complemented by a three-bedroom wing w dedicated Family room. The third level provides ample space for au pairs, artists, gamers and guests alike. Additional features include a whole house generator, second-floor laundry, freshly painted exterior, and large storage basement. This home's garage is unlike any other you've seen - its the gar-bar, recreation space of your dreams and it must be experienced in person to believe. This is a true Montrose gem!
“Reel” Estate
FLOOR PLAN
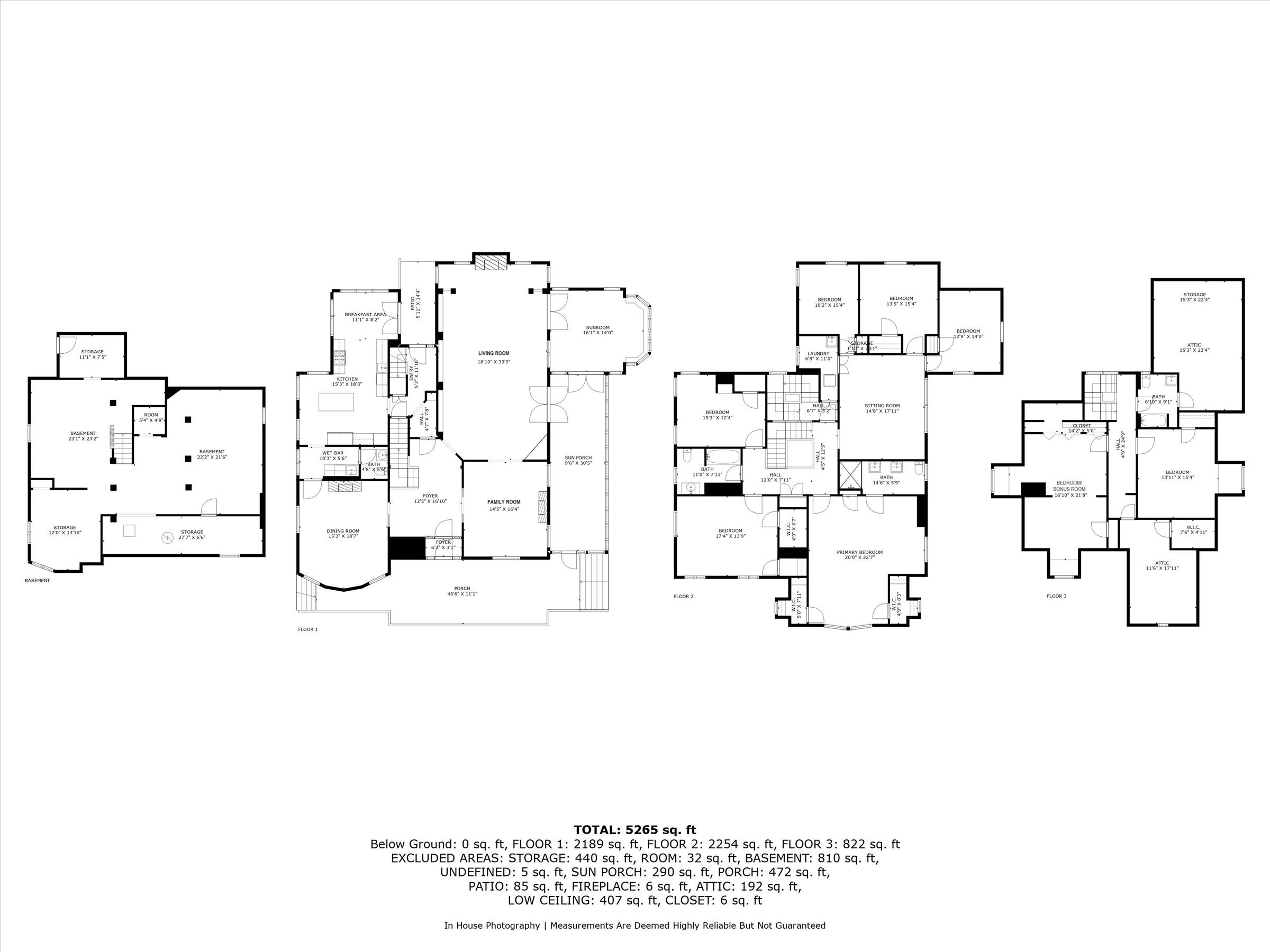
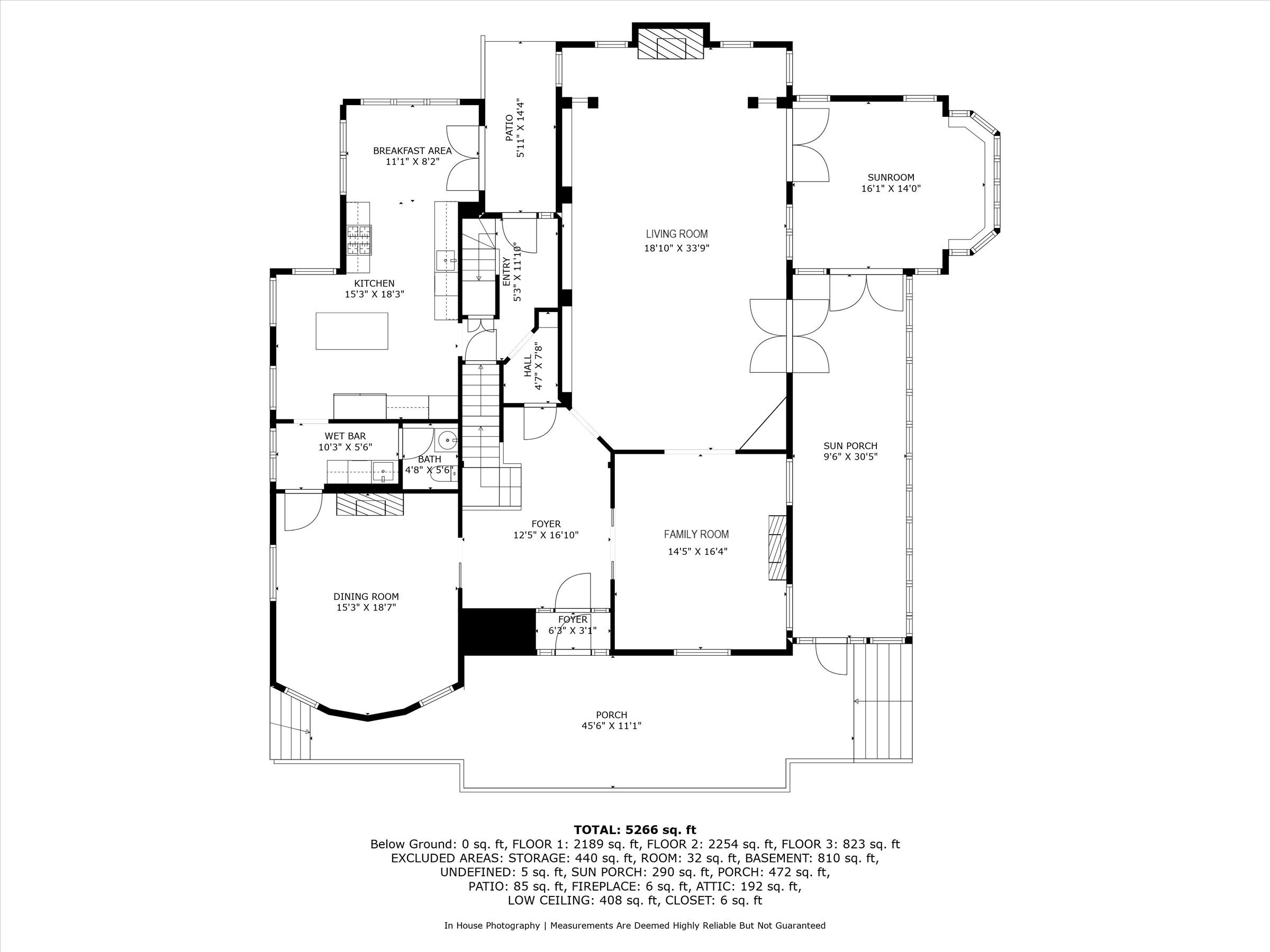
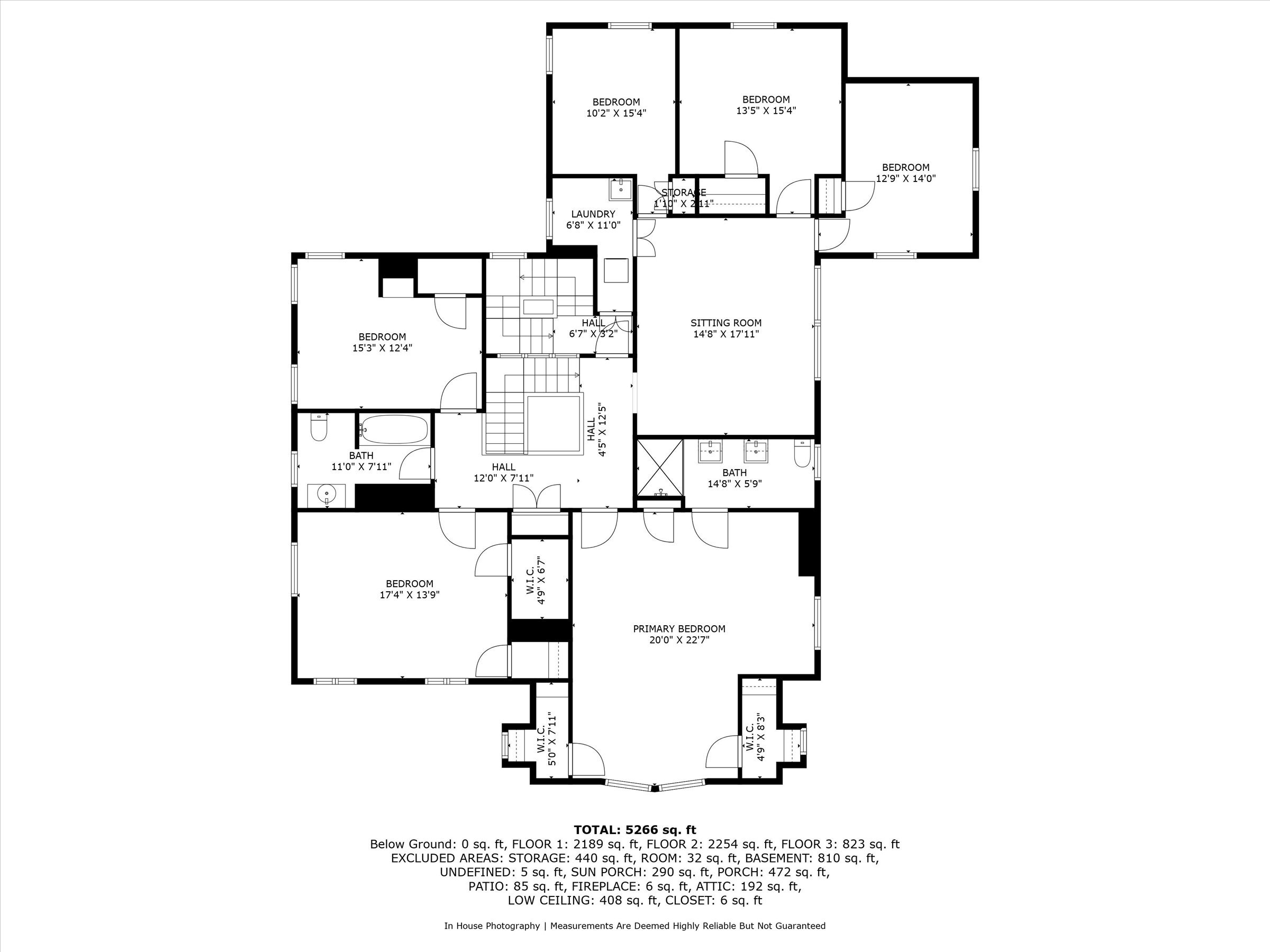
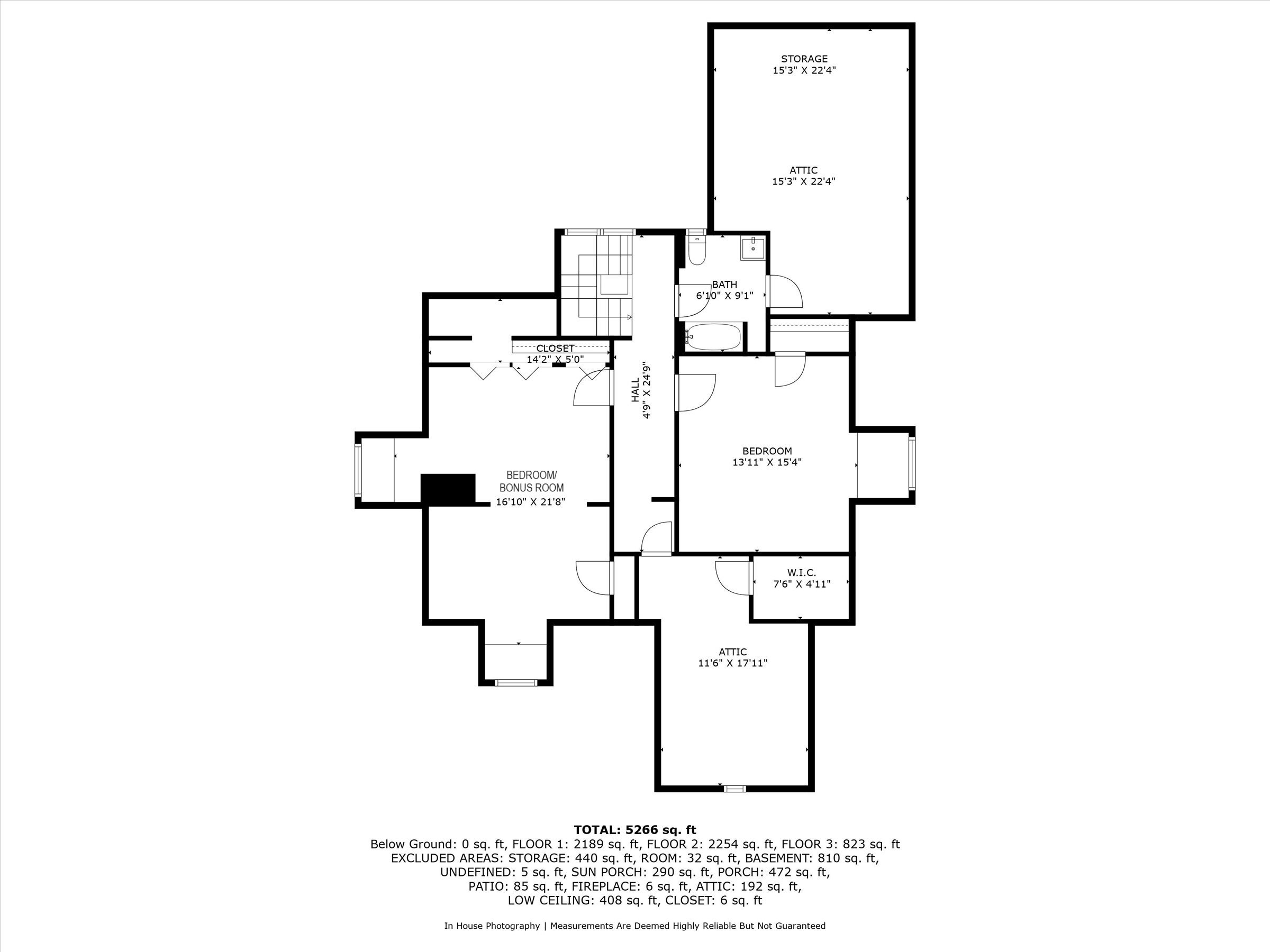
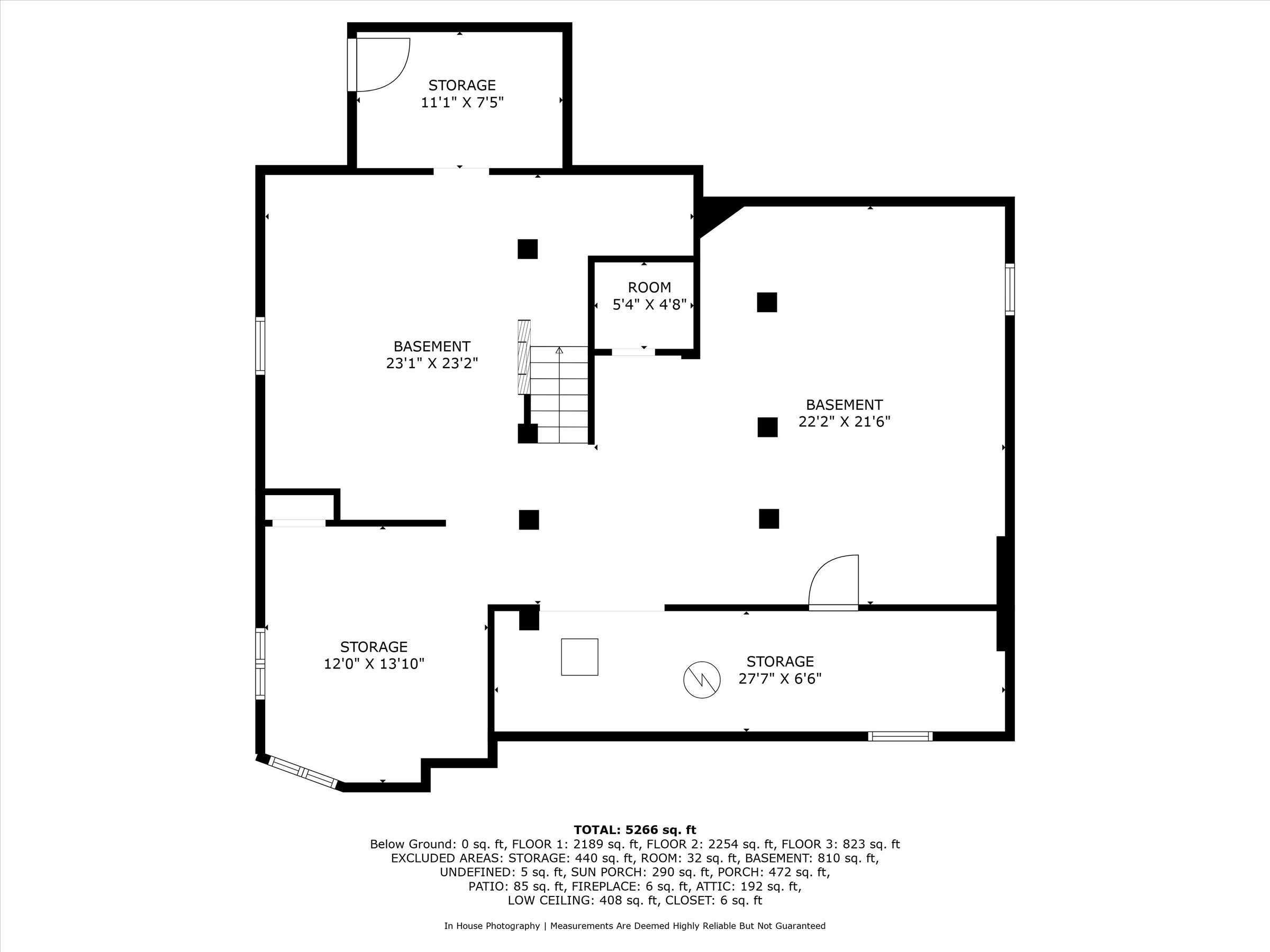
Foyer
LIVING ROOM
“This huge beautiful space showcases the original 120-year-old wood beams of the home and its magnificent design. We truly live in this room whether snuggling on the sofa, gazing at the fire, or throwing epic dance parties for the entire neighborhood.”
Dining Room
“This formal dining room is a showcase for the wainscoting and windows. It is bright and beautiful.”
Kitchen & Breakfast area
“
This bright and cheerful kitchen is perfectly renovated and well designed for the chef of the house. There is plenty of storage, high-end appliances including two ovens, a brand-new stainless steel fridge, ample counter space, and a full butler’s pantry complete with a second dishwasher and beautiful cabinets to display your glassware.
”
family room
first floor sunroom &spaces
Primary Suite
“Theprimary suite is enormous including two large closets, an en-suite bathroom and plenty of south-facing light through three large windows. It gets beautiful light in the morning.”
second FLOOR Bedrooms & Spaces
“ All of the bedrooms have their own unique charms and attributes. The second floor lounge offers an ideal kids’ play space and hangout area which leads to three separate bedrooms and a laundry room.
”
THIRD FLOOR BEDROOM & SPACES
Outdoor Space
“The front and side porches truly create a second living and dining room through the spring and summer. There is nothing more peaceful than sitting on the rocking chairs as fireflies start to light up the front yard in July.
”
garage
TWILIGHT PHOTOS
DRONE PHOTOS
HISTORICAL PHOTOS
FAVORITE FEATURES
Enormous, almost ballroom-sized Living Room
Second floor “Kid' Domain” with a separate lounge and a suite of bedrooms
Second floor laundry eliminates carrying clothes up and down stairs
Bright, renovated kitchen with high-end appliances, plenty of storage anda full butler’s pantry
Front & side porches offer a second living and dining area option!
HOME IMPROVEMENTS
2024
Updated front hall light fixtures
Two new sump pumps
2023
New whole-house generator
New fridge
New side stairs on front porc
2022
Waterproof paint basement floorin
Downloadable Documents
Map
Map to Mountain Train Station
Map to Jitney
Property Information
349 Montrose Avenue
South Orange NJ 07079
Listing Price: $1,650,000
Taxes: $32,951 / 2023*
8 Bedrooms, 3 Full Bath / 1 Half Bath
Lot Size: 0.59 acres
Property Style: Victorian/Colonial
Ideal Closing: May 1, 2024
*Inquire with tax assessor for 2024 numbers
Contact Information
Vanessa Pollock
Realtor / Sales Associate
Direct: (973) 544-8484
Office: (973) 376-0033
Keller Williams Premier Properties
518 Millburn Avenue, Short Hills NJ















































