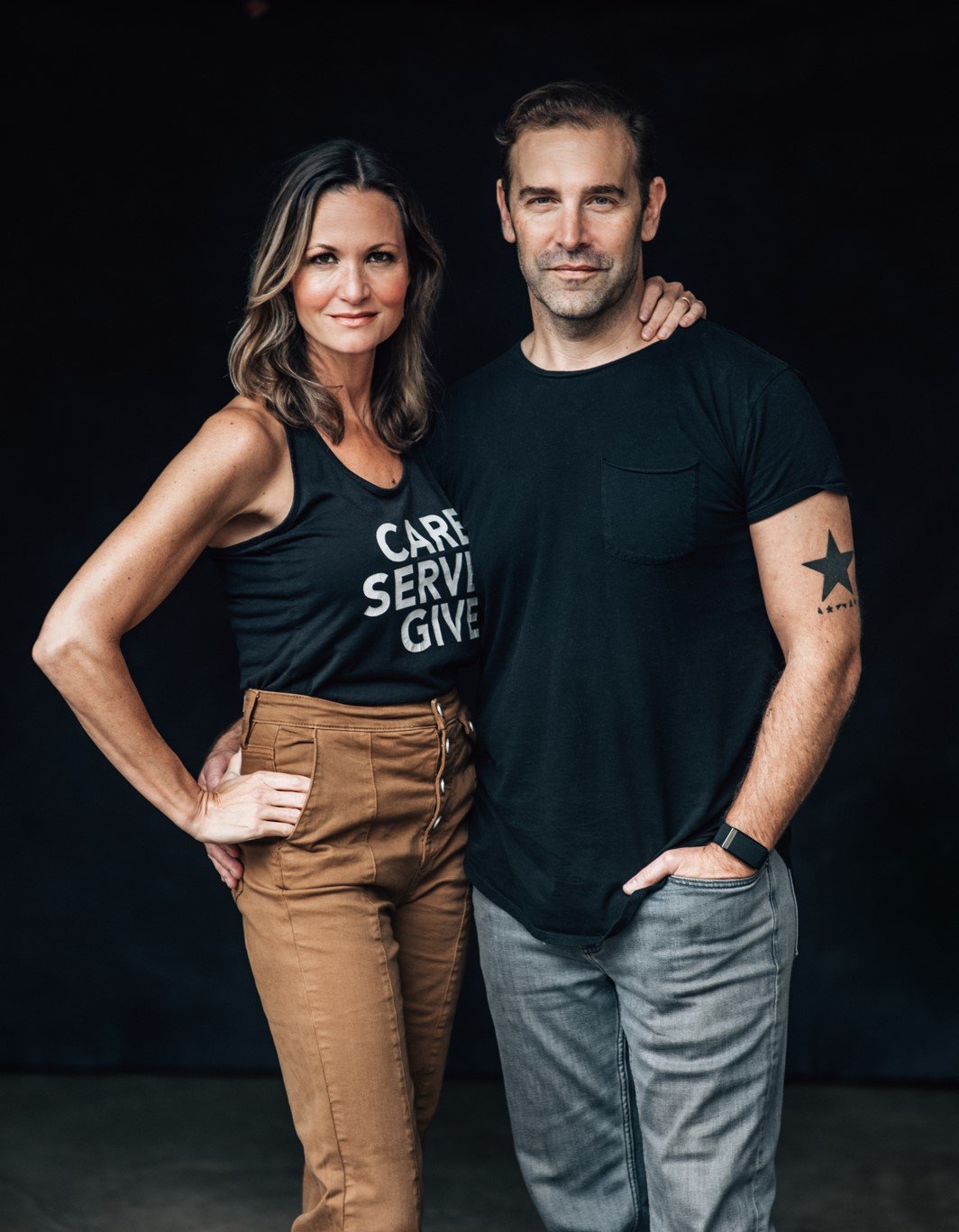441 Overhill Road - SOLD
Exquisitely luminous, invigorating & contemporary, this expansive and majestic Victorian Tudor residence gracefully rests atop North Wyoming, establishing itself as one of South Orange's most renowned properties. Offering an impressive total of 7 generously proportioned bedrooms, along with 3 full baths, 2 half baths, a 2-car garage, seasonal glimpses of the New York City skyline, and a myriad of recent enhancements, including a breathtaking newer gourmet kitchen and a luxurious primary bath. This distinguished home showcases an array of custom features, including a sweeping marble staircase, an inviting gas fireplace that emanates warmth, a distinguished slate roof, and an alluring brick exterior. Gleaming hardwood floors, pristine white walls, and an abundance of windows create an ambiance of elegance. Revel in the grandeur of high ceilings and be enveloped by natural light streaming into every corner, enhanced by notable amenities like a convenient first-floor office that opens to the stone patio, and exquisite leaded glass windows. The awe-inspiring lower level presents a state-of-the-art home theater reminiscent of a cinema, as well as an in-home "diner" for the ultimate entertainment experience. Adding to its allure, this remarkable residence is conveniently located less than a block away from the NYC jitney service, ensuring effortless transportation.
Virtual Tour
3-D Walkthrough
Zillow 3-D Walkthrough of
Floor Plan
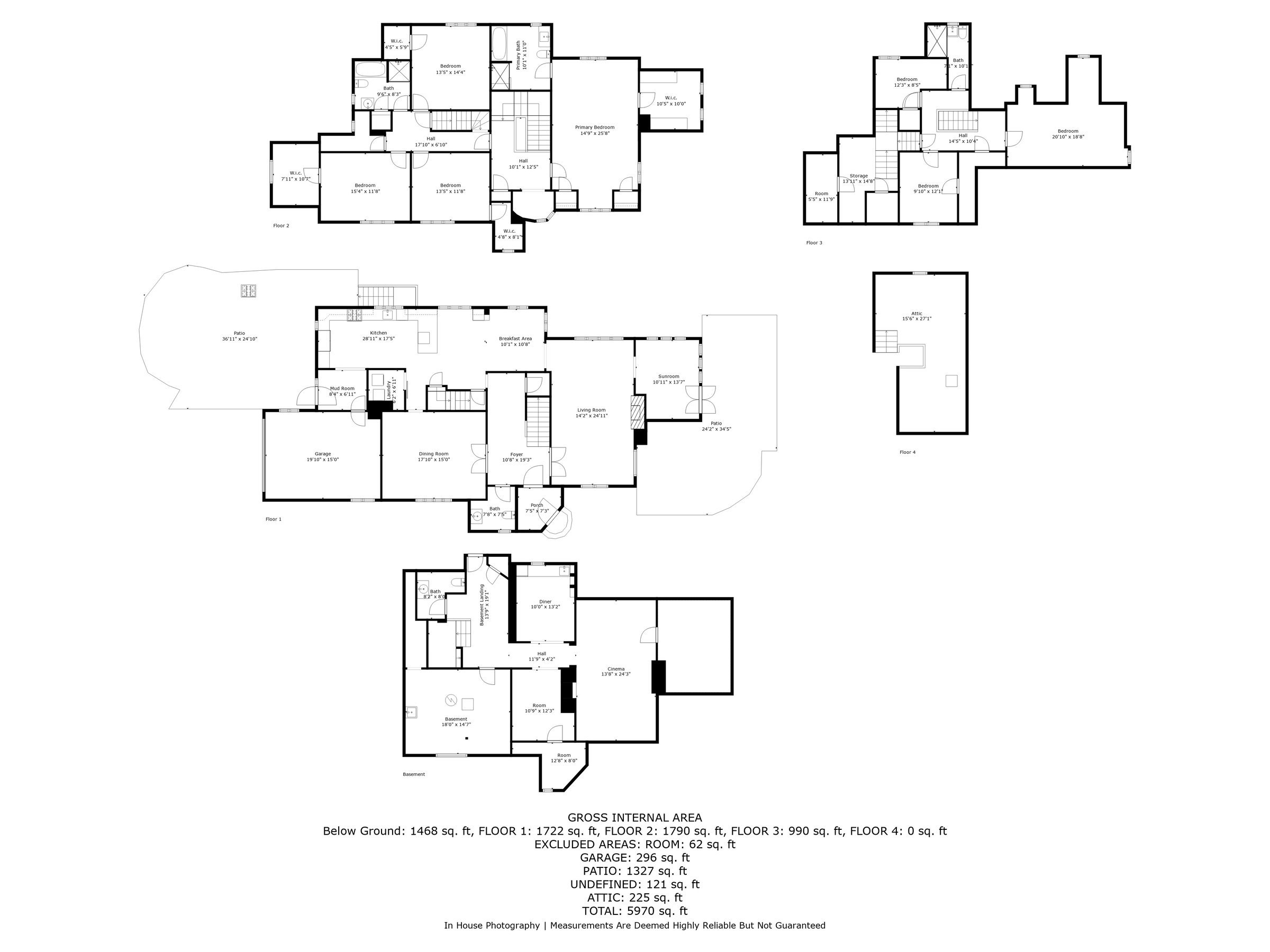

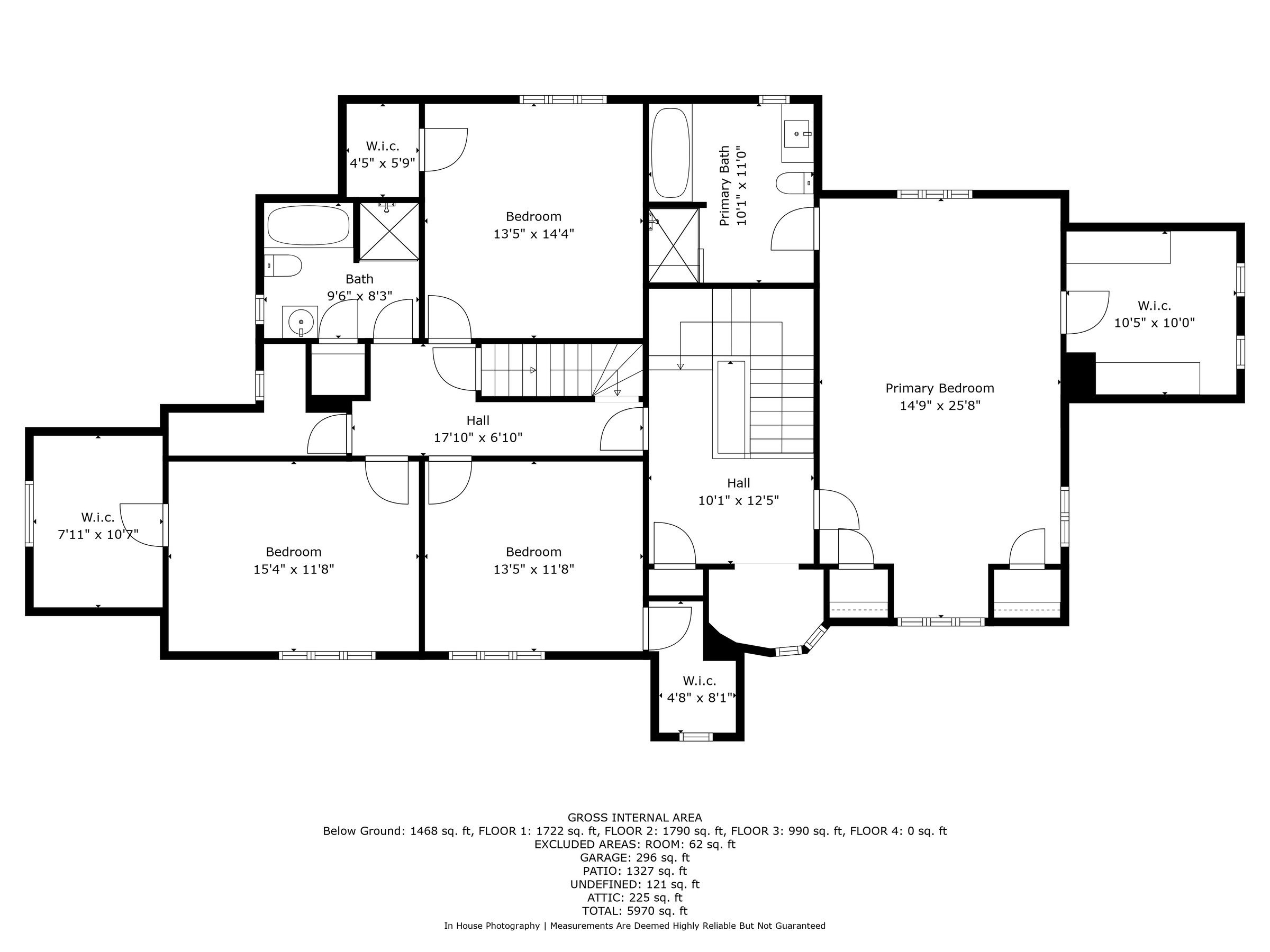
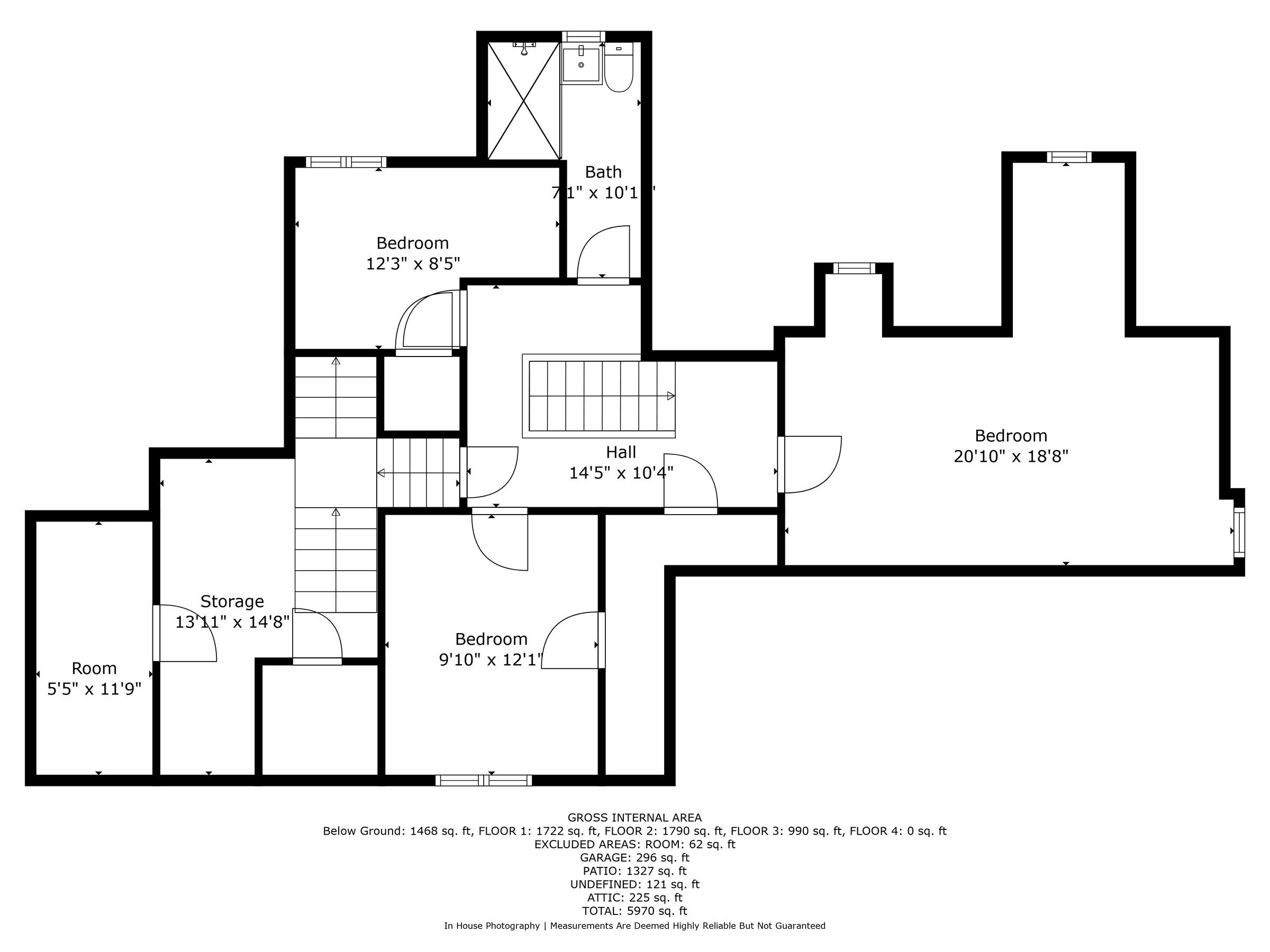
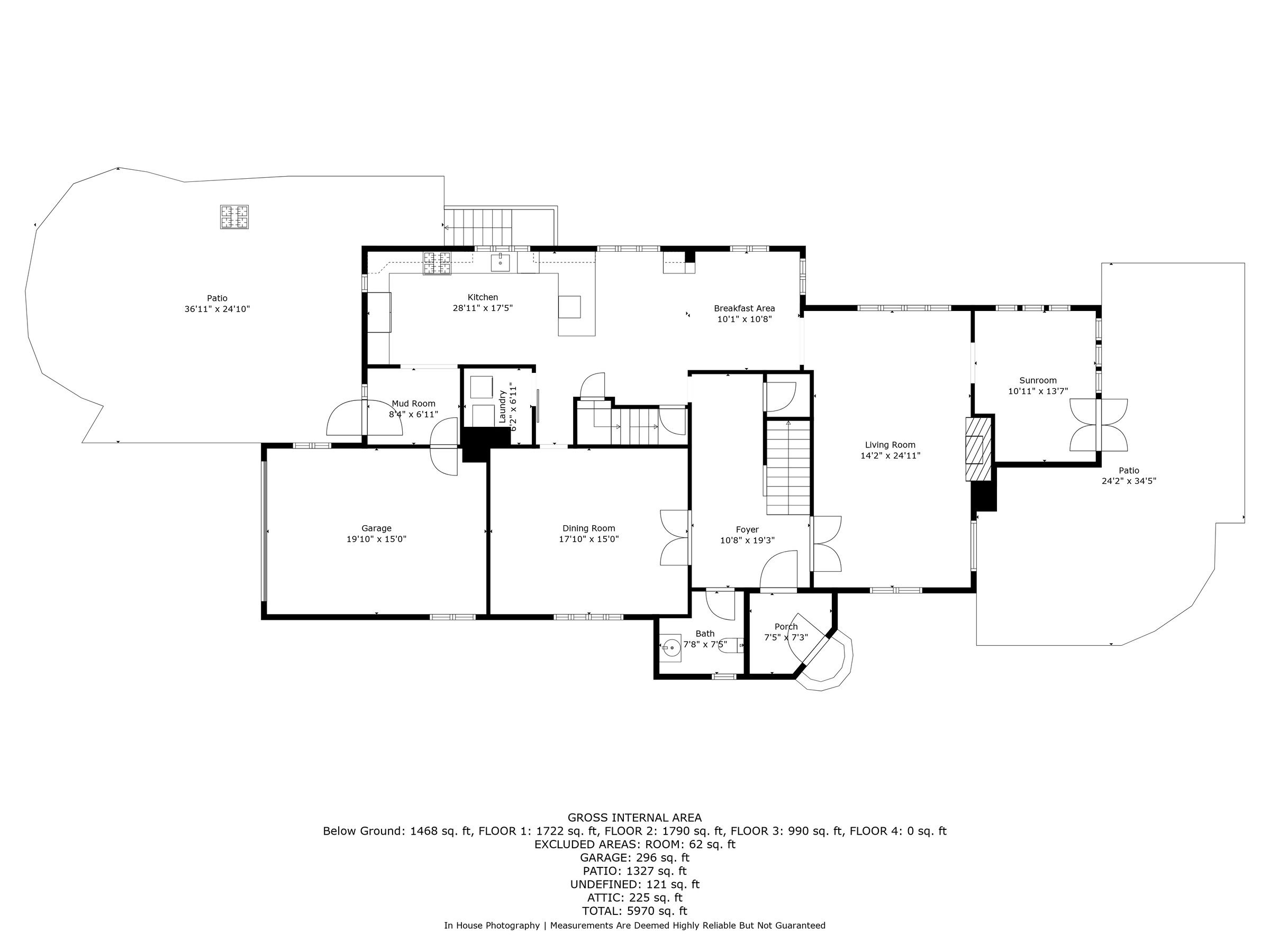
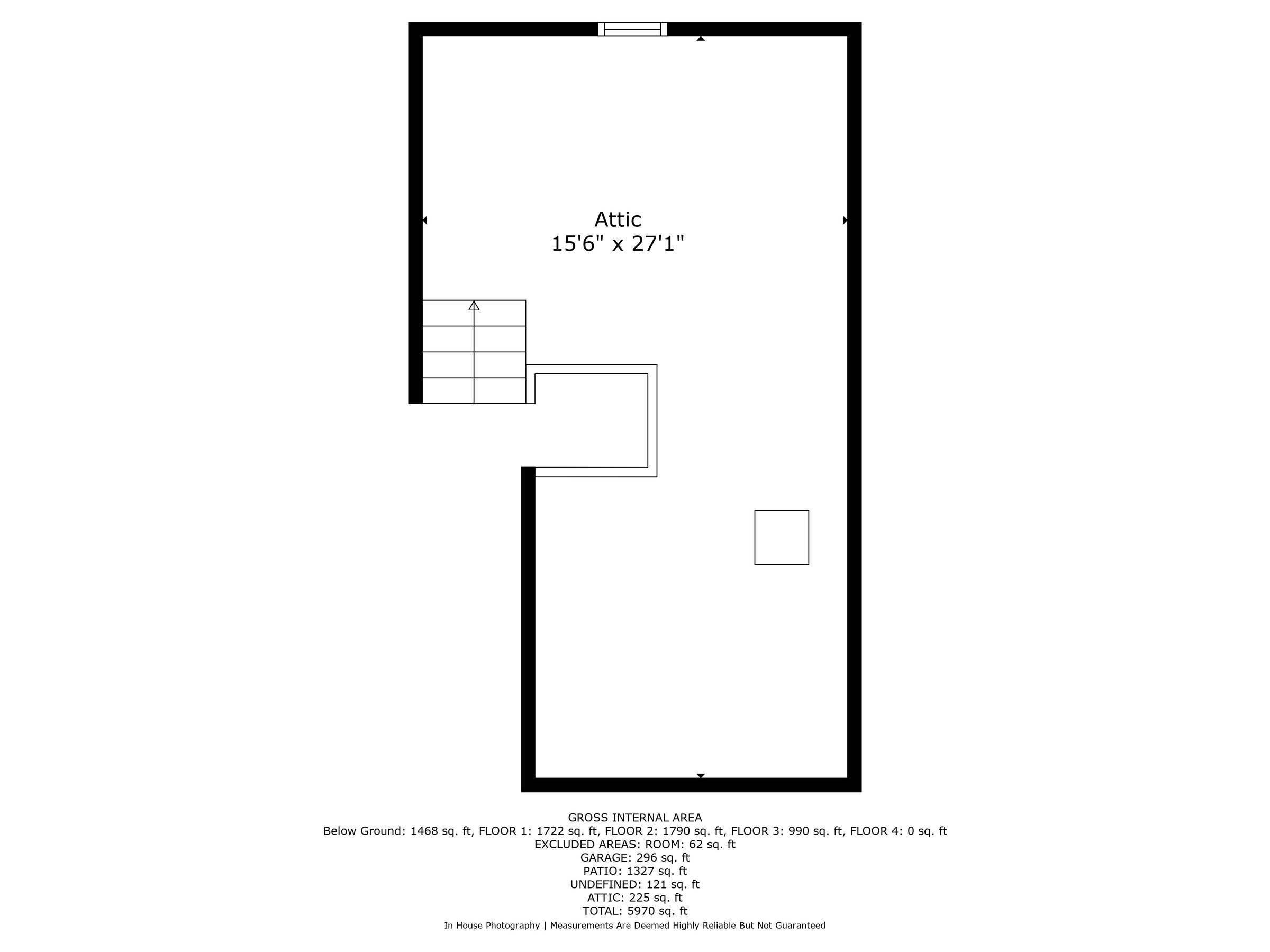
Property Overview
First Floor
Foyer/Vestibule
Living Room
“Spending time in living room brings the family immense joy, as it is always filled with brightness, warmth, and an inviting atmosphere. The abundance of windows allows to immerse in the beauty of the surrounding scenery. The thriving plants in the living room bring an indescribable sense of joy and fulfillment. The location on a hill provides the valuable gift of privacy. It’s a delightful sight to see kids lying down on the sofa bed near the windows, indulging in the simple pleasure of sunbathing.”
Dining Room
“The dining room boasts ample space, capable of accommodating a large table that comfortably seats 10-12 people. The wine nights hosted in this room have been a resounding success, creating an inviting atmosphere that made everyone feel special and welcomed. The five ceiling lights add an iconic touch to the dining room’s aesthetic appeal. Conveniently located and easily accessible from the kitchen, the dining room features beautiful doors that further enhance its charm.”
Kitchen & Breakfast Bar
“The kitchen has been thoughtfully designed to ensure convenience and functionality. It provides ample storage space for all the necessary kitchen-related items, allowing for easy organization and accessibility. The farmhouse sink is a personal favorite, adding a touch of charm to the overall design. Furthermore, the attached garage located near the backdoor makes it incredibly convenient to unload groceries directly into the kitchen. An interesting touch to the kitchen’s aesthetic is the blueish gray color of the bottom side cabinets, adding a unique and distinctive vibe to the space.
”
Home Office
Mudroom
Second Floor
Primary Bedroom Suite
“The master bedroom fulfills all the necessary criteria, boasting a spacious layout and a private location separate from other rooms. It offers ample closet space, including a well-appointed walk-in closet, along with a tastefully renovated bathroom. From the bedroom, there is a captivating view of Manhattan at night, and the sights of the sunrise and sunset are simply breathtaking. A convenient reading nook adjacent to the master bedroom provides a pleasant space for indulging in a book without disturbing one’s spouse during nighttime hours.”
Additional Bedrooms & Spaces
“The kids’ rooms exude a delightful ambiance. They are filled with abundant natural sunlight, ensuring that the children awaken to a bright and refreshing space. The presence of sunlight not only adds to the overall freshness of the room but also aids in sanitization. The closets in their rooms are spacious, comparable to the size of the primary bedroom.”
Third Floor
Bedrooms and Full Bathroom
“A thoughtfully designed built-in Pottery Barn bunk bed offers a comfortable sleeping arrangement for visiting friends or cousins. Furthermore, the bathroom, which has been recently renovated, is conveniently situated adjacent to the guest bedroom, ensuring easy accessibility and added convenience.”
Basement
Diner
“The lower level of the house is truly awe-inspiring, boasting exceptional features for entertainment. It showcases a state-of-the-art home theater that exudes the grandeur and ambiance reminiscent of a cinema, allowing for an immersive movie-watching experience. Additionally, there is an in-home “diner” area, adding a unique touch to the entertainment offerings. This space creates an inviting atmosphere for gathering and enjoying meals, amplifying the overall entertainment experience within the comfort of one’s own home.”
Exterior
Outdoor Space
“The driveway serves as a popular play area for the kids, where they frequently engage in basketball games while preparing barbecues nearby. They thoroughly enjoy running around in the front yard with the sprinkler during warm days. When winter arrives, the front yard becomes a fun space for the kids to ride their snow sleds and playfully roll around in the snow. During the summer months, the front deck, which is connected to a playroom or sunroom, becomes the perfect spot for engaging in messy crafts and water play. Its elevated position provides a sense of security and privacy, as you do not need to worry about cars passing by. Moreover, it is worth noting that the house has been fortunate to be mosquito-free, adding an additional layer of comfort and enjoyment to outdoor experiences.
”
FAVORITE FEATURES
The iconic basement Diner and Movie theater
The gorgeous Open Kitchen with mudroom and breakfast room
Expansive dining room for large gatherings
The beautiful, original, leaded glass windows with tons of lights (very rare for old homes)
The 2nd-floor turret reading nook with custom mural
The Quiet street
The Perfect dressing room (aka closet!) and lots of storage spaces
The “Harry Potter” curb appeal of the house!
HOME IMPROVEMENT
3rd Floor Bathroom (2022)
Downloadable Documents
Map
Map to South Orange Train Station
Map to Jitney
Property Information
441 Overhill Road
South Orange, NJ 07079
Listing Price: $1,495,000
Taxes: $40,768.88/2022
7 Bedrooms, 3 Full Bath / 2 Half Bath
Lot Size: 0.25 acres
Basement Height: 8”
Property Style: Victorian Tudor
Ideal Closing Date: August 2023
Contact Information
Vanessa & Charles Pollock
Realtor / Sales Associate
Direct: (973) 544-8484
Office: (973) 376-0033
Keller Williams Premier Properties
518 Millburn Avenue, Short Hills NJ
“Put people first and success follows.”
— Vanessa Pollock,
CEO/Founder Pollock Properties Group




























































