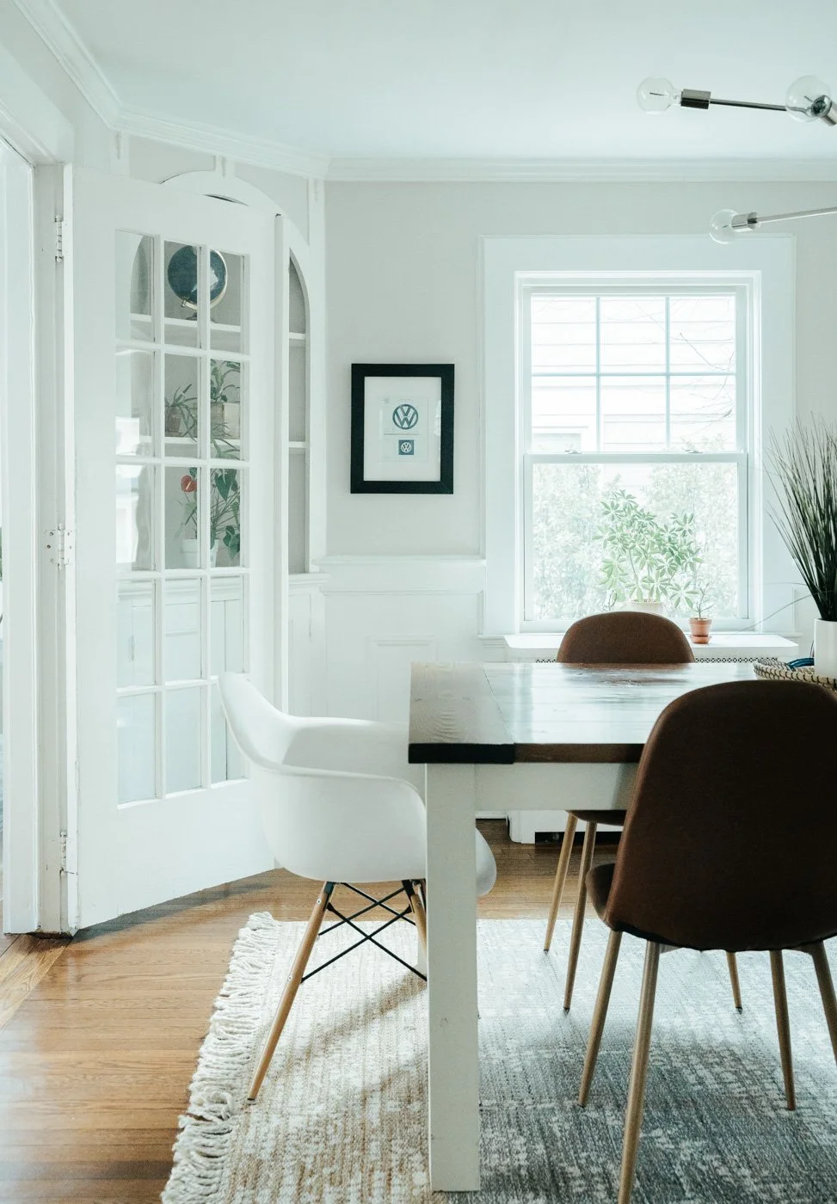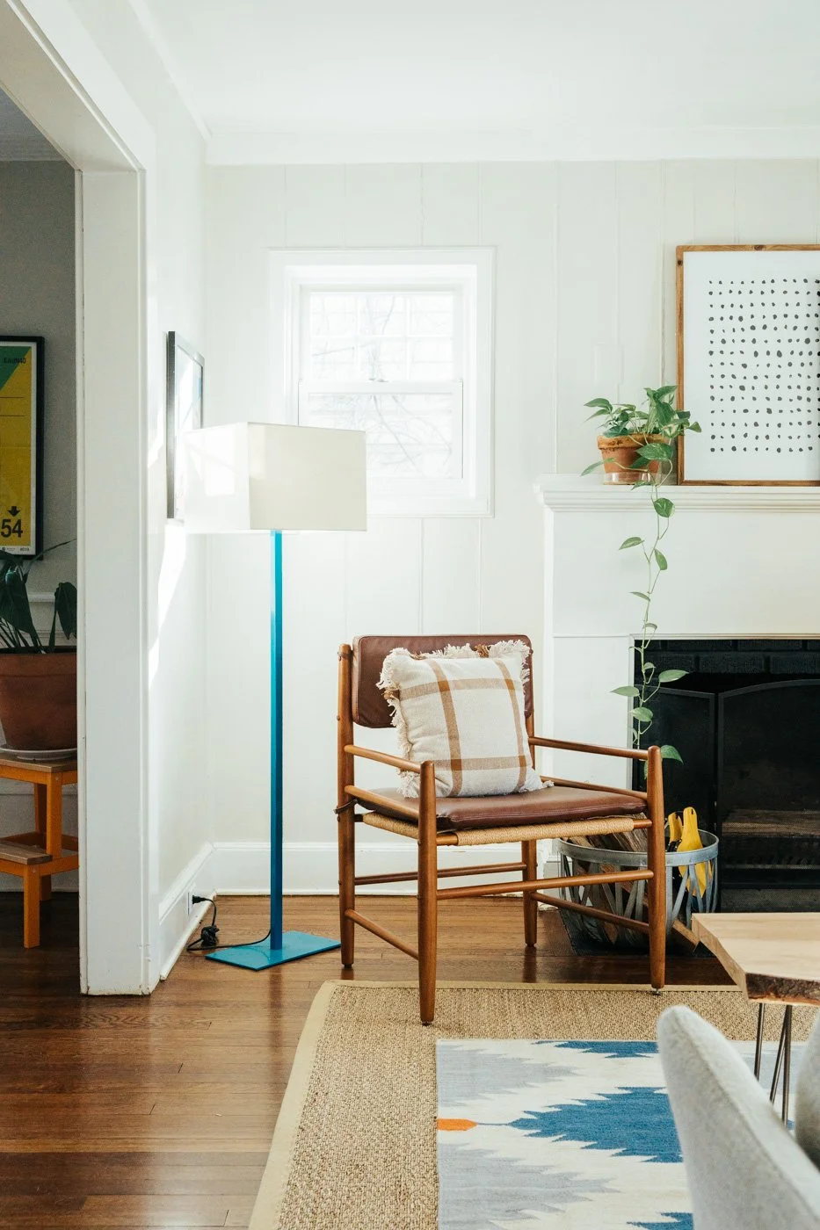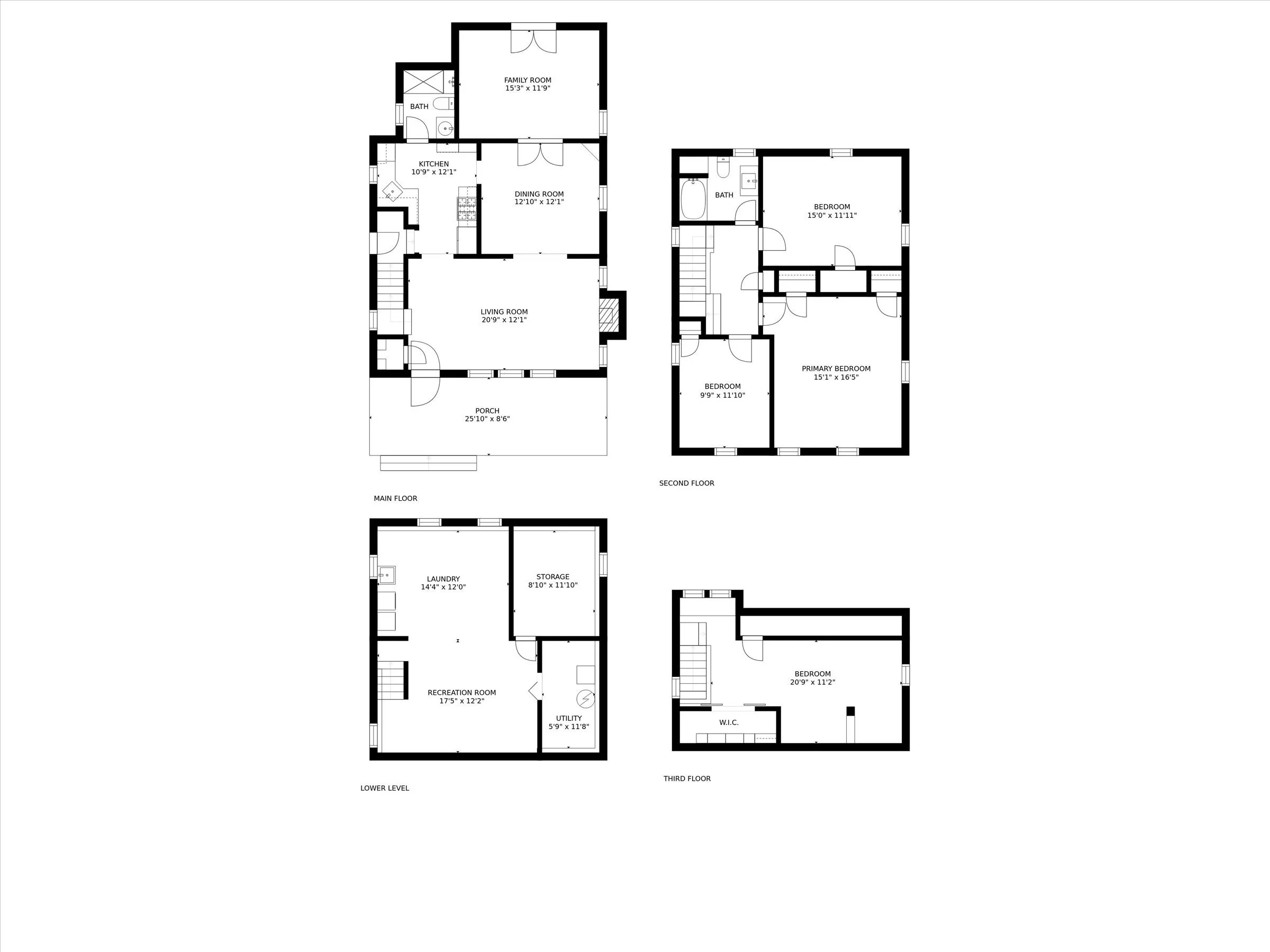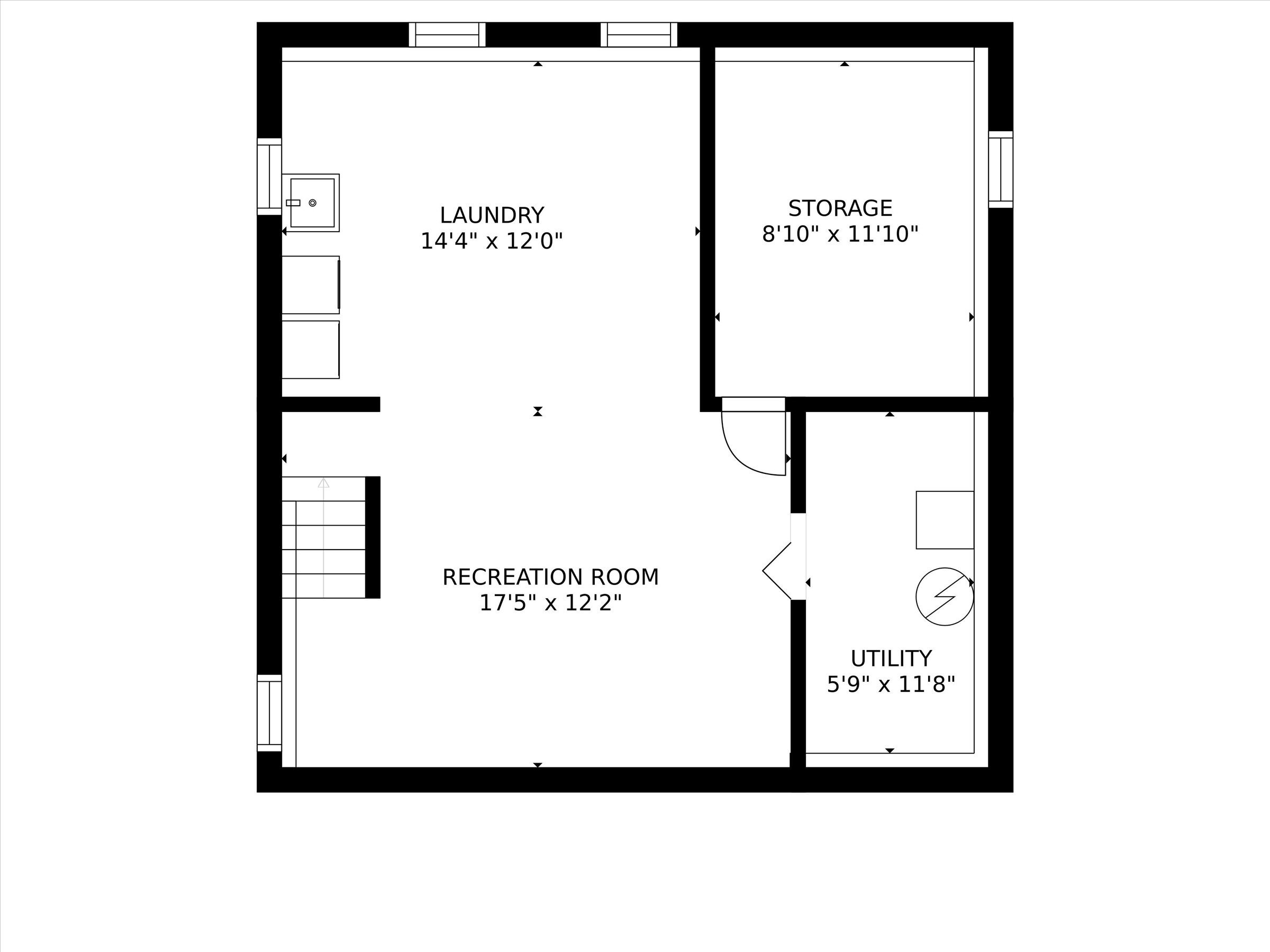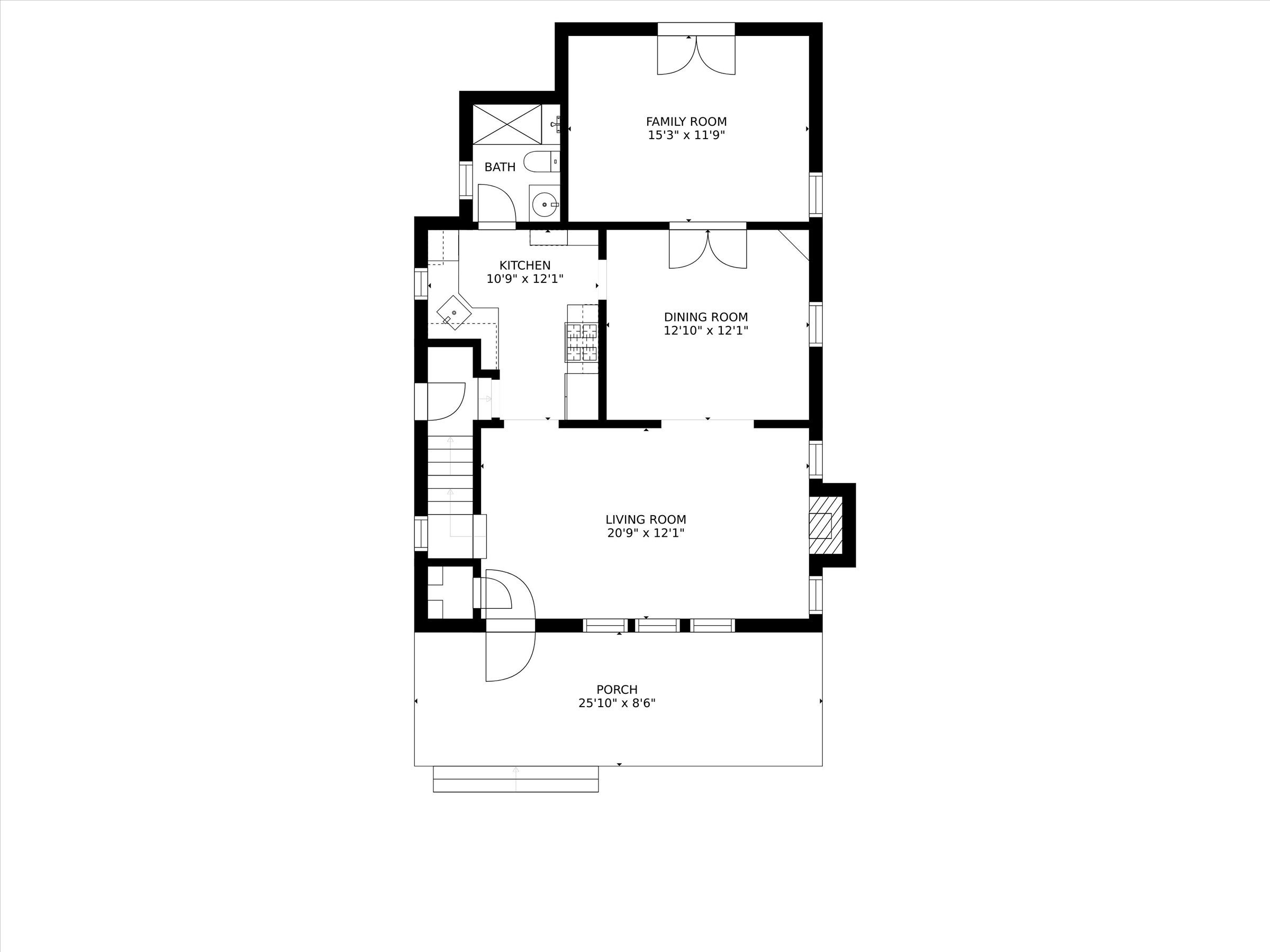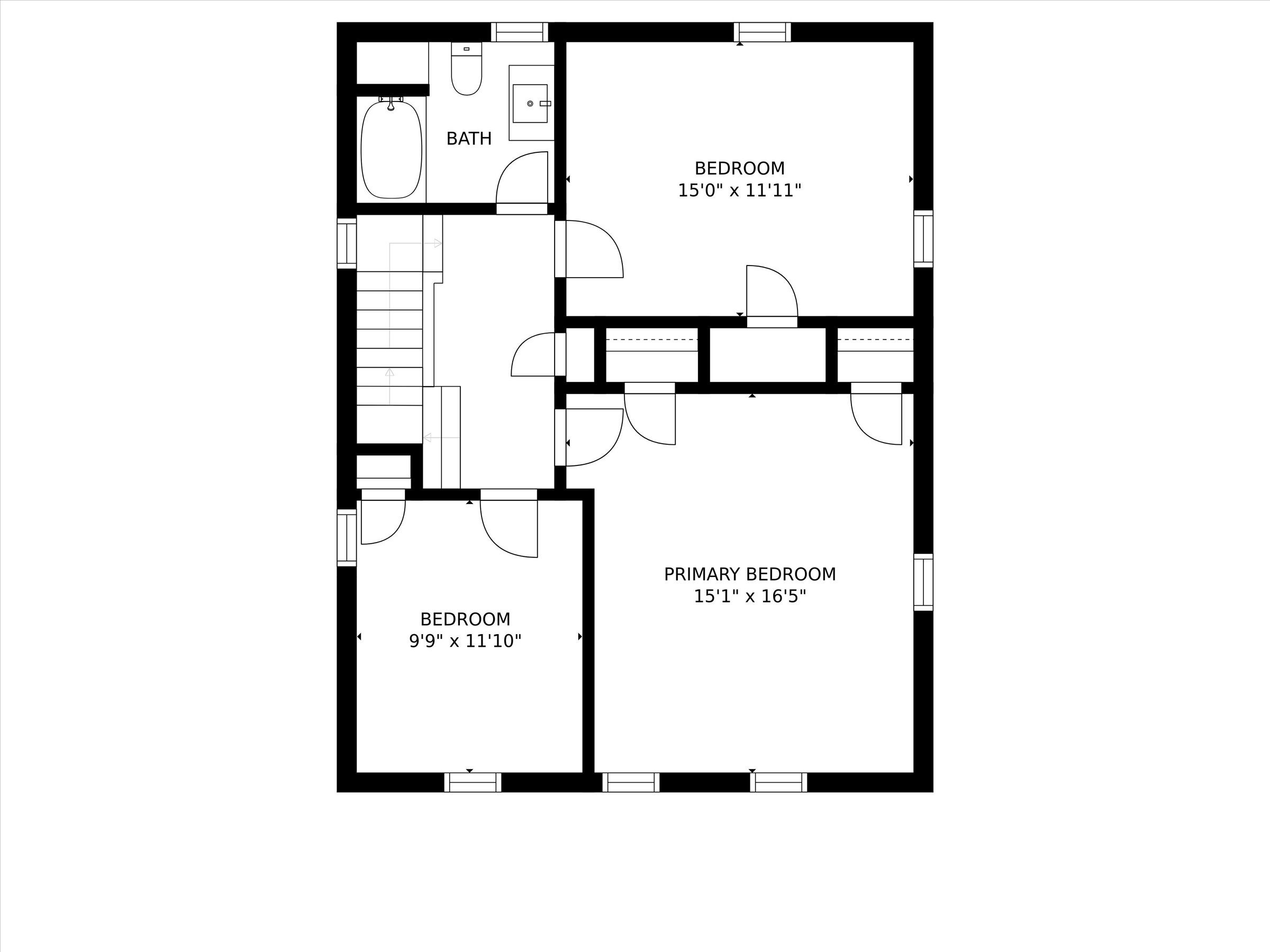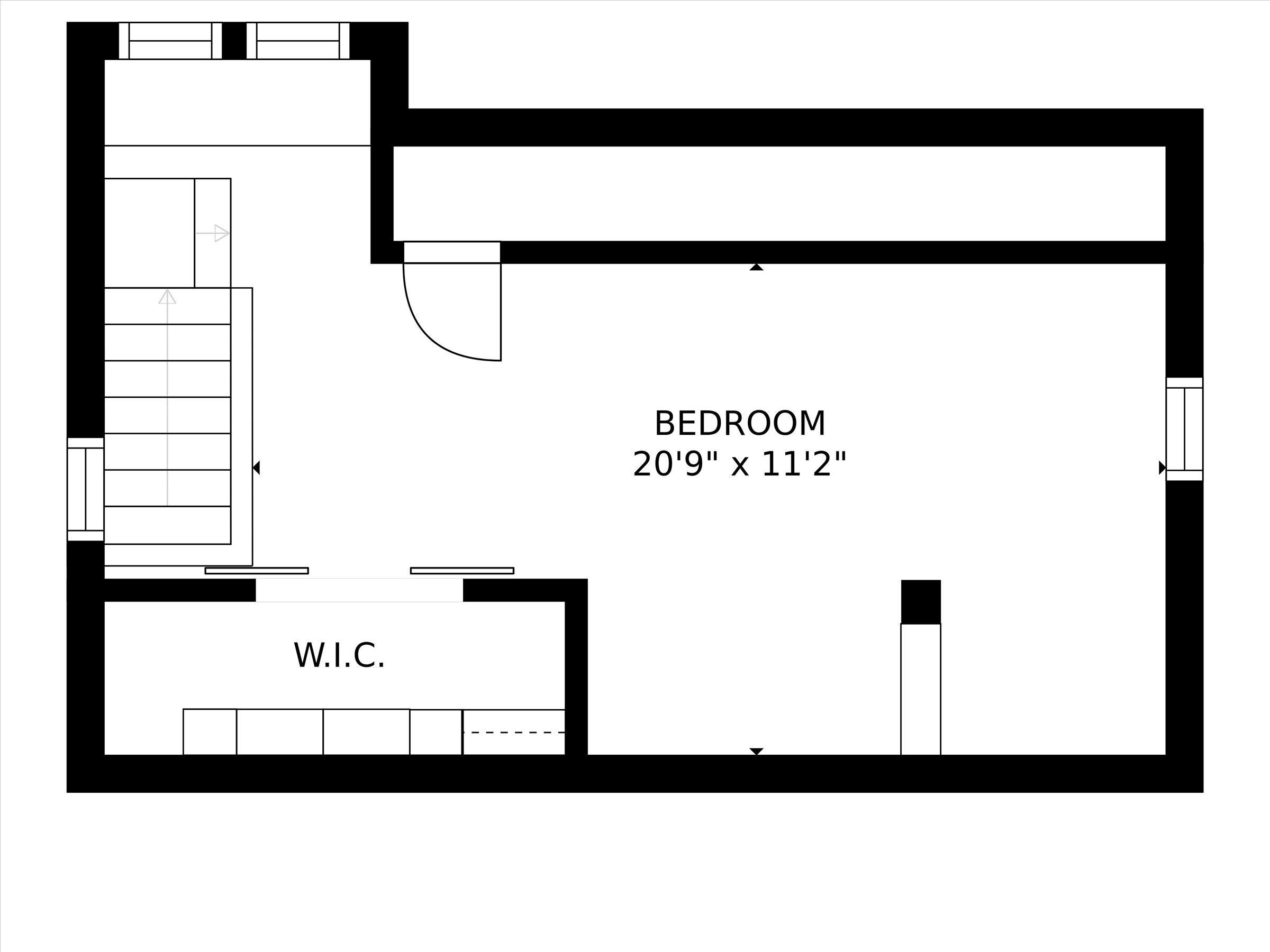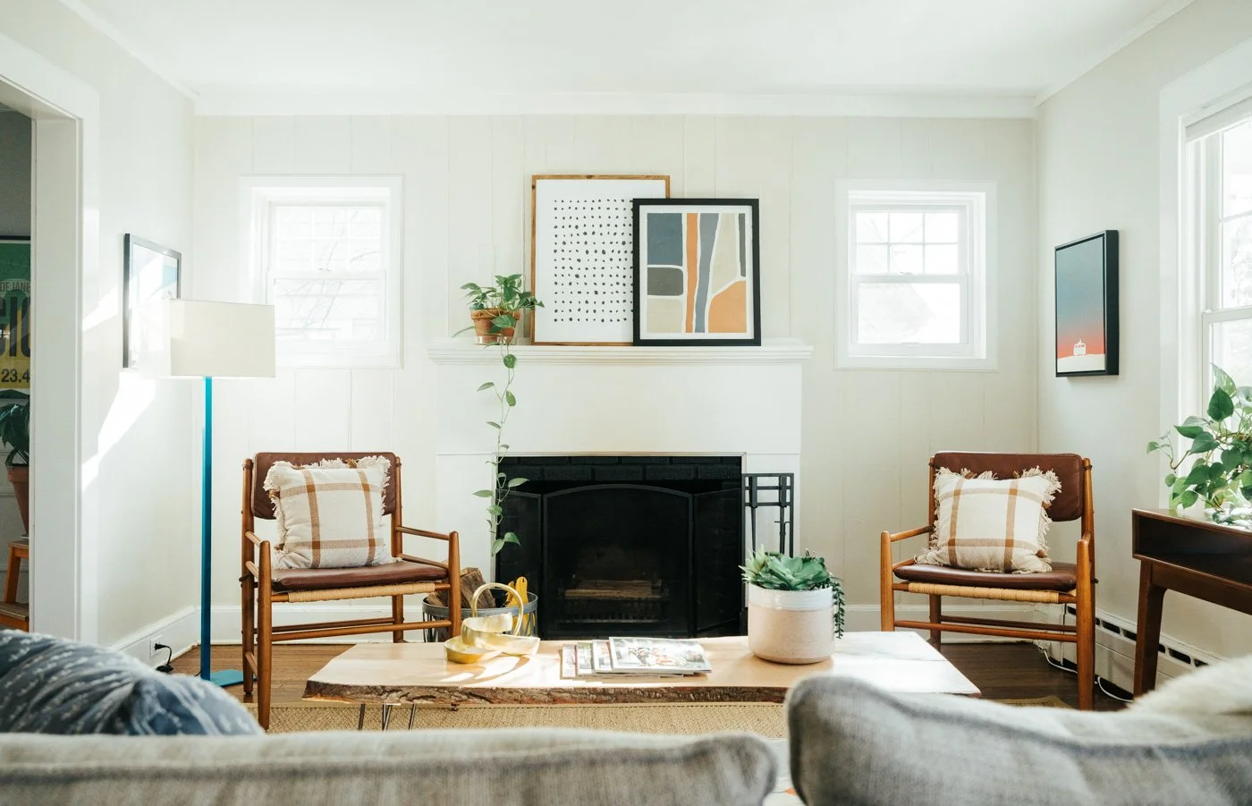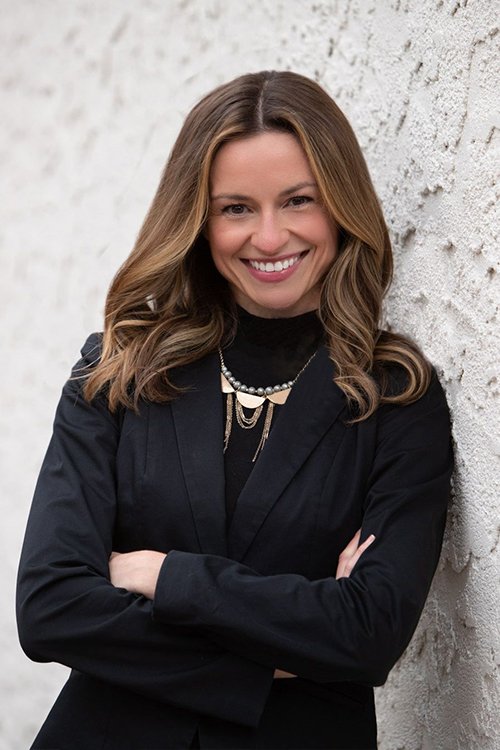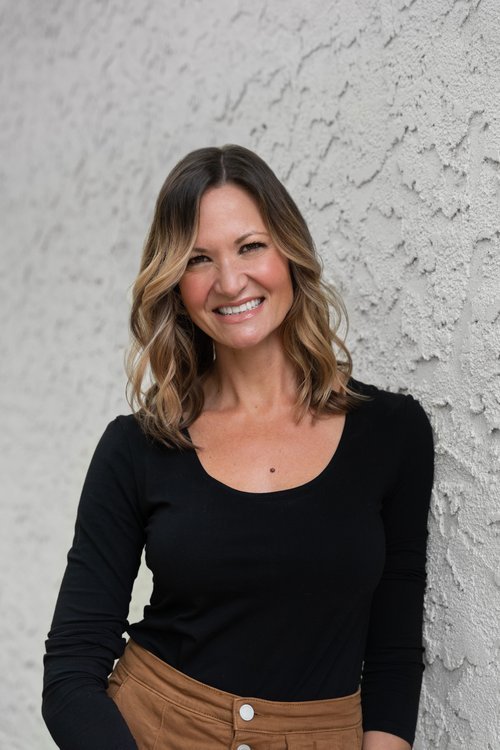50 Kendal Avenue-SOLD
Welcome home to this picture perfect MOVE-IN READY Maplewood gem with newer mechanicals, modern fixtures and 4 floors of living space! Arrive and notice the gorgeous exterior and the idyllic front porch - perfect for morning coffee or watching the sunset with an afternoon cup of tea. Enter and notice the seamless flow that allows for easy living & entertaining. First, the living room provides a warm and welcoming space with a wood-burning fireplace. Flow from the living room to the generous dining room with beautiful built-in cabinets and molding. The ideal family room awaits through the dining room - bright and airy, this family room is truly what dreams are made of! The cozy kitchen rests at the heart of the home where your inner chef beckons. Ample cabinet and counter space, bespoke backsplash, granite countertops, and an adjacent full bathroom. The 2nd floor offers a spacious primary bedroom w/ charming architectural details along w/ two other generous bedrooms and newly updated full bath. Get ready for the magical third floor bunk room! This custom 3rd floor provides two bunk "nooks" with twin beds, a large closet, and ample space for play! The 3rd floor is truly a unique and ideal space. In the basement, enjoy more functional living space along w/ coveted storage. Outside enjoy a summer BBQ or cozy up next to a bonfire under the stars in this lovely backyard! All of this and just .5 miles to trains and all the yummy food & bespoke shops Maplewood Village has to offer!
Dear Future Homeowners of 50 KENDAL AVENUE
Welcome home! We are so thrilled that you will take on the care of this great house. In relocating, our family always said “if we could take this house with us, we would!” This home and street is truly something special. We took over the reigns from the Powells in 2016, and have cherished this home ever since. We’ve maintained it well, installing a new furnace, gutters, and water heater, along with sanding off the many years of paint it had accumulated and repainting it! Prior to the dark grey (Iron Ore Sherwin Williams), this house was two sequential shades of pea green! Check out the old listings in the box of paperwork that we’ll turn over! We love the spaciousness of this home, it is big, but doesn’t feel too big. We’ve had so many fun family memories here that it is hard to pick just one. We love having warming fires in the winter, it’s such a special treat to snuggle with your loved ones on any given day of the week! And dance parties, so many dance parties! Kendal Avenue itself is full of life and welcoming neighbors. Ken & Jackie live directly across the street and Jane & Jamie live next door. We found instant connection with Ken when he showed up on the porch with a Patriots hat on, and found out he had my mother as a teacher in high school! There are many fun activities on the street including the progressive dinner, block party, and Halloween. Set up on the porch and you’ll need at least 800 pieces of candy and two adults for shifts! Everyone is easy-going and friendly here and will stop by and say hi if you sit on the porch any time of day! We hope you enjoy the yard, that was our latest project and we left you the landscaping plans done by Splitrock Design! We’ve just renovated the front walkway and back patio, and put in that retaining wall. Bruce hand-moved the three azaleas for that section from the front of the house, and we both did the planting in the front after an outing to Great Swamp Nursery. More fun facts: - The first CrossFit Maplewood was run out of the garage by Matt Powell. It moved and then became SOMA MVT gym which you will see on Parker Avenue. - There are two black and white coon cats who like to traverse our yard, one belongs to Christina across the street and one lives two doors down. Don’t be surprised if you see them peering into the back door window! - The art room was wood paneling when we arrived and Bruce switched it out himself! We are always available to answer any questions you may have in the future. We hope you enjoy and adore 50 Kendal. We will always remember it with the utmost tenderness of heart. With gratitude and hope for a bright future, Wendy, Bruce & Parker
Virtual Tour
3-D Walkthrough
Walkthrough 50 Kendal Avenue with Pollock Properties Group
Welcome home to your very own MOVE-IN READY Maplewood home with newer mechanicals, an updated kitchen and 4 floors of living space!
Floor Plan
Property Overview







Living Room
The increadibly bright and spacious living room envelopes you with warmth and charm. With it's fireplace at the center and sparkling windows all around, you are able to enjoy this room during all seasons. Flowing easily to the dining room, hosting gatherings and simple living everday life is made easy.
Dining Area
Enjoy original charm and architectural elements, such as the built-in glass front cabinet and wainscotting in this generous dining room. Entertaining is a dream as this space is centrally located flowing seamlessly from the living room, kitchen and family room. Cherished moments shared with loved onces are sure to be had in this lovely dining room.











Kitchen
Newly updated, this kitchen is truly the heart of the home with easy access to the living room and dining room, with an adjacent full bath for convenience. With ample cabinet and counter space, bespoke backsplash, granite, this kitchen beckons your inner chef! Cooking is truly a delight in this move-in-ready kitchen.
family room
Extending the living space, this ideal family room is situated on the first floor and at the back of the house for privacy and quiet. Whether you're cozying up for that Friday night or gathering your loved ones together for game night, this large, airy, and open family room offers the perfect spot to kick back and relax.
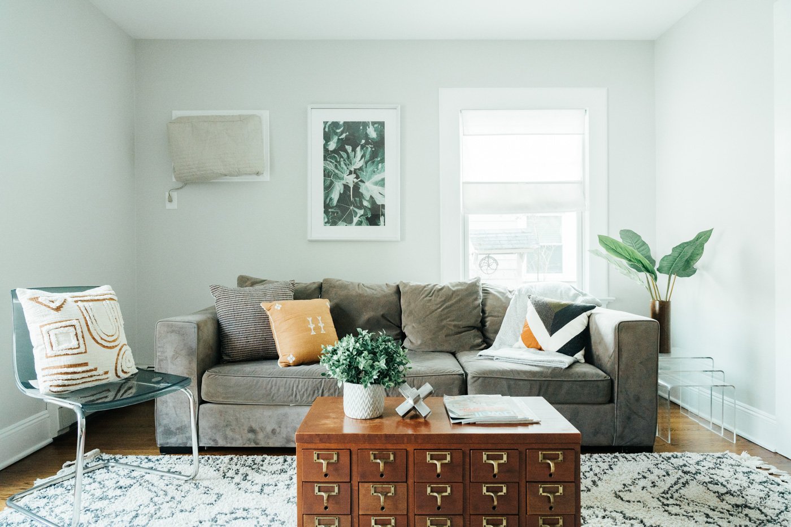
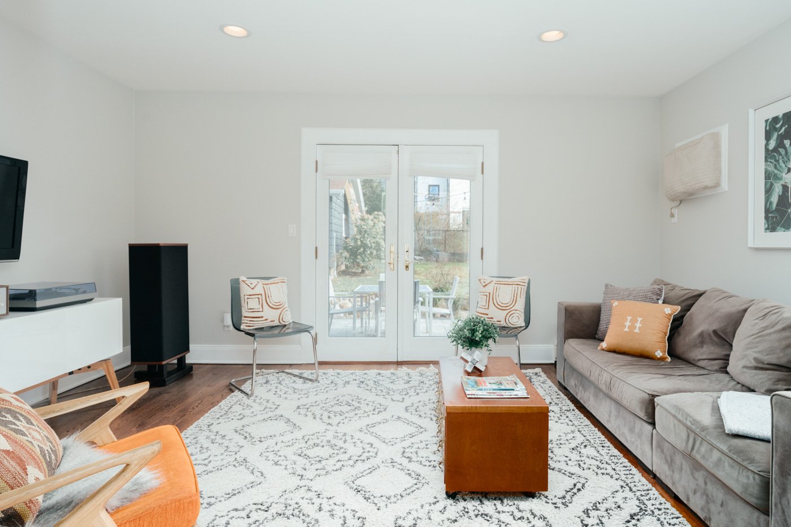
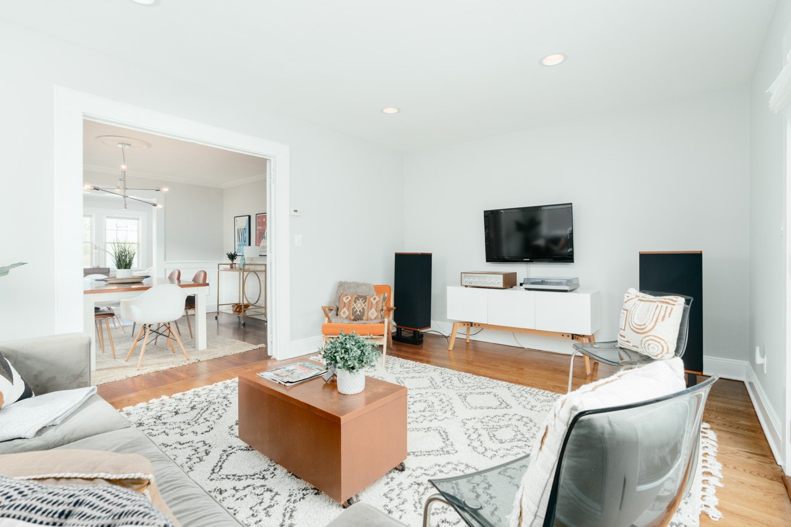
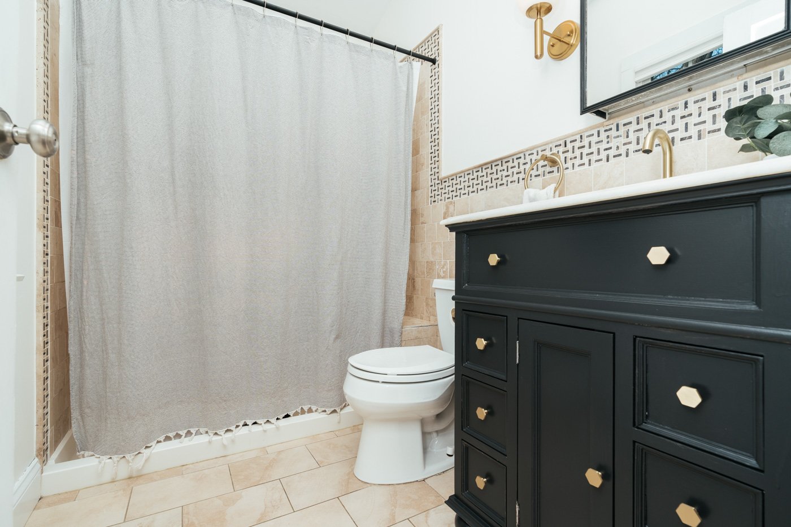
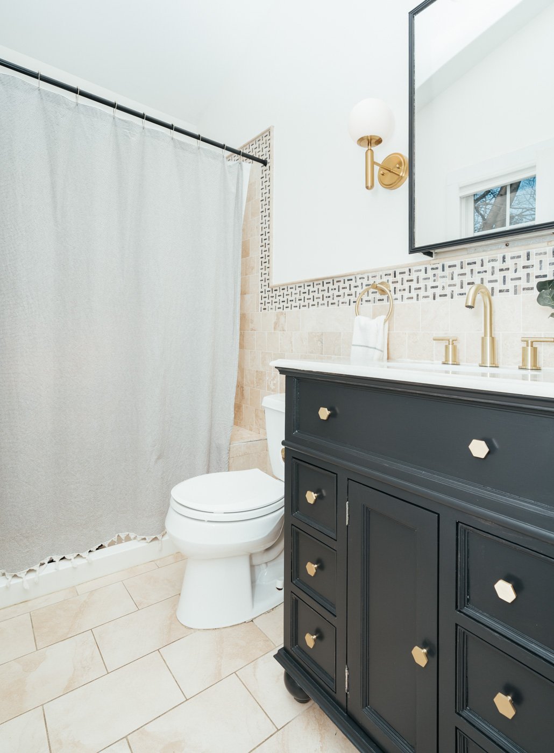
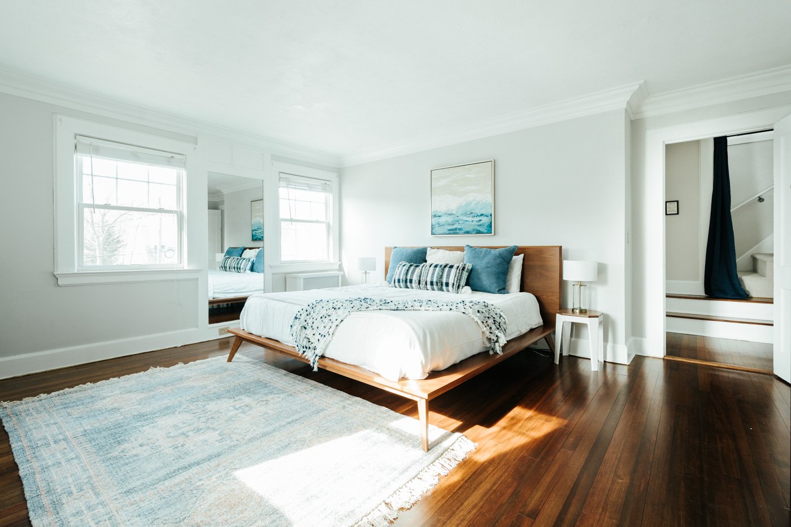
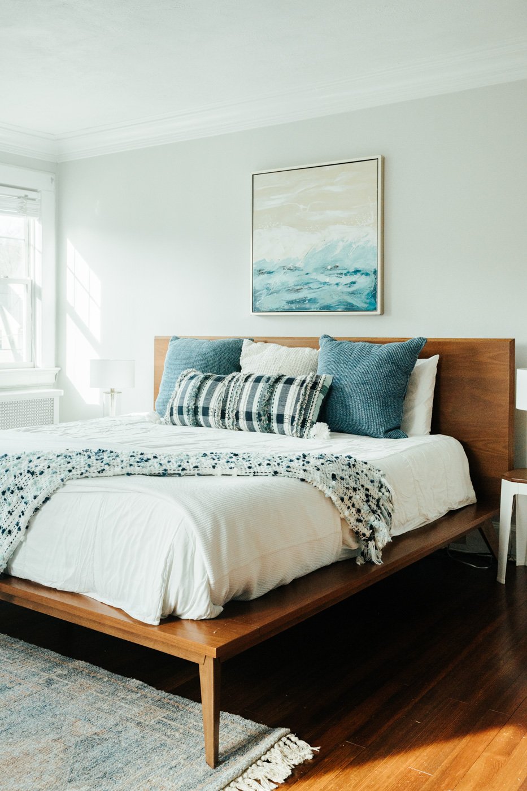
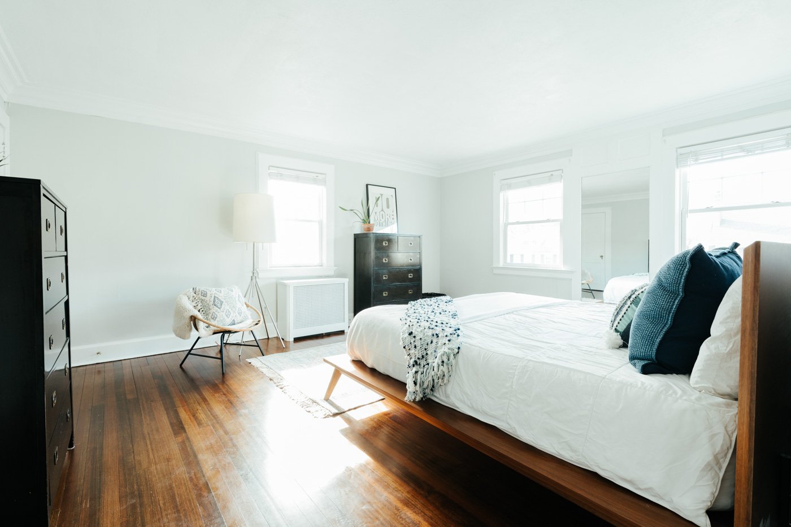
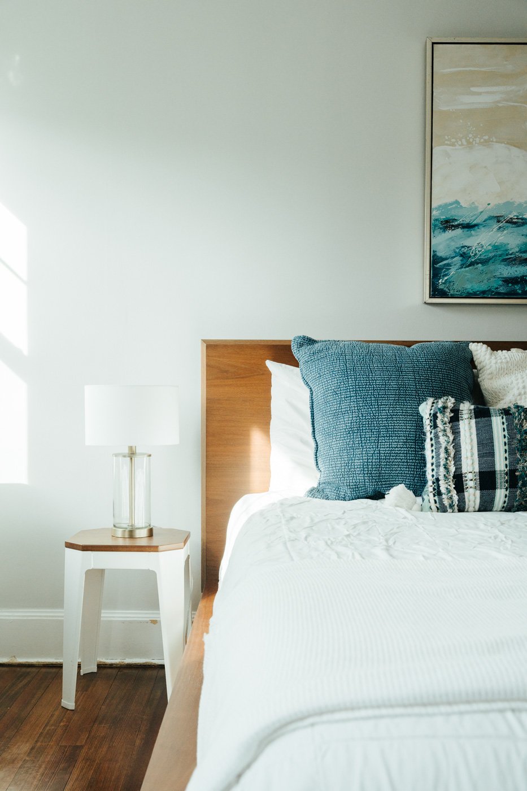
PRIMARY BEDROOM
Allow yourself to take a deep breath and relax in this spacious primary bedroom. Big, beautiful windows allow for the perfect amount of light. Enjoy the architectural charm of the built-in mirror. Spending your evenings relaxing and unwinding in this airy space is a delight.
ADDITIONAL ROOMS
2nd & 3rd Floor
Welcome to your very own, pinterest worthy third floor “bunk room”! This unique and functional space offers two more twin beds along with ample storage, floor and play space. This room feels like an idyllic retreat all year long!
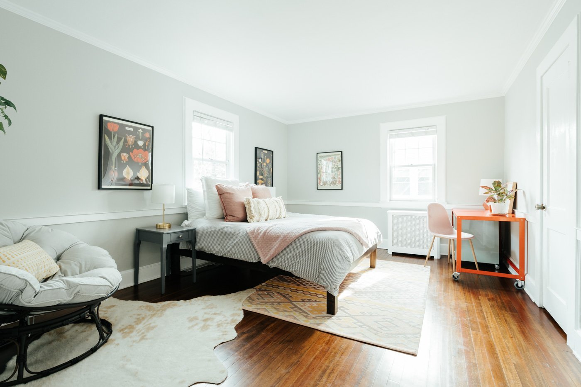
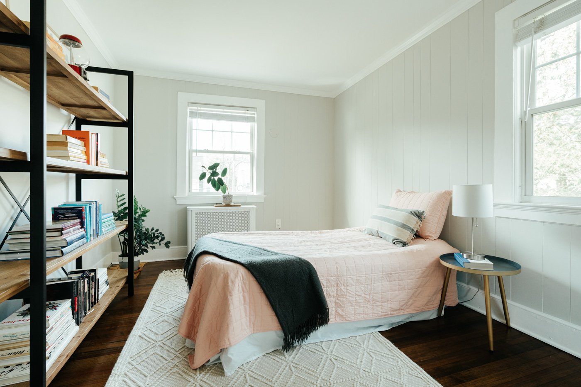
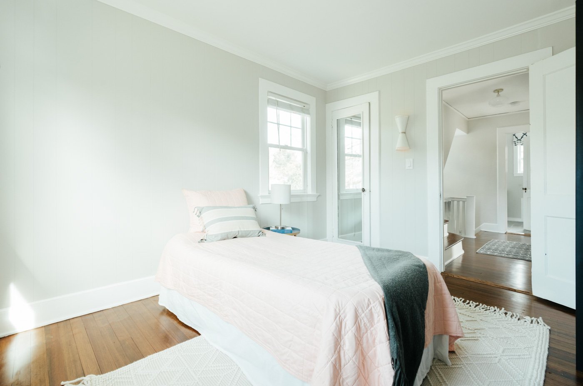
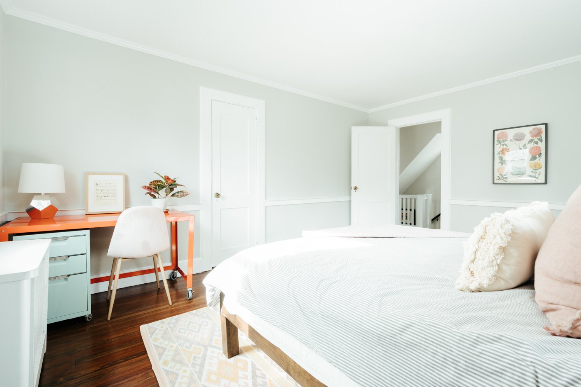
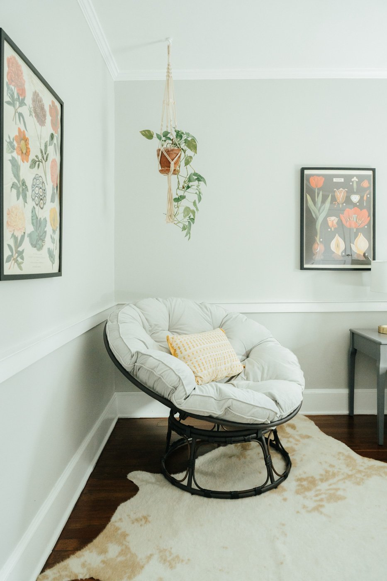
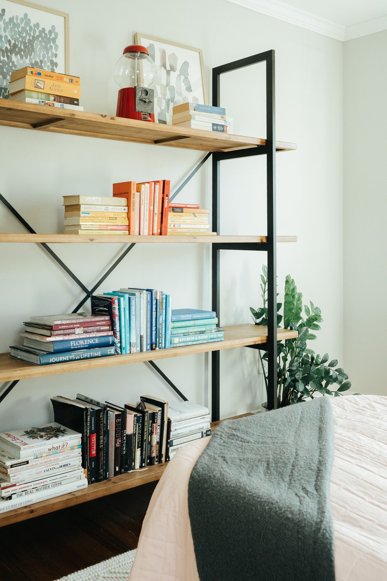
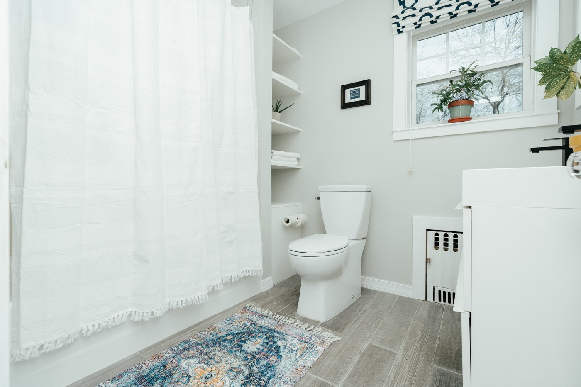
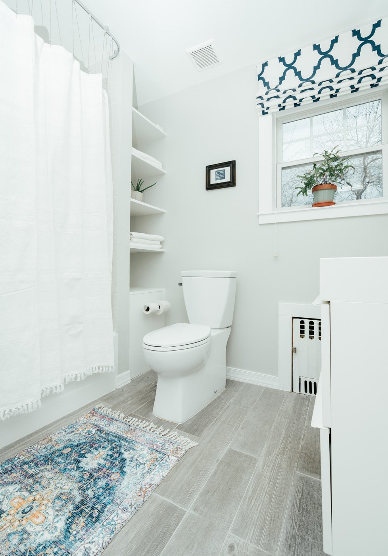
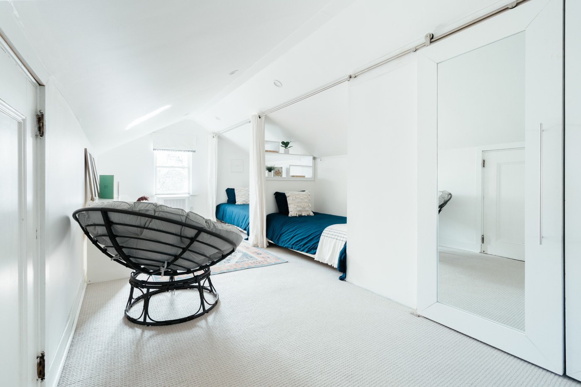
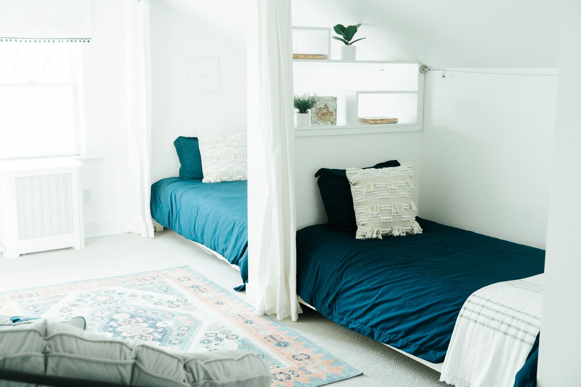
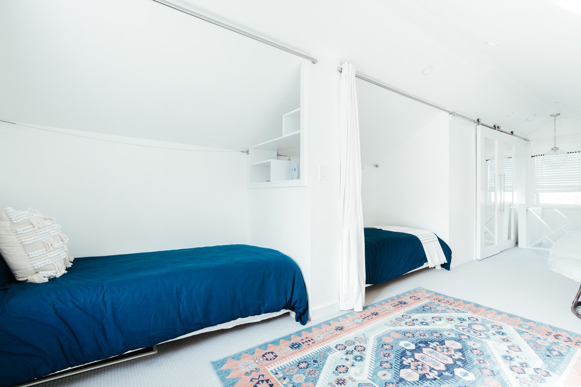
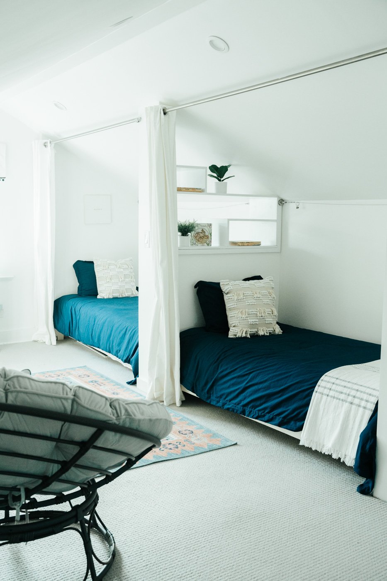
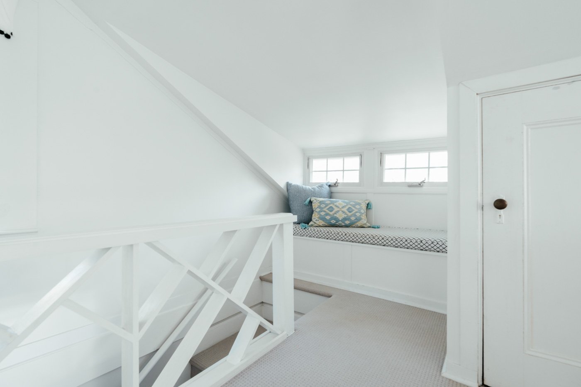
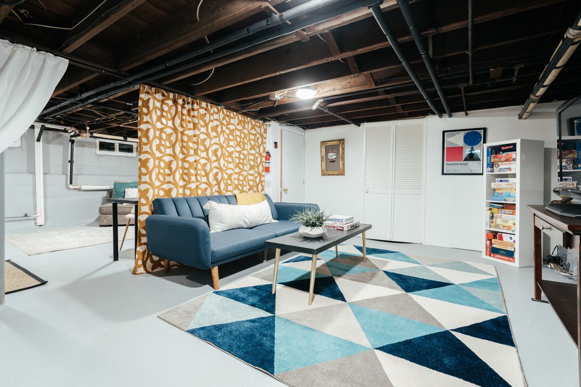
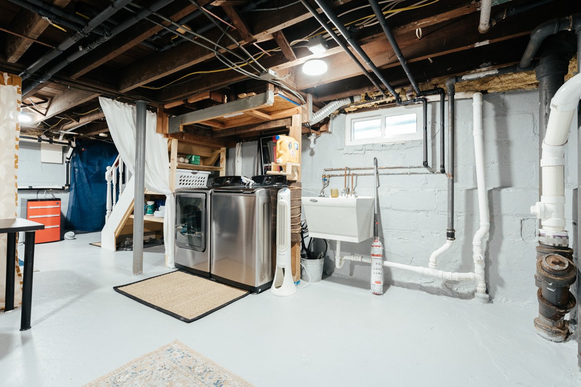
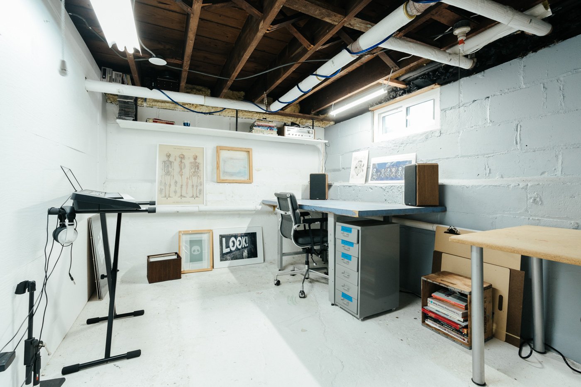
BASEMENT
outdoor space
Whether it’s morning coffee on the large front porch overlooking the idyllic street, or gathering with loved ones for a summer BBQ in the generous backyard, this home has all of the outdoor space you have been craving. With this suburban dream comes the added bonus of being just .5 miles away from trains to NYC and all that Maplewood Village has to offer, making easy strolls into town the perfect way to spend an evening.
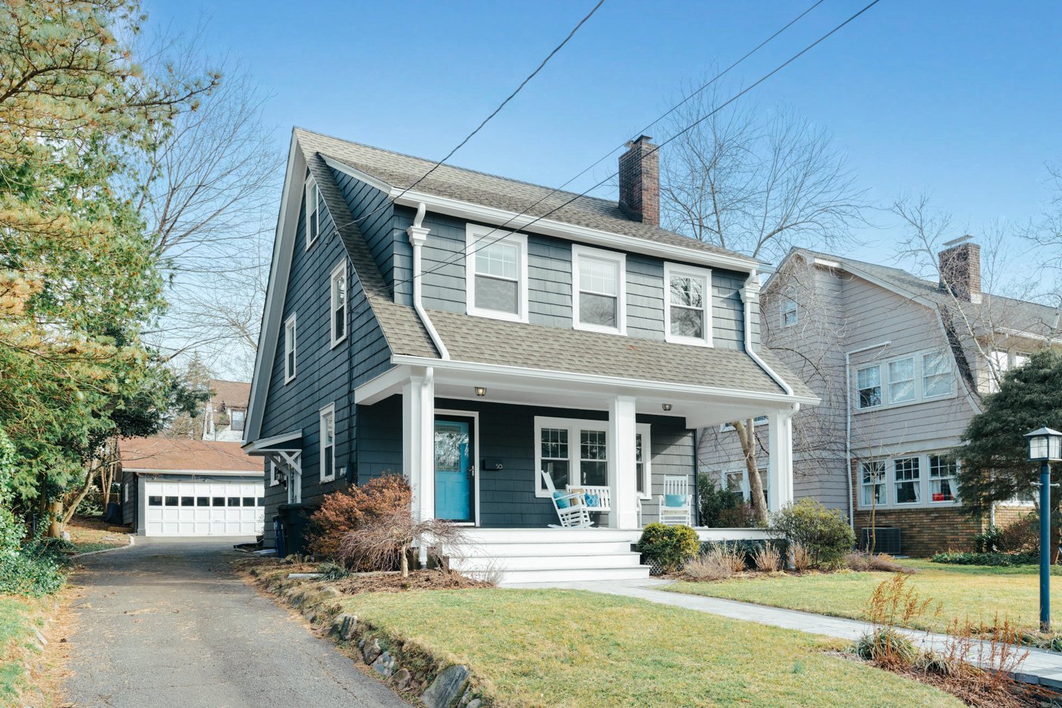
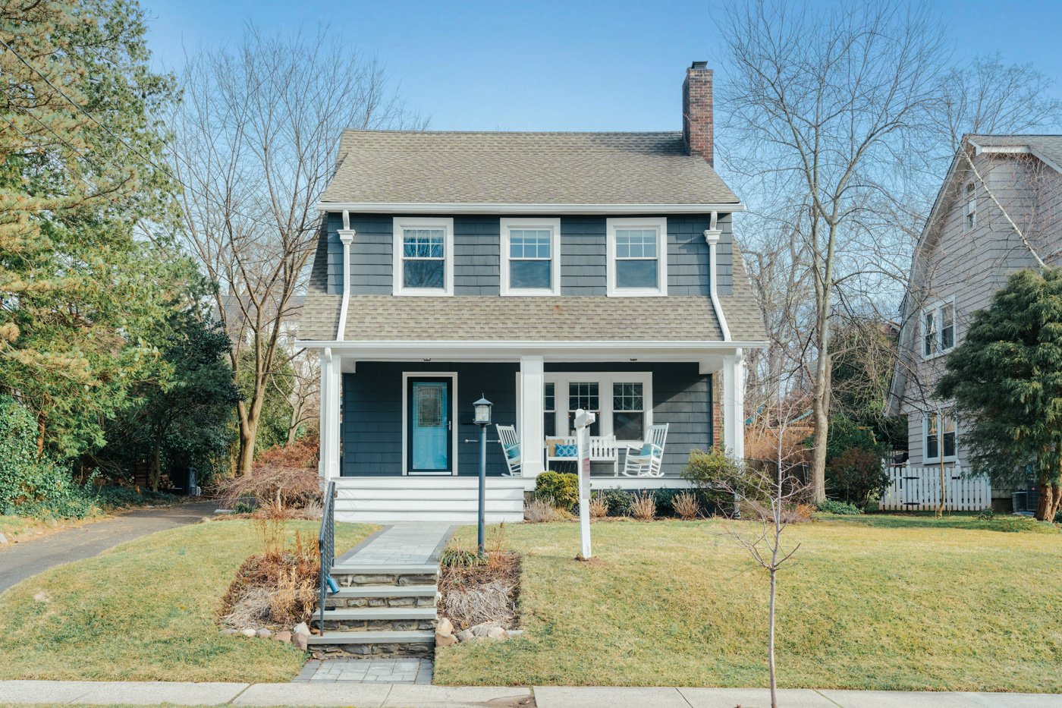
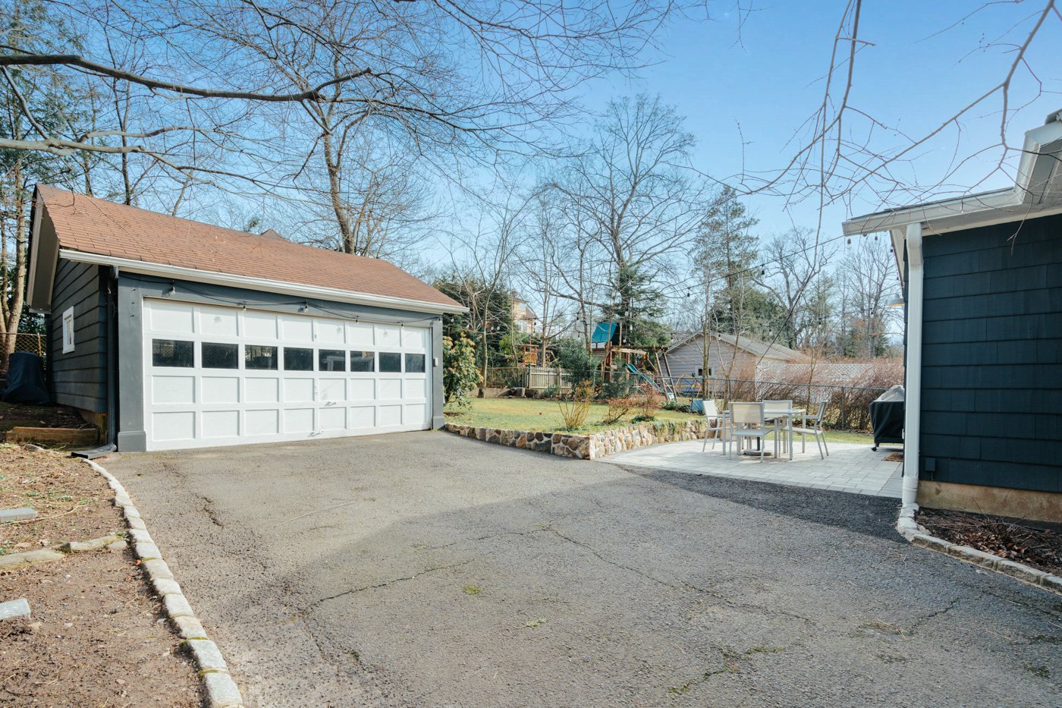
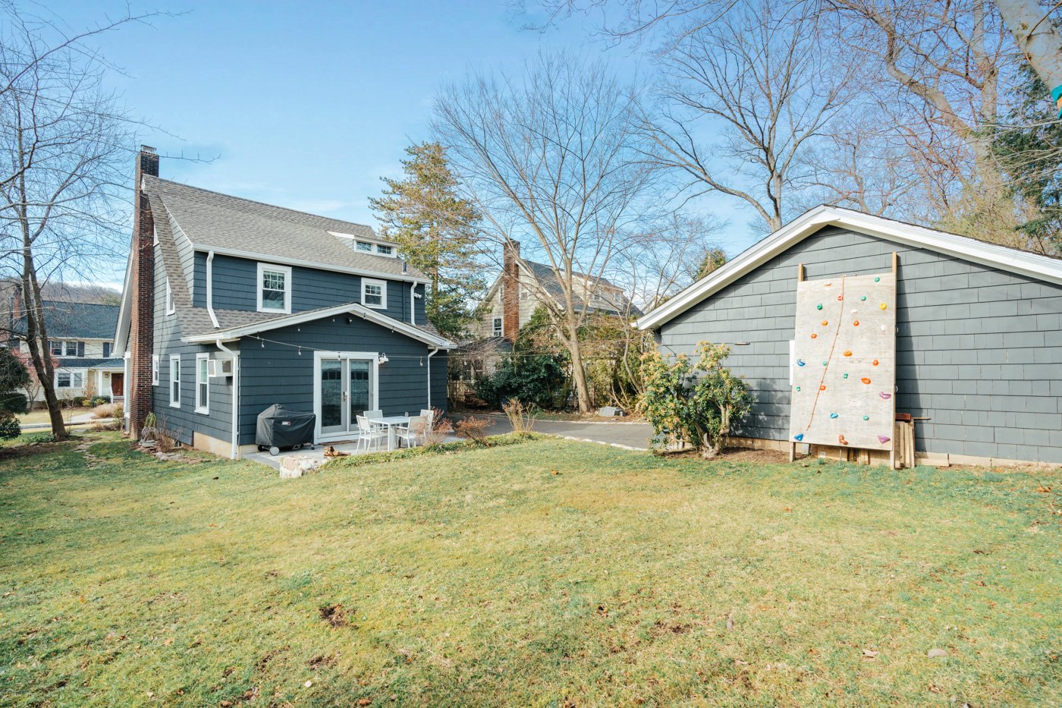
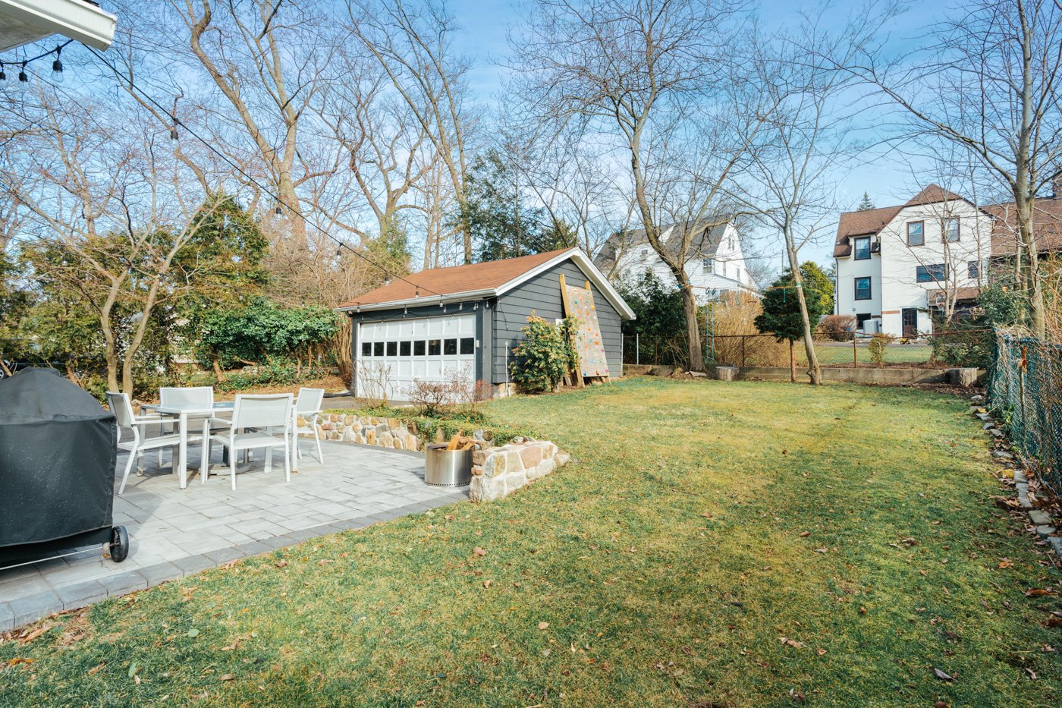
Favorite Features
The way the sunlight pours in from the back doors in the morning
The ront porch is a welcome way for neighbors to stop by while ot on thier evening walks or to have impromptu get-together.
This street has heart; everyone is welcomed. The neighbors definitely make fun a priority!
Proximity to the train - it makes it simle to get home after being in the city.
There are a few jitney steps on Kendal, which provides many options for commuters.
The layout of this house; it winds upwards forwards the third floor and feels both sacious & cozy.
The buzz of holloween on this street. Budget for 800 pieces of candy!
Summer night under the stars with friends out back.
This house is solidly built and full of love.
List of Home Improvements
New roof over back of house - 2022
New Hot water heater - 2020
New Furnace - 2018
Refinished Hardwood Floors - 2016
Exterior paint
Gutters
Masonry: new patio & retaining wall, new walkway
Landscape plan
Relatively New Window
Downloadable Documents
Map
Map to Jitney
Map to Train
Contact Information
Denise Payne
Realtor / Sales Associate
917-696-7289
Keller Williams Premier Properties
518 Millburn Avenue, Short Hills NJ
“Put people first and success follows.”
— Vanessa Pollock,
CEO/Founder Pollock Properties Group

