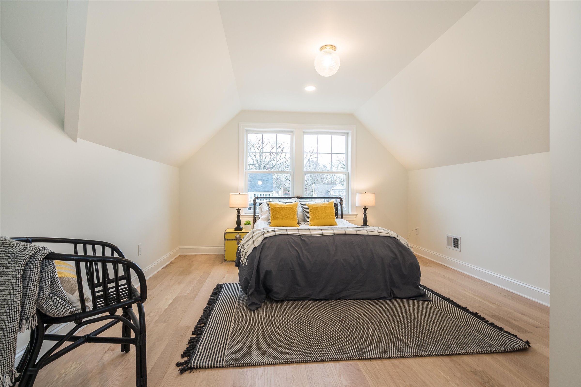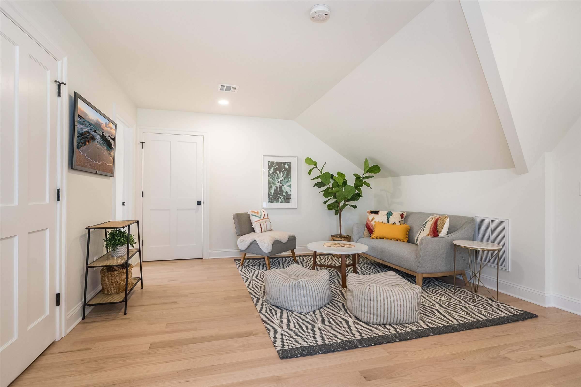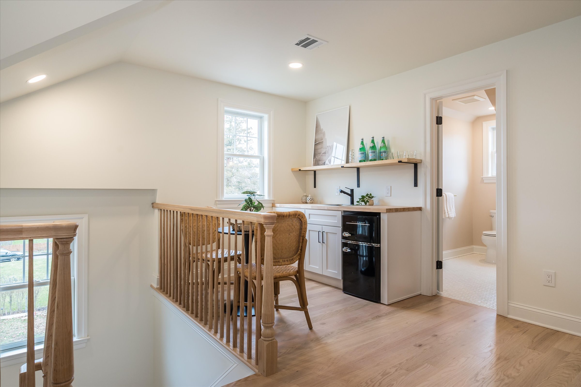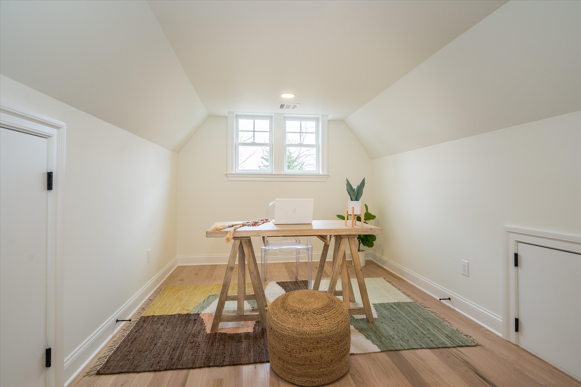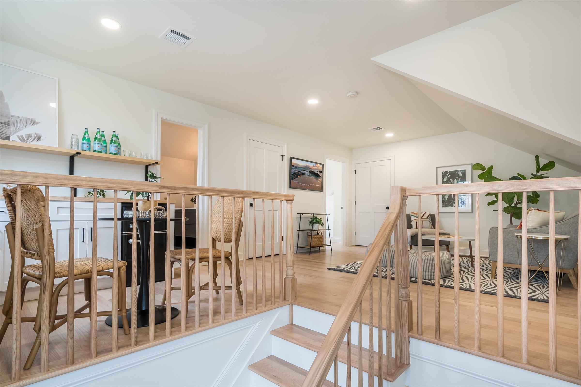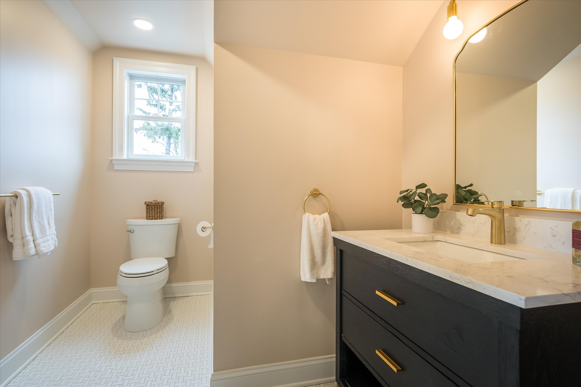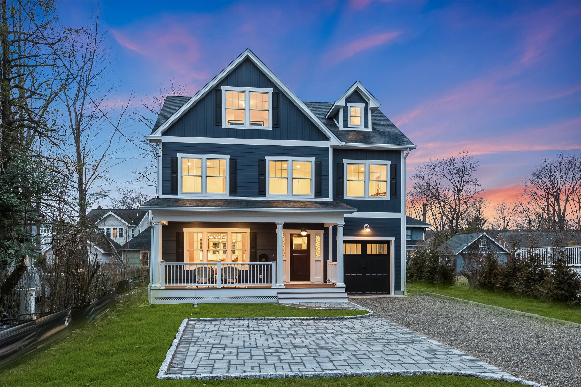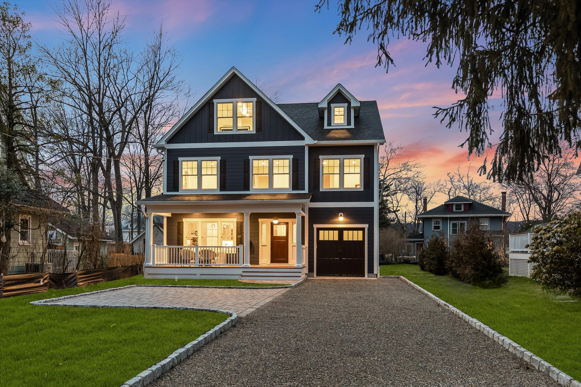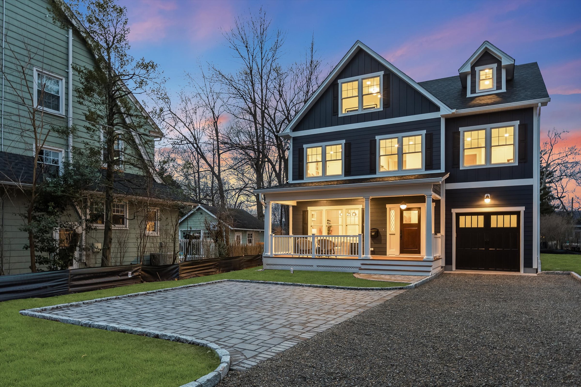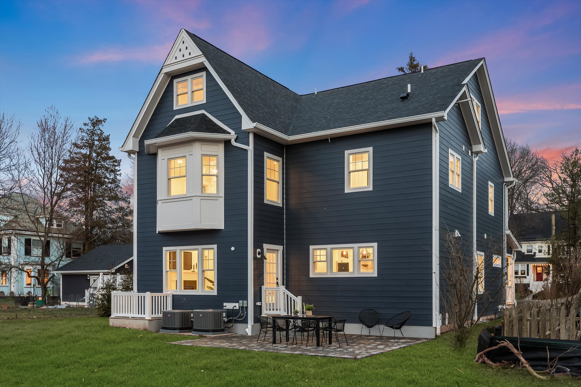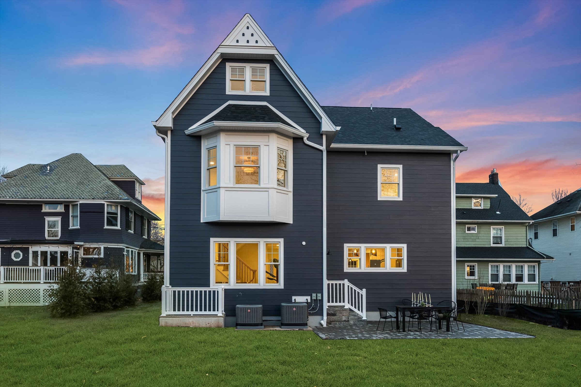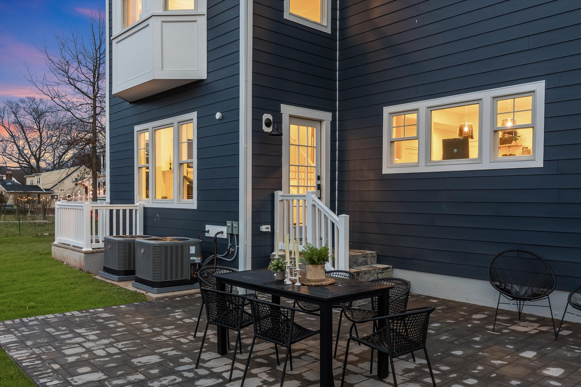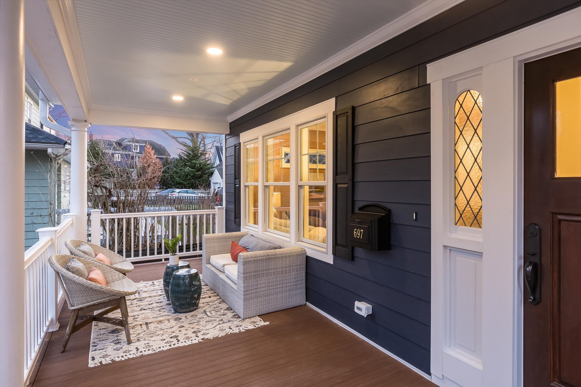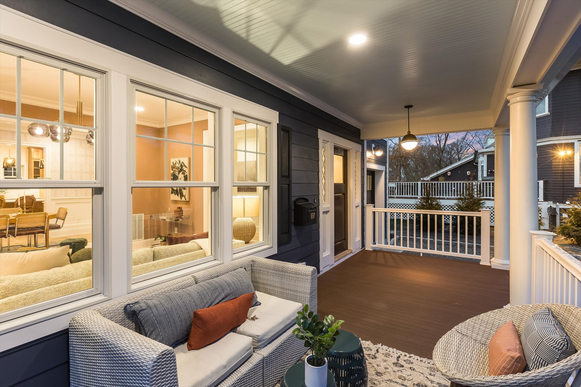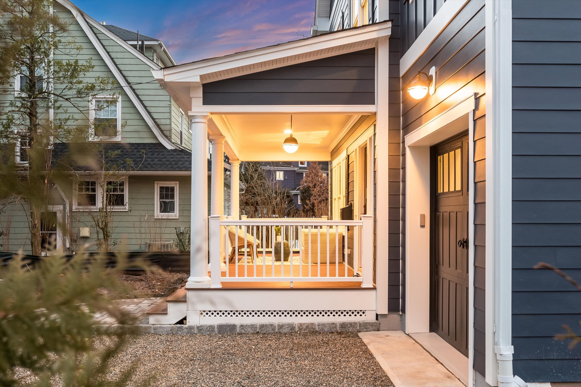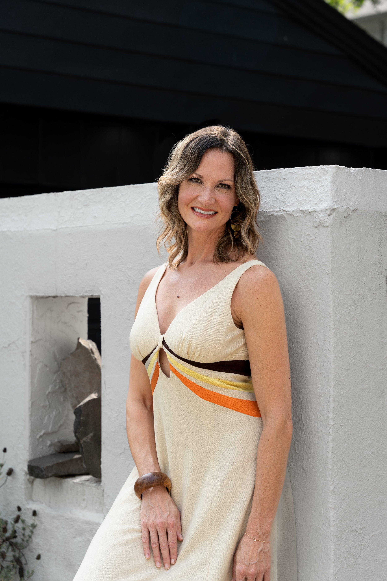697 Prospect Street-SOLD
Welcome to a rare opportunity to own NEW CONSTRUCTION in Maplewood only .7 mile stroll to the train station to NYC! 8 years of meticulous design, planning & construction, drawing upon a lifetime of expertise, have birthed a home that marries timeless elegance, but all BRAND NEW. Through the vintage front door, the light-filled 1st floor welcomes you w vintage inspired millwork, leaded glass details, oversized windows, & a designer gourmet kitchen featuring Bertazzoni Italian appliances. Open but distinct living, dining & family rooms offer generous space + convenient access to the backyard entertaining space, making entertaining a breeze. The 2nd floor is complete w 3 equally sized bedrooms that share a luxury hall bathroom, as well as boasting the primary suite of dreams: featuring a bedroom w stunning window bench, WIC, & a spa-like bathroom, complete with huge shower & divine soaking tub. And don't miss the 2nd floor laundry designed for real life! The 3rd floor lives like it's own treehouse apartment, perfect for long term guests, live-in help, etc. w a gathering room, kitchenette, full bath, large bedroom & WFH space. The basement gives you the flexible space you need for home gym, recreation room or add'l gathering space, along with add'l bedroom+bathroom for guests. Lawn will be leveled and seeded week of March 18, photos have been adjusted. Please note the backyard is very wide, including everything inside of the perimeter of the black silt fence.
Ceiling height - basement 9ft, 1st Floor 9ft, 2nd Floor 8ft, 3rd Floor 8ft for finished areas
Trim - 1st Floor custom mud room and wainscoting, 2nd Floor custom window seat and laundry room, 3rd Floor kitchenette
Lighting - LED recessed throughout, LR glass fixture, Kitchen glass fixtures and Primary Bed linen fixtures Crate and Barrel. Remaining fixtures CB2 and West Elm
Flooring- 1st, 2nd, 3rd Floors - 3 1/4" Wide Solid Plank Red Oak Hardwood Floors. Basement LVP Flooring. Primary Bath - Italian marble, Hall bath and laundry - Natural Slate.
Stair railings and bannister - Solid Red Oak throughout
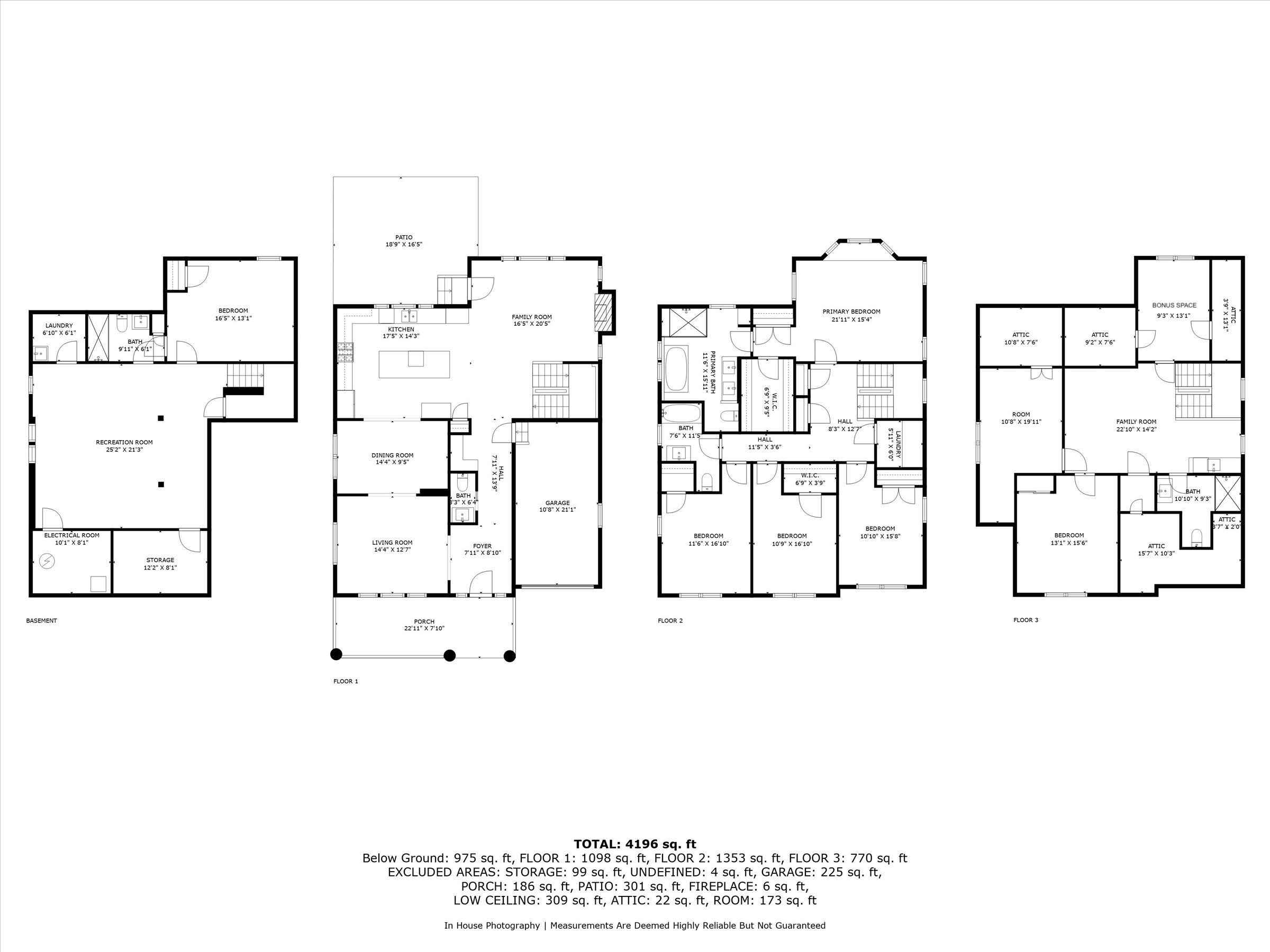
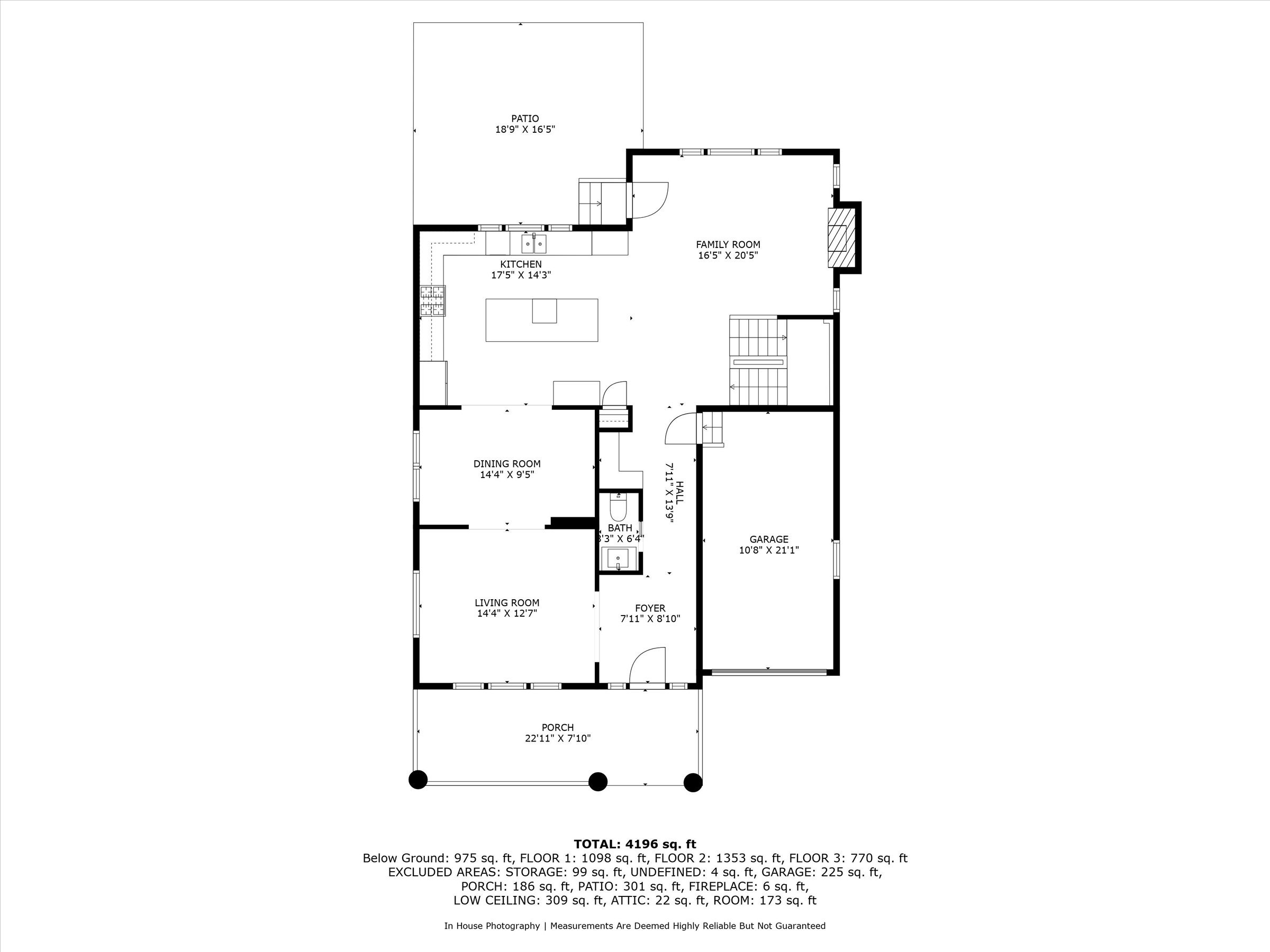
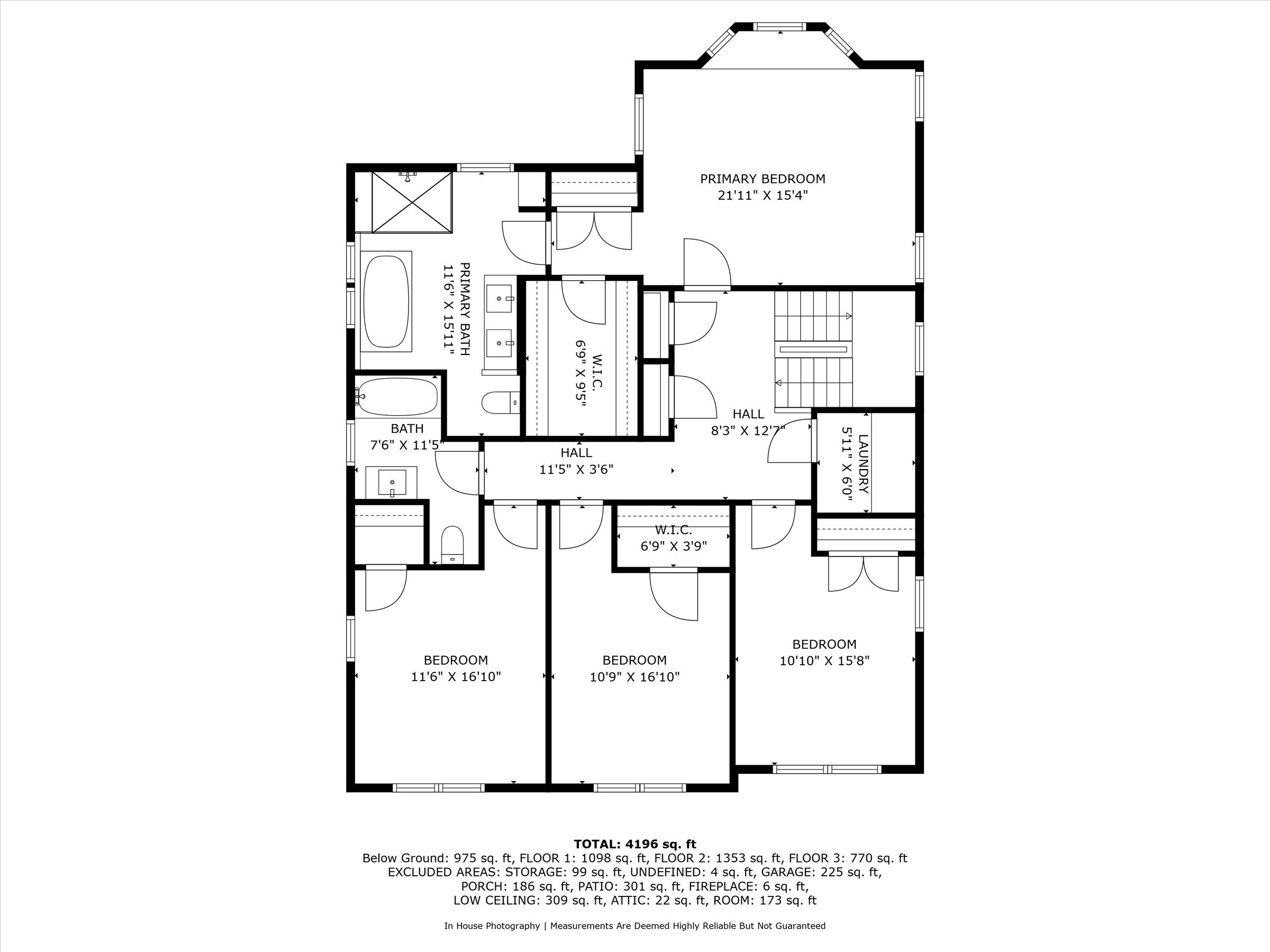
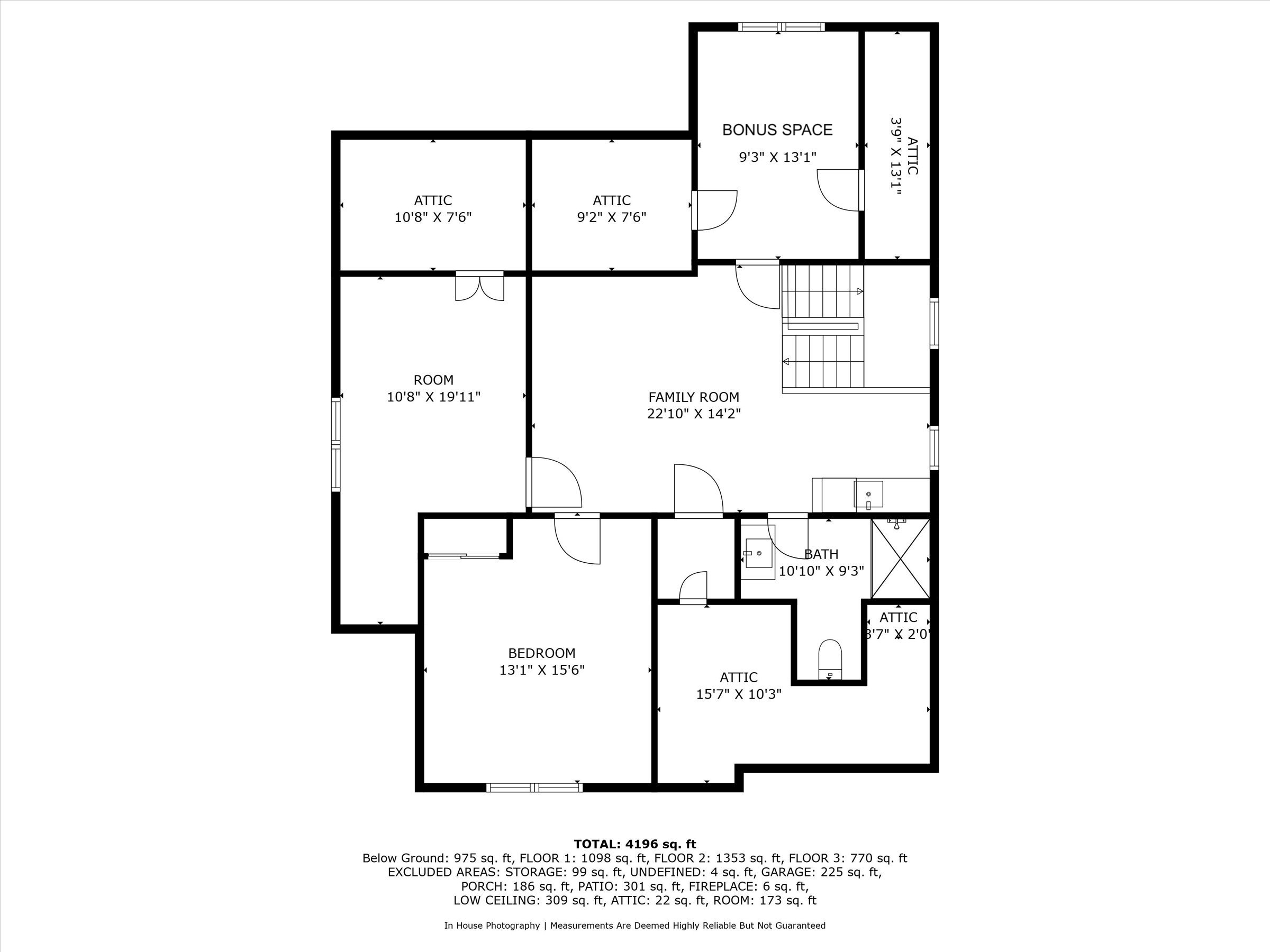
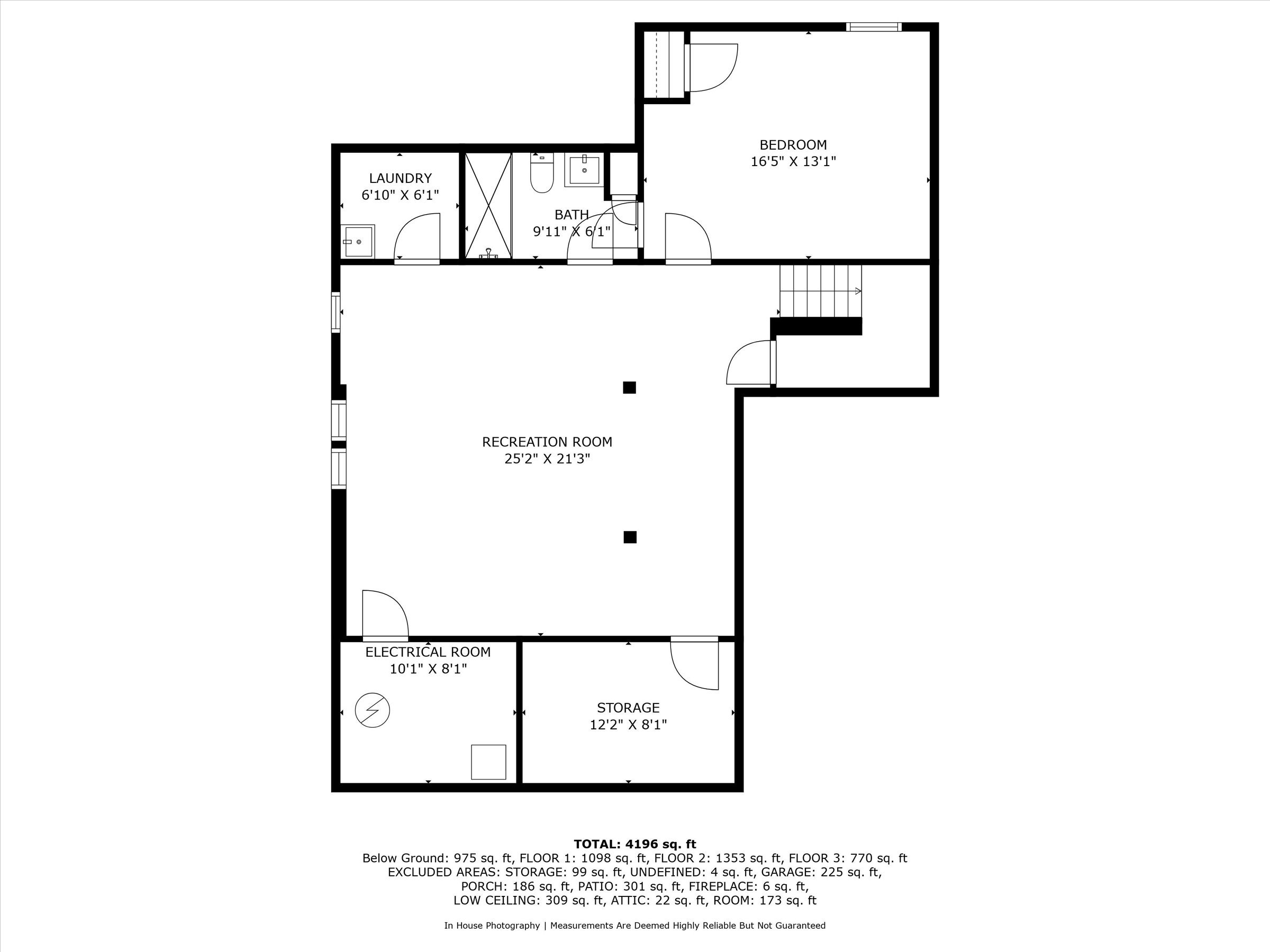
1,423 square feet interior
Custom mudroom, custom wainscoting in the foyer, and DR
Serena & Lily wallpaper in DR
Custom solid oak kitchen with center island size - approximately 10 ft X 3.5 ft incorporating 3x Glass light fixtures, Italian-made Bertazzoni Heritage Range appliances, and under cabinet lighting. Signature Hardware faucet and pot filler. 2x spice rollouts, full pantry with 4x rollouts, 4x trash and recycling receptacles in rollouts, Lazy Susan corner rollout, 2x lower cabinet rollouts. Calacatta Laza Oro quartz countertops, island, and backsplash. Fireclay farmhouse sink.
LR with Crate and Barrel glass light fixture and vintage leaded glass transom window
Family room with gas fireplace insert, custom mantle, and Absolute Black honed stone surround and internet / cable connections
Powder Room with Italian floor tile, ceramic sink, West Elm light fixture
Vintage door, and leaded glass sidelights
ENTRY + MUDROOM
LIVING ROOM
“The terra-cotta color wraps around you for cozy chats with friends.”
Dining Room
“Light, bright and modern. Entertaining with direct access to the kitchen.”
Kitchen
“
A custom design with natural white oak cabinets, Italian appliances and highlights like jewelry.”
family room
first floor spaces
1,435 square feet
Hall bath with slate floor, Delta Fixtures, Kohler toilet, and built-in medicine cabinet
Primary bath with Italian marble floor, Italian ceramic tile shower surround and bath shelf, Kohler French Gold fixtures and toilet. Victoria and Albert soaking tub, James Martin 72 “ double vanity in light oak with white stone countertop, storage tray and USB and power outlet, stall shower with bench and rain head and hand spray shower and full glass surround. 2x built-in medicine cabinets
Primary Bedroom with Crate and barrel linen light fixture, custom millwork, trim, and custom window seat. Custom walk-in closet and secondary closet, internet and cable connections
Hallway with two linen closets
3 bedrooms with full closets and West Elm light fixtures
Primary Suite
“Close the door to your personal space. Relax and dream on the custom window seat. Plan outfits in the fabulous walk in closet. Soak in your own oasis in your primary bath.”
Primary bathroom
second FLOOR Bedrooms & Spaces
“The second floor features, a private primary suite, separated by a generous landing, and then, featuring three more equally size bedrooms, a hall full bath, and second floor laundry.”
700 square feet finished
Kitchenette with mini fridge/freezer and sink and faucet
Full bathroom with Delta fixtures, shower stall and glass shower panel
1 bedroom with full closet and West Elm light fixture
Custom closet
Internet and cable connections
Bonus room
Large storage room
THIRD FLOOR BEDROOM & SPACES
624 square feet finished, 1,190 square feet total
Jack and Jill entrance bath with stall shower, glass shower panel, and Delta fixtures
Laundry room with laundry sink vanity and appliance connections
Large storage room and under-the-stairs closet
Internet and Cable connections
REC ROOM
BEDROOM & SPACES
Outdoor Space
238 sq ft porch and 300 sq ft paver patio
2 car paver parking bay, 1 car garage
“Entertainers dream directly accessible from the kitchen.”
TWILIGHT PHOTOS
Superior walls foundation
Hardie Plank siding
Anderson windows
30 year Architectural shingle Roof
5” white seamless gutters with 4’' leaders
One car attached garage with automatic door opener, EV charging port, water outlet and two car parking space in front
Pea gravel driveway with Belgium block surround and apron
2 car paver parking bay with Belgium block
2 sump pumps, integrated french drains and sewer ejector pump
New Jersey New Home Warranty Program 2-10 Home Buyers Warranty
R-16.2 Wall Insulation
R-38 Ceiling Insulation - Fiberglass
200 amp main breaker box in basement
60 amp sub panel breaker box 3fl
2 zone AC/Heat - Rheem
75 Gallon Rheem Hot Water Heater
Anderson Windows w/half grids (all windows have full screens)
LAND UPDATES:
Land has been leveled, seated, covered in protective hay and features white limelight hydrangeas at your front porch.
The light
The vintage details
The custom white oak kitchen
The Bertazzoni Italian appliances
The smoked glass light fixtures in the first floor
The boutique powder room with Italian tile
The oversized windows
The Serena & Lily wallpaper
The easy access for entertaining in the backyard
The private expansive backyard
The welcoming porch
The window seat in the primary bedroom
The dream walk in closet
The Victoria and Albert soaking tub
The classic black and white Italian marble primary bathroom floor
The 3rd Floor suite with kitchen
The Bedroom room on the 3rd floor that feels like you are in a tree house
The "hidey hole" under the stairs for secret club meetings!
The high ceilings throughout including 9ft Basement
The generous millwork
Storage, Storage, Storage!
Map to Maplewood Train Station
Map to Jitney
697 Prospect Street
Maplewood NJ 07040
Listing Price: $1,999,000
6 Bedrooms
4 Full Bath / 1 Half Bath
Lot Size: 0.27 acres or 11,779 sq ft
Property Style: Custom Home
Ideal Closing: May 15, 2024
Estimated taxes 2024: $40,855
*Inquire with tax assessor for 2024 numbers
Vanessa Pollock
Realtor / Sales Associate
Direct: (973) 544-8484
Office: (973) 376-0033
Keller Williams Premier Properties
518 Millburn Avenue, Short Hills NJ
















































