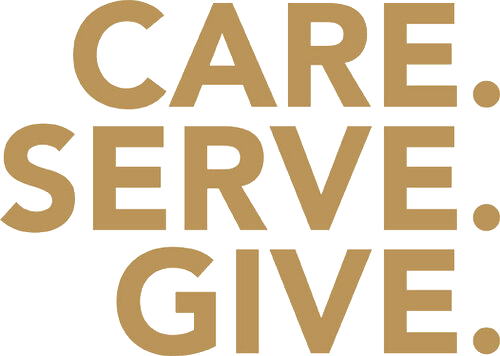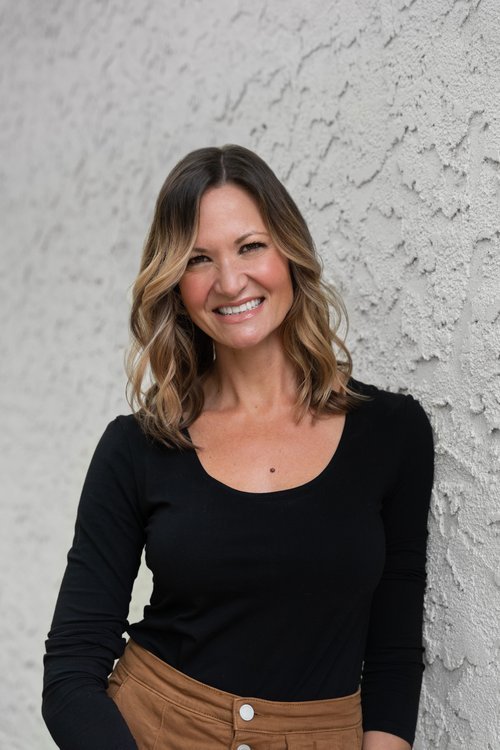8 Clairidge Court-SOLD
Dear Future Homeowners of 8 Clairidge Court
We hope you share the initial feeling we had walking into this house: one of openness, light and happiness. We still experience that same feeling, and have throughout our years here where we raised our 2 children, 2 dogs, a bearded dragon and a cat. There is a great sense of community here on Clairidge Court and warm friendship with the neighbors in our immediate surround. We are almost the longest residents on the block. We have had 4 neighbors in #10 and 4 in #6. We have become wonderful friends with all of them, looking out for one another, always willing to help, watching pets during trips, and caring for and nurturing our kids, sharing in our joys and sorrows. Starting the day with coffee on the front porch or on the back patio in the early morning sunlight and ending with a relaxing moment by the fire pit, has brought us such joy. It’s amazing how many memories fit in this cozy house. Beyond the front door, the beautiful Brookdale Park is but a few blocks away, as is Watchung Plaza in the other direction, which features a bookseller, post office, gym and several small businesses and wonderful places to grab a quick bite or sit and enjoy a meal. We’ve taken great pride in caring for this house and adding improvements along the way both inside and out. We hope you enjoy the Dogwood tree that blossoms so beautifully each Spring, the Rhododendron, the Red Maple the Viburnum and Azaleas in the front yard, and the Butterfly bush, the Lilacs, the Cherry Laurels in the backyard and the flowering bush right outside the kitchen window as much as we have and can find as much joy living here in this home and neighborhood as we have. From the Current Homeowners of 8 Clairidge Court
Virtual Tour
3-D Walkthrough
Walkthrough 8 Clairidge Court, Montclair, NJ 07042 with Pollock Properties Group
Be prepared to walk into a warm, welcoming home on a desirable street in Montclair, where quintessential Montclair homes surround their own private island.
Floor Plan
Property Overview





Living Room
Warm and cozy, with a wood burning fireplace, wrap yourself up with a cozy blanket and watch the fire roar!
Dining Area
Whether it's gathering family for the holidays or just enjoying vivid conversation during your nightly dinners around the table, this room is ideal!!







Kitchen
Many wonderful meals are made in this welcoming space with granite countertops and a window facing the backyard.
Primary Bedroom
















Additional Rooms
Sunroom
Surrounded by windows, this room is bathed in light, bringing in the beautiful outdoors.
-
Enclosed Entry
The perfect spot to enjoy your morning coffee while gazing at your own little park in front of the house.








Garage / Outdoor Space
Fully insulated and heated, this new garage can be an office, studio, exercise room, or even hold your car!
Favorite Features
Light streams into the house all day long and each season brings a slightly different luminescence.
Stairs on the back wall of the house provide the Ist floor with a wide, open feeling.
Ceiling curves as you go upstairs.
Atelier feeling of the 3rd floor
Basement nook for tools/workshop.
Afternoon Napping in the primary BR with the warmth of the sunshine, waking up in the morning and looking out the windows at the trees and hearing the morning birds.
Sitting on the front porch reading the paper in the morning with a cup of coffee, watching the neighborhood awaken.
Sitting on the front porch and watching the weather.
Springtime succession of colorful blooms both in the front and back yard.
View from the kitchen sink of the patio, lawn and gardens.
Finished garage which is electrified and heated! Multiple uses including a workout space and music studio!
Island in front of the home with grass, trees and tulips, people walking their dogs, children and parents playing...
Serene backyard, wonderful to sit outside and enjoy a good book, meals with family and friends or just enjoying the gardens.
The neighborhood is great! People are very friendly and we all help each other out with whatever is needed at the time.
List of Home Improvements
Installed AC Splits (3) Dining room, Primary Bedroom, Attic (2020) BR (2022)
Replaced windows (2020-2022)
New Garage (2021)
Sodded backyard (2021)
Repaved driveway in (2020)
Replaced gas furnace in (2020)
Had oil tank decommissioned (1996) and removed and soil remediated (2018)
Replaced Hot Water heater (2017)
Remodeled Kitchen (2015)
Stainless steel Lining Flue in fireplace (2013)
Reroofed house with solar panels in (2011)
Ran electricity to Garage (2001)
Replaced oil-burning furnace with natural gas furnace (1997)
Removed asbestos from basement (1997)
Removed wall-to-wall carpeting on stairs and 2nd floor (1993)
Refinished hardwood floors 1st & 2nd floors (1993)
Reverse Osmosis tap (drinking water) (1995)
Replanted bushes in front of house (1994-2006)
Planted a Dogwood Tree (1998) and Red Maple Tree (2000) in front yard
Ran heat (installed radiator) in Powder room off kitchen (2001) Ran heat installed radiator) in attic (2001)
Remodeled Powder room: installed cabinets/mirror. (2003)
Planted bushes in backyard (1993-2022)
Put in a circular brick patio (2006)
Replaced floor in Kitchen & Powder room (2014)
Built closet in BR (1995)
Installed raised beds in backyard (2019)
Replaced Hardwood Floor Ist Floor (2003)
Installed new carpet in attic (2021)
Downloadable Documents
Map
Map to Jitney
Map to Train
Contact Information
Sheri Greenman
Realtor / Sales Associate
(973) 714-5742
Keller Williams Premier Properties
518 Millburn Avenue, Short Hills NJ
“Put people first and success follows.”
— Vanessa Pollock,
CEO/Founder Pollock Properties Group











