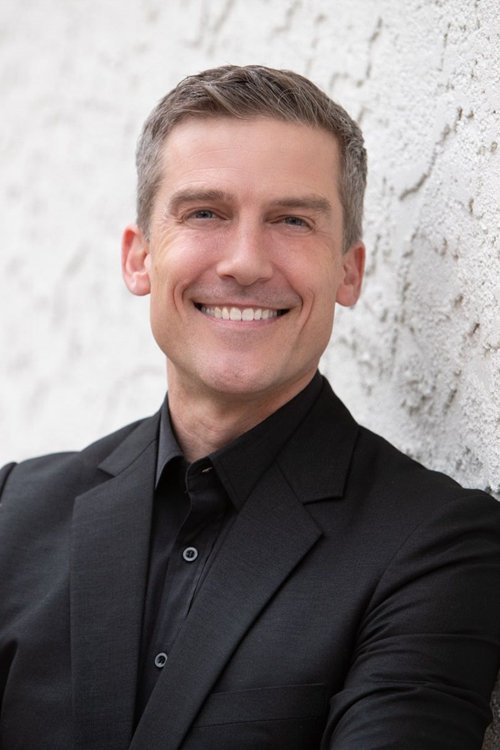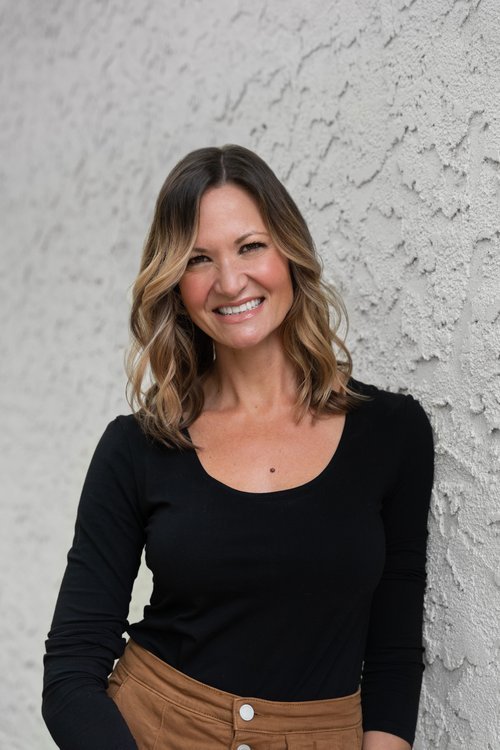103 Midland Boulevard
Welcome home to this magical & pristinely cared for Maplewood home! From the updated kitchen & baths to the newly finished 3rd floor, this home wows! Arrive & notice the charming curb appeal. Enter through the vestibule into the generous LR. W/ original wood moldings & floors along w/ stunning leaded glass built-ins that surround the classic brick fireplace, this home is graced w/ stunning original details. The LR flows seamlessly to the sunroom - ideal for home office or movie nights! The DR, easily accessible from the living room & flowing to the kitchen, is the perfect spot for gathering w/ loved ones or simply enjoying a weeknight meal. This newly updated, bright & airy kitchen is graced w/ ample cabinet & counter space, quartz counters, SS appliances, breakfast bar, that coveted farmhouse sink making it the ideal spot to prepare a meal! Also, enjoy 1st floor laundry & powder room for convenience. The 2nd floor offers 3 generous bedrooms & the stunning, brand new hall bath w/ spa like finishes! The hall bath is truly something special w/ luxurious soaker tub & spacious stall shower. 3rd floor provides another option for a primary suite, au pair or guest space w/ a large bedroom, WIC, & full bath w/ double vanity. Outdoors, enjoy your very own cottage garden w/ pebbled patio & a plethora of hydrangeas! The two car garage is also a huge bonus! Finally, the freshly painted basement provides more functional living space w/ possibilities! This home has it all!
Dear Future Homeowners of 103 Midland Boulevard
I remember distinctly being where you are today. Over 11 years ago, I knew Maplewood was the place for me as it had everything I desired in a community – great old housing stock, beautiful green spaces, a vibrant downtown, progressive values and of course proximity to my job in New York City – I just didn’t know which one of these beautiful houses would be my home until I found 103 Midland. Walking into the living room, I was charmed by the original details of the leaded glass doors and beautiful stained-glass windows. I learned that the trim throughout the first floor was American Chestnut, a tree that has been virtually extinct for decades. After closing on the now vacant home, I remember sitting in the living room and enjoying the light streaming in through the front windows and the open sky off in the distance – I knew I was home. I have loved living in this house. It has supported me through many life transitions and graciously adapted to my needs. The smallest room on the second floor, once a bedroom, became a delightful home office once working from home became a reality. This house has comfortably hosted large, family gatherings around the dining room table just as graciously as tiny gatherings with friends hanging at the kitchen peninsula. I’ve obsessed over every detail of every update to this home – it has been important to me to create a beautiful, functional space that respects the integrity of this now nearly 100-year-old home. I hope that you can feel the love that has been poured into it. There is a great sense of community here on Midland Boulevard. Not only will you find amazing neighbors on either side and across the street, but you’ll also find that the long stretch of Midland Boulevard is filled with community-minded people who are always looking out for one another and happy to stop to engage in conversation and get to know each other. I have always felt like I’ve hit the jackpot when I think about the people this home has brought into my life. Over the next couple of months, the gardens will come back into full bloom. I am excited for you to see them and hope that you will take pleasure in their beauty. But even more, I hope that your life here will also come into full bloom. It has for me. I hadn’t plan to sell my home at this time, but a job opportunity closer to family in Connecticut has altered my path. I hope you find as much joy living here in this home and neighborhood as I have.
From the Current Homeowner of 103 Midland Boulevard
Virtual Tour
3-D Walkthrough
Walkthrough 103 Midland Boulevard, Maplewood, NJ 07040 with Pollock Properties Group
MOVE-IN READY MAPLEWOOD GEM! Luxurious finishes + gorgeous charm!
Floor Plan
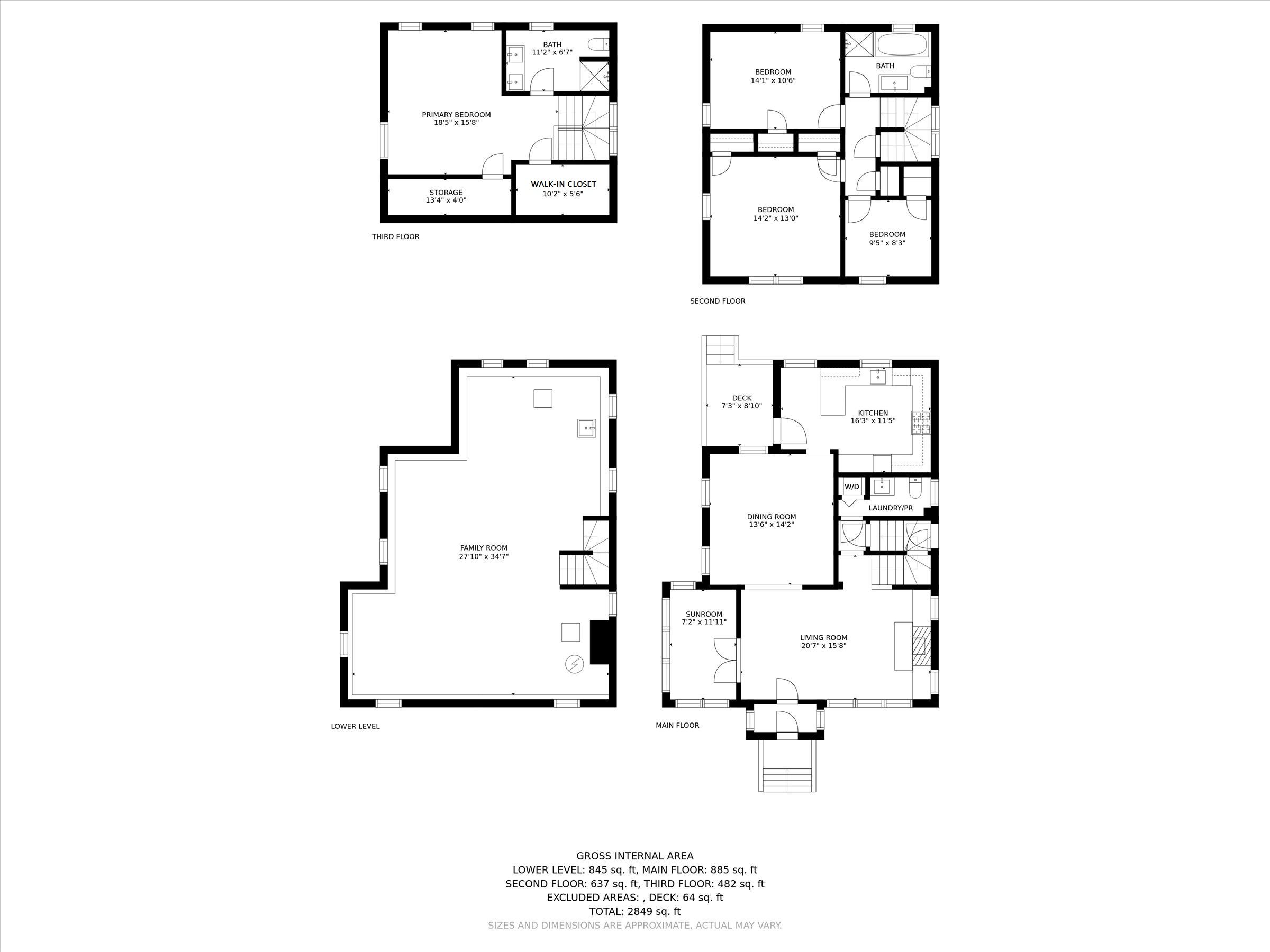
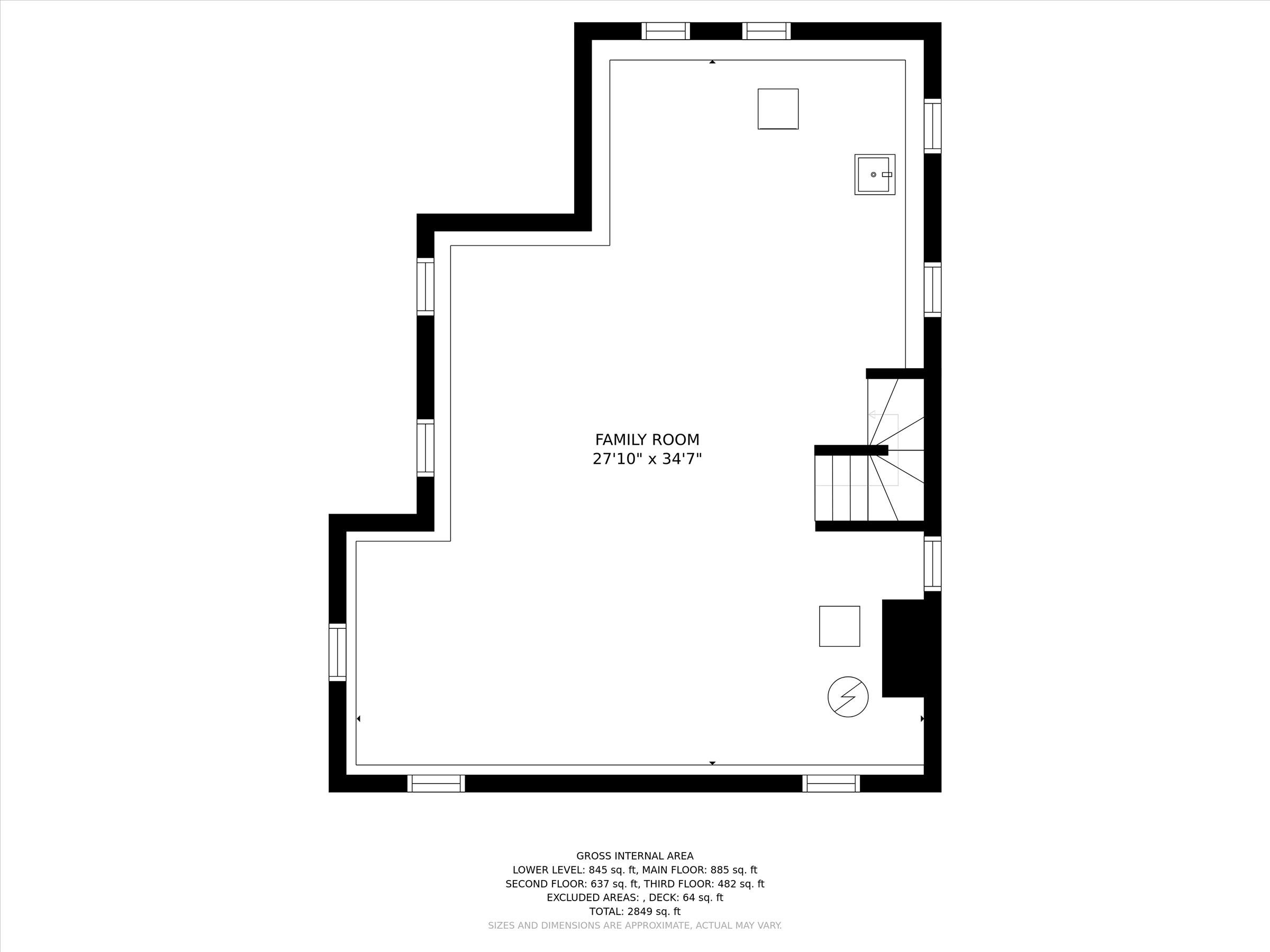
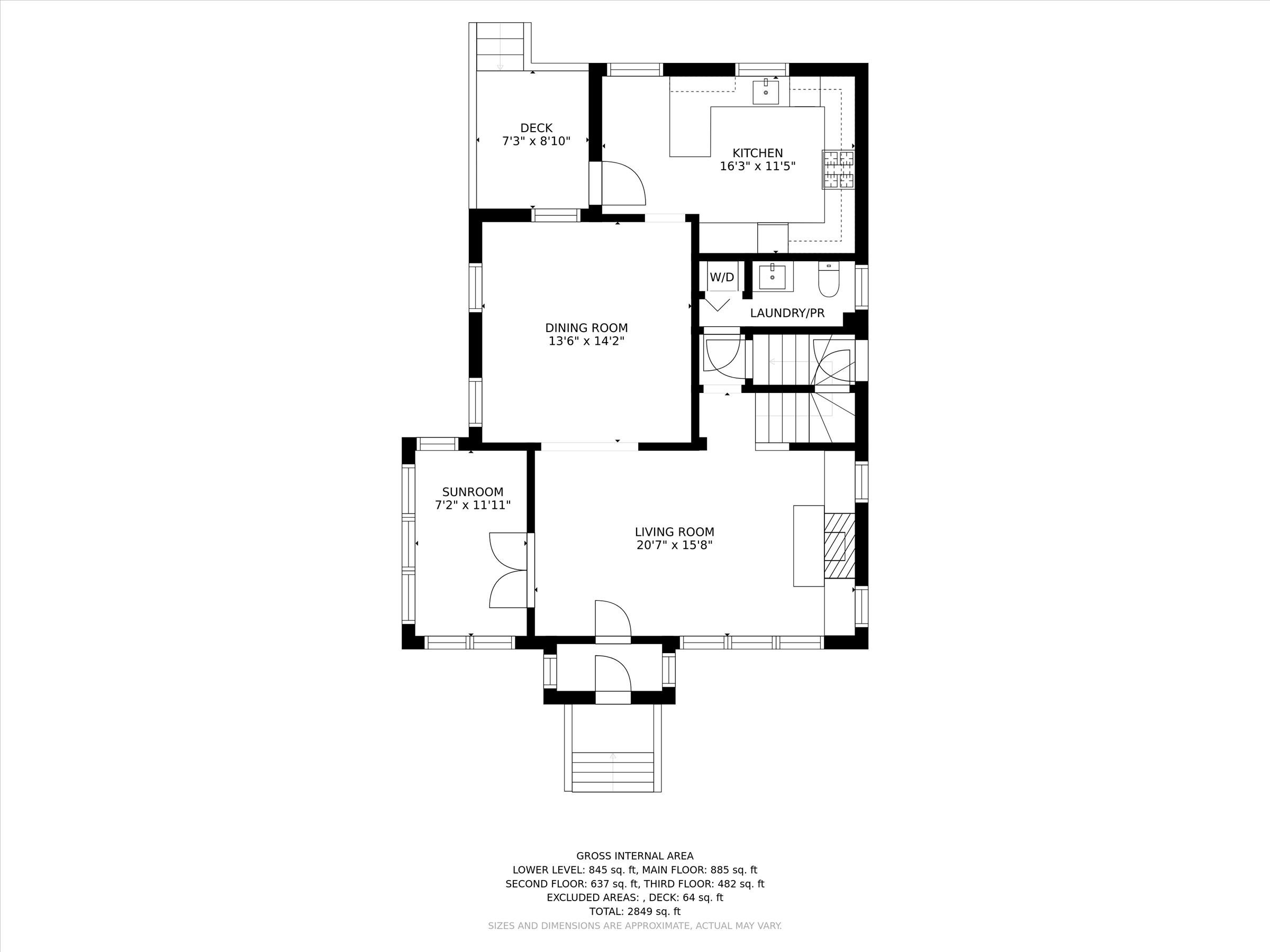
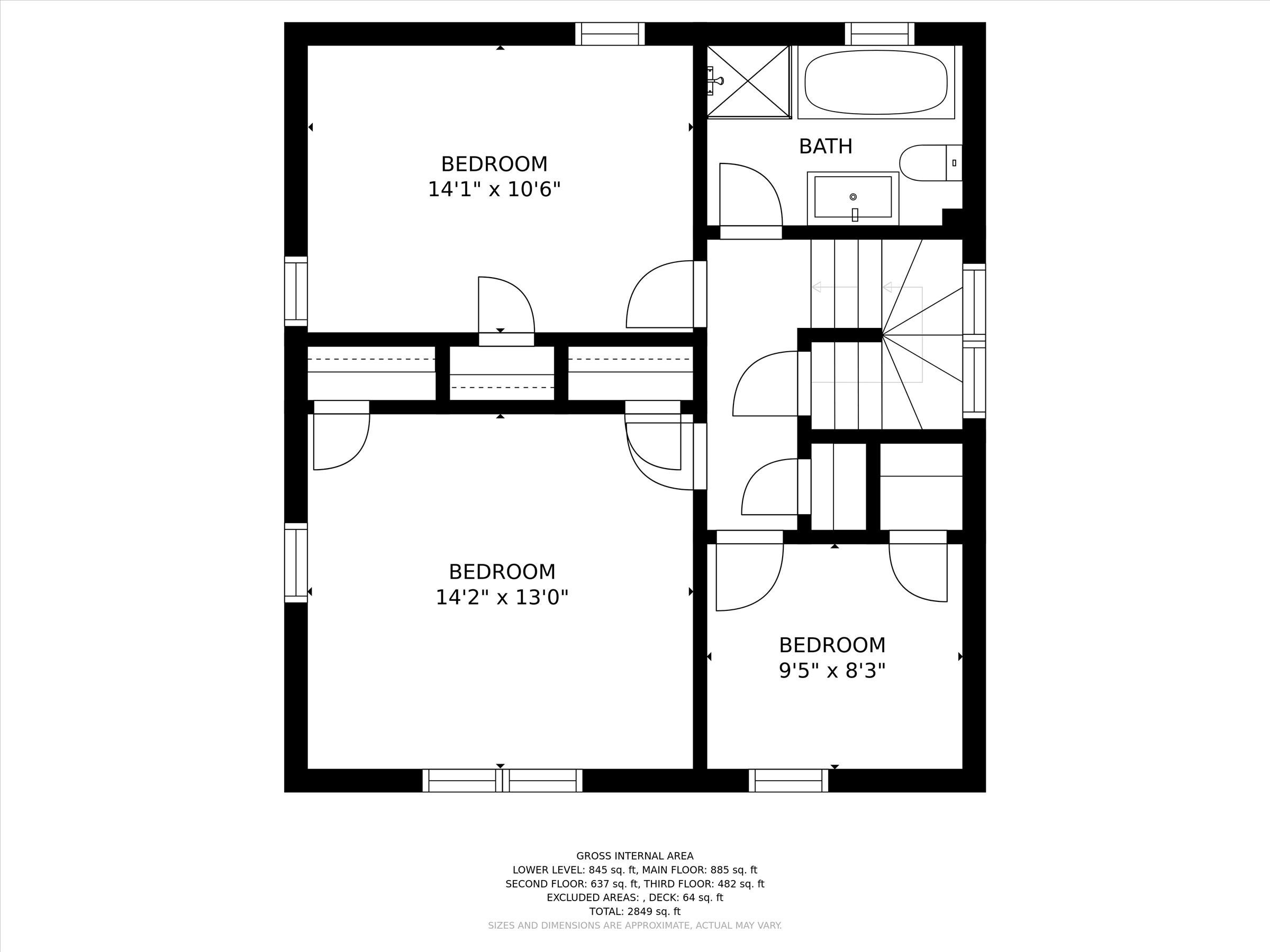
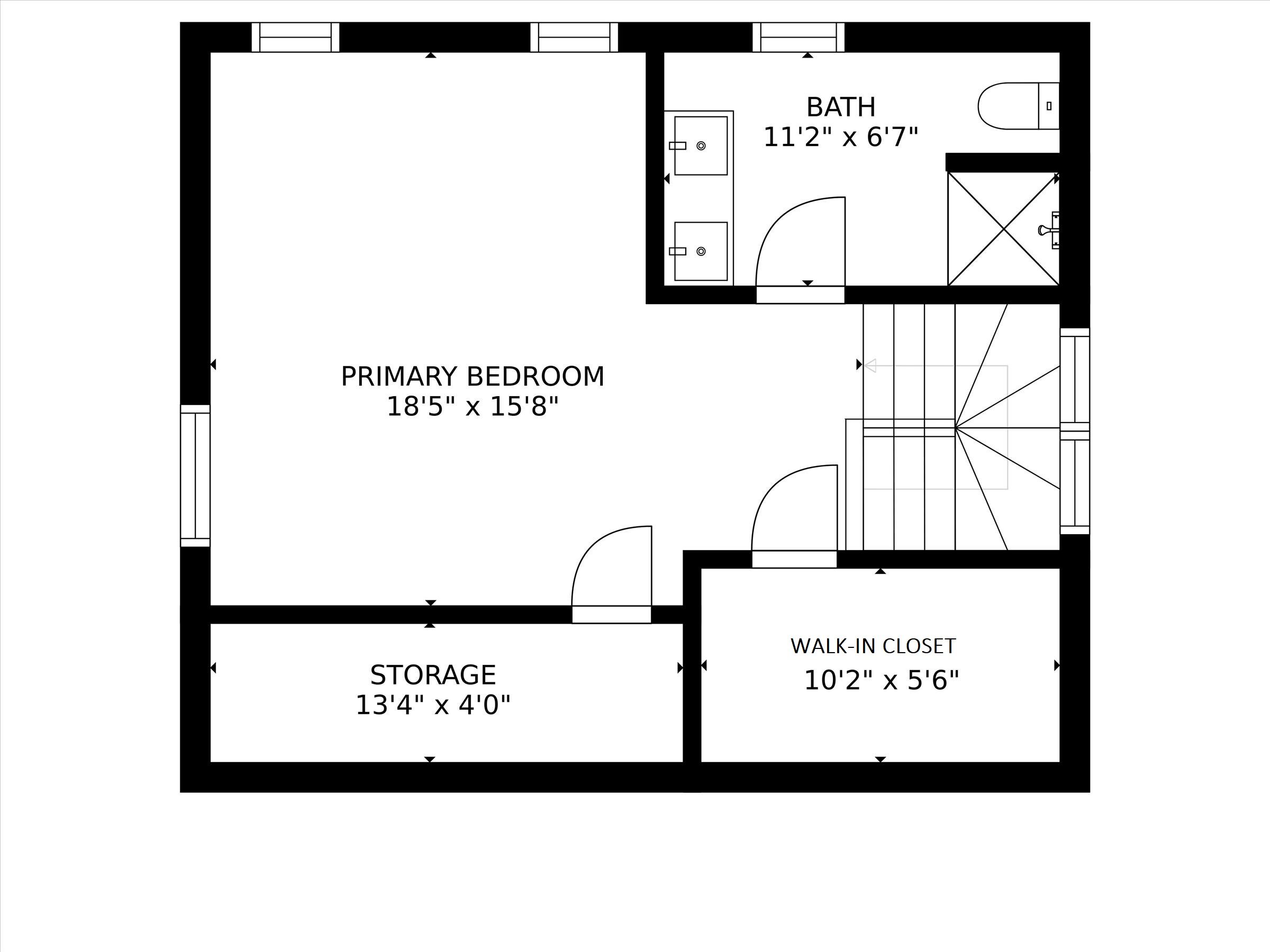
Property Overview





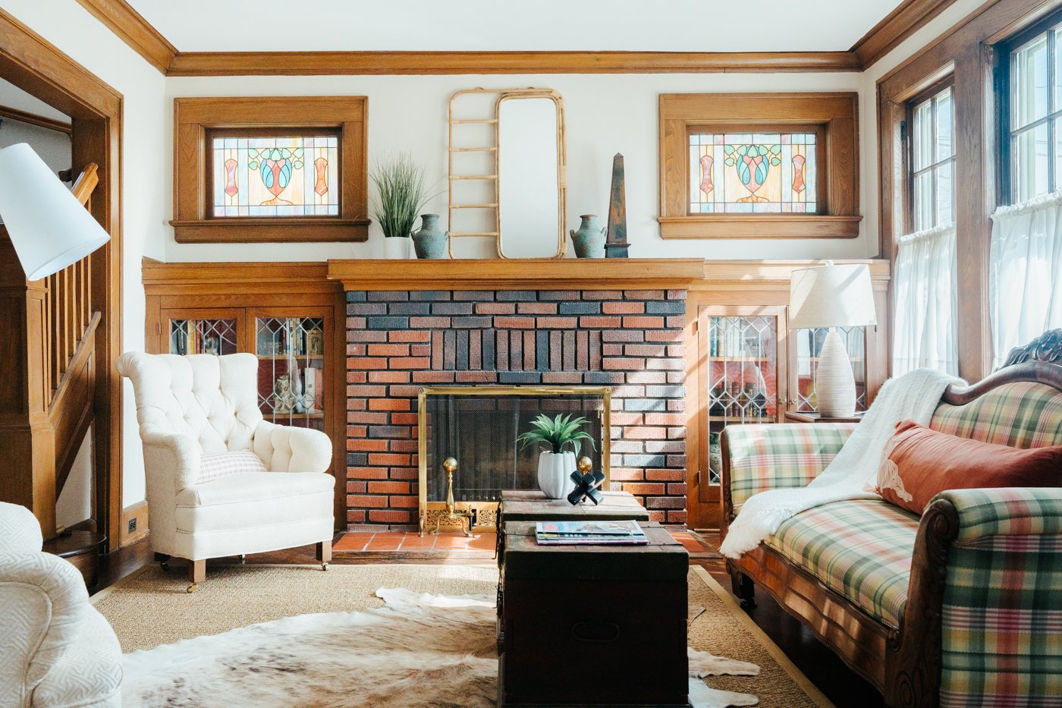
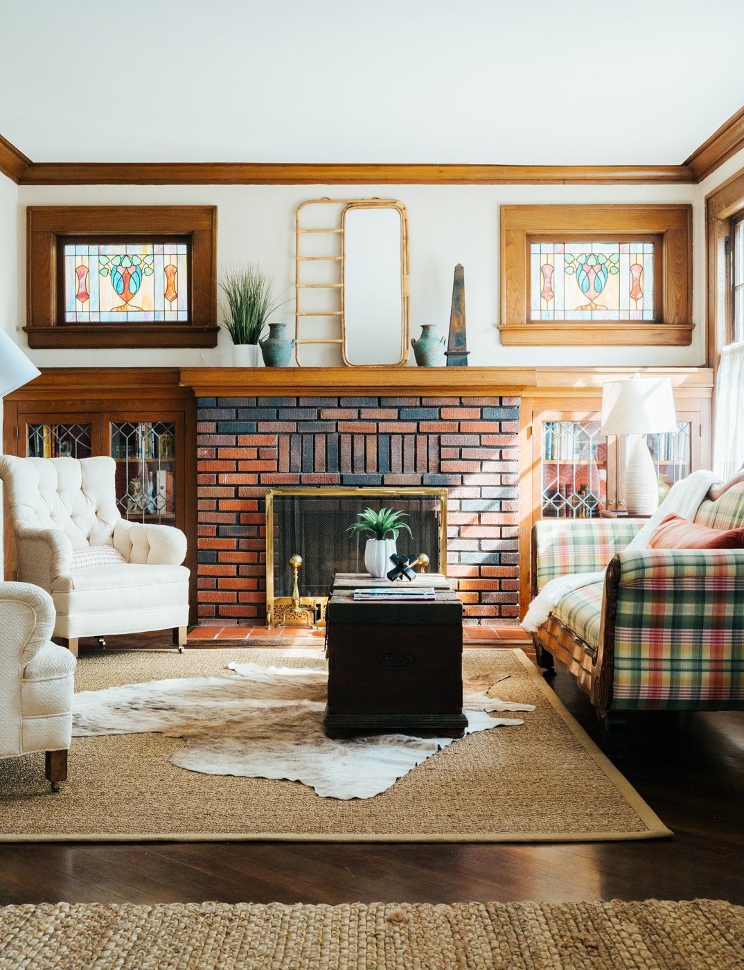
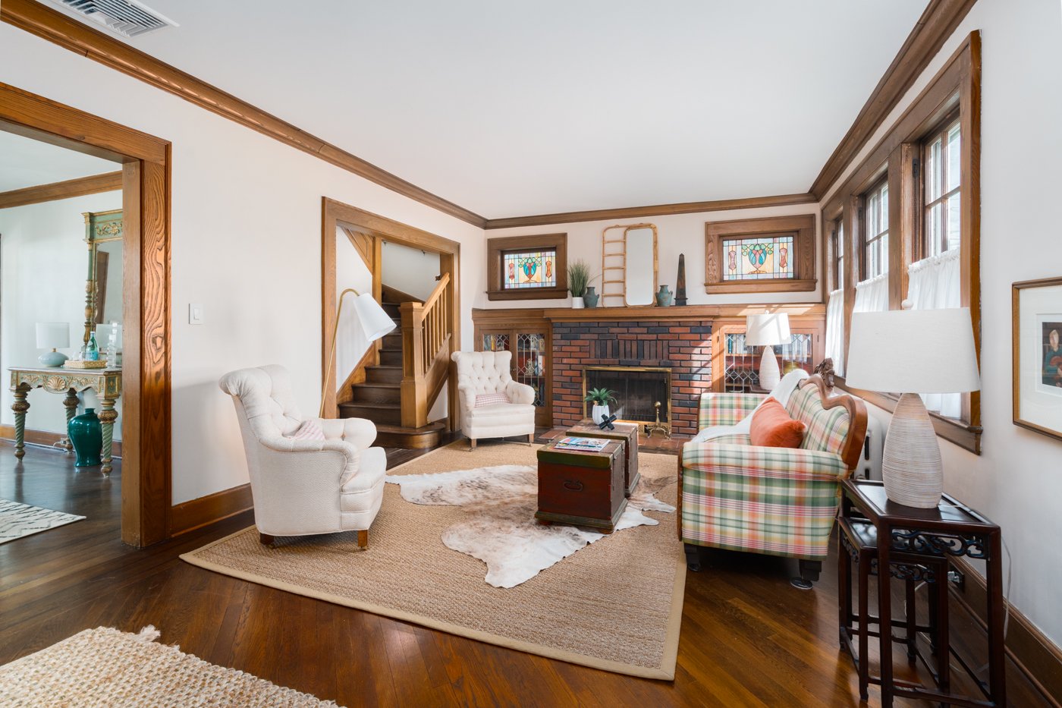
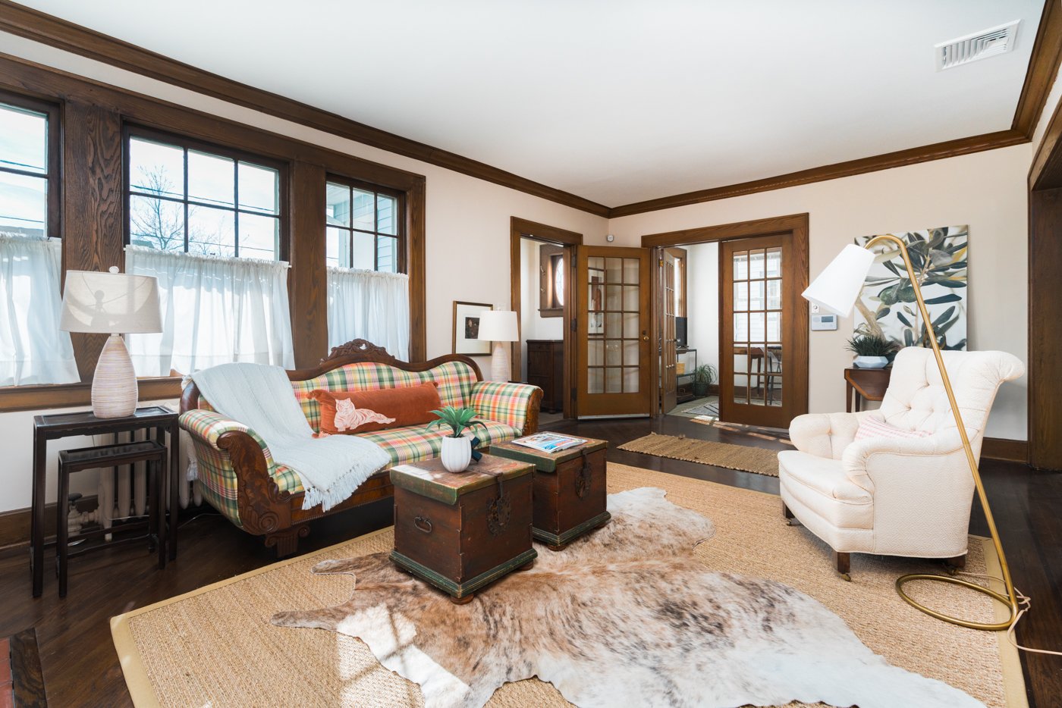
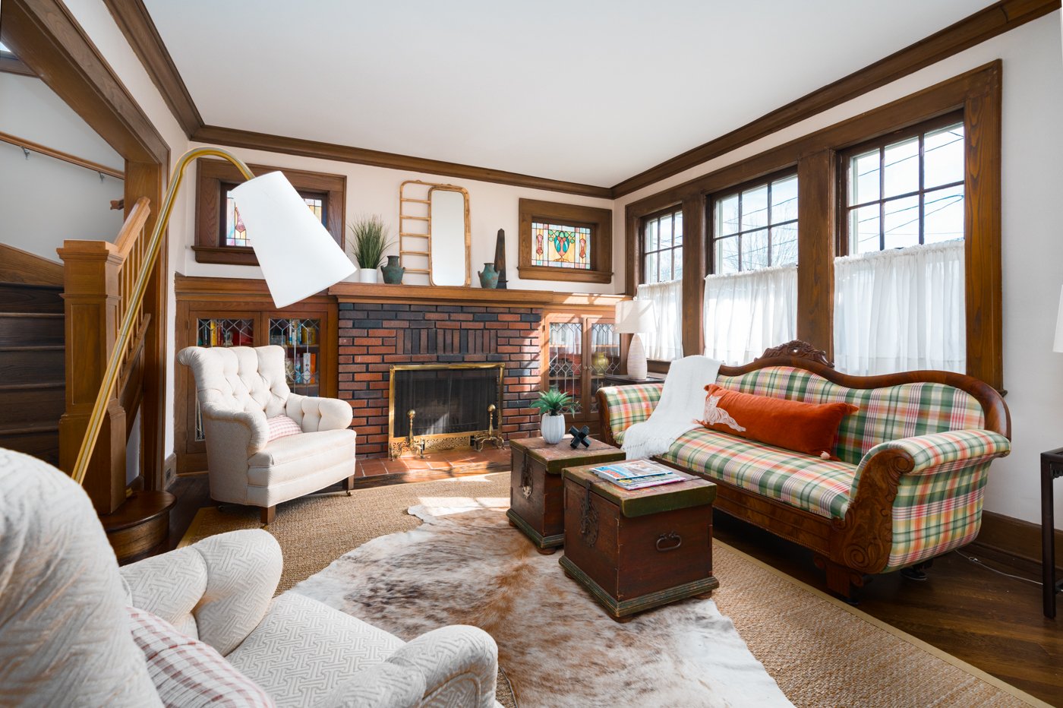
Living Room
As you enter, the original charm and warmth of this space simply envelops you. From the original hardwood floors that have been beautifully cared for to the absolutely stunning brick fireplace with storybook leaded glass built-in cabinets along with gorgeous original moldings, you feel the sense of history as well as functionality to this generous space. Spending time with loved ones is made even more beautiful when sharing time together here.
Dining Room
Flowing seamlessly from both the living room and kitchen, entertaining and everyday life is made easy. Also graced with beautiful moldings and stunning stained glass detail, this large dining room begs to have cherished memories created over yummy meals!





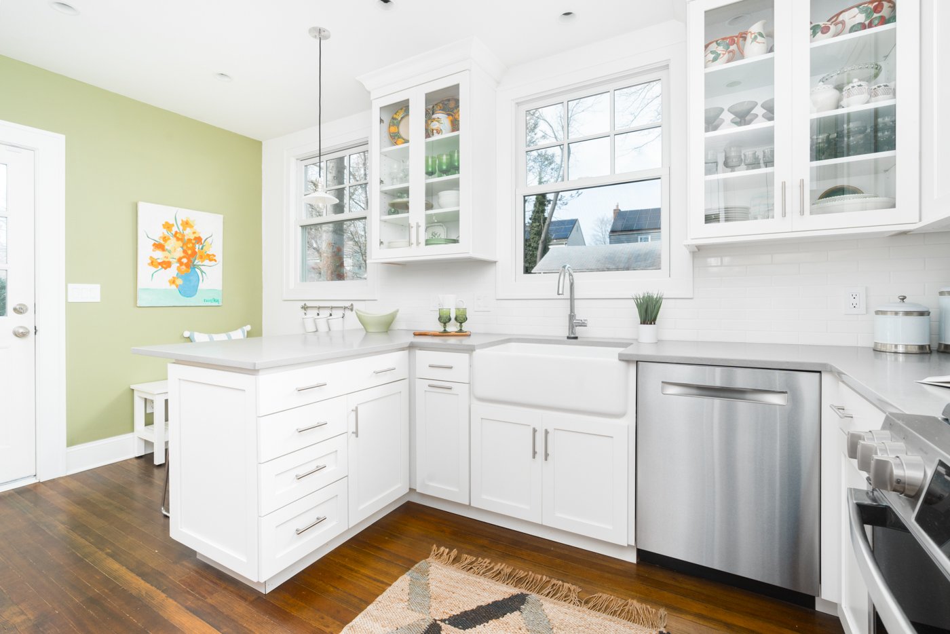
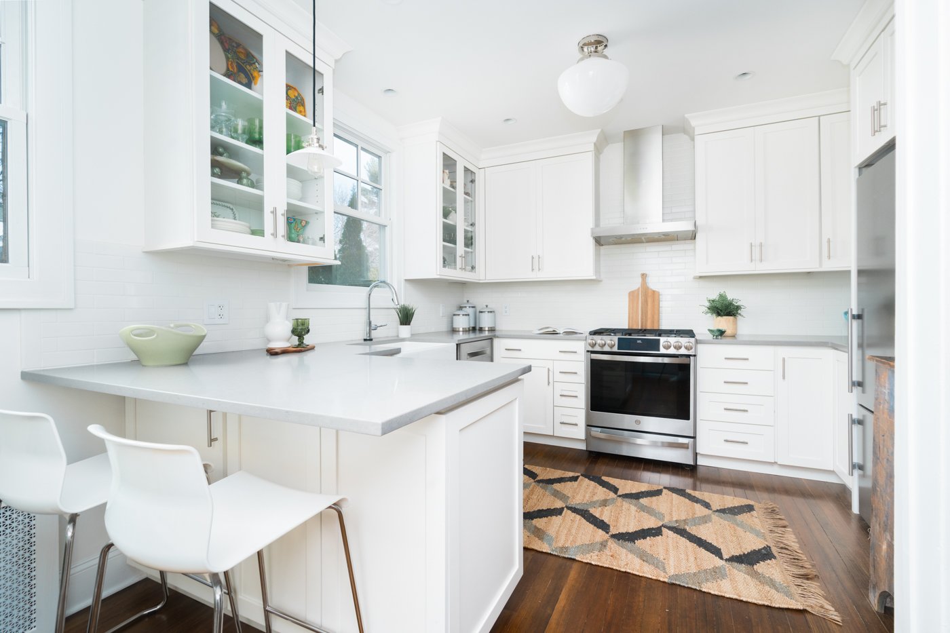
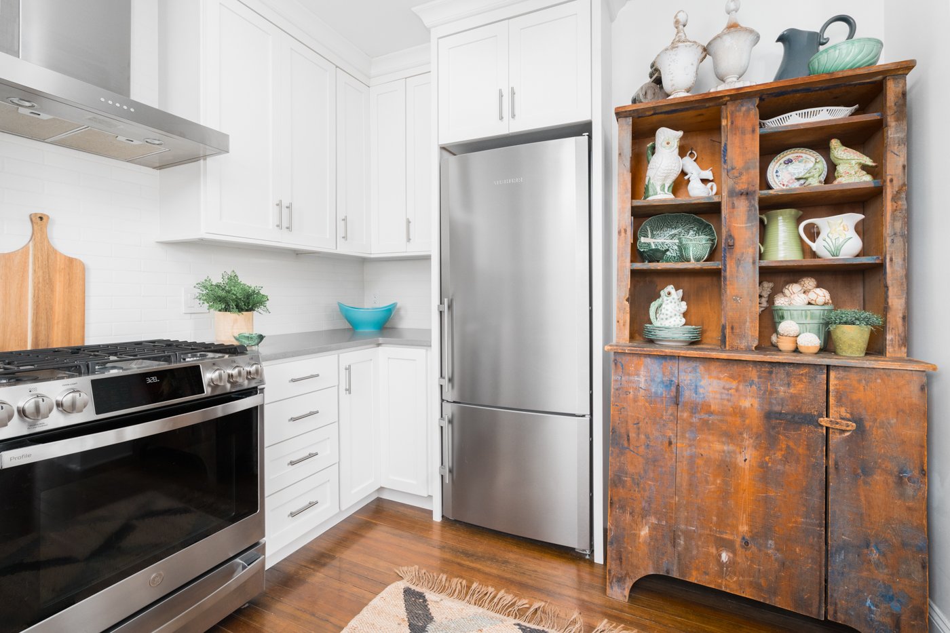
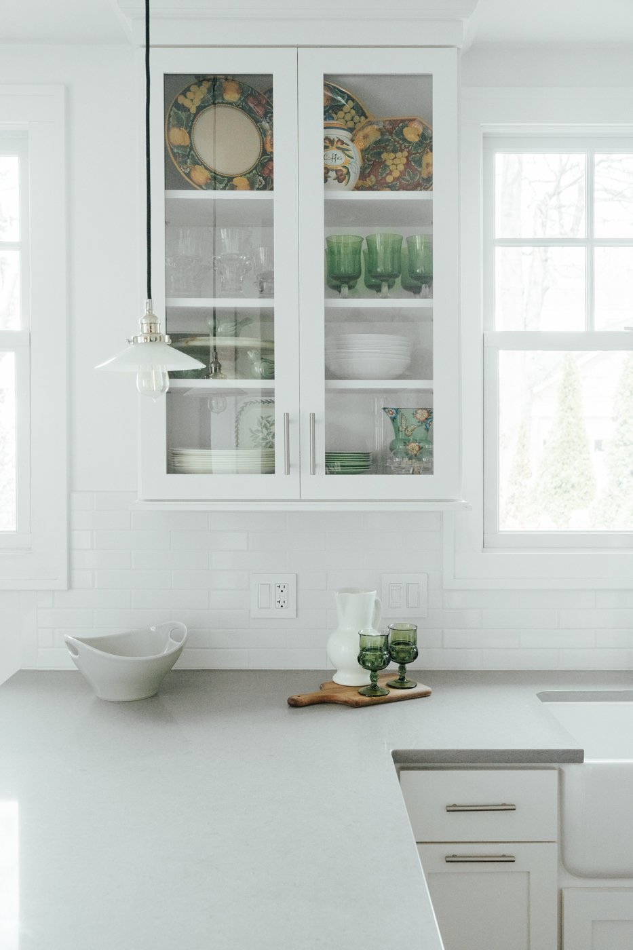
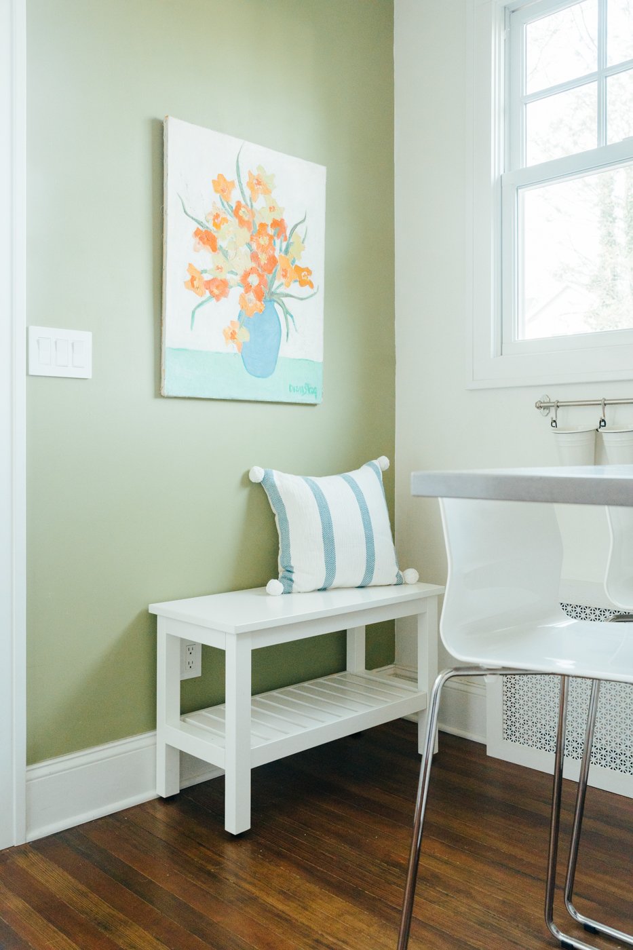
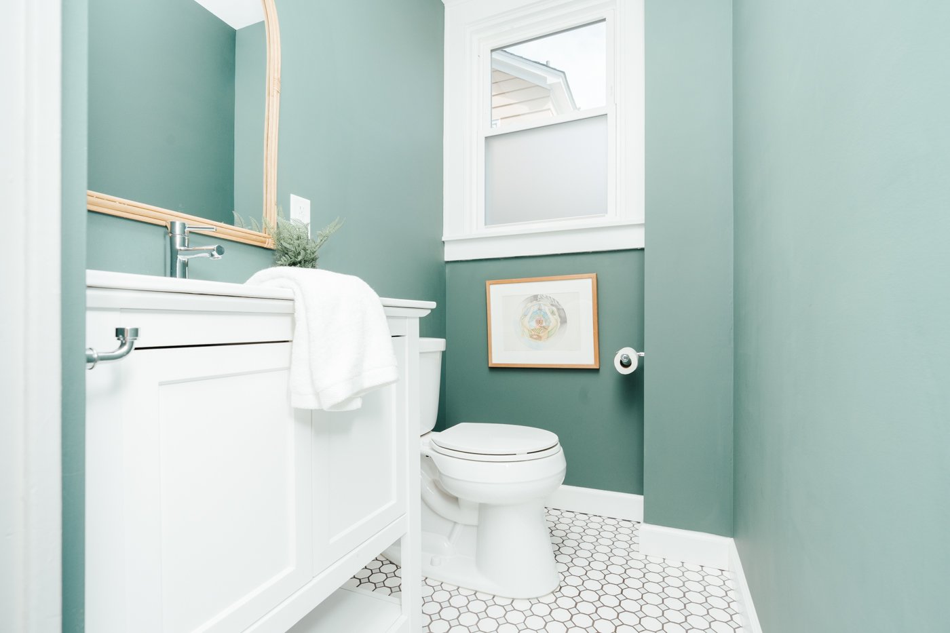
KItchen
Elevate your kitchen experience in this stunning and newly renovated kitchen! With gorgeous white cabinets and subway tile, the space feels airy and bright while offering ample cabinet and counter space with its uniquely beautiful quartz counters. Enjoy stainless steel appliances and that coveted farmhouse sink along with beautiful views of the back yard and garden. Whether it's used for homework or entertaining, the breakfast bar offers seating and function. Allow your inner chef to be inspired in this move-in-ready kitchen!
Sunroom
Soaked in sparkling sunlight, this bright and airy sunroom offers ample possibilities for your family. Right off the living room, this space feels connected but can also be private with the original french door. Whether you choose to utilize this room as a private home office, cozy TV room, or something else, you will enjoy the extra living space this sunroom provides.
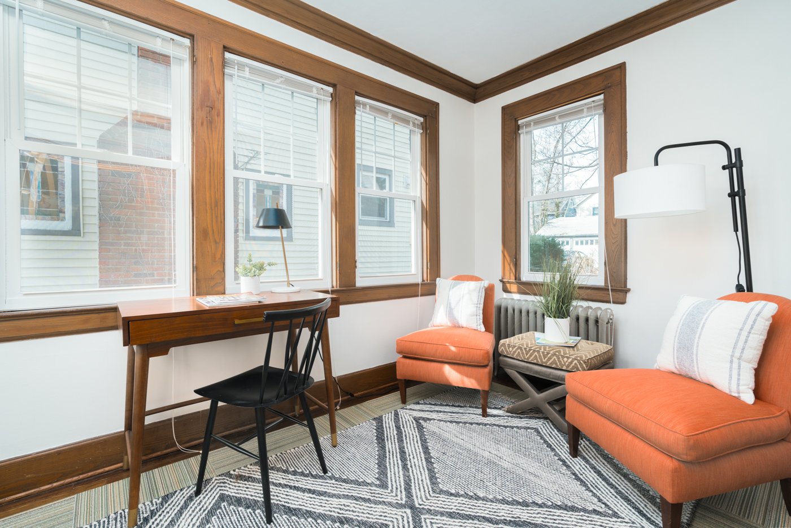
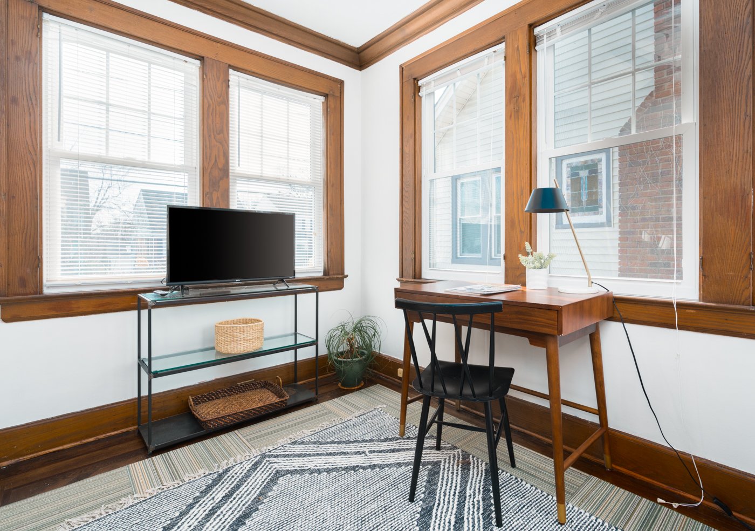
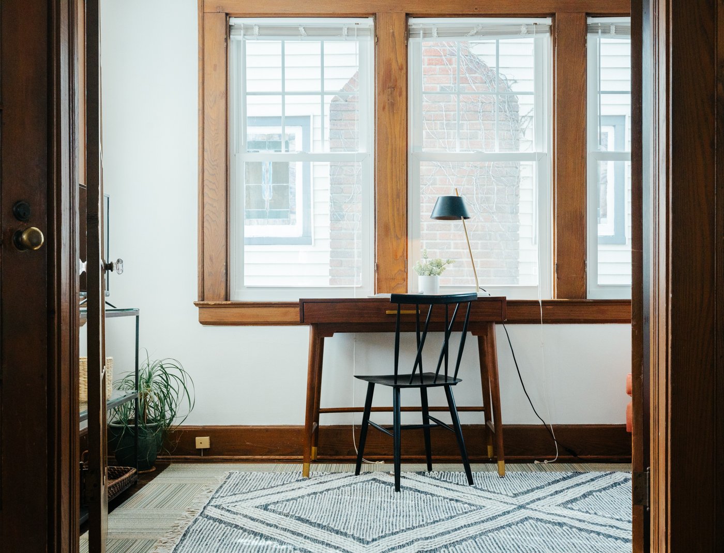
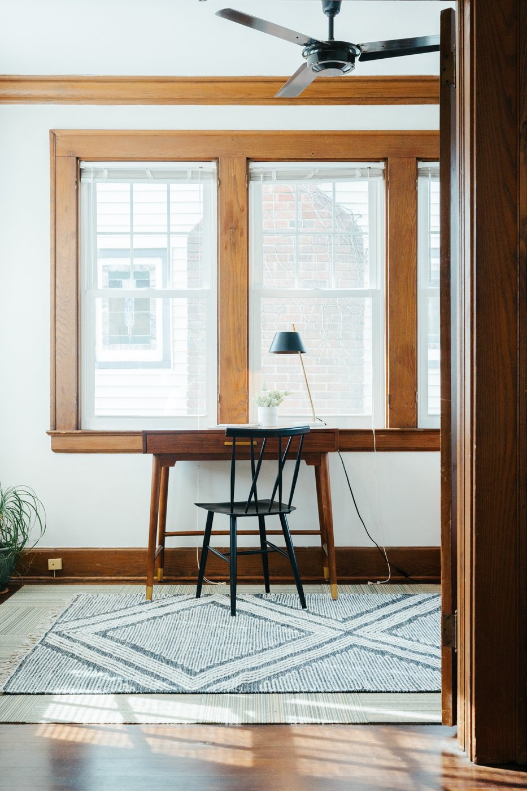
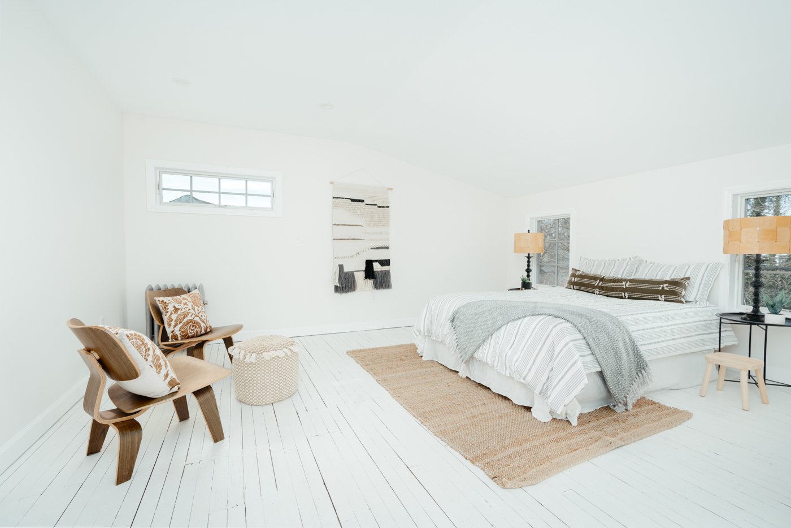
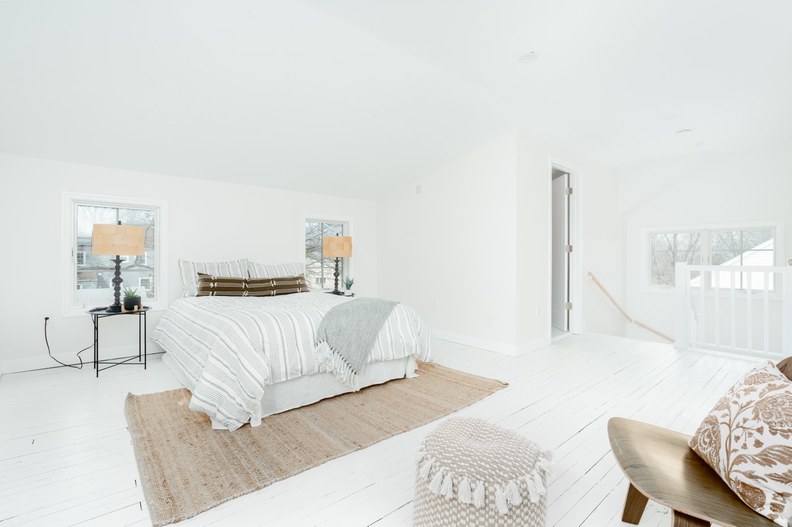
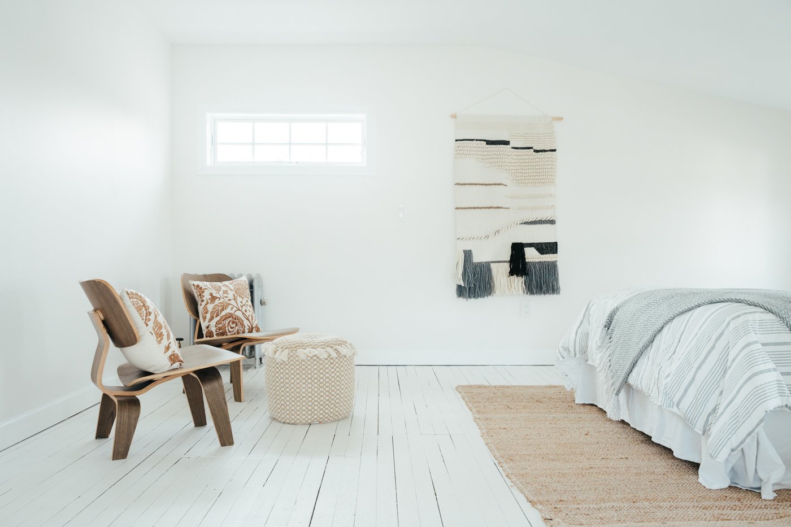
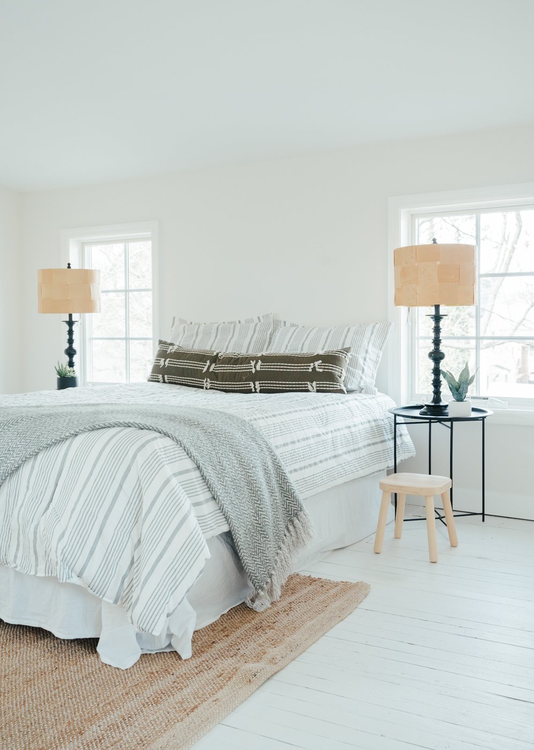
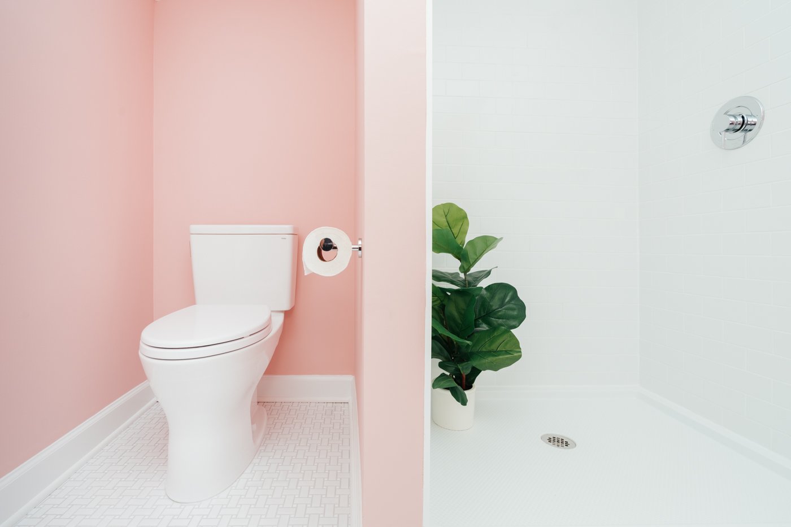
Primary Suite
Located on the third floor and on the back of the house, this expansive and newly renovated primary suite offers space, function and privacy. Enjoy the tall ceilings and bright new windows as well as overhead recessed lighting. The ensuite bath offers a large double sink vanity with ample storage as well as a generous shower. Storage is a dream in this generous walk-in-closet. Relaxing after a long, hard day is truly made easy in this elevated primary suite!
Additional 2nd Floor Rooms
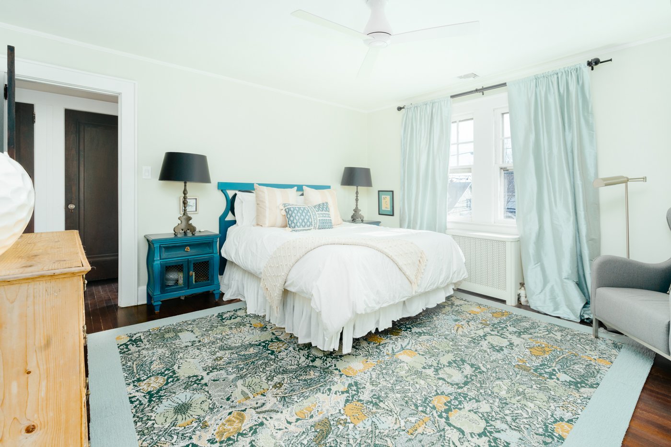
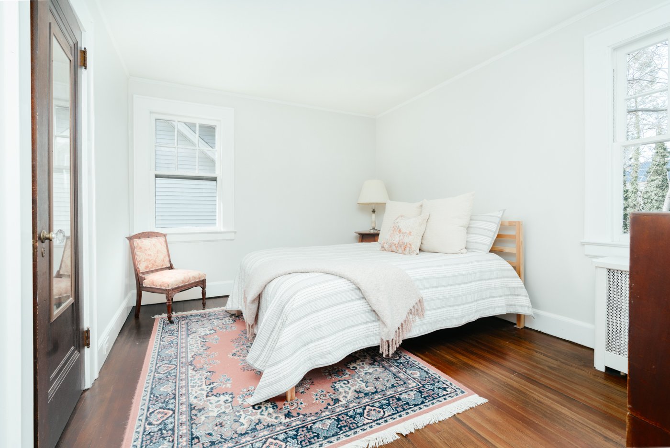
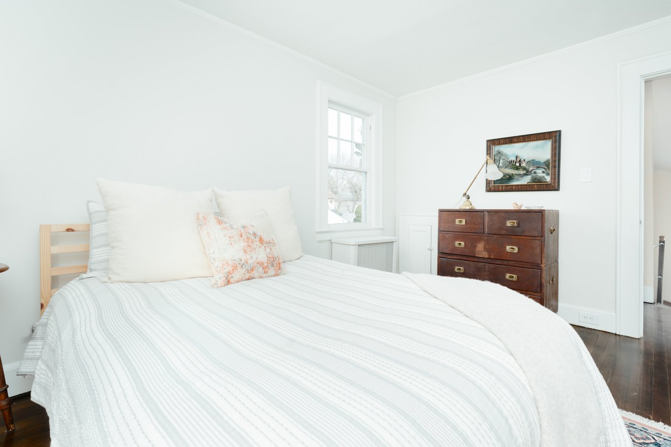
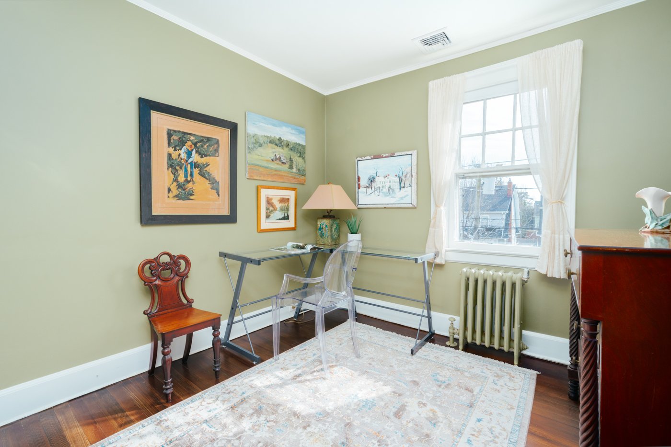
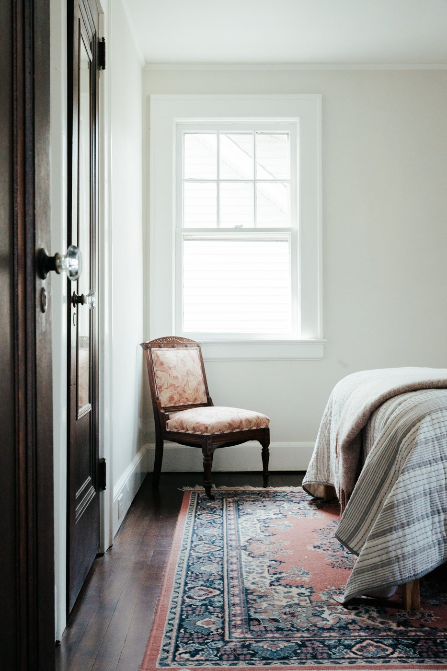
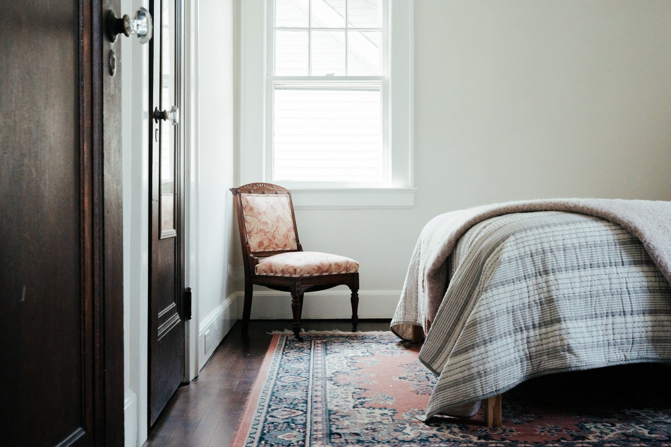
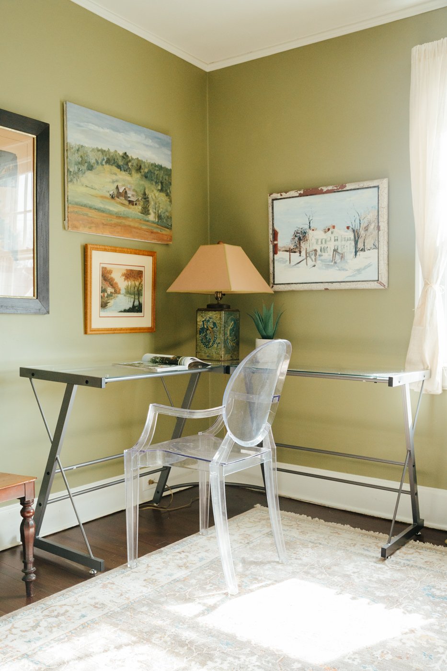
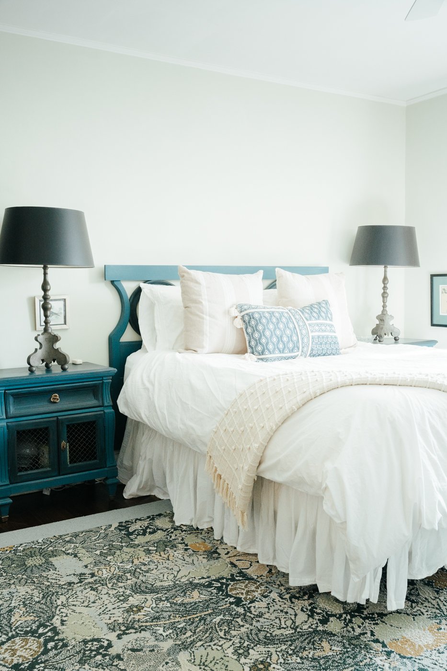
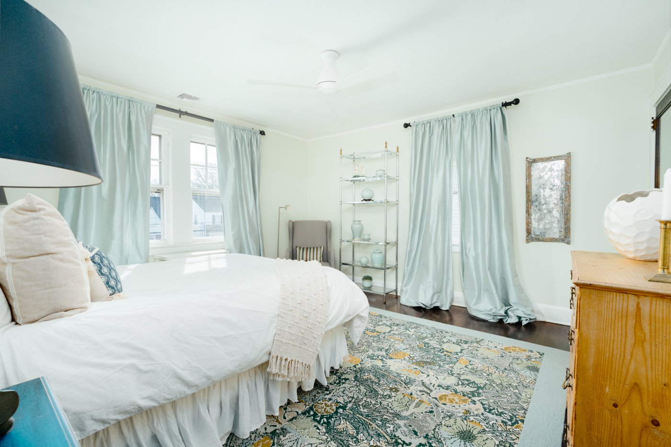
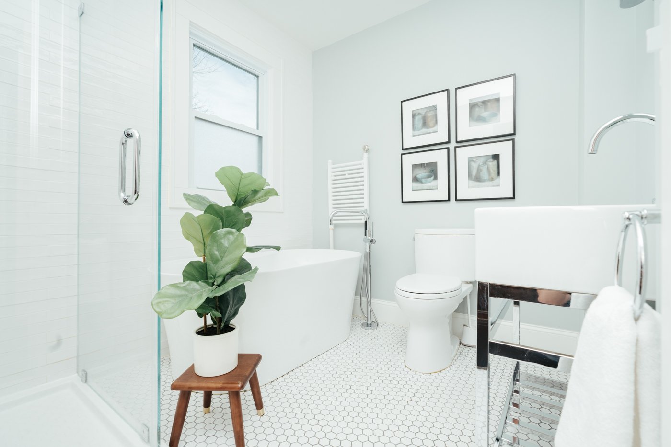
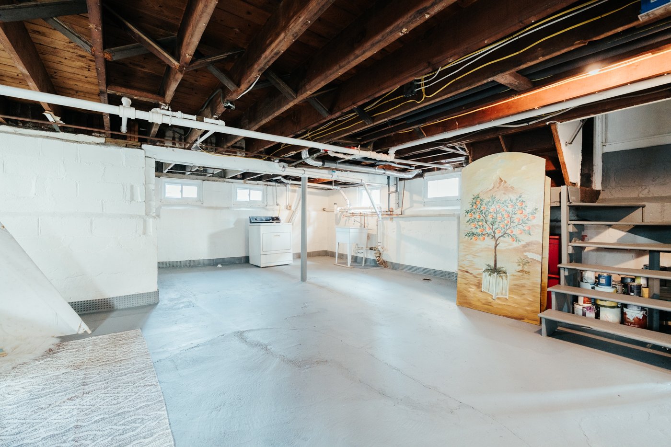
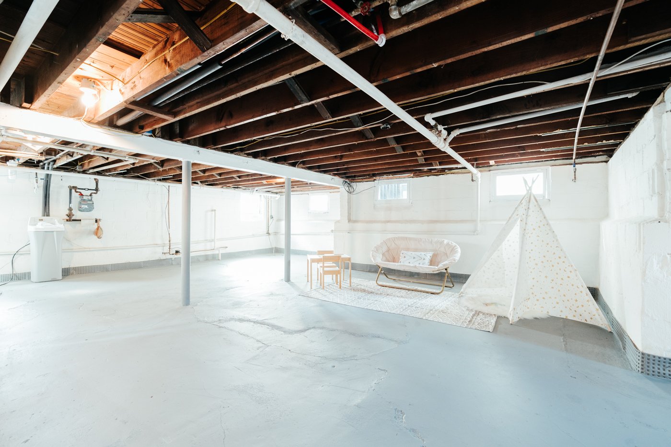
Basement
Outdoor Space
This sprawling backyard boasts gorgeous hydrangeas and plantings! Enjoy dining al fresco on the cottage-style pebble patio while soaking up the beauty of the garden or an autumnal bonfire on that perfectly crisp Fall evening. However you choose to utilize this outdoor space, it is truly the green sanctuary and fresh air you’ve been craving!
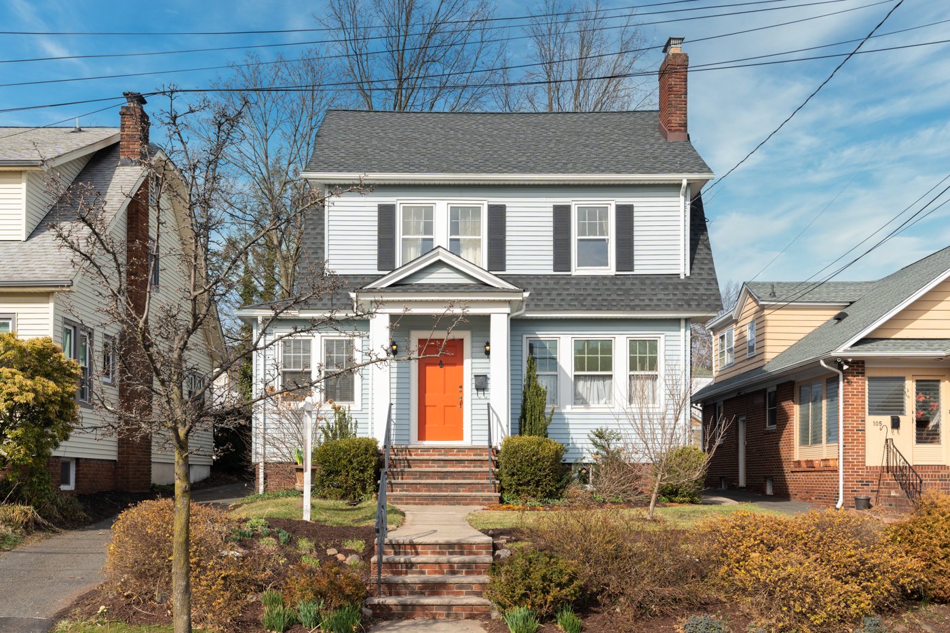
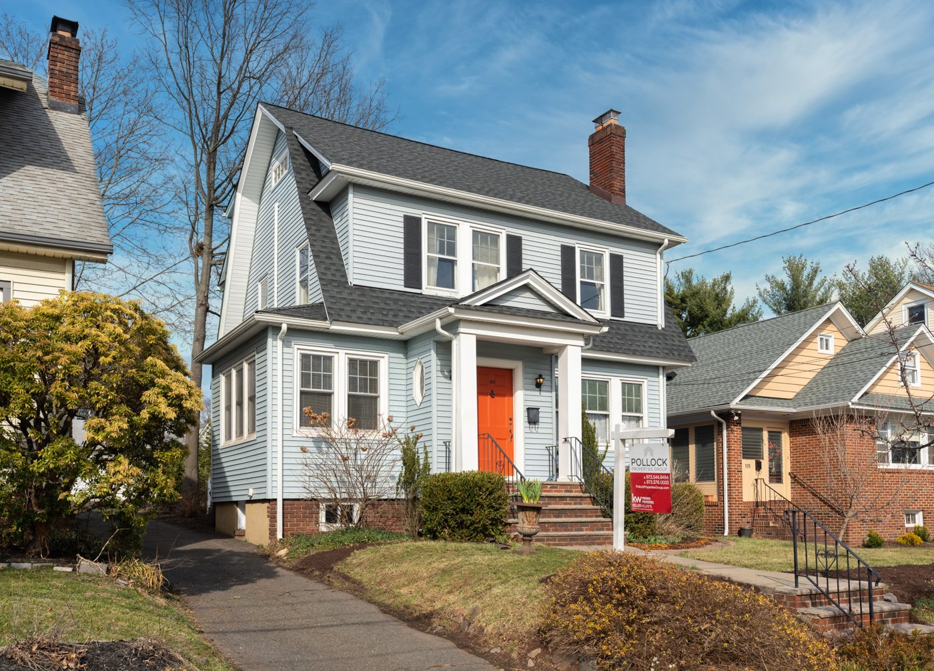
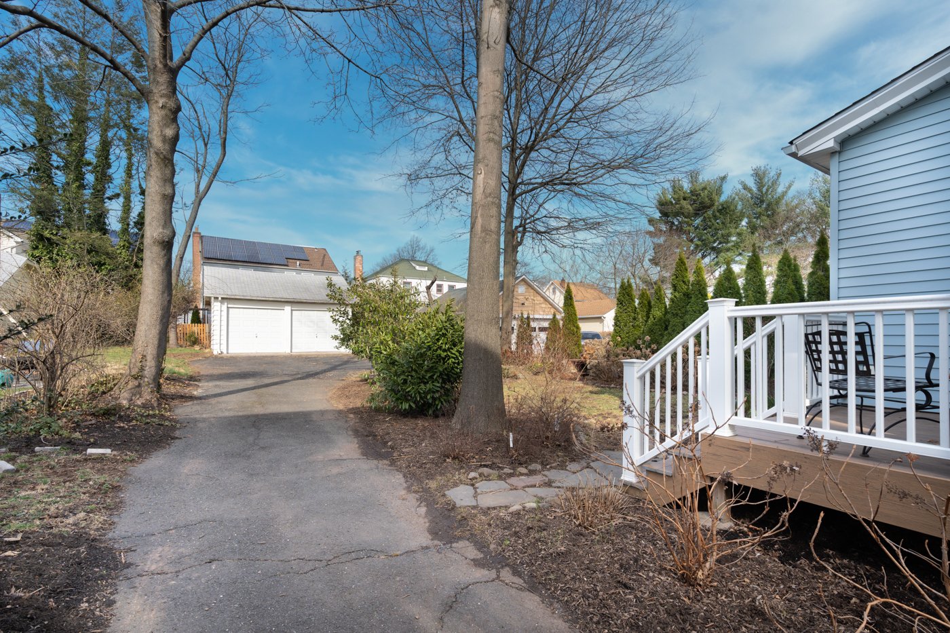
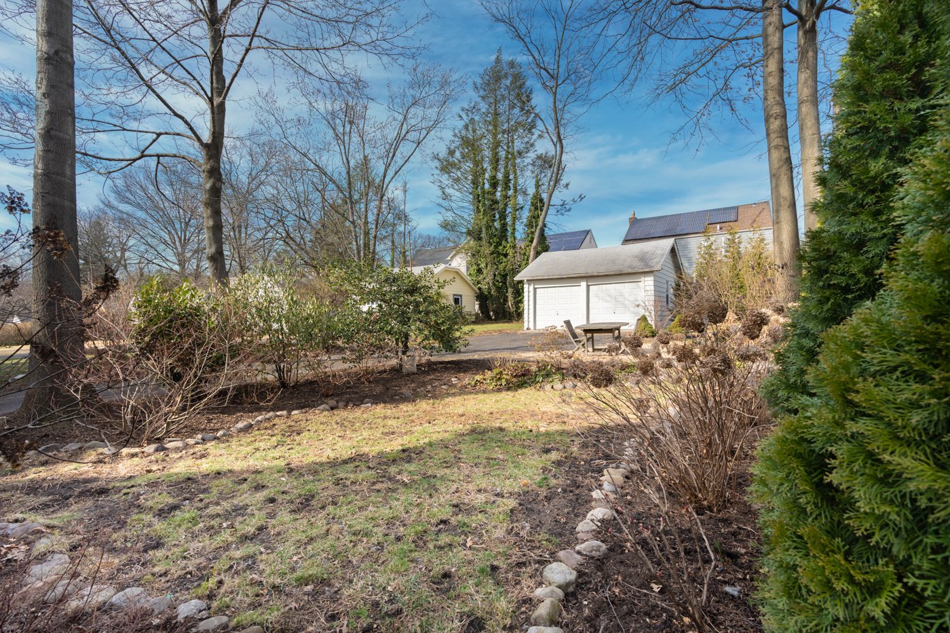
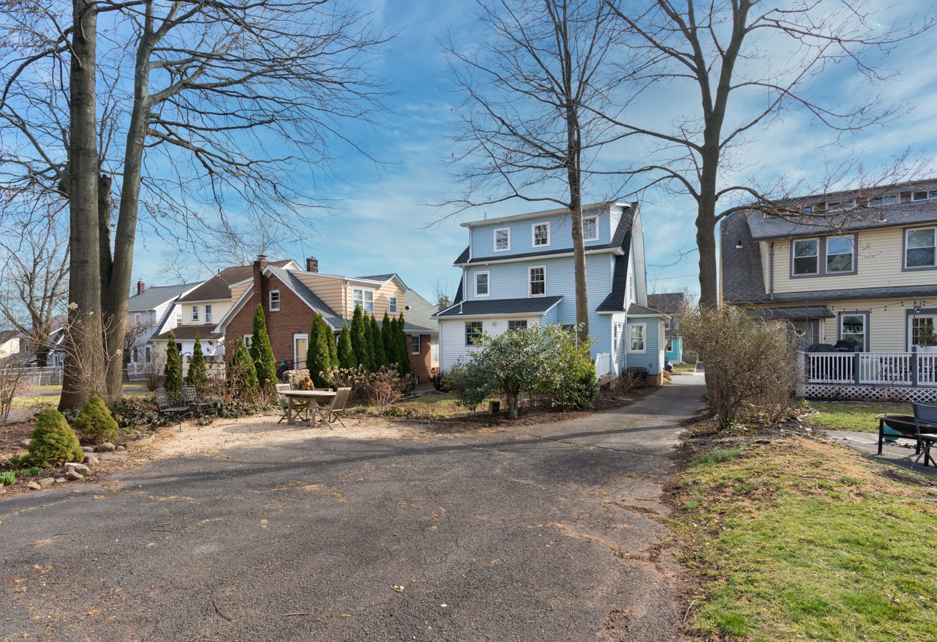
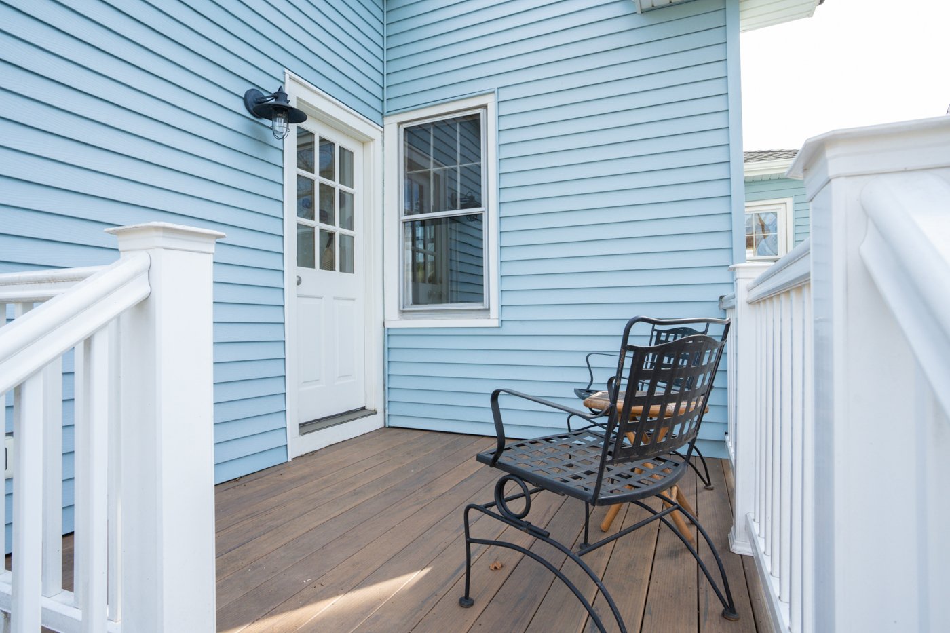
Favorite Features
Charm/original details throughout the first floor of the home
Sunshine that pours through the front windows (southern exposure)
Gardens in both the front and backyards. There is always something beautiful to look
at. The use of evergreens has created a private haven.
Tons of storage in the kitchen.
You can see the gardens while standing at the kitchen sink or sitting at the peninsula.
Soaking tub in the bathroom on the second floor
The attic suite is light and airy with a walk-in closet.
The full bath with double vanity in the primary suite
Washer/dryer on the first floor
Most kind & wonderful neighbors on both sides and across the street
Flow of the rooms on the first floor through large archways
Spaces that can be used flexibly
Basement is pure potential - not finished but easily could be
List of Home Improvements
Finished attic, including additional bathroom (2022)
One of two sump pumps replaced (2020)
Half bath updated (2019)
2nd floor Full bath updated (2018)
Installed central A/C (2018)
New roof (2017)
Added dormer to roof (2017)
Kitchen updated (2015)
Added door in kitchen and small deck (2015)
Garage: replaced sill plate, re-poured concrete floor, sistered joists (2013)
Gardens put in - front and back (annual, on going project)
Replaced kitchen windows, stairwell window and 2nd floor bathroom window (various)
Downloadable Documents
Map
Map to Jitney
Map to Train
Contact Information
Kevin Kern
Realtor / Sales Associate
(917) 405-6998
Keller Williams Premier Properties
518 Millburn Avenue, Short Hills NJ
“Put people first and success follows.”
— Vanessa Pollock,
CEO/Founder Pollock Properties Group







