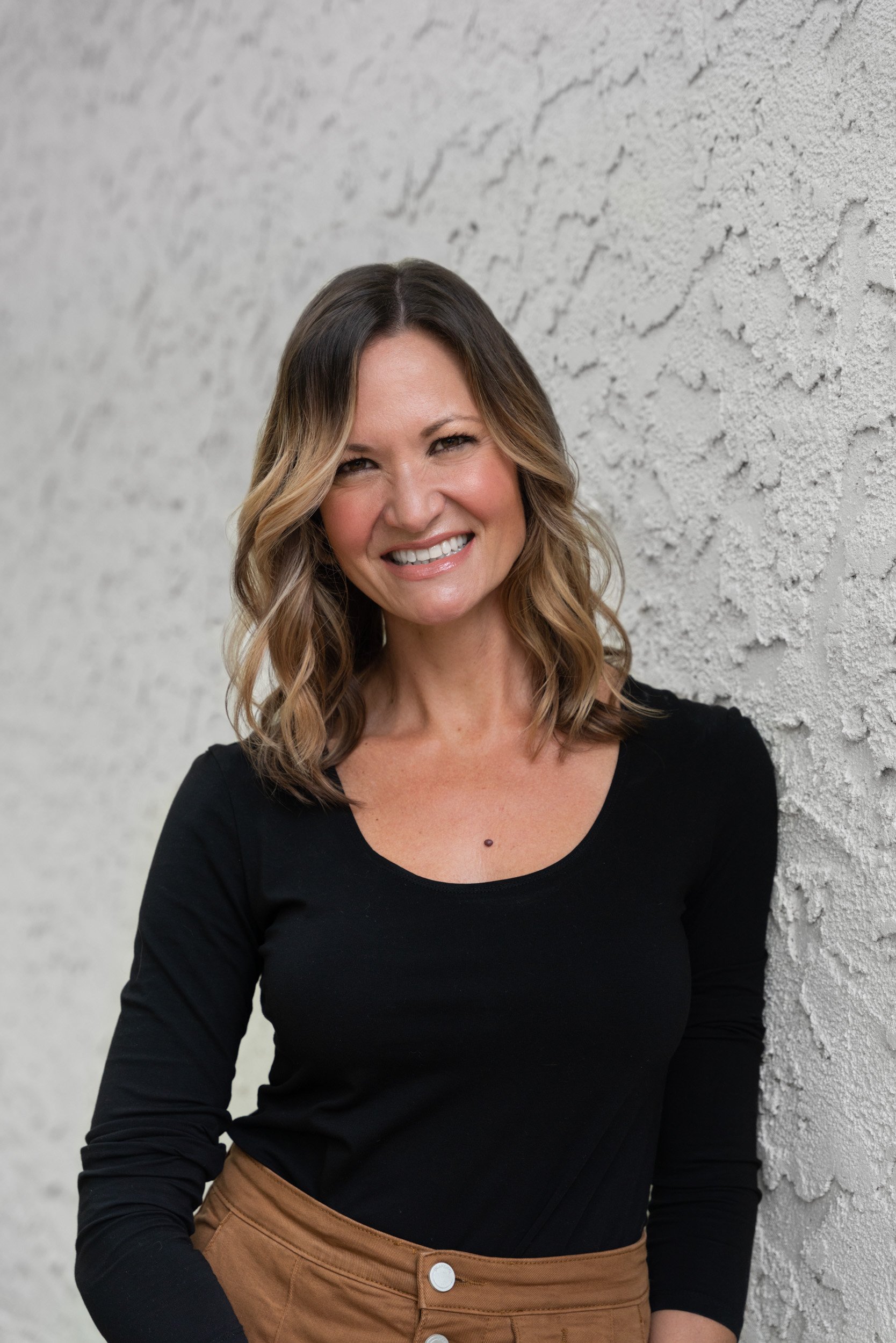36 Plymouth Avenue
Welcome to this Maplewood gem! Beautiful inside and out, this move-in ready home offers function with updated kitchen and baths along with charm from original details like hardwood floors and crown molding! Plymouth Avenue is a quiet, tree-lined street that feels far away from it all, yet is only 0.8 miles from the train and town center, and #36 has the most charming curb appeal. Step up onto the front porch and open the door to the warm, welcoming living room with lovely fireplace and elegant chair-rail molding. Adjacent to the living room, find the bright sunroom/office that provides the perfect private work from home space. Through the living room, find the formal dining room, ideal for fancy entertaining or simply enjoying a casual weeknight meal all together. The functional, updated kitchen flows from the dining room and features a new backsplash, countertops, and stainless steel appliances. On the second floor, find three generous bedrooms and the updated full bath. On the finished third floor, enjoy treetop views and privacy in this fourth bedroom with a bonus space for a play area or a yoga retreat. The unfinished basement is highly functional & offers ample possibilities as well as storage! Outside, enjoy your morning coffee on the screened-in back porch overlooking the lush, private backyard or dine al fresco on the patio! This Maplewood charmer truly has it all!
Dear Future Homeowners
When we drove up to this house for the very first time, we immediately knew we had landed somewhere special. The block itself was instantly charming: Plymouth Avenue’s trees were in full bloom, kids were riding bikes up and down the street, and neighbors were puttering on their lawns. And when we walked into the house, with its sweet front porch, sun-filled Maplewood room, and lushly landscaped backyard, we knew this was where we wanted to live. Over the last several years, our two daughters have thrived in this home, building Legos in the third-floor playroom and hiding handmade fairy furniture around the magical backyard. In the summers we grew tomatoes and peppers out back, and sipped our afternoon iced coffee on the screened-in porch. In the winters our kids made snowmen in the yard and toasted marshmallows in the fireplace. They learned to tie their shoes while sitting on the bottom steps of the staircase and learned to ride their bikes on the block. They’ve made so many friends on Plymouth and in this incredible town, and so have we. Maplewood offers such a wonderful sense of community and all of the charm of small-town life while still providing the culture—and good restaurants—that are so important to us. (In fact, our decision to move here was made over a wood-fired farm pie at Arturo’s.) Our neighbors have become close friends, leaving loaves of freshly baked sourdough and pitchers of margaritas on our stoop and picking our kids up from afterschool when we needed a hand. The location is ideal—Plymouth Avenue is such a quiet block, yet the house is a quick walk to town and the train (unless you get offered a ride by a kind neighbor driving by as you head down the street, a not-uncommon occurrence during our commuting days). It’s walkable to the elementary school our daughters loved, as well as the middle school and the high school, which our older daughter currently attends. As our kids got older they were able to walk into town on their own to get ice cream or to check out the new arrivals at Words bookstore. This neighborhood, with its warmth and walkability, was so important to us that we are moving only a couple of blocks away. There is so much we will miss about this wonderful home—the way the afternoon light comes through the windows in the dining room, curling up with a book in the sunroom in the mornings, the quiet retreat feel of the attic bedroom. We hope you’ll be as happy as we’ve been in this home and on this truly one-of-a-kind block.
From the current owners of 36 Plymouth Avenue
Virtual Tour
3-D Walkthrough
Walkthrough 36 Plymouth Ave, Maplewood, NJ 07040 with Pollock Properties Group
MOVE-IN READY Beauty With Lots of Space + Updated Kitchen and Baths!
Floor Plan
Property Overview
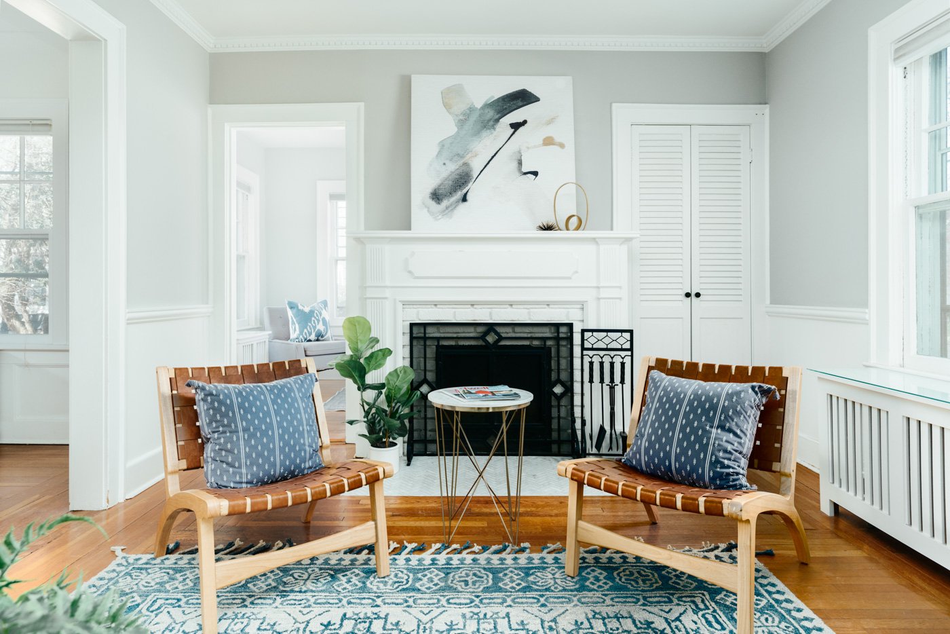
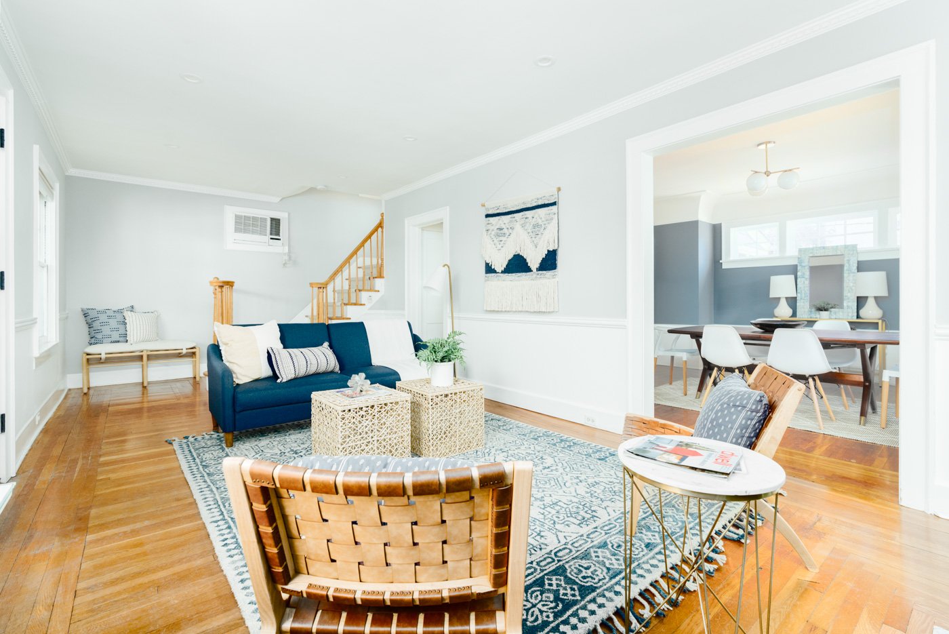
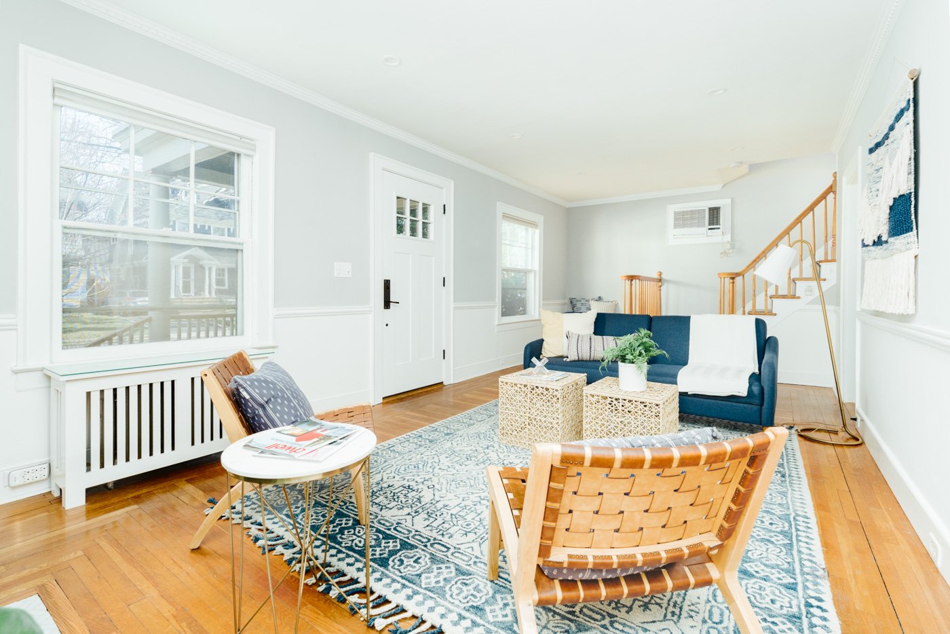
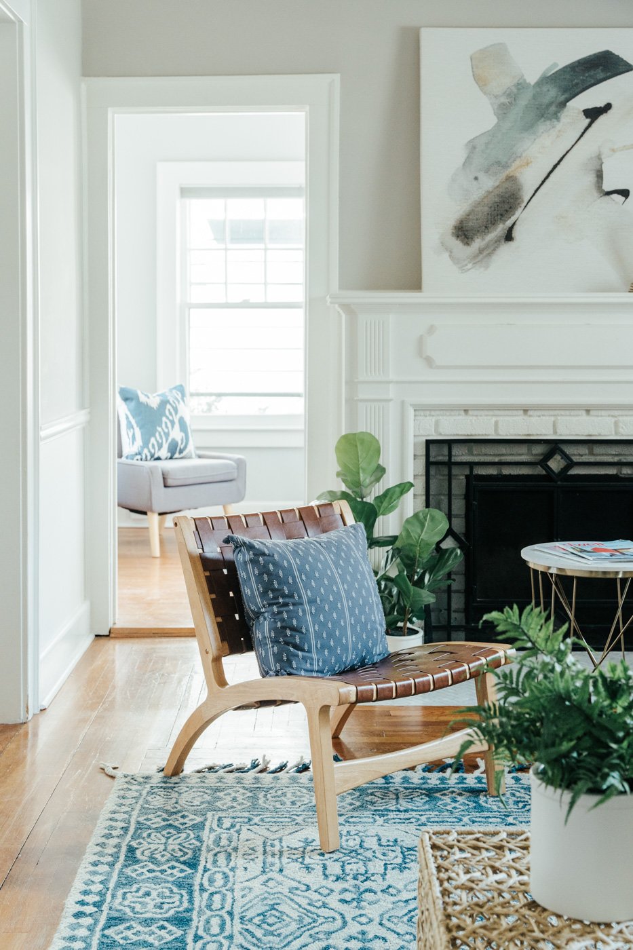
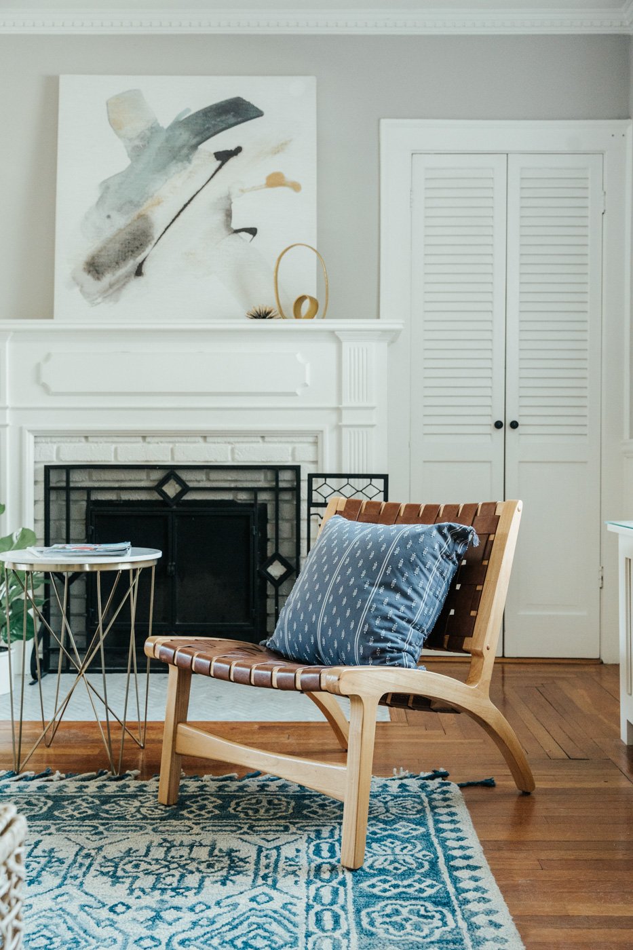
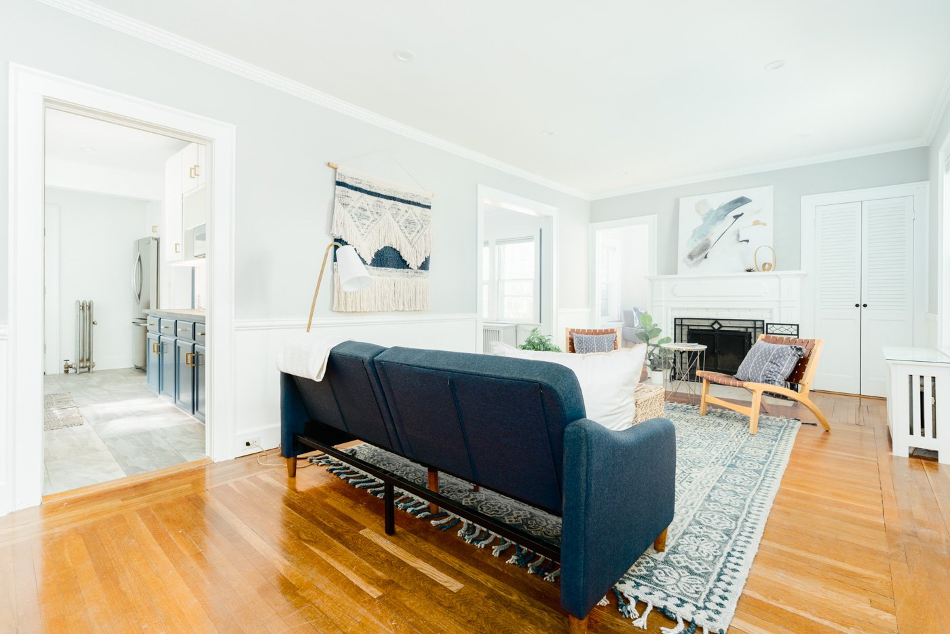
Living Room
This beautiful living room offers the perfect spot to spend time with loved ones and relax after a long day at the office. With beautiful, original hardwood floors, dental crown molding and fireplace, it not only offers space, but charm! Flowing seamlessly from the dining room and first floor office, living here is made easy.
Dining Room
This beautiful formal dining room provides the ideal spot for entertaining or simply enjoying a weeknight meal with loved ones. The beautiful windows, stunning large and original crown molding and elevated wainscotting add a sense of history, while the modern lighting allows this space to feel fresh. It is easy to imagine cherished memories being made in this ideal dining room!
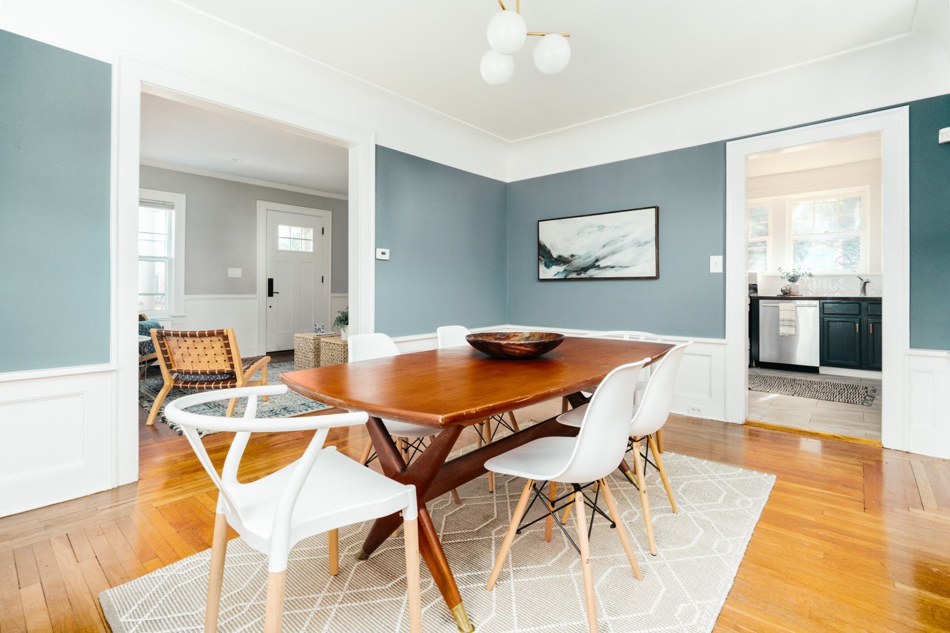
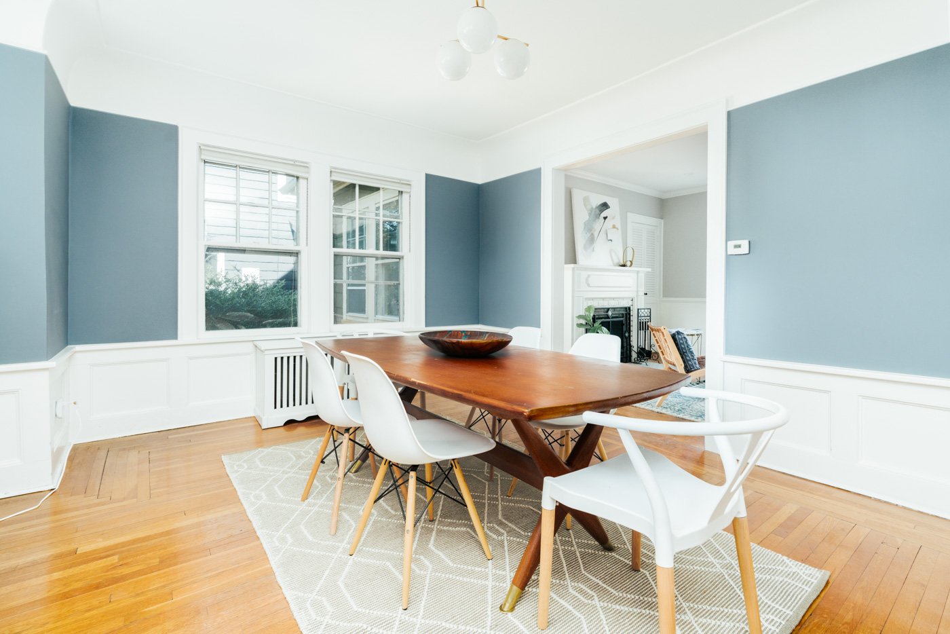
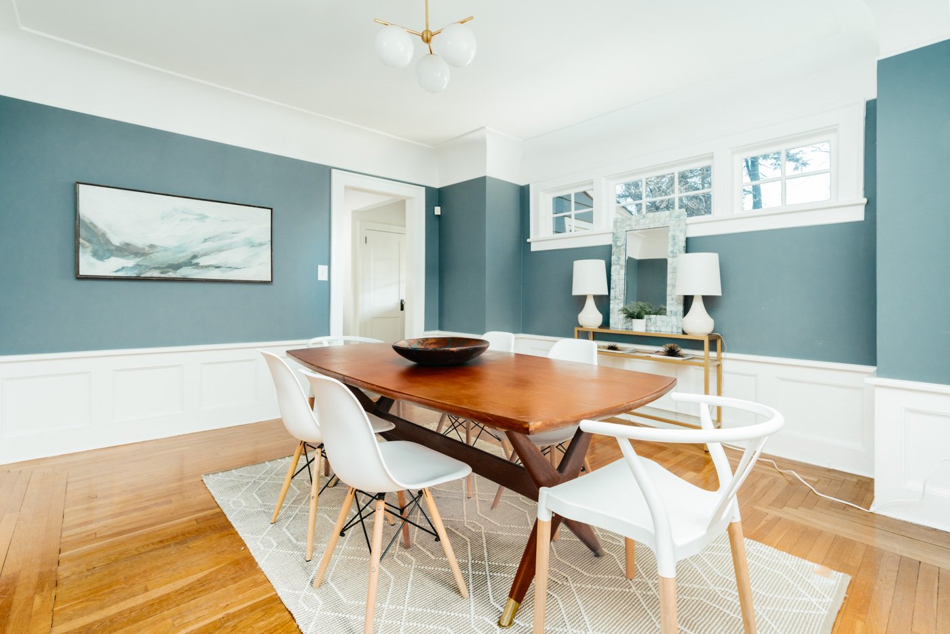
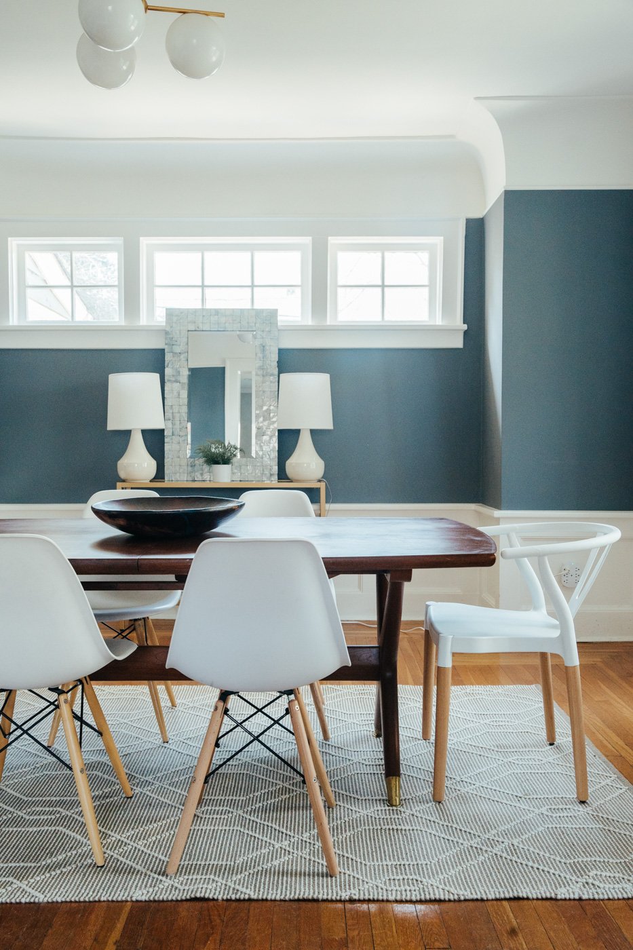
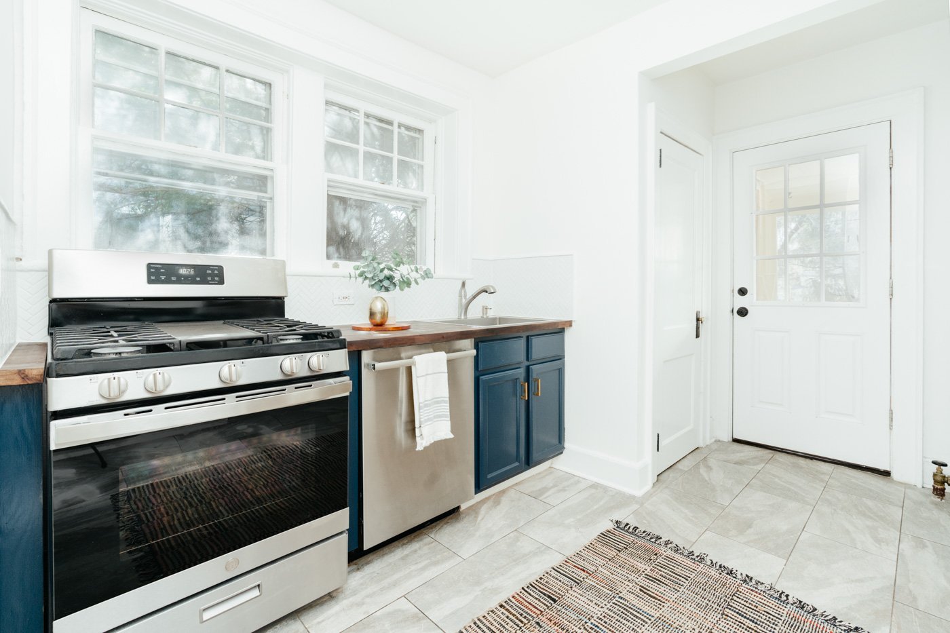

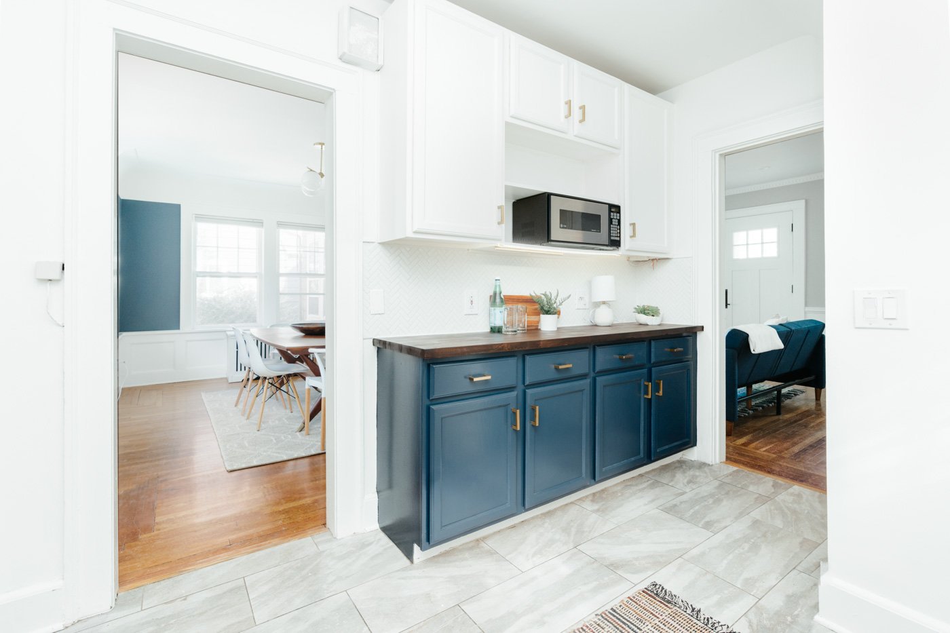




Kitchen
Newly updated, this kitchen allows for your inner chef to blossom! Located just off the dining room and also with easy access to the living room, entertaining is a dream. With a beautiful subway tile backsplash, stainless steel appliances and granite countertops, this kitchen is move-in-ready! Enjoy dining al fresco, with easy access to the back screened in porch and patio.
Sunroom/Office
Welcome to your ideal work-from-home spot! A quiet and bright space, this sunroom/office provides additional living space or office space. The large windows on three walls provide ample sunlight and offer a quiet spot to stop and enjoy the beauty of the outdoors whether while working or simply sitting and enjoying a cup of Joe.
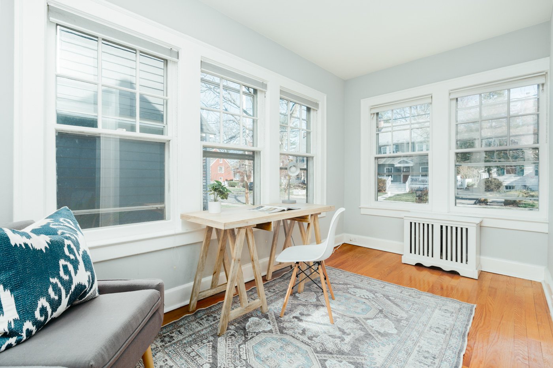
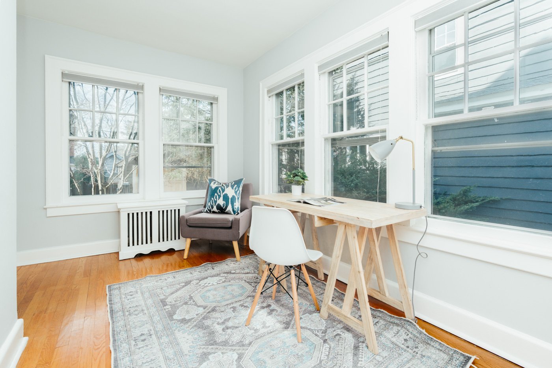
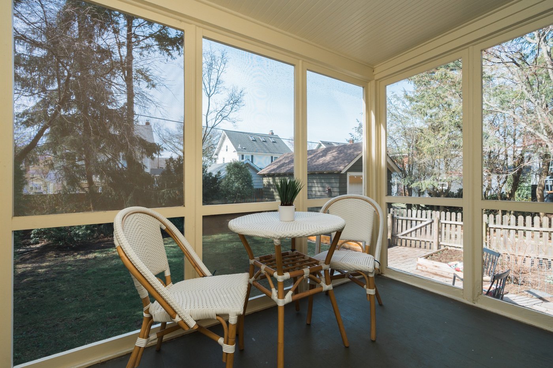
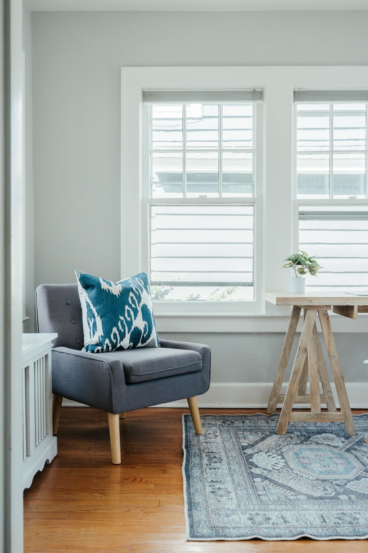
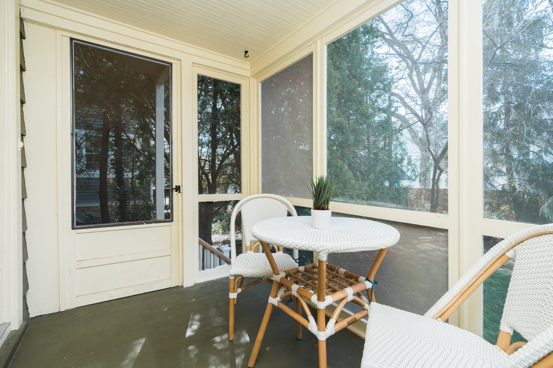
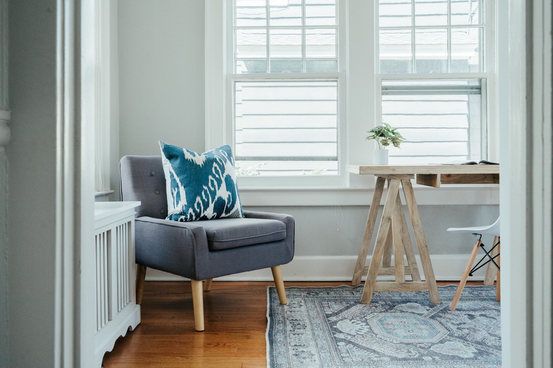
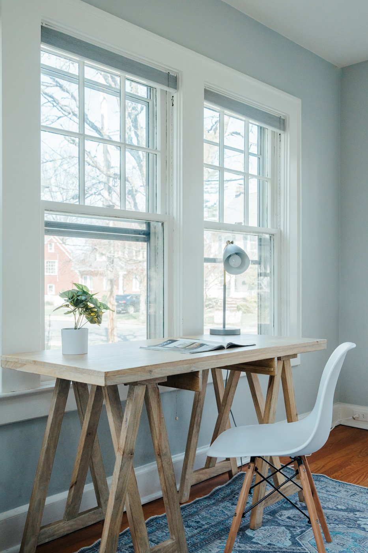
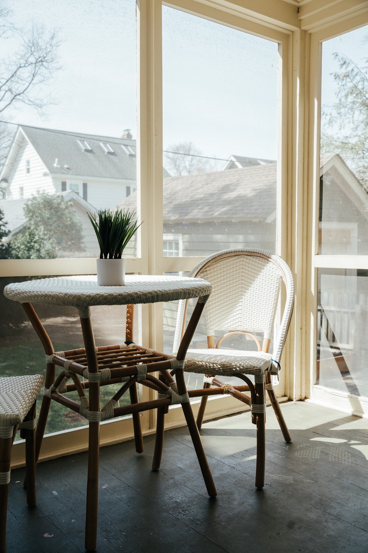
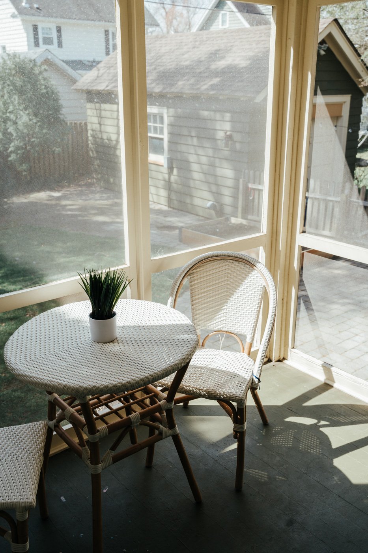
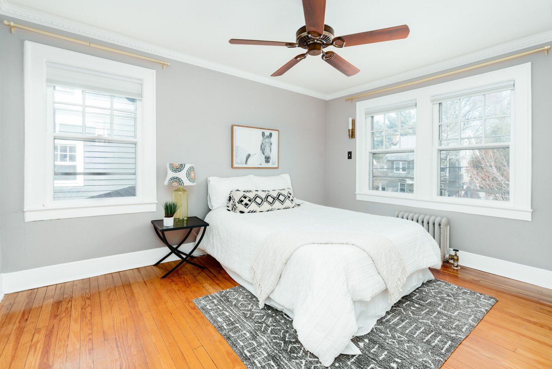
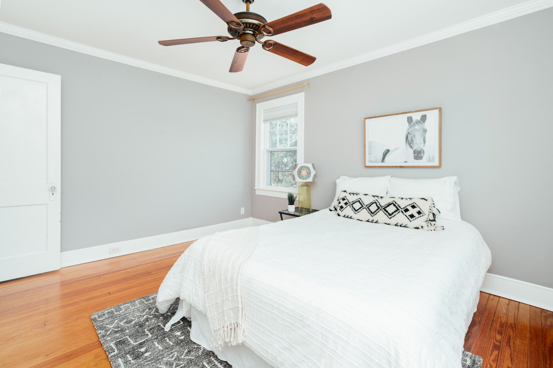
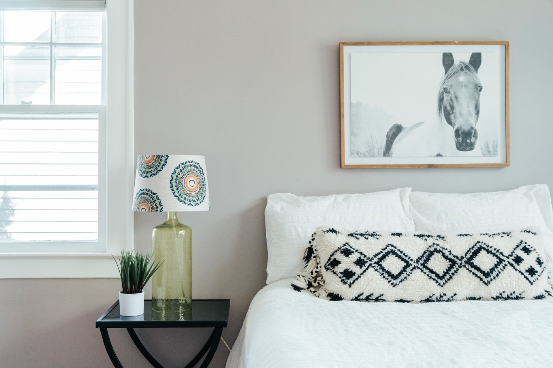
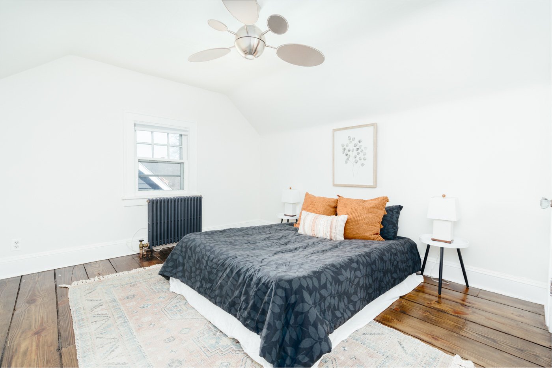
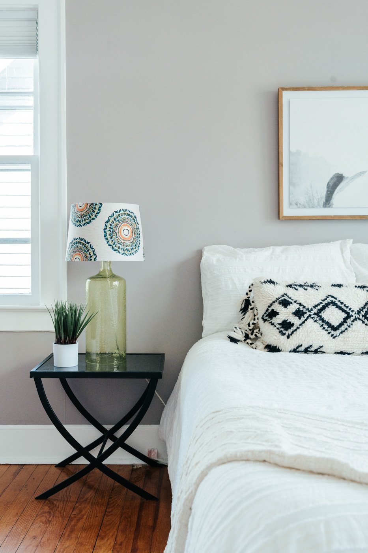
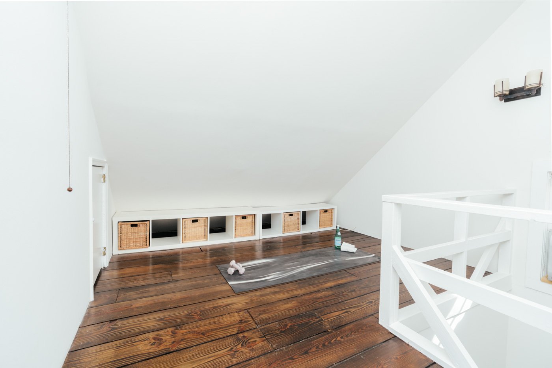
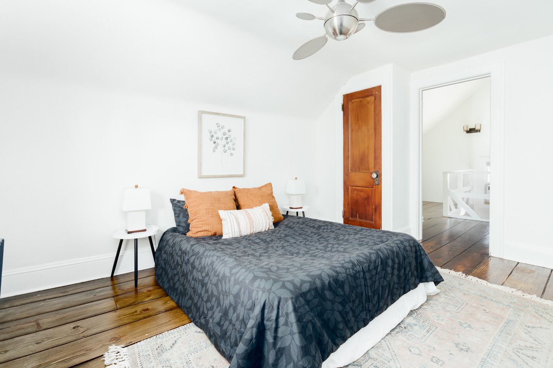
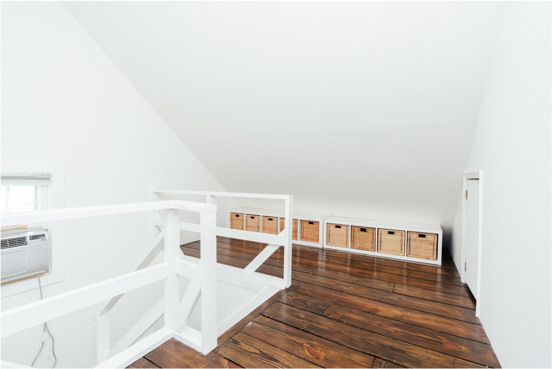
Primary Bedroom
This home offers options for what you choose to call your primary bedroom. Whether you choose the spacious bedroom on the second floor or prefer the privacy and tree top views on the third floor, both of these rooms offer ideal spaces to unwind and relax.
Additional 2nd Floor Space
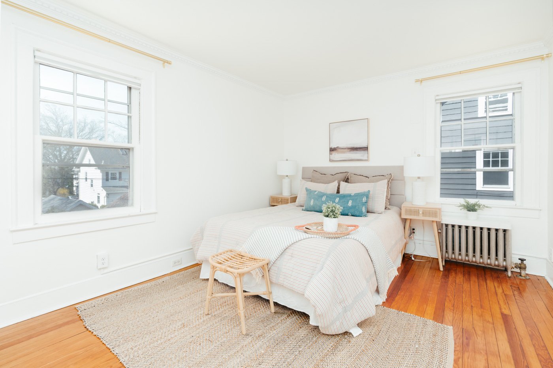
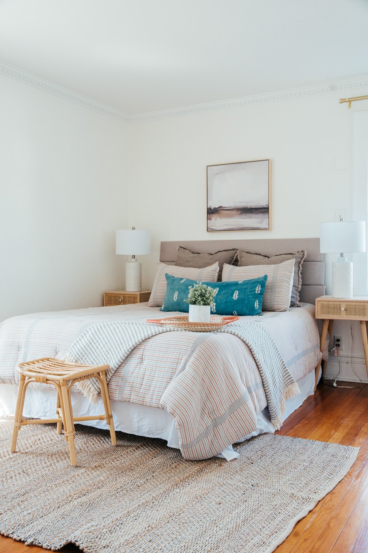
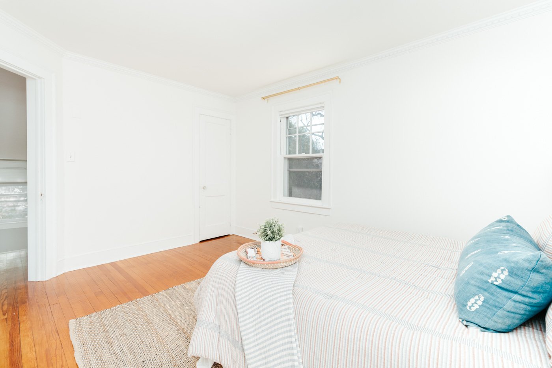
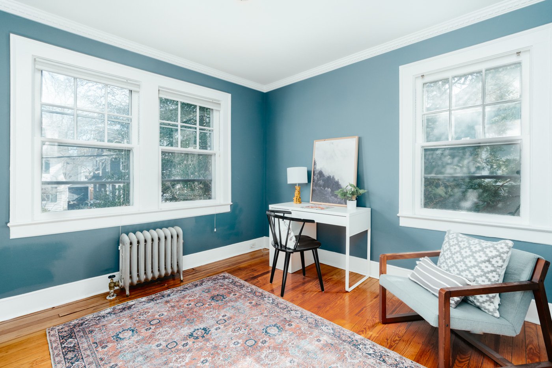
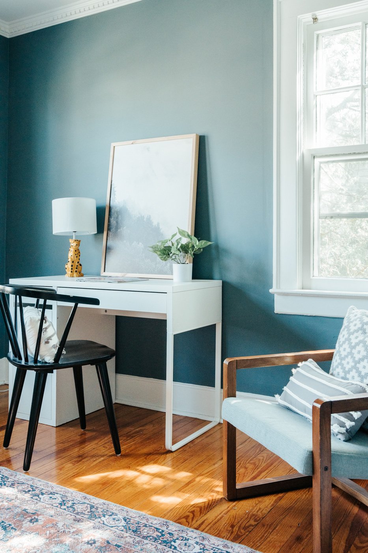
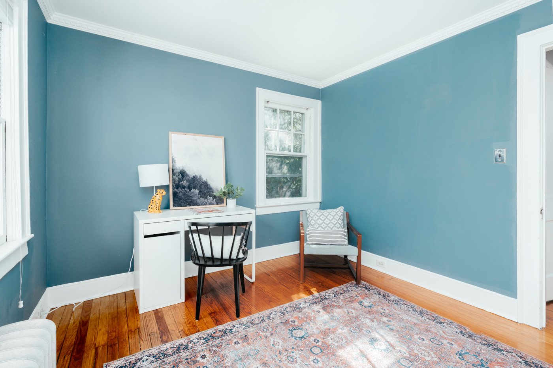
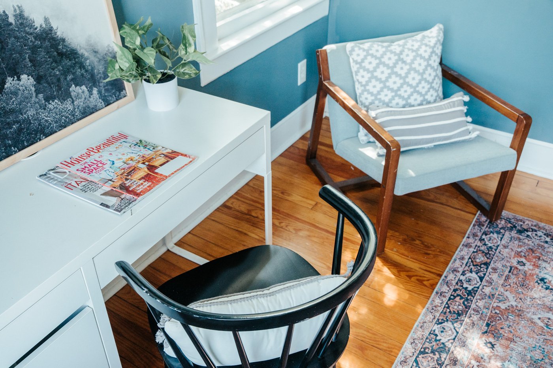
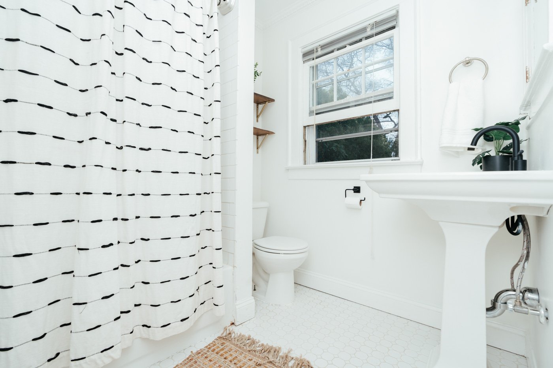
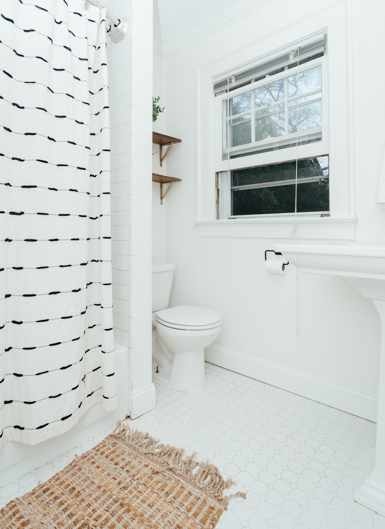
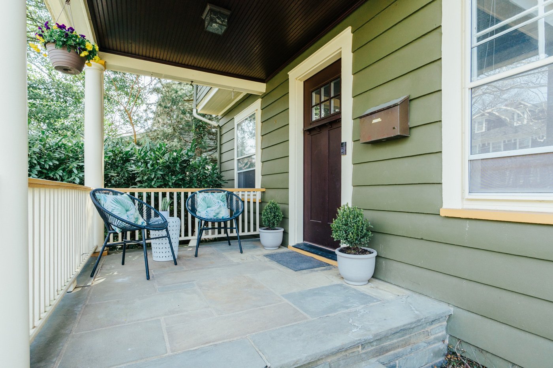
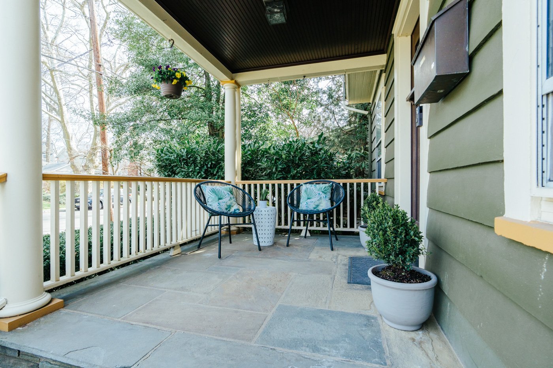
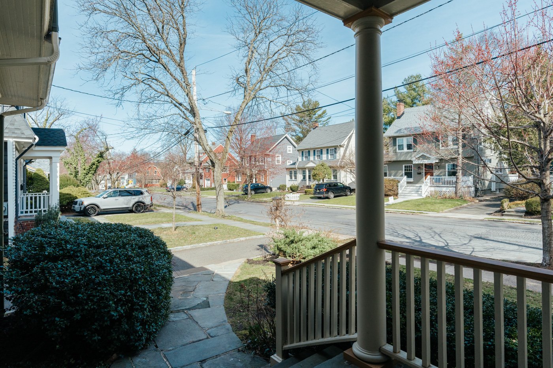
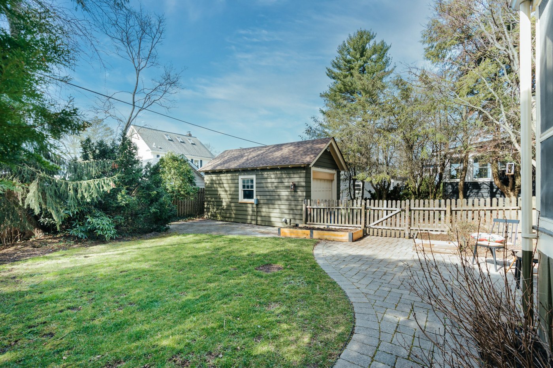
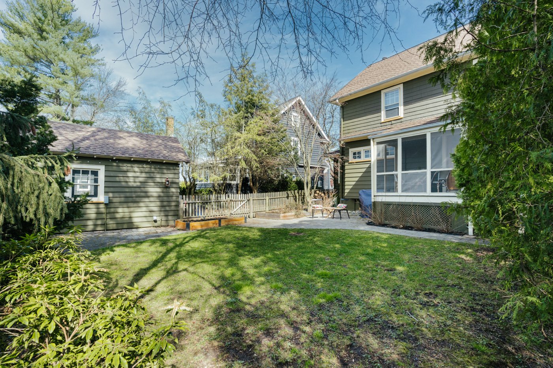
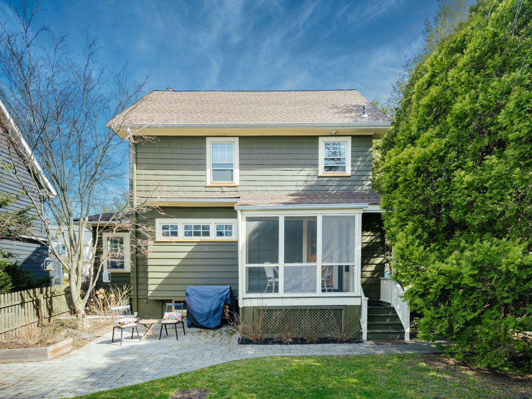
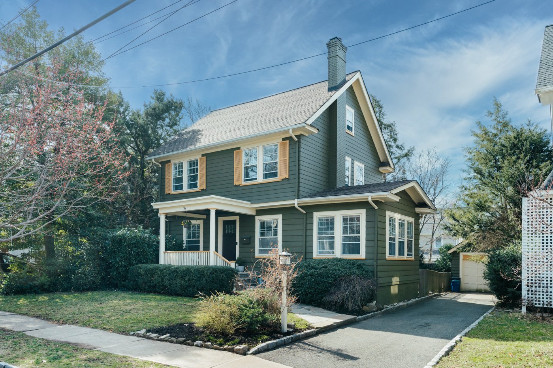
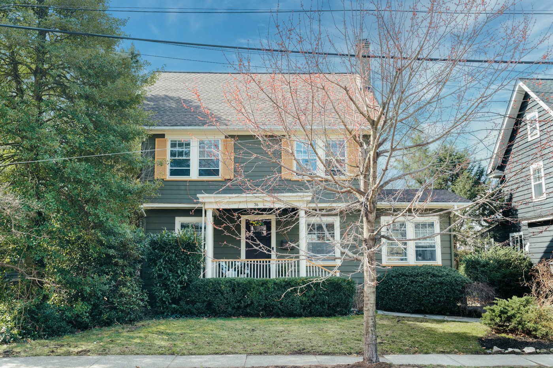
Outdoor Space
From the quiet and quaint street to the generous yard, this home offers the outdoor space you have been looking for! In the front, find a charming front yard and front porch - perfect for simply soaking up the community this street offers. In the back, enjoy the serene and private screened in porch that overlooks the sweet back yard with custom patio. Whether it's a summer BBQ or just a morning cup of coffee, you'll love experiencing each season in this outdoor space.
Favorite Features
1) Absolutely most charming block;
2) incredible, thoughtful neighbors—our kids have so many friends on the block;
3) this block is so QUIET—very little street traffic and there are always kids outside playing;
4) the backyard is so private and feels like a magical secret garden;
5) the sunroom is extremely versatile and gets such lovely light, plus it looks out on the beautiful Japanese maple in the backyard;
6) we love the unique and charming moldings in the dining room, which is our favorite room in the house;
7) the 3rd floor adds an incredible amount of space and is so quiet and private—we've used it as a family room and playroom space, a bedroom, an office, and a yoga space as our needs shifted over time;
8) the walkability to town and the train—we commuted by train for years and walked to the train station, plus our kids were able to walk into town for frozen yogurts by themselves as they got older;
9) we LOVE the porches—when we're feeling social we like to sit out front with a coffee or a glass of wine and chat with neighbors walking their dogs, and when we want a little quiet in the warmer months, we head to the screened in porch to sip an iced tea with a view of the garden and the hydrangeas;
10) we love sitting by the fire in the colder months—we used the fireplace all the time.
List of Home Improvements
New kitchen countertops (2022)
New kitchen backsplash (2022)
New stove (2022)
New carpet runner (2022)
New interior paint (2022)
New hot water heater (2021)
New fireplace hearthstone (2017)
Finished floors in attic (2016)
Downloadable Documents
Map
Map to Jitney
Map to Train
Contact Information
VANESSA POLLOCK
Realtor / Sales Associate
917-723-4006
Keller Williams Premier Properties
518 Millburn Avenue, Short Hills NJ
“Put people first and success follows.”
— Vanessa Pollock,
CEO/Founder Pollock Properties Group









