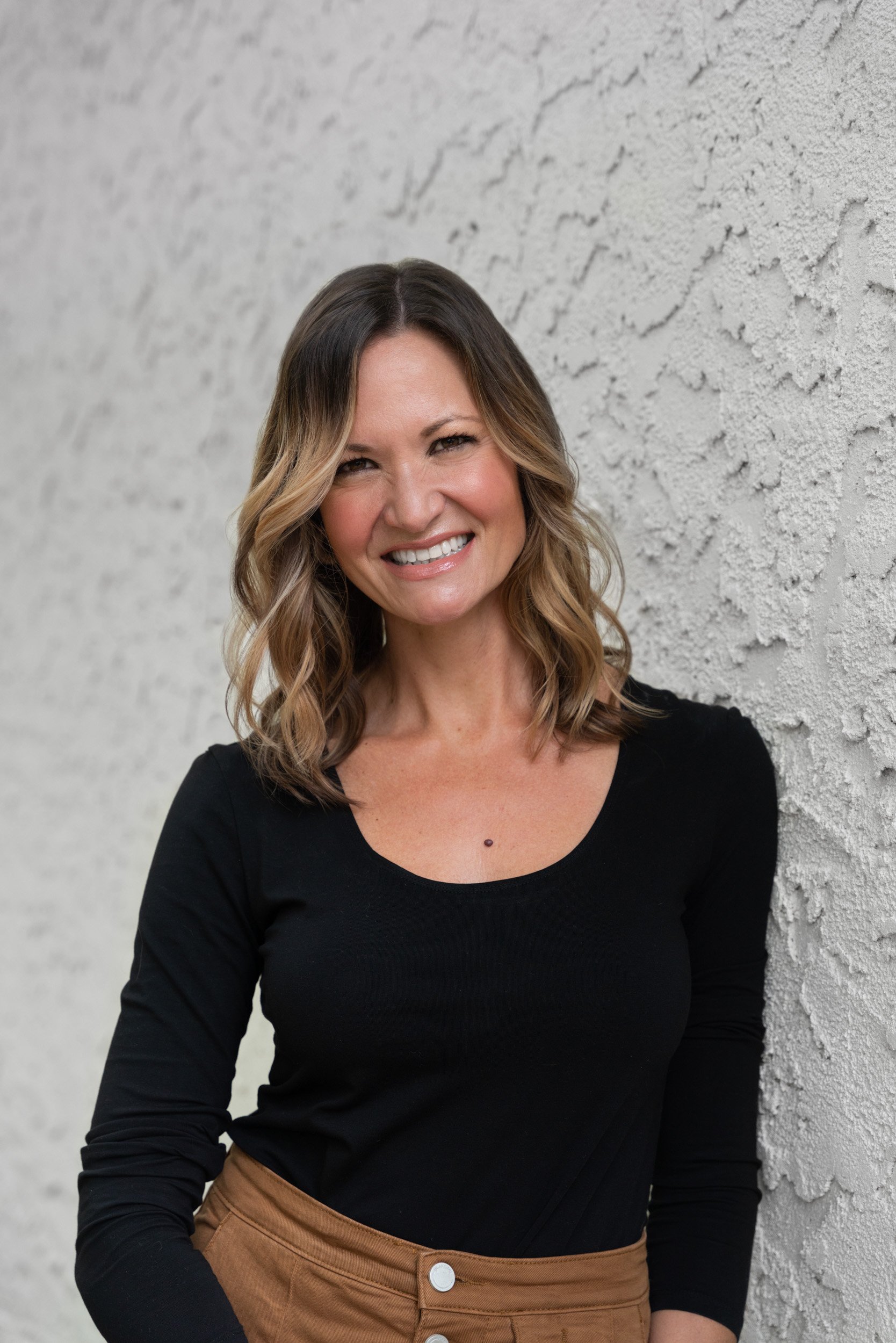38 Yale St
Welcome home to this fabulous newly renovated College Hill stunner! This beautiful corner property is situated only two blocks from Tuscan Elementary school and moments from the Maplewood Village and train station. Perched high on the corner, you enter a lovely foyer and into your bright open and airy new home. All renovations completed in 2022 that include brand new and newly refinished HWF, a spectacular, huge renovated kitchen with peninsula and high-end appliances plus vaulted ceiling, spectacular bathroom renovations and fresh updates throughout. All four floors have been renovated and are ready for your use: a first floor work from home? Check. A lower level recreation room? Check. A primary bedroom on the second floor? Check. Or perhaps you want to have your primary on the third floor for privacy? Check. The full bath on the second floor features custom tile work in the glass enclosed shower, as well as a glorious soaking tub. Beautiful deck with doors to dining and kitchen and a newly electrified two car garage frame a yard perfect for playing and partying! Nothing to do at this side hall stunner, just move right in!
Dear Future Homeowners
As a realtor in Northern New Jersey I rarely get a chance to sell new houses. Most of the towns I serve were all fully developed between 1890 and 1950. So, while this home at 38 Yale Street was originally built in 1924 every surface has been made like new.
New or Refinished Floors
New Walls
New Kitchen
New Doors
New Electrical
New Heating
New Bathrooms
New Exterior wood siding
New Outdoor Lighting
Throughout this property magazine, I have highlighted special and pertinent details along with features that provide you with descriptive photos as well as necessary information. I hope that you not only enjoy learning more about this beautiful home, but that you also find this magazine’s contents informative and helpful in your home search. I am grateful for your interest and consideration.
Vanessa Pollock
CEO/Founder
(Realtor/Sales Associate)
Virtual Tour
3-D Walkthrough
Walkthrough 38 Yale St, Maplewood Twp., NJ 07040 with Pollock Properties Group
This beautiful corner property is situated only two blocks from Tuscan Elementary School and moments from the Maplewood Village and train station.
Floor Plan
Property Overview

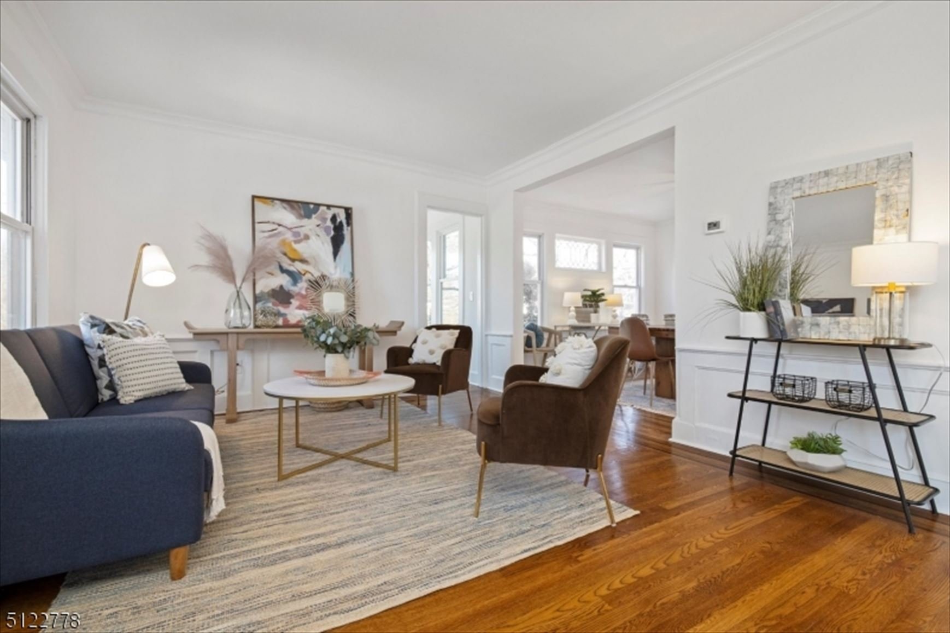
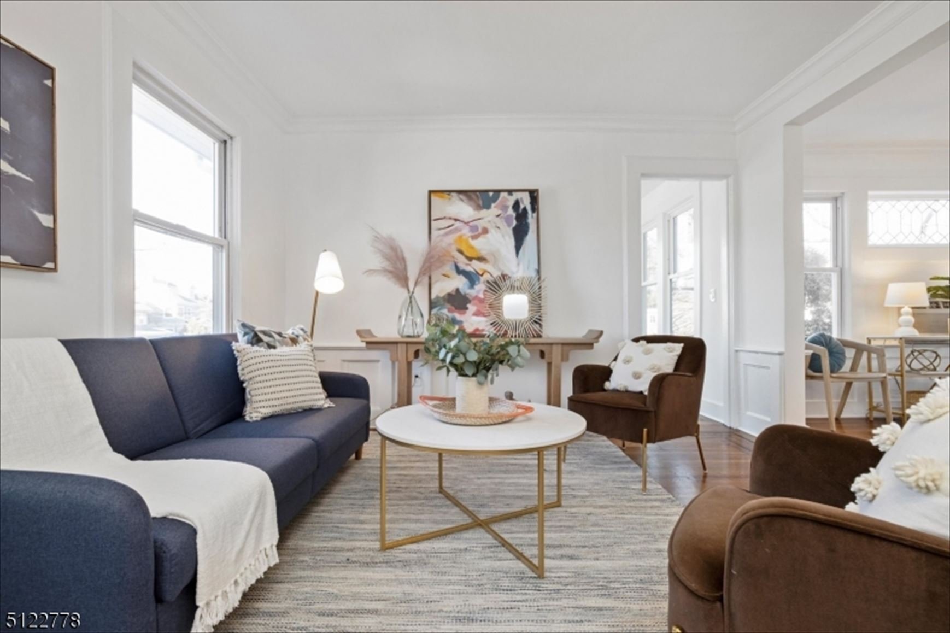
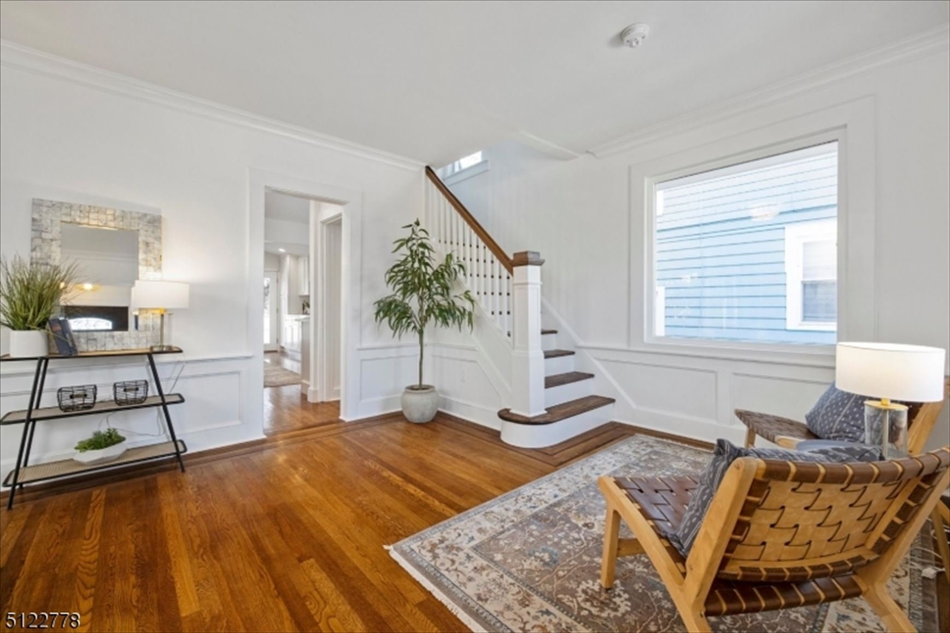
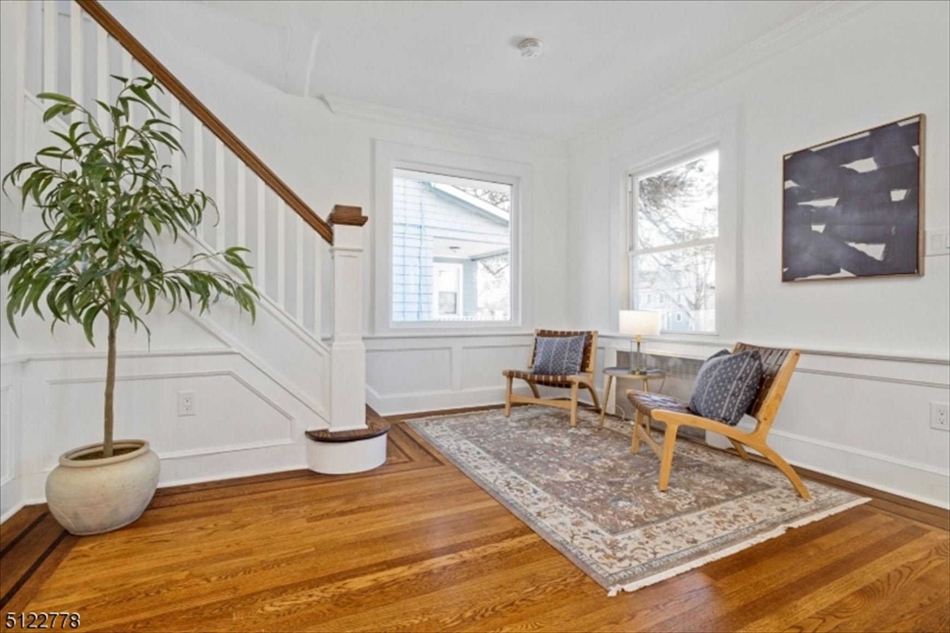






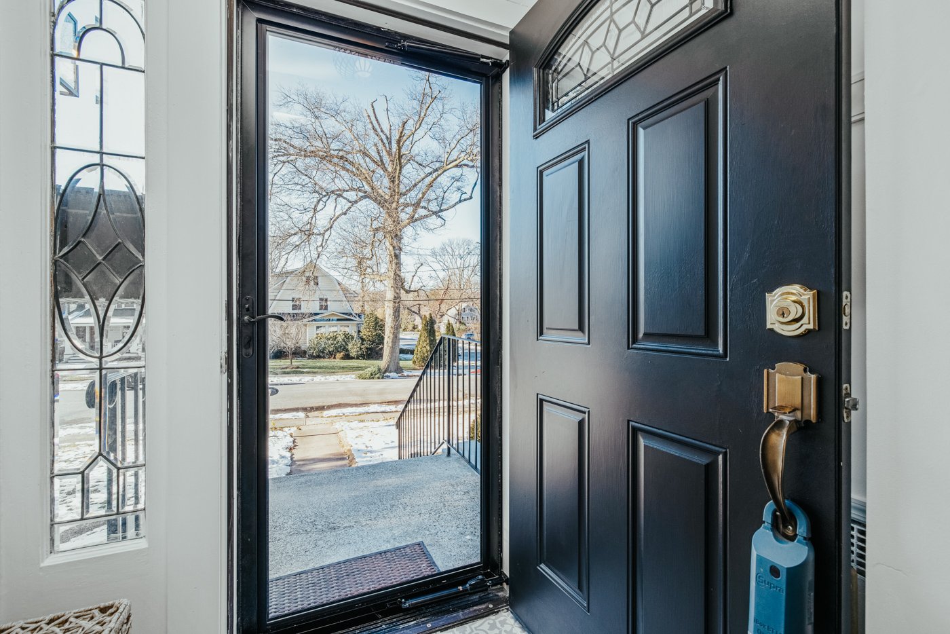
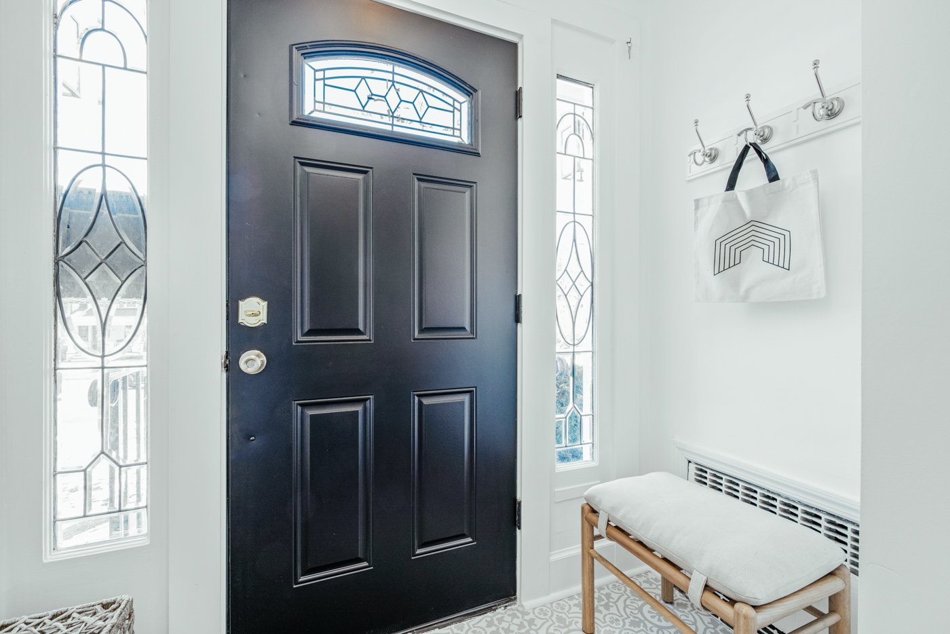
Living Room
As you step into this home you are welcomed by the formal living room. A bright, open space flooded with natural light from windows throughout the open planned first floor, this high ceilinged room simply shimmers. Beautiful hardwood floors and high end custom detailing further elevate this gorgeous space.
Dining Area
With easy flow to the back deck and kitchen, this perfectly renovated dining room is ready for any social gathering you can dream up. High ceilings, big, beautiful windows, glass double doors to the back deck and new hardwood floors create the light filled space you have been dreaming of.










Kitchen
The heart of any home is its kitchen and this house has a perfect, glistening bejeweled heart at its center. Completely updated with vaulted ceilings, polished granite countertops, new hardwood floors, high end appliances and custom subway tiled backsplash, this smartly laid out space is the dream. With tons of storage space in the new custom cabinets and double glass doors to the back deck, this kitchen is an entertainer’s paradise. With easy access to the living and dining rooms as well as a brand new powder room all the boxes are checked with this room.
Sunroom
This classic sun drenched “Maplewood” room is the perfect spot for the home office that will make you never want to commute again. Surrounded by windows and completely renovated with new heating, this comfortable space gives you the first floor privacy you need for Zoom calls without making you feel completely disconnected from everything that's going on in the rest of the house.
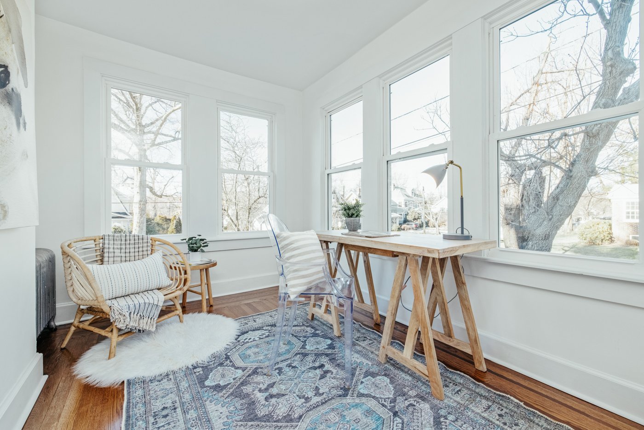
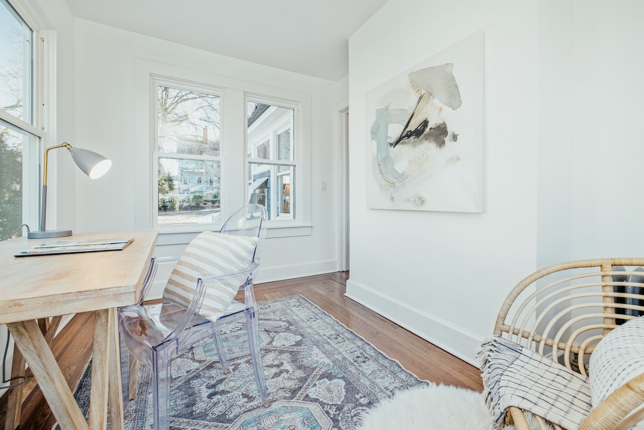
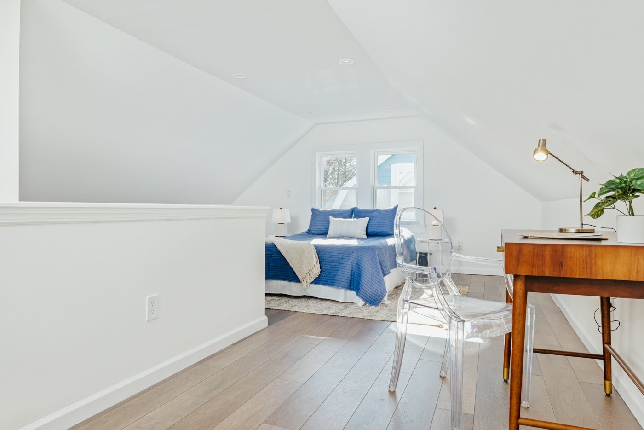
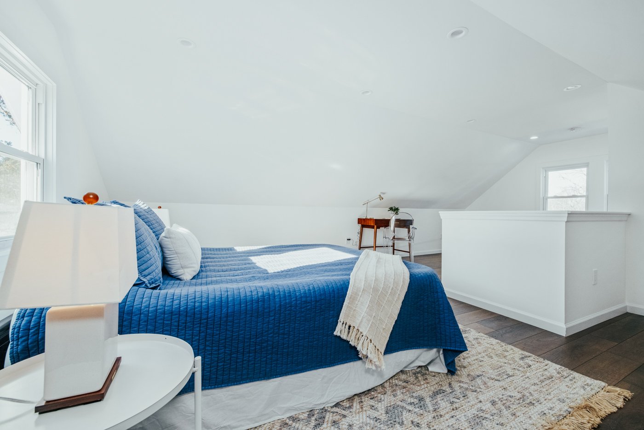
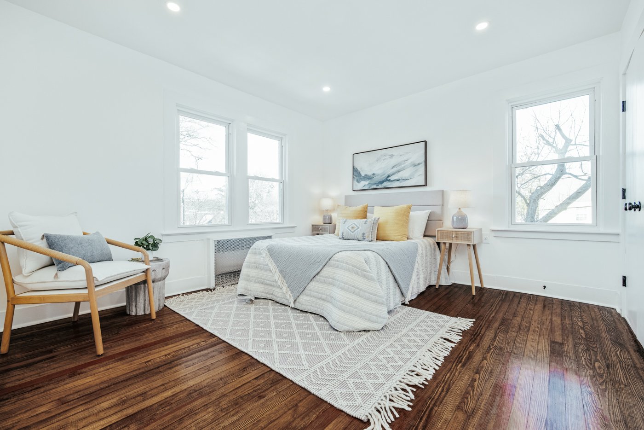








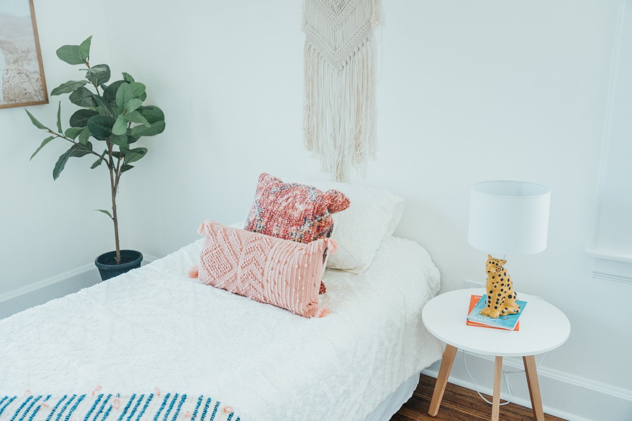
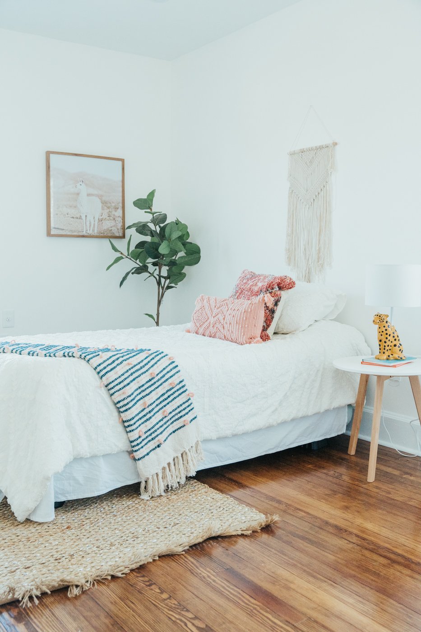
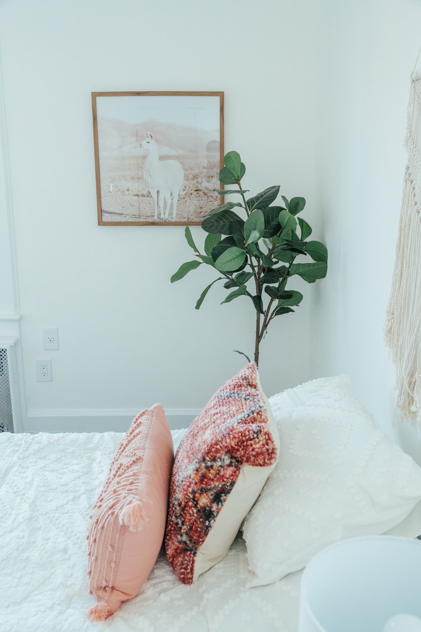
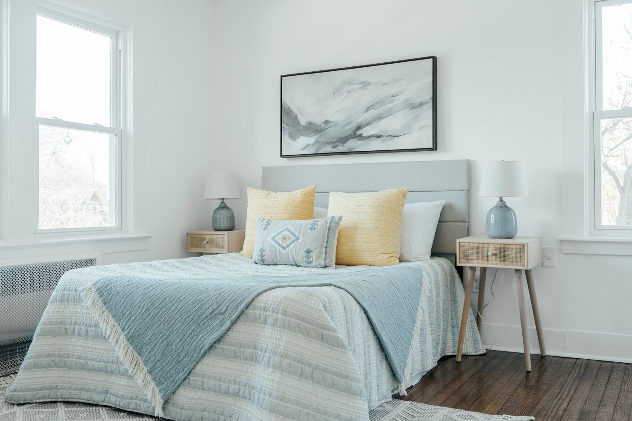
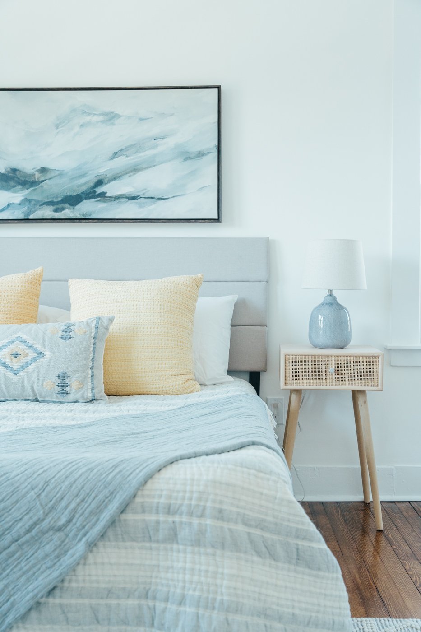
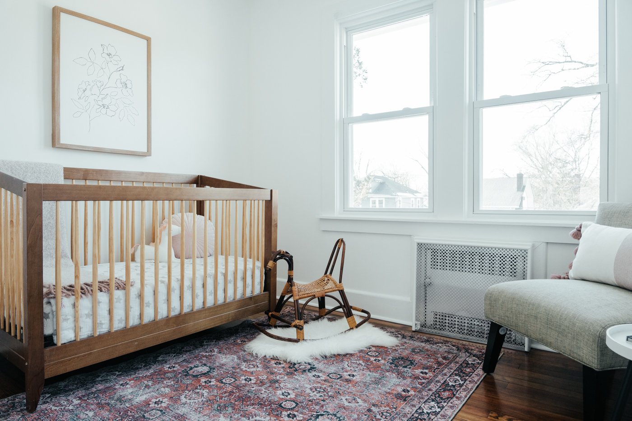
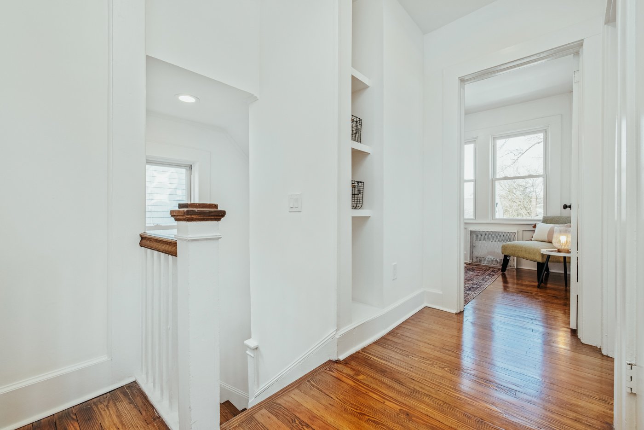
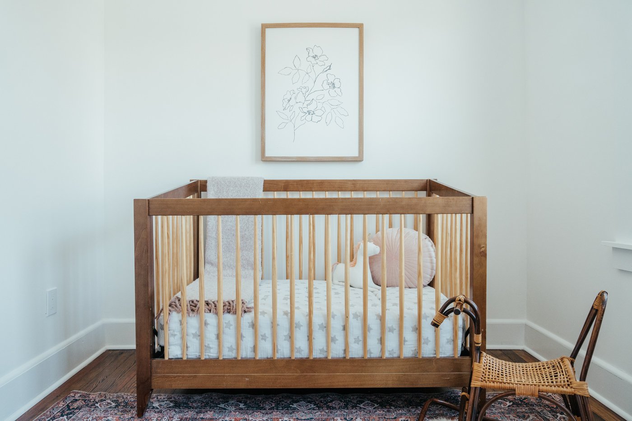
Primary Bedroom & Additional Bedrooms
The third floor has been transformed into a primary bedroom space that is both architecturally pleasing and highly functional. With new floors and tons of closet space this private oasis has two tree level windows that fill the space with natural light and offer views of the highly sought after College Hill neighborhood.
The second floor features three bedrooms that have all been completely renovated. All three feature new hardwood floors, good sized closets and large windows making all the rooms open and light filled. One of the rooms is slightly larger and could become a primary bedroom with ease. All three bedrooms have easy access to the exquisitely renovated full bath. This bathroom features gorgeous custom tile work, new fixtures as well as a bathtub and chic walk-in shower.
Basement
This newly finished basement is the perfect spot for a rec room, screening room or play space. With laundry and a half bath, this basement also has lots of hidden storage as well as easy access to all the major mechanicals, which are also new.



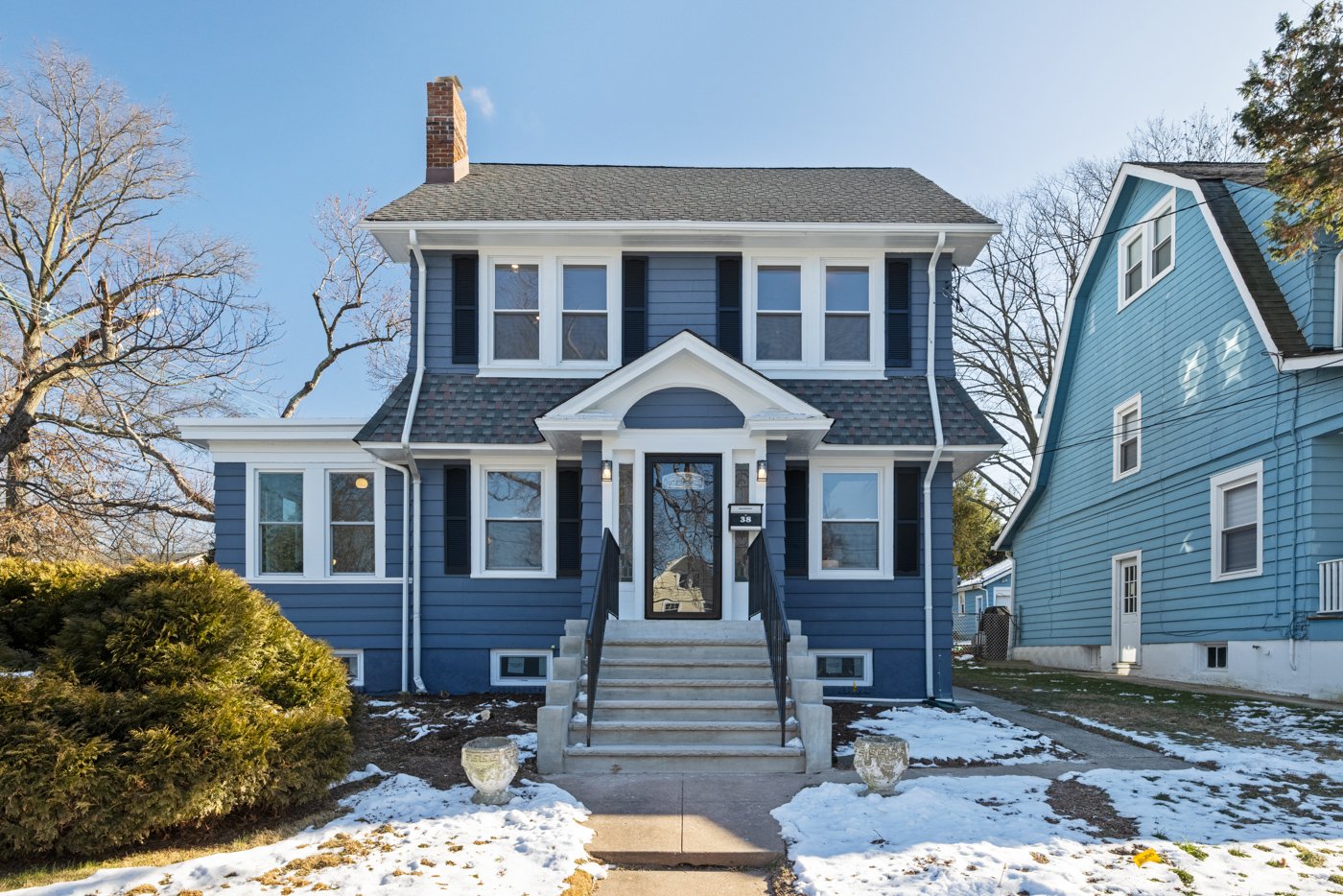

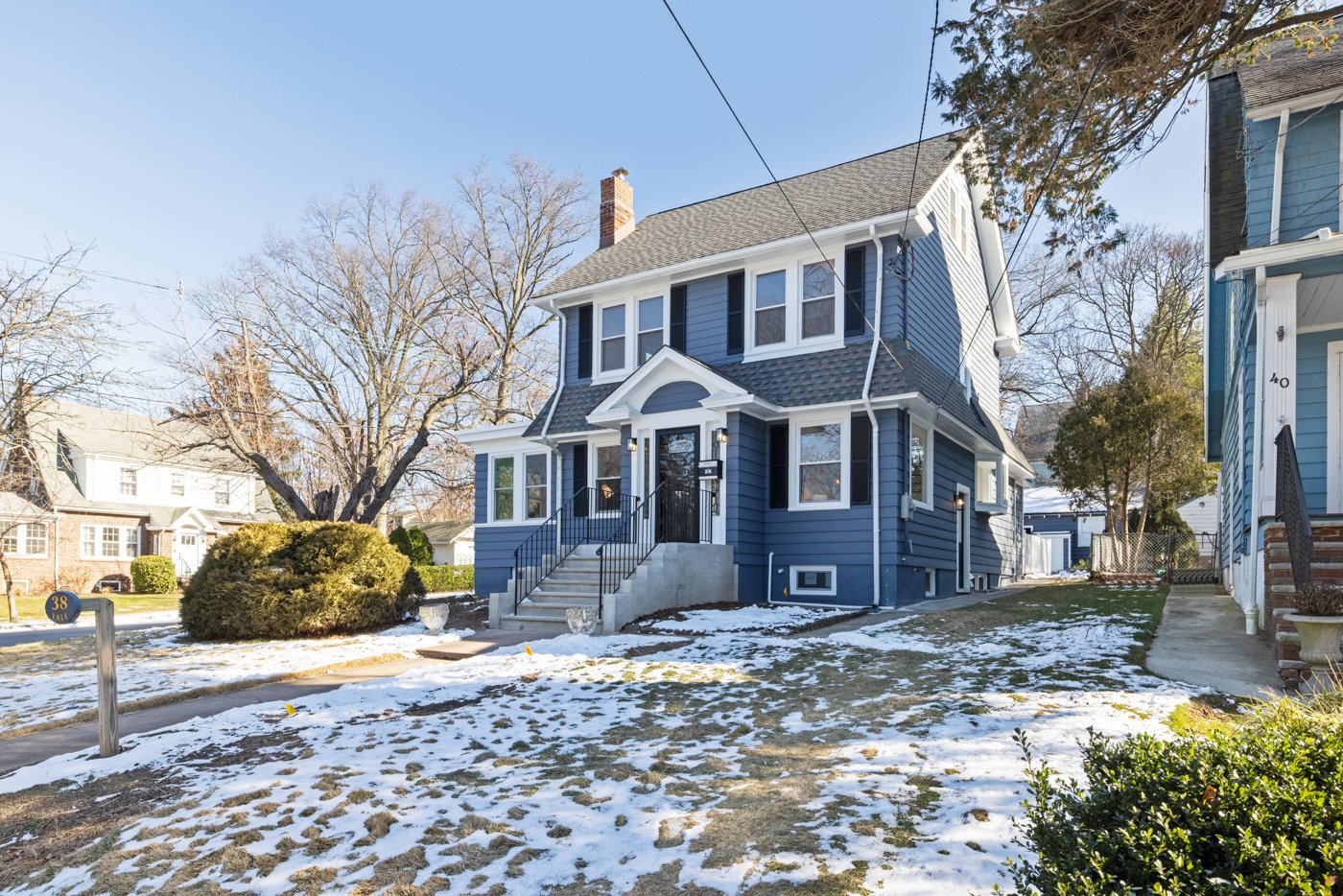



Outdoor Space
With a giant deck off of the dining room and kitchen this house is the perfect spot to host a barbecue, birthday party or sunset cocktail hour. This corner lot has a newly electrified two car garage and tons of space for kids or pets to run around.
Favorite Features
Phenomenal morning sunlight drenches the house.
Number of people walking/running in neighborhood of all ages very contagious
Open concept first floor with lots of natural light
Upscale designer kitchen with vaulted ceiling and gorgeous granite
New renovated basement for hanging out
Large new renovated attic for primary bedroom if needed plus office space
Luxury full bathroom
Entertainers dream
On a desirable street
Dazzles with recessed lights and new light fixtures throughout
2 sets of French doors opening to a private deck and yard
List of Home Improvements
Complete house wiring (including garage complete with its own sub panel)
New wiring ready for A/C units
New interior lighting
Upgrade Service to 200Amps with whole house surge protector
Complete house plumbing (Removed all cast Iron pipes)
New Kitchen, with vaulted ceiling, with granite countertops, high end cooker, microwave
New Full Bathroom
New powder room
Refinished Flooring throughout house
New windows throughout house, including basement
Newly finished Attic
Finished Basement including half bathroom
New Steam heat furnace
New 2 Sump pumps
Architect Certified structural alterations
New landscaping
New painted house exterior and Garage
New Chimney Liner
New French doors leading to deck
Newly painted Deck with exterior lights
New Storm Door on front of house
New quiet garage door openers with wifi capability
New front steps
New interior paint throughout house
Insulation
New Roof 2012
Downloadable Documents
Map
Map to Jitney
Map to Train
Contact Information
Vanessa Pollock
Realtor / Sales Associate
917-723-4006
Keller Williams Premier Properties
518 Millburn Avenue, Short Hills NJ
“Put people first and success follows.”
— Vanessa Pollock,
CEO/Founder Pollock Properties Group









